-
Monthly Rent
$1,551 - $3,884
-
Bedrooms
Studio - 2 bd
-
Bathrooms
1 - 2 ba
-
Square Feet
528 - 1,428 sq ft
Pricing & Floor Plans
-
Unit 1-406price $1,551square feet 600availibility Apr 12
-
Unit 1-1011price $1,740square feet 528availibility Apr 19
-
Unit 1-101price $2,085square feet 928availibility May 17
-
Unit 1-431price $1,763square feet 616availibility Now
-
Unit 1-331price $1,758square feet 616availibility Apr 19
-
Unit 1-236price $1,842square feet 770availibility Now
-
Unit 1-1003price $1,904square feet 609availibility Now
-
Unit 1-103price $2,092square feet 1,038availibility Now
-
Unit 1-224price $2,099square feet 888availibility Now
-
Unit 1-510price $2,138square feet 741availibility Now
-
Unit 1-410price $2,133square feet 741availibility Jun 7
-
Unit 1-235price $2,185square feet 835availibility Now
-
Unit 1-632price $2,233square feet 900availibility Now
-
Unit 1-232price $2,208square feet 900availibility Apr 24
-
Unit 1-303price $2,491square feet 1,050availibility Now
-
Unit 1-403price $2,496square feet 1,050availibility Now
-
Unit 1-528price $2,237square feet 965availibility Apr 4
-
Unit 1-428price $2,232square feet 965availibility Apr 5
-
Unit 1-326price $2,108square feet 869availibility May 16
-
Unit 1-822price $2,036square feet 790availibility May 17
-
Unit 1-307price $2,013square feet 779availibility Jun 7
-
Unit 1-215price $2,059square feet 739availibility Jun 7
-
Unit 1-601price $2,627square feet 1,340availibility Now
-
Unit 1-801price $2,762square feet 1,340availibility Now
-
Unit 1-701price $2,777square feet 1,340availibility Now
-
Unit 1-308price $2,657square feet 1,332availibility Now
-
Unit 1-334price $2,774square feet 1,428availibility Now
-
Unit 1-824price $2,844square feet 1,156availibility Now
-
Unit 1-923price $2,854square feet 1,156availibility Now
-
Unit 1-719price $2,859square feet 1,156availibility Now
-
Unit 1-1006price $3,557square feet 1,415availibility Now
-
Unit 1-238price $2,644square feet 1,137availibility Jun 7
-
Unit 1-638price $2,707square feet 1,105availibility Jun 14
-
Unit 1-406price $1,551square feet 600availibility Apr 12
-
Unit 1-1011price $1,740square feet 528availibility Apr 19
-
Unit 1-101price $2,085square feet 928availibility May 17
-
Unit 1-431price $1,763square feet 616availibility Now
-
Unit 1-331price $1,758square feet 616availibility Apr 19
-
Unit 1-236price $1,842square feet 770availibility Now
-
Unit 1-1003price $1,904square feet 609availibility Now
-
Unit 1-103price $2,092square feet 1,038availibility Now
-
Unit 1-224price $2,099square feet 888availibility Now
-
Unit 1-510price $2,138square feet 741availibility Now
-
Unit 1-410price $2,133square feet 741availibility Jun 7
-
Unit 1-235price $2,185square feet 835availibility Now
-
Unit 1-632price $2,233square feet 900availibility Now
-
Unit 1-232price $2,208square feet 900availibility Apr 24
-
Unit 1-303price $2,491square feet 1,050availibility Now
-
Unit 1-403price $2,496square feet 1,050availibility Now
-
Unit 1-528price $2,237square feet 965availibility Apr 4
-
Unit 1-428price $2,232square feet 965availibility Apr 5
-
Unit 1-326price $2,108square feet 869availibility May 16
-
Unit 1-822price $2,036square feet 790availibility May 17
-
Unit 1-307price $2,013square feet 779availibility Jun 7
-
Unit 1-215price $2,059square feet 739availibility Jun 7
-
Unit 1-601price $2,627square feet 1,340availibility Now
-
Unit 1-801price $2,762square feet 1,340availibility Now
-
Unit 1-701price $2,777square feet 1,340availibility Now
-
Unit 1-308price $2,657square feet 1,332availibility Now
-
Unit 1-334price $2,774square feet 1,428availibility Now
-
Unit 1-824price $2,844square feet 1,156availibility Now
-
Unit 1-923price $2,854square feet 1,156availibility Now
-
Unit 1-719price $2,859square feet 1,156availibility Now
-
Unit 1-1006price $3,557square feet 1,415availibility Now
-
Unit 1-238price $2,644square feet 1,137availibility Jun 7
-
Unit 1-638price $2,707square feet 1,105availibility Jun 14
About AMLI at Uptown
You can walk to Restaurant Row from our Uptown Denver apartments, but amenities like a salt water pool and rooftop deck make staying home just as good. Enjoy views of downtown and the mountains as well as in-home perks like a washer and dryer, coil-spring faucets, stainless steel appliances and more. Select apartments even have private balconies and floor-to-ceiling windows. Applicant has the right to provide AMLI Management Company with a Portable Tenant Screening Report (PTSR) that is not more than 30 days old, as defined in § 38-12-902(2.5), Colorado Revised Statutes; and 2) if Applicant provides AMLI Management Company with a PTSR, AMLI Management Company is prohibited from: a) charging Applicant a rental application fee; or b) charging Applicant a fee AMLI Management Company to access or use the PTSR. License #2023-BFN-0008068
AMLI at Uptown is an apartment community located in Denver County and the 80203 ZIP Code. This area is served by the Denver County 1 attendance zone.
Unique Features
- Tub/shower combination*
- 11-foot ceiling heights*
- 2nd Floor Courtyard With Grills
- 7th Floor Pool
- Bike storage and bike wash
- GE stainless steel appliances
- Pet park & pet spa
- Rooftop bar and lounge with firepit
- Controlled Access
- Glass showers
- Steps to Restaurant Row, entertainment & shopping
- Two designer interior finish packages to choose from
- Courtyard grilling and dining station
- Gourmet kitchens with granite countertops
- Oversized oval soaking tubs
- Coil-spring pull-down faucets
- Walk in Closet
Community Amenities
Pool
Elevator
Clubhouse
Roof Terrace
Controlled Access
Recycling
Grill
24 Hour Access
Property Services
- Package Service
- Wi-Fi
- Controlled Access
- Maintenance on site
- Property Manager on Site
- 24 Hour Access
- On-Site Retail
- Recycling
- Renters Insurance Program
- Planned Social Activities
- Pet Play Area
- Pet Washing Station
- EV Charging
Shared Community
- Elevator
- Clubhouse
- Lounge
- Multi Use Room
- Storage Space
- Disposal Chutes
Fitness & Recreation
- Spa
- Pool
- Bicycle Storage
- Gameroom
Outdoor Features
- Roof Terrace
- Sundeck
- Cabana
- Courtyard
- Grill
- Picnic Area
- Dog Park
Apartment Features
Washer/Dryer
Air Conditioning
Dishwasher
High Speed Internet Access
Walk-In Closets
Granite Countertops
Microwave
Refrigerator
Highlights
- High Speed Internet Access
- Washer/Dryer
- Air Conditioning
- Heating
- Ceiling Fans
- Smoke Free
- Cable Ready
- Storage Space
- Tub/Shower
- Sprinkler System
- Framed Mirrors
Kitchen Features & Appliances
- Dishwasher
- Disposal
- Ice Maker
- Granite Countertops
- Stainless Steel Appliances
- Pantry
- Kitchen
- Microwave
- Oven
- Range
- Refrigerator
- Freezer
Model Details
- Carpet
- Vinyl Flooring
- Views
- Walk-In Closets
- Linen Closet
- Double Pane Windows
- Window Coverings
- Large Bedrooms
- Balcony
- Patio
- Deck
Fees and Policies
The fees below are based on community-supplied data and may exclude additional fees and utilities.
- Monthly Utilities & Services
-
Pest Control$1
-
Resident Utility Charge$5
- One-Time Move-In Fees
-
Administrative Fee$200
-
Application Fee$16
-
Utility Service Fee$20
- Dogs Allowed
-
Monthly pet rent$35
-
One time Fee$0
-
Pet deposit$250
-
Weight limit100 lb
-
Pet Limit2
- Cats Allowed
-
Monthly pet rent$35
-
One time Fee$0
-
Pet deposit$250
-
Weight limit100 lb
-
Pet Limit2
- Parking
-
CoveredCovered, reserved space in parking garage; available for 1 vehicle per unit$100/mo
-
Electric Vehicle ChargingReserved EV space in parking garage$125/mo1 Max, Assigned Parking
-
StreetStreet parking avaialble for second vehicle--
- Storage Fees
-
Storage - Large$85/mo
-
Storage - Small$50/mo
-
Storage - X-Large Plus$150/mo
-
Storage - Medium$75/mo
-
Storage - X-Large$125/mo
-
Storage Unit$100/mo
Details
Lease Options
-
6 months, 7 months, 8 months, 9 months, 10 months, 11 months, 12 months, 13 months, 14 months, 15 months
Property Information
-
Built in 2020
-
316 units/10 stories
-
Energy Star Rated
- Package Service
- Wi-Fi
- Controlled Access
- Maintenance on site
- Property Manager on Site
- 24 Hour Access
- On-Site Retail
- Recycling
- Renters Insurance Program
- Planned Social Activities
- Pet Play Area
- Pet Washing Station
- EV Charging
- Elevator
- Clubhouse
- Lounge
- Multi Use Room
- Storage Space
- Disposal Chutes
- Roof Terrace
- Sundeck
- Cabana
- Courtyard
- Grill
- Picnic Area
- Dog Park
- Spa
- Pool
- Bicycle Storage
- Gameroom
- Tub/shower combination*
- 11-foot ceiling heights*
- 2nd Floor Courtyard With Grills
- 7th Floor Pool
- Bike storage and bike wash
- GE stainless steel appliances
- Pet park & pet spa
- Rooftop bar and lounge with firepit
- Controlled Access
- Glass showers
- Steps to Restaurant Row, entertainment & shopping
- Two designer interior finish packages to choose from
- Courtyard grilling and dining station
- Gourmet kitchens with granite countertops
- Oversized oval soaking tubs
- Coil-spring pull-down faucets
- Walk in Closet
- High Speed Internet Access
- Washer/Dryer
- Air Conditioning
- Heating
- Ceiling Fans
- Smoke Free
- Cable Ready
- Storage Space
- Tub/Shower
- Sprinkler System
- Framed Mirrors
- Dishwasher
- Disposal
- Ice Maker
- Granite Countertops
- Stainless Steel Appliances
- Pantry
- Kitchen
- Microwave
- Oven
- Range
- Refrigerator
- Freezer
- Carpet
- Vinyl Flooring
- Views
- Walk-In Closets
- Linen Closet
- Double Pane Windows
- Window Coverings
- Large Bedrooms
- Balcony
- Patio
- Deck
| Monday | 10am - 6pm |
|---|---|
| Tuesday | 10am - 6pm |
| Wednesday | 10am - 6pm |
| Thursday | 10am - 6pm |
| Friday | 10am - 6pm |
| Saturday | 10am - 6pm |
| Sunday | Closed |
Situated directly north of downtown, Uptown Denver is a lively, hip neighborhood bordering some of Denver's best attractions, like the Paramount Theatre, the Denver Center for the Performing Arts, and the Pepsi Center. The University of Colorado Denver is just about a mile from Uptown's center. The Colorado State Capitol is on the southwest corner of the neighborhood.
Aesthetically, Uptown is dynamic, featuring historic Victorian and Queen Anne-style homes interspersed with modern loft-style apartment complexes. Tree-lined boulevards enhance the residential feel and help draw a variety of new residents to this corner of the city. The neighborhood provides the best of both worlds for culturally savvy urbanites who enjoy the feel of a community-oriented neighborhood with access to superb outdoor facilities and world-class restaurants.
Learn more about living in Uptown Denver| Colleges & Universities | Distance | ||
|---|---|---|---|
| Colleges & Universities | Distance | ||
| Drive: | 5 min | 1.9 mi | |
| Drive: | 5 min | 1.9 mi | |
| Drive: | 6 min | 2.1 mi | |
| Drive: | 13 min | 5.9 mi |
 The GreatSchools Rating helps parents compare schools within a state based on a variety of school quality indicators and provides a helpful picture of how effectively each school serves all of its students. Ratings are on a scale of 1 (below average) to 10 (above average) and can include test scores, college readiness, academic progress, advanced courses, equity, discipline and attendance data. We also advise parents to visit schools, consider other information on school performance and programs, and consider family needs as part of the school selection process.
The GreatSchools Rating helps parents compare schools within a state based on a variety of school quality indicators and provides a helpful picture of how effectively each school serves all of its students. Ratings are on a scale of 1 (below average) to 10 (above average) and can include test scores, college readiness, academic progress, advanced courses, equity, discipline and attendance data. We also advise parents to visit schools, consider other information on school performance and programs, and consider family needs as part of the school selection process.
View GreatSchools Rating Methodology
Transportation options available in Denver include 20Th-Welton, located 0.7 mile from AMLI at Uptown. AMLI at Uptown is near Denver International, located 24.1 miles or 35 minutes away.
| Transit / Subway | Distance | ||
|---|---|---|---|
| Transit / Subway | Distance | ||
|
|
Walk: | 14 min | 0.7 mi |
|
|
Walk: | 14 min | 0.7 mi |
|
|
Walk: | 15 min | 0.8 mi |
|
|
Walk: | 16 min | 0.9 mi |
|
|
Drive: | 4 min | 1.2 mi |
| Commuter Rail | Distance | ||
|---|---|---|---|
| Commuter Rail | Distance | ||
|
|
Drive: | 4 min | 1.5 mi |
|
|
Drive: | 5 min | 1.9 mi |
| Drive: | 6 min | 2.2 mi | |
| Drive: | 8 min | 2.9 mi | |
| Drive: | 14 min | 3.2 mi |
| Airports | Distance | ||
|---|---|---|---|
| Airports | Distance | ||
|
Denver International
|
Drive: | 35 min | 24.1 mi |
Time and distance from AMLI at Uptown.
| Shopping Centers | Distance | ||
|---|---|---|---|
| Shopping Centers | Distance | ||
| Walk: | 6 min | 0.3 mi | |
| Walk: | 11 min | 0.6 mi | |
| Walk: | 13 min | 0.7 mi |
| Parks and Recreation | Distance | ||
|---|---|---|---|
| Parks and Recreation | Distance | ||
|
Civic Center Park
|
Walk: | 13 min | 0.7 mi |
|
History Colorado Center
|
Walk: | 14 min | 0.7 mi |
|
Lower Downtown Historic District (LoDo)
|
Drive: | 4 min | 1.3 mi |
|
Denver Botanic Gardens at York St.
|
Drive: | 6 min | 1.9 mi |
|
Denver Zoo
|
Drive: | 8 min | 2.2 mi |
| Hospitals | Distance | ||
|---|---|---|---|
| Hospitals | Distance | ||
| Walk: | 12 min | 0.6 mi | |
| Walk: | 17 min | 0.9 mi | |
| Drive: | 4 min | 1.6 mi |
| Military Bases | Distance | ||
|---|---|---|---|
| Military Bases | Distance | ||
| Drive: | 48 min | 17.0 mi | |
| Drive: | 81 min | 64.5 mi | |
| Drive: | 91 min | 74.2 mi |
Property Ratings at AMLI at Uptown
Move in went great the staff was very helpful and made everything go smoothly for the transition. The amenities are A+ love the gym and also the Gem of the building The Rooftop Pool and Hottub that over look the mountains and the Denver skyline. Absolutely breathtaking. Would 5/5 recommend if you’re looking for a place down town that’s central to a lot of great venues, bars and restaurants!
Property Manager at AMLI at Uptown, Responded To This Review
We're proud to have earned your recommendation. Thank you for taking the time to let others know about your positive experience. Have a great day!
This apartment was fantastic! Management was great every time I contacted them. The apartment was spacious and it is a very safe and secure apartment building!
Property Manager at AMLI at Uptown, Responded To This Review
Hello, we are thrilled to hear your feedback of AMLI at Uptown. We appreciate your thoughtful feedback and will work hard to ensure you continue to love your home. Sincerely, The AMLI Team
This week alone we've had 6 cars broken into, 1 apartment window smashed, and at least 6 vagrants breaking in and sleeping in the lobby. Garage door is constantly broken, and "security" is completely incompetent. Management refuses to do anything, and we're all just left here with no seemingly no recourse. I would never recommend this place to anyone, and I would urge you to look elsewhere.
Completely fed up with this building and it’s endless problems. The building is only a couple years old but garbage. First of all, the apartments themselves have come with so many weird problems. Me and many residents had electrical issues with breakers constantly tripping. I could barely charge my phone without the lights going off. They did fix this problem, but how is this even a problem to begin with with a brand new building?? The elevators are sketchy. I got stuck in one of them for 45 minutes and the fire department had to let me out. AMLI basically said sorry and that was it. The water heater for some of the floors has gone out once already which was particularly brutal during winter. I’m also currently writing this as the water pump has failed and several floors are without water pressure. Looks like I won’t be taking a shower today or before work tomorrow. Constant homeless/addicts breaking in and stealing or doing drugs inside the bathrooms, stairwells, and trashrooms. The garage door is constantly broken. Cars constantly getting windows broken or stolen. People letting their dogs poop/pee everywhere. For this amount of money I could have rented a nicer apartment in a better neighborhood. Don’t make the same mistake I
You May Also Like
AMLI at Uptown has studios to two bedrooms with rent ranges from $1,551/mo. to $3,884/mo.
Yes, to view the floor plan in person, please schedule a personal tour.
AMLI at Uptown is in Uptown Denver in the city of Denver. Here you’ll find three shopping centers within 0.7 mile of the property. Five parks are within 2.2 miles, including Civic Center Park, History Colorado Center, and Lower Downtown Historic District (LoDo).
Applicant has the right to provide the property manager or owner with a Portable Tenant Screening Report (PTSR) that is not more than 30 days old, as defined in § 38-12-902(2.5), Colorado Revised Statutes; and 2) if Applicant provides the property manager or owner with a PTSR, the property manager or owner is prohibited from: a) charging Applicant a rental application fee; or b) charging Applicant a fee for the property manager or owner to access or use the PTSR.
Similar Rentals Nearby
What Are Walk Score®, Transit Score®, and Bike Score® Ratings?
Walk Score® measures the walkability of any address. Transit Score® measures access to public transit. Bike Score® measures the bikeability of any address.
What is a Sound Score Rating?
A Sound Score Rating aggregates noise caused by vehicle traffic, airplane traffic and local sources
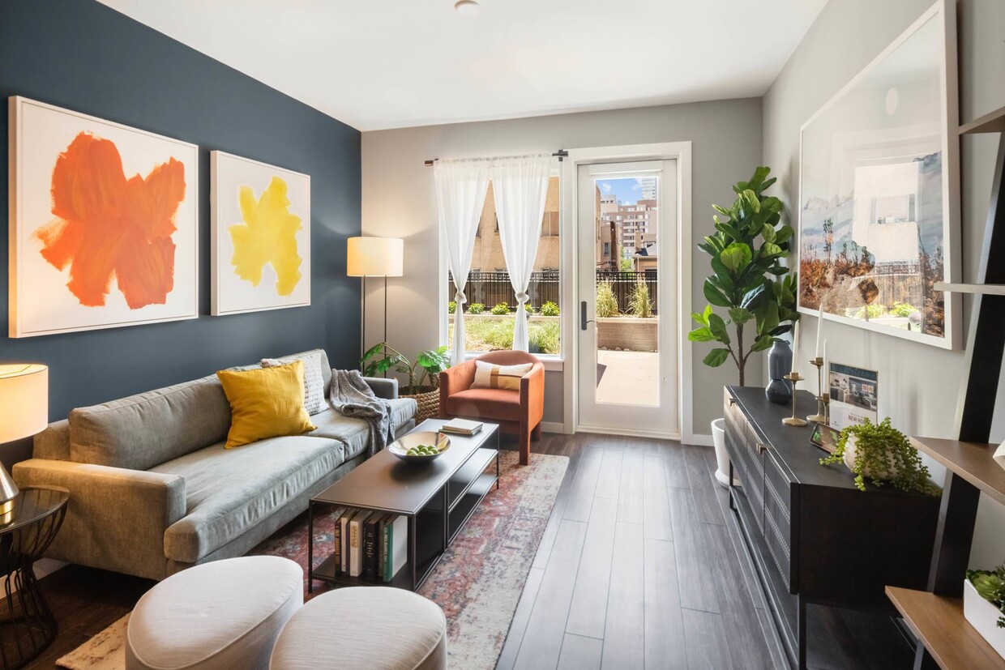
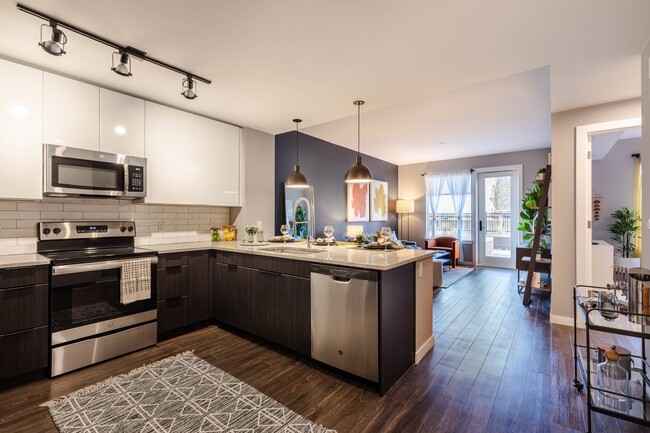



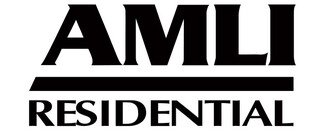





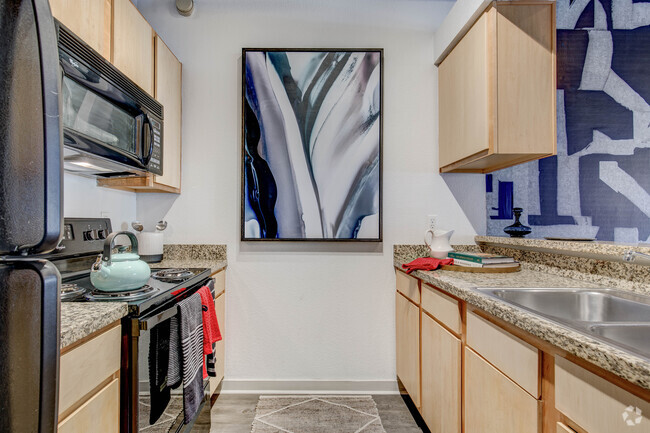
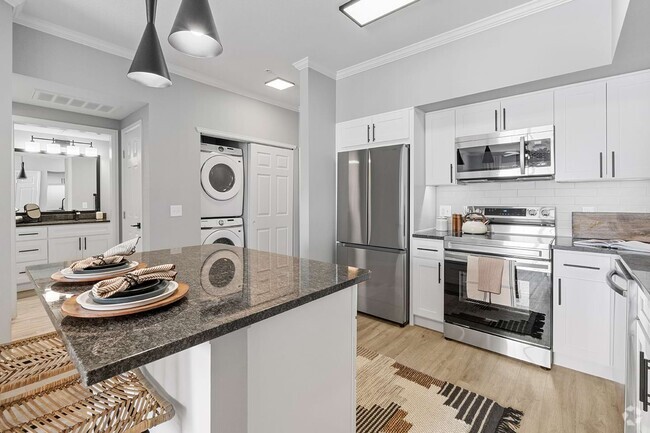
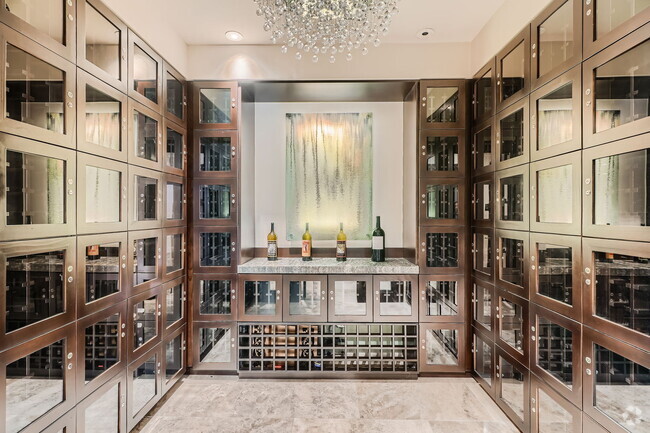
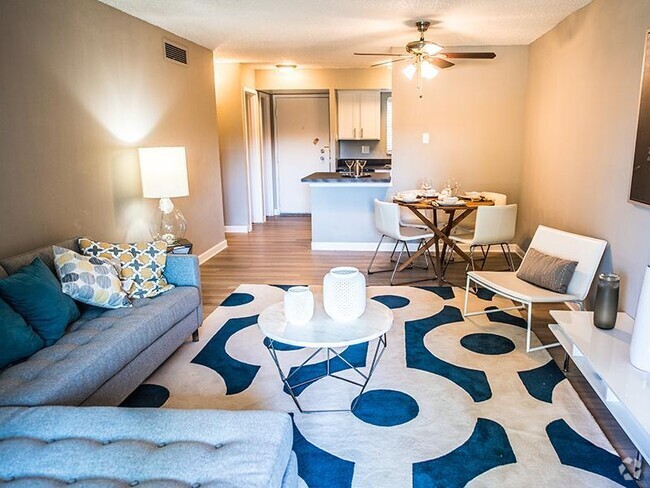
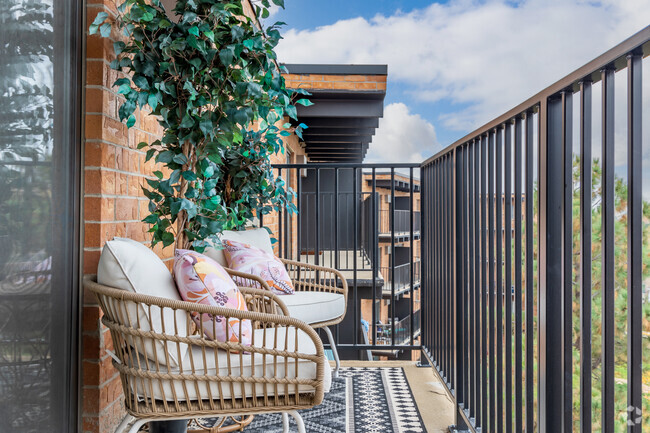
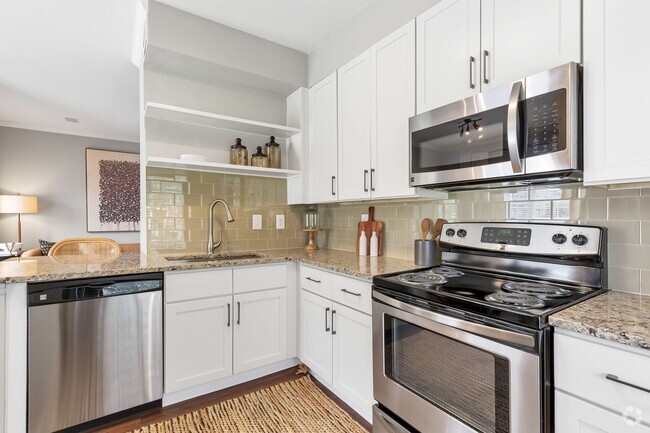
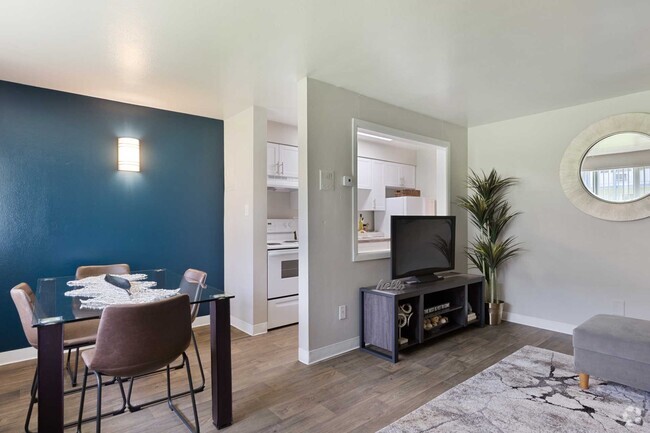



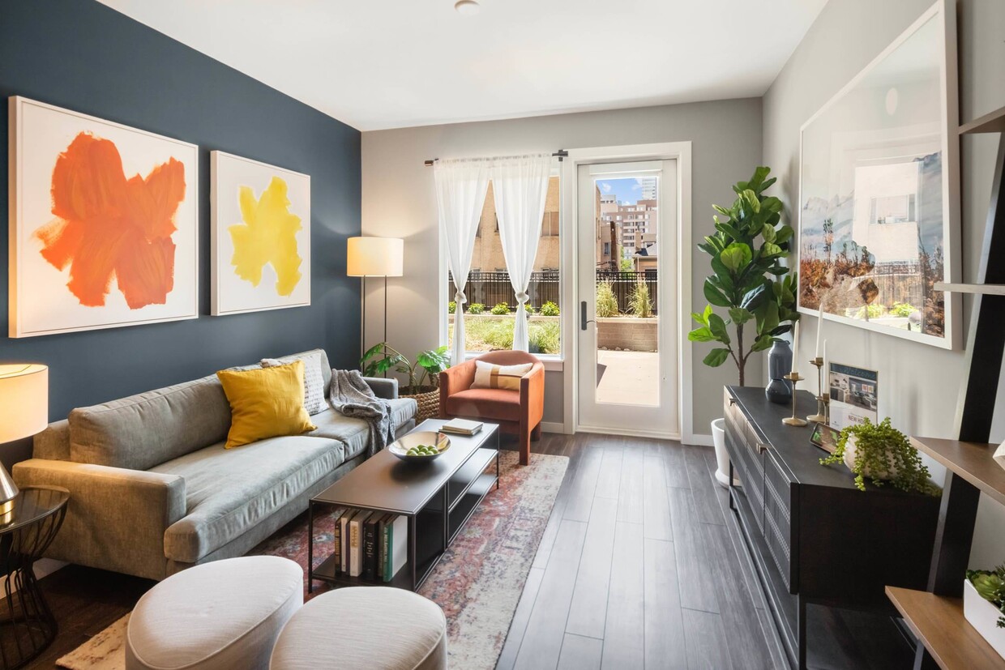
Responded To This Review