-
Monthly Rent
$1,478 - $4,012
-
Bedrooms
Studio - 2 bd
-
Bathrooms
1 - 2 ba
-
Square Feet
569 - 1,416 sq ft
Pricing & Floor Plans
-
Unit 100-1102price $1,483square feet 569availibility Now
-
Unit 100-1502price $1,558square feet 569availibility Now
-
Unit 200-2440price $1,478square feet 569availibility Jun 4
-
Unit 200-2236price $1,578square feet 589availibility Now
-
Unit 200-2436price $1,598square feet 589availibility Now
-
Unit 200-2536price $1,618square feet 589availibility Now
-
Unit 200-2338price $1,584square feet 616availibility Now
-
Unit 100-1509price $1,784square feet 616availibility Now
-
Unit 100-1409price $1,709square feet 616availibility Jul 15
-
Unit 200-2524price $1,926square feet 815availibility Now
-
Unit 200-2624price $2,051square feet 815availibility May 28
-
Unit 100-1312price $1,738square feet 695availibility May 2
-
Unit 300-3470price $2,630square feet 1,234availibility Now
-
Unit 200-2647price $2,640square feet 1,233availibility Now
-
Unit 100-1316price $3,093square feet 1,416availibility Apr 22
-
Unit 200-2521price $2,547square feet 1,186availibility May 3
-
Unit 100-1102price $1,483square feet 569availibility Now
-
Unit 100-1502price $1,558square feet 569availibility Now
-
Unit 200-2440price $1,478square feet 569availibility Jun 4
-
Unit 200-2236price $1,578square feet 589availibility Now
-
Unit 200-2436price $1,598square feet 589availibility Now
-
Unit 200-2536price $1,618square feet 589availibility Now
-
Unit 200-2338price $1,584square feet 616availibility Now
-
Unit 100-1509price $1,784square feet 616availibility Now
-
Unit 100-1409price $1,709square feet 616availibility Jul 15
-
Unit 200-2524price $1,926square feet 815availibility Now
-
Unit 200-2624price $2,051square feet 815availibility May 28
-
Unit 100-1312price $1,738square feet 695availibility May 2
-
Unit 300-3470price $2,630square feet 1,234availibility Now
-
Unit 200-2647price $2,640square feet 1,233availibility Now
-
Unit 100-1316price $3,093square feet 1,416availibility Apr 22
-
Unit 200-2521price $2,547square feet 1,186availibility May 3
Select a unit to view pricing & availability
About AMLI Flatiron
AMLI Flatiron is one of a kind. Our apartments for rent in Buckhead provide a unique, luxurious design and an unbeatable location in a sustainable package. Enjoy a walkable commute just three blocks from the MARTA Lenox station as well as Buckhead’s newest greenspace, Marie Sims Park, which is directly across the street. Our community is centrally located near the world-class restaurants and shopping that make Buckhead so renowned, while also offering an exclusive variety of luxury apartment floor plans and unique amenities.
AMLI Flatiron is an apartment community located in Fulton County and the 30326 ZIP Code. This area is served by the Atlanta Public Schools attendance zone.
Unique Features
- Convenient rideshare pick up/drop off
- Electric car charging stations available
- Two-tone designer kitchen cabinetry
- Adjacent to 1.5-acre Marie Sims Park
- Walking distance to Publix and Target
- Water-saving faucets, showerheads and toilets
- Comfortable soaking tubs
- Glass showers
- 10 ft. ceilings
- Elegant 3 cm quartz countertops
- Located in the heart of Buckhead shopping and restaurants
- Double vanities*
- Easy access to MARTA and Buckhead shopping/restaurants/businesses
- Stainless steel Energy Star® appliances
- Bike repair station and indoor storage facilities
- Breatheasy Smokefree Community
- Pet friendly community with paw wash
Community Amenities
Pool
Elevator
Clubhouse
Controlled Access
Recycling
Business Center
Grill
Gated
Property Services
- Package Service
- Wi-Fi
- Controlled Access
- Maintenance on site
- Property Manager on Site
- 24 Hour Access
- Recycling
- Renters Insurance Program
- Planned Social Activities
- Pet Play Area
- Pet Washing Station
- EV Charging
- Key Fob Entry
Shared Community
- Elevator
- Business Center
- Clubhouse
- Lounge
- Multi Use Room
- Storage Space
- Disposal Chutes
- Conference Rooms
Fitness & Recreation
- Pool
- Bicycle Storage
- Media Center/Movie Theatre
Outdoor Features
- Gated
- Sundeck
- Cabana
- Courtyard
- Grill
- Picnic Area
- Dog Park
Apartment Features
Washer/Dryer
Air Conditioning
Dishwasher
High Speed Internet Access
Walk-In Closets
Island Kitchen
Microwave
Refrigerator
Highlights
- High Speed Internet Access
- Wi-Fi
- Washer/Dryer
- Air Conditioning
- Heating
- Ceiling Fans
- Smoke Free
- Cable Ready
- Trash Compactor
- Storage Space
- Double Vanities
- Tub/Shower
- Sprinkler System
- Wheelchair Accessible (Rooms)
Kitchen Features & Appliances
- Dishwasher
- Disposal
- Ice Maker
- Stainless Steel Appliances
- Pantry
- Island Kitchen
- Eat-in Kitchen
- Kitchen
- Microwave
- Oven
- Range
- Refrigerator
- Freezer
- Breakfast Nook
- Warming Drawer
- Quartz Countertops
Model Details
- Vinyl Flooring
- High Ceilings
- Office
- Den
- Walk-In Closets
- Linen Closet
- Double Pane Windows
- Window Coverings
- Large Bedrooms
- Balcony
- Patio
- Porch
Fees and Policies
The fees below are based on community-supplied data and may exclude additional fees and utilities.
- One-Time Move-In Fees
-
Administrative Fee$250
-
Application Fee$175
- Dogs Allowed
-
Monthly pet rent$20
-
One time Fee$500
-
Pet Limit2
- Cats Allowed
-
Monthly pet rent$20
-
One time Fee$500
-
Pet Limit2
- Parking
-
Garage--
Details
Lease Options
-
3 months, 4 months, 5 months, 6 months, 7 months, 8 months, 9 months, 10 months, 11 months, 12 months, 13 months, 14 months, 15 months
Property Information
-
Built in 2023
-
271 units/6 stories
- Package Service
- Wi-Fi
- Controlled Access
- Maintenance on site
- Property Manager on Site
- 24 Hour Access
- Recycling
- Renters Insurance Program
- Planned Social Activities
- Pet Play Area
- Pet Washing Station
- EV Charging
- Key Fob Entry
- Elevator
- Business Center
- Clubhouse
- Lounge
- Multi Use Room
- Storage Space
- Disposal Chutes
- Conference Rooms
- Gated
- Sundeck
- Cabana
- Courtyard
- Grill
- Picnic Area
- Dog Park
- Pool
- Bicycle Storage
- Media Center/Movie Theatre
- Convenient rideshare pick up/drop off
- Electric car charging stations available
- Two-tone designer kitchen cabinetry
- Adjacent to 1.5-acre Marie Sims Park
- Walking distance to Publix and Target
- Water-saving faucets, showerheads and toilets
- Comfortable soaking tubs
- Glass showers
- 10 ft. ceilings
- Elegant 3 cm quartz countertops
- Located in the heart of Buckhead shopping and restaurants
- Double vanities*
- Easy access to MARTA and Buckhead shopping/restaurants/businesses
- Stainless steel Energy Star® appliances
- Bike repair station and indoor storage facilities
- Breatheasy Smokefree Community
- Pet friendly community with paw wash
- High Speed Internet Access
- Wi-Fi
- Washer/Dryer
- Air Conditioning
- Heating
- Ceiling Fans
- Smoke Free
- Cable Ready
- Trash Compactor
- Storage Space
- Double Vanities
- Tub/Shower
- Sprinkler System
- Wheelchair Accessible (Rooms)
- Dishwasher
- Disposal
- Ice Maker
- Stainless Steel Appliances
- Pantry
- Island Kitchen
- Eat-in Kitchen
- Kitchen
- Microwave
- Oven
- Range
- Refrigerator
- Freezer
- Breakfast Nook
- Warming Drawer
- Quartz Countertops
- Vinyl Flooring
- High Ceilings
- Office
- Den
- Walk-In Closets
- Linen Closet
- Double Pane Windows
- Window Coverings
- Large Bedrooms
- Balcony
- Patio
- Porch
| Monday | 10am - 6pm |
|---|---|
| Tuesday | 10am - 6pm |
| Wednesday | 10am - 6pm |
| Thursday | 10am - 6pm |
| Friday | 10am - 6pm |
| Saturday | 10am - 6pm |
| Sunday | Closed |
Situated between Lenox and North Buckhead is the luxury community of Buckhead Heights. Known for its high-rise apartments, modern interiors, and luxury amenities, this neighborhood is the top choice for renters interested in an upscale, urban neighborhood. Residents of Buckhead Heights have immediate access to both Lenox Square Mall and Phipps Plaza.
Between department stores, specialty shops, luxury retailers, and top-notch eateries, these popular shopping destinations have everything you could ever need. If not, Buckhead Station is just a few miles west of town on the other side of GA-400. Buckhead Heights is situated in a busy commercial area where there are an abundance of office buildings. Peachtree Road and GA-400 help commuters in the area, along with the Lenox Transit Station.
Learn more about living in Buckhead Heights| Colleges & Universities | Distance | ||
|---|---|---|---|
| Colleges & Universities | Distance | ||
| Drive: | 7 min | 3.1 mi | |
| Drive: | 11 min | 5.1 mi | |
| Drive: | 11 min | 5.1 mi | |
| Drive: | 13 min | 5.6 mi |
 The GreatSchools Rating helps parents compare schools within a state based on a variety of school quality indicators and provides a helpful picture of how effectively each school serves all of its students. Ratings are on a scale of 1 (below average) to 10 (above average) and can include test scores, college readiness, academic progress, advanced courses, equity, discipline and attendance data. We also advise parents to visit schools, consider other information on school performance and programs, and consider family needs as part of the school selection process.
The GreatSchools Rating helps parents compare schools within a state based on a variety of school quality indicators and provides a helpful picture of how effectively each school serves all of its students. Ratings are on a scale of 1 (below average) to 10 (above average) and can include test scores, college readiness, academic progress, advanced courses, equity, discipline and attendance data. We also advise parents to visit schools, consider other information on school performance and programs, and consider family needs as part of the school selection process.
View GreatSchools Rating Methodology
Transportation options available in Atlanta include Lenox, located 0.4 mile from AMLI Flatiron. AMLI Flatiron is near Hartsfield - Jackson Atlanta International, located 17.7 miles or 28 minutes away.
| Transit / Subway | Distance | ||
|---|---|---|---|
| Transit / Subway | Distance | ||
|
|
Walk: | 7 min | 0.4 mi |
|
|
Drive: | 4 min | 1.7 mi |
|
|
Drive: | 6 min | 2.7 mi |
|
|
Drive: | 7 min | 3.9 mi |
|
|
Drive: | 9 min | 4.6 mi |
| Commuter Rail | Distance | ||
|---|---|---|---|
| Commuter Rail | Distance | ||
|
|
Drive: | 8 min | 4.7 mi |
| Airports | Distance | ||
|---|---|---|---|
| Airports | Distance | ||
|
Hartsfield - Jackson Atlanta International
|
Drive: | 28 min | 17.7 mi |
Time and distance from AMLI Flatiron.
| Shopping Centers | Distance | ||
|---|---|---|---|
| Shopping Centers | Distance | ||
| Walk: | 3 min | 0.2 mi | |
| Walk: | 6 min | 0.3 mi | |
| Walk: | 7 min | 0.4 mi |
| Parks and Recreation | Distance | ||
|---|---|---|---|
| Parks and Recreation | Distance | ||
|
Atlanta History Center
|
Drive: | 5 min | 2.1 mi |
|
Atlanta Audubon Society
|
Drive: | 5 min | 2.1 mi |
|
Blue Heron Nature Preserve
|
Drive: | 5 min | 2.2 mi |
|
Chastain Park
|
Drive: | 11 min | 4.1 mi |
|
Atlanta Botanical Garden
|
Drive: | 9 min | 4.9 mi |
| Hospitals | Distance | ||
|---|---|---|---|
| Hospitals | Distance | ||
| Drive: | 8 min | 5.0 mi | |
| Drive: | 8 min | 5.0 mi | |
| Drive: | 8 min | 5.2 mi |
| Military Bases | Distance | ||
|---|---|---|---|
| Military Bases | Distance | ||
| Drive: | 23 min | 12.7 mi | |
| Drive: | 29 min | 14.3 mi |
AMLI Flatiron Photos
-
Flatiron_exterior_Building 01B_crop
-
2 Bedroom Model
-
-
flatiron_interior_kitchen (1)
-
Flatiron_interior_kitchen living room (2)
-
Flatiron_interior_kitchen living room (1)
-
flatiron_interior_living room
-
flatiron_interior_kitchen (4)
-
flatiron_interior_bedroom (2)
Models
-
E1_Flatiron
-
E1a
-
A2
-
A2a_Flatiron
-
A2b
-
A3_Flatiron
Nearby Apartments
Within 50 Miles of AMLI Flatiron
View More Communities-
AMLI Lenox
3478 Lakeside Dr NE
Atlanta, GA 30326
1-3 Br $1,644-$7,306 0.1 mi
-
AMLI Piedmont Heights
2323 Piedmont Rd NE
Atlanta, GA 30324
1-2 Br $1,515-$3,048 2.2 mi
-
AMLI Arts Center
1240 W Peachtree St
Atlanta, GA 30309
1-2 Br $2,016-$4,359 4.5 mi
-
AMLI Brookhaven
1400 Lake Hearn Dr
Brookhaven, GA 30319
1-3 Br $1,828-$4,914 4.6 mi
-
AMLI Parkside
660 Ralph McGill Blvd
Atlanta, GA 30312
1-2 Br $1,988-$4,348 5.8 mi
-
AMLI Decatur
122 W Trinity Pl
Decatur, GA 30030
1-3 Br $1,742-$3,884 6.3 mi
AMLI Flatiron has studios to two bedrooms with rent ranges from $1,478/mo. to $4,012/mo.
You can take a virtual tour of AMLI Flatiron on Apartments.com.
AMLI Flatiron is in Buckhead Heights in the city of Atlanta. Here you’ll find three shopping centers within 0.4 mile of the property. Five parks are within 4.9 miles, including Atlanta History Center, Atlanta Audubon Society, and Blue Heron Nature Preserve.
What Are Walk Score®, Transit Score®, and Bike Score® Ratings?
Walk Score® measures the walkability of any address. Transit Score® measures access to public transit. Bike Score® measures the bikeability of any address.
What is a Sound Score Rating?
A Sound Score Rating aggregates noise caused by vehicle traffic, airplane traffic and local sources
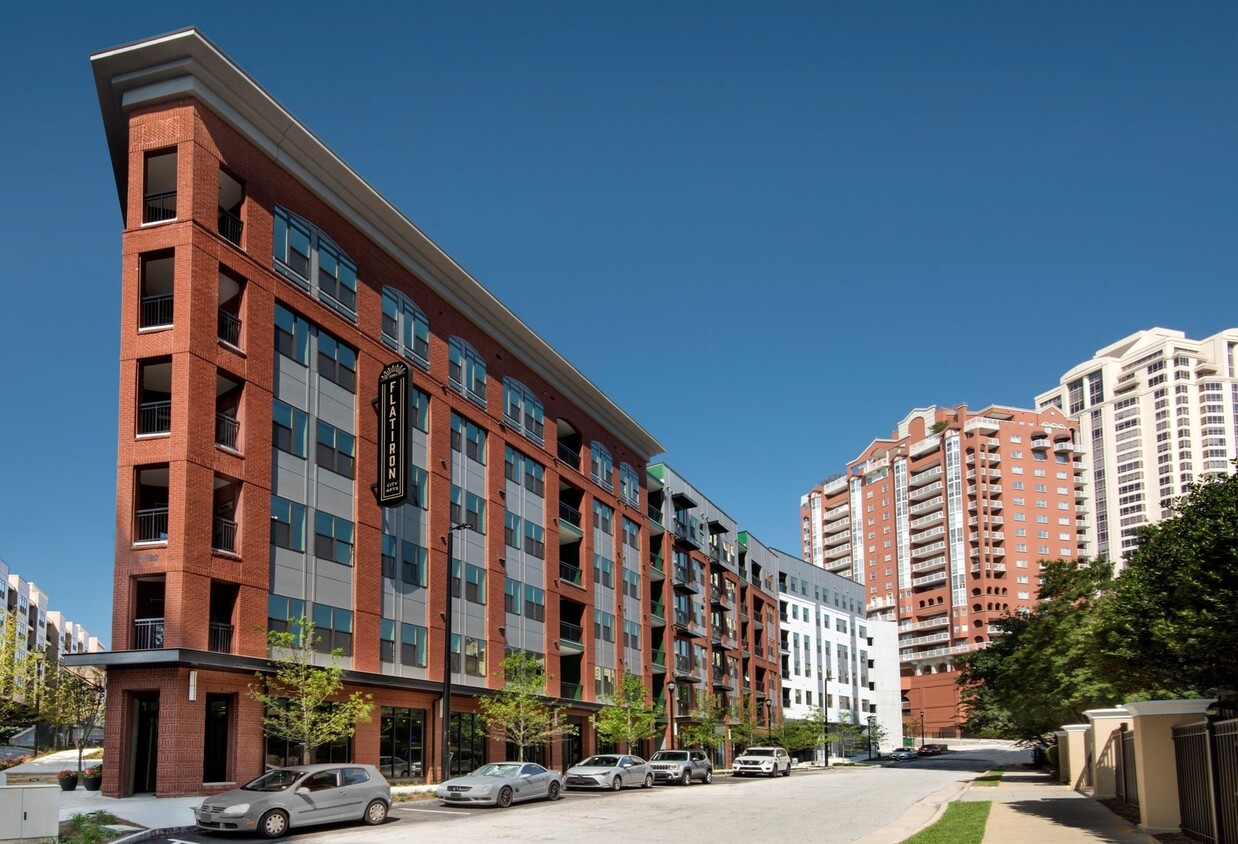
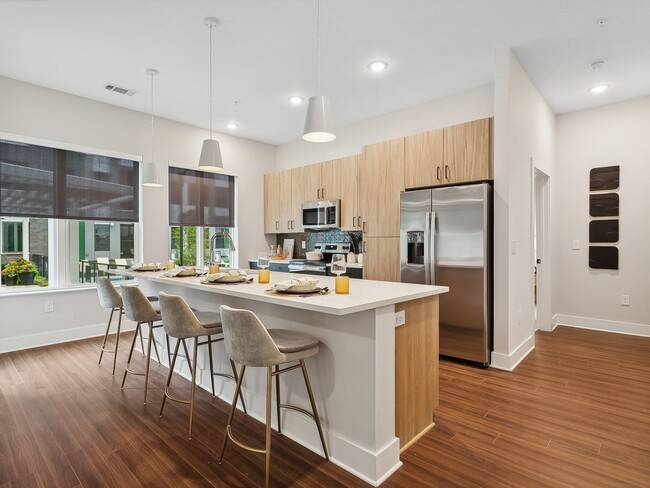
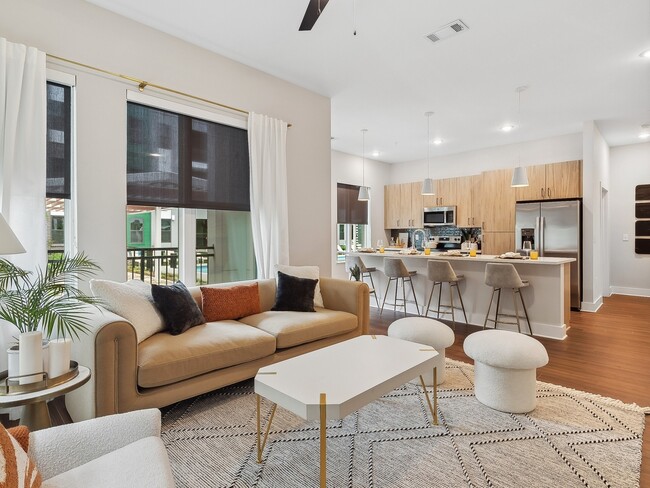
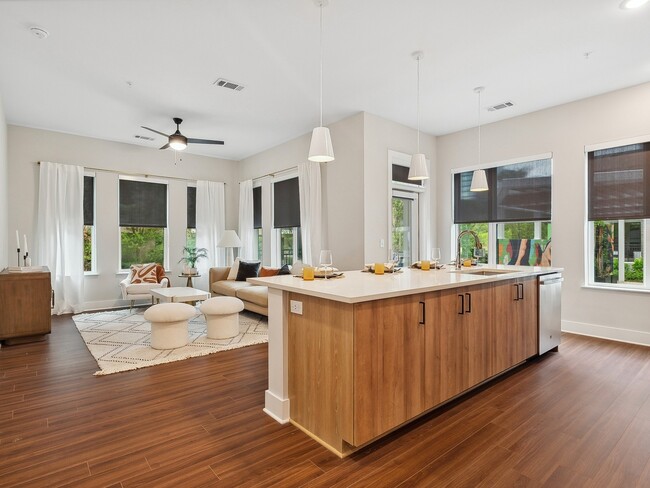
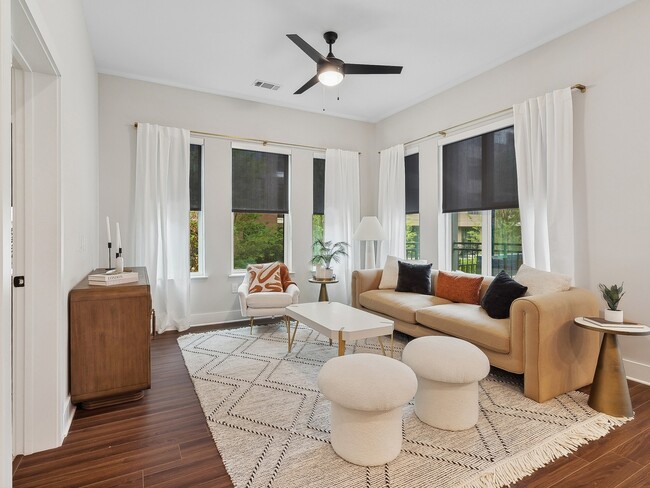
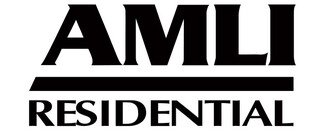


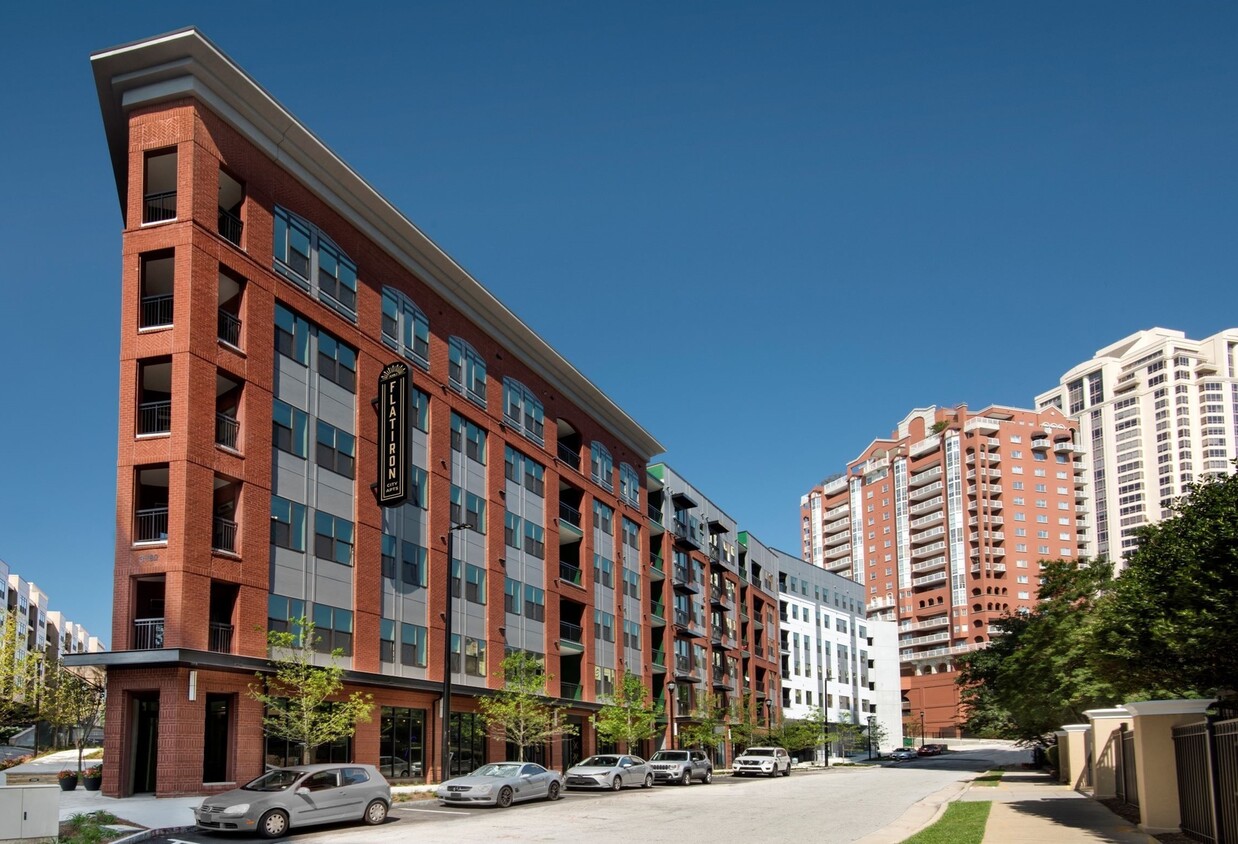
Responded To This Review