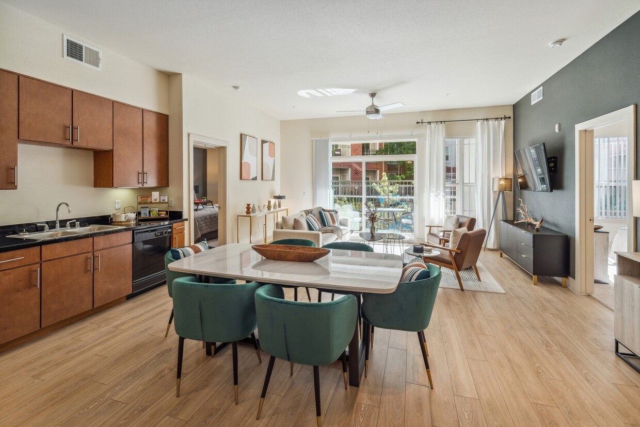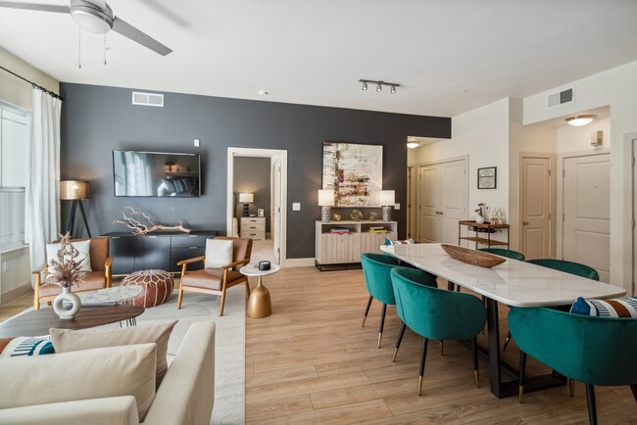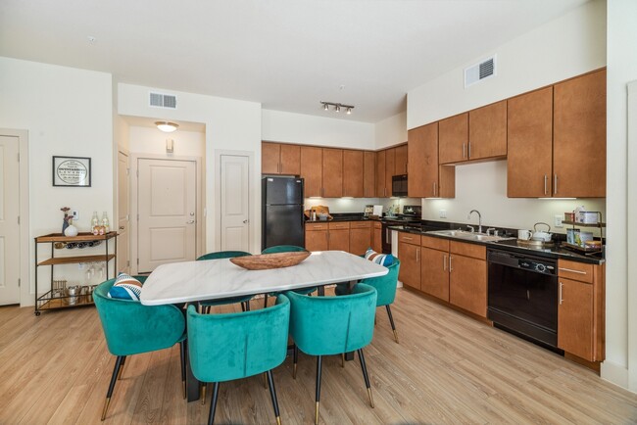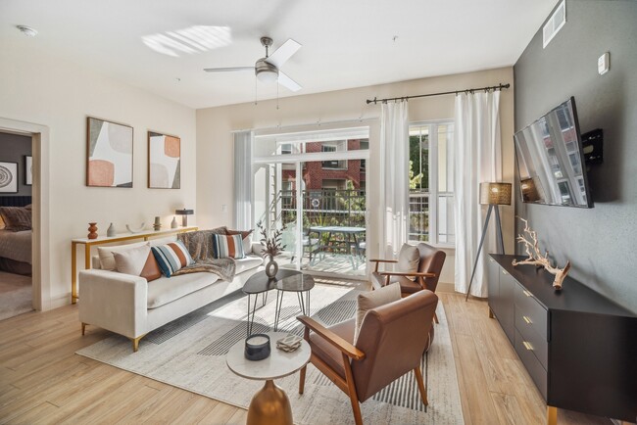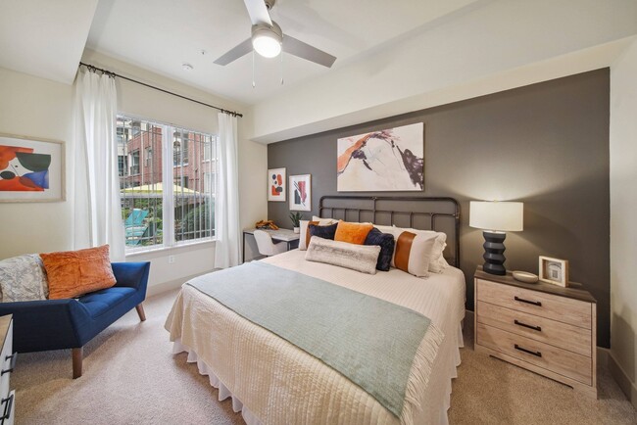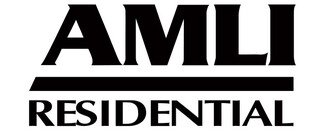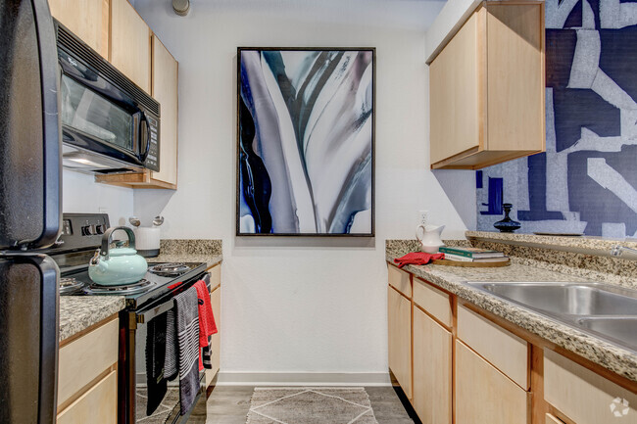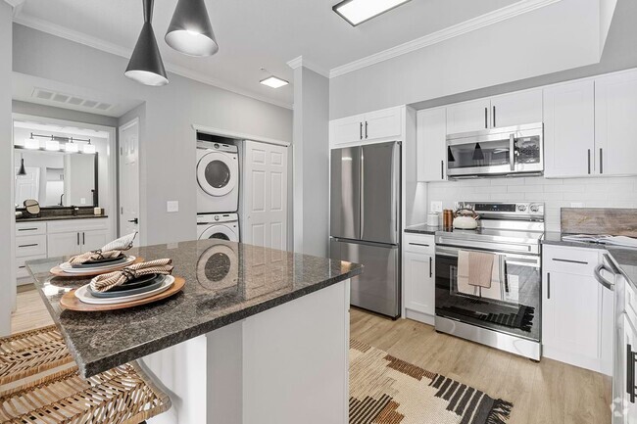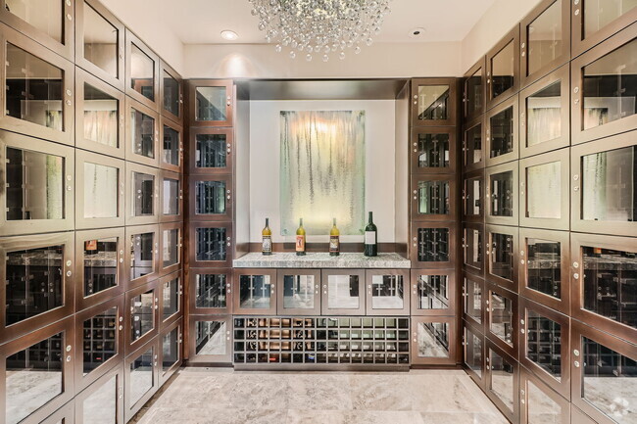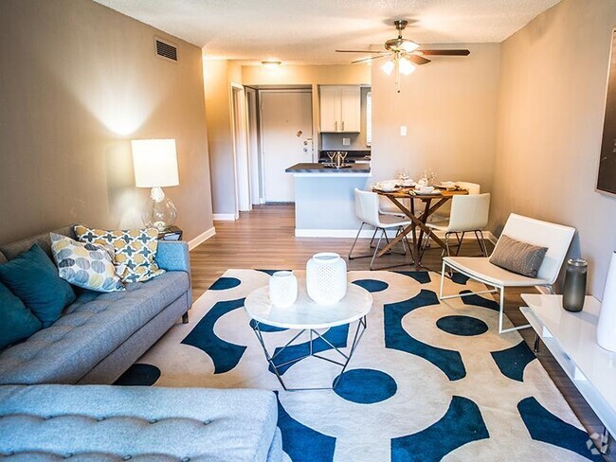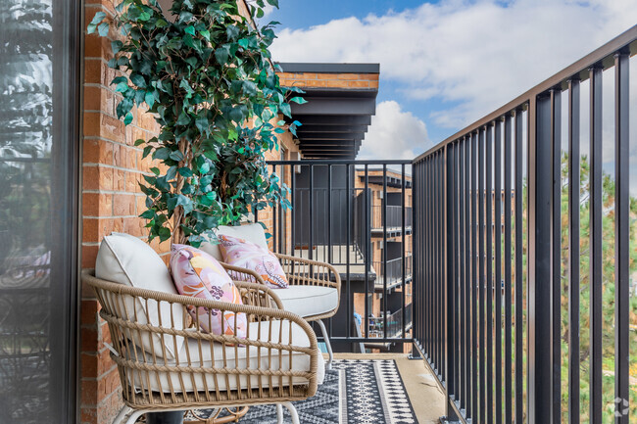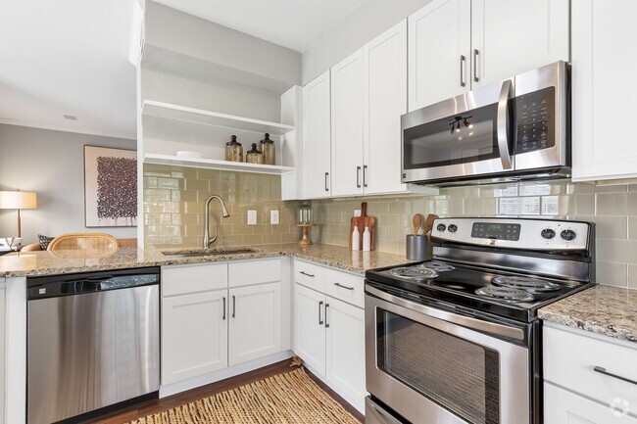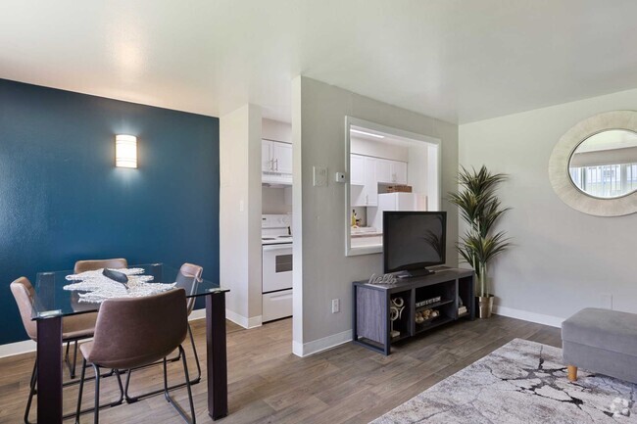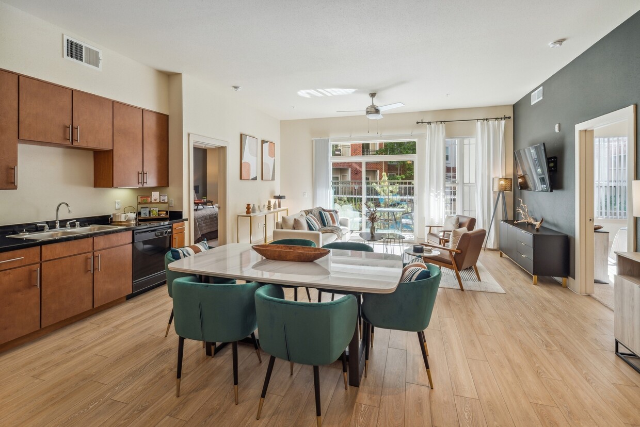-
Monthly Rent
$1,883 - $3,748
-
Bedrooms
1 - 2 bd
-
Bathrooms
1 - 2 ba
-
Square Feet
640 - 1,213 sq ft
Pricing & Floor Plans
-
Unit 1-217price $1,883square feet 640availibility Now
-
Unit 1-331price $2,121square feet 683availibility Now
-
Unit 1-305price $2,121square feet 683availibility May 9
-
Unit 1-434price $2,136square feet 683availibility Jun 28
-
Unit 1-220price $2,150square feet 950availibility Now
-
Unit 1-314price $2,182square feet 818availibility Now
-
Unit 1-415price $2,197square feet 818availibility Now
-
Unit 1-327price $2,182square feet 818availibility May 9
-
Unit 1-108price $2,344square feet 877availibility Now
-
Unit 1-233price $2,380square feet 988availibility Now
-
Unit 1-422price $2,380square feet 988availibility Now
-
Unit 1-129price $2,700square feet 1,040availibility Now
-
Unit 1-410price $2,961square feet 1,213availibility May 16
-
Unit 1-316price $2,946square feet 1,213availibility Jun 7
-
Unit 1-216price $2,936square feet 1,213availibility Jun 14
-
Unit 1-424price $2,708square feet 1,199availibility Jul 8
-
Unit 1-217price $1,883square feet 640availibility Now
-
Unit 1-331price $2,121square feet 683availibility Now
-
Unit 1-305price $2,121square feet 683availibility May 9
-
Unit 1-434price $2,136square feet 683availibility Jun 28
-
Unit 1-220price $2,150square feet 950availibility Now
-
Unit 1-314price $2,182square feet 818availibility Now
-
Unit 1-415price $2,197square feet 818availibility Now
-
Unit 1-327price $2,182square feet 818availibility May 9
-
Unit 1-108price $2,344square feet 877availibility Now
-
Unit 1-233price $2,380square feet 988availibility Now
-
Unit 1-422price $2,380square feet 988availibility Now
-
Unit 1-129price $2,700square feet 1,040availibility Now
-
Unit 1-410price $2,961square feet 1,213availibility May 16
-
Unit 1-316price $2,946square feet 1,213availibility Jun 7
-
Unit 1-216price $2,936square feet 1,213availibility Jun 14
-
Unit 1-424price $2,708square feet 1,199availibility Jul 8
About AMLI Park Avenue
Have more space to make your home here in the heart of vibrant Uptown Denver, in a location near many of the neighborhood's favorite bars and restaurants along 17th Avenue and the surrounding area. Oversized floor plans with garage and guest parking make this little corner of Capitol Hill as convenient as it is comfy. Each and every floor plan at our Uptown Denver Colorado apartments comes with a private patio or balcony, 10-foot ceilings and attentive on-site staff to ensure your living environment is as exceptional as you need it to be. Applicant has the right to provide AMLI Management Company with a Portable Tenant Screening Report (PTSR) that is not more than 30 days old, as defined in § 38-12-902(2.5), Colorado Revised Statutes; and 2) if Applicant provides AMLI Management Company with a PTSR, AMLI Management Company is prohibited from: a) charging Applicant a rental application fee; or b) charging Applicant a fee AMLI Management Company to access or use the PTSR. License #2022-BFN-0009831
AMLI Park Avenue is an apartment community located in Denver County and the 80203 ZIP Code. This area is served by the Denver County 1 attendance zone.
Unique Features
- Dramatic ten-foot ceilings
- Faux wood floors throughout with carpeted bedrooms and closets
- Barbecue kitchen & entertainment areas overlooking stunning skyline views
- Breatheasy smoke-free community
- Corporate furnished apartments via local partner”
- Energy Star Certified Community
- Kitchen islands with pendant lighting in select homes
- Oversized garden tubs
- Community
- Gourmet resident kitchen
- Sky lounge with outdoor fire pit
- Location
- Epicurean kitchens with elegant granite countertops
- Other
- 24/7 controlled access to packages with the Luxer One package system:
- Custom 42
- Walk-in showers in select homes
- Custom 42-inch maple cabinetry
- Loading Dock
- Short-term furnished apartments available
Community Amenities
Pool
Laundry Facilities
Furnished Units Available
Elevator
- Package Service
- Wi-Fi
- Laundry Facilities
- Controlled Access
- Maintenance on site
- Furnished Units Available
- Recycling
- Elevator
- Business Center
- Clubhouse
- Lounge
- Multi Use Room
- Conference Rooms
- Spa
- Pool
- Bicycle Storage
- Gameroom
- Sundeck
- Grill
Apartment Features
Washer/Dryer
Air Conditioning
Dishwasher
High Speed Internet Access
Hardwood Floors
Walk-In Closets
Island Kitchen
Granite Countertops
Highlights
- High Speed Internet Access
- Wi-Fi
- Washer/Dryer
- Air Conditioning
- Heating
- Smoke Free
- Satellite TV
- Security System
- Storage Space
- Tub/Shower
- Wheelchair Accessible (Rooms)
Kitchen Features & Appliances
- Dishwasher
- Disposal
- Granite Countertops
- Stainless Steel Appliances
- Pantry
- Island Kitchen
- Kitchen
- Microwave
- Oven
- Range
- Refrigerator
Model Details
- Hardwood Floors
- Carpet
- Vinyl Flooring
- Recreation Room
- Views
- Walk-In Closets
- Linen Closet
- Furnished
- Window Coverings
- Balcony
- Patio
- Porch
- Deck
- Dock
Fees and Policies
The fees below are based on community-supplied data and may exclude additional fees and utilities.
- Monthly Utilities & Services
-
Pest Control$1
-
Resident Utility Charge$5
- One-Time Move-In Fees
-
Administrative Fee$200
-
Application Fee$16
-
Utility Set Up Fee$20
- Dogs Allowed
-
Monthly pet rent$35
-
One time Fee$0
-
Pet deposit$250
-
Weight limit100 lb
-
Pet Limit2
-
Comments:Pets are limited by size and breed. Max number of 2 pets per apartment. A pet deposit, fee and rent may be required. Please contact office for details.
- Cats Allowed
-
Monthly pet rent$35
-
One time Fee$0
-
Pet deposit$250
-
Weight limit100 lb
-
Pet Limit2
-
Comments:Pets are limited by size and breed. Max number of 2 pets per apartment. A pet deposit, fee and rent may be required. Please contact office for details.
- Parking
-
CoveredCall for details$75 - $125/mo
-
Electric Vehicle Charging$75/moAssigned Parking
- Storage Fees
-
Storage - Large$75/mo
-
Storage - Small$55/mo
-
Storage - X-Large Plus$115/mo
-
Storage - Medium$70/mo
-
Storage - X-Large$95/mo
Details
Lease Options
-
3 months, 4 months, 5 months, 6 months, 7 months, 8 months, 9 months, 10 months, 11 months, 12 months, 13 months
Property Information
-
Built in 2009
-
194 units/5 stories
-
Energy Star Rated
-
Furnished Units Available
- Package Service
- Wi-Fi
- Laundry Facilities
- Controlled Access
- Maintenance on site
- Furnished Units Available
- Recycling
- Elevator
- Business Center
- Clubhouse
- Lounge
- Multi Use Room
- Conference Rooms
- Sundeck
- Grill
- Spa
- Pool
- Bicycle Storage
- Gameroom
- Dramatic ten-foot ceilings
- Faux wood floors throughout with carpeted bedrooms and closets
- Barbecue kitchen & entertainment areas overlooking stunning skyline views
- Breatheasy smoke-free community
- Corporate furnished apartments via local partner”
- Energy Star Certified Community
- Kitchen islands with pendant lighting in select homes
- Oversized garden tubs
- Community
- Gourmet resident kitchen
- Sky lounge with outdoor fire pit
- Location
- Epicurean kitchens with elegant granite countertops
- Other
- 24/7 controlled access to packages with the Luxer One package system:
- Custom 42
- Walk-in showers in select homes
- Custom 42-inch maple cabinetry
- Loading Dock
- Short-term furnished apartments available
- High Speed Internet Access
- Wi-Fi
- Washer/Dryer
- Air Conditioning
- Heating
- Smoke Free
- Satellite TV
- Security System
- Storage Space
- Tub/Shower
- Wheelchair Accessible (Rooms)
- Dishwasher
- Disposal
- Granite Countertops
- Stainless Steel Appliances
- Pantry
- Island Kitchen
- Kitchen
- Microwave
- Oven
- Range
- Refrigerator
- Hardwood Floors
- Carpet
- Vinyl Flooring
- Recreation Room
- Views
- Walk-In Closets
- Linen Closet
- Furnished
- Window Coverings
- Balcony
- Patio
- Porch
- Deck
- Dock
| Monday | 10am - 6pm |
|---|---|
| Tuesday | 10am - 6pm |
| Wednesday | 10am - 6pm |
| Thursday | 10am - 6pm |
| Friday | 10am - 6pm |
| Saturday | 10am - 6pm |
| Sunday | Closed |
Situated directly north of downtown, Uptown Denver is a lively, hip neighborhood bordering some of Denver's best attractions, like the Paramount Theatre, the Denver Center for the Performing Arts, and the Pepsi Center. The University of Colorado Denver is just about a mile from Uptown's center. The Colorado State Capitol is on the southwest corner of the neighborhood.
Aesthetically, Uptown is dynamic, featuring historic Victorian and Queen Anne-style homes interspersed with modern loft-style apartment complexes. Tree-lined boulevards enhance the residential feel and help draw a variety of new residents to this corner of the city. The neighborhood provides the best of both worlds for culturally savvy urbanites who enjoy the feel of a community-oriented neighborhood with access to superb outdoor facilities and world-class restaurants.
Learn more about living in Uptown Denver| Colleges & Universities | Distance | ||
|---|---|---|---|
| Colleges & Universities | Distance | ||
| Drive: | 6 min | 2.0 mi | |
| Drive: | 6 min | 2.0 mi | |
| Drive: | 6 min | 2.2 mi | |
| Drive: | 12 min | 5.5 mi |
 The GreatSchools Rating helps parents compare schools within a state based on a variety of school quality indicators and provides a helpful picture of how effectively each school serves all of its students. Ratings are on a scale of 1 (below average) to 10 (above average) and can include test scores, college readiness, academic progress, advanced courses, equity, discipline and attendance data. We also advise parents to visit schools, consider other information on school performance and programs, and consider family needs as part of the school selection process.
The GreatSchools Rating helps parents compare schools within a state based on a variety of school quality indicators and provides a helpful picture of how effectively each school serves all of its students. Ratings are on a scale of 1 (below average) to 10 (above average) and can include test scores, college readiness, academic progress, advanced courses, equity, discipline and attendance data. We also advise parents to visit schools, consider other information on school performance and programs, and consider family needs as part of the school selection process.
View GreatSchools Rating Methodology
Transportation options available in Denver include 20Th-Welton, located 0.5 mile from AMLI Park Avenue. AMLI Park Avenue is near Denver International, located 23.7 miles or 34 minutes away.
| Transit / Subway | Distance | ||
|---|---|---|---|
| Transit / Subway | Distance | ||
|
|
Walk: | 9 min | 0.5 mi |
|
|
Walk: | 10 min | 0.5 mi |
|
|
Walk: | 11 min | 0.6 mi |
|
|
Walk: | 13 min | 0.7 mi |
|
|
Walk: | 15 min | 0.8 mi |
| Commuter Rail | Distance | ||
|---|---|---|---|
| Commuter Rail | Distance | ||
|
|
Drive: | 4 min | 1.4 mi |
| Drive: | 5 min | 1.8 mi | |
|
|
Drive: | 5 min | 1.9 mi |
| Drive: | 7 min | 2.5 mi | |
| Drive: | 13 min | 2.8 mi |
| Airports | Distance | ||
|---|---|---|---|
| Airports | Distance | ||
|
Denver International
|
Drive: | 34 min | 23.7 mi |
Time and distance from AMLI Park Avenue.
| Shopping Centers | Distance | ||
|---|---|---|---|
| Shopping Centers | Distance | ||
| Walk: | 4 min | 0.2 mi | |
| Walk: | 10 min | 0.5 mi | |
| Walk: | 11 min | 0.6 mi |
| Parks and Recreation | Distance | ||
|---|---|---|---|
| Parks and Recreation | Distance | ||
|
History Colorado Center
|
Drive: | 3 min | 1.1 mi |
|
Lower Downtown Historic District (LoDo)
|
Drive: | 3 min | 1.2 mi |
|
Civic Center Park
|
Drive: | 3 min | 1.2 mi |
|
Denver Botanic Gardens at York St.
|
Drive: | 6 min | 1.9 mi |
|
Denver Zoo
|
Drive: | 7 min | 2.1 mi |
| Hospitals | Distance | ||
|---|---|---|---|
| Hospitals | Distance | ||
| Walk: | 7 min | 0.4 mi | |
| Walk: | 13 min | 0.7 mi | |
| Drive: | 5 min | 1.9 mi |
| Military Bases | Distance | ||
|---|---|---|---|
| Military Bases | Distance | ||
| Drive: | 48 min | 21.1 mi | |
| Drive: | 82 min | 64.9 mi | |
| Drive: | 91 min | 74.5 mi |
Property Ratings at AMLI Park Avenue
Unhappy after our year here. The renewal rate they offered us was significantly higher than the rate they ended up leasing it to new tenants the next month. They showed up for an inspection without any notice after we sent in our intent to vacate. I felt the move out charges were excessive, extra cleaning fees for the oven and tub. One star back for a secure garage which is included in rent.
The office and maintenance teams always respond to requests in a timely and satisfying manner. And I have lived in an AMLI in three different cities and states and they are consistent in their quality service across the board
Amli Park Ave. is a great complex, solid amenities, safe, secure, and a great location near to Uptown and Downtown restaurants and events.
AMLI Park Avenue is a beautiful property, staffed by friendly people who are quick to help me with any issue that arises.
AMLI has been extremely professional, responsive and comfortable to live in. Also extremely pet friendly and love the amenities.
Working in customer service, I recognize & very much appreciate strong customer service skills. All staff that I have interacted with at Amli have demonstrated friendliness, efficiency, & strong communication skills. They have been proactive & always return calls or emails promptly. The cleanliness & overall maintenance of the building appears exceptional. Im very grateful for how pleasant & seamless my rental & move in process has been.
AMLI Park Ave is a gorgeous property located in a prime spot in Denver. The restaurant and bar scene in the surrounding neighborhood is a plus.
Great location and amenities! AMLI has done a great job of navigating COVID and keeping everyone informed. Once COVID is behind us, I hope there will be more community events and opportunities to get to know our neighbors.
AMLI Park Avenue, is just a comfortable place to live. Excellent location, top-notch staff and maintenance. Highly recommended.
AMLI park avenue is located in a great location. A short walk from both City Park and Cheeseman in addition to multiple restaurants, coffee shops, and shopping locations. I enjoy the cleanliness of the building and friendly/helpful staff. The price is also great for all the space you get! A great community to live in.
Great apartment building and great staff! Anna is awesome!
AMLI Park Avenue has everything youre probably looking for . Do you want laundry in unit ? They have it . Do you want a super helpful staff that extends to maintenance, leasing , and move in help ? They have it . Im just always happy to be here . This place actually cares about the tenants . Its amazing and so welcoming
We moved from another apartment building in the area, and I honestly regret that we waited so long. The service and environment of AMLI, could not be more different from anywhere else we lived. It took a while for a unit to become available, but Cassie met with us for over an hour, listening to our needs and timeline, and the office actually reached out to US when a unit became available. It met our timeline and budget perfectly, and they helped us with the application process to make sure we could secure it, even though I was out of town on business. Everyone at AMLI is so welcoming and we immediately felt at home. The units are bright and actually FEEL high end (unlike other properties that charge the same price and haven't been updated in decades). When we moved in, our ADA accommodations were made within 2 weeks of our move in, and the staff even thought of things that we didn't that would make our lives easier (which is literally unheard of!) Maintenance requests are met within 48 hours (unless an emergency) and emails are replied to in the same day. AMLI truly considers itself a community and listens to the needs of their residents. The amenities are well kept, and maintained, and during the COVID pandemic, they took every step to keep the property clean and safe. I have seen multiple staff members, including the property manager wiping down door knobs and elevator buttons. Everyone is willing to pitch in to really make this place home, and nobody is "above" doing what needs to be done. Honestly, before moving to AMLI, we were considering leaving Denver entirely. Now, if we do leave, we may just have to move somewhere where there is an AMLI property!
I love living at AMLI Park Ave! With a great location and spectacular amenities, everything I need is a short walk or elevator ride away. The staff is super friendly and accommodating, and the security services allow me to feel safe living on the ground floor. I also greatly appreciate the extra care the AMLI staff has taken to keep residents safe during the pandemic. Overall, a great living experience!
AMLI Par Avenue is in a Wonderful location that is only made better by the Amazing, Friendly Staff, and well manicured amenity spaces! We love living here!
Good community, quiet and overall clean.
When I was shopping around for apartments I visited a competitor who stated that if I didn't rent from them I should rent from Amli because they are so well-managed. They were right! I am extremely impressed with how well Amli Park Avenue is managed. There is a strong sense of community and I always feel valued as a resident.
We have lived at AMLI Park Avenue for 2 years and we absolutely love it! I would recommend living here to anyone. The only reason we will leave is because we are looking to purchase in the area. Staff, maintenance and the amenities are amazing! We live on the 5th floor and it is incredibly quiet. Beyond satisfied living here. Every staff member goes above and beyond to assure everyone is satisfied.
Wonderful! I couldn't imagine living anywhere else in Denver. I truly love calling my apartment at AMLI my home.
Great place to live, convenient to downtown, grocery and adjacent neighborhoods. Management host a good variety of community events
AMLI Park Avenue has an exceptional location in uptown Denver, within walking distance of many restaurants, brick & mortar stores, a library, Coors Field & State House.Onsite management and maintenance staff is courteous & responsive. The living space is comfortable & spacious enough for modest expectations. The exercise room on the 6th floor and an indoor parking garage are big plusses.
We moved in a month ago, and it has easily been the best customer service we have received in years, we came over from another complex in the area and it literally pains me we waited so long. We have an ADA one bedroom and the staff has gone above and beyond to make sure it is perfect for us. All of our modifications were done in the first couple weeks that we moved in and the staff even thought of things we didn't even think of to make our lives easier. I am still struggling to believe we live here. Dont waste time looking anywhere else, if you can make it work join the AMLI FAMLI!
the main reason i choose to lease this place was ashley, she was very nice, kind, pleasant and efficient. that was my main reason. excellent experience
Amli Park Avenue is an amazing community! I love the location and the people! Within in walking distance there are so many great places! Quick walk across the street to the Safeway, two blocks to the pharmacy, coffee shop and liquor store and a great pizza joint around the corner! Anna and her staff in the leasing office are the nicest people ever and always there to answer any questions you have or to just chat for a bit! Highly recommend Amli Park Ave!
I enjoy living at AMLI Park Avenue because the people that work here care about the tenants, are kind and great at communication. The amenities are nice and having a parking space in a covered garage is a plus! I only wish rent wasn't so expensive, otherwise this place would be perfect.
Excellent location, a comfortable and spacious apartment, great management and maintenance team. Theres a reason I continue to live here.
I've been living in AMLI Park Avenue for about a month now, and so far everything has been great! I'm able to walk to work, my gym, and so many other places that I enjoy visiting on a regular basis. The management team has been wonderful, and being an AMLI member comes with a lot of awesome perks!
Amli is a visually appealing property in a gorgeous part of town. Its walking distance to downtown with everything you can need within walking distance. The units are a great size and the community is great. While yhe amenities arent terrible, they do leave much to be desired when compared to neighboring properties and when considering the costs of rent. The staff is great, friendly and professional as well.
I absolutely love living at AMLI. We often talk about whether we should move or look at another apartment building in our neighborhood but we have no reason to leave. The staff who work with us are always so willing to answer any questions. We love our space. We love the monthly events. We love it all.
I would like to be as fair as possible, but stand by my rating! Maintenance-- 5 stars! Facility --5 stars! Security-- 0! If you value your personal items do not live here! I am now dealing with my second police report in less than 6 months. Nearly $2000 stolen! Do not believe any assurance of security or cameras. When reported, just a shrug and "its not our fault".
Absolutely love living at AMLI Park Avenue! Staff is great, amenities are fabulous and the apartment is extremely quiet. Parking is the best in a very secure building. So many restaurants and activities nearby. Only a mike away walk from Coors Field and Pepsi Center is close also. I love living here.
I've lived here for two months now. Kristina up front was awesome and very helpful with scheduling our move.
You May Also Like
AMLI Park Avenue has one to two bedrooms with rent ranges from $1,883/mo. to $3,748/mo.
Yes, to view the floor plan in person, please schedule a personal tour.
AMLI Park Avenue is in Uptown Denver in the city of Denver. Here you’ll find three shopping centers within 0.6 mile of the property. Five parks are within 2.1 miles, including Civic Center Park, History Colorado Center, and Lower Downtown Historic District (LoDo).
Applicant has the right to provide the property manager or owner with a Portable Tenant Screening Report (PTSR) that is not more than 30 days old, as defined in § 38-12-902(2.5), Colorado Revised Statutes; and 2) if Applicant provides the property manager or owner with a PTSR, the property manager or owner is prohibited from: a) charging Applicant a rental application fee; or b) charging Applicant a fee for the property manager or owner to access or use the PTSR.
Similar Rentals Nearby
What Are Walk Score®, Transit Score®, and Bike Score® Ratings?
Walk Score® measures the walkability of any address. Transit Score® measures access to public transit. Bike Score® measures the bikeability of any address.
What is a Sound Score Rating?
A Sound Score Rating aggregates noise caused by vehicle traffic, airplane traffic and local sources
