-
Monthly Rent
$1,940 - $4,605
-
Bedrooms
1 - 2 bd
-
Bathrooms
1 - 2 ba
-
Square Feet
669 - 1,241 sq ft
Pricing & Floor Plans
-
Unit 1-323price $1,940square feet 719availibility Now
-
Unit 1-145price $2,078square feet 755availibility Now
-
Unit 1-257price $2,103square feet 755availibility Now
-
Unit 1-509price $2,478square feet 756availibility Now
-
Unit 1-126price $2,113square feet 756availibility Jun 11
-
Unit 1-513price $3,120square feet 828availibility Now
-
Unit 1-127price $1,998square feet 759availibility Apr 30
-
Unit 1-535price $2,048square feet 759availibility Jul 17
-
Unit 1-141price $2,189square feet 749availibility May 28
-
Unit 1-341price $2,189square feet 749availibility May 28
-
Unit 1-361price $2,066square feet 669availibility Jun 18
-
Unit 1-336price $2,713square feet 965availibility Now
-
Unit 1-436price $2,773square feet 965availibility May 7
-
Unit 1-317price $3,105square feet 1,106availibility Now
-
Unit 1-113price $2,920square feet 1,106availibility Jun 6
-
Unit 1-111price $2,980square feet 1,106availibility Jun 17
-
Unit 1-121price $3,085square feet 1,222availibility Now
-
Unit 1-407price $3,489square feet 1,241availibility Now
-
Unit 1-507price $3,619square feet 1,241availibility Now
-
Unit 1-101price $3,073square feet 1,197availibility May 7
-
Unit 1-401price $3,218square feet 1,197availibility Jun 4
-
Unit 1-439price $3,173square feet 1,126availibility May 21
-
Unit 1-323price $1,940square feet 719availibility Now
-
Unit 1-145price $2,078square feet 755availibility Now
-
Unit 1-257price $2,103square feet 755availibility Now
-
Unit 1-509price $2,478square feet 756availibility Now
-
Unit 1-126price $2,113square feet 756availibility Jun 11
-
Unit 1-513price $3,120square feet 828availibility Now
-
Unit 1-127price $1,998square feet 759availibility Apr 30
-
Unit 1-535price $2,048square feet 759availibility Jul 17
-
Unit 1-141price $2,189square feet 749availibility May 28
-
Unit 1-341price $2,189square feet 749availibility May 28
-
Unit 1-361price $2,066square feet 669availibility Jun 18
-
Unit 1-336price $2,713square feet 965availibility Now
-
Unit 1-436price $2,773square feet 965availibility May 7
-
Unit 1-317price $3,105square feet 1,106availibility Now
-
Unit 1-113price $2,920square feet 1,106availibility Jun 6
-
Unit 1-111price $2,980square feet 1,106availibility Jun 17
-
Unit 1-121price $3,085square feet 1,222availibility Now
-
Unit 1-407price $3,489square feet 1,241availibility Now
-
Unit 1-507price $3,619square feet 1,241availibility Now
-
Unit 1-101price $3,073square feet 1,197availibility May 7
-
Unit 1-401price $3,218square feet 1,197availibility Jun 4
-
Unit 1-439price $3,173square feet 1,126availibility May 21
About AMLI Riverfront Park
We're right in the heart of trendy and walkable LoDo, where Coors Field, Union Station, RiNo and the South Platte River are just steps from our front doors. Our designer Riverfront apartments in Denver have everything you need to enjoy this slice of city bliss, from a resort-style courtyard pool to a fitness center, stunning rooftop deck, cyber café with computer stations and much more. Each luxury apartment showcases a sleek gourmet kitchen, contemporary fixtures and private patio or balcony with scenic city, mountain or park views. Applicant has the right to provide AMLI Management Company with a Portable Tenant Screening Report (PTSR) that is not more than 30 days old, as defined in § 38-12-902(2.5), Colorado Revised Statutes; and 2) if Applicant provides AMLI Management Company with a PTSR, AMLI Management Company is prohibited from: a) charging Applicant a rental application fee; or b) charging Applicant a fee AMLI Management Company to access or use the PTSR. License #2022-BFN-0010485
AMLI Riverfront Park is an apartment community located in Denver County and the 80202 ZIP Code. This area is served by the Denver County 1 attendance zone.
Unique Features
- Corporate furnished apartments via local partner
- Fire Pit
- Resident bicycle repair room and storage
- Rooftop deck with outdoor fireplaces and grill
- Elegant granite counter tops
- Smoke-Free Community
- Grilling Stations
- Unique floor plans with designer palettes
- Elevator
- Fully-equipped kitchens with stainless steel appliances
- Rooftop Deck
- wood flooring/faux wood
Community Amenities
Pool
Furnished Units Available
Elevator
Clubhouse
Controlled Access
Recycling
Business Center
Grill
Property Services
- Package Service
- Wi-Fi
- Controlled Access
- Maintenance on site
- Property Manager on Site
- Furnished Units Available
- Recycling
- Composting
- Planned Social Activities
- Pet Care
- Pet Washing Station
- EV Charging
- Public Transportation
- Key Fob Entry
Shared Community
- Elevator
- Business Center
- Clubhouse
- Lounge
- Multi Use Room
- Storage Space
- Conference Rooms
Fitness & Recreation
- Spa
- Pool
- Bicycle Storage
- Walking/Biking Trails
Outdoor Features
- Sundeck
- Courtyard
- Grill
Apartment Features
Washer/Dryer
Air Conditioning
Dishwasher
High Speed Internet Access
Hardwood Floors
Walk-In Closets
Island Kitchen
Granite Countertops
Highlights
- High Speed Internet Access
- Wi-Fi
- Washer/Dryer
- Air Conditioning
- Heating
- Ceiling Fans
- Smoke Free
- Cable Ready
- Storage Space
- Fireplace
- Sprinkler System
- Framed Mirrors
- Wheelchair Accessible (Rooms)
Kitchen Features & Appliances
- Dishwasher
- Disposal
- Ice Maker
- Granite Countertops
- Stainless Steel Appliances
- Pantry
- Island Kitchen
- Microwave
- Oven
- Range
- Refrigerator
- Freezer
Model Details
- Hardwood Floors
- Tile Floors
- Mud Room
- Vaulted Ceiling
- Views
- Walk-In Closets
- Linen Closet
- Furnished
- Double Pane Windows
- Window Coverings
- Wet Bar
- Balcony
- Patio
- Porch
- Deck
Fees and Policies
The fees below are based on community-supplied data and may exclude additional fees and utilities.
- One-Time Move-In Fees
-
Administrative Fee$200
-
Application Fee$50
- Dogs Allowed
-
Monthly pet rent$35
-
One time Fee$0
-
Pet deposit$250
-
Weight limit75 lb
-
Pet Limit2
- Cats Allowed
-
Monthly pet rent$35
-
One time Fee$0
-
Pet deposit$250
-
Weight limit100 lb
-
Pet Limit2
- Parking
-
GarageFirst garage space is free 2nd garage space is $135$135/mo1 Max
Details
Lease Options
-
3 months, 4 months, 5 months, 6 months, 7 months, 8 months, 9 months, 10 months, 11 months, 12 months, 13 months, 14 months, 15 months
Property Information
-
Built in 2013
-
242 units/5 stories
-
Energy Star Rated
-
Furnished Units Available
- Package Service
- Wi-Fi
- Controlled Access
- Maintenance on site
- Property Manager on Site
- Furnished Units Available
- Recycling
- Composting
- Planned Social Activities
- Pet Care
- Pet Washing Station
- EV Charging
- Public Transportation
- Key Fob Entry
- Elevator
- Business Center
- Clubhouse
- Lounge
- Multi Use Room
- Storage Space
- Conference Rooms
- Sundeck
- Courtyard
- Grill
- Spa
- Pool
- Bicycle Storage
- Walking/Biking Trails
- Corporate furnished apartments via local partner
- Fire Pit
- Resident bicycle repair room and storage
- Rooftop deck with outdoor fireplaces and grill
- Elegant granite counter tops
- Smoke-Free Community
- Grilling Stations
- Unique floor plans with designer palettes
- Elevator
- Fully-equipped kitchens with stainless steel appliances
- Rooftop Deck
- wood flooring/faux wood
- High Speed Internet Access
- Wi-Fi
- Washer/Dryer
- Air Conditioning
- Heating
- Ceiling Fans
- Smoke Free
- Cable Ready
- Storage Space
- Fireplace
- Sprinkler System
- Framed Mirrors
- Wheelchair Accessible (Rooms)
- Dishwasher
- Disposal
- Ice Maker
- Granite Countertops
- Stainless Steel Appliances
- Pantry
- Island Kitchen
- Microwave
- Oven
- Range
- Refrigerator
- Freezer
- Hardwood Floors
- Tile Floors
- Mud Room
- Vaulted Ceiling
- Views
- Walk-In Closets
- Linen Closet
- Furnished
- Double Pane Windows
- Window Coverings
- Wet Bar
- Balcony
- Patio
- Porch
- Deck
| Monday | 10am - 6pm |
|---|---|
| Tuesday | 10am - 6pm |
| Wednesday | 10am - 6pm |
| Thursday | 10am - 6pm |
| Friday | 10am - 6pm |
| Saturday | 10am - 6pm |
| Sunday | Closed |
Redevelopment is the defining feature of this town built from the ruins of an abandoned rail yard. Backdropped by the Millennium Bridge, Riverfront Park has been transformed into a trendy, thriving community along the South Platte River. The neighborhood is centered by Confluence Park, the host of community activities as well as a central location for restaurants, shops, and scenic views. Even more adventures are just a walk or bike ride away in the bustling street of Downtown Denver, which is located a few blocks from Riverfront Park. Those lucky enough to rent in this hip section of Denver have a variety of modern apartments to choose from.
Learn more about living in Riverfront Park| Colleges & Universities | Distance | ||
|---|---|---|---|
| Colleges & Universities | Distance | ||
| Drive: | 5 min | 1.7 mi | |
| Drive: | 5 min | 1.8 mi | |
| Drive: | 5 min | 1.8 mi | |
| Drive: | 9 min | 4.6 mi |
 The GreatSchools Rating helps parents compare schools within a state based on a variety of school quality indicators and provides a helpful picture of how effectively each school serves all of its students. Ratings are on a scale of 1 (below average) to 10 (above average) and can include test scores, college readiness, academic progress, advanced courses, equity, discipline and attendance data. We also advise parents to visit schools, consider other information on school performance and programs, and consider family needs as part of the school selection process.
The GreatSchools Rating helps parents compare schools within a state based on a variety of school quality indicators and provides a helpful picture of how effectively each school serves all of its students. Ratings are on a scale of 1 (below average) to 10 (above average) and can include test scores, college readiness, academic progress, advanced courses, equity, discipline and attendance data. We also advise parents to visit schools, consider other information on school performance and programs, and consider family needs as part of the school selection process.
View GreatSchools Rating Methodology
Transportation options available in Denver include Union Station Track 11, located 0.4 mile from AMLI Riverfront Park. AMLI Riverfront Park is near Denver International, located 23.9 miles or 31 minutes away.
| Transit / Subway | Distance | ||
|---|---|---|---|
| Transit / Subway | Distance | ||
| Walk: | 7 min | 0.4 mi | |
| Walk: | 8 min | 0.4 mi | |
|
|
Drive: | 3 min | 1.2 mi |
|
|
Drive: | 3 min | 1.5 mi |
|
|
Drive: | 4 min | 1.8 mi |
| Commuter Rail | Distance | ||
|---|---|---|---|
| Commuter Rail | Distance | ||
|
|
Walk: | 9 min | 0.5 mi |
|
|
Walk: | 11 min | 0.6 mi |
| Drive: | 4 min | 1.7 mi | |
| Drive: | 4 min | 1.8 mi | |
| Drive: | 12 min | 2.4 mi |
| Airports | Distance | ||
|---|---|---|---|
| Airports | Distance | ||
|
Denver International
|
Drive: | 31 min | 23.9 mi |
Time and distance from AMLI Riverfront Park.
| Shopping Centers | Distance | ||
|---|---|---|---|
| Shopping Centers | Distance | ||
| Walk: | 14 min | 0.8 mi | |
| Drive: | 3 min | 1.1 mi | |
| Drive: | 3 min | 1.4 mi |
| Parks and Recreation | Distance | ||
|---|---|---|---|
| Parks and Recreation | Distance | ||
|
Centennial Gardens
|
Walk: | 12 min | 0.7 mi |
|
Landry's Downtown Aquarium
|
Walk: | 17 min | 0.9 mi |
|
Lower Downtown Historic District (LoDo)
|
Walk: | 17 min | 0.9 mi |
|
Children's Museum of Denver
|
Drive: | 5 min | 1.4 mi |
|
Civic Center Park
|
Drive: | 5 min | 2.1 mi |
| Hospitals | Distance | ||
|---|---|---|---|
| Hospitals | Distance | ||
| Drive: | 6 min | 2.2 mi | |
| Drive: | 7 min | 2.5 mi | |
| Drive: | 6 min | 2.6 mi |
| Military Bases | Distance | ||
|---|---|---|---|
| Military Bases | Distance | ||
| Drive: | 46 min | 21.4 mi | |
| Drive: | 81 min | 66.8 mi | |
| Drive: | 90 min | 76.5 mi |
You May Also Like
AMLI Riverfront Park has one to two bedrooms with rent ranges from $1,940/mo. to $4,605/mo.
Yes, to view the floor plan in person, please schedule a personal tour.
AMLI Riverfront Park is in Riverfront Park in the city of Denver. Here you’ll find three shopping centers within 1.4 miles of the property. Five parks are within 2.1 miles, including Centennial Gardens, Landry's Downtown Aquarium, and Lower Downtown Historic District (LoDo).
Applicant has the right to provide the property manager or owner with a Portable Tenant Screening Report (PTSR) that is not more than 30 days old, as defined in § 38-12-902(2.5), Colorado Revised Statutes; and 2) if Applicant provides the property manager or owner with a PTSR, the property manager or owner is prohibited from: a) charging Applicant a rental application fee; or b) charging Applicant a fee for the property manager or owner to access or use the PTSR.
Similar Rentals Nearby
What Are Walk Score®, Transit Score®, and Bike Score® Ratings?
Walk Score® measures the walkability of any address. Transit Score® measures access to public transit. Bike Score® measures the bikeability of any address.
What is a Sound Score Rating?
A Sound Score Rating aggregates noise caused by vehicle traffic, airplane traffic and local sources
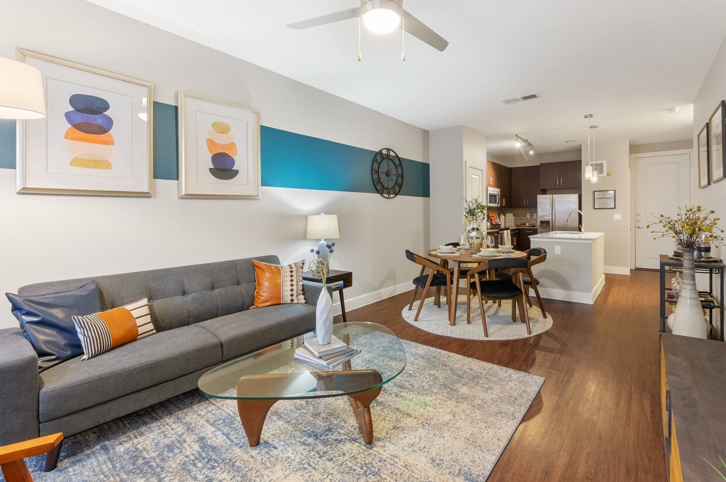
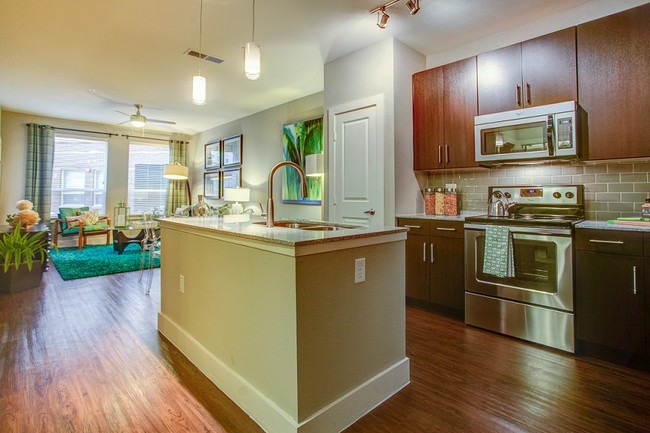

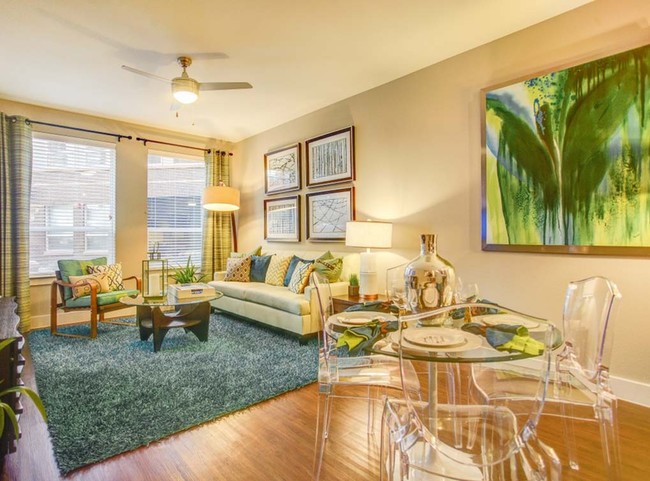
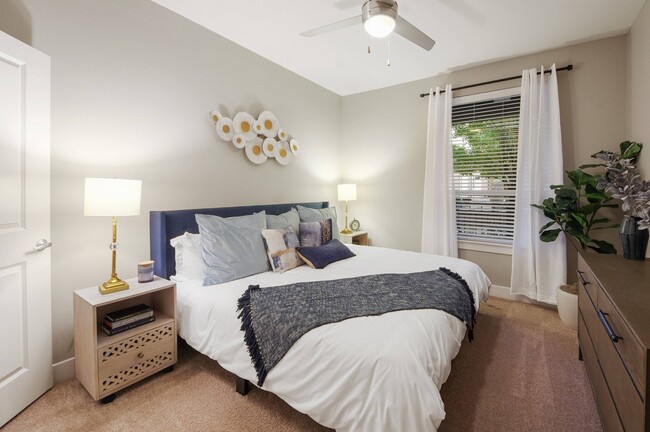
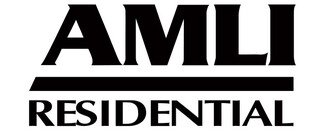


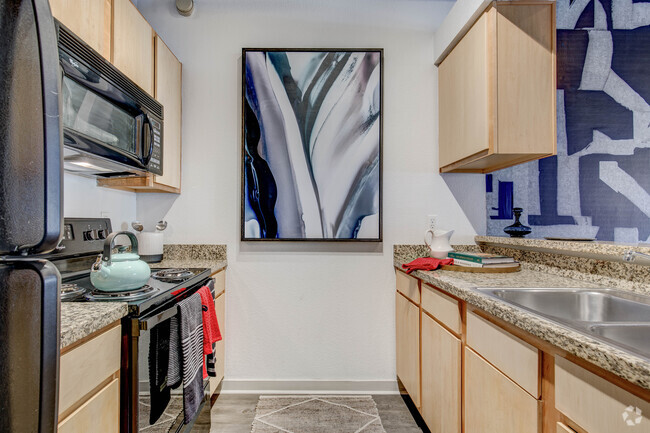
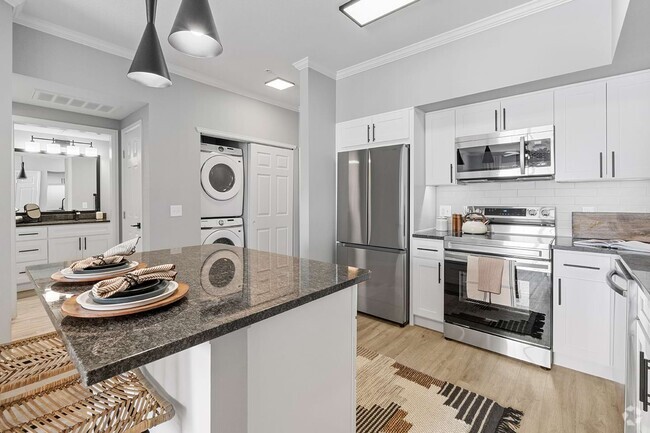
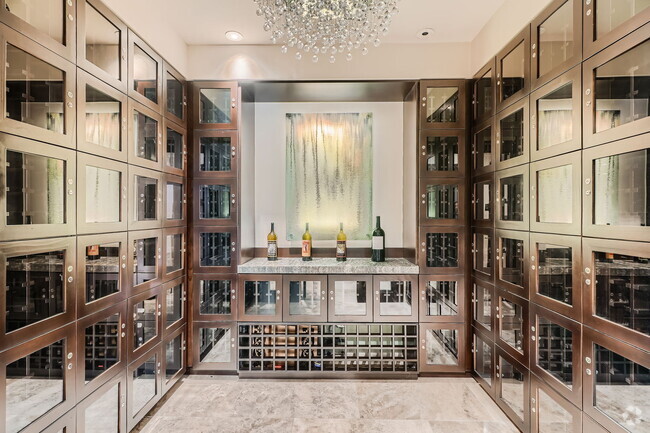
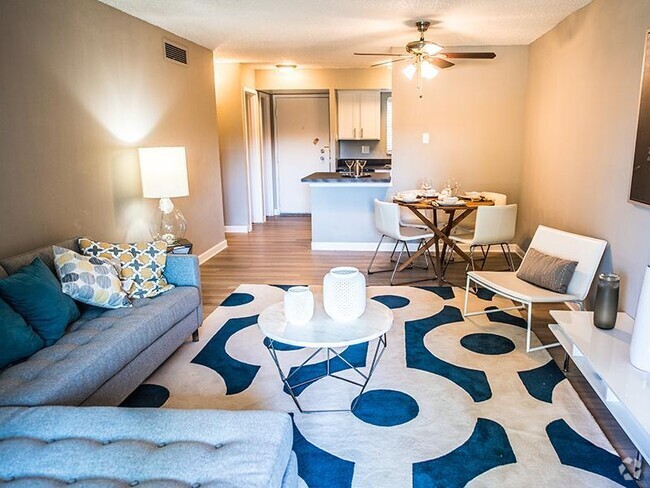

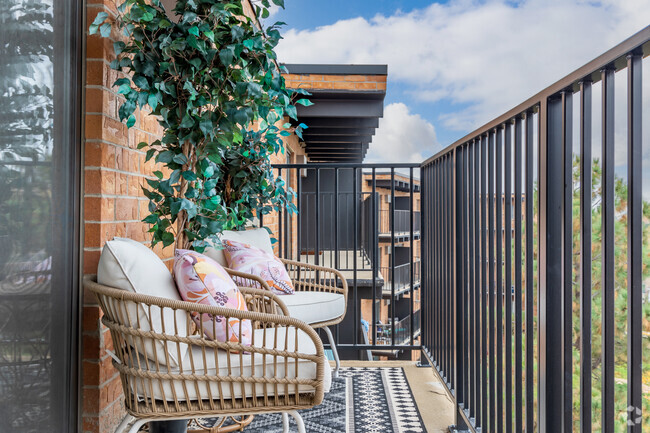
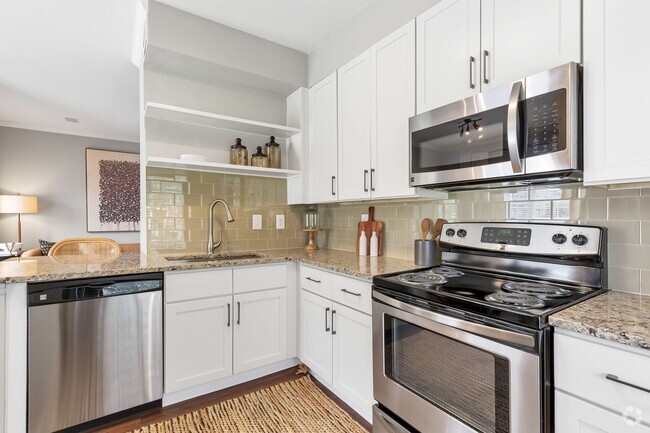

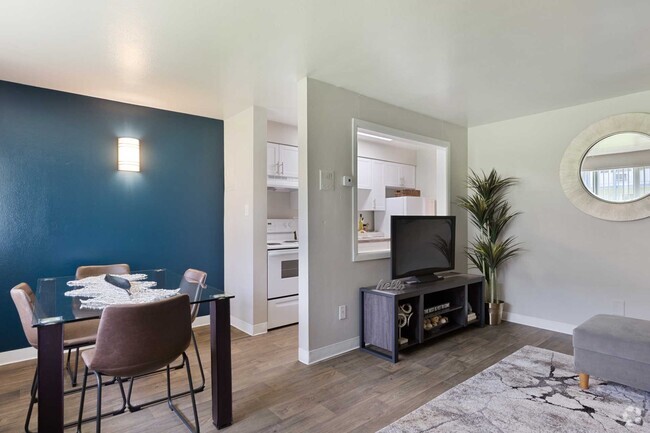

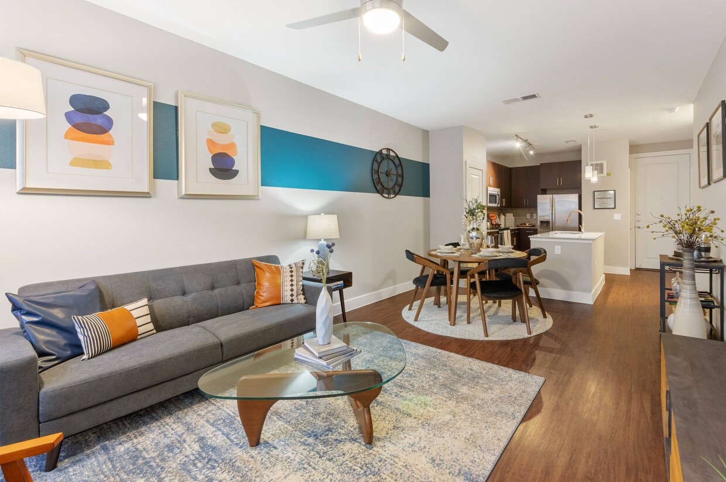
Responded To This Review