-
Monthly Rent
$1,412 - $3,905
-
Bedrooms
Studio - 2 bd
-
Bathrooms
1 - 2 ba
-
Square Feet
524 - 1,193 sq ft
Pricing & Floor Plans
-
Unit 1-145price $1,512square feet 532availibility Now
-
Unit 1-552price $1,502square feet 532availibility May 24
-
Unit 1-110price $1,412square feet 532availibility Jun 14
-
Unit 1-437price $1,519square feet 528availibility Apr 25
-
Unit 1-531price $1,499square feet 528availibility May 17
-
Unit 1-637price $1,589square feet 528availibility Jun 7
-
Unit 1-119price $1,473square feet 524availibility Apr 27
-
Unit 1-554price $1,508square feet 524availibility May 17
-
Unit 1-219price $1,473square feet 524availibility Jun 13
-
Unit 1-629price $1,770square feet 750availibility Now
-
Unit 1-532price $1,865square feet 750availibility Jun 21
-
Unit 1-100price $1,821square feet 742availibility Now
-
Unit 1-136price $1,916square feet 742availibility May 10
-
Unit 1-348price $1,881square feet 742availibility May 24
-
Unit 1-515price $1,854square feet 693availibility Apr 26
-
Unit 1-415price $1,714square feet 693availibility May 16
-
Unit 1-745price $1,909square feet 693availibility Jun 27
-
Unit 1-113price $2,519square feet 1,160availibility Now
-
Unit 1-213price $2,519square feet 1,160availibility Now
-
Unit 1-356price $2,816square feet 1,193availibility Now
-
Unit 1-145price $1,512square feet 532availibility Now
-
Unit 1-552price $1,502square feet 532availibility May 24
-
Unit 1-110price $1,412square feet 532availibility Jun 14
-
Unit 1-437price $1,519square feet 528availibility Apr 25
-
Unit 1-531price $1,499square feet 528availibility May 17
-
Unit 1-637price $1,589square feet 528availibility Jun 7
-
Unit 1-119price $1,473square feet 524availibility Apr 27
-
Unit 1-554price $1,508square feet 524availibility May 17
-
Unit 1-219price $1,473square feet 524availibility Jun 13
-
Unit 1-629price $1,770square feet 750availibility Now
-
Unit 1-532price $1,865square feet 750availibility Jun 21
-
Unit 1-100price $1,821square feet 742availibility Now
-
Unit 1-136price $1,916square feet 742availibility May 10
-
Unit 1-348price $1,881square feet 742availibility May 24
-
Unit 1-515price $1,854square feet 693availibility Apr 26
-
Unit 1-415price $1,714square feet 693availibility May 16
-
Unit 1-745price $1,909square feet 693availibility Jun 27
-
Unit 1-113price $2,519square feet 1,160availibility Now
-
Unit 1-213price $2,519square feet 1,160availibility Now
-
Unit 1-356price $2,816square feet 1,193availibility Now
About AMLI Westside
Liven up your days and nights in the Westside Provisions District. Our West Midtown apartments are decked to the nines with custom, locally curated murals and luxurious amenities throughout the community, such as a salt water pool with cabanas and an elegant rooftop lounge with sweeping views of downtown Atlanta. All apartments come outfitted with a designer finish package, tall ceilings and bronze fixtures. Be at the center of West Midtown's hub of upscale retail and fashionable dining, with many shops and restaurants right outside your front door.
AMLI Westside is an apartment community located in Fulton County and the 30318 ZIP Code. This area is served by the Atlanta Public Schools attendance zone.
Unique Features
- Built-in wine refrigerators*
- Quartz countertops in kitchens and baths
- Stand-up showers with frameless glass doors*
- Double-vanities*
- Industrial chic lighting and cabinet hardware
- Smoke-free amenities & common areas
- Expansive Rooftop Lounge & Outdoor Games
- Bike repair shop and storage
- Breatheasy® smokefree community -- inside and out
- Two designer finish packages to choose from
- Chefs' kitchen with premium stainless steel appliances
- Library
- Curated artwork throughout community
- Other
- Bronze plumbing fixtures
- Electric Car Charging
- Furniture-style bathroom cabinetry
- Kitchen islands*
- National Green Building Standard certified
Community Amenities
Pool
Clubhouse
Controlled Access
Recycling
- Package Service
- Wi-Fi
- Controlled Access
- Property Manager on Site
- Recycling
- Dry Cleaning Service
- Pet Washing Station
- EV Charging
- Key Fob Entry
- Business Center
- Clubhouse
- Lounge
- Conference Rooms
- Pool
- Bicycle Storage
- Gated
- Courtyard
- Grill
Apartment Features
Washer/Dryer
Air Conditioning
Dishwasher
High Speed Internet Access
Hardwood Floors
Walk-In Closets
Island Kitchen
Granite Countertops
Highlights
- High Speed Internet Access
- Wi-Fi
- Washer/Dryer
- Air Conditioning
- Heating
- Ceiling Fans
- Smoke Free
- Cable Ready
- Storage Space
- Double Vanities
- Tub/Shower
- Sprinkler System
Kitchen Features & Appliances
- Dishwasher
- Disposal
- Ice Maker
- Granite Countertops
- Stainless Steel Appliances
- Pantry
- Island Kitchen
- Eat-in Kitchen
- Kitchen
- Microwave
- Oven
- Range
- Refrigerator
- Freezer
Model Details
- Hardwood Floors
- Carpet
- Vaulted Ceiling
- Views
- Walk-In Closets
- Double Pane Windows
- Window Coverings
- Balcony
- Deck
Fees and Policies
The fees below are based on community-supplied data and may exclude additional fees and utilities.
- One-Time Move-In Fees
-
Administrative Fee$200
-
Application Fee$99
- Dogs Allowed
-
Monthly pet rent$30
-
One time Fee$350
-
Weight limit50 lb
-
Pet Limit2
- Cats Allowed
-
Monthly pet rent$30
-
One time Fee$350
-
Weight limit50 lb
-
Pet Limit2
Details
Lease Options
-
3 months, 4 months, 5 months, 6 months, 7 months, 8 months, 9 months, 10 months, 11 months, 12 months, 13 months
-
Short term lease
Property Information
-
Built in 2018
-
251 units/6 stories
-
Energy Star Rated
- Package Service
- Wi-Fi
- Controlled Access
- Property Manager on Site
- Recycling
- Dry Cleaning Service
- Pet Washing Station
- EV Charging
- Key Fob Entry
- Business Center
- Clubhouse
- Lounge
- Conference Rooms
- Gated
- Courtyard
- Grill
- Pool
- Bicycle Storage
- Built-in wine refrigerators*
- Quartz countertops in kitchens and baths
- Stand-up showers with frameless glass doors*
- Double-vanities*
- Industrial chic lighting and cabinet hardware
- Smoke-free amenities & common areas
- Expansive Rooftop Lounge & Outdoor Games
- Bike repair shop and storage
- Breatheasy® smokefree community -- inside and out
- Two designer finish packages to choose from
- Chefs' kitchen with premium stainless steel appliances
- Library
- Curated artwork throughout community
- Other
- Bronze plumbing fixtures
- Electric Car Charging
- Furniture-style bathroom cabinetry
- Kitchen islands*
- National Green Building Standard certified
- High Speed Internet Access
- Wi-Fi
- Washer/Dryer
- Air Conditioning
- Heating
- Ceiling Fans
- Smoke Free
- Cable Ready
- Storage Space
- Double Vanities
- Tub/Shower
- Sprinkler System
- Dishwasher
- Disposal
- Ice Maker
- Granite Countertops
- Stainless Steel Appliances
- Pantry
- Island Kitchen
- Eat-in Kitchen
- Kitchen
- Microwave
- Oven
- Range
- Refrigerator
- Freezer
- Hardwood Floors
- Carpet
- Vaulted Ceiling
- Views
- Walk-In Closets
- Double Pane Windows
- Window Coverings
- Balcony
- Deck
| Monday | 10am - 6pm |
|---|---|
| Tuesday | 10am - 6pm |
| Wednesday | 10am - 6pm |
| Thursday | 10am - 6pm |
| Friday | 10am - 6pm |
| Saturday | 10am - 6pm |
| Sunday | Closed |
In the center of Atlanta’s West Midtown district is one of its oldest neighborhoods, Home Park. The area borders Georgia Tech’s campus and Atlantic Station, injecting it with an energetic feel and making it perfect for students looking to live off-campus but still be close to classes.
Some of Atlanta’s most popular restaurants lie on the western edge of Home Park. The Optimist and Barcelona Wine Bar both churn out fantastic fare, but there are affordable eateries scattered around the area too.
Home Park’s rental scene includes historic homes and new apartment complexes, so there’s something for every budget and style. It’s also a convenient location for accessing the rest of Atlanta, with the nearby I-85 and 14th St. NW ferrying you across the city.
Learn more about living in Home Park| Colleges & Universities | Distance | ||
|---|---|---|---|
| Colleges & Universities | Distance | ||
| Drive: | 5 min | 1.3 mi | |
| Drive: | 7 min | 2.9 mi | |
| Drive: | 7 min | 3.3 mi | |
| Drive: | 7 min | 3.3 mi |
 The GreatSchools Rating helps parents compare schools within a state based on a variety of school quality indicators and provides a helpful picture of how effectively each school serves all of its students. Ratings are on a scale of 1 (below average) to 10 (above average) and can include test scores, college readiness, academic progress, advanced courses, equity, discipline and attendance data. We also advise parents to visit schools, consider other information on school performance and programs, and consider family needs as part of the school selection process.
The GreatSchools Rating helps parents compare schools within a state based on a variety of school quality indicators and provides a helpful picture of how effectively each school serves all of its students. Ratings are on a scale of 1 (below average) to 10 (above average) and can include test scores, college readiness, academic progress, advanced courses, equity, discipline and attendance data. We also advise parents to visit schools, consider other information on school performance and programs, and consider family needs as part of the school selection process.
View GreatSchools Rating Methodology
Transportation options available in Atlanta include Midtown, located 1.8 miles from AMLI Westside. AMLI Westside is near Hartsfield - Jackson Atlanta International, located 13.2 miles or 22 minutes away.
| Transit / Subway | Distance | ||
|---|---|---|---|
| Transit / Subway | Distance | ||
|
|
Drive: | 5 min | 1.8 mi |
|
|
Drive: | 4 min | 1.8 mi |
|
|
Drive: | 5 min | 2.1 mi |
|
|
Drive: | 5 min | 2.4 mi |
|
|
Drive: | 5 min | 2.6 mi |
| Commuter Rail | Distance | ||
|---|---|---|---|
| Commuter Rail | Distance | ||
|
|
Drive: | 6 min | 2.0 mi |
| Airports | Distance | ||
|---|---|---|---|
| Airports | Distance | ||
|
Hartsfield - Jackson Atlanta International
|
Drive: | 22 min | 13.2 mi |
Time and distance from AMLI Westside.
| Shopping Centers | Distance | ||
|---|---|---|---|
| Shopping Centers | Distance | ||
| Walk: | 4 min | 0.2 mi | |
| Walk: | 8 min | 0.5 mi | |
| Walk: | 12 min | 0.6 mi |
| Parks and Recreation | Distance | ||
|---|---|---|---|
| Parks and Recreation | Distance | ||
|
Georgia Aquarium
|
Drive: | 5 min | 2.1 mi |
|
Georgia Conservancy
|
Drive: | 6 min | 2.2 mi |
|
Piedmont Park
|
Drive: | 6 min | 2.3 mi |
|
Atlanta Botanical Garden
|
Drive: | 6 min | 2.7 mi |
|
Imagine It! The Children's Museum of Atlanta
|
Drive: | 6 min | 2.8 mi |
| Hospitals | Distance | ||
|---|---|---|---|
| Hospitals | Distance | ||
| Drive: | 5 min | 2.6 mi | |
| Drive: | 7 min | 3.7 mi | |
| Drive: | 8 min | 3.7 mi |
| Military Bases | Distance | ||
|---|---|---|---|
| Military Bases | Distance | ||
| Drive: | 13 min | 6.5 mi | |
| Drive: | 26 min | 14.5 mi |
Property Ratings at AMLI Westside
Whatever you do do NOT live here. The AMLI is a facade and this property is INFESTED WITH ROACHES. Before I moved in Shae gave me a tour and had be move into an apartment that had a old water stain in the ceiling, missing pieces of hard wood floor, and a broken microwave with dirty appliances. IMMEDIATELY the day I moved in with no furniture in my unit I saw a roach. I’ve never lived with roaches and didn’t even know it was a roach I thought it was some sort of bug from having the door outside open. THE NEXT DAY THERE WERE MORE ROACHES. I called Shae and she tried to act shocked about it. They stayed they would have pest control come , when pest control came he confirmed it was German roaches. On top of that the train is SO LOUD Shae confirmed that I wouldn’t hear the train but guess what the train would sit right outside my window shaking my entire apartment , it would toot the horn at 3 am rattling my windows , and sometimes it could take 20 minutes for the train to pass completely. Imaging being woken up every night at 2-3 am. Now with the roaches, I never unpacked completely as I didn’t want to get roaches in my things. The maintenance man came to fix my broken wooden floor and told me HE HAD ROACHES when he first moved in and tried to assure me that was a normal Atlanta thing ( which is an entire lie ) they said give it a couple months. I lived completely miserable in that apartment as I worked from home and also ran a business. The manager tried to deny my notice and refused to talk to me about my lease. I had to call the vice president of AMLI to complain in order to get out of my lease 8 months early I am grateful she listed and was the only person who express empathy. Don’t even bother with them I wouldn’t even trust any AMLI.
Property Manager at AMLI Westside, Responded To This Review
Hi, We are sorry to learn that you had an unpleasant experience with us. However, we would like to request an opportunity to make things better for you. You can reach out to our office by dialing (404) 419-1562 or sending an email to westside@amli.com. The AMLI Team
The staff at AMLI Westside are great, and they do a great job at getting work requests done quickly. The units themselves are great, with ample space for whatever layout you're looking for (though, no drawers in the kitchens is weird). The amenities are also wonderful. From the office space available in the club house, to the cleanliness of the hallways and elevators, to the gym (minus the Peloton bike that has been broken for over a year). None of the above is able to counter the fact that the NOISE is UNBEARABLE. The walls are paper thin. You get it from all sides. Less from next door neighbors, but it is as if there is 0 lining or material to help w/ noise transfer on floors and roofs. You can hear ever step, drop, chair, wheel above you. It's miserable. Understandably so, there is nothing the leasing office can do to remedy. They offer security officers during late night hours- but the noise continues regardless. I've had to sleep with headphones every day for the past year. My unit faces the train, which you get used to. I would prefer more exposure to the train, than hear every conversation, argument, or music from the neighbor above me. After two years, I cannot wait to leave this place. If you cannot get into a unit on the top floor, or are a light sleeper/sensitive to noise - DO NOT MOVE HERE.
Do not live in this property. The train noise is unbearable and very disruptive. The property has awful customer service and does not care about residents until they are in the renewal period. Star Metals property and Interlock and several other new properties nearby.
This property recently switched from Broad stone yards to an AMLI property after the property was bought out. The new management refuse to respond to tenants concerns , the hallways have a foul odors and stains Thur out the building. This property is quick going down hill definitely would not recommend anyone move to this location
You May Also Like
AMLI Westside has studios to two bedrooms with rent ranges from $1,412/mo. to $3,905/mo.
Yes, to view the floor plan in person, please schedule a personal tour.
AMLI Westside is in Home Park in the city of Atlanta. Here you’ll find three shopping centers within 0.6 mile of the property. Five parks are within 2.8 miles, including Georgia Conservancy, Georgia Aquarium, and Imagine It! The Children's Museum of Atlanta.
Similar Rentals Nearby
What Are Walk Score®, Transit Score®, and Bike Score® Ratings?
Walk Score® measures the walkability of any address. Transit Score® measures access to public transit. Bike Score® measures the bikeability of any address.
What is a Sound Score Rating?
A Sound Score Rating aggregates noise caused by vehicle traffic, airplane traffic and local sources
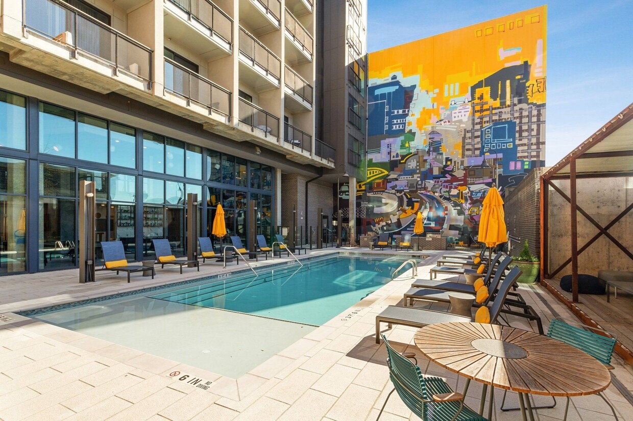
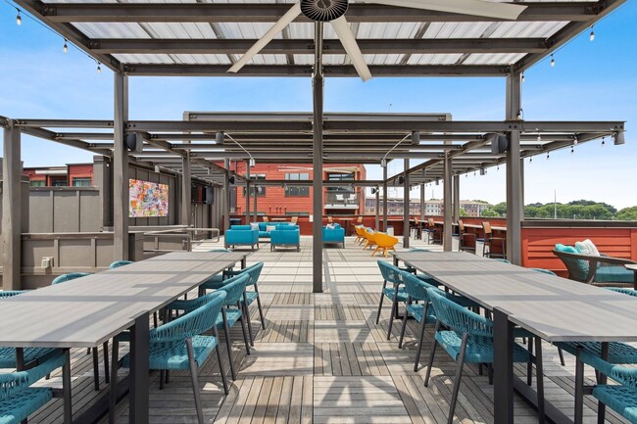
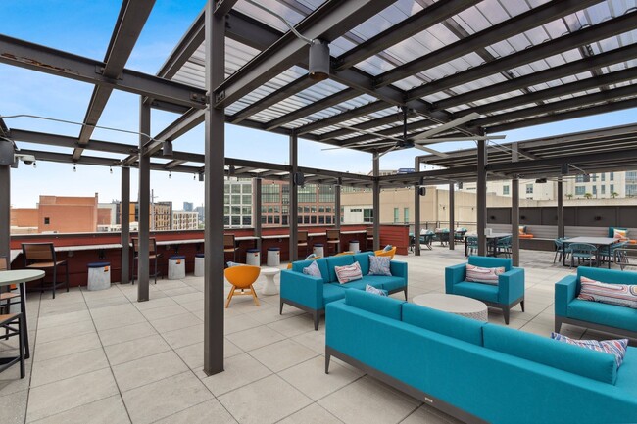
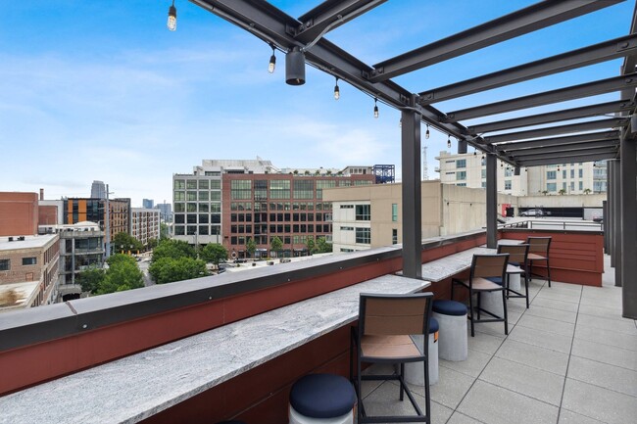
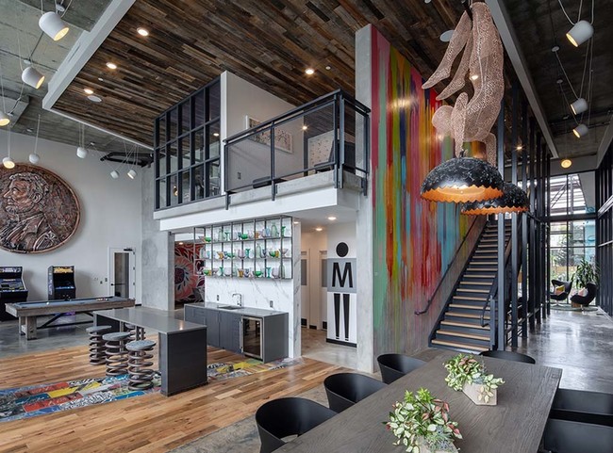
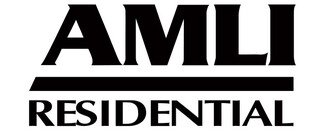



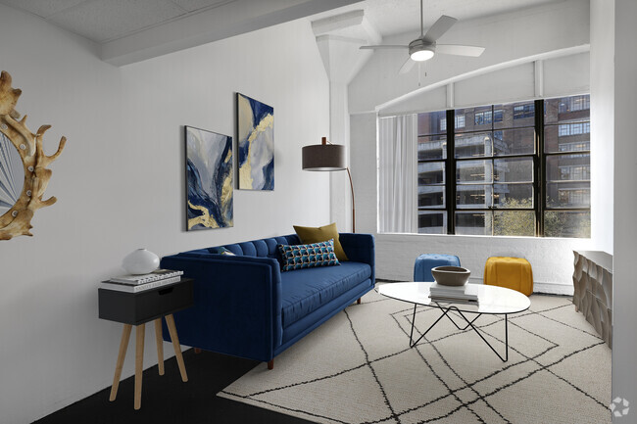
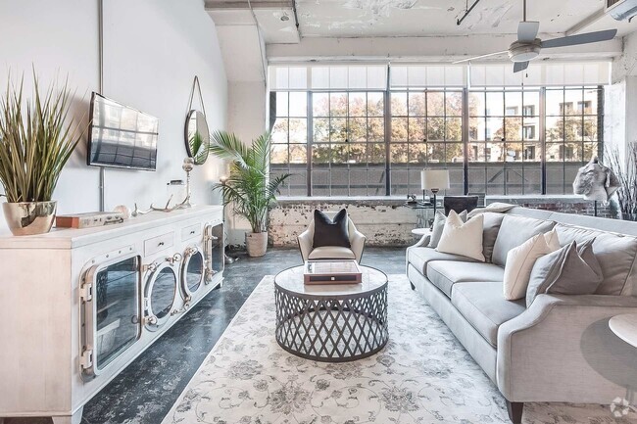
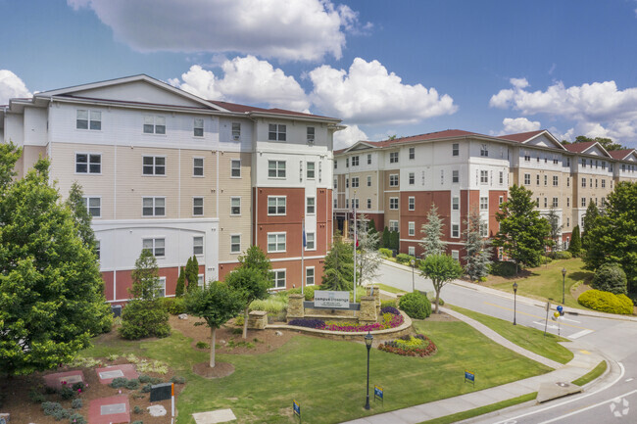
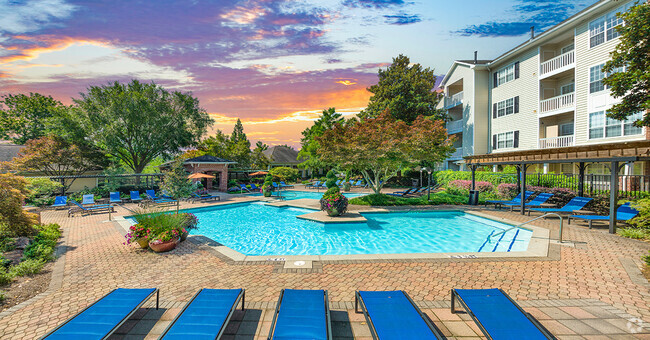

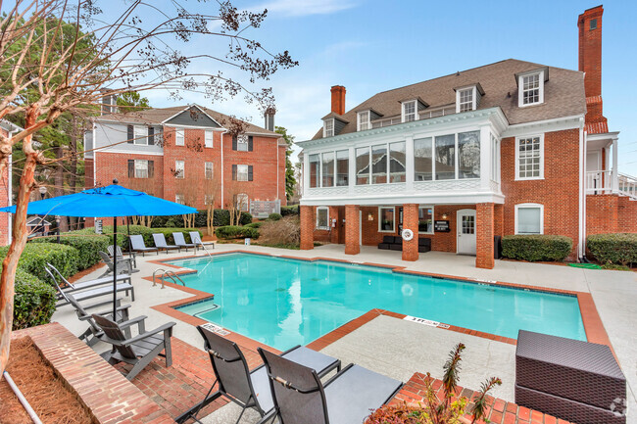

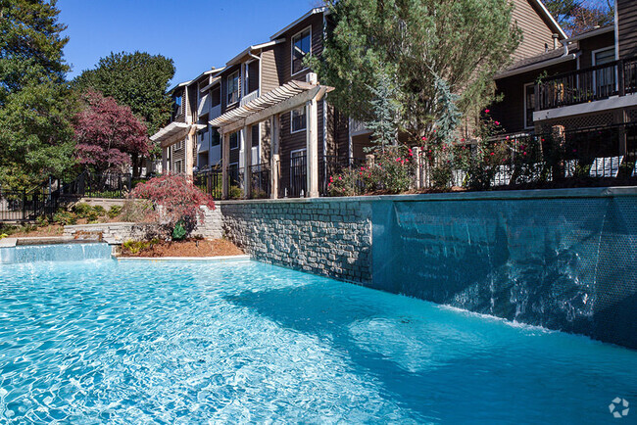

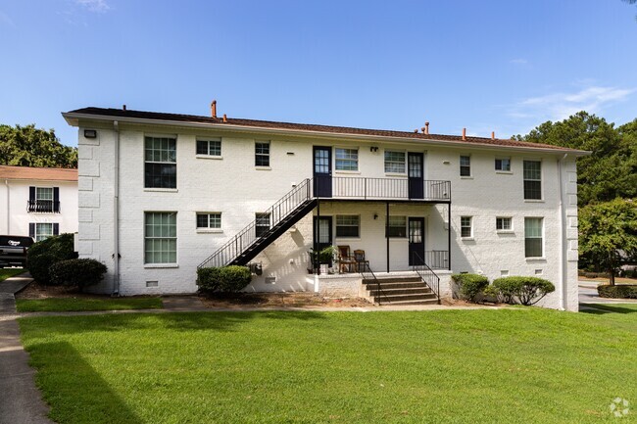
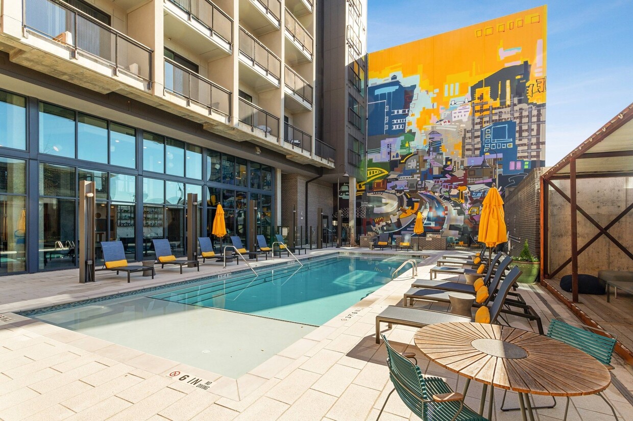
Responded To This Review