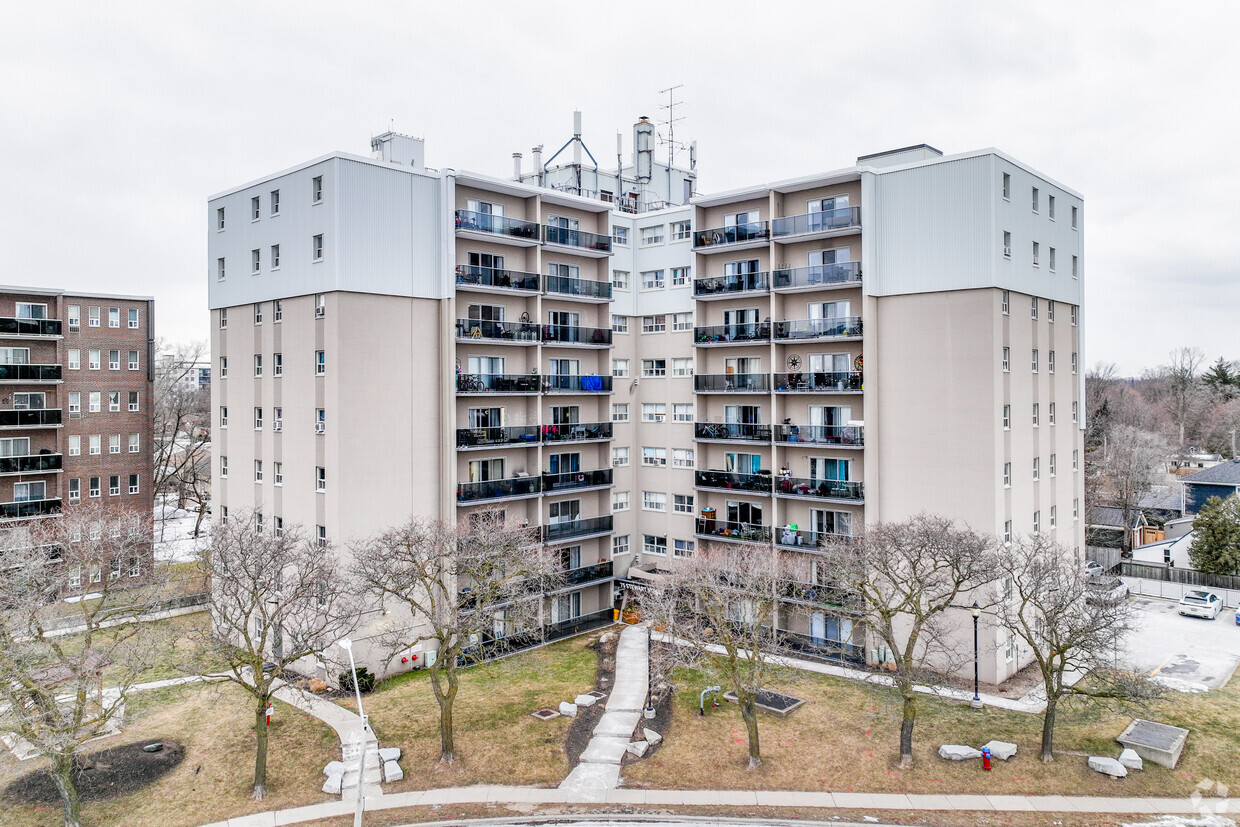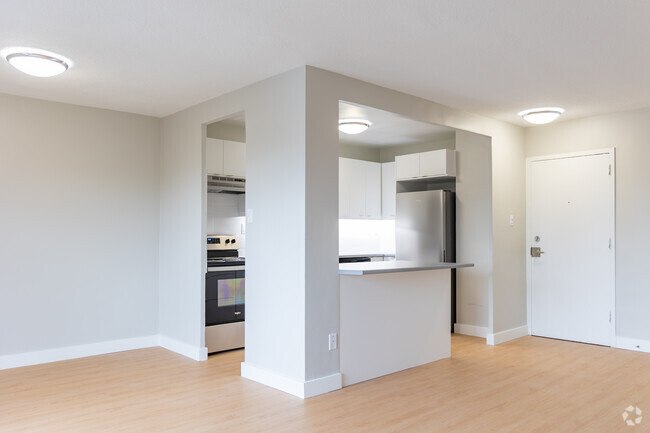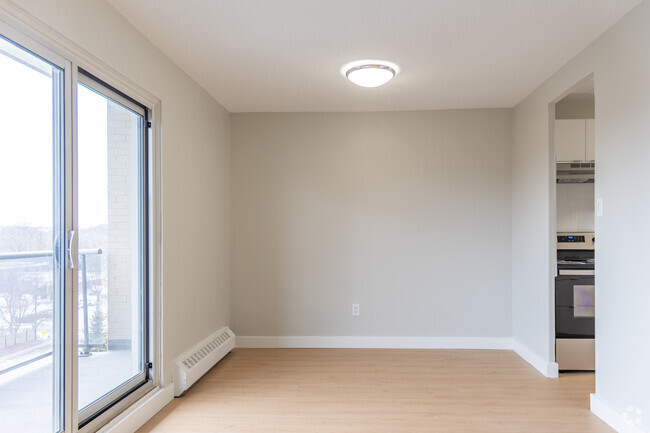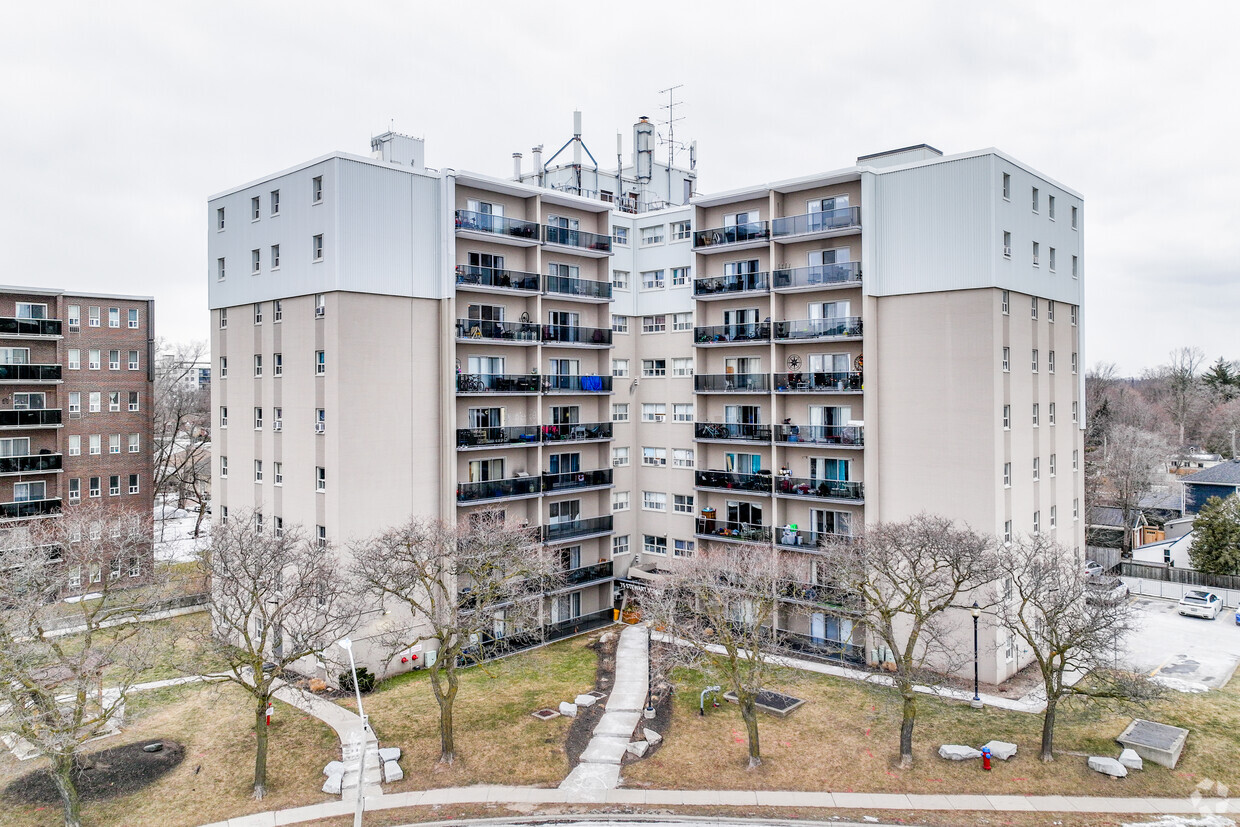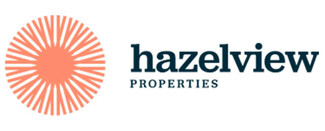
-
Monthly Rent
C$2,629
-
Bedrooms
2 bd
-
Bathrooms
1 ba
-
Square Feet
842 sq ft

Pricing & Floor Plans
About Anchorage Apartments
¡Recientemente renovado! ¡Llame a Hazelview Properties hoy! Anchorage Apartments está situado en una tranquila comunidad residencial rodeada de todas las comodidades que pueda necesitar o desear. Puede comprar sus alimentos a pie en Food Basics o Organic Garage, y hay un mercado de Whole Foods a pocos minutos de distancia. Dé un paseo hasta una sala de cine de autor, restaurantes, pubs y cafeterías. Hay escuelas y parques a pocos pasos de casa, y se puede acceder fácilmente al Waterfront Trail, a orillas del lago Ontario. Este complejo es perfecto para quienes viajan diariamente, ya que la estación GO de Oakville y la QEW están a solo unos minutos de la comodidad y la calidad de vida relajada de Anchorage Apartments (75 Stewart Street). Ascensores, instalaciones de lavandería, casilleros de almacenamiento, refrigeradores, balcones superiores, estacionamiento disponible, cámaras de seguridad monitoreadas, cerca de parques, escuelas, edificios de alquiler certificados, cerca de las principales autopistas, cerca de restaurantes, pubs y lugares de entretenimiento Gestión profesional in situ, suelo de parquet, patio de barbacoa, patio para mascotas, cercado para perros, concepto abierto
Anchorage Apartments is an apartment located in Oakville, ON and the L6K 1X7 Postal Code. This listing has rentals from C$2629
Unique Features
- Estacionamiento para visitantes
Community Amenities
Instalaciones de lavandería
Ascensor
Acceso controlado
Parrilla
- Instalaciones de lavandería
- Acceso controlado
- Mantenimiento en el lugar
- Property manager en el lugar
- Sistema de seguridad
- Vigilancia por vídeo
- Acceso las 24 horas
- Transporte público
- Entrada con llavero electrónico
- Ascensor
- Senderos para caminar/montar en bicicleta
- Centro de medios/Cine
- Parrilla
- Frente al mar
- Parque para perros
Apartment Features
Suelos de madera maciza
Nevera
Bañera/Ducha
Congelador
- Calefacción
- Bañera/Ducha
- Intercomunicador
- Cocina
- Horno
- Fogón
- Nevera
- Congelador
- Suelos de madera maciza
- Balcón
- Patio
Fees and Policies
The fees below are based on community-supplied data and may exclude additional fees and utilities.
- Dogs Allowed
-
Fees not specified
-
Restrictions:None
- Cats Allowed
-
Fees not specified
-
Restrictions:None
- Parking
-
GarageParking--
-
OtherVisitor Parking--
Details
Lease Options
-
12 month(s)
Property Information
-
Built in 1971
-
91 units/9 stories
- Instalaciones de lavandería
- Acceso controlado
- Mantenimiento en el lugar
- Property manager en el lugar
- Sistema de seguridad
- Vigilancia por vídeo
- Acceso las 24 horas
- Transporte público
- Entrada con llavero electrónico
- Ascensor
- Parrilla
- Frente al mar
- Parque para perros
- Senderos para caminar/montar en bicicleta
- Centro de medios/Cine
- Estacionamiento para visitantes
- Calefacción
- Bañera/Ducha
- Intercomunicador
- Cocina
- Horno
- Fogón
- Nevera
- Congelador
- Suelos de madera maciza
- Balcón
- Patio
| Monday | 9am - 5pm |
|---|---|
| Tuesday | 9am - 5pm |
| Wednesday | 9am - 5pm |
| Thursday | 9am - 5pm |
| Friday | 9am - 5pm |
| Saturday | By Appointment |
| Sunday | By Appointment |
| Colleges & Universities | Distance | ||
|---|---|---|---|
| Colleges & Universities | Distance | ||
| Drive: | 26 min | 28.3 km | |
| Drive: | 29 min | 32.7 km | |
| Drive: | 33 min | 37.1 km | |
| Drive: | 36 min | 40.1 km |
Transportation options available in Oakville include Long Branch Loop, located 25.3 kilometers from Anchorage Apartments. Anchorage Apartments is near Billy Bishop Toronto City Airport, located 37.2 kilometers or 36 minutes away, and Toronto Pearson International, located 37.9 kilometers or 37 minutes away.
| Transit / Subway | Distance | ||
|---|---|---|---|
| Transit / Subway | Distance | ||
|
|
Drive: | 24 min | 25.3 km |
|
|
Drive: | 24 min | 25.5 km |
|
|
Drive: | 25 min | 25.9 km |
|
|
Drive: | 25 min | 26.0 km |
|
|
Drive: | 25 min | 26.1 km |
| Commuter Rail | Distance | ||
|---|---|---|---|
| Commuter Rail | Distance | ||
|
|
Drive: | 3 min | 1.9 km |
|
|
Drive: | 8 min | 5.7 km |
|
|
Drive: | 12 min | 12.0 km |
|
|
Drive: | 15 min | 13.8 km |
|
|
Drive: | 19 min | 17.5 km |
| Airports | Distance | ||
|---|---|---|---|
| Airports | Distance | ||
|
Billy Bishop Toronto City Airport
|
Drive: | 36 min | 37.2 km |
|
Toronto Pearson International
|
Drive: | 37 min | 37.9 km |
Time and distance from Anchorage Apartments.
| Shopping Centers | Distance | ||
|---|---|---|---|
| Shopping Centers | Distance | ||
| Walk: | 7 min | 0.6 km | |
| Walk: | 13 min | 1.1 km | |
| Walk: | 19 min | 1.6 km |
Anchorage Apartments Photos
-
Anchorage Apartments
-
1BR, 1BA - 638SF
-
1BR, 1BA - 638SF - Kitchen
-
1BR, 1BA - 638SF - Kitchen
-
1BR, 1BA - 638SF - Kitchen
-
1BR, 1BA - 638SF - Dining Room
-
1BR, 1BA - 638SF - Living Room
-
-
Nearby Apartments
Within 80.47 Kilometers of Anchorage Apartments
-
Glen Terrace Apartments
44-50 Glen Rd
Hamilton, ON L8S 4N2
2 Br C$2,105 26.6 km
-
Lord Dufferin Apartments
200 Dufferin St
Toronto, ON M6K 1Z4
2 Br C$2,889 29.7 km
-
103 & 105 West Lodge
103-105 W Lodge Ave
Toronto, ON M6K 2T7
2 Br C$2,940 29.8 km
-
1577 Lawrence Avenue West
1577 Lawrence Ave W
Toronto, ON M6M 4K6
2 Br C$2,859 32.8 km
-
Story of Midtown
73 Broadway Av
Toronto, ON M4P 1V1
2-3 Br C$3,542-C$5,230 37.5 km
-
Valencia Towers
6020-6030 Bathurst St
Toronto, ON M2R 1Z9
2-3 Br C$2,769-C$3,209 42.5 km
Anchorage Apartments has two bedrooms available and rents for C$2,629/mo.
You can take a virtual tour of Anchorage Apartments on Apartments.com.
What Are Walk Score®, Transit Score®, and Bike Score® Ratings?
Walk Score® measures the walkability of any address. Transit Score® measures access to public transit. Bike Score® measures the bikeability of any address.
What is a Sound Score Rating?
A Sound Score Rating aggregates noise caused by vehicle traffic, airplane traffic and local sources
