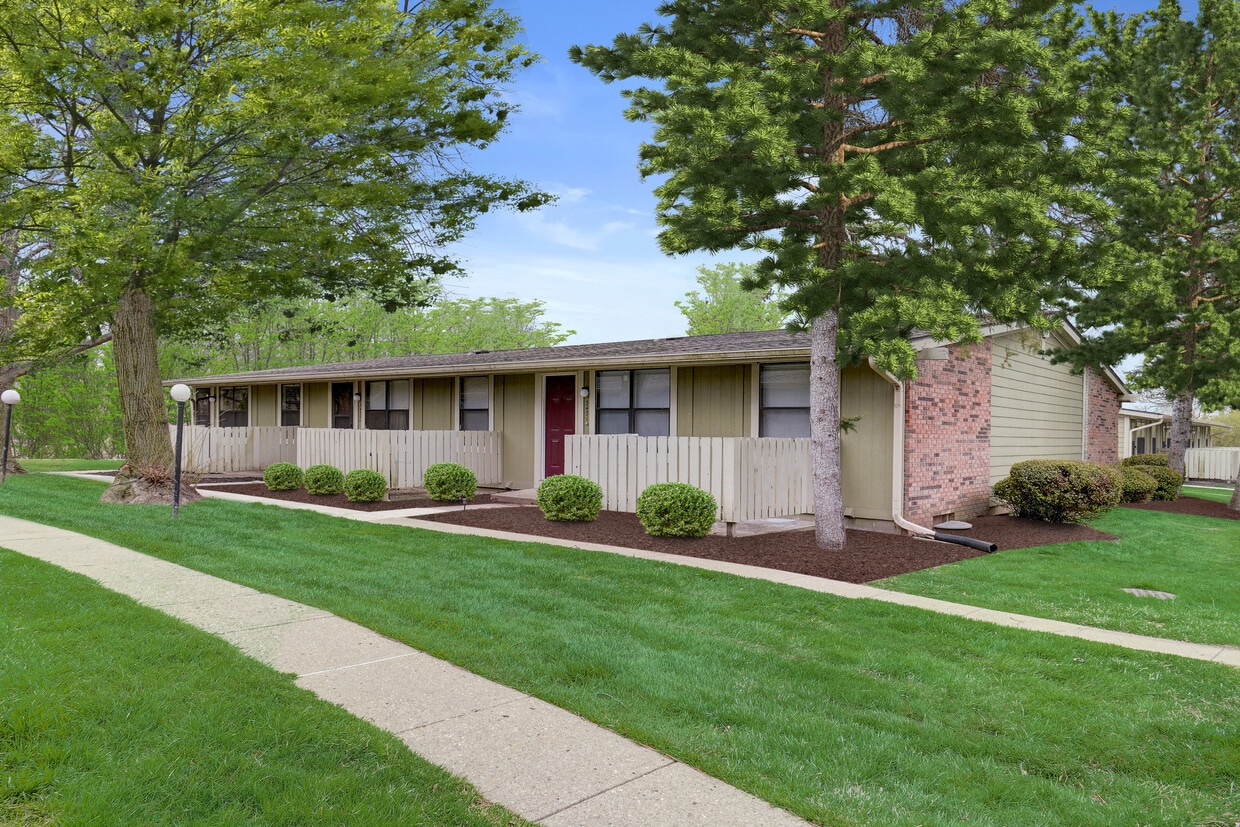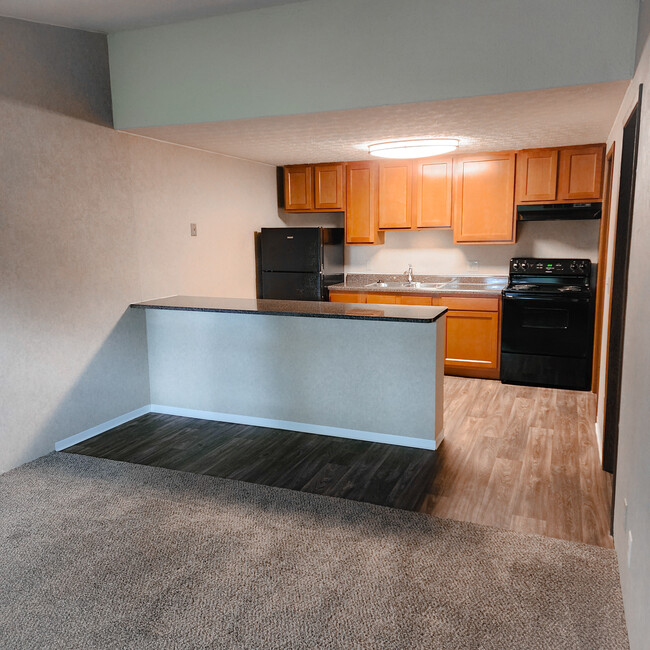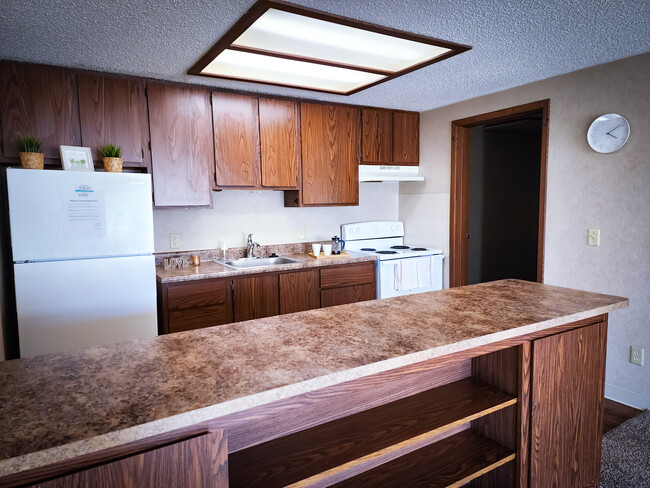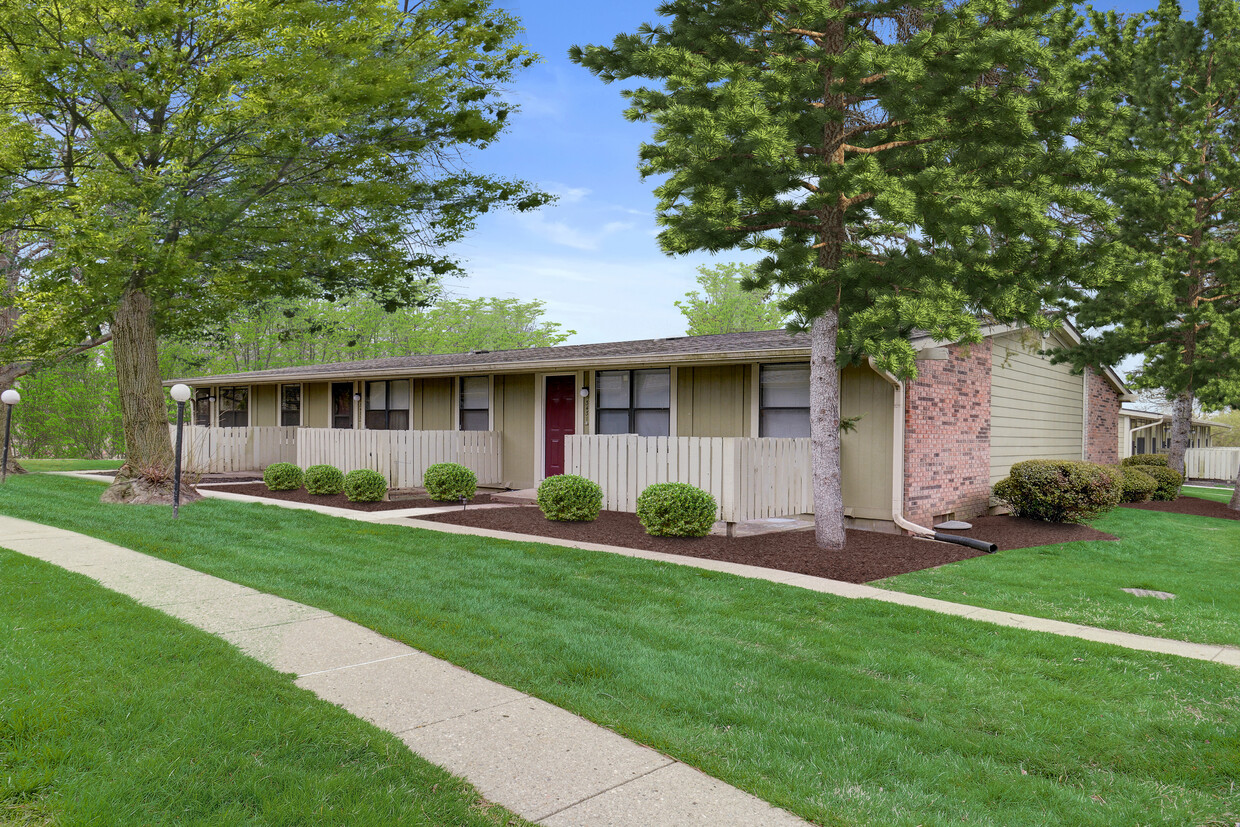-
Monthly Rent
$764 - $934
-
Bedrooms
Studio - 2 bd
-
Bathrooms
1 - 2 ba
-
Square Feet
288 - 864 sq ft
Pricing & Floor Plans
-
Unit 04869price $764square feet 288availibility Now
-
Unit 04986price $934square feet 576availibility Now
-
Unit 04839price $929square feet 576availibility May 2
-
Unit 04859price $844square feet 576availibility May 30
-
Unit 04869price $764square feet 288availibility Now
-
Unit 04986price $934square feet 576availibility Now
-
Unit 04839price $929square feet 576availibility May 2
-
Unit 04859price $844square feet 576availibility May 30
About Annhurst
Annhurst in Fieldstone And Brookstone Indianapolis, IN offers single-story living at its best with a great Northwest location, convenient to mall shopping, easy interstate access and is minutes from downtown on the bus line. We offer many flexible lease terms for our Studio, 1 & 2 bedroom apartments to suit your needs. In order to both work and play hard we know you have to be in top form, which is why we are conveniently located near medical, dental, and veterinary services. Our location is convenient to Kroger, Marsh, Walmart, public transportation in front of property, ITT Techical Institute and Eagle Creek Park. When you feel the need to take a night of cooking, try local favorites Los Rancheros, First Wok, Marco's Pizza, Jersey Mike's Subs and more, all near Annhurst. You'll never be short on entertainment living at our Fieldstone And Brookstone Indianapolis apartments. Exercise your need for retail therapy at nearby Lafayette Square or Circle Center Mall. Catch the latest blockbuster at AMC Showplace Traders Point 12. Get outside, stretch your legs and enjoy the beauty of Eagle Creek Park.
Annhurst is an apartment community located in Marion County and the 46268 ZIP Code. This area is served by the M S D Pike Township attendance zone.
Unique Features
- Full Bathroom Upgrade
- Full Kitchen Upgrade
- Breakfast Bar
- Close to restaurants and shopping
- Screen Door
- Linen Closets
- USB Charging Port
- Extra Storage
- Plantation Blinds
- Private Entry Way
- Lighting Upgrade
- 9 ft. Ceilings
- End Unit
- Mini Blinds
- New Walltex
- Private Patio/Balcony
- Ground Floor Units
- Mirror/ Light Combination
- Private Entrances
- Ranch Style/Single Story Living
- Utility Rooms with W/D Hookups
Community Amenities
Laundry Facilities
Playground
24 Hour Access
Property Manager on Site
- Laundry Facilities
- Maintenance on site
- Property Manager on Site
- 24 Hour Access
- Online Services
- Public Transportation
- Playground
Apartment Features
Washer/Dryer
Air Conditioning
Washer/Dryer Hookup
High Speed Internet Access
Refrigerator
Tub/Shower
Disposal
Freezer
Highlights
- High Speed Internet Access
- Washer/Dryer
- Washer/Dryer Hookup
- Air Conditioning
- Heating
- Ceiling Fans
- Cable Ready
- Storage Space
- Tub/Shower
- Wheelchair Accessible (Rooms)
Kitchen Features & Appliances
- Disposal
- Eat-in Kitchen
- Kitchen
- Oven
- Range
- Refrigerator
- Freezer
- Instant Hot Water
Model Details
- Carpet
- Vinyl Flooring
- Dining Room
- Family Room
- Office
- Attic
- Built-In Bookshelves
- Vaulted Ceiling
- Views
- Linen Closet
- Double Pane Windows
- Window Coverings
- Large Bedrooms
- Balcony
- Patio
- Porch
- Lawn
Fees and Policies
The fees below are based on community-supplied data and may exclude additional fees and utilities.
- One-Time Move-In Fees
-
Administrative Fee$0
-
Application Fee$75
- Parking
-
Surface Lot--2 Max
-
Other--
Details
Lease Options
-
12
-
Short term lease
Property Information
-
Built in 1984
-
83 units/1 story
- Laundry Facilities
- Maintenance on site
- Property Manager on Site
- 24 Hour Access
- Online Services
- Public Transportation
- Playground
- Full Bathroom Upgrade
- Full Kitchen Upgrade
- Breakfast Bar
- Close to restaurants and shopping
- Screen Door
- Linen Closets
- USB Charging Port
- Extra Storage
- Plantation Blinds
- Private Entry Way
- Lighting Upgrade
- 9 ft. Ceilings
- End Unit
- Mini Blinds
- New Walltex
- Private Patio/Balcony
- Ground Floor Units
- Mirror/ Light Combination
- Private Entrances
- Ranch Style/Single Story Living
- Utility Rooms with W/D Hookups
- High Speed Internet Access
- Washer/Dryer
- Washer/Dryer Hookup
- Air Conditioning
- Heating
- Ceiling Fans
- Cable Ready
- Storage Space
- Tub/Shower
- Wheelchair Accessible (Rooms)
- Disposal
- Eat-in Kitchen
- Kitchen
- Oven
- Range
- Refrigerator
- Freezer
- Instant Hot Water
- Carpet
- Vinyl Flooring
- Dining Room
- Family Room
- Office
- Attic
- Built-In Bookshelves
- Vaulted Ceiling
- Views
- Linen Closet
- Double Pane Windows
- Window Coverings
- Large Bedrooms
- Balcony
- Patio
- Porch
- Lawn
| Monday | 8:30am - 5:30pm |
|---|---|
| Tuesday | 8:30am - 5:30pm |
| Wednesday | 8:30am - 5:30pm |
| Thursday | 8:30am - 5:30pm |
| Friday | 8:30am - 5pm |
| Saturday | Closed |
| Sunday | Closed |
Indianapolis is the thriving capital city of the state of Indiana — as well as the most populated. Nicknamed the Crossroads of America, Indianapolis is the well-known center for several major interstates that connect locals to the rest of the country. This commuter-friendly city is also home to the Indianapolis International Airport, a modern hub for national and international travelers. With an abundance of affordable apartments for rent, the city of Indianapolis has more than enough to offer both its residents and visitors alike.
Residents can enjoy a performance from the Indianapolis Symphony Orchestra at Hilbert Circle Theatre, cheer on the Indianapolis Colts at Lucas Oil Stadium, and peruse the stores in Circle Centre Mall. Locals enjoy admiring the wildlife at the Indianapolis Zoo, exploring the exhibitions at the Indianapolis Museum of Art, and hiking the trails at Eagle Creek Park.
Learn more about living in Indianapolis| Colleges & Universities | Distance | ||
|---|---|---|---|
| Colleges & Universities | Distance | ||
| Drive: | 12 min | 6.6 mi | |
| Drive: | 15 min | 7.5 mi | |
| Drive: | 16 min | 8.7 mi | |
| Drive: | 18 min | 9.4 mi |
 The GreatSchools Rating helps parents compare schools within a state based on a variety of school quality indicators and provides a helpful picture of how effectively each school serves all of its students. Ratings are on a scale of 1 (below average) to 10 (above average) and can include test scores, college readiness, academic progress, advanced courses, equity, discipline and attendance data. We also advise parents to visit schools, consider other information on school performance and programs, and consider family needs as part of the school selection process.
The GreatSchools Rating helps parents compare schools within a state based on a variety of school quality indicators and provides a helpful picture of how effectively each school serves all of its students. Ratings are on a scale of 1 (below average) to 10 (above average) and can include test scores, college readiness, academic progress, advanced courses, equity, discipline and attendance data. We also advise parents to visit schools, consider other information on school performance and programs, and consider family needs as part of the school selection process.
View GreatSchools Rating Methodology
Annhurst Photos
-
Annhurst
-
Fully Upgraded 1Bdrm/1Bath
-
Fully Upgraded 1Bdrm/1Bath
-
Partially Upgraded 1Bdrm with Breakfast Bark
-
Partially Upgraded 1Bdrm with Breakfast Bark
-
Partially Upgraded 1Bdrm Bathroom
-
Classic 1Bdrm Ranch
-
Open Concept 1Bdrm Ranch
-
Classic Studio Suite
Models
-
Studio Suite
-
1 Bedroom 1 Bath
-
Two Bedroom 1 Bath
-
Two Bedroom Two Bath
Nearby Apartments
Within 50 Miles of Annhurst
View More Communities-
Estates at Crystal Bay
7136 Crystal Bay Dr E
Indianapolis, IN 46260
1-3 Br $990-$1,415 2.3 mi
-
The Hub at Nora
9000 N College Ave
Indianapolis, IN 46240
1-2 Br $865-$1,115 6.0 mi
-
Wesmont
1515 Lewis St
Indianapolis, IN 46202
1-2 Br $1,149-$1,499 8.2 mi
-
Paragon Park
1714 Wellington Ave
Indianapolis, IN 46219
2-3 Br $1,229-$1,499 12.6 mi
-
Pine Glen
4259 Burkhart Dr
Indianapolis, IN 46227
1-3 Br $885-$1,100 12.6 mi
-
Fox Club
4401 S Keystone Ave
Indianapolis, IN 46227
1-2 Br $1,090-$1,260 13.6 mi
Annhurst has studios to two bedrooms with rent ranges from $764/mo. to $934/mo.
Yes, to view the floor plan in person, please schedule a personal tour.
Annhurst is in Augusta in the city of Indianapolis. Here you’ll find three shopping centers within 1.1 miles of the property. Five parks are within 5.5 miles, including Northwestway Park, Eagle Creek Park Ornithology Center, and Eagle Creek Park.
What Are Walk Score®, Transit Score®, and Bike Score® Ratings?
Walk Score® measures the walkability of any address. Transit Score® measures access to public transit. Bike Score® measures the bikeability of any address.
What is a Sound Score Rating?
A Sound Score Rating aggregates noise caused by vehicle traffic, airplane traffic and local sources










Responded To This Review