-
Monthly Rent
$1,260 - $2,092
-
Bedrooms
1 - 2 bd
-
Bathrooms
1 - 2.5 ba
-
Square Feet
643 - 1,248 sq ft
Welcome home to Ansley Town Center! Our apartments in Evans allow you to reside in comfort and sophistication while exploring the unique and dynamic culture of Evans Mill. Superior amenities, desirable services, and a well-connected address allow you to indulge in all the urban conveniences you want without giving up on the peace and comfort you deserve. As a resident of our Evans apartments, stunning landscapes, thoughtful amenities, and extraordinary services will make each day a delight. Please view our photo gallery and schedule your appointment, or drop by and visit us for your in-person tour today! Offering a selection of 1, 2, and 3-bedroom apartments for rent, Ansley Town Center gives residents an enjoyable experience in the best community in the area. Relaxation and recreation are at the forefront with a saltwater pool with sun deck, a pet washing station, a clubhouse with billiards, and a coffee bar. Inside your spacious home, easily unwind with the latest features like gourmet kitchens with granite countertops, glass-top stoves, and nest thermostats, which are all a given. We are pet-friendly, so your four-legged friends can walk around the community with you. Ansley Town Center is ideally located near River Watch Parkway and Washington Road, allowing you to reach some of the area's best destinations within minutes. We're set right next to popular shopping and entertainment destinations, including Evans Cinemas 14, Mullins Crossing Shopping Center, and Evans Towne Center Park, while the city's thriving downtown is within a comfortable ride.
Pricing & Floor Plans
-
Unit 105-501price $1,260square feet 751availibility Now
-
Unit 106-622price $1,417square feet 751availibility Now
-
Unit 105-527price $1,367square feet 751availibility May 12
-
Unit 107-717price $1,366square feet 643availibility Now
-
Unit 107-712price $1,411square feet 643availibility May 9
-
Unit 111-1128price $1,301square feet 643availibility May 23
-
Unit 113-1149price $1,271square feet 704availibility Apr 2
-
Unit 113-311price $1,316square feet 704availibility Apr 5
-
Unit 113-1126price $1,366square feet 704availibility Apr 11
-
Unit 111-1119price $1,508square feet 805availibility May 2
-
Unit 106-616price $1,444square feet 1,025availibility Now
-
Unit 102-203price $1,635square feet 1,025availibility Now
-
Unit 109-912price $1,581square feet 1,025availibility Apr 9
-
Unit 113-217price $1,768square feet 1,248availibility Now
-
Unit 113-1178price $1,713square feet 1,248availibility May 14
-
Unit 113-306price $1,713square feet 1,248availibility Jul 8
-
Unit 105-501price $1,260square feet 751availibility Now
-
Unit 106-622price $1,417square feet 751availibility Now
-
Unit 105-527price $1,367square feet 751availibility May 12
-
Unit 107-717price $1,366square feet 643availibility Now
-
Unit 107-712price $1,411square feet 643availibility May 9
-
Unit 111-1128price $1,301square feet 643availibility May 23
-
Unit 113-1149price $1,271square feet 704availibility Apr 2
-
Unit 113-311price $1,316square feet 704availibility Apr 5
-
Unit 113-1126price $1,366square feet 704availibility Apr 11
-
Unit 111-1119price $1,508square feet 805availibility May 2
-
Unit 106-616price $1,444square feet 1,025availibility Now
-
Unit 102-203price $1,635square feet 1,025availibility Now
-
Unit 109-912price $1,581square feet 1,025availibility Apr 9
-
Unit 113-217price $1,768square feet 1,248availibility Now
-
Unit 113-1178price $1,713square feet 1,248availibility May 14
-
Unit 113-306price $1,713square feet 1,248availibility Jul 8
About Ansley at Town Center
Welcome home to Ansley Town Center! Our apartments in Evans allow you to reside in comfort and sophistication while exploring the unique and dynamic culture of Evans Mill. Superior amenities, desirable services, and a well-connected address allow you to indulge in all the urban conveniences you want without giving up on the peace and comfort you deserve. As a resident of our Evans apartments, stunning landscapes, thoughtful amenities, and extraordinary services will make each day a delight. Please view our photo gallery and schedule your appointment, or drop by and visit us for your in-person tour today! Offering a selection of 1, 2, and 3-bedroom apartments for rent, Ansley Town Center gives residents an enjoyable experience in the best community in the area. Relaxation and recreation are at the forefront with a saltwater pool with sun deck, a pet washing station, a clubhouse with billiards, and a coffee bar. Inside your spacious home, easily unwind with the latest features like gourmet kitchens with granite countertops, glass-top stoves, and nest thermostats, which are all a given. We are pet-friendly, so your four-legged friends can walk around the community with you. Ansley Town Center is ideally located near River Watch Parkway and Washington Road, allowing you to reach some of the area's best destinations within minutes. We're set right next to popular shopping and entertainment destinations, including Evans Cinemas 14, Mullins Crossing Shopping Center, and Evans Towne Center Park, while the city's thriving downtown is within a comfortable ride.
Ansley at Town Center is an apartment community located in Columbia County and the 30809 ZIP Code. This area is served by the Columbia County attendance zone.
Unique Features
- Glass-top Stove*
- WiFi & High-Speed Internet Access
- Stainless Steel Appliances*
- Extra Storage
- Generous Closets
- Pet Park
- Ceiling Fan
- Digital Nest Thermostats*
- Gooseneck Faucet with Sprayer*
- Grilling Stations
- Washer/Dryer Hookup*
- Wood-style Flooring
- Central Heating & Air Conditioning
- Resident Rewards Program
- Flexible Rent Payment Options
Community Amenities
Pool
Fitness Center
Playground
Clubhouse
- Package Service
- Maintenance on site
- Property Manager on Site
- Pet Play Area
- Pet Washing Station
- Clubhouse
- Walk-Up
- Fitness Center
- Pool
- Playground
- Gated
- Sundeck
Apartment Features
Air Conditioning
Dishwasher
Washer/Dryer Hookup
High Speed Internet Access
- High Speed Internet Access
- Washer/Dryer Hookup
- Air Conditioning
- Heating
- Ceiling Fans
- Dishwasher
- Disposal
- Granite Countertops
- Stainless Steel Appliances
- Microwave
- Refrigerator
- Deck
Fees and Policies
The fees below are based on community-supplied data and may exclude additional fees and utilities.
- One-Time Move-In Fees
-
Administrative Fee$150
-
Application Fee$60
- Dogs Allowed
-
No fees required
- Cats Allowed
-
No fees required
- Parking
-
Other--
Details
Lease Options
-
3, 4, 5, 6, 7, 8, 9, 10, 11, 12, 13
-
Short term lease
Property Information
-
Built in 2009
-
358 units/3 stories
- Package Service
- Maintenance on site
- Property Manager on Site
- Pet Play Area
- Pet Washing Station
- Clubhouse
- Walk-Up
- Gated
- Sundeck
- Fitness Center
- Pool
- Playground
- Glass-top Stove*
- WiFi & High-Speed Internet Access
- Stainless Steel Appliances*
- Extra Storage
- Generous Closets
- Pet Park
- Ceiling Fan
- Digital Nest Thermostats*
- Gooseneck Faucet with Sprayer*
- Grilling Stations
- Washer/Dryer Hookup*
- Wood-style Flooring
- Central Heating & Air Conditioning
- Resident Rewards Program
- Flexible Rent Payment Options
- High Speed Internet Access
- Washer/Dryer Hookup
- Air Conditioning
- Heating
- Ceiling Fans
- Dishwasher
- Disposal
- Granite Countertops
- Stainless Steel Appliances
- Microwave
- Refrigerator
- Deck
| Monday | 9:30am - 5:30pm |
|---|---|
| Tuesday | 9:30am - 5:30pm |
| Wednesday | 9:30am - 5:30pm |
| Thursday | 9:30am - 5:30pm |
| Friday | 9:30am - 5:30pm |
| Saturday | 10am - 5pm |
| Sunday | Closed |
| Colleges & Universities | Distance | ||
|---|---|---|---|
| Colleges & Universities | Distance | ||
| Drive: | 17 min | 10.6 mi | |
| Drive: | 17 min | 10.8 mi | |
| Drive: | 19 min | 11.2 mi | |
| Drive: | 18 min | 11.3 mi |
 The GreatSchools Rating helps parents compare schools within a state based on a variety of school quality indicators and provides a helpful picture of how effectively each school serves all of its students. Ratings are on a scale of 1 (below average) to 10 (above average) and can include test scores, college readiness, academic progress, advanced courses, equity, discipline and attendance data. We also advise parents to visit schools, consider other information on school performance and programs, and consider family needs as part of the school selection process.
The GreatSchools Rating helps parents compare schools within a state based on a variety of school quality indicators and provides a helpful picture of how effectively each school serves all of its students. Ratings are on a scale of 1 (below average) to 10 (above average) and can include test scores, college readiness, academic progress, advanced courses, equity, discipline and attendance data. We also advise parents to visit schools, consider other information on school performance and programs, and consider family needs as part of the school selection process.
View GreatSchools Rating Methodology
Property Ratings at Ansley at Town Center
Within the first month of living there the gate never worked, had bats living in my balcony and in my neighbors' balconies, cockroaches all the time, ceiling caved in in one of the building hallways in the middle of the night, trash valet is hit or miss. Price is good and the people are nice but idk if it was worth it for me.
Property Manager at Ansley at Town Center, Responded To This Review
We are happy to hear that you found our rates to be competitive and that our community has kept you in great company. Thank you for sharing your perspective with us about your first month, and if there is anything our team can do to enhance your experience going forward, we hope you will reach out to us. Call or visit the office anytime.
I took a tour and found this complex had more to offer than Lullwater Apartments. I have a Disability and the Ansley Manager said they would provide me a space outside my door before move inn. Lullwater has Refused to Assist me. I like the location too closer to town. Great Setup !
Property Manager at Ansley at Town Center, Responded To This Review
We are glad to hear that our team was so helpful and that you think our community is a great fit for you. If we can be of any further assistance, please be sure to let us know.
There's been a broken fire alarm panel for a month that constantly beeps quite loudly and the property manager has a different reason for why it isn't fixed yet. Also expect to be woken up at 8-9am 3-4 times a week by lawn care, someone leaf blowing in the hallways for 30 minutes, the trash compactor, maintenance crews talking directly outside your apartment. Not to mention the rest of the noise throughout the day.Really not a good option for anyone working nights or working from home.
Property Manager at Ansley at Town Center, Responded To This Review
Thank you for reaching out. We are very sorry if noise has disrupted your otherwise pleasant stay in our community. Our team works hard to provide clean and attractive grounds for our residents, and we regret if our efforts have disrupted your peace. We are here to listen, so please reach out to us at ansleytowncenter-cm@pegasusresidential.com so we can address your concerns in detail. Thank you.
Ansley is a lovely complex, with very comfortable amenities. The location is excellent! Convenience to shopping and parks. In my opinion a nice place for a family to live, temporarily if you have children, until you purchase a home. Wonderful front office team! Very insightful and helpful.
I have lived many places and I must say I am extremely impressed. The staff is very professional, courteous, and delivered exceptional service. My 8-year-old daughter and I were catered to. The property is clean, quiet and well maintained. The neighbors that I've met are nice. At this time I think I've fallen in love with my new place.
Great place to stay. The staff is always helpful and happy.
This is a great place to live and the staff is wonderful
Ansley is a nice property. Living in a one bedroom downstairs has had its issues. If you like being woke up at 6-7am on Sundays to thumping bass be my guest. Upon viewing my apartment I did not know that their are 3 AC units and a meter directly behind my bedroom that are extremely loud. Considering this model does not have a back door or porch. I regret not knowing this. If I did I wouldn't have chosen this apartment. At times it sounds like a running big truck in my bedroom even when these units aren't on. Not to mention neighbors that do not put their dog on a leash or pick up poop. My car has been damaged. Loud music being played and other neighbors banging on the walls late at night. Staff was nice until I complained. I don't even get notified about packages anymore. I don't feel like a resident. Living here has quickly become a nightmare and I can't wait until my lease is over. If you can guess I will not be renewing.
If you are looking for a fabulous place to live, look no farther! You are home! I can not say enough wonderful things about Ansley at Town Center. The management team Kimberly and Bridget are THE BEST! The leasing consultants Tammy and Kaitlyn are TOP NOTCH! The maintenance team Bennett, Big John and Morgan are truly outstanding! The apartments are spacious and beautiful, even offering valet trash service! The grounds are always kept clean and you will never find trash laying around on this property. Every morning you will see the guys going around picking up even the smallest piece of debris. Should you encounter any maintenance issue, the are immediately on it! The activities for the residents are a blast! We have met so many great people at these functions. You are considered part of the Ansley family, not just a resident. Make Ansley at Town center your new home. You will not regret it! On a personal note, I was not asked nor paid to submit this review. We truly love living here!
Ansley is a very updated clean place to raise a family until you find a home. Little play area for children, media room, salt water pool and some what a gated community. The location is prime for shopping or restaurants , and the schools in the area are pretty close as well.
Large two bedroom apartment,updated appliances . Awesome bathrooms,large tubs to soak in and just relax.High ceilings just adds to the space. Beautifully landscaped with trees and rose bushes which gives a sense of peace.Friendly staff and maintance is quick to respond to any issues ,such as broke a broken AC unite right on the spot, did not hesitate to access the situation.
You May Also Like
Ansley at Town Center has one to two bedrooms with rent ranges from $1,260/mo. to $2,092/mo.
Yes, to view the floor plan in person, please schedule a personal tour.
Similar Rentals Nearby
What Are Walk Score®, Transit Score®, and Bike Score® Ratings?
Walk Score® measures the walkability of any address. Transit Score® measures access to public transit. Bike Score® measures the bikeability of any address.
What is a Sound Score Rating?
A Sound Score Rating aggregates noise caused by vehicle traffic, airplane traffic and local sources
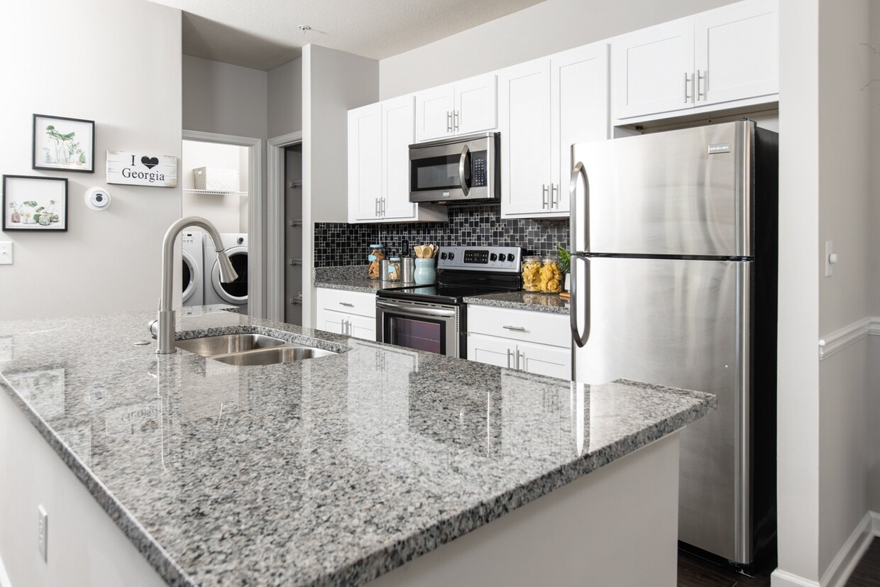

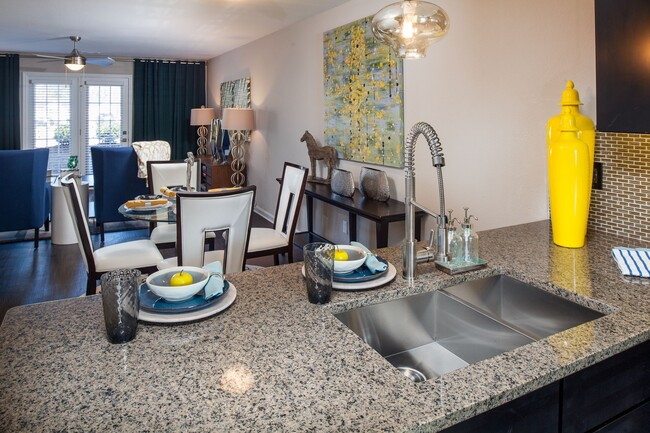


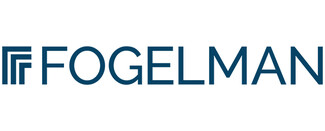


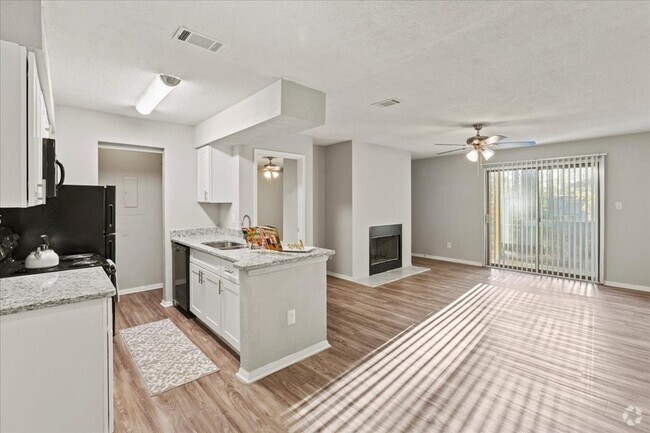
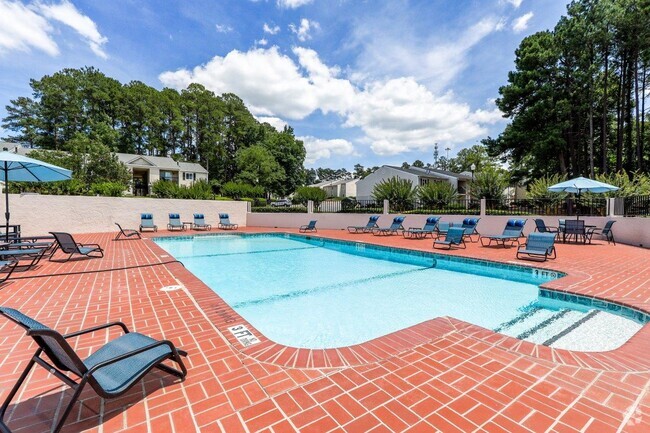
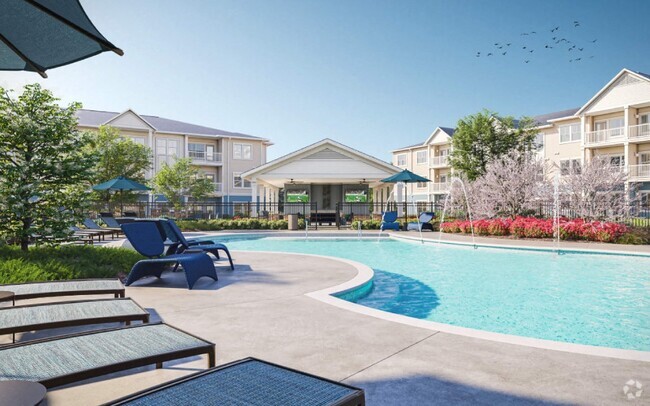
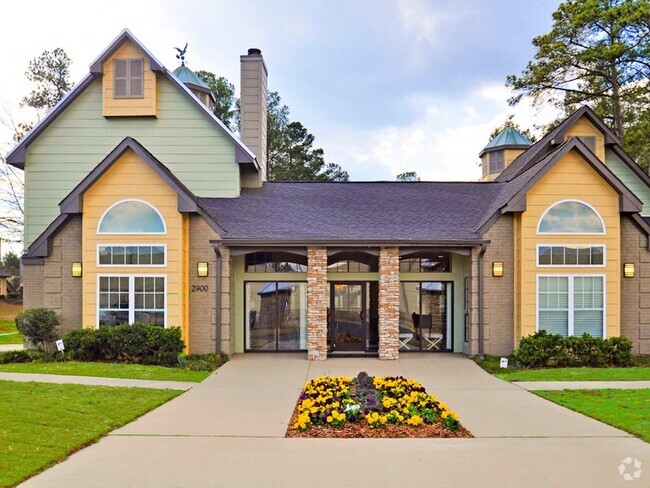

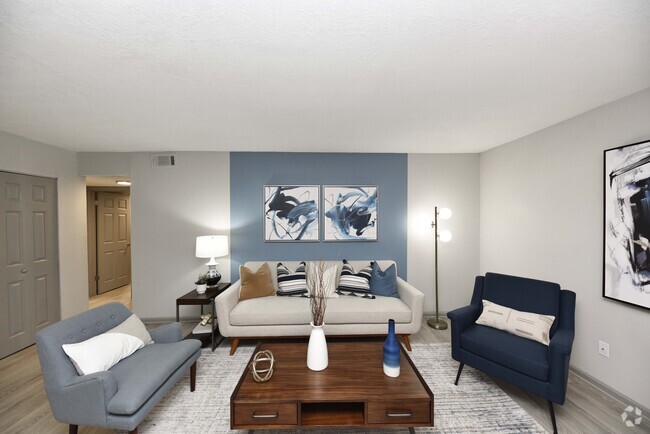

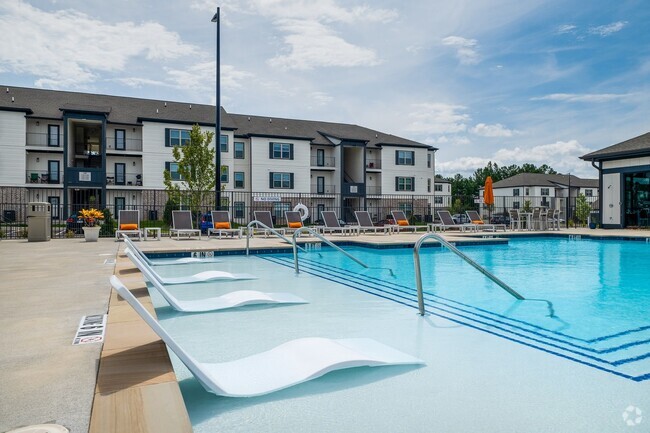
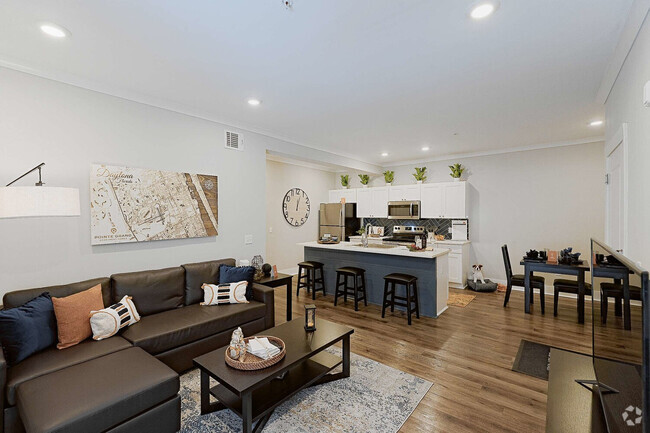
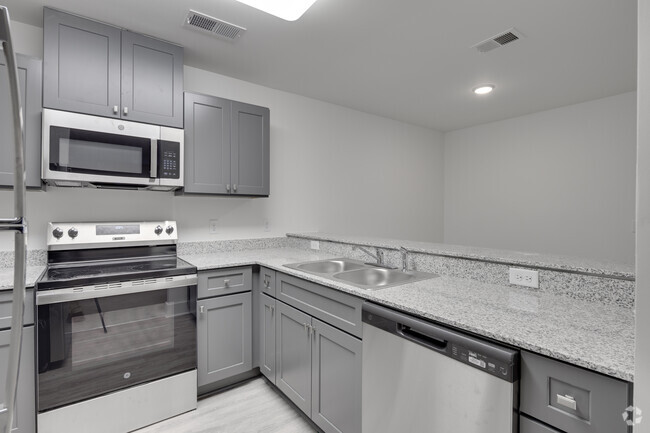
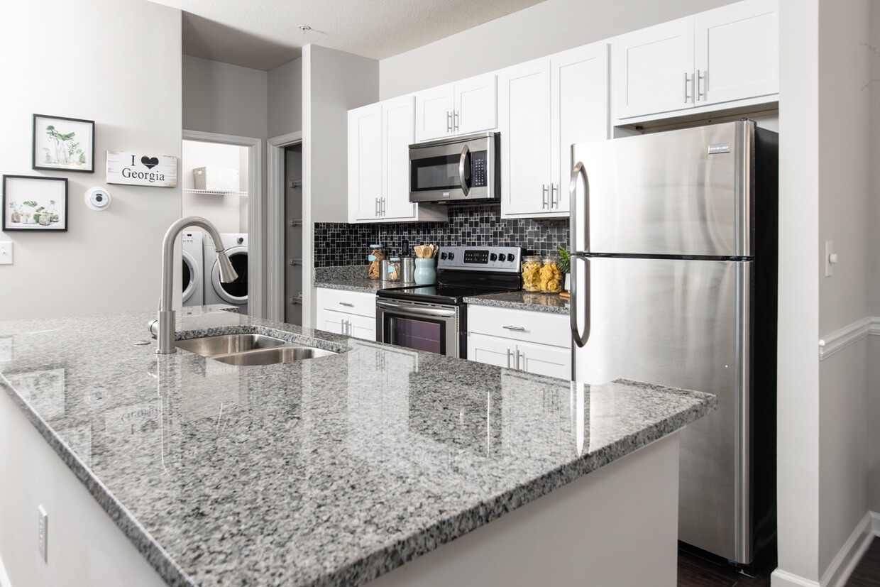
Responded To This Review