-
Monthly Rent
$3,400 - $6,367
-
Bedrooms
1 - 2 bd
-
Bathrooms
1 - 2 ba
-
Square Feet
791 - 1,097 sq ft
Anson strikes the perfect balance between the buzz of San Francisco, the convenience of the Peninsula, and the quiet charm of Burlingame. With a stunning collection of apartments and rich premium amenities, this is a place where picture-perfect dreams come to life. Welcome to Anson timeless appeal conveniently close to the Caltrain and all the city has to offer.In-person tours now available! Schedule yours today!
Pricing & Floor Plans
-
Unit 2331price $3,400square feet 791availibility Now
-
Unit 2207price $3,919square feet 791availibility Now
-
Unit 2111price $4,100square feet 1,097availibility Now
-
Unit 2321price $5,141square feet 1,096availibility Jun 27
-
Unit 2540price $5,366square feet 1,095availibility Jun 27
-
Unit 2331price $3,400square feet 791availibility Now
-
Unit 2207price $3,919square feet 791availibility Now
-
Unit 2111price $4,100square feet 1,097availibility Now
-
Unit 2321price $5,141square feet 1,096availibility Jun 27
-
Unit 2540price $5,366square feet 1,095availibility Jun 27
About Anson
Anson strikes the perfect balance between the buzz of San Francisco, the convenience of the Peninsula, and the quiet charm of Burlingame. With a stunning collection of apartments and rich premium amenities, this is a place where picture-perfect dreams come to life. Welcome to Anson timeless appeal conveniently close to the Caltrain and all the city has to offer.In-person tours now available! Schedule yours today!
Anson is an apartment community located in San Mateo County and the 94010 ZIP Code. This area is served by the Burlingame Elementary attendance zone.
Unique Features
- InstantON Internet and Cable Services
- Large Resort Style Pool and Spa/Hot Tub
- Private/double Entry (Select Homes)
- Whirlpool Front Loading Washer/Dryer
- 3 courtyards with BBQ Grills and Hammocks
- Excellent Access to 101 Freeway and Caltrain
- Gated Parking Garage
- Planned Community Events
- Spacious Open-Concept Living Areas
- Valet Trash Service
- Wi-Fi in Common Areas
- USB Charging Outlets
- Walk-In Showers*
- Dog Walking Area
- Quartz Countertops
- Concierge Level Service
- Contemporary Lighting
- Distinctive Hardwood Style Flooring
- LATCH® Keyless Entry System
- Onsite EV & Tesla charging stations
- Penthouse Finishes In Select Homes
- Pet Spa with Dog Washing Station
- 2 Story Club Style Fitness Center
- 24/7 Package Acceptance Locker System
- Elevators
- Gated Sub-Terranean Garage
- Luxurious Clubhouse for Entertaining
- One-, Two-, and Three-Bedroom Residences
- Private Patios*
- Smoke-Free Community
- Stainless-Steel Whirlpool Appliances
- Wired for Technology
- Central Heat and A/C with Programmable Thermostat
- Coat Closets
- Gas Ranges
Community Amenities
Pool
Fitness Center
Elevator
Concierge
Clubhouse
Controlled Access
Recycling
Business Center
Property Services
- Package Service
- Wi-Fi
- Controlled Access
- Maintenance on site
- Property Manager on Site
- Concierge
- Trash Pickup - Door to Door
- Recycling
- Renters Insurance Program
- Planned Social Activities
- Pet Washing Station
- EV Charging
- Key Fob Entry
Shared Community
- Elevator
- Business Center
- Clubhouse
- Lounge
- Multi Use Room
- Storage Space
- Disposal Chutes
- Conference Rooms
Fitness & Recreation
- Fitness Center
- Spa
- Pool
- Bicycle Storage
Outdoor Features
- Gated
- Sundeck
- Courtyard
- Grill
- Zen Garden
Apartment Features
Washer/Dryer
Air Conditioning
Dishwasher
High Speed Internet Access
Hardwood Floors
Walk-In Closets
Microwave
Refrigerator
Highlights
- High Speed Internet Access
- Wi-Fi
- Washer/Dryer
- Air Conditioning
- Heating
- Cable Ready
- Storage Space
- Tub/Shower
- Sprinkler System
Kitchen Features & Appliances
- Dishwasher
- Disposal
- Ice Maker
- Stainless Steel Appliances
- Kitchen
- Microwave
- Oven
- Range
- Refrigerator
- Freezer
Model Details
- Hardwood Floors
- Views
- Walk-In Closets
- Linen Closet
- Double Pane Windows
- Window Coverings
- Balcony
- Patio
- Deck
Fees and Policies
The fees below are based on community-supplied data and may exclude additional fees and utilities.
- One-Time Move-In Fees
-
Application Fee$45
- Dogs Allowed
-
No fees required
-
Requirements:Spayed/Neutered
- Cats Allowed
-
No fees required
-
Requirements:Spayed/Neutered
- Parking
-
Garage1 assigned parking space in our gated garage included. Additional assigned spaces available for $125 per month.--1 Max
-
Other--
Details
Lease Options
-
3, 4, 5, 6, 7, 8, 9, 10, 11, 12, 13
Property Information
-
Built in 2021
-
268 units/5 stories
- Package Service
- Wi-Fi
- Controlled Access
- Maintenance on site
- Property Manager on Site
- Concierge
- Trash Pickup - Door to Door
- Recycling
- Renters Insurance Program
- Planned Social Activities
- Pet Washing Station
- EV Charging
- Key Fob Entry
- Elevator
- Business Center
- Clubhouse
- Lounge
- Multi Use Room
- Storage Space
- Disposal Chutes
- Conference Rooms
- Gated
- Sundeck
- Courtyard
- Grill
- Zen Garden
- Fitness Center
- Spa
- Pool
- Bicycle Storage
- InstantON Internet and Cable Services
- Large Resort Style Pool and Spa/Hot Tub
- Private/double Entry (Select Homes)
- Whirlpool Front Loading Washer/Dryer
- 3 courtyards with BBQ Grills and Hammocks
- Excellent Access to 101 Freeway and Caltrain
- Gated Parking Garage
- Planned Community Events
- Spacious Open-Concept Living Areas
- Valet Trash Service
- Wi-Fi in Common Areas
- USB Charging Outlets
- Walk-In Showers*
- Dog Walking Area
- Quartz Countertops
- Concierge Level Service
- Contemporary Lighting
- Distinctive Hardwood Style Flooring
- LATCH® Keyless Entry System
- Onsite EV & Tesla charging stations
- Penthouse Finishes In Select Homes
- Pet Spa with Dog Washing Station
- 2 Story Club Style Fitness Center
- 24/7 Package Acceptance Locker System
- Elevators
- Gated Sub-Terranean Garage
- Luxurious Clubhouse for Entertaining
- One-, Two-, and Three-Bedroom Residences
- Private Patios*
- Smoke-Free Community
- Stainless-Steel Whirlpool Appliances
- Wired for Technology
- Central Heat and A/C with Programmable Thermostat
- Coat Closets
- Gas Ranges
- High Speed Internet Access
- Wi-Fi
- Washer/Dryer
- Air Conditioning
- Heating
- Cable Ready
- Storage Space
- Tub/Shower
- Sprinkler System
- Dishwasher
- Disposal
- Ice Maker
- Stainless Steel Appliances
- Kitchen
- Microwave
- Oven
- Range
- Refrigerator
- Freezer
- Hardwood Floors
- Views
- Walk-In Closets
- Linen Closet
- Double Pane Windows
- Window Coverings
- Balcony
- Patio
- Deck
| Monday | 9am - 6pm |
|---|---|
| Tuesday | 9am - 6pm |
| Wednesday | 9am - 6pm |
| Thursday | 9am - 6pm |
| Friday | 9am - 6pm |
| Saturday | 9am - 6pm |
| Sunday | Closed |
Burlingame Gardens is a beautiful suburban neighborhood about a mile north of Downtown Burlingame. Burlingame Gardens is an idyllic neighborhood for families, given its high regard as a safe community as well as its proximity to excellent schools. Burlingame Gardens is known as the city’s most affordable neighborhood and has a lower average cost of living compared to other Bay Area neighborhoods, making it desirable as well. Burlingame Gardens features a variety of upscale rentals including charming California bungalows and luxury apartments. The area is predominantly residential, but residents enjoy proximity to Broadway, California Drive, and Downtown Burlingame for shopping and dining. The neighborhood is also a great choice for commuters with two rail stations nearby and access to several major roadways, including Bayshore Freeway. Similar to many Californians, Burlingame Gardens residents enjoy spending time outdoors.
Learn more about living in Burlingame Gardens| Colleges & Universities | Distance | ||
|---|---|---|---|
| Colleges & Universities | Distance | ||
| Drive: | 12 min | 8.5 mi | |
| Drive: | 16 min | 8.6 mi | |
| Drive: | 21 min | 15.0 mi | |
| Drive: | 24 min | 17.2 mi |
 The GreatSchools Rating helps parents compare schools within a state based on a variety of school quality indicators and provides a helpful picture of how effectively each school serves all of its students. Ratings are on a scale of 1 (below average) to 10 (above average) and can include test scores, college readiness, academic progress, advanced courses, equity, discipline and attendance data. We also advise parents to visit schools, consider other information on school performance and programs, and consider family needs as part of the school selection process.
The GreatSchools Rating helps parents compare schools within a state based on a variety of school quality indicators and provides a helpful picture of how effectively each school serves all of its students. Ratings are on a scale of 1 (below average) to 10 (above average) and can include test scores, college readiness, academic progress, advanced courses, equity, discipline and attendance data. We also advise parents to visit schools, consider other information on school performance and programs, and consider family needs as part of the school selection process.
View GreatSchools Rating Methodology
Transportation options available in Burlingame include Millbrae Bart Station, located 2.4 miles from Anson. Anson is near San Francisco International, located 3.8 miles or 8 minutes away, and Metro Oakland International, located 29.0 miles or 37 minutes away.
| Transit / Subway | Distance | ||
|---|---|---|---|
| Transit / Subway | Distance | ||
|
|
Drive: | 5 min | 2.4 mi |
|
|
Drive: | 7 min | 3.4 mi |
|
|
Drive: | 6 min | 3.4 mi |
|
|
Drive: | 8 min | 3.7 mi |
|
|
Drive: | 8 min | 3.8 mi |
| Commuter Rail | Distance | ||
|---|---|---|---|
| Commuter Rail | Distance | ||
| Walk: | 11 min | 0.6 mi | |
| Walk: | 22 min | 1.2 mi | |
| Drive: | 5 min | 2.4 mi | |
| Drive: | 6 min | 3.0 mi | |
| Drive: | 8 min | 5.8 mi |
| Airports | Distance | ||
|---|---|---|---|
| Airports | Distance | ||
|
San Francisco International
|
Drive: | 8 min | 3.8 mi |
|
Metro Oakland International
|
Drive: | 37 min | 29.0 mi |
Time and distance from Anson.
| Shopping Centers | Distance | ||
|---|---|---|---|
| Shopping Centers | Distance | ||
| Drive: | 3 min | 1.2 mi | |
| Drive: | 4 min | 1.3 mi | |
| Drive: | 4 min | 1.8 mi |
| Parks and Recreation | Distance | ||
|---|---|---|---|
| Parks and Recreation | Distance | ||
|
Bayside Park
|
Walk: | 28 min | 1.5 mi |
|
Japanese Tea Garden (San Mateo)
|
Drive: | 6 min | 2.9 mi |
|
Coyote Point Recreational Area
|
Drive: | 8 min | 2.9 mi |
|
CuriOdyssey
|
Drive: | 8 min | 2.9 mi |
|
San Mateo Arboretum
|
Drive: | 7 min | 3.2 mi |
| Hospitals | Distance | ||
|---|---|---|---|
| Hospitals | Distance | ||
| Drive: | 4 min | 1.9 mi | |
| Drive: | 12 min | 7.3 mi | |
| Drive: | 13 min | 7.5 mi |
| Military Bases | Distance | ||
|---|---|---|---|
| Military Bases | Distance | ||
| Drive: | 45 min | 28.7 mi |
Property Ratings at Anson
Great apartments! Loved the tour of 1B1B and 2B2B available units at Anson and all amenities included in rent.
Property Manager at Anson, Responded To This Review
Thank you for sharing your experience, Riddhish! We’re glad to hear you enjoyed the tour of the available homes in our community and that the included amenities stood out to you. If you have any questions or need help finding the right fit, we’re here to help every step of the way!
Quick Maintenance Turnaround The new maintenance fella came and diagnosed the problem quickly and was able to communicate the problem to me well. He said he’d leave the request open since it was a building issue, not my unit’s issue. I was satisfied with the service, thanks new guy!
Property Manager at Anson, Responded To This Review
We're so glad to hear that you had a positive experience with our new maintenance staff! It's great to know that he was able to quickly diagnose and communicate the problem. We always strive for such efficient and clear communication when addressing building issues. Thank you for your feedback, we appreciate it!
New building and facilities. Don’t mind the train noises. But halfway thru the lease, we started getting ants in our apartment. The office had pest control come by, but they weren’t helpful. Besides that, the office just says use Raid. Other units also have ants because pest control is here every other week. Seems the cause of the problem isn’t being solved. Disappointing as we were enjoying it here before.
Property Manager at Anson, Responded To This Review
Hello User, Thank you for sharing your experience at our community. We're very sorry to have fallen short of your expectations and hope you'll accept our sincerest apologies. We're committed to addressing your concerns and ask that you contact us with any additional details that may help us in our efforts to investigate any shortcomings and rectify any outstanding issues. Thank you again for your feedback.
Convenient location, well maintained property with great amenities!
Property Manager at Anson, Responded To This Review
Hello Resident, We really appreciate your feedback! We're happy we could meet your expectations! Anson Team
LOVE this place! From the day we reached out to the Leasing Office to set up a tour to the day we moved in, we felt welcomed at our new home.
Property Manager at Anson, Responded To This Review
Hello Resident, We appreciate your positive review about your experience with us! We hope to have you as a long-term resident! Thank you, Anson Team
Incredibly well maintained, clean, safe, community feel, great location for SF commuting or downtown Burlingame. I'd highly recommend.
Property Manager at Anson, Responded To This Review
Hi Resident, We're so glad that we were able to go above and beyond your expectations! Thank you, Anson Team
Consider Anson for a great life in the Burlingame area of the peninsula! Beautiful accommodation, great staff, great convenience to SFO, Caltrain, the Bay, and Burlingame Ave shops and eats. We love the community and the lifestyle.
Property Manager at Anson, Responded To This Review
Hello Resident, Thank you for sharing your positive experience! Anson Team
Beautiful complex in Burlingame with access to public transportation and the 101.
Property Manager at Anson, Responded To This Review
Hello Resident, Thank you for your review! We appreciate your feedback! Anson Team
I have reached out to Anson multiple times, left voicemails, and wrote on their website for a visit, however, they never got back to me. Every time I called there was no one to pick up the phone. I tried for two weeks to schedule a tour but this never worked. The prices are at least $1000 higher than other apartment complexes in the area. I really wanted to know how they justify this much rent, but honestly, I do not care anymore.
Property Manager at Anson, Responded To This Review
Hello there, We truly appreciate your honest feedback & we are so sorry for the experience you had. I reviewed our call log & I didn't see any missed calls or voicemails. Sorry if we missed you. We would love the opportunity to show you what Anson has to offer. Please feel free to reach out to us at any time. Thank you, Anson Team~ 650-340-2050 anson@greystar.com
Anson is beautiful. The management and maintenance teams are great. It is too pricey.
Property Manager at Anson, Responded To This Review
Thank you again for taking the time to let us know how we did. We hope you have a great day!
Great location, very clean, great amenities, efficient office and maintenance staff.
Property Manager at Anson, Responded To This Review
Hello, thank you for your kind words and this wonderful review! Our team strives to deliver an excellent experience, and are glad you found this to be the case during your visit. If you have further needs or questions, please reach out!
A hidden gem in the heart of Burlingame in this Anson community. It is a beautiful community, in a great family oriented neighborhood. It has all the conveniences needed nearby. We are thrilled with our decision after searching dozens of communities around the Bay Area.
Property Manager at Anson, Responded To This Review
Hello, thank you for your kind words and this wonderful review! Our team strives to deliver an excellent experience, and are glad you found this to be the case during your visit. If you have further needs or questions, please reach out!
Very clean, very professional, location is great. The whole living experience is wonderful.
Property Manager at Anson, Responded To This Review
Thank you again for taking the time to let us know how we did. We hope you have a great day!
Anson is an amazing place - it's home, it's 'no-commute' workplace and access to downtown, train and airport is a bonus.
Property Manager at Anson, Responded To This Review
Hi there, thank you so much for your positive comments about Anson!
As an early resident of Anson, I am constantly pleasantly surprised by the professionalism and timeliness of the staff. The unit itself is clean, aesthetic, and comes with modern and efficient appliances. I especially appreciate the gas range and the front loading washer. I do wish the laminate flooring extended into the bedroom instead of being carpeted, and I find the bathroom unusually large, but the latter is a very minor detail to complain about.
Property Manager at Anson, Responded To This Review
Thank you again for taking the time to let us know how we did. We hope you have a great day!
The Anson experience is like no other around the cities we were looking for an apartment. We visited multiple locations across the bay area and Anson was by far the best complex with the highest value for our rent.
Property Manager at Anson, Responded To This Review
Hello, we strive for 100% satisfaction, and it is great to see you had such a positive experience at Anson.
Since moving in Noe has been a great help to me and my wife. All service requests have been completed in a timely manor. Any questions I have regarding anything in my apartment Noe and Jorge have always been a great help. Would recommend this place to all my friends and family. No other service manager or service team would help me like I've been helped here at Anson. Much appreciate it guys thank you for all your hard work!!
Property Manager at Anson, Responded To This Review
We appreciate your positive review about your recent experience with us!
Anson is the best place Ive lived at! The front office staff is friendly, helpful, and will go out of their way to make sure your experience is exemplary. The apartments are well-constructed and the amenities are fantastic. I love the food trucks and cant wait to go to the in-person resident events when its a little safer to do so!
Property Manager at Anson, Responded To This Review
Hi, thanks for your praise and kind comments about our team. If you ever need anything else from us, please feel free to give us a call or stop by. Have an awesome day!
Anson is a wonderful place to live! Not only is the location great but the place itself is gorgeous. Lots of amenities and the Anson team is amazing! So happy to be living here, my daughter and little pup are too!
Property Manager at Anson, Responded To This Review
Hi, thank you for your kind review; we are happy to pass along your comments to the team here at Anson!
Anson is a great community with beautiful facilities and amenities. The management team is also very friendly and accommodating. Awesome place to live!
Property Manager at Anson, Responded To This Review
Thank you again for taking the time to let us know how we did. We hope you have a great day!
Office team are very nice and professional to work with. Thank you for your hard work!!!
Property Manager at Anson, Responded To This Review
Hello, thank you for your kind words and this wonderful review!
Its a beautiful building and I feel like Im in a hotel. I have been a home owner for a long time and moving into an apartment is a different experience.I would love to have a meet and greet sometime.
Property Manager at Anson, Responded To This Review
Hello, thank you for the high star rating! If you ever need anything else from us, please feel free to give us a call or stop by. Have an awesome day!
Great and friendly staff at Anson is what makes feel like Im home !
Property Manager at Anson, Responded To This Review
Hi, thank you for your kind review; we are happy to pass along your comments to the team here at Anson! If you ever need anything else from us, please feel free to give us a call or stop by. Have an awesome day!
We love our new apartment at Anson! The layout is open and spacious, and everything is built with functionality, which was hard for us to find in the San Mateo/Burlingame area. Plus the whole complex is new so you're not dealing with issues that many of the older apartments have. Each bedroom has enough outlets for every appliance we could ever want or need and there is plenty of storage space in the closets and bathrooms. Management has been really response to any requests we've had and they are really approachable and quick to help with issues that may arise. Overall we are thrilled with the place. Only con so far is the slight noise from Caltrain (which honestly is just hard to escape from when you live in San Mateo or Burlingame), I am a sensitive sleeper and it took around 2-3 weeks to adjust to the new noises and has since not been an issue.
Property Manager at Anson, Responded To This Review
Hi, thank you for your kind review; we are happy to pass along your comments to the team here at Anson! If you ever need anything else from us, please feel free to give us a call or stop by. Have an awesome day!
You May Also Like
Anson has one to two bedrooms with rent ranges from $3,400/mo. to $6,367/mo.
Yes, to view the floor plan in person, please schedule a personal tour.
Anson is in Burlingame Gardens in the city of Burlingame. Here you’ll find three shopping centers within 1.8 miles of the property. Five parks are within 3.2 miles, including Bayside Park, Coyote Point Recreational Area, and CuriOdyssey.
Similar Rentals Nearby
What Are Walk Score®, Transit Score®, and Bike Score® Ratings?
Walk Score® measures the walkability of any address. Transit Score® measures access to public transit. Bike Score® measures the bikeability of any address.
What is a Sound Score Rating?
A Sound Score Rating aggregates noise caused by vehicle traffic, airplane traffic and local sources
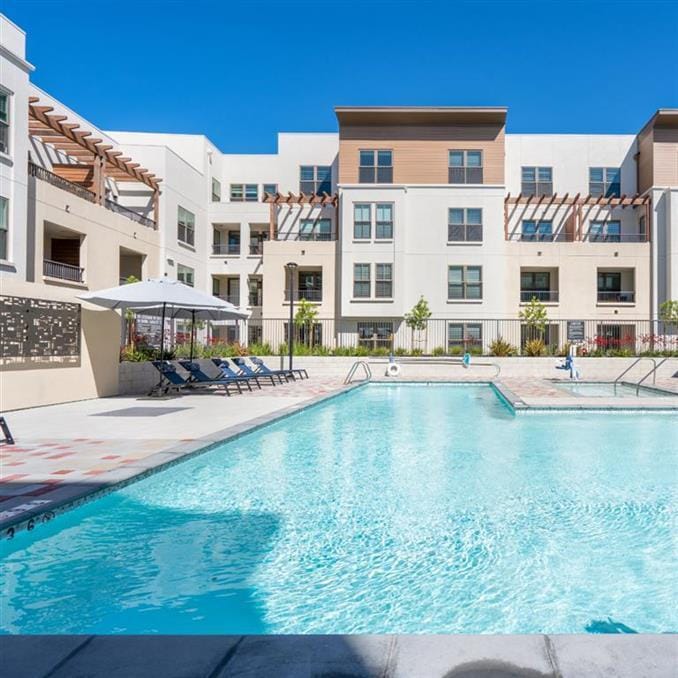
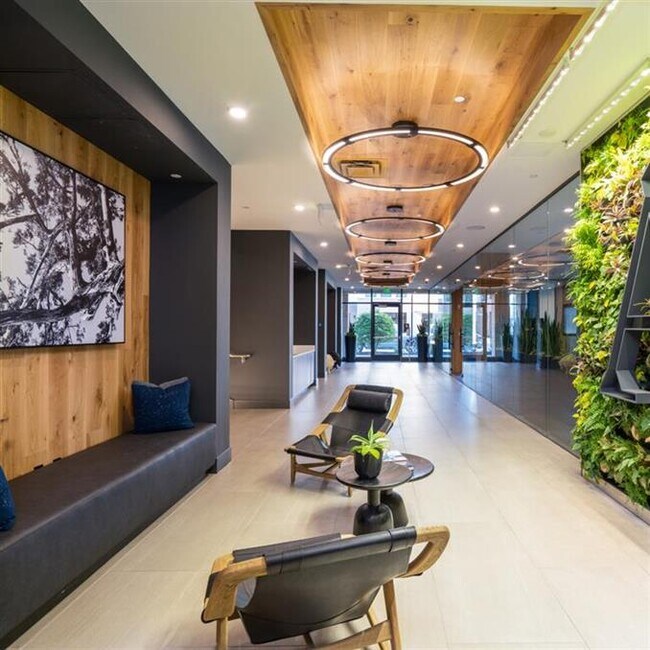



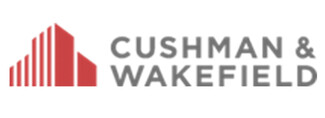




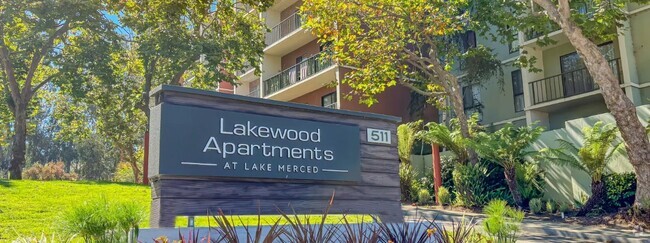
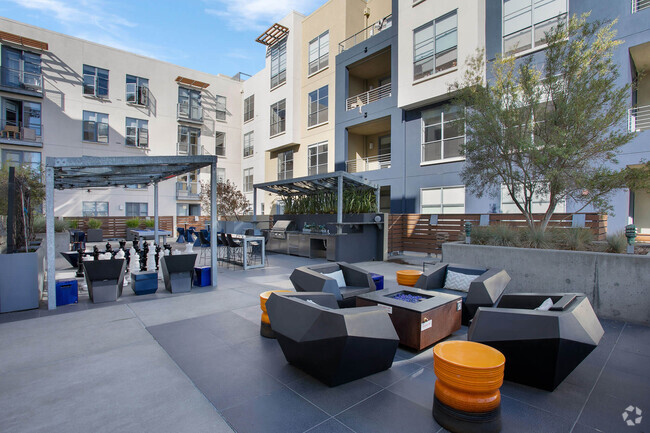
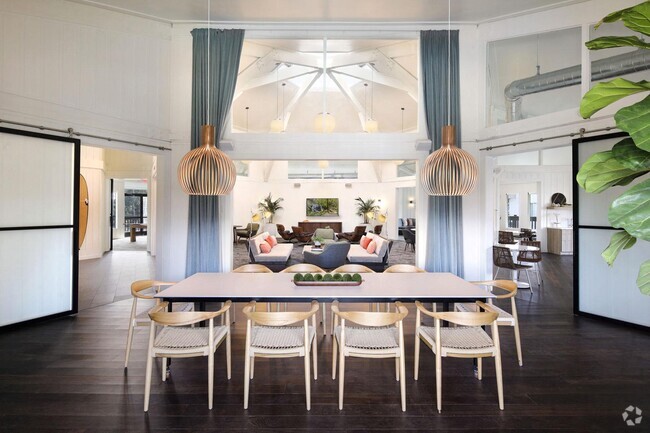
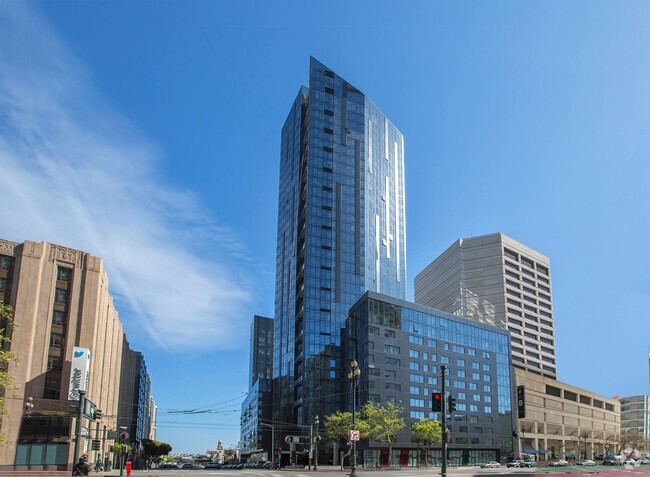

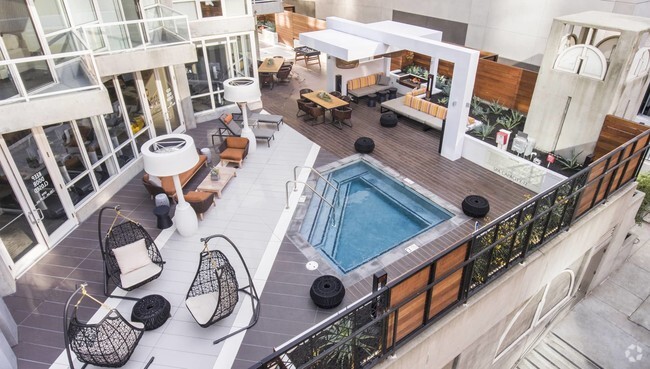
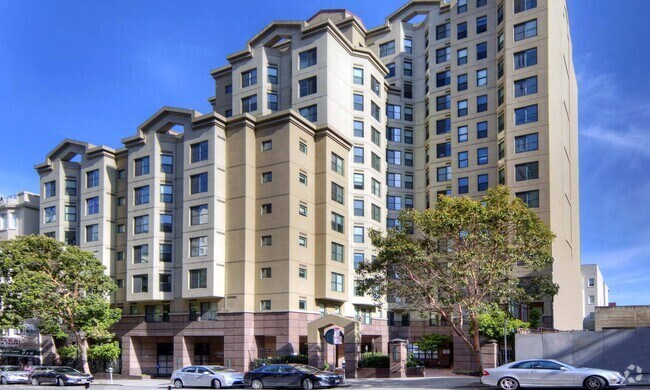
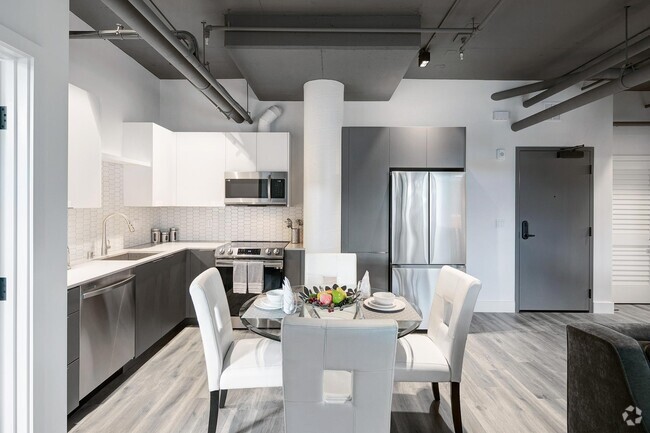

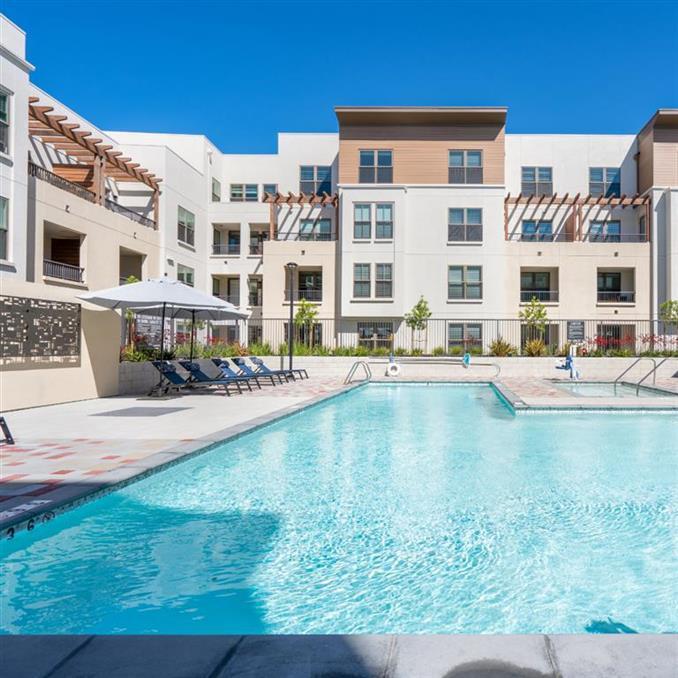
Responded To This Review