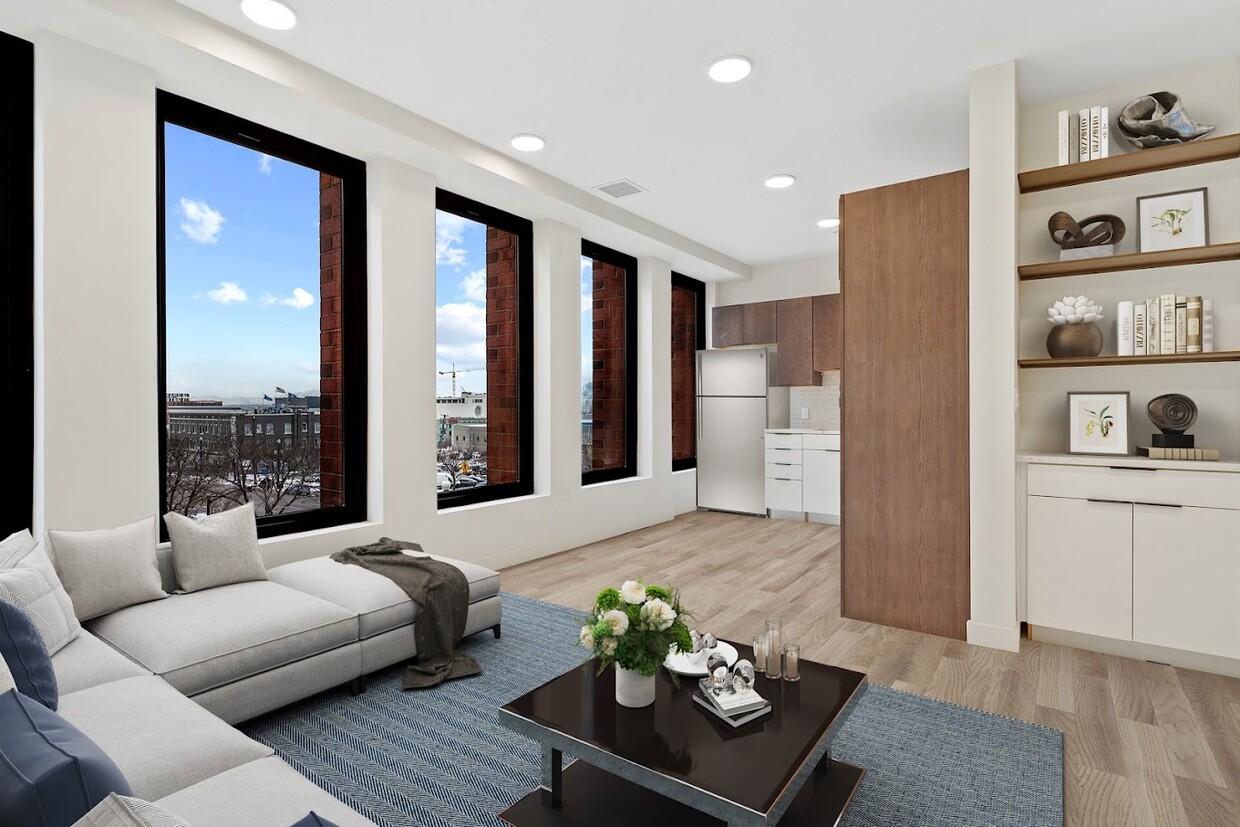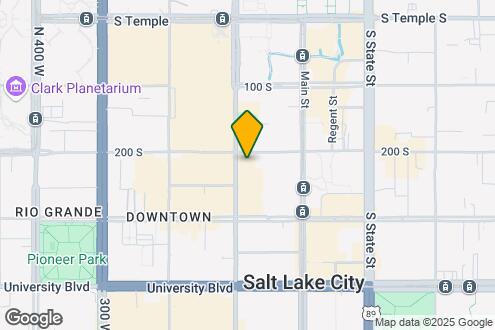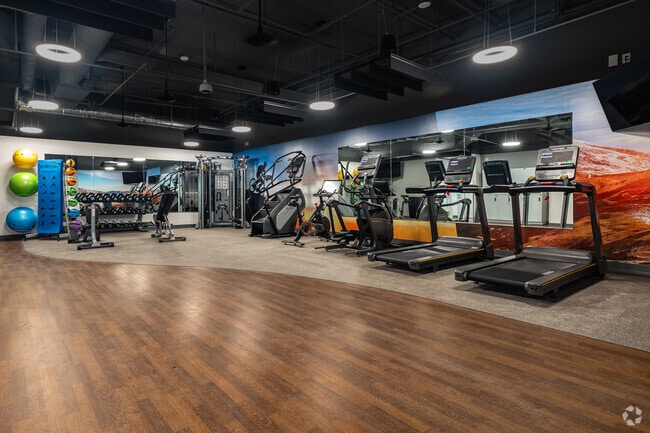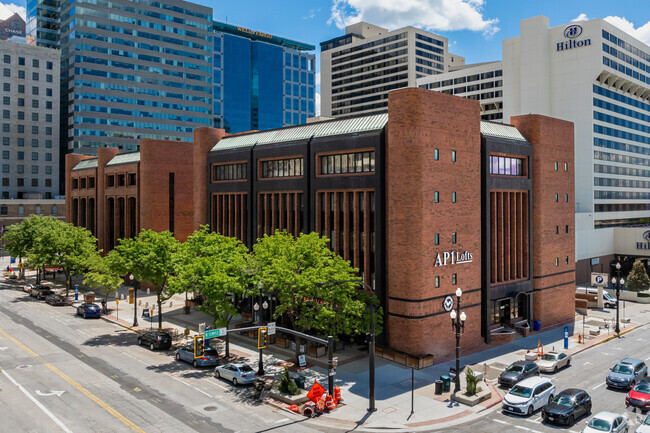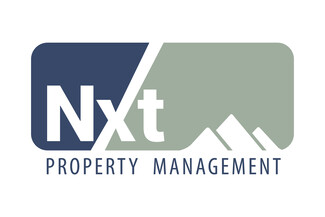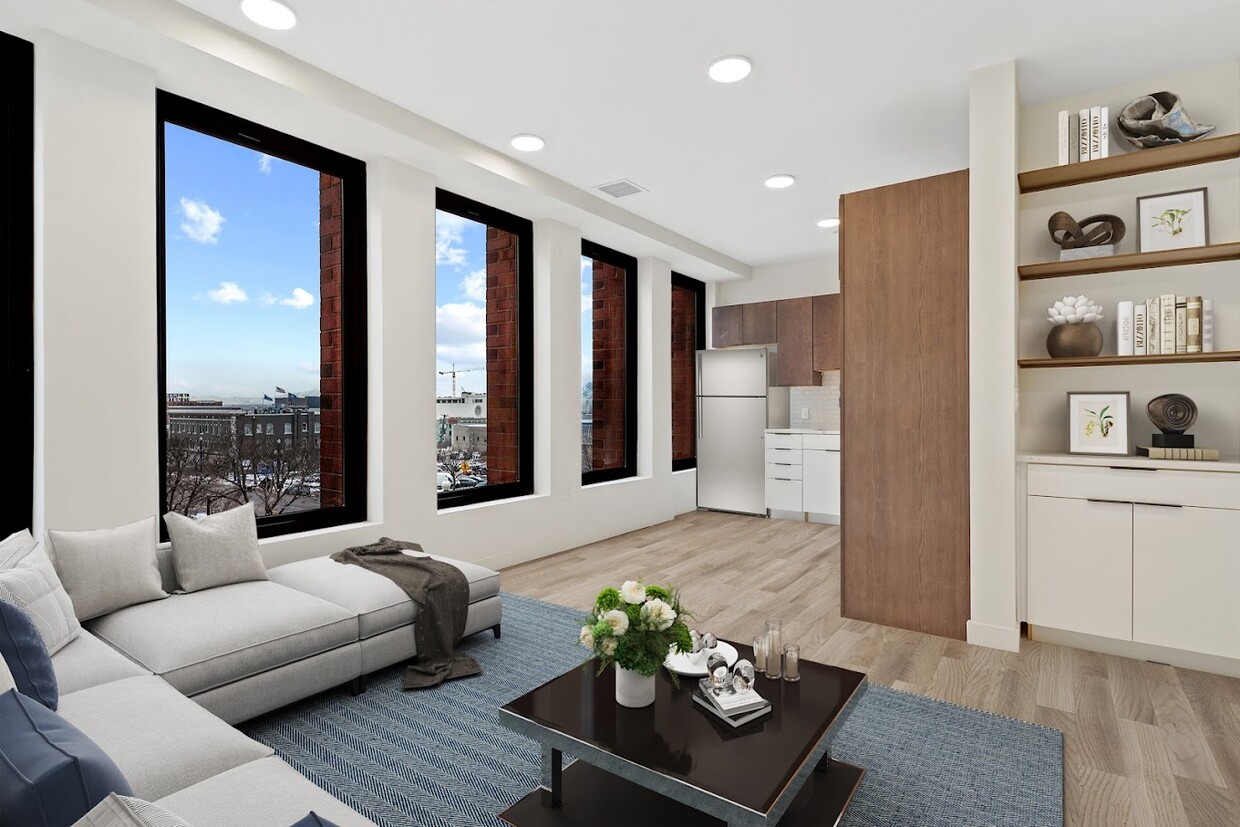-
Monthly Rent
$1,099 - $1,899
-
Bedrooms
Studio - 1 bd
-
Bathrooms
1 ba
-
Square Feet
386 - 705 sq ft
Pricing & Floor Plans
-
Unit 518price $1,209square feet 413availibility Now
-
Unit 317price $1,099square feet 386availibility Jan 18
-
Unit 208price $1,199square feet 520availibility Now
-
Unit 408price $1,199square feet 520availibility Now
-
Unit 414price $1,249square feet 584availibility Now
-
Unit 514price $1,299square feet 584availibility Now
-
Unit 407price $1,349square feet 580availibility Now
-
Unit 507price $1,399square feet 580availibility Now
-
Unit 216price $1,349square feet 518availibility Now
-
Unit 215price $1,879square feet 518availibility Now
-
Unit 506-ADAprice $1,399square feet 609availibility Now
-
Unit 512price $1,399square feet 541availibility Now
-
Unit 504price $1,449square feet 510availibility Now
-
Unit 403price $1,499square feet 503availibility Now
-
Unit 503price $1,499square feet 503availibility Now
-
Unit 505price $1,499square feet 508availibility Now
-
Unit 410price $1,549square feet 612availibility Now
-
Unit 210price $1,644square feet 612availibility Now
-
Unit 309price $1,624square feet 705availibility Now
-
Unit 409price $1,664square feet 705availibility Now
-
Unit 509price $1,704square feet 705availibility Now
-
Unit 518price $1,209square feet 413availibility Now
-
Unit 317price $1,099square feet 386availibility Jan 18
-
Unit 208price $1,199square feet 520availibility Now
-
Unit 408price $1,199square feet 520availibility Now
-
Unit 414price $1,249square feet 584availibility Now
-
Unit 514price $1,299square feet 584availibility Now
-
Unit 407price $1,349square feet 580availibility Now
-
Unit 507price $1,399square feet 580availibility Now
-
Unit 216price $1,349square feet 518availibility Now
-
Unit 215price $1,879square feet 518availibility Now
-
Unit 506-ADAprice $1,399square feet 609availibility Now
-
Unit 512price $1,399square feet 541availibility Now
-
Unit 504price $1,449square feet 510availibility Now
-
Unit 403price $1,499square feet 503availibility Now
-
Unit 503price $1,499square feet 503availibility Now
-
Unit 505price $1,499square feet 508availibility Now
-
Unit 410price $1,549square feet 612availibility Now
-
Unit 210price $1,644square feet 612availibility Now
-
Unit 309price $1,624square feet 705availibility Now
-
Unit 409price $1,664square feet 705availibility Now
-
Unit 509price $1,704square feet 705availibility Now
About AP1 Lofts
Welcome to AP1, the newest addition to the vibrant skyline of Downtown Salt Lake, Utah. This modern apartment building boasts a sleek and contemporary design, providing a stylish living space for urban dwellers. AP1 offers a range of options with both studio and 1-bedroom apartments available for rent, catering to diverse lifestyles and preferences. The interiors are thoughtfully designed, featuring top-notch amenities and finishes that ensure comfort and convenience. Residents at AP1 can enjoy breathtaking views of the city and the nearby mountains, adding a scenic touch to their urban living experience. With its prime location, residents have easy access to the city's cultural attractions, dining, and entertainment options.
AP1 Lofts is an apartment community located in Salt Lake County and the 84101 ZIP Code. This area is served by the Salt Lake District attendance zone.
Unique Features
- 3 Blocks From Delta Center
- Conference Room
- Convenient Downtown Location
- Outdoor BBQ Area w/ TV's
- Open-Concept Floor Plans
- Recessed Lighting
- Secured Bike Storage
- High Speed Internet
- Kitchen Island
- Next Door To Capitol Theatre
- Secured Access Parking Garage
- Secured Building Access
- Dog Wash
- Next Door To Ballet West
- 1/2 Block From Gallivan Center
- Electronic Thermostat
- Luxury Rainfall Shower Head w/ 2 Body Sprays
- Professional Management
- 1/2 Block From UTA Trax Stop
- Additional Storage
- Large Windows w/ Downtown Views
- 1 Block From Eccles Theater
- Elevator Access
- Pet Friendly Community
- Washer/Dryer Included
Community Amenities
Fitness Center
Elevator
Clubhouse
Controlled Access
Business Center
Grill
Conference Rooms
Key Fob Entry
Property Services
- Controlled Access
- Property Manager on Site
- 24 Hour Access
- Planned Social Activities
- Pet Play Area
- Pet Washing Station
- Public Transportation
- Key Fob Entry
Shared Community
- Elevator
- Business Center
- Clubhouse
- Lounge
- Multi Use Room
- Conference Rooms
Fitness & Recreation
- Fitness Center
- Hot Tub
- Spa
- Bicycle Storage
- Walking/Biking Trails
- Gameroom
Outdoor Features
- Sundeck
- Courtyard
- Grill
- Picnic Area
- Dog Park
Apartment Features
Washer/Dryer
Air Conditioning
Dishwasher
Loft Layout
High Speed Internet Access
Hardwood Floors
Walk-In Closets
Island Kitchen
Highlights
- High Speed Internet Access
- Washer/Dryer
- Air Conditioning
- Heating
- Smoke Free
- Cable Ready
- Tub/Shower
Kitchen Features & Appliances
- Dishwasher
- Disposal
- Ice Maker
- Stainless Steel Appliances
- Pantry
- Island Kitchen
- Kitchen
- Microwave
- Oven
- Range
- Refrigerator
- Freezer
- Quartz Countertops
Model Details
- Hardwood Floors
- Dining Room
- High Ceilings
- Views
- Walk-In Closets
- Loft Layout
- Double Pane Windows
- Large Bedrooms
Fees and Policies
The fees below are based on community-supplied data and may exclude additional fees and utilities.
- Dogs Allowed
-
No fees required
-
Comments:Please confirm animal policy, max number of pets, limitations, deposits, fees, and pet rent with the community. Conditions and fees may vary and are subject to change.
- Cats Allowed
-
No fees required
-
Comments:Please confirm animal policy, max number of pets, limitations, deposits, fees, and pet rent with the community. Conditions and fees may vary and are subject to change.
- Parking
-
Other--
Details
Lease Options
-
4, 5, 6, 7, 8, 9, 10, 11, 12, 13
Property Information
-
Built in 2024
-
73 units/5 stories
- Controlled Access
- Property Manager on Site
- 24 Hour Access
- Planned Social Activities
- Pet Play Area
- Pet Washing Station
- Public Transportation
- Key Fob Entry
- Elevator
- Business Center
- Clubhouse
- Lounge
- Multi Use Room
- Conference Rooms
- Sundeck
- Courtyard
- Grill
- Picnic Area
- Dog Park
- Fitness Center
- Hot Tub
- Spa
- Bicycle Storage
- Walking/Biking Trails
- Gameroom
- 3 Blocks From Delta Center
- Conference Room
- Convenient Downtown Location
- Outdoor BBQ Area w/ TV's
- Open-Concept Floor Plans
- Recessed Lighting
- Secured Bike Storage
- High Speed Internet
- Kitchen Island
- Next Door To Capitol Theatre
- Secured Access Parking Garage
- Secured Building Access
- Dog Wash
- Next Door To Ballet West
- 1/2 Block From Gallivan Center
- Electronic Thermostat
- Luxury Rainfall Shower Head w/ 2 Body Sprays
- Professional Management
- 1/2 Block From UTA Trax Stop
- Additional Storage
- Large Windows w/ Downtown Views
- 1 Block From Eccles Theater
- Elevator Access
- Pet Friendly Community
- Washer/Dryer Included
- High Speed Internet Access
- Washer/Dryer
- Air Conditioning
- Heating
- Smoke Free
- Cable Ready
- Tub/Shower
- Dishwasher
- Disposal
- Ice Maker
- Stainless Steel Appliances
- Pantry
- Island Kitchen
- Kitchen
- Microwave
- Oven
- Range
- Refrigerator
- Freezer
- Quartz Countertops
- Hardwood Floors
- Dining Room
- High Ceilings
- Views
- Walk-In Closets
- Loft Layout
- Double Pane Windows
- Large Bedrooms
| Monday | 9am - 6pm |
|---|---|
| Tuesday | 9am - 6pm |
| Wednesday | 9am - 6pm |
| Thursday | 9am - 6pm |
| Friday | 9am - 6pm |
| Saturday | Closed |
| Sunday | Closed |
Nestled in the capital (and most populous) city of Utah, Central Salt Lake City is at the heart of it all. From delectable local restaurants to historic museums, there’s something for everyone to enjoy in this urban neighborhood. The Leonardo Museum, Church History Museum, and Temple Square are just a few of the historic and cultural gems found around Central Salt Lake City. Residents and visitors alike enjoy Broadway plays and live concerts at Capitol Theatre, followed by a craft cocktail at small establishments like Whiskey Street. Central Salt Lake City is home to Pioneer Park, host to a weekly farmers market during the summer months, and City Creek Center, home to various retails and diverse dining options.
Rentals in Central Salt Lake City are bound to have scenic views of the Wasatch Mountains, where residents enjoy hiking, mountain biking, skiing, snowboarding, and more.
Learn more about living in Central Salt Lake City| Colleges & Universities | Distance | ||
|---|---|---|---|
| Colleges & Universities | Distance | ||
| Drive: | 9 min | 3.5 mi | |
| Drive: | 10 min | 4.1 mi | |
| Drive: | 10 min | 4.3 mi | |
| Drive: | 16 min | 10.1 mi |
Transportation options available in Salt Lake City include Gallivan Plaza, located 0.2 mile from AP1 Lofts. AP1 Lofts is near Salt Lake City International, located 6.8 miles or 11 minutes away.
| Transit / Subway | Distance | ||
|---|---|---|---|
| Transit / Subway | Distance | ||
|
|
Walk: | 4 min | 0.2 mi |
|
|
Walk: | 6 min | 0.4 mi |
|
|
Walk: | 7 min | 0.4 mi |
|
|
Walk: | 9 min | 0.5 mi |
|
|
Walk: | 10 min | 0.6 mi |
| Commuter Rail | Distance | ||
|---|---|---|---|
| Commuter Rail | Distance | ||
|
|
Drive: | 4 min | 1.1 mi |
|
|
Drive: | 7 min | 2.5 mi |
|
|
Drive: | 15 min | 10.9 mi |
|
|
Drive: | 20 min | 15.8 mi |
|
|
Drive: | 22 min | 18.3 mi |
| Airports | Distance | ||
|---|---|---|---|
| Airports | Distance | ||
|
Salt Lake City International
|
Drive: | 11 min | 6.8 mi |
Time and distance from AP1 Lofts.
| Shopping Centers | Distance | ||
|---|---|---|---|
| Shopping Centers | Distance | ||
| Walk: | 6 min | 0.3 mi | |
| Walk: | 7 min | 0.4 mi | |
| Walk: | 8 min | 0.4 mi |
| Parks and Recreation | Distance | ||
|---|---|---|---|
| Parks and Recreation | Distance | ||
|
Mormon Pioneer National Historic Trail
|
Walk: | 8 min | 0.4 mi |
|
California National Historic Trail
|
Walk: | 8 min | 0.4 mi |
|
Clark Planetarium
|
Walk: | 11 min | 0.6 mi |
|
Discovery Gateway
|
Walk: | 15 min | 0.8 mi |
|
Liberty Park
|
Drive: | 5 min | 2.1 mi |
| Hospitals | Distance | ||
|---|---|---|---|
| Hospitals | Distance | ||
| Drive: | 4 min | 1.7 mi | |
| Drive: | 5 min | 2.0 mi | |
| Drive: | 9 min | 3.1 mi |
| Military Bases | Distance | ||
|---|---|---|---|
| Military Bases | Distance | ||
| Drive: | 9 min | 5.2 mi |
AP1 Lofts Photos
-
AP1 Lofts
-
Map Image of the Property
-
1BR, 1BA - 705SF
-
-
Fitness Center
-
Primary
-
-
-
Models
-
Studio
-
Studio
-
Studio
-
Studio
-
Studio
-
Studio
Nearby Apartments
Within 50 Miles of AP1 Lofts
View More Communities-
Lotus Cityline
47-53 S 300 E
Salt Lake City, UT 84111
1 Br $1,209-$1,299 0.6 mi
-
Lotus Republic
25 S 300 E
Salt Lake City, UT 84111
1 Br $1,650-$2,695 0.7 mi
-
The Lotus
338 E South Temple
Salt Lake City, UT 84111
1-2 Br $1,299-$2,747 0.7 mi
-
Lotus Gallacher
2225 S 700 E
Salt Lake City, UT 84106
1-3 Br $1,599-$2,935 3.1 mi
-
The Arlo
1699 W 1700 S
Syracuse, UT 84075
1-3 Br $1,399-$1,975 24.0 mi
-
Aldara Apartments
1256 N Commerce Dr
Saratoga Springs, UT 84045
1-3 Br $1,269-$2,109 26.3 mi
AP1 Lofts has studios to one bedroom with rent ranges from $1,099/mo. to $1,899/mo.
You can take a virtual tour of AP1 Lofts on Apartments.com.
AP1 Lofts is in Central Salt Lake City in the city of Salt Lake City. Here you’ll find three shopping centers within 0.4 mile of the property. Five parks are within 2.1 miles, including Mormon Pioneer National Historic Trail, California National Historic Trail, and Clark Planetarium.
What Are Walk Score®, Transit Score®, and Bike Score® Ratings?
Walk Score® measures the walkability of any address. Transit Score® measures access to public transit. Bike Score® measures the bikeability of any address.
What is a Sound Score Rating?
A Sound Score Rating aggregates noise caused by vehicle traffic, airplane traffic and local sources
