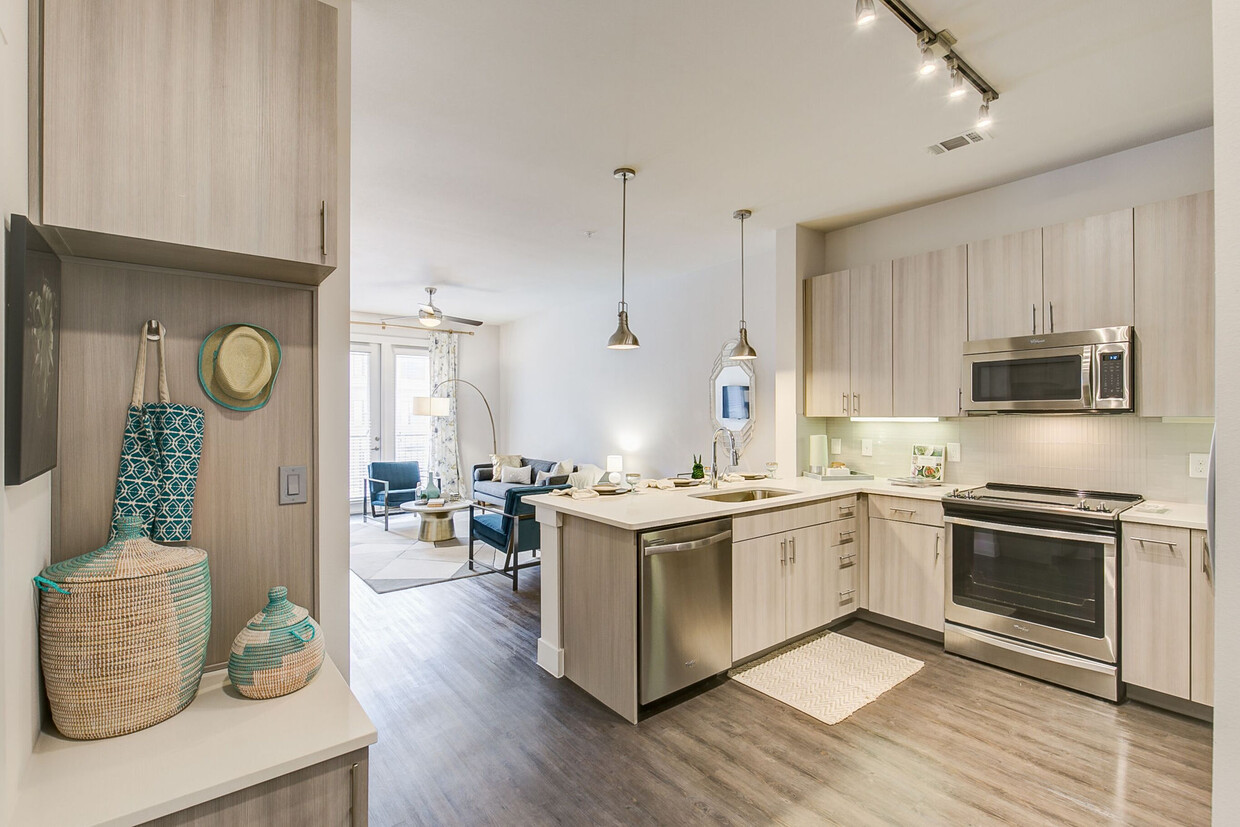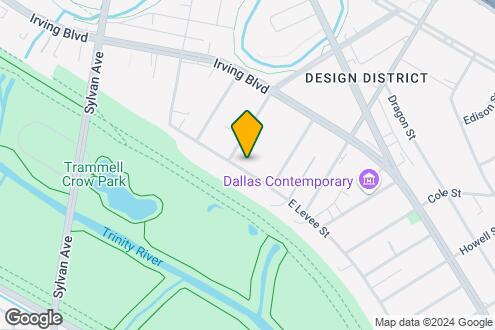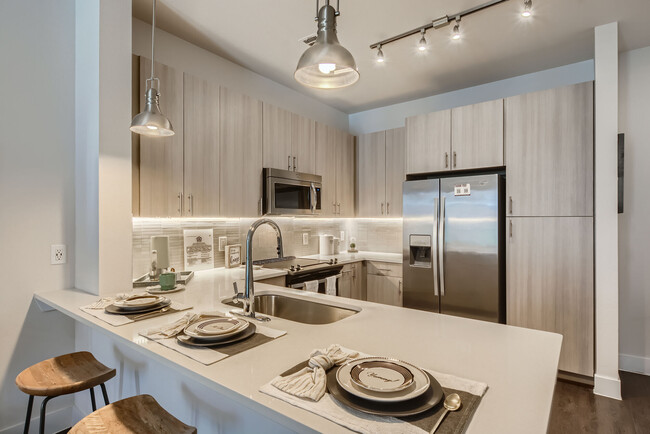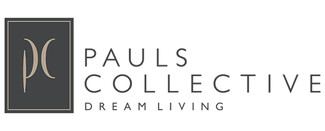| 1 | $46,550 |
| 2 | $53,200 |
| 3 | $59,850 |
| 4 | $66,500 |
| 5 | $66,500 |
-
Monthly Rent
$999 - $2,303
-
Bedrooms
Studio - 2 bd
-
Bathrooms
1 - 2 ba
-
Square Feet
514 - 1,364 sq ft
Pricing & Floor Plans
-
Unit 282price $1,202square feet 514availibility Now
-
Unit 373price $999square feet 515availibility Jan 22
-
Unit 582price $1,224square feet 514availibility Jan 25
-
Unit 538price $1,320square feet 627availibility Now
-
Unit 468price $1,320square feet 627availibility Now
-
Unit 338price $1,320square feet 627availibility Now
-
Unit 253price $1,621square feet 804availibility Now
-
Unit 453price $1,673square feet 802availibility Feb 1
-
Unit 423price $1,425square feet 706availibility Jan 25
-
Unit 403price $1,458square feet 706availibility Feb 4
-
Unit 244price $1,458square feet 794availibility Feb 21
-
Unit 450price $1,391square feet 783availibility Mar 8
-
Unit 214price $1,497square feet 783availibility Mar 12
-
Unit 534price $1,561square feet 783availibility Mar 18
-
Unit 215price $1,595square feet 800availibility Now
-
Unit 113price $1,595square feet 800availibility Now
-
Unit 315price $1,595square feet 800availibility Jan 22
-
Unit 442price $1,792square feet 1,209availibility Now
-
Unit 480price $1,688square feet 1,209availibility Mar 20
-
Unit 224price $1,884square feet 883availibility Now
-
Unit 361price $1,828square feet 1,113availibility Jan 22
-
Unit 257price $1,933square feet 1,113availibility Mar 1
-
Unit 405price $2,303square feet 1,293availibility Jan 24
-
Unit 458price $1,692square feet 1,090availibility Feb 8
-
Unit 346price $1,773square feet 1,031availibility Feb 8
-
Unit 551price $1,840square feet 875availibility Mar 11
-
Unit 282price $1,202square feet 514availibility Now
-
Unit 373price $999square feet 515availibility Jan 22
-
Unit 582price $1,224square feet 514availibility Jan 25
-
Unit 538price $1,320square feet 627availibility Now
-
Unit 468price $1,320square feet 627availibility Now
-
Unit 338price $1,320square feet 627availibility Now
-
Unit 253price $1,621square feet 804availibility Now
-
Unit 453price $1,673square feet 802availibility Feb 1
-
Unit 423price $1,425square feet 706availibility Jan 25
-
Unit 403price $1,458square feet 706availibility Feb 4
-
Unit 244price $1,458square feet 794availibility Feb 21
-
Unit 450price $1,391square feet 783availibility Mar 8
-
Unit 214price $1,497square feet 783availibility Mar 12
-
Unit 534price $1,561square feet 783availibility Mar 18
-
Unit 215price $1,595square feet 800availibility Now
-
Unit 113price $1,595square feet 800availibility Now
-
Unit 315price $1,595square feet 800availibility Jan 22
-
Unit 442price $1,792square feet 1,209availibility Now
-
Unit 480price $1,688square feet 1,209availibility Mar 20
-
Unit 224price $1,884square feet 883availibility Now
-
Unit 361price $1,828square feet 1,113availibility Jan 22
-
Unit 257price $1,933square feet 1,113availibility Mar 1
-
Unit 405price $2,303square feet 1,293availibility Jan 24
-
Unit 458price $1,692square feet 1,090availibility Feb 8
-
Unit 346price $1,773square feet 1,031availibility Feb 8
-
Unit 551price $1,840square feet 875availibility Mar 11
About Factory Design District
Welcome to Factory Design District, a residential community featuring studio, one, and two bedroom apartments in Dallas, TX. Spacious layouts and amenities welcome you home, along with exceptional service and an ideal location within walking distance to shopping, dining and entertainment options. With finishes and wide-open spaces, each floor plan from Factory Design District brings you style without sacrificing on comfort. Dallas hotspots and Uptown infuse Factory Design District with vibrant energy. Purely contemporary, the beautiful community playfully highlights the structure of the grounds and community attractions. Take a tour today!
Factory Design District is an apartment community located in Dallas County and the 75207 ZIP Code. This area is served by the Dallas Independent attendance zone.
Unique Features
- Black Granite Countertops
- Condo Finishes-2
- Income Restrictions Apply
- Pet Friendly Community
- Pool view
- Resident Lounge Area
- USB Outlets
- Water View
- Central Air and Heating
- Grey Shaker-Style Cabinetry
- Luxury Vinyl Plank Flooring
- Onsite Leasing & Maint Service
- Walk-In Closets
- Beautiful Landscaping
- Complimentary Coffee Bar
- Controlled Access Community
- Design District Location
- European Style Shower
- Full Appliance Package
- Garage Parking
- Keyless Fob Entry
- Outdoor Lounge with TV
- Spin Studio
- Upgraded Counters and Cabinets
- 24-Hour Fitness Center
- City View
- Clubhouse with Social Lounge
- Dishwasher
- Electronic Payments
- Outdoor Entertainment Deck
- 5th Floor
- Assigned Parking
- Elfa Closet Upgrade
- Fire Pit
- Outdoor Conversational Seating
- Poolside Lounge Seating
- Stainless steel appliances
- Studio Condo Finisings
- Wood Framed Mud Rooms
- 2nd Floor
- Built in Wine Bar
- Dog Spa
- Plush Carpet in Bedrooms
- Skyline Terrace
- Social Lounge
- Temporary Price Reduction
- Tile Shower Surrounds
- Washer/Dryer in Home
- 1st Floor
- 4th Floor
- Built in Wine Fridge
- Condo Finishes-1
- Enclosed Mail Room
- High Speed Internet & Cable
- Reduced Rent for Limited Time!
- W/D
- 3rd Floor
- BBQ Stations
- Billards
- Close to Public Transportation
- Condo Finishes - 3
- Courtyard view
- Mocha Shaker-Style Cabinetry
- Ping Pong Table
- Recently Renovated Int 2x2
- Shuffleboard Table
- Sonos Speakers Upgrade
- Stained Concrete Flooring
- White Quartz Countertops
- WiFi Lounge
- Yoga and Spin Studio
Community Amenities
Pool
Fitness Center
Elevator
Clubhouse
Controlled Access
Business Center
Grill
Community-Wide WiFi
Property Services
- Package Service
- Community-Wide WiFi
- Wi-Fi
- Controlled Access
- Maintenance on site
- Property Manager on Site
- Video Patrol
- 24 Hour Access
- Trash Pickup - Door to Door
- Renters Insurance Program
- Dry Cleaning Service
- Online Services
- Planned Social Activities
- Pet Play Area
- Key Fob Entry
Shared Community
- Elevator
- Business Center
- Clubhouse
- Lounge
- Multi Use Room
- Storage Space
- Conference Rooms
Fitness & Recreation
- Fitness Center
- Hot Tub
- Spa
- Pool
- Bicycle Storage
- Gameroom
- Media Center/Movie Theatre
Outdoor Features
- Sundeck
- Courtyard
- Grill
- Dog Park
Apartment Features
Washer/Dryer
Air Conditioning
Dishwasher
High Speed Internet Access
Hardwood Floors
Walk-In Closets
Island Kitchen
Granite Countertops
Highlights
- High Speed Internet Access
- Wi-Fi
- Washer/Dryer
- Air Conditioning
- Heating
- Ceiling Fans
- Smoke Free
- Cable Ready
- Security System
- Trash Compactor
- Double Vanities
- Tub/Shower
- Sprinkler System
- Framed Mirrors
- Wheelchair Accessible (Rooms)
Kitchen Features & Appliances
- Dishwasher
- Disposal
- Ice Maker
- Granite Countertops
- Stainless Steel Appliances
- Pantry
- Island Kitchen
- Eat-in Kitchen
- Kitchen
- Microwave
- Oven
- Range
- Refrigerator
- Freezer
- Quartz Countertops
Model Details
- Hardwood Floors
- Carpet
- Tile Floors
- Vinyl Flooring
- Dining Room
- Family Room
- Mud Room
- Office
- Views
- Walk-In Closets
- Linen Closet
- Double Pane Windows
- Window Coverings
- Large Bedrooms
- Balcony
- Patio
- Porch
- Deck
Fees and Policies
The fees below are based on community-supplied data and may exclude additional fees and utilities.
- One-Time Move-In Fees
-
Administrative Fee$150
-
Application Fee$80
- Dogs Allowed
-
Monthly pet rent$50
-
One time Fee$400
-
Weight limit100 lb
-
Pet Limit3
-
Restrictions:No exotic pets are allowed.3 pets per apartment | $400 pet fee, $30 to $50 monthly pet rent per pet.| Breed restrictions apply.
- Cats Allowed
-
Monthly pet rent$50
-
One time Fee$400
-
Weight limit100 lb
-
Pet Limit3
-
Restrictions:No exotic pets are allowed.3 pets per apartment | $400 pet fee, $30 to $50 monthly pet rent per pet.| Breed restrictions apply.
- Parking
-
Surface Lot$40/moAssigned Parking
-
GaragePlease call our leasing office for full parking garage details.--
Details
Lease Options
-
Available months 3,18
Property Information
-
Built in 2017
-
309 units/5 stories
Income Restrictions
How To Qualify
| # Persons | Annual Income |
- Package Service
- Community-Wide WiFi
- Wi-Fi
- Controlled Access
- Maintenance on site
- Property Manager on Site
- Video Patrol
- 24 Hour Access
- Trash Pickup - Door to Door
- Renters Insurance Program
- Dry Cleaning Service
- Online Services
- Planned Social Activities
- Pet Play Area
- Key Fob Entry
- Elevator
- Business Center
- Clubhouse
- Lounge
- Multi Use Room
- Storage Space
- Conference Rooms
- Sundeck
- Courtyard
- Grill
- Dog Park
- Fitness Center
- Hot Tub
- Spa
- Pool
- Bicycle Storage
- Gameroom
- Media Center/Movie Theatre
- Black Granite Countertops
- Condo Finishes-2
- Income Restrictions Apply
- Pet Friendly Community
- Pool view
- Resident Lounge Area
- USB Outlets
- Water View
- Central Air and Heating
- Grey Shaker-Style Cabinetry
- Luxury Vinyl Plank Flooring
- Onsite Leasing & Maint Service
- Walk-In Closets
- Beautiful Landscaping
- Complimentary Coffee Bar
- Controlled Access Community
- Design District Location
- European Style Shower
- Full Appliance Package
- Garage Parking
- Keyless Fob Entry
- Outdoor Lounge with TV
- Spin Studio
- Upgraded Counters and Cabinets
- 24-Hour Fitness Center
- City View
- Clubhouse with Social Lounge
- Dishwasher
- Electronic Payments
- Outdoor Entertainment Deck
- 5th Floor
- Assigned Parking
- Elfa Closet Upgrade
- Fire Pit
- Outdoor Conversational Seating
- Poolside Lounge Seating
- Stainless steel appliances
- Studio Condo Finisings
- Wood Framed Mud Rooms
- 2nd Floor
- Built in Wine Bar
- Dog Spa
- Plush Carpet in Bedrooms
- Skyline Terrace
- Social Lounge
- Temporary Price Reduction
- Tile Shower Surrounds
- Washer/Dryer in Home
- 1st Floor
- 4th Floor
- Built in Wine Fridge
- Condo Finishes-1
- Enclosed Mail Room
- High Speed Internet & Cable
- Reduced Rent for Limited Time!
- W/D
- 3rd Floor
- BBQ Stations
- Billards
- Close to Public Transportation
- Condo Finishes - 3
- Courtyard view
- Mocha Shaker-Style Cabinetry
- Ping Pong Table
- Recently Renovated Int 2x2
- Shuffleboard Table
- Sonos Speakers Upgrade
- Stained Concrete Flooring
- White Quartz Countertops
- WiFi Lounge
- Yoga and Spin Studio
- High Speed Internet Access
- Wi-Fi
- Washer/Dryer
- Air Conditioning
- Heating
- Ceiling Fans
- Smoke Free
- Cable Ready
- Security System
- Trash Compactor
- Double Vanities
- Tub/Shower
- Sprinkler System
- Framed Mirrors
- Wheelchair Accessible (Rooms)
- Dishwasher
- Disposal
- Ice Maker
- Granite Countertops
- Stainless Steel Appliances
- Pantry
- Island Kitchen
- Eat-in Kitchen
- Kitchen
- Microwave
- Oven
- Range
- Refrigerator
- Freezer
- Quartz Countertops
- Hardwood Floors
- Carpet
- Tile Floors
- Vinyl Flooring
- Dining Room
- Family Room
- Mud Room
- Office
- Views
- Walk-In Closets
- Linen Closet
- Double Pane Windows
- Window Coverings
- Large Bedrooms
- Balcony
- Patio
- Porch
- Deck
| Monday | 9am - 6pm |
|---|---|
| Tuesday | 9am - 6pm |
| Wednesday | 9am - 6pm |
| Thursday | 9am - 6pm |
| Friday | 9am - 6pm |
| Saturday | 10am - 5pm |
| Sunday | Closed |
Originally an affordable area for showrooms and warehouses in the 1950s, the Design District has transformed into one of Dallas’ trendiest urban enclaves. The Design District has lavish apartments and condos available for rent. This namesake cultural hub is home to interior design showrooms, photography studios, art galleries, fashion designers, jewelers, and other creative businesses. The Design District will also capture the hearts of foodies and nightlife lovers, housing an impressive collection of eclectic eateries, elegant event spaces, and laid-back breweries. If you’re looking for even more fun, visit the Bishop Cidercade, a wine bar with over 170 classic arcade games and pinball machines. Along with abundant amenities, the Design District also offers a stellar location. The neighborhood is convenient to Uptown, Victory Park, and Deep Ellum. Interstate 35 East and U.S. Highway 366 makes traveling throughout Dallas easy.
Learn more about living in Design District| Colleges & Universities | Distance | ||
|---|---|---|---|
| Colleges & Universities | Distance | ||
| Drive: | 4 min | 1.9 mi | |
| Drive: | 6 min | 2.7 mi | |
| Drive: | 6 min | 2.9 mi | |
| Drive: | 9 min | 4.1 mi |
Transportation options available in Dallas include Victory, located 1.5 miles from Factory Design District. Factory Design District is near Dallas Love Field, located 5.2 miles or 11 minutes away, and Dallas-Fort Worth International, located 18.7 miles or 25 minutes away.
| Transit / Subway | Distance | ||
|---|---|---|---|
| Transit / Subway | Distance | ||
|
|
Drive: | 4 min | 1.5 mi |
|
|
Drive: | 4 min | 1.9 mi |
|
|
Drive: | 5 min | 2.1 mi |
|
|
Drive: | 5 min | 2.3 mi |
|
|
Drive: | 5 min | 2.6 mi |
| Commuter Rail | Distance | ||
|---|---|---|---|
| Commuter Rail | Distance | ||
|
|
Drive: | 5 min | 2.1 mi |
|
|
Drive: | 15 min | 7.8 mi |
|
|
Drive: | 19 min | 13.8 mi |
|
|
Drive: | 20 min | 14.1 mi |
|
|
Drive: | 23 min | 15.1 mi |
| Airports | Distance | ||
|---|---|---|---|
| Airports | Distance | ||
|
Dallas Love Field
|
Drive: | 11 min | 5.2 mi |
|
Dallas-Fort Worth International
|
Drive: | 25 min | 18.7 mi |
Time and distance from Factory Design District.
| Shopping Centers | Distance | ||
|---|---|---|---|
| Shopping Centers | Distance | ||
| Walk: | 19 min | 1.0 mi | |
| Drive: | 4 min | 1.6 mi | |
| Drive: | 4 min | 1.9 mi |
| Parks and Recreation | Distance | ||
|---|---|---|---|
| Parks and Recreation | Distance | ||
|
Dallas World Aquarium
|
Drive: | 4 min | 1.8 mi |
|
Trinity Overlook Park
|
Drive: | 4 min | 2.1 mi |
|
Klyde Warren Park
|
Drive: | 4 min | 2.1 mi |
|
Nasher Sculpture Center
|
Drive: | 5 min | 2.1 mi |
|
Twelve Hills Nature Center
|
Drive: | 10 min | 4.1 mi |
| Hospitals | Distance | ||
|---|---|---|---|
| Hospitals | Distance | ||
| Drive: | 3 min | 1.4 mi | |
| Drive: | 4 min | 2.1 mi | |
| Drive: | 4 min | 2.2 mi |
| Military Bases | Distance | ||
|---|---|---|---|
| Military Bases | Distance | ||
| Drive: | 22 min | 12.2 mi | |
| Drive: | 53 min | 40.4 mi |
Property Ratings at Factory Design District
Random ear piercing fire alarm tests at unreasonable times with no warning and within weeks of each other, dishonesty from management, elevators & facilities never work, service requests pile up. Please don’t move here.
Property Manager at Factory Design District, Responded To This Review
Hi there. Thank you for taking the time to leave this honest review. We apologize that your experience at Factory Design District was not up to standard. We appreciate your feedback and will take it into consideration to improve our services. We would love to discuss this further with you, so when you have a chance, please reach out to our office at 214-741-4400 or Office@TheFactoryDesignDistrict.com. Thank you.
Don’t get manipulated by the management group writing reviews on themselves. This place is horrible. Elevators are always broken. Garage gate has not worked in at least the past 4 months since I arrived. Two shootings and one death here in 2022. Management is incompetent and maintenance does not have the skills to make simple repairs. Drugs everywhere. Keep looking this is a place we all are counting the days until our lease expires. The Paul’s Group needs to get out of Texas. Go back to Colorado.
Property Manager at Factory Design District, Responded To This Review
Hi there. We are disheartened to hear about your time at Factory Design District, and we apologize for any miscommunication from our team or inconveniences caused on our end. If there's anything we can still do to support you, we would love to get in touch with you directly and work towards rectifying any frustrations. We are committed to creating a positive relationship with our family or residents and prospects, however, we are not able to reach you directly through this platform. At your earliest convenience, please contact our leasing office at 214.741.4400 or Office@TheFactoryDesignDistrict.com. Thank you.
This place is a terrible place to live. Out of three elevators, only one or two will work at any given time. The fire alarms go off at all hours of the day. Maintenance is nonexistent. You have to call them several times to come fix things. They break things in your home when fixing them, and they never replace them. Management team is in efficient an incompetent.
Property Manager at Factory Design District, Responded To This Review
Hi there. We are disheartened to hear about your time at Factory Design District, and we apologize for any miscommunication from our team or inconveniences caused on our end. If there's anything we can still do to support you, we would love to get in touch with you directly and work towards rectifying any frustrations. We are committed to creating a positive relationship with our family or residents and prospects, however, we are not able to reach you directly through this platform. At your earliest convenience, please contact our leasing office at 214.741.400 or Office@TheFactoryDesignDistrict.com. Thank you.
I loved living at Apex Design District. My apartment was so nice. I loved the stainless steal appliances, walk-in closet, and in-home washer and dryer. The property’s amenities were likewise luxurious. The gym had all the equipment I needed to get a strenuous workout and build muscle. And the pool! But, I liked most the wonderful people who lived and worked there. I befriended any of my neighbors; they were so thoughtful and friendly. The staff was great too. Morgan, Tori, Maribel, Jerry, the whole team just made me feel welcomed and cared for. It’s a wonderful place and I’m so sad to leave. I highly recommend the Apex. Enjoy!
Property Manager at Factory Design District, Responded To This Review
We appreciate your positive review about your recent experience with us! We are so lucky to have residents like you as a part of our community.
The property is beautiful, my apartment has a view of the trinity river and it's very quiet on this side. The staff in the leasing office are very friendly and helpful. Wayne and Tori have helped me out by printing things for school since I don't have access to my school right now. I've lived here for 2 years and the only complaint I have is that sometimes the elevators break down when people are moving and hold the door for too long, but management has made great efforts to keep this from happening by allowing a 2 hour elevator reservation. Sometimes areas out back can get a little messy, there are a lot of dogs at this property, but maintenance does a pretty good job in my opinion. Every maintenance request I've ever submitted has been taken care of quickly. I love the amenities, especially the 24 hour package concierge and the pool! Over the last 2 years I've had great neighbors and overall I've had a great experience here!
Property Manager at Factory Design District, Responded To This Review
Hello Emily, We are so happy to read such a great review! We strive for 100% satisfaction, and it is great to see you've had such a positive experience at Apex Design District. If you ever need anything else from us, please feel free to give us a call or stop by. Have an awesome day! - Wayne E.
Great place to stay
Property Manager at Factory Design District, Responded To This Review
Hello, Thank you for sharing your positive experience! If you ever need anything else from us, please feel free to give us a call or stop by. Have an awesome day! - Wayne E.
Great place to live, truly couldnt ask for more!
Property Manager at Factory Design District, Responded To This Review
Hello, Thank you for sharing your positive experience! If you ever need anything else from us, please feel free to give us a call or stop by. Have an awesome day! - Wayne E.
While the property itself is nice, management is completely incompetent. The spacing of the 3 elevators and 3 stairwells makes zero sense, only 2 of the stairwells reach the basement where the majority of people park and of the 3 elevators, only 2 work consistently. When you move in, cross your fingers that the freight elevator is actually functioning, otherwise you'll need to book your movers for another 1-2 hours. In addition, management doesn't care. The elevator stopped working on Thursday, when I asked them on Friday at 3:30pm when it would be fixed, they nonchalantly stated the serviceman was arriving at some point that day. Today is Monday and not only is the elevator still out of service, there's been absolutely no communication about when it would be fixed. If you choose to move here, good luck and don't skip leg day.
Property Manager at Factory Design District, Responded To This Review
Thank you for your recent feedback. We value our residents and take pride in providing a great place to live. We are eager to address your specific needs in an effort to improve your experience. Please contact us at 214-741-4400. We look forward to speaking to you soon.
Factory Design District Photos
-
Factory Design District
-
Map Image of the Property
-
Resident Game Lounge
-
-
-
-
-
-
Models
-
Studio
-
1 Bedroom
-
1 Bedroom
-
1 Bedroom
-
1 Bedroom
-
1 Bedroom
Nearby Apartments
Within 50 Miles of Factory Design District
View More Communities-
Rochelle Plaza
306 W Rochelle Rd
Irving, TX 75062
1-3 Br $1,104-$2,312 7.9 mi
-
Creekwood Place
485 Rolling Hills Pl
Lancaster, TX 75146
2-3 Br $1,611-$1,864 13.3 mi
-
The Tallows
1602 E Frankfort Rd
Carrollton, TX 75007
1-2 Br $1,307-$1,926 14.9 mi
-
Fieldcrest Apartments
4747 N Josey Ln
Carrollton, TX 75010
1-2 Br $1,142-$1,813 17.5 mi
-
The Lydian
2821 Townbluff Dr
Plano, TX 75075
1-2 Br $1,028-$2,115 17.6 mi
-
The Morgan
1611 Oak Creek Ln
Bedford, TX 76022
1-2 Br $976-$1,615 18.5 mi
Factory Design District has studios to two bedrooms with rent ranges from $999/mo. to $2,303/mo.
You can take a virtual tour of Factory Design District on Apartments.com.
Factory Design District is in Design District in the city of Dallas. Here you’ll find three shopping centers within 1.9 miles of the property. Five parks are within 4.1 miles, including Dallas World Aquarium, Klyde Warren Park, and Trinity Overlook Park.
What Are Walk Score®, Transit Score®, and Bike Score® Ratings?
Walk Score® measures the walkability of any address. Transit Score® measures access to public transit. Bike Score® measures the bikeability of any address.
What is a Sound Score Rating?
A Sound Score Rating aggregates noise caused by vehicle traffic, airplane traffic and local sources






