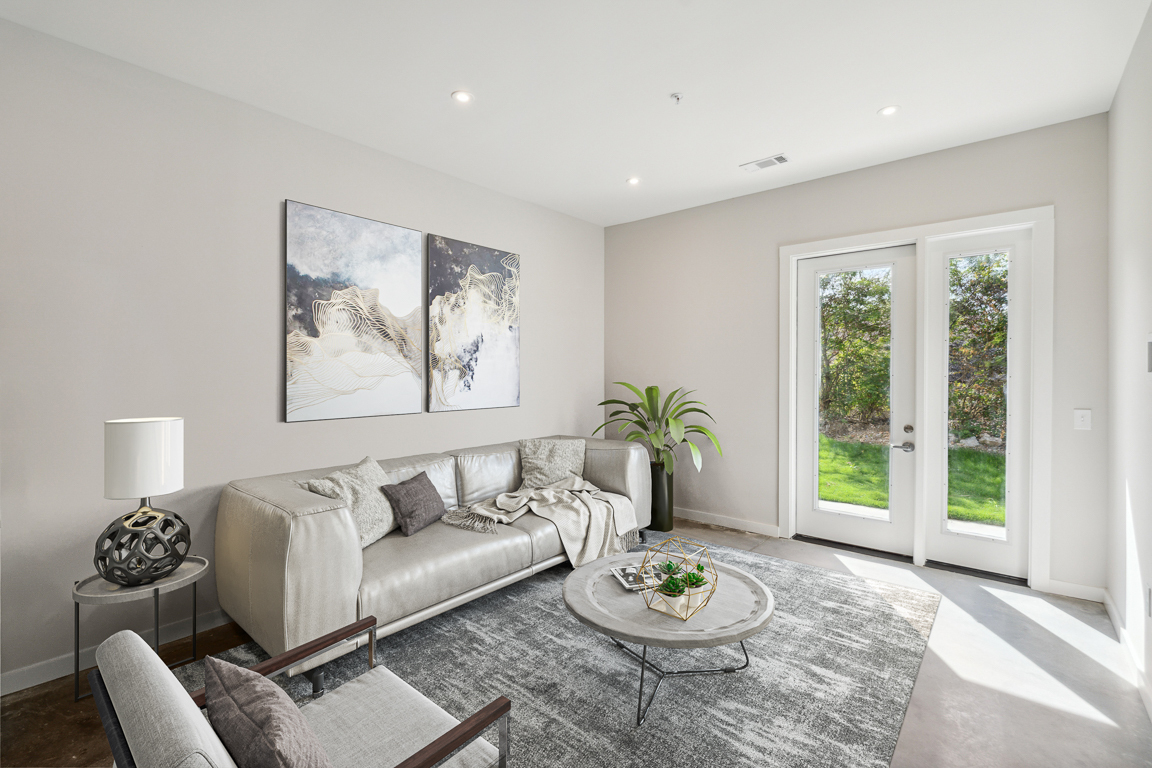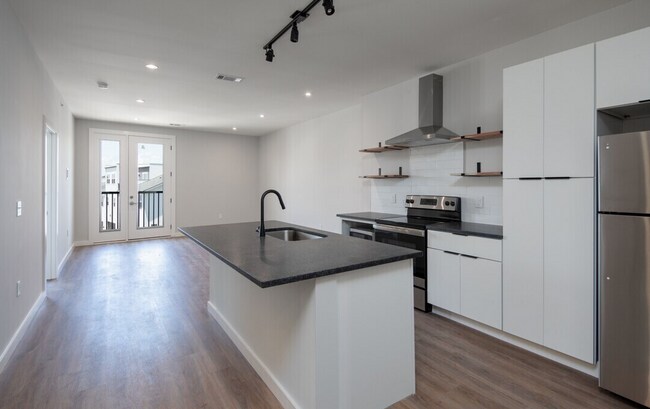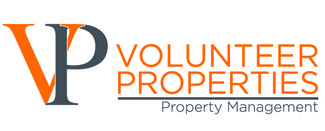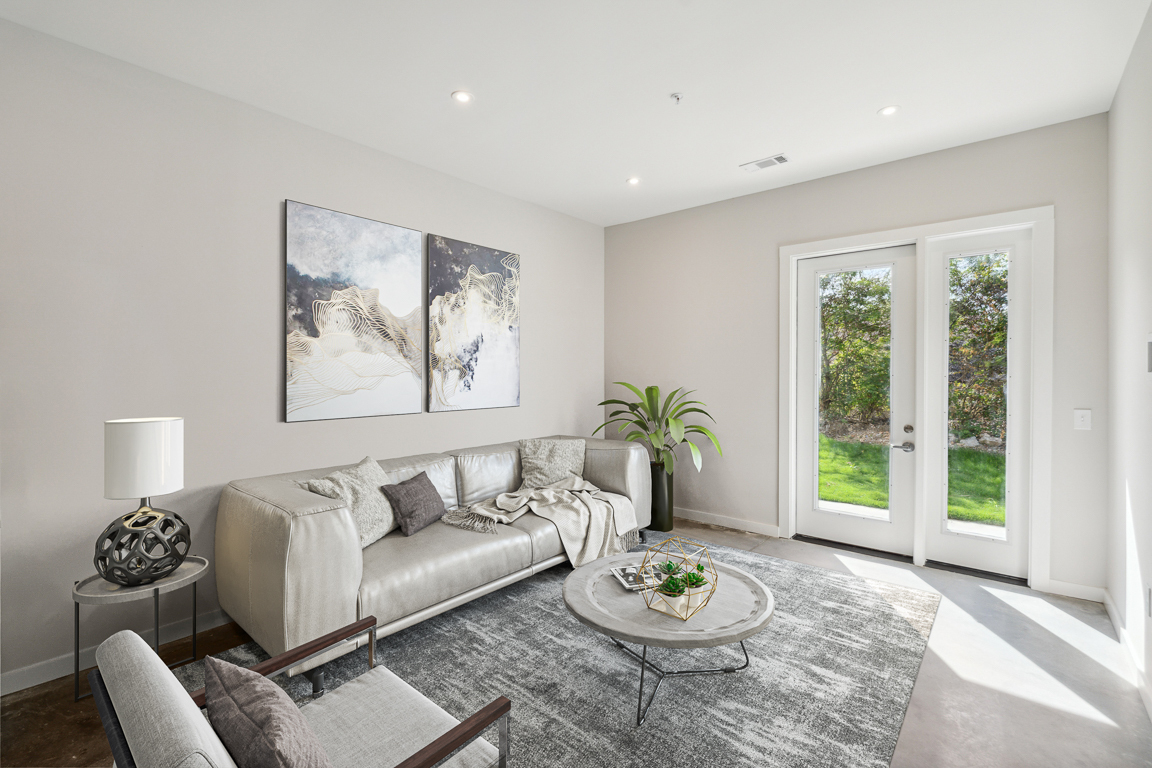-
Monthly Rent
$1,525 - $2,100
-
Bedrooms
1 - 2 bd
-
Bathrooms
1 - 2 ba
-
Square Feet
721 - 1,009 sq ft
Pricing & Floor Plans
-
Unit 223price $1,525square feet 721availibility Now
-
Unit 110price $2,100square feet 1,009availibility Now
-
Unit 223price $1,525square feet 721availibility Now
-
Unit 110price $2,100square feet 1,009availibility Now
About Arcade West Nashville
Welcome to the luxurious West of Nashville apartments, where you can experience the epitome of comfort and convenience. Located in the vibrant city of Nashville, TN, our community offers an exceptional living experience. Our pet park is perfect for your furry friends to roam and play, ensuring they feel right at home. Stay fit and active in our state-of-the-art fitness center, equipped with the latest exercise equipment. The clubhouse is the ideal place to unwind and socialize with your neighbors, while the game room provides endless entertainment options. With our electronic package room, you can conveniently receive and retrieve your deliveries at any time. Our coffee bar concierge is the perfect spot to grab your morning cup of joe before starting your day. Rest easy knowing that our on-site management team is always available to assist you with any needs or concerns. Experience the luxury of the West of Nashville and make our community your new home.
Arcade West Nashville is an apartment community located in Davidson County and the 37209 ZIP Code. This area is served by the Davidson County attendance zone.
Unique Features
- Concrete Floors
- Valet Trash
- Lobby/Lounge Area
- Lounge Area
- Game Room
- Lounge Room
- Bike Repair Shop
- full size W&D in unit
- On-site Management
- pet park
- Valet Service
- ADA accessible unit
- coffee bar concierge
- coffee bar
- Electronic Package Room
- Indoor storage spaces available
- stainless steel appliance package
- Mailroom
- Rangehood
- Spacious customizable closets
Community Amenities
Fitness Center
Concierge
Clubhouse
Controlled Access
- Package Service
- Wi-Fi
- Controlled Access
- Property Manager on Site
- Concierge
- Trash Pickup - Door to Door
- Online Services
- Pet Play Area
- Clubhouse
- Lounge
- Breakfast/Coffee Concierge
- Storage Space
- Fitness Center
- Gameroom
- Dog Park
Apartment Features
Washer/Dryer
Air Conditioning
Dishwasher
High Speed Internet Access
Walk-In Closets
Island Kitchen
Microwave
Refrigerator
Highlights
- High Speed Internet Access
- Wi-Fi
- Washer/Dryer
- Air Conditioning
- Heating
- Ceiling Fans
- Smoke Free
- Cable Ready
- Storage Space
- Tub/Shower
- Sprinkler System
- Wheelchair Accessible (Rooms)
Kitchen Features & Appliances
- Dishwasher
- Disposal
- Ice Maker
- Stainless Steel Appliances
- Pantry
- Island Kitchen
- Eat-in Kitchen
- Microwave
- Oven
- Range
- Refrigerator
- Freezer
- Warming Drawer
Model Details
- Vinyl Flooring
- High Ceilings
- Office
- Den
- Walk-In Closets
- Linen Closet
- Balcony
- Patio
Fees and Policies
The fees below are based on community-supplied data and may exclude additional fees and utilities.
- One-Time Move-In Fees
-
Administrative Fee$200
-
Application Fee$50
- Dogs Allowed
-
Monthly pet rent$25
-
One time Fee$300
-
Weight limit50 lb
-
Pet Limit2
- Cats Allowed
-
Monthly pet rent$25
-
One time Fee$300
-
Weight limit50 lb
-
Pet Limit2
- Parking
-
Surface Lot--
- Storage Fees
-
Storage Unit$55/mo
Details
Lease Options
-
3-12 Months
-
Short term lease
Property Information
-
Built in 2023
-
62 units/3 stories
- Package Service
- Wi-Fi
- Controlled Access
- Property Manager on Site
- Concierge
- Trash Pickup - Door to Door
- Online Services
- Pet Play Area
- Clubhouse
- Lounge
- Breakfast/Coffee Concierge
- Storage Space
- Dog Park
- Fitness Center
- Gameroom
- Concrete Floors
- Valet Trash
- Lobby/Lounge Area
- Lounge Area
- Game Room
- Lounge Room
- Bike Repair Shop
- full size W&D in unit
- On-site Management
- pet park
- Valet Service
- ADA accessible unit
- coffee bar concierge
- coffee bar
- Electronic Package Room
- Indoor storage spaces available
- stainless steel appliance package
- Mailroom
- Rangehood
- Spacious customizable closets
- High Speed Internet Access
- Wi-Fi
- Washer/Dryer
- Air Conditioning
- Heating
- Ceiling Fans
- Smoke Free
- Cable Ready
- Storage Space
- Tub/Shower
- Sprinkler System
- Wheelchair Accessible (Rooms)
- Dishwasher
- Disposal
- Ice Maker
- Stainless Steel Appliances
- Pantry
- Island Kitchen
- Eat-in Kitchen
- Microwave
- Oven
- Range
- Refrigerator
- Freezer
- Warming Drawer
- Vinyl Flooring
- High Ceilings
- Office
- Den
- Walk-In Closets
- Linen Closet
- Balcony
- Patio
| Monday | 8:30am - 5pm |
|---|---|
| Tuesday | 8:30am - 5pm |
| Wednesday | 8:30am - 5pm |
| Thursday | 8:30am - 5pm |
| Friday | 8:30am - 5pm |
| Saturday | Closed |
| Sunday | Closed |
Nestled along Cumberland River south of the John C. Tune Airport, Charlotte Park is a quaint suburban neighborhood outside of Nashville, Tennessee. Located just six miles west of Downtown, Charlotte Park sits along Interstate 40 and Charlotte Avenue, offering direct access to neighboring communities. Along Charlotte Avenue, discover restaurants, retailers, and services.
Charlotte Park offers a great deal of supermarkets, clothing stores, department stores, and chain dining options. Named for its popular community park, Charlotte Park features 25 acres of green space with playgrounds and athletic fields and courts. For more entertainment options and outdoor spaces, try your luck a little closer to Downtown. Charlotte Park is only four miles from the Parthenon, Centennial Park, and the Saint Thomas Midtown Hospital.
Learn more about living in Charlotte Park| Colleges & Universities | Distance | ||
|---|---|---|---|
| Colleges & Universities | Distance | ||
| Drive: | 6 min | 2.5 mi | |
| Drive: | 8 min | 3.6 mi | |
| Drive: | 9 min | 4.9 mi | |
| Drive: | 9 min | 4.9 mi |
 The GreatSchools Rating helps parents compare schools within a state based on a variety of school quality indicators and provides a helpful picture of how effectively each school serves all of its students. Ratings are on a scale of 1 (below average) to 10 (above average) and can include test scores, college readiness, academic progress, advanced courses, equity, discipline and attendance data. We also advise parents to visit schools, consider other information on school performance and programs, and consider family needs as part of the school selection process.
The GreatSchools Rating helps parents compare schools within a state based on a variety of school quality indicators and provides a helpful picture of how effectively each school serves all of its students. Ratings are on a scale of 1 (below average) to 10 (above average) and can include test scores, college readiness, academic progress, advanced courses, equity, discipline and attendance data. We also advise parents to visit schools, consider other information on school performance and programs, and consider family needs as part of the school selection process.
View GreatSchools Rating Methodology
Arcade West Nashville Photos
-
Arcade West Nashville
-
Clubroom
-
-
-
-
-
-
-
Models
-
1 Bedroom
Nearby Apartments
Within 50 Miles of Arcade West Nashville
View More Communities-
Atrium Flats
2425 Atrium Way
Nashville, TN 37214
1-2 Br $1,140-$1,449 9.9 mi
-
Cityvue @5101
5101 Linbar Dr
Nashville, TN 37211
1-2 Br $999-$1,399 11.0 mi
-
18Thirty Apartments
1830 Spring Branch Dr
Madison, TN 37115
2-3 Br $1,625-$1,749 13.4 mi
-
Piccadilly Apartments
500 Windsor Green Blvd
Goodlettsville, TN 37072
1-3 Br $1,195-$1,764 14.3 mi
-
Nottingham Apartments
228 Sanders Ferry Rd
Hendersonville, TN 37075
1-3 Br $1,199-$1,987 16.9 mi
-
Blakeney Commons
8706 Rocky Fork Almaville Rd
Smyrna, TN 37167
2-3 Br $2,150-$2,395 23.7 mi
Arcade West Nashville has one to two bedrooms with rent ranges from $1,525/mo. to $2,100/mo.
You can take a virtual tour of Arcade West Nashville on Apartments.com.
Arcade West Nashville is in Charlotte Park in the city of Nashville. Here you’ll find three shopping centers within 1.8 miles of the property. Five parks are within 11.4 miles, including The Parthenon, Centennial Park, and Belle Meade Plantation.
What Are Walk Score®, Transit Score®, and Bike Score® Ratings?
Walk Score® measures the walkability of any address. Transit Score® measures access to public transit. Bike Score® measures the bikeability of any address.
What is a Sound Score Rating?
A Sound Score Rating aggregates noise caused by vehicle traffic, airplane traffic and local sources









Responded To This Review