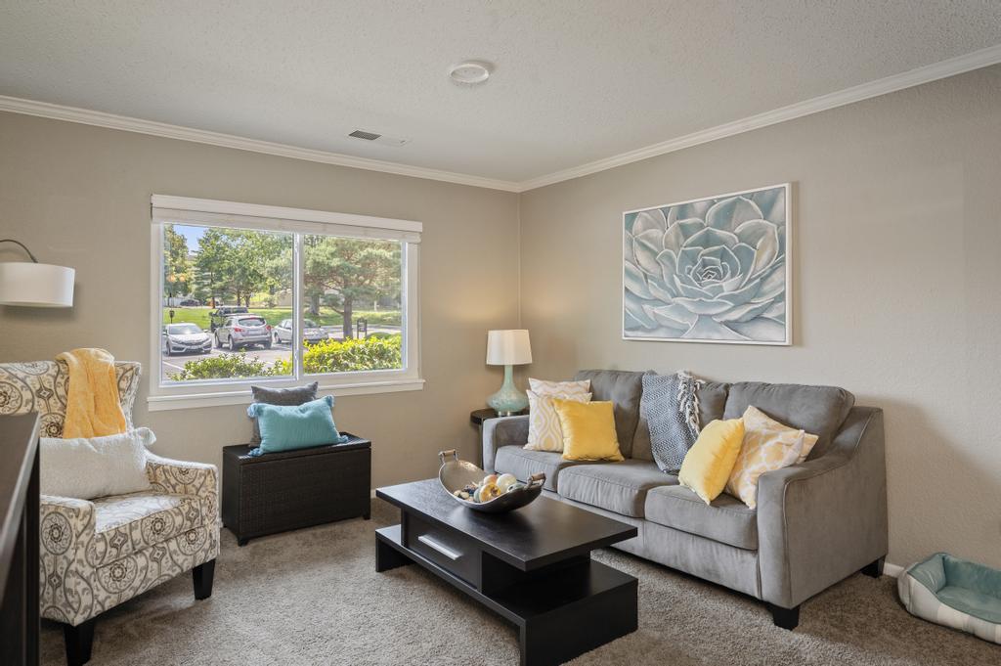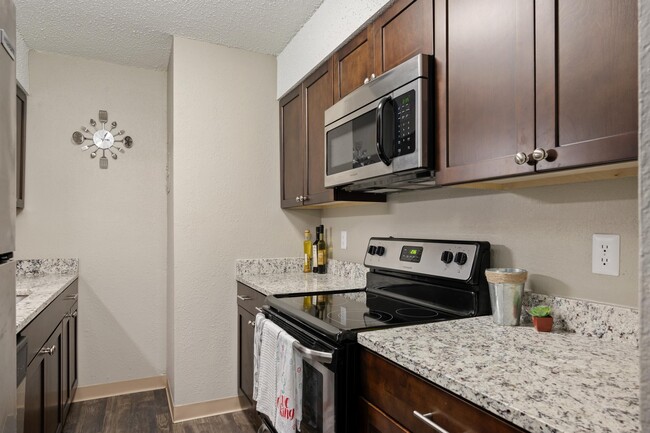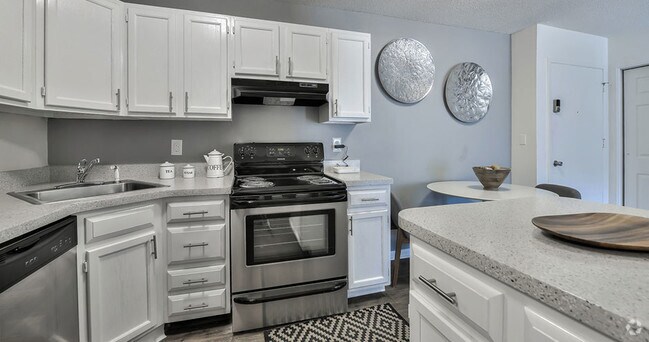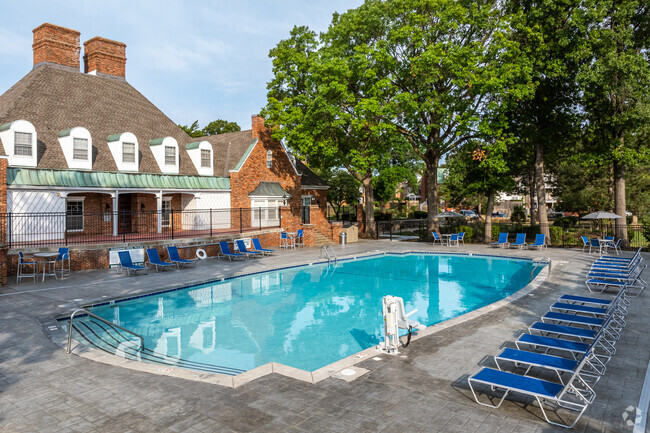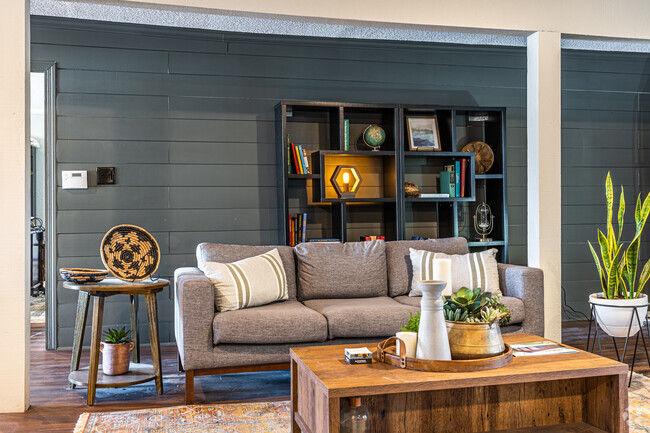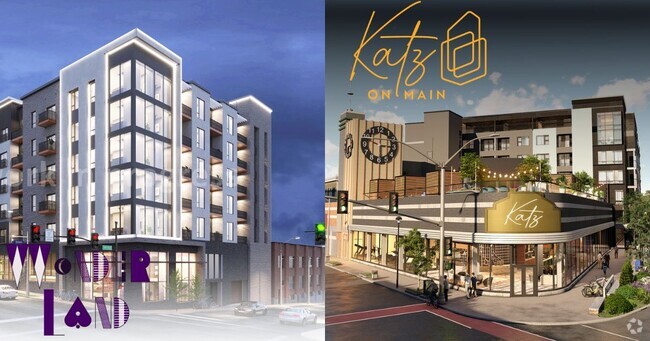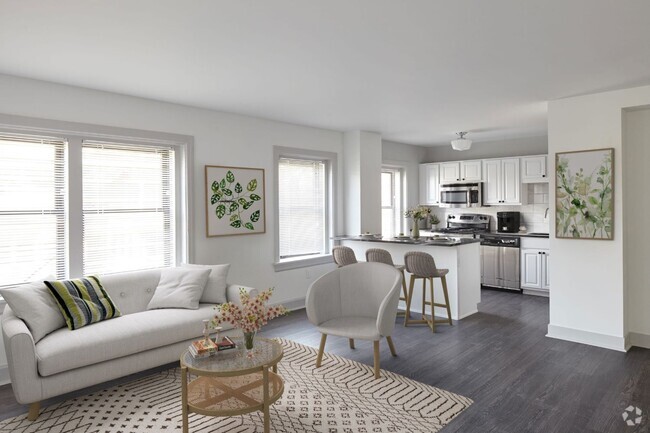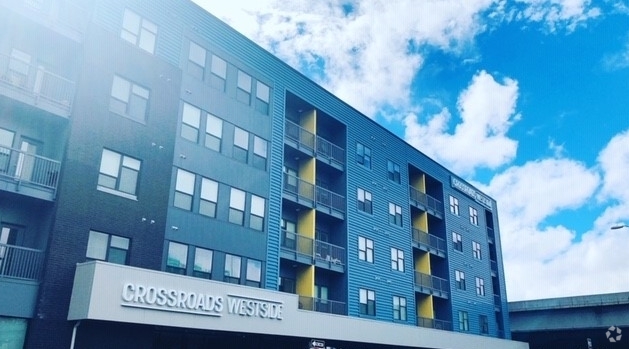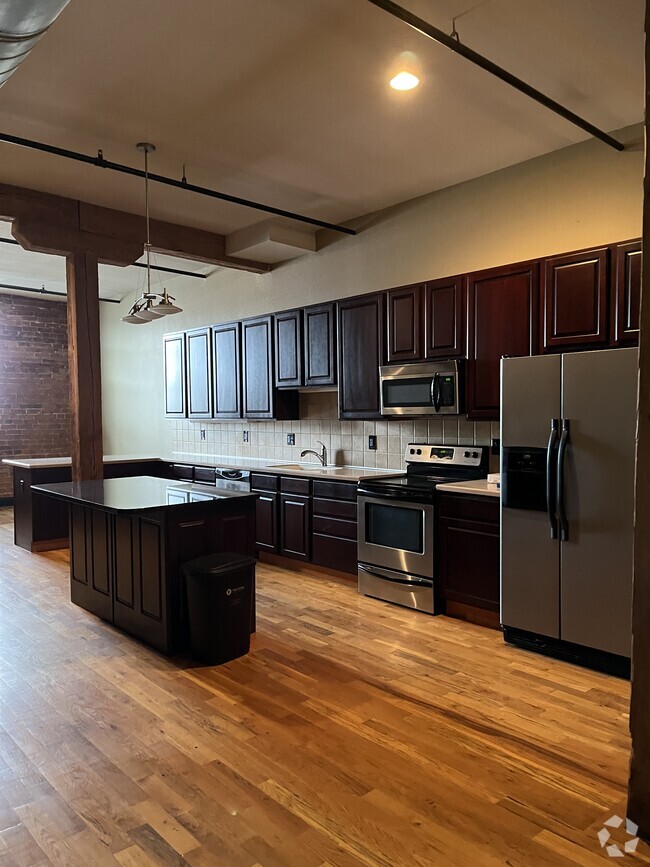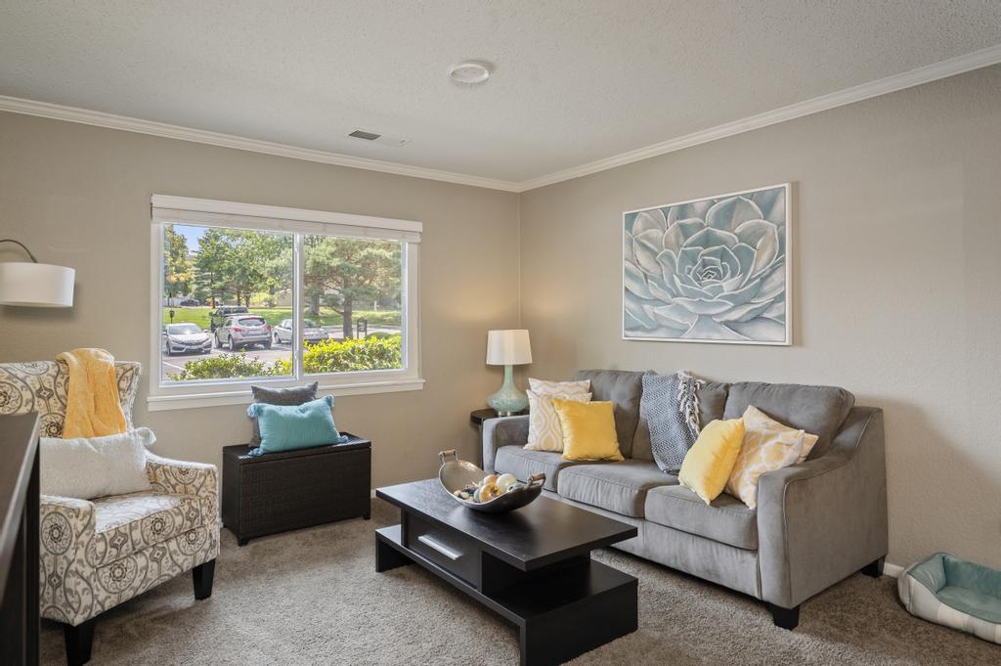-
Monthly Rent
$1,088 - $2,282
-
Bedrooms
1 - 3 bd
-
Bathrooms
1 - 2 ba
-
Square Feet
726 - 1,080 sq ft
Located in the award-winning Blue Valley School District, Arcadia at Overland Park is a pet-friendly community ranging in one, two, and three-bedroom apartment homes. Take your gym routine to new levels at the fitness center. During the warmer months soak up the sunshine at the sundeck or take a splash in the pool. Perfect your backhand at the on-premise tennis courts or hop on one of the nearby trails for some fresh air. Youre just minutes from Corporate Woods Office Park, Amazon Fulfillment Center, Sprint Center, Garmin, CUKC and JCCC. Everything you need. All right here.
Pricing & Floor Plans
-
Unit 8315Gprice $1,098square feet 726availibility Now
-
Unit 8401Dprice $1,098square feet 726availibility May 8
-
Unit 8301Fprice $1,098square feet 726availibility May 8
-
Unit 8320Bprice $1,246square feet 870availibility Now
-
Unit 8415Dprice $1,256square feet 870availibility Apr 26
-
Unit 8340Dprice $1,256square feet 870availibility Now
-
Unit 8405Fprice $1,276square feet 926availibility Now
-
Unit 10801Cprice $1,276square feet 926availibility May 8
-
Unit 8500Gprice $1,276square feet 926availibility May 21
-
Unit 8334Eprice $1,722square feet 1,080availibility Jul 19
-
Unit 8315Gprice $1,098square feet 726availibility Now
-
Unit 8401Dprice $1,098square feet 726availibility May 8
-
Unit 8301Fprice $1,098square feet 726availibility May 8
-
Unit 8320Bprice $1,246square feet 870availibility Now
-
Unit 8415Dprice $1,256square feet 870availibility Apr 26
-
Unit 8340Dprice $1,256square feet 870availibility Now
-
Unit 8405Fprice $1,276square feet 926availibility Now
-
Unit 10801Cprice $1,276square feet 926availibility May 8
-
Unit 8500Gprice $1,276square feet 926availibility May 21
-
Unit 8334Eprice $1,722square feet 1,080availibility Jul 19
About Arcadia at Overland Park
Located in the award-winning Blue Valley School District, Arcadia at Overland Park is a pet-friendly community ranging in one, two, and three-bedroom apartment homes. Take your gym routine to new levels at the fitness center. During the warmer months soak up the sunshine at the sundeck or take a splash in the pool. Perfect your backhand at the on-premise tennis courts or hop on one of the nearby trails for some fresh air. Youre just minutes from Corporate Woods Office Park, Amazon Fulfillment Center, Sprint Center, Garmin, CUKC and JCCC. Everything you need. All right here.
Arcadia at Overland Park is an apartment community located in Johnson County and the 66210 ZIP Code. This area is served by the Blue Valley School District (Overland Park) attendance zone.
Unique Features
- Fully-Equipped Kitchen
- Grilling Areas
- Large Closets
- Flexible Rent Payments
- Groundskeeping Services
- Dog Waste Stations
- Plush Carpeting
- Private Entrance
- Granite Bathroom Vanities
- USB Charging Ports
- Energy-Efficient Appliances
- Flexible lease terms, 2-13 mo
- High-Speed Internet Available
- Patio/Balcony
- Premium Fixtures and Finishes
- Washer/Dryer Connections
- Central Heat and Air Conditioning
- Common Area Wi-Fi Access
- Overhead Lighting
- Separate Dining Room Area
- Breakfast Bar
- Carports
- Ceiling Fan
- Jogging/Walking Trails
- Built-In Linen Closets
- Pet Friendly
- Snow Removal
- Wood-Style Vinyl Flooring
Community Amenities
Pool
Fitness Center
Laundry Facilities
Clubhouse
Grill
Laundry Service
Basketball Court
Package Service
Property Services
- Package Service
- Wi-Fi
- Laundry Facilities
- Maintenance on site
- Property Manager on Site
- Renters Insurance Program
- Laundry Service
- Online Services
- Planned Social Activities
Shared Community
- Clubhouse
- Tanning Salon
- Walk-Up
Fitness & Recreation
- Fitness Center
- Pool
- Basketball Court
- Tennis Court
- Walking/Biking Trails
Outdoor Features
- Sundeck
- Courtyard
- Grill
- Picnic Area
Apartment Features
Air Conditioning
Dishwasher
Washer/Dryer Hookup
High Speed Internet Access
Walk-In Closets
Island Kitchen
Granite Countertops
Microwave
Highlights
- High Speed Internet Access
- Wi-Fi
- Washer/Dryer Hookup
- Air Conditioning
- Heating
- Ceiling Fans
- Smoke Free
- Cable Ready
- Double Vanities
- Tub/Shower
- Fireplace
- Sprinkler System
Kitchen Features & Appliances
- Dishwasher
- Disposal
- Granite Countertops
- Stainless Steel Appliances
- Island Kitchen
- Eat-in Kitchen
- Kitchen
- Microwave
- Oven
- Range
- Refrigerator
- Freezer
- Breakfast Nook
Model Details
- Carpet
- Vinyl Flooring
- Dining Room
- Family Room
- Crown Molding
- Views
- Walk-In Closets
- Linen Closet
- Double Pane Windows
- Window Coverings
- Balcony
- Patio
- Deck
Fees and Policies
The fees below are based on community-supplied data and may exclude additional fees and utilities.
- One-Time Move-In Fees
-
Administrative Fee$150
-
Application Fee$50
-
Other$400
- Dogs Allowed
-
Monthly pet rent$25
-
One time Fee$200
-
Pet deposit$150
-
Pet Limit2
-
Restrictions:Maximum of 2 pets per apartment. Dogs must be 6 months of age or older.
-
Comments:Pet Deposit For Second Dog: $50. Fees are per pet. $50 DNA Registration Fee (PooPrints).
- Cats Allowed
-
Monthly pet rent$25
-
One time Fee$200
-
Pet deposit$150
-
Pet Limit2
-
Comments:Pet Deposit For Second Cat: $50.
- Parking
-
OtherOff-Street Parking. Carports available.--
Details
Lease Options
-
3, 4, 5, 6, 7, 8, 9, 10, 11, 12, 13
Property Information
-
Built in 1973
-
232 units/2 stories
- Package Service
- Wi-Fi
- Laundry Facilities
- Maintenance on site
- Property Manager on Site
- Renters Insurance Program
- Laundry Service
- Online Services
- Planned Social Activities
- Clubhouse
- Tanning Salon
- Walk-Up
- Sundeck
- Courtyard
- Grill
- Picnic Area
- Fitness Center
- Pool
- Basketball Court
- Tennis Court
- Walking/Biking Trails
- Fully-Equipped Kitchen
- Grilling Areas
- Large Closets
- Flexible Rent Payments
- Groundskeeping Services
- Dog Waste Stations
- Plush Carpeting
- Private Entrance
- Granite Bathroom Vanities
- USB Charging Ports
- Energy-Efficient Appliances
- Flexible lease terms, 2-13 mo
- High-Speed Internet Available
- Patio/Balcony
- Premium Fixtures and Finishes
- Washer/Dryer Connections
- Central Heat and Air Conditioning
- Common Area Wi-Fi Access
- Overhead Lighting
- Separate Dining Room Area
- Breakfast Bar
- Carports
- Ceiling Fan
- Jogging/Walking Trails
- Built-In Linen Closets
- Pet Friendly
- Snow Removal
- Wood-Style Vinyl Flooring
- High Speed Internet Access
- Wi-Fi
- Washer/Dryer Hookup
- Air Conditioning
- Heating
- Ceiling Fans
- Smoke Free
- Cable Ready
- Double Vanities
- Tub/Shower
- Fireplace
- Sprinkler System
- Dishwasher
- Disposal
- Granite Countertops
- Stainless Steel Appliances
- Island Kitchen
- Eat-in Kitchen
- Kitchen
- Microwave
- Oven
- Range
- Refrigerator
- Freezer
- Breakfast Nook
- Carpet
- Vinyl Flooring
- Dining Room
- Family Room
- Crown Molding
- Views
- Walk-In Closets
- Linen Closet
- Double Pane Windows
- Window Coverings
- Balcony
- Patio
- Deck
| Monday | 8:30am - 5pm |
|---|---|
| Tuesday | 8:30am - 5pm |
| Wednesday | 8:30am - 5pm |
| Thursday | 8:30am - 5pm |
| Friday | 8:30am - 5pm |
| Saturday | 11am - 3pm |
| Sunday | Closed |
Situated about ten miles southwest of Kansas City, Overland Park is a dynamic suburb brimming with vibrant amenities in a laidback locale. Overland Park offers suburban staples like tranquil residential neighborhoods, excellent schools, and the sprawling retail destination Oak Park Mall. However, Overland Park also provides a small-town feel that is most evident in its charming downtown, which features a combination of specialty boutiques and diverse restaurants in historic buildings.
Overland Park is home to numerous metropolitan amenities as well, including the popular Prairiefire complex, which touts countless shops, restaurants, a museum, and a movie theater in a singular, walkable area. The city also contains the Overland Park Arboretum and Botanical Gardens, Deanna Rose Children’s Farmstead, and the Sprint World Headquarters Campus.
Overland Park residents enjoy an affordable cost of living, along with a wide variety of apartments available for rent.
Learn more about living in Overland Park| Colleges & Universities | Distance | ||
|---|---|---|---|
| Colleges & Universities | Distance | ||
| Drive: | 7 min | 3.1 mi | |
| Drive: | 11 min | 7.2 mi | |
| Drive: | 15 min | 9.4 mi | |
| Drive: | 21 min | 13.1 mi |
 The GreatSchools Rating helps parents compare schools within a state based on a variety of school quality indicators and provides a helpful picture of how effectively each school serves all of its students. Ratings are on a scale of 1 (below average) to 10 (above average) and can include test scores, college readiness, academic progress, advanced courses, equity, discipline and attendance data. We also advise parents to visit schools, consider other information on school performance and programs, and consider family needs as part of the school selection process.
The GreatSchools Rating helps parents compare schools within a state based on a variety of school quality indicators and provides a helpful picture of how effectively each school serves all of its students. Ratings are on a scale of 1 (below average) to 10 (above average) and can include test scores, college readiness, academic progress, advanced courses, equity, discipline and attendance data. We also advise parents to visit schools, consider other information on school performance and programs, and consider family needs as part of the school selection process.
View GreatSchools Rating Methodology
Transportation options available in Overland Park include Crossroads On Main At 19Th St Sb, located 16.0 miles from Arcadia at Overland Park. Arcadia at Overland Park is near Kansas City International, located 33.8 miles or 43 minutes away.
| Transit / Subway | Distance | ||
|---|---|---|---|
| Transit / Subway | Distance | ||
| Drive: | 22 min | 16.0 mi | |
| Drive: | 23 min | 16.2 mi | |
| Drive: | 22 min | 16.4 mi | |
| Drive: | 22 min | 16.5 mi | |
| Drive: | 23 min | 16.6 mi |
| Commuter Rail | Distance | ||
|---|---|---|---|
| Commuter Rail | Distance | ||
|
|
Drive: | 24 min | 16.4 mi |
|
|
Drive: | 24 min | 18.4 mi |
|
|
Drive: | 30 min | 23.1 mi |
|
|
Drive: | 42 min | 33.1 mi |
| Airports | Distance | ||
|---|---|---|---|
| Airports | Distance | ||
|
Kansas City International
|
Drive: | 43 min | 33.8 mi |
Time and distance from Arcadia at Overland Park.
| Shopping Centers | Distance | ||
|---|---|---|---|
| Shopping Centers | Distance | ||
| Walk: | 12 min | 0.6 mi | |
| Walk: | 13 min | 0.7 mi | |
| Drive: | 3 min | 1.3 mi |
| Parks and Recreation | Distance | ||
|---|---|---|---|
| Parks and Recreation | Distance | ||
|
Deanna Rose Children's Farmstead
|
Drive: | 9 min | 4.7 mi |
|
Antioch Park
|
Drive: | 12 min | 7.4 mi |
|
Ironwoods Park - Prairie Oak Nature Center
|
Drive: | 14 min | 8.0 mi |
|
Mahaffie Stagecoach Stop & Farm
|
Drive: | 15 min | 8.4 mi |
|
Wonderscope Children's Museum
|
Drive: | 15 min | 9.3 mi |
| Hospitals | Distance | ||
|---|---|---|---|
| Hospitals | Distance | ||
| Drive: | 5 min | 2.7 mi | |
| Drive: | 5 min | 2.9 mi | |
| Drive: | 6 min | 3.1 mi |
| Military Bases | Distance | ||
|---|---|---|---|
| Military Bases | Distance | ||
| Drive: | 55 min | 41.6 mi |
Property Ratings at Arcadia at Overland Park
Fast response for a maintenance request. Excellent management.
Property Manager at Arcadia at Overland Park, Responded To This Review
Thank you for the positive feedback! We're thrilled to hear that our team at Arcadia at Overland Park is living up to our high standards of prompt and professional service, and we appreciate you sharing your experience with us.
I’ve been living in this apartment complex for many years and have gone through a lot different maintenance guys. The previous men were not the best and never were on time and didn’t fix anything but said they did. After they hired the new maintenance guys a few years ago things were done properly and in a timely manor. Thanks to Steve and Ray who have been here what seems like the longest, my apartment feels save and taken care of. I really like the fact that they communicate before and after a job is done. They are very kind and respectful to my home when they do a job and clean up after they work. They let me know how long things will take, especially when it’s an emergency. They do the job well and never half finish a job and make sure things are working at its best after a job. If things cannot be fixed they make sure it is replaced as soon as they can get it done. They replace my entire toilet with a brand new and updated one! Which was not expected. My dad does a lot of this type of work and I know that installing a brand new toilet it NOT easy to do and can take a lot of time and energy to install. So to Steve and Ray thank you for all the things you do and then some.
Property Manager at Arcadia at Overland Park, Responded To This Review
Thank you so much for leaving us a review! We are so glad to hear that you have been enjoying your living with us Arcadia at Overland Park. We work hard to make sure that all of our residents receive exceptional service and thoughtful communication throughout the entirety of their lease term with us so we are so happy to know we have been living up to those expectations. Please don't hesitate to get in touch with us if you ever need anything as we are always here to help make you feel comfortable and happy!
My needs have always been responded to within a day or two and are taken care of professionally. Also, the maintenace is courteous and fixes the problem even if something more is necessary, and they have to make a second visit. I feel my calls are taken and work orders are issued then. The Arcadia staff members have always been friendly and easy to talk with.
Property Manager at Arcadia at Overland Park, Responded To This Review
Thank you for taking the time to leave us a review! We are so glad to hear that you have had a positive experience with our team at Arcadia at Overland Park. We work hard to make sure that all of our residents receive exceptional service when living at our community so we are glad to hear you have received just that. Please feel free to reach out in the future if you ever need anything from us!
I moved here in 2011, and it's the luckiest decision I ever made. Great staff, knowledgeable FAST maintenance crew... everything you want in an apartment, this is the place!
Property Manager at Arcadia at Overland Park, Responded To This Review
Thank you for taking the time to leave us a review! We are so happy you have had a positive experience with our team at Arcadia at Overland Park! We take pride in providing our residents with exceptional service and thoughtful communication so we are glad to know you have received just that. Please don't hesitate to contact us in the future if you ever need anything, we are always here to help!
Maintanance is a joke. I sent without ac for the first few weeks I lived there. I was given no compensation. I moved in late summer. I dealt with an 85 degree apartment during this time and despite me giving a detailed schedule of when maintanance should come the one time they did come for the first few weeks eas when I was at work and I was not leaving my dog in a room with zero circulation in it for 11 hours. Again when the temperature was going up again I went to report that my ac was making a lot of noise and they marked it down as not working. They charged the freon and said it will be fine. It died the next day. They had to order parts for it which they ordered the wrong ones multiple times. They put a portable unit in that got a single room down to about 85 degrees and set it up using tape making me think it couldn't be moved. It took 2 and a half weeks to fix it when I asked about compensation for breaking my lease the manager said because they were trying and it was a trial and error process and that they put in the portable unit that I could take into my bedroom if needed (though taped to the wall and in a spot that made that hard to do) they owed me no compensation. Other maintanance issues took at least a week to fix too such as a leaky sink and toilet. Management doesn't care
First off DO NOT let the pictures fool you!! My apartment doesnt look anything like the pictures...the kitchen is not updated at all! AC sucks, Toilet never flushed properly, closet space was terrible! Roof leaked there is a hole in the ceiling! Could never get ahold of the maintenance people. Also looked my self out and they charged me $75 to let me back in my apartment. Prices are too high! You pay for almost everything! On the plus side its located in a good area. Rent at your own risk!
I wasn't pleased with what I saw. The apartment that I viewed looked nice but that didn't help me any because the unit that I would be moving into looked nothing like the one I was viewing. My appliances were very outdated and not worth the price. I was under the impression that the apartment I was viewing was similar to the one that I would move into. I was sadly mistaken but only because I asked questions.
You May Also Like
Arcadia at Overland Park has one to three bedrooms with rent ranges from $1,088/mo. to $2,282/mo.
Yes, to view the floor plan in person, please schedule a personal tour.
Similar Rentals Nearby
What Are Walk Score®, Transit Score®, and Bike Score® Ratings?
Walk Score® measures the walkability of any address. Transit Score® measures access to public transit. Bike Score® measures the bikeability of any address.
What is a Sound Score Rating?
A Sound Score Rating aggregates noise caused by vehicle traffic, airplane traffic and local sources
