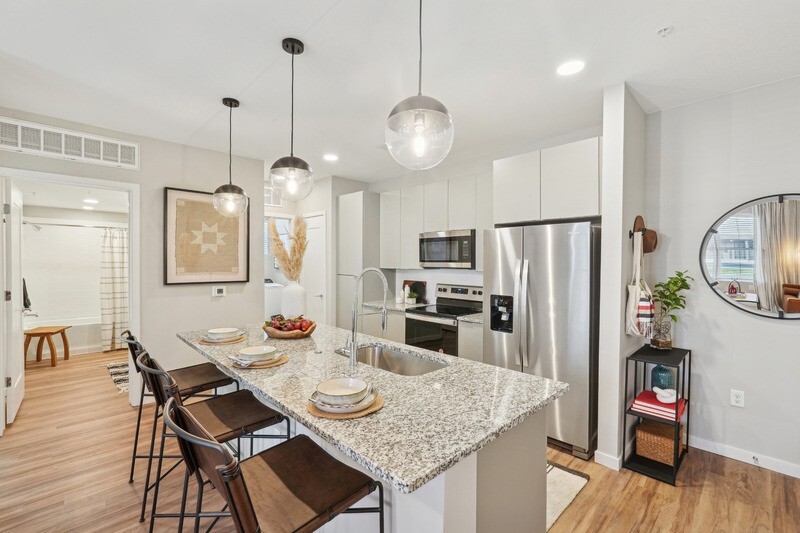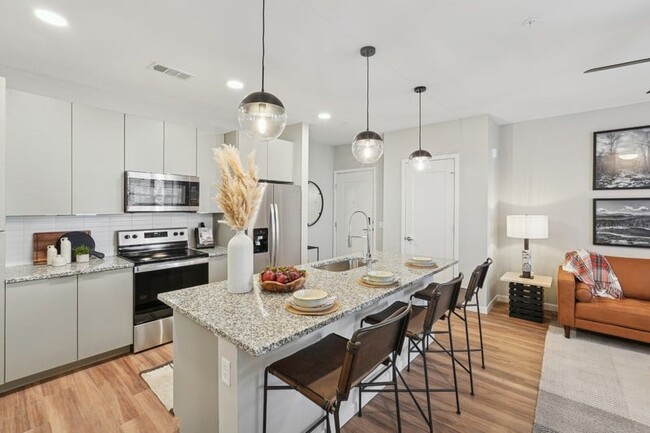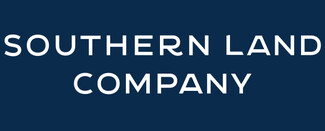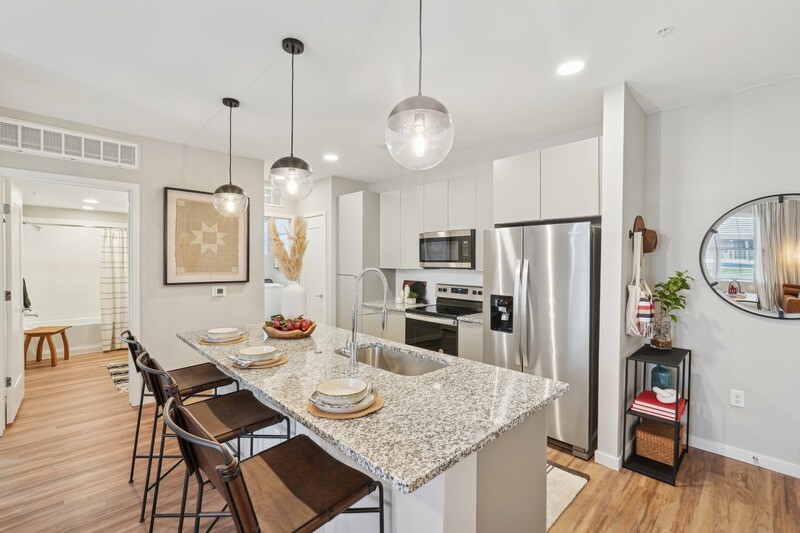-
Monthly Rent
$1,661 - $3,939
-
Bedrooms
Studio - 3 bd
-
Bathrooms
1 - 2 ba
-
Square Feet
627 - 2,254 sq ft
Pricing & Floor Plans
-
Unit 16203price $1,661square feet 627availibility Now
-
Unit 15202price $1,686square feet 627availibility Now
-
Unit 16303price $1,711square feet 627availibility Now
-
Unit 16200price $1,922square feet 759availibility Now
-
Unit 18300price $1,972square feet 759availibility Now
-
Unit 19300price $1,972square feet 759availibility Now
-
Unit 18207price $1,911square feet 744availibility Now
-
Unit 16205price $1,911square feet 744availibility Now
-
Unit 02304price $1,961square feet 744availibility Now
-
Unit 02205price $2,172square feet 855availibility Now
-
Unit 18206price $2,172square feet 855availibility Now
-
Unit 02305price $2,222square feet 855availibility Now
-
Unit 19111price $2,214square feet 777availibility Now
-
Unit 19205price $2,215square feet 852availibility Now
-
Unit 20205price $2,215square feet 852availibility Now
-
Unit 19305price $2,265square feet 852availibility Now
-
Unit 15200price $2,488square feet 968availibility Now
-
Unit 15203price $2,488square feet 968availibility Now
-
Unit 17200price $2,488square feet 968availibility Now
-
Unit 19202price $2,569square feet 1,024availibility Now
-
Unit 19203price $2,569square feet 1,024availibility Now
-
Unit 20210price $2,569square feet 1,024availibility Now
-
Unit 02206price $2,788square feet 1,152availibility Now
-
Unit 18205price $2,788square feet 1,152availibility Now
-
Unit 02306price $2,838square feet 1,152availibility Now
-
Unit 02307price $2,995square feet 1,349availibility Now
-
Unit 16304price $3,273square feet 1,349availibility Now
-
Unit 18304price $3,273square feet 1,349availibility Now
-
Unit 19208price $3,088square feet 1,310availibility Now
-
Unit 19308price $3,138square feet 1,310availibility Now
-
Unit 20300price $3,138square feet 1,310availibility Now
-
Unit 16204price $3,614square feet 1,458availibility Now
-
Unit 18204price $3,614square feet 1,458availibility Now
-
Unit 16104price $3,889square feet 1,458availibility Now
-
Unit 16203price $1,661square feet 627availibility Now
-
Unit 15202price $1,686square feet 627availibility Now
-
Unit 16303price $1,711square feet 627availibility Now
-
Unit 16200price $1,922square feet 759availibility Now
-
Unit 18300price $1,972square feet 759availibility Now
-
Unit 19300price $1,972square feet 759availibility Now
-
Unit 18207price $1,911square feet 744availibility Now
-
Unit 16205price $1,911square feet 744availibility Now
-
Unit 02304price $1,961square feet 744availibility Now
-
Unit 02205price $2,172square feet 855availibility Now
-
Unit 18206price $2,172square feet 855availibility Now
-
Unit 02305price $2,222square feet 855availibility Now
-
Unit 19111price $2,214square feet 777availibility Now
-
Unit 19205price $2,215square feet 852availibility Now
-
Unit 20205price $2,215square feet 852availibility Now
-
Unit 19305price $2,265square feet 852availibility Now
-
Unit 15200price $2,488square feet 968availibility Now
-
Unit 15203price $2,488square feet 968availibility Now
-
Unit 17200price $2,488square feet 968availibility Now
-
Unit 19202price $2,569square feet 1,024availibility Now
-
Unit 19203price $2,569square feet 1,024availibility Now
-
Unit 20210price $2,569square feet 1,024availibility Now
-
Unit 02206price $2,788square feet 1,152availibility Now
-
Unit 18205price $2,788square feet 1,152availibility Now
-
Unit 02306price $2,838square feet 1,152availibility Now
-
Unit 02307price $2,995square feet 1,349availibility Now
-
Unit 16304price $3,273square feet 1,349availibility Now
-
Unit 18304price $3,273square feet 1,349availibility Now
-
Unit 19208price $3,088square feet 1,310availibility Now
-
Unit 19308price $3,138square feet 1,310availibility Now
-
Unit 20300price $3,138square feet 1,310availibility Now
-
Unit 16204price $3,614square feet 1,458availibility Now
-
Unit 18204price $3,614square feet 1,458availibility Now
-
Unit 16104price $3,889square feet 1,458availibility Now
About Arden Karl's Farm
Up to TWO MONTHS RENT FREE Plus, Ask About Our Look & Lease Special!ALL-INCLUSIVE RENT, JUST PAY UTILITIES SIMPLE, CONVENIENT LIVING!Lease & Move In Today! Book Your Tour Now.Up to 90 Days hold on apartments. Terms and restrictions apply. Contact now for details.
Arden Karl's Farm is an apartment community located in County and the 80241 ZIP Code. This area is served by the Adams 12 Five Star Schools attendance zone.
Unique Features
- Game Room
- Stainless Steel Appliance Package
- Warm LED Frontlit Bath Mirrors
- Athletic Studio with Filtered Hydration System
- Corridor Garages
- Ski and Snowboard Storage*
- Spectacular Views
- Yoga Studio
- Gas Range Cooktops with Hoods
- Luxe Clubhouse and Gathering Space
- Poolside Bar & Lounge
- Spacious Closets
- Sun-Facing Pool and Heated Spa
- Vinyl Wood Flooring
- Outdoor Dining with Gas Grills and Entertainment
- Pet Grooming Spa
- Warm & Cool Color Schemes
- Gather-Round Fire Pit
- Pendant Kitchen Lighting
- Walk-In Shower with Bench
- 50-Inch Fans
- High-Speed Internet
- Open Air Greenspaces Throughout
- Bicycle Tune & Ski Repair Shop and Storage
- Patio/Balcony
- Soft-Close Cabinets and Drawers
- Air Conditioner
Community Amenities
Pool
Clubhouse
Business Center
Grill
- Package Service
- Maintenance on site
- Property Manager on Site
- Health Club Discount
- Business Center
- Clubhouse
- Lounge
- Spa
- Pool
- Gameroom
- Grill
- Dog Park
Apartment Features
Washer/Dryer
Air Conditioning
High Speed Internet Access
Hardwood Floors
- High Speed Internet Access
- Washer/Dryer
- Air Conditioning
- Stainless Steel Appliances
- Kitchen
- Range
- Quartz Countertops
- Hardwood Floors
- Balcony
- Patio
Fees and Policies
The fees below are based on community-supplied data and may exclude additional fees and utilities.
- Dogs Allowed
-
Monthly pet rent$0
-
One time Fee$0
-
Pet deposit$300
-
Pet Limit2
-
Restrictions:Per unit deposit. Some Breed Restrictions.
- Cats Allowed
-
Monthly pet rent$0
-
One time Fee$0
-
Pet deposit$300
-
Pet Limit2
-
Restrictions:Per unit deposit.
- Parking
-
Covered--
-
Other--
Details
Property Information
-
Built in 2024
-
385 units/4 stories
- Package Service
- Maintenance on site
- Property Manager on Site
- Health Club Discount
- Business Center
- Clubhouse
- Lounge
- Grill
- Dog Park
- Spa
- Pool
- Gameroom
- Game Room
- Stainless Steel Appliance Package
- Warm LED Frontlit Bath Mirrors
- Athletic Studio with Filtered Hydration System
- Corridor Garages
- Ski and Snowboard Storage*
- Spectacular Views
- Yoga Studio
- Gas Range Cooktops with Hoods
- Luxe Clubhouse and Gathering Space
- Poolside Bar & Lounge
- Spacious Closets
- Sun-Facing Pool and Heated Spa
- Vinyl Wood Flooring
- Outdoor Dining with Gas Grills and Entertainment
- Pet Grooming Spa
- Warm & Cool Color Schemes
- Gather-Round Fire Pit
- Pendant Kitchen Lighting
- Walk-In Shower with Bench
- 50-Inch Fans
- High-Speed Internet
- Open Air Greenspaces Throughout
- Bicycle Tune & Ski Repair Shop and Storage
- Patio/Balcony
- Soft-Close Cabinets and Drawers
- Air Conditioner
- High Speed Internet Access
- Washer/Dryer
- Air Conditioning
- Stainless Steel Appliances
- Kitchen
- Range
- Quartz Countertops
- Hardwood Floors
- Balcony
- Patio
| Monday | 9am - 6pm |
|---|---|
| Tuesday | 9am - 6pm |
| Wednesday | 9am - 6pm |
| Thursday | 9am - 6pm |
| Friday | 9am - 6pm |
| Saturday | Closed |
| Sunday | 12pm - 5pm |
If you want to enjoy the adventure of Colorado living without the hefty price tag, consider packing up and moving to Northglenn. Nestled in the northern suburbs of Denver, Northglenn lies just 15 minutes away from the exciting downtown area. However, don't let its convenient location and rich spread of amenities fool you; residents here enjoy a distinct small-town atmosphere along with some of the most beautiful parks and reservoirs in the Denver area.
The tight-knit community welcomes new residents with open arms, and most homes offer a breathtaking view of the Rocky Mountains to the west. If you want to enjoy skiing or hiking, you can reach the base of the majestic hills within 30 minutes. You also have plenty to enjoy without leaving the town's borders, with numerous public art programs and 300 days of sunshine a year.
Learn more about living in Northglenn| Colleges & Universities | Distance | ||
|---|---|---|---|
| Colleges & Universities | Distance | ||
| Drive: | 10 min | 5.1 mi | |
| Drive: | 20 min | 11.8 mi | |
| Drive: | 21 min | 13.0 mi | |
| Drive: | 24 min | 16.3 mi |
 The GreatSchools Rating helps parents compare schools within a state based on a variety of school quality indicators and provides a helpful picture of how effectively each school serves all of its students. Ratings are on a scale of 1 (below average) to 10 (above average) and can include test scores, college readiness, academic progress, advanced courses, equity, discipline and attendance data. We also advise parents to visit schools, consider other information on school performance and programs, and consider family needs as part of the school selection process.
The GreatSchools Rating helps parents compare schools within a state based on a variety of school quality indicators and provides a helpful picture of how effectively each school serves all of its students. Ratings are on a scale of 1 (below average) to 10 (above average) and can include test scores, college readiness, academic progress, advanced courses, equity, discipline and attendance data. We also advise parents to visit schools, consider other information on school performance and programs, and consider family needs as part of the school selection process.
View GreatSchools Rating Methodology
Transportation options available in Northglenn include 30Th-Downing, located 13.0 miles from Arden Karl's Farm. Arden Karl's Farm is near Denver International, located 24.0 miles or 33 minutes away.
| Transit / Subway | Distance | ||
|---|---|---|---|
| Transit / Subway | Distance | ||
|
|
Drive: | 22 min | 13.0 mi |
| Drive: | 20 min | 13.0 mi | |
| Drive: | 21 min | 13.1 mi | |
|
|
Drive: | 22 min | 13.4 mi |
|
|
Drive: | 23 min | 13.6 mi |
| Commuter Rail | Distance | ||
|---|---|---|---|
| Commuter Rail | Distance | ||
| Drive: | 3 min | 1.4 mi | |
| Drive: | 4 min | 2.0 mi | |
| Drive: | 5 min | 2.0 mi | |
| Drive: | 8 min | 4.0 mi | |
| Drive: | 12 min | 5.9 mi |
| Airports | Distance | ||
|---|---|---|---|
| Airports | Distance | ||
|
Denver International
|
Drive: | 33 min | 24.0 mi |
Time and distance from Arden Karl's Farm.
| Shopping Centers | Distance | ||
|---|---|---|---|
| Shopping Centers | Distance | ||
| Walk: | 8 min | 0.4 mi | |
| Walk: | 11 min | 0.6 mi | |
| Walk: | 13 min | 0.7 mi |
| Parks and Recreation | Distance | ||
|---|---|---|---|
| Parks and Recreation | Distance | ||
|
Butterfly Pavilion
|
Drive: | 14 min | 7.8 mi |
|
Two Ponds National Wildlife Refuge
|
Drive: | 23 min | 12.7 mi |
|
World of Wonder Children's Museum
|
Drive: | 20 min | 13.3 mi |
|
Majestic View Nature Center
|
Drive: | 26 min | 14.1 mi |
|
Rocky Mountain Arsenal National Wildlife Refuge
|
Drive: | 24 min | 14.7 mi |
| Hospitals | Distance | ||
|---|---|---|---|
| Hospitals | Distance | ||
| Drive: | 9 min | 4.4 mi | |
| Drive: | 8 min | 4.5 mi | |
| Drive: | 13 min | 7.0 mi |
| Military Bases | Distance | ||
|---|---|---|---|
| Military Bases | Distance | ||
| Drive: | 56 min | 28.0 mi | |
| Drive: | 99 min | 79.0 mi |
Arden Karl's Farm Photos
-
Arden Karl's Farm
-
-
-
-
-
-
-
-
Models
-
Studio
-
Studio
-
1 Bedroom
-
1 Bedroom
-
1 Bedroom
-
1 Bedroom
Arden Karl's Farm has studios to three bedrooms with rent ranges from $1,661/mo. to $3,939/mo.
Yes, to view the floor plan in person, please schedule a personal tour.
Applicant has the right to provide the property manager or owner with a Portable Tenant Screening Report (PTSR) that is not more than 30 days old, as defined in § 38-12-902(2.5), Colorado Revised Statutes; and 2) if Applicant provides the property manager or owner with a PTSR, the property manager or owner is prohibited from: a) charging Applicant a rental application fee; or b) charging Applicant a fee for the property manager or owner to access or use the PTSR.
What Are Walk Score®, Transit Score®, and Bike Score® Ratings?
Walk Score® measures the walkability of any address. Transit Score® measures access to public transit. Bike Score® measures the bikeability of any address.
What is a Sound Score Rating?
A Sound Score Rating aggregates noise caused by vehicle traffic, airplane traffic and local sources









