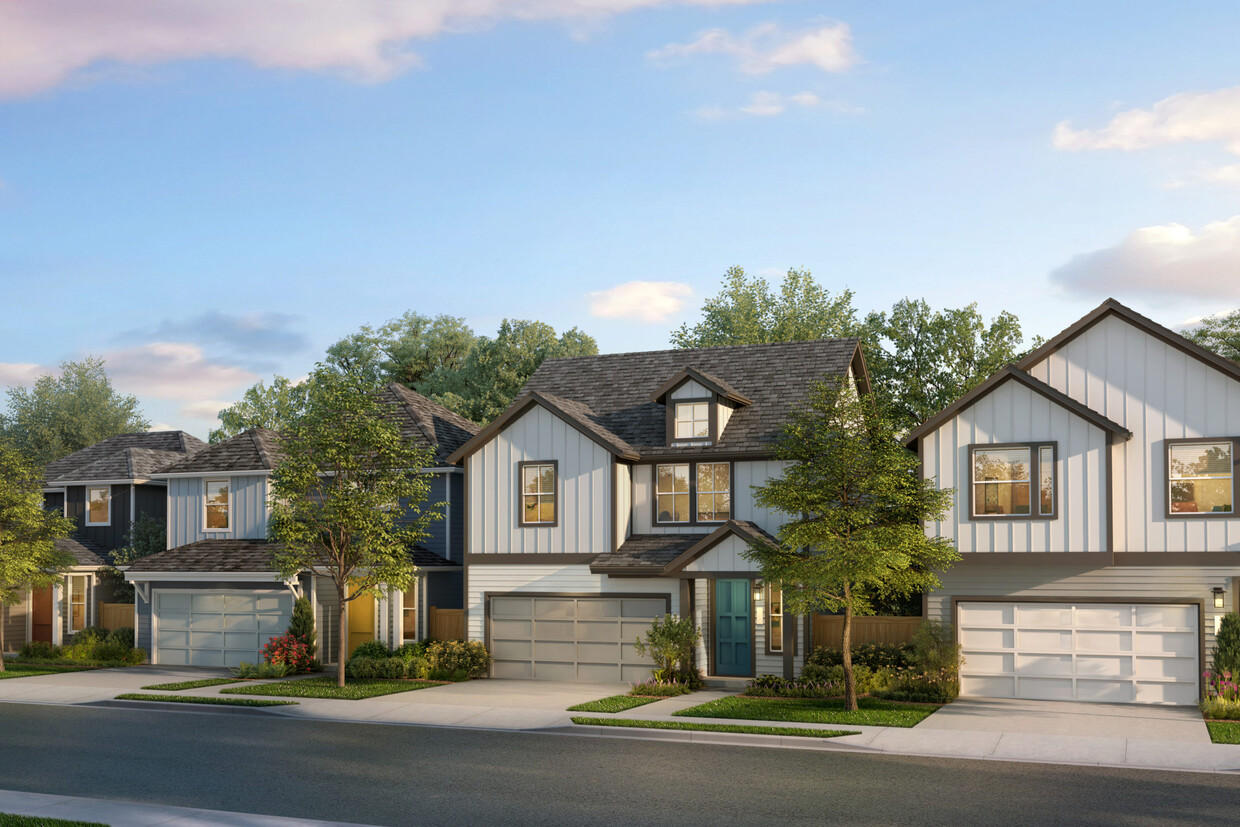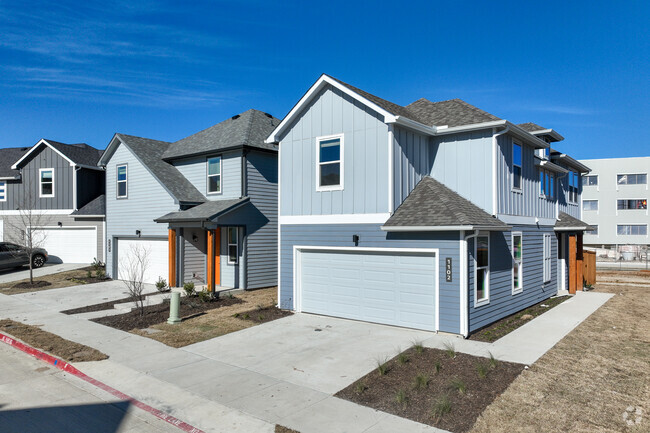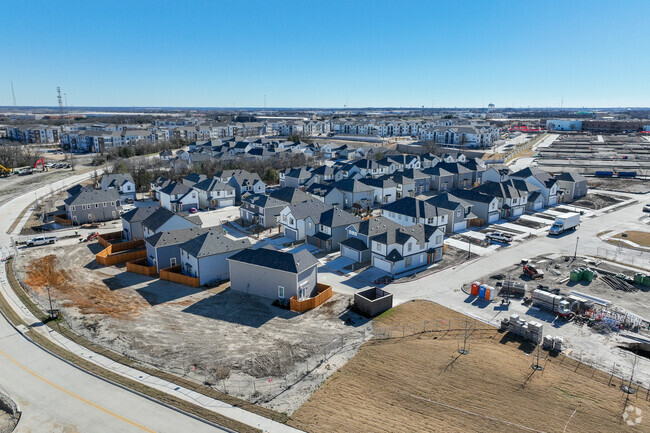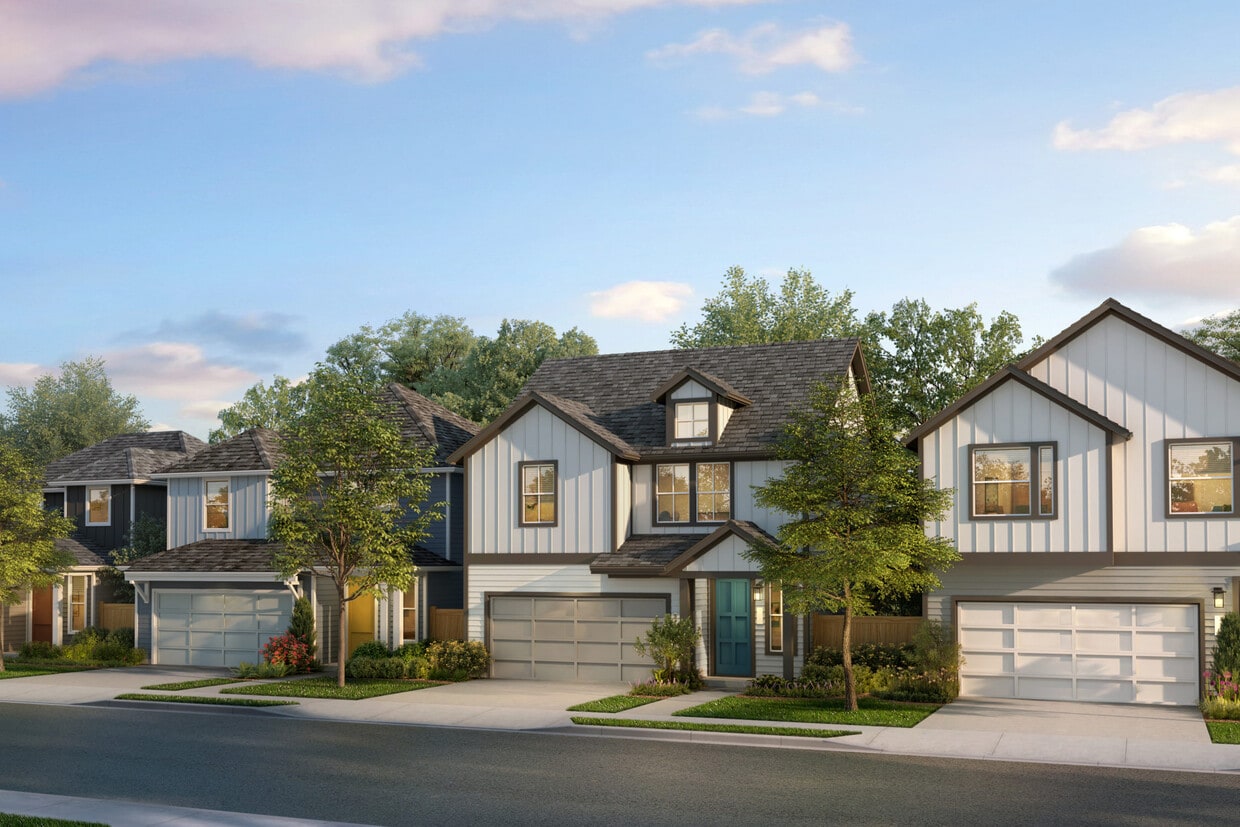-
Monthly Rent
$2,760 - $3,630
-
Bedrooms
3 - 4 bd
-
Bathrooms
2.5 - 3 ba
-
Square Feet
1,348 - 2,185 sq ft
Arista McKinney is a single-family rental home community in McKinney featuring modern homes and townhomes in a true neighborhood setting. Relax in your home with spacious floor plan, modern features, and a private back yard.
Pricing & Floor Plans
-
Unit 25-1611price $3,030square feet 1,530availibility Now
-
Unit 26-2302price $3,085square feet 1,530availibility Now
-
Unit 26-2203price $3,095square feet 1,530availibility Now
-
Unit 26-2402price $3,045square feet 1,348availibility Now
-
Unit 25-1502price $3,070square feet 1,348availibility Now
-
Unit 25-1402price $3,070square feet 1,348availibility Now
-
Unit 25-1102price $3,235square feet 1,487availibility Now
-
Unit 26-2304price $3,235square feet 1,487availibility Now
-
Unit 25-1504price $3,245square feet 1,487availibility Now
-
Unit 22-3517price $2,760square feet 1,574availibility Sep 1
-
Unit 03-3905price $2,785square feet 1,574availibility Sep 1
-
Unit 23-3516price $2,785square feet 1,574availibility Sep 1
-
Unit 22-3509price $2,895square feet 1,650availibility Sep 1
-
Unit 04-2012price $2,905square feet 1,650availibility Sep 1
-
Unit 02-3917price $2,930square feet 1,650availibility Sep 1
-
Unit 22-3513price $2,940square feet 1,763availibility Sep 1
-
Unit 04-2008price $2,950square feet 1,763availibility Sep 1
-
Unit 01-3937price $2,980square feet 1,763availibility Sep 1
-
Unit 05-2113price $2,945square feet 1,722availibility Sep 1
-
Unit 06-2017price $2,945square feet 1,722availibility Sep 1
-
Unit 07-2005price $2,945square feet 1,722availibility Sep 1
-
Unit 25-1501price $3,545square feet 2,185availibility Now
-
Unit 25-1401price $3,555square feet 2,185availibility Now
-
Unit 25-1615price $3,555square feet 2,185availibility Now
-
Unit 06-2101price $3,280square feet 1,984availibility Sep 1
-
Unit 09-2024price $3,290square feet 1,984availibility Sep 1
-
Unit 10-2112price $3,290square feet 1,984availibility Sep 1
-
Unit 25-1611price $3,030square feet 1,530availibility Now
-
Unit 26-2302price $3,085square feet 1,530availibility Now
-
Unit 26-2203price $3,095square feet 1,530availibility Now
-
Unit 26-2402price $3,045square feet 1,348availibility Now
-
Unit 25-1502price $3,070square feet 1,348availibility Now
-
Unit 25-1402price $3,070square feet 1,348availibility Now
-
Unit 25-1102price $3,235square feet 1,487availibility Now
-
Unit 26-2304price $3,235square feet 1,487availibility Now
-
Unit 25-1504price $3,245square feet 1,487availibility Now
-
Unit 22-3517price $2,760square feet 1,574availibility Sep 1
-
Unit 03-3905price $2,785square feet 1,574availibility Sep 1
-
Unit 23-3516price $2,785square feet 1,574availibility Sep 1
-
Unit 22-3509price $2,895square feet 1,650availibility Sep 1
-
Unit 04-2012price $2,905square feet 1,650availibility Sep 1
-
Unit 02-3917price $2,930square feet 1,650availibility Sep 1
-
Unit 22-3513price $2,940square feet 1,763availibility Sep 1
-
Unit 04-2008price $2,950square feet 1,763availibility Sep 1
-
Unit 01-3937price $2,980square feet 1,763availibility Sep 1
-
Unit 05-2113price $2,945square feet 1,722availibility Sep 1
-
Unit 06-2017price $2,945square feet 1,722availibility Sep 1
-
Unit 07-2005price $2,945square feet 1,722availibility Sep 1
-
Unit 25-1501price $3,545square feet 2,185availibility Now
-
Unit 25-1401price $3,555square feet 2,185availibility Now
-
Unit 25-1615price $3,555square feet 2,185availibility Now
-
Unit 06-2101price $3,280square feet 1,984availibility Sep 1
-
Unit 09-2024price $3,290square feet 1,984availibility Sep 1
-
Unit 10-2112price $3,290square feet 1,984availibility Sep 1
About Arista McKinney
Arista McKinney is a single-family rental home community in McKinney featuring modern homes and townhomes in a true neighborhood setting. Relax in your home with spacious floor plan, modern features, and a private back yard.
Arista McKinney is a townhouse community located in Collin County and the 75071 ZIP Code. This area is served by the Mckinney Independent attendance zone.
Unique Features
- Pet-friendly community with pet park
- Playscape with green space
- Dedicated office space
- Shaded picnic space with grills and dining
- Smoke-free community
- Powder room
- Two-Care Private Garages
- Two designer color schemes
- Air Conditioner
- Private back yards
Community Amenities
Pool
Controlled Access
Grill
24 Hour Access
- Package Service
- Wi-Fi
- Controlled Access
- Maintenance on site
- Property Manager on Site
- 24 Hour Access
- Trash Pickup - Curbside
- Online Services
- Planned Social Activities
- Pet Play Area
- Walk-Up
- Pool
- Fenced Lot
- Courtyard
- Grill
- Picnic Area
- Dog Park
Townhome Features
Washer/Dryer
Air Conditioning
Dishwasher
High Speed Internet Access
Hardwood Floors
Walk-In Closets
Island Kitchen
Granite Countertops
Highlights
- High Speed Internet Access
- Wi-Fi
- Washer/Dryer
- Air Conditioning
- Heating
- Ceiling Fans
- Smoke Free
- Cable Ready
- Double Vanities
- Tub/Shower
- Sprinkler System
- Framed Mirrors
Kitchen Features & Appliances
- Dishwasher
- Disposal
- Ice Maker
- Granite Countertops
- Stainless Steel Appliances
- Pantry
- Island Kitchen
- Kitchen
- Microwave
- Oven
- Range
- Refrigerator
- Freezer
- Gas Range
Floor Plan Details
- Hardwood Floors
- Carpet
- Vinyl Flooring
- Dining Room
- High Ceilings
- Family Room
- Office
- Den
- Walk-In Closets
- Linen Closet
- Double Pane Windows
- Window Coverings
- Large Bedrooms
- Patio
- Porch
- Yard
- Lawn
Fees and Policies
The fees below are based on community-supplied data and may exclude additional fees and utilities.
Pet policies are negotiable.
- Dogs Allowed
-
Monthly pet rent$75
-
One time Fee$0
-
Pet deposit$0
-
Restrictions:Rottweiler, doberman pinscher, pit bull terrier, staffordshire terrier, chow, presa canarias, akita, alaskan malamute, wolf hyrbid or any mix thereof.
- Cats Allowed
-
Monthly pet rent$75
-
One time Fee$0
-
Pet deposit$0
- Parking
-
Street--1 Max
-
Garage - Attached--2 Max, Assigned Parking
-
Other--
Details
Lease Options
-
12 months
Property Information
-
Built in 2024
-
169 houses/3 stories
- Package Service
- Wi-Fi
- Controlled Access
- Maintenance on site
- Property Manager on Site
- 24 Hour Access
- Trash Pickup - Curbside
- Online Services
- Planned Social Activities
- Pet Play Area
- Walk-Up
- Fenced Lot
- Courtyard
- Grill
- Picnic Area
- Dog Park
- Pool
- Pet-friendly community with pet park
- Playscape with green space
- Dedicated office space
- Shaded picnic space with grills and dining
- Smoke-free community
- Powder room
- Two-Care Private Garages
- Two designer color schemes
- Air Conditioner
- Private back yards
- High Speed Internet Access
- Wi-Fi
- Washer/Dryer
- Air Conditioning
- Heating
- Ceiling Fans
- Smoke Free
- Cable Ready
- Double Vanities
- Tub/Shower
- Sprinkler System
- Framed Mirrors
- Dishwasher
- Disposal
- Ice Maker
- Granite Countertops
- Stainless Steel Appliances
- Pantry
- Island Kitchen
- Kitchen
- Microwave
- Oven
- Range
- Refrigerator
- Freezer
- Gas Range
- Hardwood Floors
- Carpet
- Vinyl Flooring
- Dining Room
- High Ceilings
- Family Room
- Office
- Den
- Walk-In Closets
- Linen Closet
- Double Pane Windows
- Window Coverings
- Large Bedrooms
- Patio
- Porch
- Yard
- Lawn
| Monday | 9am - 6pm |
|---|---|
| Tuesday | 9am - 6pm |
| Wednesday | 9am - 6pm |
| Thursday | 9am - 6pm |
| Friday | 9am - 6pm |
| Saturday | 10am - 5pm |
| Sunday | Closed |
Allen/McKinney, a suburb in the Dallas-Fort Worth Metroplex, is an area fit for commuters and families. The Highway 75 and Route 399 junction is located in town, making travel in all directions accessible. Allen/McKinney is family-friendly as well due to outdoor recreation opportunities provided by parks like Allen Station Park and Connemara Meadow Nature Preserve, and Lavon Lake, situated on the southeastern border of Allen/McKinney. Other great amenities include large shopping plazas and malls like the Allen Premium Outlets and the Fairview Town Center that provide residents with big-box stores and a variety of eateries. Renters will find that the rental market is made up of apartments, houses, condos, and townhomes ranging from luxury mid-rise apartments to spacious brick-front ranch-style homes.
Learn more about living in Allen/McKinney| Colleges & Universities | Distance | ||
|---|---|---|---|
| Colleges & Universities | Distance | ||
| Drive: | 3 min | 1.3 mi | |
| Drive: | 10 min | 6.1 mi | |
| Drive: | 16 min | 10.8 mi | |
| Drive: | 23 min | 16.5 mi |
 The GreatSchools Rating helps parents compare schools within a state based on a variety of school quality indicators and provides a helpful picture of how effectively each school serves all of its students. Ratings are on a scale of 1 (below average) to 10 (above average) and can include test scores, college readiness, academic progress, advanced courses, equity, discipline and attendance data. We also advise parents to visit schools, consider other information on school performance and programs, and consider family needs as part of the school selection process.
The GreatSchools Rating helps parents compare schools within a state based on a variety of school quality indicators and provides a helpful picture of how effectively each school serves all of its students. Ratings are on a scale of 1 (below average) to 10 (above average) and can include test scores, college readiness, academic progress, advanced courses, equity, discipline and attendance data. We also advise parents to visit schools, consider other information on school performance and programs, and consider family needs as part of the school selection process.
View GreatSchools Rating Methodology
Transportation options available in McKinney include Parker Rd, located 15.7 miles from Arista McKinney. Arista McKinney is near Dallas Love Field, located 36.3 miles or 45 minutes away, and Dallas-Fort Worth International, located 38.6 miles or 45 minutes away.
| Transit / Subway | Distance | ||
|---|---|---|---|
| Transit / Subway | Distance | ||
|
|
Drive: | 21 min | 15.7 mi |
|
|
Drive: | 21 min | 16.9 mi |
|
|
Drive: | 22 min | 18.5 mi |
|
|
Drive: | 24 min | 20.1 mi |
|
|
Drive: | 26 min | 21.1 mi |
| Commuter Rail | Distance | ||
|---|---|---|---|
| Commuter Rail | Distance | ||
| Drive: | 34 min | 27.5 mi | |
| Drive: | 35 min | 28.3 mi | |
|
|
Drive: | 38 min | 29.8 mi |
| Drive: | 44 min | 31.3 mi | |
| Drive: | 40 min | 32.3 mi |
| Airports | Distance | ||
|---|---|---|---|
| Airports | Distance | ||
|
Dallas Love Field
|
Drive: | 45 min | 36.3 mi |
|
Dallas-Fort Worth International
|
Drive: | 45 min | 38.6 mi |
Time and distance from Arista McKinney.
| Shopping Centers | Distance | ||
|---|---|---|---|
| Shopping Centers | Distance | ||
| Drive: | 3 min | 1.4 mi | |
| Drive: | 4 min | 1.9 mi | |
| Drive: | 5 min | 2.2 mi |
| Parks and Recreation | Distance | ||
|---|---|---|---|
| Parks and Recreation | Distance | ||
|
The Heard Natural Science Museum
|
Drive: | 13 min | 8.1 mi |
|
Allen Station Park
|
Drive: | 14 min | 10.0 mi |
|
Dayspring Nature Preserve
|
Drive: | 16 min | 11.0 mi |
|
Celebration Park
|
Drive: | 18 min | 11.6 mi |
| Hospitals | Distance | ||
|---|---|---|---|
| Hospitals | Distance | ||
| Drive: | 6 min | 3.6 mi | |
| Drive: | 10 min | 6.1 mi | |
| Drive: | 15 min | 8.8 mi |
| Military Bases | Distance | ||
|---|---|---|---|
| Military Bases | Distance | ||
| Drive: | 57 min | 46.6 mi |
Arista McKinney Photos
-
Arista McKinney
-
-
-
-
-
-
-
-
Nearby Apartments
Within 50 Miles of Arista McKinney
View More Communities-
Alta Magnolia
1245 Blue Tractor Lane
Allen, TX 75013
3 Br $3,370-$3,445 8.1 mi
-
Alta at The Farm
1287 Blue Tractor Ln
Allen, TX 75013
3 Br Call for Rent 8.2 mi
-
Union House
4177 Gazebo St
Aubrey, TX 76227
3 Br $2,313-$7,361 16.5 mi
-
Alta Firewheel
3422 Firewheel Pky
Garland, TX 75040
3 Br $2,820-$3,230 19.8 mi
-
Alta Denton Station
3909 N Loop 288
Denton, TX 76208
3 Br $2,145-$2,580 27.3 mi
-
Alta Landing
3100 Joplin Rd
Kennedale, TX 76060
3 Br $2,776 51.9 mi
Arista McKinney has three to four bedrooms with rent ranges from $2,760/mo. to $3,630/mo.
Yes, to view the floor plan in person, please schedule a personal tour.
Arista McKinney is in Allen/McKinney in the city of McKinney. Here you’ll find three shopping centers within 2.2 miles of the property. Four parks are within 11.6 miles, including The Heard Natural Science Museum, Allen Station Park, and Celebration Park.
What Are Walk Score®, Transit Score®, and Bike Score® Ratings?
Walk Score® measures the walkability of any address. Transit Score® measures access to public transit. Bike Score® measures the bikeability of any address.
What is a Sound Score Rating?
A Sound Score Rating aggregates noise caused by vehicle traffic, airplane traffic and local sources









