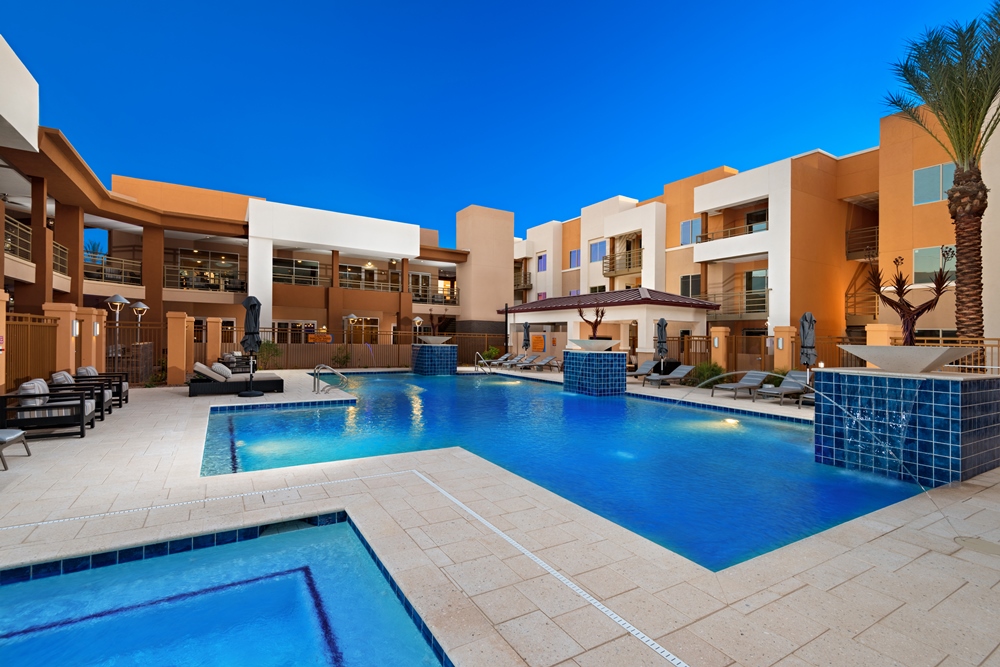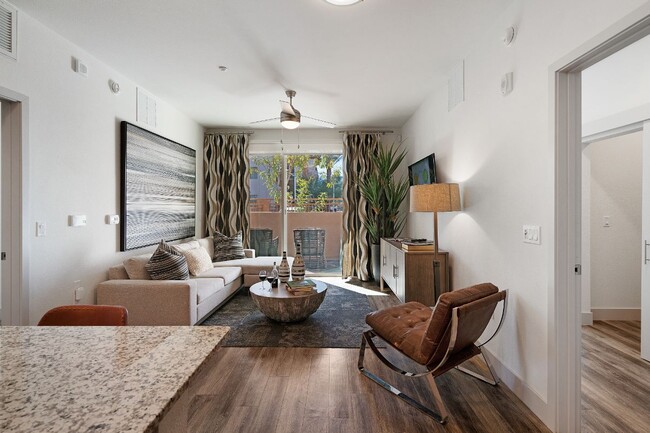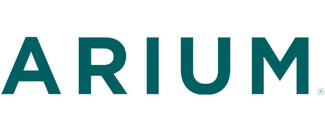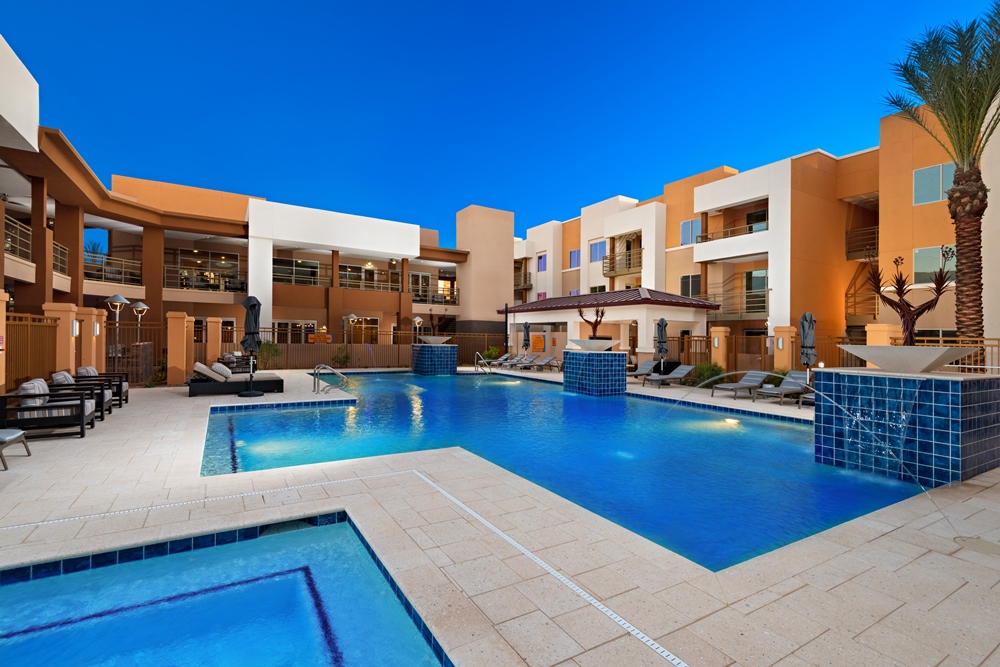-
Monthly Rent
$1,429 - $5,352
-
Bedrooms
1 - 3 bd
-
Bathrooms
1 - 2 ba
-
Square Feet
786 - 1,360 sq ft
Pricing & Floor Plans
-
Unit 2013price $1,454square feet 800availibility Apr 29
-
Unit 3057price $1,429square feet 786availibility May 28
-
Unit 2004price $1,709square feet 1,081availibility Now
-
Unit 1066price $1,709square feet 1,081availibility Now
-
Unit 3040price $1,709square feet 1,081availibility Now
-
Unit 1001price $1,740square feet 1,138availibility Now
-
Unit 3026price $1,759square feet 1,138availibility Now
-
Unit 3061price $1,759square feet 1,138availibility Jun 23
-
Unit 3029price $2,140square feet 1,360availibility Now
-
Unit 3064price $2,050square feet 1,360availibility May 30
-
Unit 2013price $1,454square feet 800availibility Apr 29
-
Unit 3057price $1,429square feet 786availibility May 28
-
Unit 2004price $1,709square feet 1,081availibility Now
-
Unit 1066price $1,709square feet 1,081availibility Now
-
Unit 3040price $1,709square feet 1,081availibility Now
-
Unit 1001price $1,740square feet 1,138availibility Now
-
Unit 3026price $1,759square feet 1,138availibility Now
-
Unit 3061price $1,759square feet 1,138availibility Jun 23
-
Unit 3029price $2,140square feet 1,360availibility Now
-
Unit 3064price $2,050square feet 1,360availibility May 30
About ARIUM Chandler
Discover your new home at ARIUM Chandler near the heart of Downtown Chandler. Our spacious 1, 2, and 3-bedroom apartments are coupled with upgraded amenities and convenient access to the best dining, shopping, and entertainment in the area. Take care of your familys best friend in our pet park and salon, conveniently located in our community for your campanion! Hosting is now a breeze invite family and friends to enjoy each others company in one of our two resident lounges. Twirl, sniff, and sip your way to new favorites in our upscale wine room. Spend your time relaxing by our resort-style pool, or getting fit in our state-of-the-art fitness center, made for your entertainment
ARIUM Chandler is an apartment community located in Maricopa County and the 85225 ZIP Code. This area is served by the Chandler Unified District attendance zone.
Unique Features
- Attached Garage*
- Premium Wood-Inspired Plank Flooring
- Short Term Leases Available
- Stainless Steel Kitchen Appliances
- Wood-Inspired Window Blinds
- Heated Spa
- Patio/Balcony
- Pet Salon
- Pool View*
- Resident Lounge
- LED Lighting
- Open-Air Terrace Lounge
- Parcel Lockers with 24-Hour Access
- Virtual & Interactive Fitness Centers
- Wine Room
- BBQ/Grill Area
- Extra Storage
- Outdoor Fireplace & Water Features
- Pet Park
- Resort-Inspired Heated Pool
- Ceiling Fan
- 9-foot Ceilings
- Programmable Thermostat
Community Amenities
Pool
Fitness Center
Elevator
Playground
Clubhouse
Recycling
Business Center
Grill
Property Services
- Package Service
- Community-Wide WiFi
- Maintenance on site
- Property Manager on Site
- Video Patrol
- 24 Hour Access
- Trash Pickup - Door to Door
- Recycling
- Renters Insurance Program
- Online Services
- Pet Play Area
- Pet Washing Station
- EV Charging
- Public Transportation
- Key Fob Entry
Shared Community
- Elevator
- Business Center
- Clubhouse
- Lounge
- Storage Space
Fitness & Recreation
- Fitness Center
- Spa
- Pool
- Playground
- Gameroom
Outdoor Features
- Gated
- Courtyard
- Grill
Apartment Features
Washer/Dryer
Air Conditioning
Dishwasher
Hardwood Floors
Walk-In Closets
Island Kitchen
Granite Countertops
Microwave
Highlights
- Washer/Dryer
- Air Conditioning
- Heating
- Ceiling Fans
- Smoke Free
- Fireplace
Kitchen Features & Appliances
- Dishwasher
- Disposal
- Granite Countertops
- Stainless Steel Appliances
- Island Kitchen
- Kitchen
- Microwave
- Oven
- Range
- Refrigerator
- Freezer
Model Details
- Hardwood Floors
- Carpet
- Walk-In Closets
- Balcony
- Patio
Fees and Policies
The fees below are based on community-supplied data and may exclude additional fees and utilities.
- One-Time Move-In Fees
-
Administrative Fee$200
-
Application Fee$75
- Dogs Allowed
-
Monthly pet rent$30
-
One time Fee$300
-
Pet deposit$0
- Cats Allowed
-
Monthly pet rent$20
-
One time Fee$300
-
Pet deposit$0
- Parking
-
Covered--
-
Other--
-
Garage$125/moAssigned Parking
Details
Lease Options
-
Short term lease
Property Information
-
Built in 2017
-
192 units/3 stories
- Package Service
- Community-Wide WiFi
- Maintenance on site
- Property Manager on Site
- Video Patrol
- 24 Hour Access
- Trash Pickup - Door to Door
- Recycling
- Renters Insurance Program
- Online Services
- Pet Play Area
- Pet Washing Station
- EV Charging
- Public Transportation
- Key Fob Entry
- Elevator
- Business Center
- Clubhouse
- Lounge
- Storage Space
- Gated
- Courtyard
- Grill
- Fitness Center
- Spa
- Pool
- Playground
- Gameroom
- Attached Garage*
- Premium Wood-Inspired Plank Flooring
- Short Term Leases Available
- Stainless Steel Kitchen Appliances
- Wood-Inspired Window Blinds
- Heated Spa
- Patio/Balcony
- Pet Salon
- Pool View*
- Resident Lounge
- LED Lighting
- Open-Air Terrace Lounge
- Parcel Lockers with 24-Hour Access
- Virtual & Interactive Fitness Centers
- Wine Room
- BBQ/Grill Area
- Extra Storage
- Outdoor Fireplace & Water Features
- Pet Park
- Resort-Inspired Heated Pool
- Ceiling Fan
- 9-foot Ceilings
- Programmable Thermostat
- Washer/Dryer
- Air Conditioning
- Heating
- Ceiling Fans
- Smoke Free
- Fireplace
- Dishwasher
- Disposal
- Granite Countertops
- Stainless Steel Appliances
- Island Kitchen
- Kitchen
- Microwave
- Oven
- Range
- Refrigerator
- Freezer
- Hardwood Floors
- Carpet
- Walk-In Closets
- Balcony
- Patio
| Monday | 9am - 6pm |
|---|---|
| Tuesday | 9am - 6pm |
| Wednesday | 9am - 6pm |
| Thursday | 9am - 6pm |
| Friday | 9am - 6pm |
| Saturday | 10am - 5pm |
| Sunday | Closed |
Fashionistas that live in the North Chandler area will appreciate the close proximity to Chandler Fashion Center. This mall has a varied selection of stores, which range from affordable to high-end. When it comes to groceries, residents have their choice of international supermarkets, or can opt for the organic Whole Foods Market.
If golf is your passion, then you’ll love tee time at San Marcos Golf Course. The neighborhood and surrounding area is encompassed with parks, including Arrowhead Meadows Park and Brooks Crossing Park – all great for outdoor recreational activities. The Perch Brewery is an excellent place for local craft beer as well as birdwatching. This North Chandler pub has more than forty beers on tap, and is the home of over fifty exotic rescue birds. Looking for something yummy to eat? Be sure to try Bella Gusto Urban Pizzeria, Elvira’s Belizean Café, Filiberto’s Mexican Food, Nishikawa Ramen, and Pho Viet Nam.
Learn more about living in North Chandler| Colleges & Universities | Distance | ||
|---|---|---|---|
| Colleges & Universities | Distance | ||
| Drive: | 11 min | 5.1 mi | |
| Drive: | 12 min | 6.3 mi | |
| Drive: | 14 min | 7.3 mi | |
| Drive: | 14 min | 7.6 mi |
 The GreatSchools Rating helps parents compare schools within a state based on a variety of school quality indicators and provides a helpful picture of how effectively each school serves all of its students. Ratings are on a scale of 1 (below average) to 10 (above average) and can include test scores, college readiness, academic progress, advanced courses, equity, discipline and attendance data. We also advise parents to visit schools, consider other information on school performance and programs, and consider family needs as part of the school selection process.
The GreatSchools Rating helps parents compare schools within a state based on a variety of school quality indicators and provides a helpful picture of how effectively each school serves all of its students. Ratings are on a scale of 1 (below average) to 10 (above average) and can include test scores, college readiness, academic progress, advanced courses, equity, discipline and attendance data. We also advise parents to visit schools, consider other information on school performance and programs, and consider family needs as part of the school selection process.
View GreatSchools Rating Methodology
Transportation options available in Chandler include Country Club/Main St, located 6.9 miles from ARIUM Chandler. ARIUM Chandler is near Phoenix-Mesa Gateway, located 10.8 miles or 21 minutes away, and Phoenix Sky Harbor International, located 18.0 miles or 27 minutes away.
| Transit / Subway | Distance | ||
|---|---|---|---|
| Transit / Subway | Distance | ||
|
|
Drive: | 12 min | 6.9 mi |
|
|
Drive: | 13 min | 7.3 mi |
|
|
Drive: | 14 min | 7.8 mi |
|
|
Drive: | 15 min | 8.3 mi |
|
|
Drive: | 16 min | 8.6 mi |
| Commuter Rail | Distance | ||
|---|---|---|---|
| Commuter Rail | Distance | ||
|
|
Drive: | 37 min | 26.3 mi |
| Airports | Distance | ||
|---|---|---|---|
| Airports | Distance | ||
|
Phoenix-Mesa Gateway
|
Drive: | 21 min | 10.8 mi |
|
Phoenix Sky Harbor International
|
Drive: | 27 min | 18.0 mi |
Time and distance from ARIUM Chandler.
| Shopping Centers | Distance | ||
|---|---|---|---|
| Shopping Centers | Distance | ||
| Walk: | 3 min | 0.2 mi | |
| Walk: | 4 min | 0.2 mi | |
| Walk: | 7 min | 0.4 mi |
| Parks and Recreation | Distance | ||
|---|---|---|---|
| Parks and Recreation | Distance | ||
|
i.d.e.a. Museum
|
Drive: | 12 min | 7.1 mi |
|
Arizona Museum of Natural History
|
Drive: | 13 min | 7.4 mi |
|
Riparian Preserve at Water Ranch
|
Drive: | 17 min | 8.9 mi |
|
City of Chandler Environmental Education Center
|
Drive: | 16 min | 9.9 mi |
|
Pecos Park
|
Drive: | 19 min | 10.2 mi |
| Hospitals | Distance | ||
|---|---|---|---|
| Hospitals | Distance | ||
| Drive: | 4 min | 1.9 mi | |
| Drive: | 7 min | 3.6 mi | |
| Drive: | 7 min | 4.1 mi |
| Military Bases | Distance | ||
|---|---|---|---|
| Military Bases | Distance | ||
| Drive: | 27 min | 18.8 mi | |
| Drive: | 57 min | 43.3 mi | |
| Drive: | 105 min | 85.1 mi |
Property Ratings at ARIUM Chandler
This is the worst apartment complex ive ever had the misfortune of living in. October 2023 we called in about our A/C going out, and that did not end up getting repaired, it eventually caused more leaks and issues. December 2023, our sewage exploded into my closet and my kitchen. Feb 2024 (the day I unfortunately have to waste my time writing this) I woke up at 430am to go to work, as I walked out of my room I step into standing pools of water. Turns out, the last 2 times weve had plumbing issues they couldnt be bothered to fix it! So now I have lost multiple irreplaceable articles of clothing, days upon days of moving my possessions in and out of this apartment and managements response is "yeah nothing we can do to support, wait for the plumbers to get here" Unfortunately these folks do not care about their residents, they dont care about the well being or even health of their residents. I would rather be homeless than live here. I am about to live in an active construction site as their maintenance folks are going to be cutting open walls, plumbers are replacing pipes, hvac guys potentially replacing A/C components? Who even knows whats broken at this point, I can promise the management doesnt, because they couldnt be bothered to even fix this back in October like they should have. I would never suggest you rent in this complex. That only entails all of the issues im having with them in this sense, there are 20 total uncovered parking spots, people drive like maniacs, the front gate literally has never worked for me, along with my garage door opener that i have to pay extra for every month because of the lack ownership from this management. Hopefully one day someone buys this complex and levels it. Legitimately the WORST renting experience Ive ever had the misfortune of enduring.
Not only is this apartment complex complete trash but the workers have 0 respect for their residents. I could write a novel on all the horrible things this complex does wrong but I’ll limit to 3. 1) parking. Parking is absurd. Not only are you allowed only ONE parking spot per unit, but there is absolutely no parking for roommates or guests. To top it off they’ll tow you within 10 minutes with no regards. 2) trash. This complex requires valet trash to be paid for by all residents. No options. 3) restricted hours. During the pandemic they decreased hours for gym and pool from 10-5. Although the mask mandate is lifted in Arizona the residents who have normal job hours are not allowed to use these amenities although they pay fees for them. I would never recommend this complex to anyone as it has caused more headaches than anyone would be willing to pay for.
This complex is the dirtiest I’ve ever seen in Arizona. The halls smell like marijuana, the trash cans are filled to capacity, and the office staff is not very knowledgeable or pleasant. The police are always out on the property.
ARIUM Chandler Photos
-
Pool at Dusk
-
Clubhouse
-
-
-
-
-
-
-
Models
-
1 Bedroom
-
1 Bedroom
-
1 Bedroom
-
B1 - 1,114 SF (2 bed)
-
2 Bedrooms
-
2 Bedrooms
ARIUM Chandler has one to three bedrooms with rent ranges from $1,429/mo. to $5,352/mo.
You can take a virtual tour of ARIUM Chandler on Apartments.com.
ARIUM Chandler is in North Chandler in the city of Chandler. Here you’ll find three shopping centers within 0.4 mile of the property. Five parks are within 10.2 miles, including i.d.e.a. Museum, Arizona Museum of Natural History, and Riparian Preserve at Water Ranch.
What Are Walk Score®, Transit Score®, and Bike Score® Ratings?
Walk Score® measures the walkability of any address. Transit Score® measures access to public transit. Bike Score® measures the bikeability of any address.
What is a Sound Score Rating?
A Sound Score Rating aggregates noise caused by vehicle traffic, airplane traffic and local sources










Responded To This Review