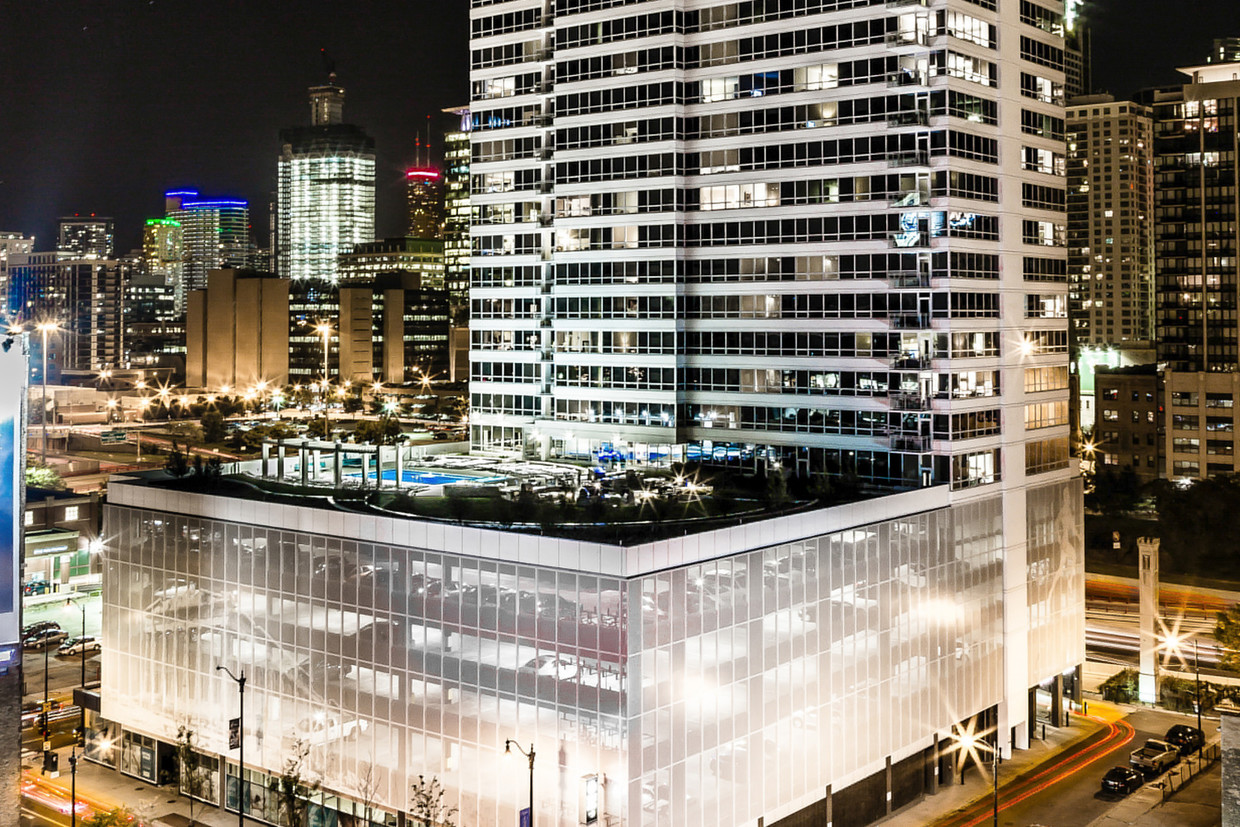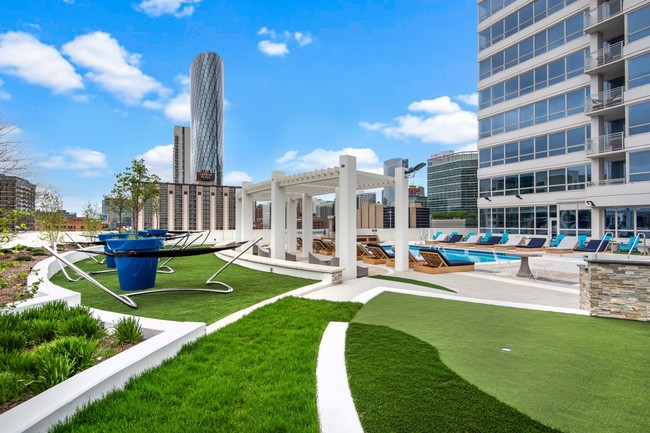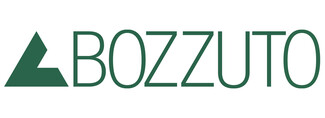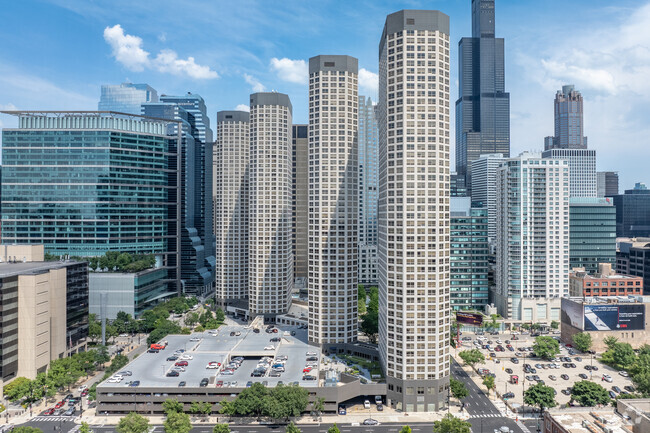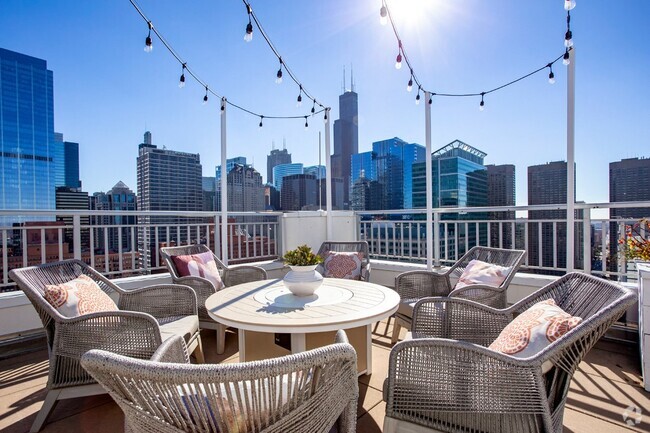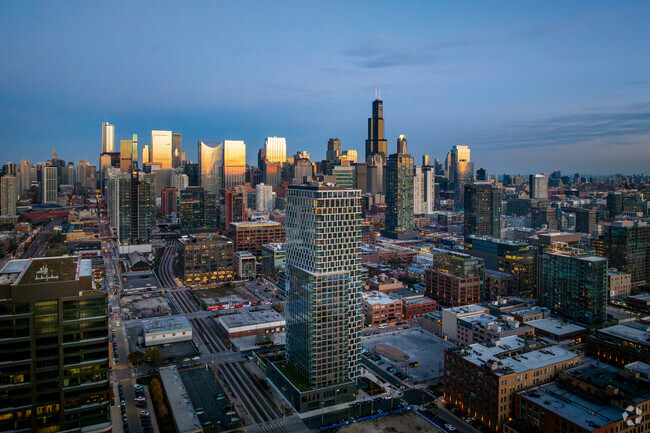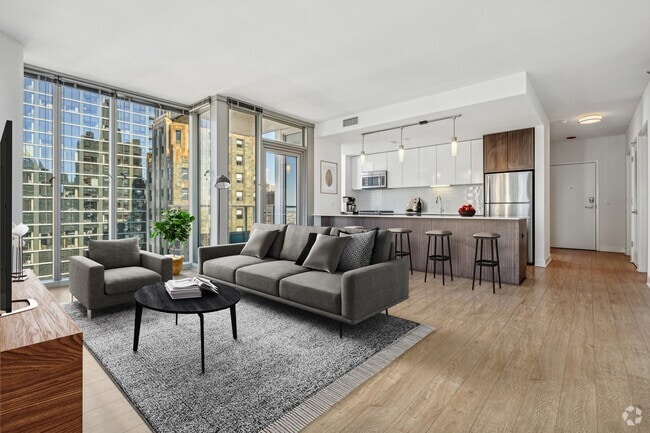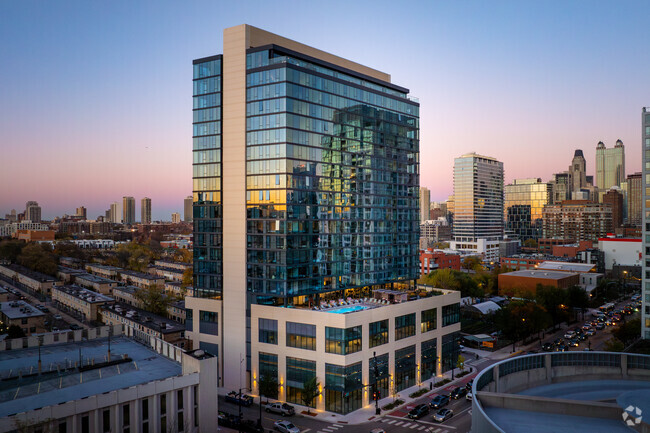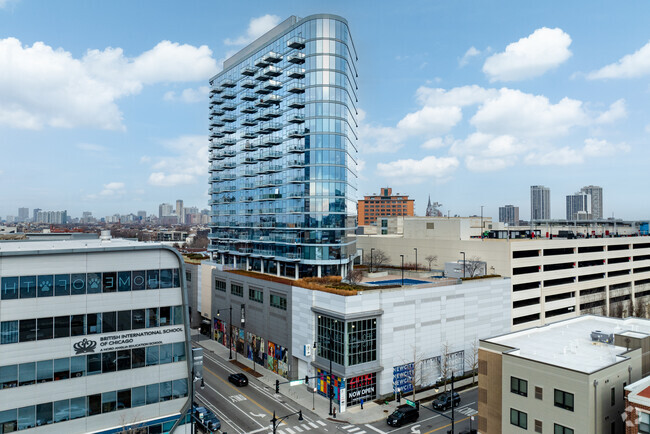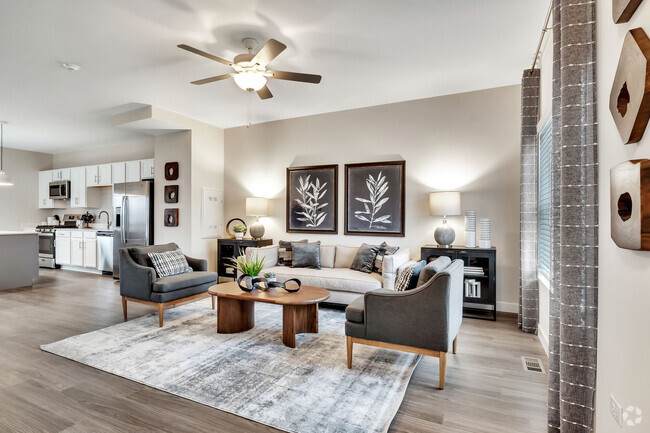-
Monthly Rent
$2,411 - $9,455
-
Bedrooms
Studio - 3 bd
-
Bathrooms
1 - 2 ba
-
Square Feet
539 - 1,589 sq ft
Discover the pinnacle of luxury living at Arkadia West Loop. With 360 degree views of Chicago, 24,000 square feet of roof deck amenity space, 19 unique layouts and a transit score of 98, you will discover the perfect base between work, life and play. Each apartment offers a chef-inspired kitchen with white quartz countertops, two-tone cabinetry, stainless steel appliances, in-home washer and dryer, wide plank flooring and oversized walk-in closets. From the studio to the three-bedroom layout, you will enjoy modern aesthetics, open spaces and dramatic city and sunset views. Comfort and caring have never been so in sync?with our apartments designed to bring sustainable luxury to your everyday life. Harmony is coming home to all your favorite things in one place at Arkadia.
Pricing & Floor Plans
-
Unit 1508price $2,411square feet 539availibility Jul 6
-
Unit 1313price $3,680square feet 847availibility May 1
-
Unit 2002price $3,292square feet 700availibility May 29
-
Unit 1602price $3,157square feet 700availibility Jun 16
-
Unit 2312price $3,402square feet 799availibility May 30
-
Unit 0711price $3,192square feet 707availibility Jun 8
-
Unit 2303price $3,112square feet 596availibility Jul 1
-
Unit 0906price $4,517square feet 1,005availibility Jun 23
-
Unit 3301price $6,454square feet 1,589availibility Now
-
Unit 1508price $2,411square feet 539availibility Jul 6
-
Unit 1313price $3,680square feet 847availibility May 1
-
Unit 2002price $3,292square feet 700availibility May 29
-
Unit 1602price $3,157square feet 700availibility Jun 16
-
Unit 2312price $3,402square feet 799availibility May 30
-
Unit 0711price $3,192square feet 707availibility Jun 8
-
Unit 2303price $3,112square feet 596availibility Jul 1
-
Unit 0906price $4,517square feet 1,005availibility Jun 23
-
Unit 3301price $6,454square feet 1,589availibility Now
About Arkadia West Loop
Discover the pinnacle of luxury living at Arkadia West Loop. With 360 degree views of Chicago, 24,000 square feet of roof deck amenity space, 19 unique layouts and a transit score of 98, you will discover the perfect base between work, life and play. Each apartment offers a chef-inspired kitchen with white quartz countertops, two-tone cabinetry, stainless steel appliances, in-home washer and dryer, wide plank flooring and oversized walk-in closets. From the studio to the three-bedroom layout, you will enjoy modern aesthetics, open spaces and dramatic city and sunset views. Comfort and caring have never been so in sync?with our apartments designed to bring sustainable luxury to your everyday life. Harmony is coming home to all your favorite things in one place at Arkadia.
Arkadia West Loop is an apartment community located in Cook County and the 60661 ZIP Code. This area is served by the Chicago Public Schools attendance zone.
Community Amenities
Pool
Fitness Center
Elevator
Clubhouse
Recycling
Business Center
Community-Wide WiFi
Conference Rooms
Property Services
- Package Service
- Community-Wide WiFi
- Wi-Fi
- Maintenance on site
- Property Manager on Site
- Video Patrol
- 24 Hour Access
- Recycling
- Renters Insurance Program
- Dry Cleaning Service
- Online Services
- Planned Social Activities
- Guest Apartment
- Pet Play Area
- Pet Washing Station
- EV Charging
- Public Transportation
Shared Community
- Elevator
- Business Center
- Clubhouse
- Lounge
- Multi Use Room
- Breakfast/Coffee Concierge
- Storage Space
- Disposal Chutes
- Conference Rooms
Fitness & Recreation
- Fitness Center
- Spa
- Pool
- Bicycle Storage
- Gameroom
Outdoor Features
- Sundeck
Apartment Features
Washer/Dryer
Air Conditioning
Dishwasher
High Speed Internet Access
Hardwood Floors
Walk-In Closets
Island Kitchen
Microwave
Highlights
- High Speed Internet Access
- Wi-Fi
- Washer/Dryer
- Air Conditioning
- Heating
- Smoke Free
- Cable Ready
- Storage Space
- Double Vanities
- Tub/Shower
- Sprinkler System
- Wheelchair Accessible (Rooms)
Kitchen Features & Appliances
- Dishwasher
- Disposal
- Stainless Steel Appliances
- Pantry
- Island Kitchen
- Microwave
- Range
- Refrigerator
- Instant Hot Water
Model Details
- Hardwood Floors
- Carpet
- Tile Floors
- Recreation Room
- Views
- Walk-In Closets
- Balcony
Fees and Policies
The fees below are based on community-supplied data and may exclude additional fees and utilities.
- One-Time Move-In Fees
-
Administrative Fee$500
-
Application Fee$60
- Dogs Allowed
-
Monthly pet rent$0
-
One time Fee$550
-
Pet Limit2
-
Restrictions:breed restrictions
-
Comments:No weight restrictions, there are breed restrictions
- Cats Allowed
-
Monthly pet rent$0
-
One time Fee$400
-
Pet Limit2
-
Comments:No weight restrictions, there are breed restrictions
- Parking
-
Covered--
-
GarageOptional reserved parking for $335$285/mo353 Spaces
- Storage Fees
-
Storage Unit$50/mo
Details
Lease Options
-
12 months, 13 months, 14 months, 15 months
Property Information
-
Built in 2014
-
350 units/35 stories
- Package Service
- Community-Wide WiFi
- Wi-Fi
- Maintenance on site
- Property Manager on Site
- Video Patrol
- 24 Hour Access
- Recycling
- Renters Insurance Program
- Dry Cleaning Service
- Online Services
- Planned Social Activities
- Guest Apartment
- Pet Play Area
- Pet Washing Station
- EV Charging
- Public Transportation
- Elevator
- Business Center
- Clubhouse
- Lounge
- Multi Use Room
- Breakfast/Coffee Concierge
- Storage Space
- Disposal Chutes
- Conference Rooms
- Sundeck
- Fitness Center
- Spa
- Pool
- Bicycle Storage
- Gameroom
- High Speed Internet Access
- Wi-Fi
- Washer/Dryer
- Air Conditioning
- Heating
- Smoke Free
- Cable Ready
- Storage Space
- Double Vanities
- Tub/Shower
- Sprinkler System
- Wheelchair Accessible (Rooms)
- Dishwasher
- Disposal
- Stainless Steel Appliances
- Pantry
- Island Kitchen
- Microwave
- Range
- Refrigerator
- Instant Hot Water
- Hardwood Floors
- Carpet
- Tile Floors
- Recreation Room
- Views
- Walk-In Closets
- Balcony
| Monday | 9am - 6pm |
|---|---|
| Tuesday | 9am - 6pm |
| Wednesday | 11am - 6pm |
| Thursday | 9am - 6pm |
| Friday | 9am - 5pm |
| Saturday | 10am - 5pm |
| Sunday | 12pm - 5pm |
Chicago’s West Loop has earned a reputation as one of the most exciting areas to eat, drink, and experience the city's best, so it’s no wonder locals are envious of anyone who gets to call this neighborhood home. Where industrial warehouses once stood, swanky high-rise apartments and condos now provide unbeatable views of the river and the city skyline. West Loop's convenient central location puts renters within walking distance of Downtown, Little Italy, and the Medical District. Numerous bus and rail lines passing through make it easy to commute anywhere in the city.
West Loop locals enjoy a mind-boggling selection of restaurants, bars, specialty grocery stores, art galleries, and performance venues. The mix of modern and classical architecture combined with the various public art installations reflects the neighborhood’s unique historic and creative influences, and a distinctive European flair permeates the whole environment.
Learn more about living in West Loop| Colleges & Universities | Distance | ||
|---|---|---|---|
| Colleges & Universities | Distance | ||
| Drive: | 2 min | 1.2 mi | |
| Drive: | 3 min | 1.4 mi | |
| Drive: | 4 min | 1.5 mi | |
| Drive: | 4 min | 1.8 mi |
 The GreatSchools Rating helps parents compare schools within a state based on a variety of school quality indicators and provides a helpful picture of how effectively each school serves all of its students. Ratings are on a scale of 1 (below average) to 10 (above average) and can include test scores, college readiness, academic progress, advanced courses, equity, discipline and attendance data. We also advise parents to visit schools, consider other information on school performance and programs, and consider family needs as part of the school selection process.
The GreatSchools Rating helps parents compare schools within a state based on a variety of school quality indicators and provides a helpful picture of how effectively each school serves all of its students. Ratings are on a scale of 1 (below average) to 10 (above average) and can include test scores, college readiness, academic progress, advanced courses, equity, discipline and attendance data. We also advise parents to visit schools, consider other information on school performance and programs, and consider family needs as part of the school selection process.
View GreatSchools Rating Methodology
Transportation options available in Chicago include Clinton Station (Blue Line), located 0.5 mile from Arkadia West Loop. Arkadia West Loop is near Chicago Midway International, located 10.6 miles or 17 minutes away, and Chicago O'Hare International, located 17.3 miles or 26 minutes away.
| Transit / Subway | Distance | ||
|---|---|---|---|
| Transit / Subway | Distance | ||
|
|
Walk: | 10 min | 0.5 mi |
| Walk: | 13 min | 0.7 mi | |
|
|
Walk: | 14 min | 0.8 mi |
|
|
Drive: | 3 min | 1.6 mi |
|
|
Drive: | 4 min | 2.3 mi |
| Commuter Rail | Distance | ||
|---|---|---|---|
| Commuter Rail | Distance | ||
|
|
Walk: | 7 min | 0.4 mi |
|
|
Walk: | 11 min | 0.6 mi |
|
|
Walk: | 20 min | 1.1 mi |
|
|
Drive: | 3 min | 1.3 mi |
|
|
Drive: | 4 min | 1.7 mi |
| Airports | Distance | ||
|---|---|---|---|
| Airports | Distance | ||
|
Chicago Midway International
|
Drive: | 17 min | 10.6 mi |
|
Chicago O'Hare International
|
Drive: | 26 min | 17.3 mi |
Time and distance from Arkadia West Loop.
| Shopping Centers | Distance | ||
|---|---|---|---|
| Shopping Centers | Distance | ||
| Walk: | 2 min | 0.1 mi | |
| Walk: | 13 min | 0.7 mi | |
| Walk: | 15 min | 0.8 mi |
| Parks and Recreation | Distance | ||
|---|---|---|---|
| Parks and Recreation | Distance | ||
|
Alliance for the Great Lakes
|
Drive: | 3 min | 1.4 mi |
|
Openlands
|
Drive: | 3 min | 1.4 mi |
|
Grant Park
|
Drive: | 3 min | 1.5 mi |
|
Millennium Park
|
Drive: | 4 min | 1.6 mi |
|
Field Museum of Natural History
|
Drive: | 6 min | 2.8 mi |
| Hospitals | Distance | ||
|---|---|---|---|
| Hospitals | Distance | ||
| Drive: | 3 min | 1.5 mi | |
| Drive: | 3 min | 1.6 mi | |
| Drive: | 4 min | 1.9 mi |
| Military Bases | Distance | ||
|---|---|---|---|
| Military Bases | Distance | ||
| Drive: | 34 min | 24.9 mi |
Property Ratings at Arkadia West Loop
A fine residence which features brand new Aqua Mizer toilet filters which allow reduced leakage and more water efficiency which helps the environment.
I love living here. The staff is incredibly nice and helpful. Its always clean and quiet. And the location is perfect! The amenities are great. I can't wait for the pool deck to open for the summer, it is one of the many perks of living here.
Property Manager at Arkadia West Loop, Responded To This Review
Thank you so much for your kind words! We're thrilled to hear that you've been enjoying your time here. Our team works hard to make sure everyone has a comfortable and pleasant experience, so it's great to know that you're feeling at home. We're excited for the pool deck to open as well and hope it adds even more to your summer enjoyment. Thanks again for sharing your feedback!
This is my 2nd year resigning my lease. Management is so welcoming, and take good care of their residents. Love living here! Management organizes a lot of events for the residents which makes living at Arkadia so fun. Arkadia is also extremely pet friendly.
Property Manager at Arkadia West Loop, Responded To This Review
Thank you for taking the time to leave a review! We appreciate the kind words about the building and our team. Don't hesitate to reach out if you need anything!
I love the community and the front desk staff is always extremely welcoming and helpful! The leasing staff is responsive and I appreciate their quick turn around time on emails and other communications.
Property Manager at Arkadia West Loop, Responded To This Review
Thank you so much for your kind words! We're thrilled to hear that you're enjoying the community and that our front desk and leasing staff have made a positive impression. We're always here if you need anything!
I feel safe and well taken care of at Arkadia West Loop. The staff is very friendly and attentive to all of our needs. Love my apartment so much!
Property Manager at Arkadia West Loop, Responded To This Review
Thank you for your kind words! We are thrilled to hear of your positive experience at Arkadia. Let us know if there is anything we can do for you! -Arkadia Team
Maintenance could be better, slow to make repairs or replace old appliances., friendly staff. Lots of turn over in the leasing office. Pool deck is amazing.
Property Manager at Arkadia West Loop, Responded To This Review
Thank you again for taking the time to let us know how we did. We hope you have a great day!
I love everything except my experience with getting my packages. I think the building should have luxerone lockers so that we do not have to rely on the door people to take us to the package room. I don’t think they like it and we don’t like it either. They are already busy with other tasks so that should be taken off their plate.
Property Manager at Arkadia West Loop, Responded To This Review
Hi, thank you so much for providing us with feedback on your experience here! We really appreciate your review. Thank you again, and have a great day! -Arkadia Team
Pros: Prime West Loop location, luxury apartments & amenities (rooftop pool, gym), exceptional staff, strong community, pet-friendly. Cons: High rent, some street noise. Overall: Aradia is a fantastic place to live. Highly recommended for luxury living in a vibrant neighborhood. Great staff and well-maintained building.
Property Manager at Arkadia West Loop, Responded To This Review
Hi, thank you so much for your positive comments about Arkadia West Loop! Feel free to reach out to us if you need anything. Have a wonderful day. -Arkadia Team
This is a truly great community! The common facilities are modern and clean. The staff is exceptionally friendly and helpful! I highly recommend this apartment building!
Property Manager at Arkadia West Loop, Responded To This Review
Hi, thank you so much for providing us with feedback on your experience here! We really appreciate your positive review. -The Arkadia Team
This is my second year, and I love living here. The location is great, the personnel is lovely, and the building is well-maintained. The only thing I would love is if the gym were larger; it's pretty small and gets crowded easily.
Property Manager at Arkadia West Loop, Responded To This Review
Hi, thank you so much for the positive review! Have a great day!
All employees maintain a professional demeanor, and maintenance personnel promptly resolve any issues. I genuinely enjoy my time here. Everything is also clean and organized.
Property Manager at Arkadia West Loop, Responded To This Review
Hi, thank you so much for providing us with feedback on your experience here! We really appreciate your positive review. -The Arkadia Team
Front desk staff, and cleaning staff, makes our days! Maintenance can be slow sometimes, and issues with the website/ ability to view accurate information on available units. Rent also raised more than expected. Otherwise, awesome location and nice amenities.
Property Manager at Arkadia West Loop, Responded To This Review
Hello, we're happy you found our staff to be so supportive during your experience here at Arkadia West Loop. We are always more than happy to assist you if anything else comes up. Take care!
We have loved our time here! We have only lived here for 6 months and so glad we chose to move here. Location is great, the apartments/ facilities are well maintained, friendly front lobby staff, apartment overall is well organized
Property Manager at Arkadia West Loop, Responded To This Review
Hi, thank you so much for providing us with feedback on your experience here! We really appreciate your positive review. Have a lovely day ahead! -Team Arkadia
Love the building, the management, and the amenities! Any issues have been rectified in a very timely manner. Management has been incredibly responsive.
Property Manager at Arkadia West Loop, Responded To This Review
Hello, We strive to deliver an excellent experience, and are glad you found this to be the case. \ We are always more than happy to assist you if anything else comes up. Take care! - Team Arkadia
I've lived at Arkadia for 2 years. I have loved most aspects of my stay. Only issue I had was this past year there was a gnat issue for 5 weeks and no rent credits of any sort were given. This affected the entire building to where meals needed to be thrown out and apartments were borderline unlivable due to the amount of gnats inside each apartment. This is the only bad thing to occur in the past 2 years. The issue gnat issue has been fixed! Other than the gnat issue, the entire staff is amazing and very friendly and helpful. I love living here and just signed on for my 3rd year of living at Arkadia.
Property Manager at Arkadia West Loop, Responded To This Review
Hello, we really appreciate your feedback! Thank you, and have a fantastic day! - Team Arkadia
I love living here. The staff is amazing, and the amenities are great! The building is always clean, and maintenance is super responsive. I have lived here for almost two years and have never had a problem!
Property Manager at Arkadia West Loop, Responded To This Review
Hi there, thank you for taking the time to leave a review for us at Arkadia West Loop. We're happy we could meet your expectations! We are always more than happy to assist you if anything else comes up. Take care! -Team Arkadia
Great leasing office! This place felt like home, the guide was very helpful to pick the choice. I think I’ll be here for a long time. I love my apartment very demure
Property Manager at Arkadia West Loop, Responded To This Review
Hi, thank you so much for providing us with feedback on your experience here! We really appreciate your positive review. Have a lovely day! -Team Arkadia
Great location, easy move in and friendly and responsive staff, too! A great place to live that is near loop and restaurant row in west loop.
The staff have been outstanding. Everyone is friendly and cheerful and makes for a happy home. I am from Australia and have moved over here alone so these little things are actually big things for me. You don't get this everywhere.
The rent is continuously raised without any amenities or the community experience showing any improvement. Events have gone downhill in quality and frequency since moving in. The apartments they have open for lease are hundreds of dollars less than the renewal rates. The front desk and maintenance staff are great, but they are really the major plus. The apartments are small, the location is good, but the continual increases are ridiculous.
Property Manager at Arkadia West Loop, Responded To This Review
Hello, we appreciate your honest review. We set a high standard for ourselves, so we are disappointed to hear that your experience with us was not a positive one. Thank you again for taking the time to let us know how we can improve. We hope you will consider us again in the future. Take care . -Team Arkadia
I have been moving in for a month and love the apartment layout, location and neighborhood so far. The 6th floor gym and pool are also wonderful!
My experience at Arkadia has been nothing short of spectacular. To the residents and workers, this really has been the perfect home. Not to mention the pool deck is pretty awesome.
Property Manager at Arkadia West Loop, Responded To This Review
Hi, thank you so much for providing us with feedback on your experience here! We really appreciate your positive review . Please let us know if there is anything else we can do for you; we are more than happy to help! -Team Arkadia
Love it here! Front desk staff is awesome and amenities are 10/10 welcoming and helpful. Love community events like happy hours and breakfast!
Property Manager at Arkadia West Loop, Responded To This Review
Hi, thank you so much for providing us with feedback on your experience here! We really appreciate your positive review. Have a lovely day! -Team Arkadia
I love the community and the actual apartment but i don’t like the wall decor on the hallways. The pool needs upgrading as well but is wonderful with a hot tub as well.
Moving in was incredibly easy and simple. The leasing office was prepared and made the process as smooth as possible. My new apartment was very clean and ready for me on day 1.
Property Manager at Arkadia West Loop, Responded To This Review
Hi, thank you so much for providing us with feedback on your experience here! We really appreciate your positive. Have a lovely day! -Team Arkadia
I love living at Arkadia. It is very dog friendly and everyone in the building is so nice. Love our pool and gym area as well and it is very clean.
Property Manager at Arkadia West Loop, Responded To This Review
Your review means so much to us and we're so happy to have earned it.
I love my unit and location. Staff are helpful and friendly. The units are maintained well. I'd like to see a little work on the gym since I am a wellness nut, but it works for most of my needs.
Property Manager at Arkadia West Loop, Responded To This Review
Hello there, we appreciate you taking the time to leave us this feedback. Wow, we're glad you had such a wonderful experience with us!
All of the staff at Arkadia have been extremely helpful and have made our move easy. The apartment is great! We would definitely recommend this complex.
Property Manager at Arkadia West Loop, Responded To This Review
Hello, thank you for the high star rating! We strive to deliver an excellent experience, and are glad you found this to be the case. Thank you, and have a fantastic day! Best, the AWL Team
The amenities are great, staff is awesome, location is perfect, there are so many events throughout the year. Arkadia is an amazing community!
Property Manager at Arkadia West Loop, Responded To This Review
Hi, thank you so much for providing us with feedback on your experience here! We appreciate your positive review. If you ever need anything else from us, please feel free to give us a call or stop by. Have an awesome day! Best, The AWL Team
Absolutely love living here! There are so many perks for residents. The staff is always hosting events like happy hour or breakfast on the go.
Property Manager at Arkadia West Loop, Responded To This Review
We strive to deliver an excellent experience, and are glad you found this to be the case.
Always great staff and maintenance. Summer pool great as always. Only thing that could improve is the looking and cleanliness of elevators. Overall great place to live
Property Manager at Arkadia West Loop, Responded To This Review
Hi, thank you so much for providing us with feedback on your experience here! We appreciate your positive review. We always strive to provide top quality service to every resident and guest and we are so thrilled to hear that you have enjoyed your experience here at Arkadia West Loop! Best, The AWL Team
No concerns so far, the move in process has been smooth and everyone has been responsive! The front staff are incredibly nice and friendly as well!
Property Manager at Arkadia West Loop, Responded To This Review
Hi, thank you so much for providing us with feedback on your experience here! We really appreciate your positive review. Have a great day! -Team Arkadia
Arkadia is a pretty great building. The amentities are great and it’s super clean. The neighborhood is wonderful. A downside is the school that is in the same building constantly is blocking the street entrance to the garage. I’ve tried to see if they could get their parents to stop parking there but unfortunately the arkadia property manager has allowed them to do so! It’s super unfortunate to make the residents lives more inconvenient when the schools has nearly the entire first floor of the garage reserved spots! The no parking signs were there for a reason so it seems pretty careless of arkadia to agree to something like this without realizing the difficulties it causes us to get in and out of the garage during pick up and drop off hours.
Property Manager at Arkadia West Loop, Responded To This Review
Hello there, we appreciate you taking the time to leave us this feedback. Thank you, and have a fantastic day! - Team Arkadia
Wonderful place! Amenities floor is amazing, very clean and easy to use. Gym space is large, with many machines and free weights. Outdoor spaces are beautiful and noise is very low. View is amazing!
Property Manager at Arkadia West Loop, Responded To This Review
Thank you so much for providing us with feedback on your experience here! We really appreciate your positive review . Thank you, and have a fantastic day! -Team Arkadia
I´ll be a year here in September and I´m super happy. The neighborhood is great, the staff is super friendly and the building is nice. I love my apartment and view! Maintenance requests are taken fast and always completed. I´ll renew next year!
Property Manager at Arkadia West Loop, Responded To This Review
We always strive to provide top-quality service to every resident and guest and we are so thrilled to hear that you have enjoyed your experience here at Arkadia West Loop! Thank you again for the great review!
Everything good thus far, gym way way too small and lacking some basic equipment (free weight bar for squats or bench press as example). for the price we pay, neighborhood we live in, and general quality of the building, not acceptable IMO
Property Manager at Arkadia West Loop, Responded To This Review
Hello, thank you for the high star rating! Please let us know if there is anything else we can do for you; we are more than happy to help! - Team Arkadia
The staff are all kind and friendly, and the facilities are excellent. We are enjoying the pool and BBQ. I'm looking forward to the upcoming season even more. The monthly events are also something I look forward to. I love the breakfast and happy hour as well.
Property Manager at Arkadia West Loop, Responded To This Review
Hi there, thank you for taking the time to leave a review for us at Arkadia West Loop. We're happy we could meet your expectations! - Team Arkadia
Convenient area, friendly front door staff, nice amenities that aren't too crowded, clean apartments with great views. Just moved in and so far so great!
Property Manager at Arkadia West Loop, Responded To This Review
Hi there, thank you for taking the time to leave a review for us at Arkadia West Loop. We're happy we could meet your expectations! Thank you, and have a fantastic day!
So far everything has been good! The Applications process was easy and all was done online. The management team has been very responsive as well.
Property Manager at Arkadia West Loop, Responded To This Review
Thank you again for taking the time to let us know how we did. We hope you have a great day! Please don't hesitate to reach out if there's anything additional we can do for you. Best, Team Arkadia
Absolutely love this apartment. Nice people and nice neighborhood! We recently moved in and the unit was very clean and well maintained. Love that there is a daycare in the same building as well.
Property Manager at Arkadia West Loop, Responded To This Review
We strive to deliver an excellent experience, and are glad you found this to be the case. Please let us know if there is anything else we can do for you; we are more than happy to help! Team Arkadia
I love living here. The staff is incredible, everyone is so friendly! The amenities are beautiful and always clean. I just renewed my lease for another year!
Property Manager at Arkadia West Loop, Responded To This Review
Hi, thank you so much for providing us with feedback on your experience here! We really appreciate your positive review. Please let us know if there is anything else we can do for you; we are more than happy to help! Warm Regards, Paul Hamming | General Manager 312.454.5001
Love living here! Front desk stuff is the best and they are incredibly welcoming, and helpful. Prices, fair amenities are top-tier not to mention, a great location.
Property Manager at Arkadia West Loop, Responded To This Review
Thank you so much for providing us with feedback on your experience here! We really appreciate your positive review. Please don't hesitate to reach out if there's anything additional we can do for you. | Kind regards, Paul Hamming, 312.454.5001
Amazing building with great amenities. The pool area is beautiful. Everyone in the leasing office and front desk is extremely friendly and helpful! Love it here.
Property Manager at Arkadia West Loop, Responded To This Review
Thank you so much for taking the time to share your wonderful experience at Arkadia West Loop. We are thrilled to hear that your time here has been nothing short of spectacular and that you have found our community and amenities to exceed your expectations. Providing a seamless living experience and exceptional amenities are top priorities for us, and we are delighted that we have succeeded in making your residency enjoyable. Take care, Arkadia Management
My resident experience has been nothing short of spectacular. The people, workers, and entire community make the living experiences seamless. On top of that, the amenities including but not limited to the pool deck, mini market, and fitness center exceed my expectations.
Property Manager at Arkadia West Loop, Responded To This Review
Hi, thank you so much for your high rating! Providing exceptional amenities and fostering a welcoming community are at the heart of what we do, and we are thrilled that we have exceeded your expectations. Thank you for being a valued member of our community, and please don't hesitate to reach out if there is anything we can do. Take Care, Arkadia Management
Elevators are typically broken down. They raise the rent way too much. Office staff are arrogant and disregard current residents. Front desk and building maintenance people are awesome.
Property Manager at Arkadia West Loop, Responded To This Review
Hi, thank you for your review; we are happy to pass along your comments to the team here at Arkadia West Loop/ Thank you again for your feedback.
Front desk staff has been more polite. Packages seem to get lost way too often. Great neighborhood to live in, feel very safe in the building
Property Manager at Arkadia West Loop, Responded To This Review
Thank you for your feedback. We’re glad to hear that you’re finding our front desk staff polite and the neighborhood enjoyable. We apologize for the inconvenience with the packages and assure you that we’re working on improving this aspect. Your comfort and satisfaction are our top priorities.
It’s been a great experience living at Arkadia. I am going on my 4th year and the staff is amazing. I’ve met a lot of people through fun events hosted by Arkadia.
Property Manager at Arkadia West Loop, Responded To This Review
We love that our events have helped you meet people here at Arkadia. We love hosting our events for that very reason! We hope to see you at the events we're hosting this year and continue to provide you with wonderful service throughout your stay here. - Arkadia West Loop Team
Just recently moved in and am so happy with Arkadia! Ablavi and Mishka were both so helpful during the application process. The entire staff here is so kind, welcoming and helpful
Property Manager at Arkadia West Loop, Responded To This Review
Izzy, your wonderful feedback and rating mean a lot to us. We are so happy that you and Fifi are a part of our community Thanks again for taking the time to leave us this lovely review! Best, - Arkadia West Loop Team
Great place to live. Best pool and shopping and restaurants very convenient. Building staff is very friendly. Very pet friendly environment.
Property Manager at Arkadia West Loop, Responded To This Review
Hi, thank you so much for providing us with feedback on your experience here! If you need anything, please give us a call. We're always happy to help! Arkaida Management
Absolutely love living here. The community is so nice. The lounge areas are always quiet and clean. The community events are definitely a highlight!
Property Manager at Arkadia West Loop, Responded To This Review
Hi, We are truly grateful for your glowing review! Thank you for taking the time to share your positive experience with us. We're equally delighted that you consider our community events a highlight. If there's anything you need or if you ever have more feedback to provide, please don't hesitate to reach out. We're here to ensure your living experience remains fantastic. Warm regards, Arkadia Management
You May Also Like
Arkadia West Loop has studios to three bedrooms with rent ranges from $2,411/mo. to $9,455/mo.
Yes, to view the floor plan in person, please schedule a personal tour.
Arkadia West Loop is in West Loop in the city of Chicago. Here you’ll find three shopping centers within 0.8 mile of the property. Five parks are within 2.8 miles, including Alliance for the Great Lakes, Openlands, and Millennium Park.
Similar Rentals Nearby
What Are Walk Score®, Transit Score®, and Bike Score® Ratings?
Walk Score® measures the walkability of any address. Transit Score® measures access to public transit. Bike Score® measures the bikeability of any address.
What is a Sound Score Rating?
A Sound Score Rating aggregates noise caused by vehicle traffic, airplane traffic and local sources
