Arlington Apartments
235 Arlington Rd,
Redwood City,
CA
94062
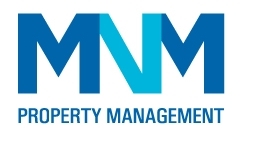
-
Monthly Rent
$3,000
-
Bedrooms
1 bd
-
Bathrooms
1 ba
-
Square Feet
800 sq ft

Located in the best neighborhood of Redwood City, Arlington Apartments offers tenants 1Bed/1Bath and 2Bed/2Bath units. The property sits in a central location close to downtown and in between 280 and 101, west of El Camino. Largest apartment units in the market with the lowest price per square foot. ASK US ABOUT OUR 3D TOURS. Unit Amenities Include: Newly Renovated One & Two Bedrooms Floorplans Brand New Luxury Wood Style Flooring in Kitchen & Dining Washer/Dryer In-Unit Gas Fireplace in Living Room Ceiling Fans in Dining Area Brand New Custom Cabinets w/ Designer Features Modern Appliances & Dishwasher Sonic Internet Service Available up to 10 GB Large Private Balcony Assigned Covered Parking Pets Welcome - No Rent Fee Building Amenities: Well Maintained Property Grounds Controlled Access Community Near Major Employers such as Electronic Arts, Box, Oracle & Kaiser Close Proximity to Trader Joes, Whole Foods, Target & Costco Easy Access to Major Freeways, I-101, I-280 Walking Distance to El Camino Real & Whipple Ideal Commuter Location near Redwood City Cal-Train Top Rated Redwood City School District Located in the best neighborhood of Redwood City-Come see for yourself! Floorplan & amenity specifications are approximate and may vary.
Pricing & Floor Plans
-
Unit 314price $3,000square feet 800availibility Aug 1
-
Unit 314price $3,000square feet 800availibility Aug 1
Fees and Policies
The fees below are based on community-supplied data and may exclude additional fees and utilities.
- One-Time Move-In Fees
-
Administrative Fee$0
-
Application Fee$45
Pet policies are negotiable.
- Dogs Allowed
-
Pet deposit$500
-
Weight limit35 lb
-
Pet Limit2
- Cats Allowed
-
Pet deposit$500
-
Weight limit--
-
Pet Limit2
- Parking
-
Covered--1 Max, Assigned Parking
-
Other--Assigned Parking
- Storage Fees
-
Storage Unit$0/mo
Details
Lease Options
-
6 - 18 Month Leases
Property Information
-
Built in 1967
-
48 units/3 stories
About Arlington Apartments
Located in the best neighborhood of Redwood City, Arlington Apartments offers tenants 1Bed/1Bath and 2Bed/2Bath units. The property sits in a central location close to downtown and in between 280 and 101, west of El Camino. Largest apartment units in the market with the lowest price per square foot. ASK US ABOUT OUR 3D TOURS. Unit Amenities Include: Newly Renovated One & Two Bedrooms Floorplans Brand New Luxury Wood Style Flooring in Kitchen & Dining Washer/Dryer In-Unit Gas Fireplace in Living Room Ceiling Fans in Dining Area Brand New Custom Cabinets w/ Designer Features Modern Appliances & Dishwasher Sonic Internet Service Available up to 10 GB Large Private Balcony Assigned Covered Parking Pets Welcome - No Rent Fee Building Amenities: Well Maintained Property Grounds Controlled Access Community Near Major Employers such as Electronic Arts, Box, Oracle & Kaiser Close Proximity to Trader Joes, Whole Foods, Target & Costco Easy Access to Major Freeways, I-101, I-280 Walking Distance to El Camino Real & Whipple Ideal Commuter Location near Redwood City Cal-Train Top Rated Redwood City School District Located in the best neighborhood of Redwood City-Come see for yourself! Floorplan & amenity specifications are approximate and may vary.
Arlington Apartments is an apartment community located in San Mateo County and the 94062 ZIP Code. This area is served by the Redwood City Elementary attendance zone.
Unique Features
- Secure Private Parking + Storage
- Secured Entry To Building
- Security Camera System Installed
- 10g Speed Sonic Fiber Optic Internet
- Secure Locker Package System
- Heated Pool
- Private, Keyless Entry
- Secured Parking + Storage Included
- Gated Community
- Pet Relief Area
- Laundry Room On-site
- Secure Private Building Entry
- Secure Private Parking
- Secured Private Storage Included
- Sonic Fiber Internet Available
- Fireplace
Contact
Video Tours
We have 3D Tours that we can send on request, as well as set up a facetime tour.
Community Amenities
Pool
Laundry Facilities
Elevator
Controlled Access
Recycling
Grill
Gated
Pet Play Area
Property Services
- Package Service
- Wi-Fi
- Laundry Facilities
- Controlled Access
- Maintenance on site
- Property Manager on Site
- Video Patrol
- Trash Pickup - Curbside
- Recycling
- Online Services
- Pet Play Area
Shared Community
- Elevator
- Storage Space
Fitness & Recreation
- Pool
- Bicycle Storage
Outdoor Features
- Gated
- Fenced Lot
- Grill
- Picnic Area
- Waterfront
Apartment Features
Dishwasher
High Speed Internet Access
Hardwood Floors
Walk-In Closets
Granite Countertops
Yard
Microwave
Refrigerator
Highlights
- High Speed Internet Access
- Wi-Fi
- Heating
- Ceiling Fans
- Smoke Free
- Cable Ready
- Security System
- Storage Space
- Double Vanities
- Tub/Shower
- Fireplace
- Handrails
- Framed Mirrors
Kitchen Features & Appliances
- Dishwasher
- Disposal
- Ice Maker
- Granite Countertops
- Stainless Steel Appliances
- Pantry
- Eat-in Kitchen
- Kitchen
- Microwave
- Oven
- Range
- Refrigerator
- Freezer
- Breakfast Nook
- Warming Drawer
- Instant Hot Water
- Gas Range
Model Details
- Hardwood Floors
- Carpet
- Vinyl Flooring
- Dining Room
- High Ceilings
- Family Room
- Office
- Walk-In Closets
- Linen Closet
- Double Pane Windows
- Window Coverings
- Large Bedrooms
- Balcony
- Patio
- Porch
- Deck
- Yard
- Lawn
- Package Service
- Wi-Fi
- Laundry Facilities
- Controlled Access
- Maintenance on site
- Property Manager on Site
- Video Patrol
- Trash Pickup - Curbside
- Recycling
- Online Services
- Pet Play Area
- Elevator
- Storage Space
- Gated
- Fenced Lot
- Grill
- Picnic Area
- Waterfront
- Pool
- Bicycle Storage
- Secure Private Parking + Storage
- Secured Entry To Building
- Security Camera System Installed
- 10g Speed Sonic Fiber Optic Internet
- Secure Locker Package System
- Heated Pool
- Private, Keyless Entry
- Secured Parking + Storage Included
- Gated Community
- Pet Relief Area
- Laundry Room On-site
- Secure Private Building Entry
- Secure Private Parking
- Secured Private Storage Included
- Sonic Fiber Internet Available
- Fireplace
- High Speed Internet Access
- Wi-Fi
- Heating
- Ceiling Fans
- Smoke Free
- Cable Ready
- Security System
- Storage Space
- Double Vanities
- Tub/Shower
- Fireplace
- Handrails
- Framed Mirrors
- Dishwasher
- Disposal
- Ice Maker
- Granite Countertops
- Stainless Steel Appliances
- Pantry
- Eat-in Kitchen
- Kitchen
- Microwave
- Oven
- Range
- Refrigerator
- Freezer
- Breakfast Nook
- Warming Drawer
- Instant Hot Water
- Gas Range
- Hardwood Floors
- Carpet
- Vinyl Flooring
- Dining Room
- High Ceilings
- Family Room
- Office
- Walk-In Closets
- Linen Closet
- Double Pane Windows
- Window Coverings
- Large Bedrooms
- Balcony
- Patio
- Porch
- Deck
- Yard
- Lawn
| Monday | By Appointment |
|---|---|
| Tuesday | By Appointment |
| Wednesday | By Appointment |
| Thursday | By Appointment |
| Friday | By Appointment |
| Saturday | By Appointment |
| Sunday | By Appointment |
Bordering Downtown Redwood City, the Oak Knoll-Redwood Park neighborhood sits midway between San Mateo and Stanford University on the San Francisco Peninsula. Residents have easy access to State Route 82 and Highway 280, taking them southeast to San Jose and northwest to San Francisco, which are both approximately 25 miles away from town. Oak Knoll-Redwood Park is home to upscale single-family homes and luxury apartments available for rent.
Locals appreciate the excellent schools in and around the neighborhood, as well as proximity to Sequoia Hospital, the Edgewood Park & Natural Preserve, and Downtown Redwood City. Local restaurants, shops, theaters, parks, and more await in this charming commercial district. Oak Knoll-Redwood Park offers residents the ideal blend of safe suburban streets and big-city amenities.
Learn more about living in Oak Knoll-Redwood Park| Colleges & Universities | Distance | ||
|---|---|---|---|
| Colleges & Universities | Distance | ||
| Drive: | 10 min | 3.8 mi | |
| Drive: | 11 min | 4.2 mi | |
| Drive: | 19 min | 7.3 mi | |
| Drive: | 15 min | 9.8 mi |
 The GreatSchools Rating helps parents compare schools within a state based on a variety of school quality indicators and provides a helpful picture of how effectively each school serves all of its students. Ratings are on a scale of 1 (below average) to 10 (above average) and can include test scores, college readiness, academic progress, advanced courses, equity, discipline and attendance data. We also advise parents to visit schools, consider other information on school performance and programs, and consider family needs as part of the school selection process.
The GreatSchools Rating helps parents compare schools within a state based on a variety of school quality indicators and provides a helpful picture of how effectively each school serves all of its students. Ratings are on a scale of 1 (below average) to 10 (above average) and can include test scores, college readiness, academic progress, advanced courses, equity, discipline and attendance data. We also advise parents to visit schools, consider other information on school performance and programs, and consider family needs as part of the school selection process.
View GreatSchools Rating Methodology
Data provided by GreatSchools.org © 2025. All rights reserved.
Property Ratings at Arlington Apartments
The location is almost unrivaled. Just off of the Redwood City downtown and San Carlos downtown. You still get a pretty safe, quiet neighborhood while being close to a lot of night life and community events. The management was kind, responsive, and flexible. It was great forming a respectful and communicative relationship.
I lived at Arlington apartments for 3 years and loved my experience. I had a two bedroom, two bathroom top floor corner unit and it was incredibly quiet. All the apartments have been renovated and mine had 2 walk in closets. The management team is great and were always quick to accommodate. The only reason we left was because we bought a house nearby. Highly recommend these apartments.
Arlington Apartments Photos
-
Arlington Apartments
-
-
-
Secure Mail and Packages
-
Kitchen
-
-
Pool Area
-
Nearby Apartments
Within 50 Miles of Arlington Apartments
Arlington Apartments has one bedroom available with rent ranges from $3,000/mo. to $3,000/mo.
Yes, to view the floor plan in person, please schedule a personal tour.
Arlington Apartments is in Oak Knoll-Redwood Park in the city of Redwood City. Here you’ll find three shopping centers within 1.2 miles of the property. Five parks are within 4.3 miles, including Red Morton Park, Edgewood Park & Natural Preserve, and Stulsaft Park.
What Are Walk Score®, Transit Score®, and Bike Score® Ratings?
Walk Score® measures the walkability of any address. Transit Score® measures access to public transit. Bike Score® measures the bikeability of any address.
What is a Sound Score Rating?
A Sound Score Rating aggregates noise caused by vehicle traffic, airplane traffic and local sources
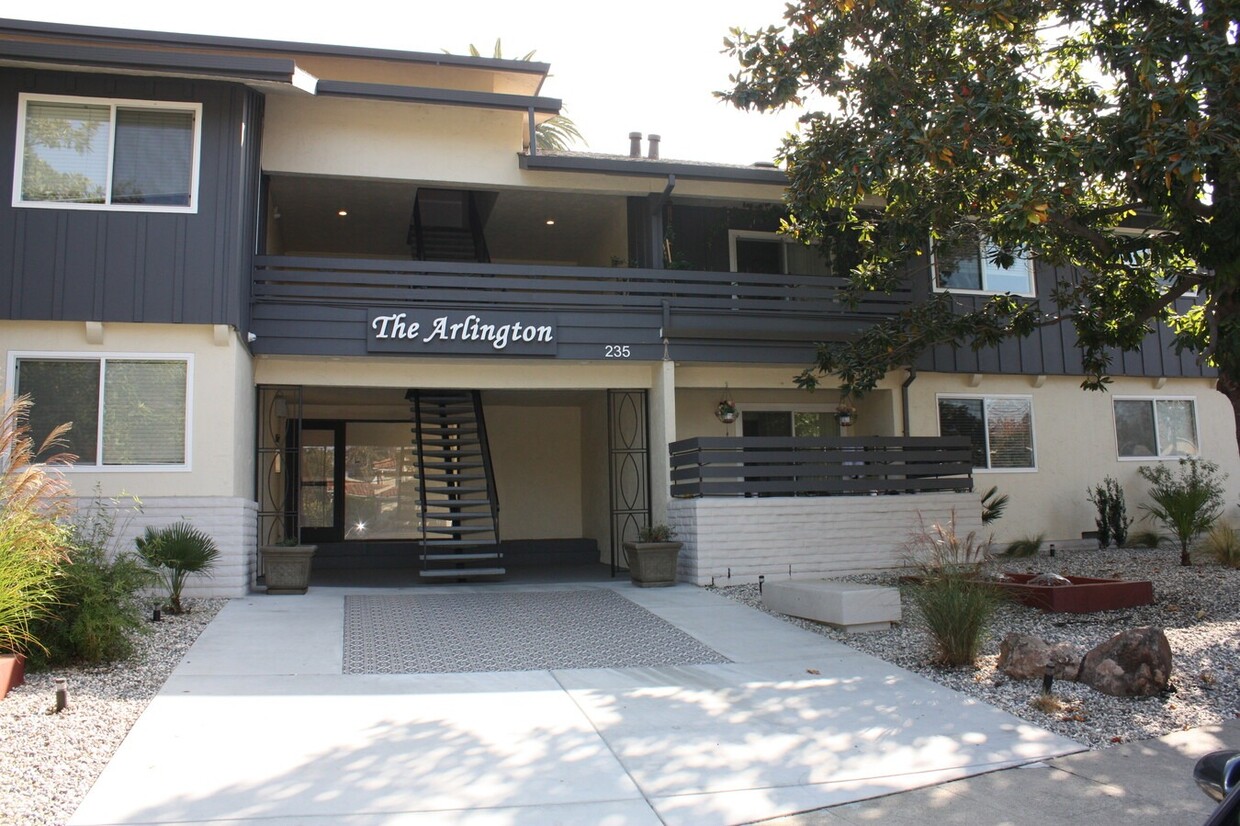
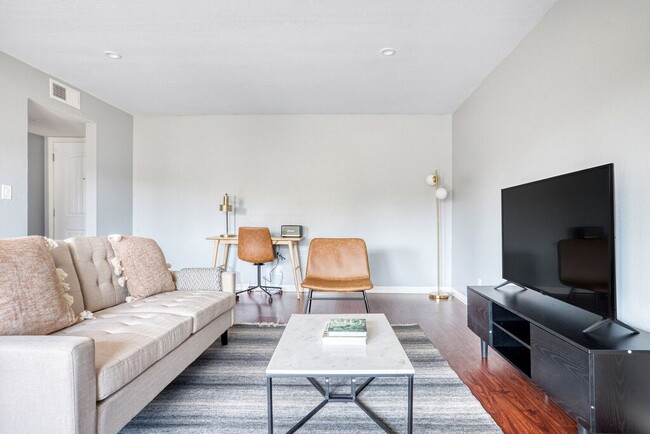

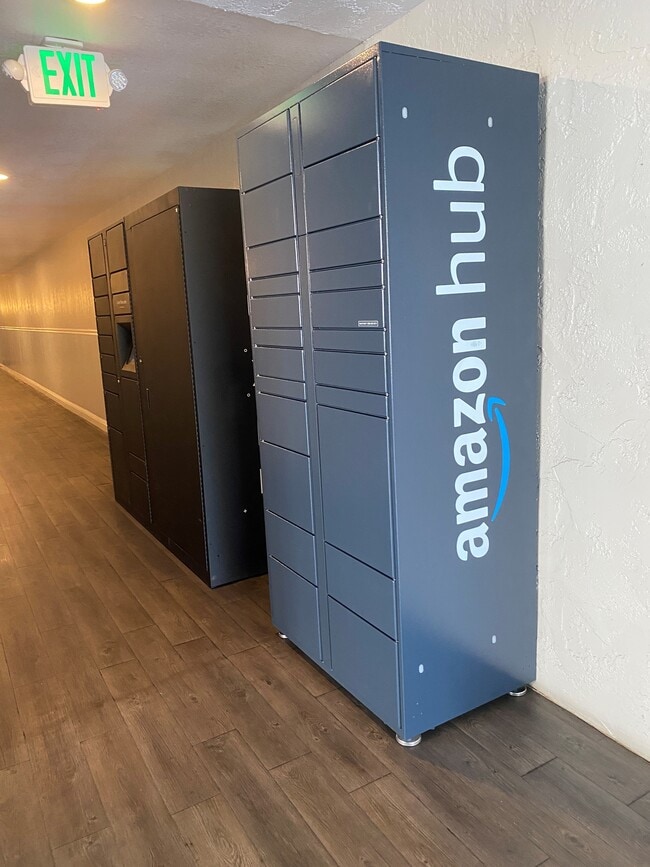
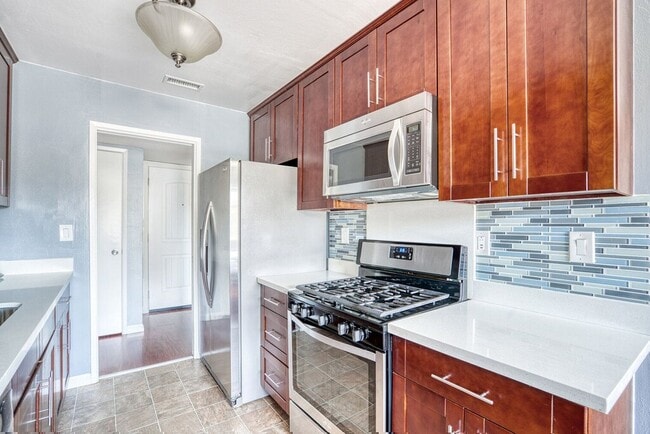








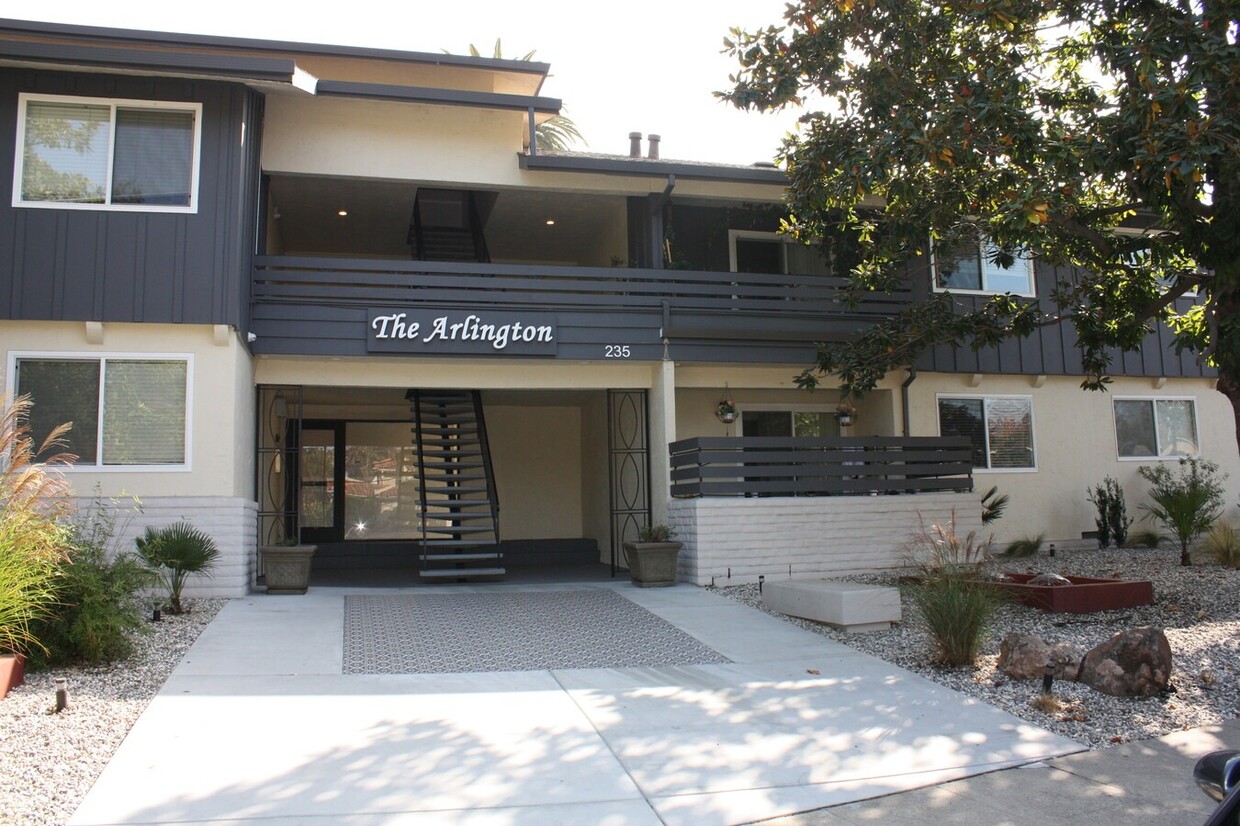
Responded To This Review