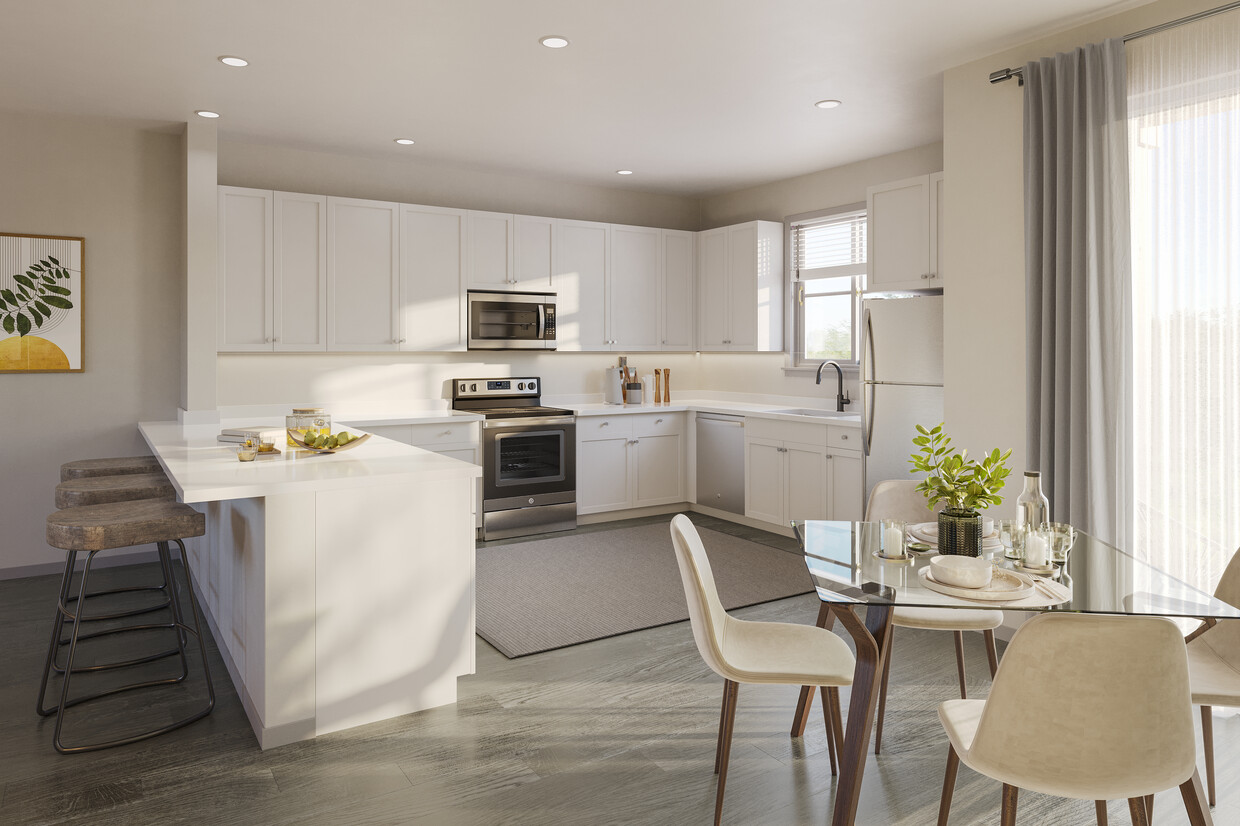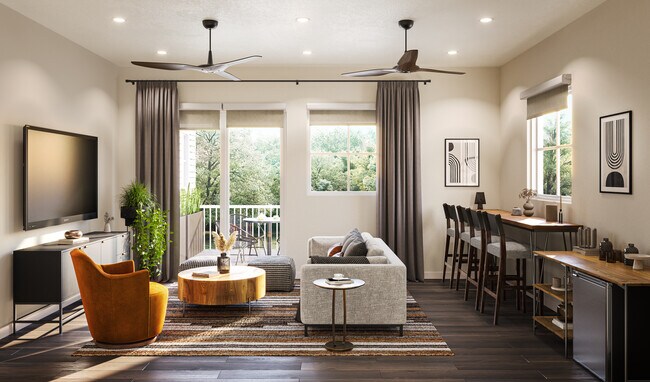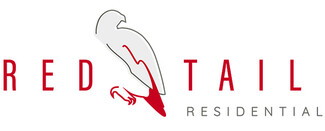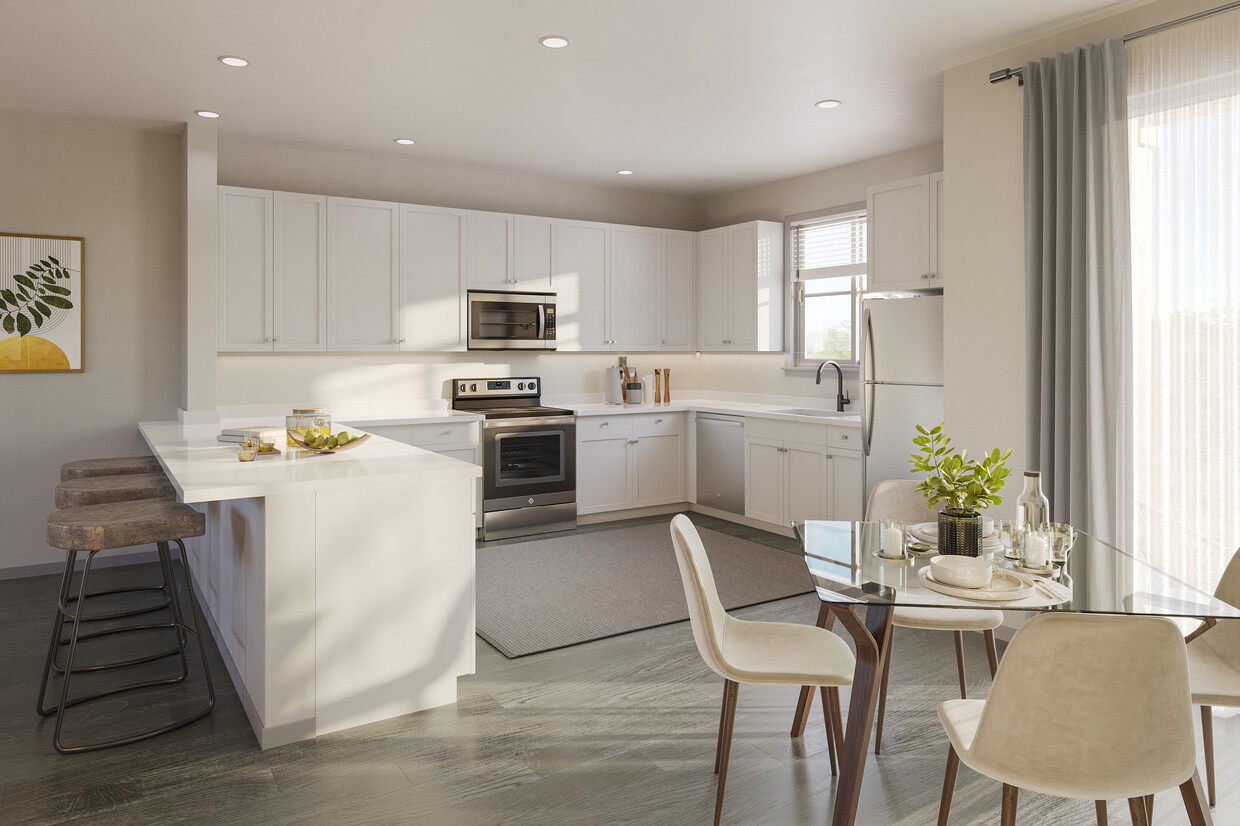-
Monthly Rent
$1,795 - $3,275
-
Bedrooms
1 - 3 bd
-
Bathrooms
1 - 2.5 ba
-
Square Feet
771 - 1,341 sq ft
Pricing & Floor Plans
-
Unit H-105price $1,795square feet 771availibility Now
-
Unit Q-105price $2,145square feet 771availibility Now
-
Unit P-105price $2,145square feet 771availibility Now
-
Unit G-101price $2,395square feet 1,090availibility Now
-
Unit S-105price $2,575square feet 1,090availibility Now
-
Unit T-105price $2,575square feet 1,090availibility Now
-
Unit T-102price $2,625square feet 1,168availibility Now
-
Unit T-103price $2,625square feet 1,168availibility Now
-
Unit U-102price $2,625square feet 1,168availibility Now
-
Unit N-103price $2,595square feet 1,101availibility Now
-
Unit D-104price $2,595square feet 1,101availibility Now
-
Unit G-103price $2,595square feet 1,101availibility Now
-
Unit D-102price $2,975square feet 1,341availibility Now
-
Unit G-102price $2,975square feet 1,341availibility Now
-
Unit E-102price $2,975square feet 1,341availibility Now
-
Unit H-105price $1,795square feet 771availibility Now
-
Unit Q-105price $2,145square feet 771availibility Now
-
Unit P-105price $2,145square feet 771availibility Now
-
Unit G-101price $2,395square feet 1,090availibility Now
-
Unit S-105price $2,575square feet 1,090availibility Now
-
Unit T-105price $2,575square feet 1,090availibility Now
-
Unit T-102price $2,625square feet 1,168availibility Now
-
Unit T-103price $2,625square feet 1,168availibility Now
-
Unit U-102price $2,625square feet 1,168availibility Now
-
Unit N-103price $2,595square feet 1,101availibility Now
-
Unit D-104price $2,595square feet 1,101availibility Now
-
Unit G-103price $2,595square feet 1,101availibility Now
-
Unit D-102price $2,975square feet 1,341availibility Now
-
Unit G-102price $2,975square feet 1,341availibility Now
-
Unit E-102price $2,975square feet 1,341availibility Now
Select a house to view pricing & availability
About Arrive Longmont
Our 1, 2, and 3-bedroom townhomes in Longmont, CO, range from 771 - 1,341 square feet and boast a variety of amenities designed with you in mind. Enjoy bright living spaces filled with natural light, beautiful quartz countertops, and the convenience of Energy Star stainless steel appliances and keyless entry smart home technology. With an on-site playground, a dog park, and a shared BBQ lounge for outdoor grilling, our Longmont townhomes have something for everyone. Arrive at a place where luxury and comfort come together to create your perfect home.
Arrive Longmont is a townhouse community located in Boulder County and the 80504 ZIP Code. This area is served by the St Vrain Valley Re 1j attendance zone.
Unique Features
- Furnished Townhomes with Cort
- Pet-Friendly Community with On-Site Dog Park
- Courtyards Throughout the Community
- Kitchen Islands (Select Units)
- NextLight or Comcast Wi-Fi Providers
- Open Main Level Layouts
- Second Floor Honeywell Smart Thermostat
- Stylish Quartz Countertops
- Walk-in Closet (Select Units)
- Adjacent Walking/Biking Trail
- Cyclist-Friendly Parking
- EV Charging Stations
- Private Fenced-in Patio
- Union Reservoir Nature Area Close By
- Central Air & Heating
- Communal BBQ Lounge & Picnic Oasis
- Energy Star Stainless Steel Appliances
- Full-size Washer & Dryer
- Keyless Entry Smart Home Technology
- Large Windows with Coverings
- Dual Bathroom Sinks (Select Homes)
- Majestic Views of Longs Peak
- Ceiling Fans in Main Living Area and Bedrooms
- Cozy Plush Carpet in Bedrooms
- Luxury Wood-Style Flooring
- Mountain Views*
Community Amenities
Fitness Center
Furnished Units Available
Playground
Clubhouse
- Package Service
- Property Manager on Site
- Furnished Units Available
- EV Charging
- Clubhouse
- Lounge
- Fitness Center
- Playground
- Walking/Biking Trails
- Courtyard
- Grill
- Picnic Area
- Dog Park
Townhome Features
Air Conditioning
Dishwasher
Hardwood Floors
Walk-In Closets
Island Kitchen
Microwave
Refrigerator
Wi-Fi
Highlights
- Wi-Fi
- Air Conditioning
- Heating
- Ceiling Fans
- Tub/Shower
Kitchen Features & Appliances
- Dishwasher
- Disposal
- Stainless Steel Appliances
- Island Kitchen
- Kitchen
- Microwave
- Oven
- Range
- Refrigerator
- Freezer
- Quartz Countertops
Floor Plan Details
- Hardwood Floors
- Carpet
- High Ceilings
- Views
- Walk-In Closets
- Furnished
- Window Coverings
- Balcony
- Patio
Fees and Policies
The fees below are based on community-supplied data and may exclude additional fees and utilities.
- One-Time Move-In Fees
-
Administrative Fee$200
-
Application Fee$21
- Dogs Allowed
-
Monthly pet rent$35
-
One time Fee$0
-
Pet deposit$300
-
Pet Limit2
-
Restrictions:The restricted breeds include: Pit Bull Terrier Staffordshire Terrier Doberman Pinscher Rottweiler Presa Canarios Akita Alaskan Malamute Wolf-hybrid Mastiff Chow Chow
- Cats Allowed
-
Monthly pet rent$35
-
One time Fee$0
-
Pet deposit$300
-
Pet Limit2
-
Restrictions:Restricted dog breeds are as follows: Doberman, Chow-Chow, Siberian Husky, Saint Bernard, Shar Pei, German Shepherd, Doberman Pinscher, Alaskan Malamute, Akita, Rottweiler, Pit Bull (also known as American Staffordshire, American Pit Bull Terrier, Staffordshire Bull Terrier) and all mixes of the above breeds.
- Parking
-
Other--
Details
Lease Options
-
12, 13, 14, 15
-
Short term lease
Property Information
-
Built in 2024
-
120 houses/2 stories
-
Furnished Units Available
- Package Service
- Property Manager on Site
- Furnished Units Available
- EV Charging
- Clubhouse
- Lounge
- Courtyard
- Grill
- Picnic Area
- Dog Park
- Fitness Center
- Playground
- Walking/Biking Trails
- Furnished Townhomes with Cort
- Pet-Friendly Community with On-Site Dog Park
- Courtyards Throughout the Community
- Kitchen Islands (Select Units)
- NextLight or Comcast Wi-Fi Providers
- Open Main Level Layouts
- Second Floor Honeywell Smart Thermostat
- Stylish Quartz Countertops
- Walk-in Closet (Select Units)
- Adjacent Walking/Biking Trail
- Cyclist-Friendly Parking
- EV Charging Stations
- Private Fenced-in Patio
- Union Reservoir Nature Area Close By
- Central Air & Heating
- Communal BBQ Lounge & Picnic Oasis
- Energy Star Stainless Steel Appliances
- Full-size Washer & Dryer
- Keyless Entry Smart Home Technology
- Large Windows with Coverings
- Dual Bathroom Sinks (Select Homes)
- Majestic Views of Longs Peak
- Ceiling Fans in Main Living Area and Bedrooms
- Cozy Plush Carpet in Bedrooms
- Luxury Wood-Style Flooring
- Mountain Views*
- Wi-Fi
- Air Conditioning
- Heating
- Ceiling Fans
- Tub/Shower
- Dishwasher
- Disposal
- Stainless Steel Appliances
- Island Kitchen
- Kitchen
- Microwave
- Oven
- Range
- Refrigerator
- Freezer
- Quartz Countertops
- Hardwood Floors
- Carpet
- High Ceilings
- Views
- Walk-In Closets
- Furnished
- Window Coverings
- Balcony
- Patio
| Monday | 9am - 6pm |
|---|---|
| Tuesday | 9am - 6pm |
| Wednesday | 9am - 6pm |
| Thursday | 9am - 6pm |
| Friday | 9am - 6pm |
| Saturday | 9am - 6pm |
| Sunday | Closed |
Boasting spectacular views of the Rocky Mountains, Longmont celebrates its beautiful natural surroundings while balancing a modern downtown and thriving city center. Several high-tech companies, an emerging arts community, and a vibrant restaurant scene all call Longmont home. Longmont is conveniently located within 30 miles of Boulder, Denver, and Rocky Mountain National Park.
Longmont offers such a wide variety of amenities that there is truly something for everyone. Outdoor enthusiasts cherish access to plenty of parks, including Union Reservoir and Golden Ponds Park. Foodies delight in a host of unique restaurants, a farmers market, and North Colorado’s largest food truck event. Beer aficionados flock to Left Hand Brewing Company, Wibby Brewing, and 300 Suns Brewing. History fans enjoy local gems like the Dougherty Museum and the Longmont Museum and Cultural Center.
Learn more about living in Longmont| Colleges & Universities | Distance | ||
|---|---|---|---|
| Colleges & Universities | Distance | ||
| Drive: | 12 min | 6.3 mi | |
| Drive: | 27 min | 17.4 mi | |
| Drive: | 28 min | 17.9 mi | |
| Drive: | 27 min | 18.6 mi |
 The GreatSchools Rating helps parents compare schools within a state based on a variety of school quality indicators and provides a helpful picture of how effectively each school serves all of its students. Ratings are on a scale of 1 (below average) to 10 (above average) and can include test scores, college readiness, academic progress, advanced courses, equity, discipline and attendance data. We also advise parents to visit schools, consider other information on school performance and programs, and consider family needs as part of the school selection process.
The GreatSchools Rating helps parents compare schools within a state based on a variety of school quality indicators and provides a helpful picture of how effectively each school serves all of its students. Ratings are on a scale of 1 (below average) to 10 (above average) and can include test scores, college readiness, academic progress, advanced courses, equity, discipline and attendance data. We also advise parents to visit schools, consider other information on school performance and programs, and consider family needs as part of the school selection process.
View GreatSchools Rating Methodology
Transportation options available in Longmont include 30Th-Downing, located 34.8 miles from Arrive Longmont. Arrive Longmont is near Denver International, located 43.0 miles or 50 minutes away.
| Transit / Subway | Distance | ||
|---|---|---|---|
| Transit / Subway | Distance | ||
|
|
Drive: | 45 min | 34.8 mi |
| Drive: | 43 min | 34.8 mi | |
| Drive: | 44 min | 34.9 mi | |
|
|
Drive: | 45 min | 35.2 mi |
|
|
Drive: | 46 min | 35.4 mi |
| Commuter Rail | Distance | ||
|---|---|---|---|
| Commuter Rail | Distance | ||
| Drive: | 31 min | 24.2 mi | |
| Drive: | 33 min | 26.2 mi | |
| Drive: | 33 min | 26.3 mi | |
| Drive: | 35 min | 28.1 mi | |
| Drive: | 39 min | 30.1 mi |
| Airports | Distance | ||
|---|---|---|---|
| Airports | Distance | ||
|
Denver International
|
Drive: | 50 min | 43.0 mi |
Time and distance from Arrive Longmont.
| Shopping Centers | Distance | ||
|---|---|---|---|
| Shopping Centers | Distance | ||
| Walk: | 16 min | 0.9 mi | |
| Drive: | 2 min | 1.2 mi | |
| Drive: | 3 min | 1.7 mi |
| Parks and Recreation | Distance | ||
|---|---|---|---|
| Parks and Recreation | Distance | ||
|
St. Vrain State Park
|
Drive: | 12 min | 6.4 mi |
|
White Rocks Trailhead
|
Drive: | 19 min | 11.9 mi |
| Hospitals | Distance | ||
|---|---|---|---|
| Hospitals | Distance | ||
| Drive: | 7 min | 3.5 mi |
| Military Bases | Distance | ||
|---|---|---|---|
| Military Bases | Distance | ||
| Drive: | 78 min | 52.0 mi | |
| Drive: | 84 min | 77.2 mi |
Arrive Longmont Photos
-
Arrive Longmont
-
New construction, sneak peek inside model unit. Your dream home awaits!
-
Fitness Center
-
-
-
-
-
-
Floor Plans
-
1 Bedroom
-
1 Bedroom
-
2 Bedrooms
-
2 Bedrooms
-
2 Bedrooms
-
2 Bedrooms
Arrive Longmont has one to three bedrooms with rent ranges from $1,795/mo. to $3,275/mo.
You can take a virtual tour of Arrive Longmont on Apartments.com.
Applicant has the right to provide the property manager or owner with a Portable Tenant Screening Report (PTSR) that is not more than 30 days old, as defined in § 38-12-902(2.5), Colorado Revised Statutes; and 2) if Applicant provides the property manager or owner with a PTSR, the property manager or owner is prohibited from: a) charging Applicant a rental application fee; or b) charging Applicant a fee for the property manager or owner to access or use the PTSR.
What Are Walk Score®, Transit Score®, and Bike Score® Ratings?
Walk Score® measures the walkability of any address. Transit Score® measures access to public transit. Bike Score® measures the bikeability of any address.
What is a Sound Score Rating?
A Sound Score Rating aggregates noise caused by vehicle traffic, airplane traffic and local sources








