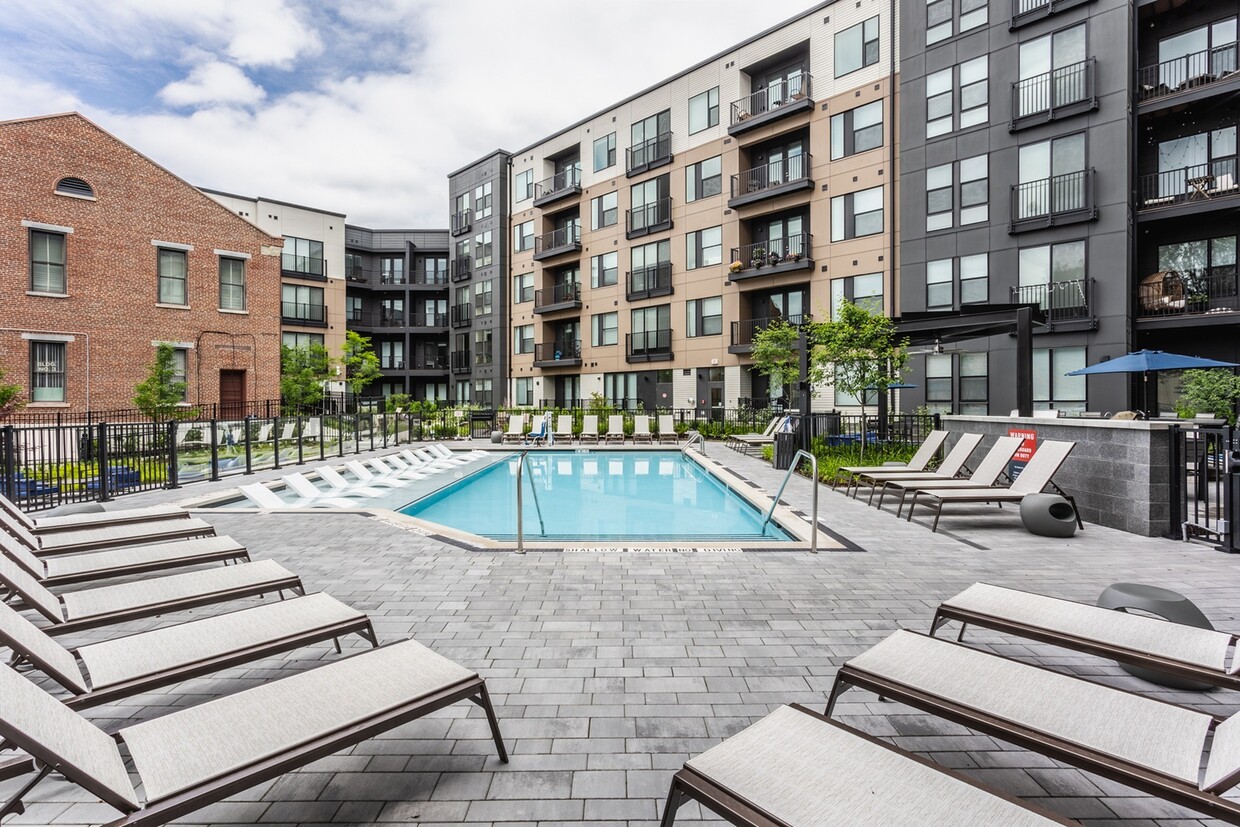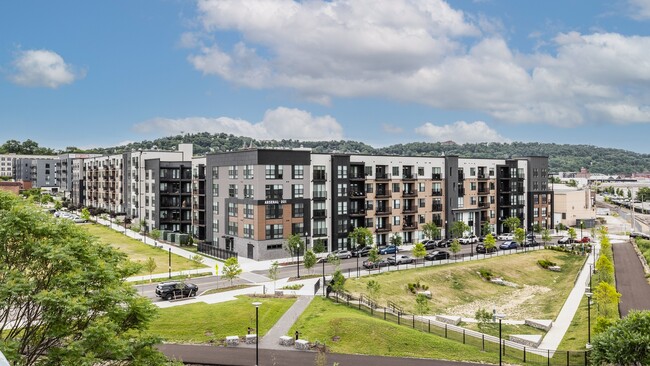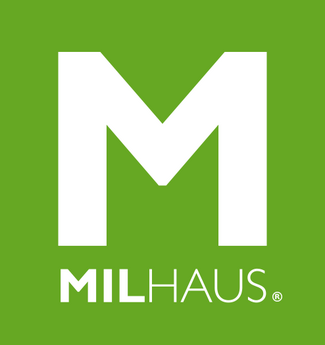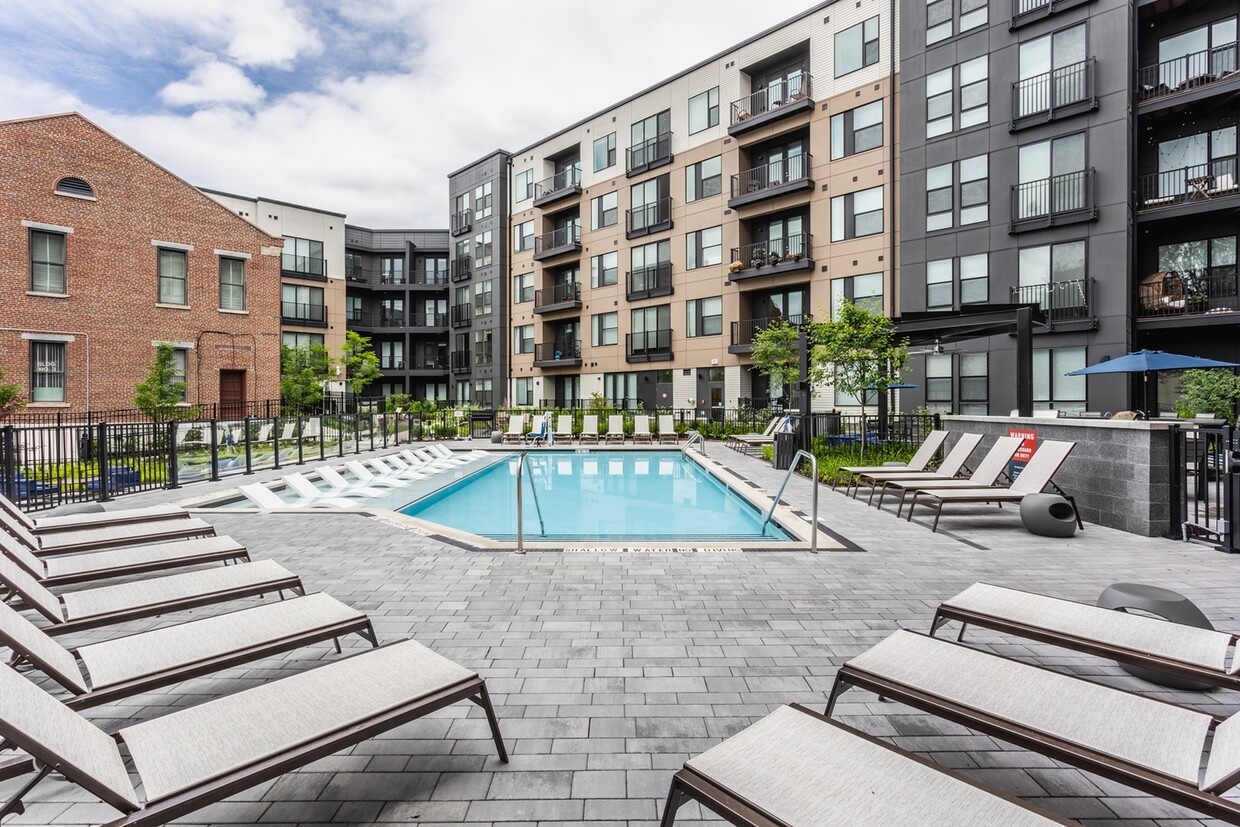-
Monthly Rent
$940 - $8,327
-
Bedrooms
Studio - 3 bd
-
Bathrooms
1 - 2.5 ba
-
Square Feet
345 - 1,517 sq ft
Pricing & Floor Plans
-
Unit B-509price $1,563square feet 376availibility Now
-
Unit 2000-39price $1,770square feet 513availibility Now
-
Unit 3000-161price $1,733square feet 513availibility Oct 7
-
Unit B-505price $1,875square feet 542availibility Sep 9
-
Unit B-413price $1,910square feet 521availibility Oct 4
-
Unit B-306price $2,299square feet 702availibility Now
-
Unit B-233price $2,295square feet 686availibility Aug 8
-
Unit B-406price $2,299square feet 702availibility Sep 13
-
Unit 4000-385price $2,330square feet 649availibility Now
-
Unit 3000-457price $2,355square feet 649availibility Now
-
Unit 1000-213price $2,334square feet 649availibility Aug 23
-
Unit 3000-73price $2,377square feet 754availibility Now
-
Unit 2000-224price $2,381square feet 754availibility Aug 9
-
Unit 2000-121price $2,381square feet 754availibility Aug 16
-
Unit A-401price $2,360square feet 687availibility Now
-
Unit 3000-254price $2,249square feet 823availibility Aug 2
-
Unit 3000-78price $2,265square feet 809availibility Aug 18
-
Unit D-208price $2,125square feet 547availibility Aug 4
-
Unit 3000-256price $2,402square feet 732availibility Aug 9
-
Unit B-208price $2,307square feet 705availibility Aug 13
-
Unit 1000-404price $2,307square feet 684availibility Aug 26
-
Unit A-207price $2,564square feet 1,071availibility Now
-
Unit 3000-163price $3,286square feet 1,142availibility Now
-
Unit A-217price $2,402square feet 958availibility Sep 1
-
Unit A-223price $2,537square feet 1,024availibility Sep 2
-
Unit A-410price $2,417square feet 960availibility Sep 6
-
Unit 1000-501price $3,286square feet 1,099availibility Sep 9
-
Unit B-234price $2,520square feet 1,147availibility Sep 30
-
Unit B-529price $2,535square feet 1,147availibility Oct 8
-
Unit B-509price $1,563square feet 376availibility Now
-
Unit 2000-39price $1,770square feet 513availibility Now
-
Unit 3000-161price $1,733square feet 513availibility Oct 7
-
Unit B-505price $1,875square feet 542availibility Sep 9
-
Unit B-413price $1,910square feet 521availibility Oct 4
-
Unit B-306price $2,299square feet 702availibility Now
-
Unit B-233price $2,295square feet 686availibility Aug 8
-
Unit B-406price $2,299square feet 702availibility Sep 13
-
Unit 4000-385price $2,330square feet 649availibility Now
-
Unit 3000-457price $2,355square feet 649availibility Now
-
Unit 1000-213price $2,334square feet 649availibility Aug 23
-
Unit 3000-73price $2,377square feet 754availibility Now
-
Unit 2000-224price $2,381square feet 754availibility Aug 9
-
Unit 2000-121price $2,381square feet 754availibility Aug 16
-
Unit A-401price $2,360square feet 687availibility Now
-
Unit 3000-254price $2,249square feet 823availibility Aug 2
-
Unit 3000-78price $2,265square feet 809availibility Aug 18
-
Unit D-208price $2,125square feet 547availibility Aug 4
-
Unit 3000-256price $2,402square feet 732availibility Aug 9
-
Unit B-208price $2,307square feet 705availibility Aug 13
-
Unit 1000-404price $2,307square feet 684availibility Aug 26
-
Unit A-207price $2,564square feet 1,071availibility Now
-
Unit 3000-163price $3,286square feet 1,142availibility Now
-
Unit A-217price $2,402square feet 958availibility Sep 1
-
Unit A-223price $2,537square feet 1,024availibility Sep 2
-
Unit A-410price $2,417square feet 960availibility Sep 6
-
Unit 1000-501price $3,286square feet 1,099availibility Sep 9
-
Unit B-234price $2,520square feet 1,147availibility Sep 30
-
Unit B-529price $2,535square feet 1,147availibility Oct 8
Fees and Policies
The fees below are based on community-supplied data and may exclude additional fees and utilities. Use the Cost Calculator to add these fees to the base price.
- One-Time Move-In Fees
-
Administrative Fee$150
-
Application Fee$50
Pet policies are negotiable.
- Dogs Allowed
-
Monthly pet rent$30
-
One time Fee$250
-
Pet Limit2
- Cats Allowed
-
Monthly pet rent$25
-
One time Fee$250
-
Pet Limit2
- Parking
-
Surface Lot$95/mo
Details
Lease Options
-
4 - 18 Month Leases
Property Information
-
Built in 2017
-
343 units/4 stories
-
Furnished Units Available
Matterport 3D Tours
Select a unit to view pricing & availability
About Arsenal 201
Arsenal 201 is a mixed use living space of retail and apartment homes in the Lawrenceville area of Pittsburgh. Once the site of the largest arsenal in the Union during the Civil War, Arsenal preserves history in a modern, progressive way. Residents indulge in casual sophistication while enjoying what the city has to offer! Come home to more than just an apartment when you live at Arsenal 201. Our perfectly appointed eco-suite, studio, one, two, and three bedroom floor plans create a haven that has been specially designed for you. You don't have to sacrifice form or function with our expansive layouts offering up to 1,514 square feet and a variety of in-home finishes tailored to your lifestyle. Large windows frame breathtaking views of Pittsburgh and surrounding areas, premium flooring, and prime solid surface countertops, and tech savvy touches like USB outlets a technology package boasting 120 Dish TV Channels and High-speed Fiber Internet Access. Check out our photo gallery to get an exclusive look at our modern apartment interiors and more!
Arsenal 201 is an apartment community located in Allegheny County and the 15201 ZIP Code. This area is served by the Pittsburgh Public Schools attendance zone.
Unique Features
- Coffee Bar
- Dry Cleaning Drop-Off
- Eco-Suites, Studio, One, Two and Three Bedroom Units
- Energy Efficient Appliances
- EV Chargers On Site
- Pedestrian Walkway
- Private Conference Rooms
- 3 different apartment finishes available
- Elevator (In Select Buildings)
- Interior & Exterior Bike Storage
- In-Wall USB Ports
- Private Courtyard with Hammock Grove
- Resident Lounge with Caterers Kitchen
- USB Ports
- 24 hour Fitness Center
- Concrete or Wood Style Flooring
- Interior and Exterior Bicycle Storage
- Outdoor Entertainment Lounge with Grills
- Concierge Services & Package Receiving
- FREE DISH TV
- Public Dog Park Nearby
- Solid Surface Countertops
- WiFi Enabled Conference Room
- Cannonball Cove Pool & Lounge
- Cornhole Boards
- Maker's Room
- Pet Friendly with public dog park nearby
- Wood-Style or Concrete Flooring
- 10-16' ceilings** (in some units)
- Resident Exclusive Community App (Cobu)
- Built In Murphy Beds in Eco-Suites
- Fiber Internet Ready Apartments
- Fire Pit
- Flexible Leasing Terms Available
- Parking
- Valet Trash Service
- 10 Minutes from Downtown
- Fiber Internet Ready Apartments – 300 MBPS
- Game Room
- Garage Parking
- Outdoor Entertainment Lounge with TV
- Outdoor Lounge, Grill & Fire Pit
- Quartz Countertops
- Resident Lounge
Community Amenities
Pool
Fitness Center
Laundry Facilities
Elevator
Concierge
Controlled Access
Recycling
Business Center
Property Services
- Community-Wide WiFi
- Wi-Fi
- Laundry Facilities
- Controlled Access
- Concierge
- Trash Pickup - Door to Door
- Recycling
- Renters Insurance Program
- Dry Cleaning Service
- Planned Social Activities
- EV Charging
- Key Fob Entry
Shared Community
- Elevator
- Business Center
- Lounge
- Multi Use Room
- Disposal Chutes
- Conference Rooms
Fitness & Recreation
- Fitness Center
- Pool
- Bicycle Storage
- Gameroom
Outdoor Features
- Courtyard
- Grill
- Picnic Area
- Dog Park
Apartment Features
Washer/Dryer
Air Conditioning
Dishwasher
High Speed Internet Access
Hardwood Floors
Walk-In Closets
Island Kitchen
Yard
Highlights
- High Speed Internet Access
- Wi-Fi
- Washer/Dryer
- Air Conditioning
- Heating
- Ceiling Fans
- Smoke Free
- Cable Ready
- Satellite TV
- Storage Space
Kitchen Features & Appliances
- Dishwasher
- Disposal
- Ice Maker
- Stainless Steel Appliances
- Pantry
- Island Kitchen
- Kitchen
- Microwave
- Oven
- Range
- Refrigerator
- Freezer
- Quartz Countertops
Model Details
- Hardwood Floors
- Carpet
- Tile Floors
- Vaulted Ceiling
- Views
- Walk-In Closets
- Linen Closet
- Furnished
- Balcony
- Patio
- Porch
- Yard
- Community-Wide WiFi
- Wi-Fi
- Laundry Facilities
- Controlled Access
- Concierge
- Trash Pickup - Door to Door
- Recycling
- Renters Insurance Program
- Dry Cleaning Service
- Planned Social Activities
- EV Charging
- Key Fob Entry
- Elevator
- Business Center
- Lounge
- Multi Use Room
- Disposal Chutes
- Conference Rooms
- Courtyard
- Grill
- Picnic Area
- Dog Park
- Fitness Center
- Pool
- Bicycle Storage
- Gameroom
- Coffee Bar
- Dry Cleaning Drop-Off
- Eco-Suites, Studio, One, Two and Three Bedroom Units
- Energy Efficient Appliances
- EV Chargers On Site
- Pedestrian Walkway
- Private Conference Rooms
- 3 different apartment finishes available
- Elevator (In Select Buildings)
- Interior & Exterior Bike Storage
- In-Wall USB Ports
- Private Courtyard with Hammock Grove
- Resident Lounge with Caterers Kitchen
- USB Ports
- 24 hour Fitness Center
- Concrete or Wood Style Flooring
- Interior and Exterior Bicycle Storage
- Outdoor Entertainment Lounge with Grills
- Concierge Services & Package Receiving
- FREE DISH TV
- Public Dog Park Nearby
- Solid Surface Countertops
- WiFi Enabled Conference Room
- Cannonball Cove Pool & Lounge
- Cornhole Boards
- Maker's Room
- Pet Friendly with public dog park nearby
- Wood-Style or Concrete Flooring
- 10-16' ceilings** (in some units)
- Resident Exclusive Community App (Cobu)
- Built In Murphy Beds in Eco-Suites
- Fiber Internet Ready Apartments
- Fire Pit
- Flexible Leasing Terms Available
- Parking
- Valet Trash Service
- 10 Minutes from Downtown
- Fiber Internet Ready Apartments – 300 MBPS
- Game Room
- Garage Parking
- Outdoor Entertainment Lounge with TV
- Outdoor Lounge, Grill & Fire Pit
- Quartz Countertops
- Resident Lounge
- High Speed Internet Access
- Wi-Fi
- Washer/Dryer
- Air Conditioning
- Heating
- Ceiling Fans
- Smoke Free
- Cable Ready
- Satellite TV
- Storage Space
- Dishwasher
- Disposal
- Ice Maker
- Stainless Steel Appliances
- Pantry
- Island Kitchen
- Kitchen
- Microwave
- Oven
- Range
- Refrigerator
- Freezer
- Quartz Countertops
- Hardwood Floors
- Carpet
- Tile Floors
- Vaulted Ceiling
- Views
- Walk-In Closets
- Linen Closet
- Furnished
- Balcony
- Patio
- Porch
- Yard
| Monday | 9am - 6pm |
|---|---|
| Tuesday | 9am - 6pm |
| Wednesday | 9am - 6pm |
| Thursday | 9am - 6pm |
| Friday | 9am - 6pm |
| Saturday | 10am - 5pm |
| Sunday | Closed |
Travel about four miles west of Pittsburgh – along the Allegheny River – and you will arrive at the dynamic neighborhood of Lower Lawrenceville. This community has an energetic commercial district on Butler Street, with residential homes and apartments nestled along its smaller side roads.
Many art organizations call Lower Lawrenceville home. Learn how to throw pottery on a wheel at Kiln N Time, or gather friends for a painting extravaganza at Paint Monkey. Spend the weekend exploring local shops along Butler Street, and then indulge in a delicious crepe at Geppetto Café. Naturoll Creamery has hand-rolled ice cream batter for your enjoyment. And later, stop by Tender Bar & Kitchen for a late-night snack served in a historic bank.
Learn more about living in Lower Lawrenceville| Colleges & Universities | Distance | ||
|---|---|---|---|
| Colleges & Universities | Distance | ||
| Drive: | 6 min | 2.5 mi | |
| Drive: | 6 min | 2.6 mi | |
| Drive: | 7 min | 3.2 mi | |
| Drive: | 7 min | 3.4 mi |
 The GreatSchools Rating helps parents compare schools within a state based on a variety of school quality indicators and provides a helpful picture of how effectively each school serves all of its students. Ratings are on a scale of 1 (below average) to 10 (above average) and can include test scores, college readiness, academic progress, advanced courses, equity, discipline and attendance data. We also advise parents to visit schools, consider other information on school performance and programs, and consider family needs as part of the school selection process.
The GreatSchools Rating helps parents compare schools within a state based on a variety of school quality indicators and provides a helpful picture of how effectively each school serves all of its students. Ratings are on a scale of 1 (below average) to 10 (above average) and can include test scores, college readiness, academic progress, advanced courses, equity, discipline and attendance data. We also advise parents to visit schools, consider other information on school performance and programs, and consider family needs as part of the school selection process.
View GreatSchools Rating Methodology
Data provided by GreatSchools.org © 2025. All rights reserved.
Transportation options available in Pittsburgh include Steel Plaza, located 3.3 miles from Arsenal 201. Arsenal 201 is near Pittsburgh International, located 20.4 miles or 32 minutes away, and Arnold Palmer Regional, located 42.6 miles or 69 minutes away.
| Transit / Subway | Distance | ||
|---|---|---|---|
| Transit / Subway | Distance | ||
|
|
Drive: | 7 min | 3.3 mi |
|
|
Drive: | 8 min | 3.4 mi |
| Drive: | 7 min | 3.5 mi | |
|
|
Drive: | 8 min | 3.5 mi |
|
|
Drive: | 8 min | 3.7 mi |
| Commuter Rail | Distance | ||
|---|---|---|---|
| Commuter Rail | Distance | ||
|
|
Drive: | 7 min | 2.4 mi |
|
|
Drive: | 53 min | 33.2 mi |
|
|
Drive: | 65 min | 39.6 mi |
| Airports | Distance | ||
|---|---|---|---|
| Airports | Distance | ||
|
Pittsburgh International
|
Drive: | 32 min | 20.4 mi |
|
Arnold Palmer Regional
|
Drive: | 69 min | 42.6 mi |
Time and distance from Arsenal 201.
| Shopping Centers | Distance | ||
|---|---|---|---|
| Shopping Centers | Distance | ||
| Drive: | 6 min | 1.7 mi | |
| Drive: | 5 min | 2.0 mi | |
| Drive: | 6 min | 2.7 mi |
| Parks and Recreation | Distance | ||
|---|---|---|---|
| Parks and Recreation | Distance | ||
|
Carnegie Museum of Natural History
|
Drive: | 6 min | 2.5 mi |
|
Phipps Conservatory and Gardens
|
Drive: | 7 min | 3.1 mi |
|
Chatham Arboretum
|
Drive: | 7 min | 3.4 mi |
|
Children's Museum of Pittsburgh
|
Drive: | 7 min | 3.5 mi |
|
Schenley Park
|
Drive: | 8 min | 3.6 mi |
| Hospitals | Distance | ||
|---|---|---|---|
| Hospitals | Distance | ||
| Drive: | 3 min | 1.3 mi | |
| Drive: | 3 min | 1.6 mi | |
| Drive: | 7 min | 2.5 mi |
| Military Bases | Distance | ||
|---|---|---|---|
| Military Bases | Distance | ||
| Drive: | 28 min | 18.8 mi |
Arsenal 201 Photos
-
Arsenal 201 Pool
-
1BR, 1BA - Foster
-
Arsenal 201 Pool
-
Arsenal 201 Pool
-
Arsenal 201 Exterior
-
Arsenal 201 Courtyard
-
Arsenal 201 Courtyard
-
Arsenal 201 Grill Station
-
Arsenal 201 Exterior
Models
-
Bly
-
Vann
-
IRWIN - Affordable
-
Studio
-
STEIN
-
Studio
Nearby Apartments
Within 50 Miles of Arsenal 201
Arsenal 201 has studios to three bedrooms with rent ranges from $940/mo. to $8,327/mo.
You can take a virtual tour of Arsenal 201 on Apartments.com.
Arsenal 201 is in Lower Lawrenceville in the city of Pittsburgh. Here you’ll find three shopping centers within 2.7 miles of the property. Five parks are within 3.6 miles, including Carnegie Museum of Natural History, Schenley Park, and Phipps Conservatory and Gardens.
What Are Walk Score®, Transit Score®, and Bike Score® Ratings?
Walk Score® measures the walkability of any address. Transit Score® measures access to public transit. Bike Score® measures the bikeability of any address.
What is a Sound Score Rating?
A Sound Score Rating aggregates noise caused by vehicle traffic, airplane traffic and local sources









Responded To This Review