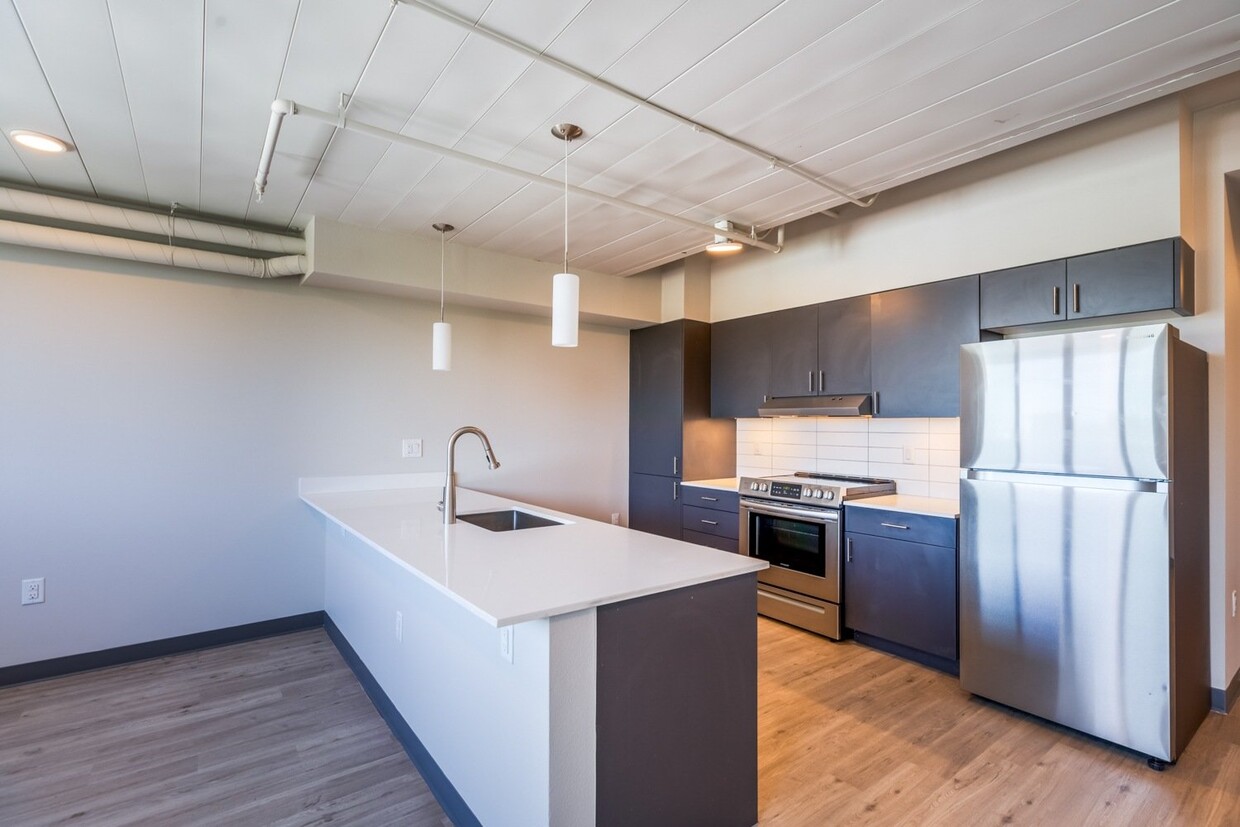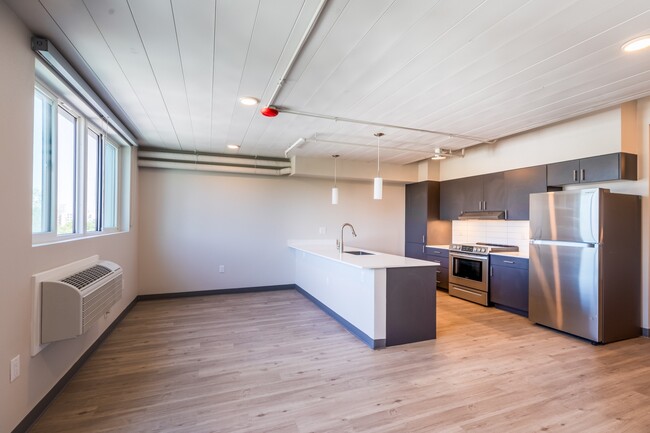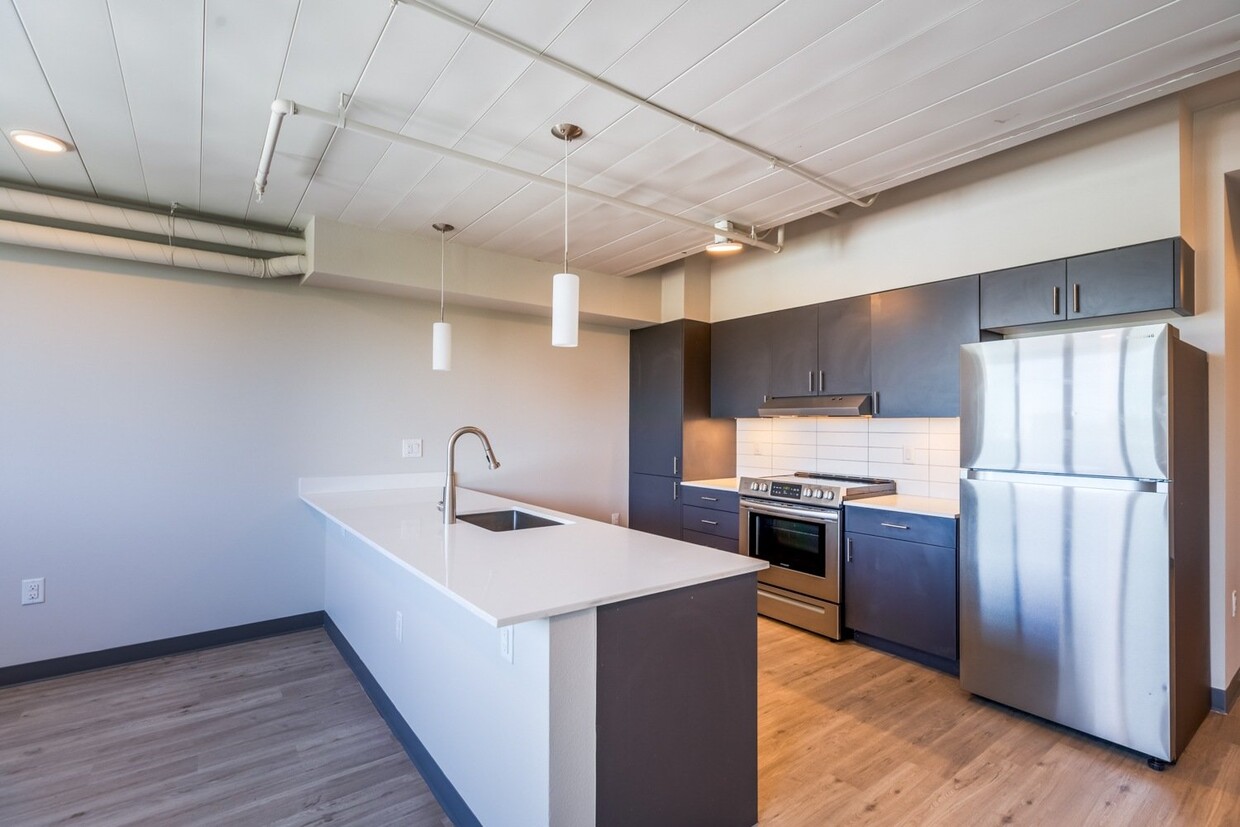-
Monthly Rent
$2,188 - $5,142
-
Bedrooms
Studio - 2 bd
-
Bathrooms
1 - 2 ba
-
Square Feet
377 - 1,000 sq ft
Art District Flats offers luxury apartments situated in a neighborhood thats as charming as it is livable & charismatic. Youll find spacious studios, junior 1 & 2-bedrooms, with open floor plans, modern kitchens and baths, and in-unit washer/dryer. A different local artist is featured on each floor, and convenient amenities include resident lounge, a fitness center, rooftop deck, and climate-controlled storage.The Art District Flats are well-positioned in Denvers Art District on Santa Fe, the famous corridor of galleries, studios, and creative eateries and businesses. With monthly exhibits, events and shows theres always something to peak your interest.Residential Rental License: BFN-0022915*There may be additional monthly fees associated with various amenities and services offered, which we've gladly outlined below:Pet: $300 Deposit + $35/MonthInternet Package: $31.95Master Policy Insurance: $10
Pricing & Floor Plans
-
Unit 428price $2,188square feet 919availibility Now
-
Unit 428price $2,188square feet 919availibility Now
About Art District Flats
Art District Flats offers luxury apartments situated in a neighborhood thats as charming as it is livable & charismatic. Youll find spacious studios, junior 1 & 2-bedrooms, with open floor plans, modern kitchens and baths, and in-unit washer/dryer. A different local artist is featured on each floor, and convenient amenities include resident lounge, a fitness center, rooftop deck, and climate-controlled storage.The Art District Flats are well-positioned in Denvers Art District on Santa Fe, the famous corridor of galleries, studios, and creative eateries and businesses. With monthly exhibits, events and shows theres always something to peak your interest.Residential Rental License: BFN-0022915*There may be additional monthly fees associated with various amenities and services offered, which we've gladly outlined below:Pet: $300 Deposit + $35/MonthInternet Package: $31.95Master Policy Insurance: $10
Art District Flats is an apartment community located in Denver County and the 80204 ZIP Code. This area is served by the Denver County 1 attendance zone.
Unique Features
- Designer floors
- Designer tile
- Kitchen island*
- Package Lockers
- Bike storage
- Designer lighting
- Energy-efficient windows
- In-wall air conditioner
- Outdoor firepit
- High ceilings*
- New construction
- Resident lounge
- Elevator access
- Designer cabinetry
- Electric range
- In-unit washer/dryer
- Rooftop deck
- Dog wash
- Juliette balcony*
- Mountain views*
- Reserved storage
- 24-hr Emergency Maintenance
- Dining counter*
- Private balcony or patio*
- Window blinds
Community Amenities
Fitness Center
Elevator
Roof Terrace
Controlled Access
- Package Service
- Wi-Fi
- Controlled Access
- Maintenance on site
- Property Manager on Site
- 24 Hour Access
- Recycling
- Renters Insurance Program
- Pet Washing Station
- Key Fob Entry
- Elevator
- Business Center
- Lounge
- Storage Space
- Disposal Chutes
- Fitness Center
- Bicycle Storage
- Roof Terrace
Apartment Features
Washer/Dryer
Air Conditioning
Dishwasher
High Speed Internet Access
Hardwood Floors
Island Kitchen
Granite Countertops
Microwave
Highlights
- High Speed Internet Access
- Wi-Fi
- Washer/Dryer
- Air Conditioning
- Heating
- Smoke Free
- Cable Ready
- Storage Space
- Wheelchair Accessible (Rooms)
Kitchen Features & Appliances
- Dishwasher
- Disposal
- Ice Maker
- Granite Countertops
- Stainless Steel Appliances
- Island Kitchen
- Eat-in Kitchen
- Kitchen
- Microwave
- Oven
- Range
- Refrigerator
- Freezer
- Instant Hot Water
- Quartz Countertops
Model Details
- Hardwood Floors
- Vinyl Flooring
- High Ceilings
- Views
- Balcony
- Patio
- Deck
Fees and Policies
The fees below are based on community-supplied data and may exclude additional fees and utilities. Use the calculator to add these fees to the base rent.
- One-Time Move-In Fees
-
Application Fee$21
-
Conservice final billing fee$5
-
Conservice new account fee$10
- Dogs Allowed
-
Monthly pet rent$35
-
One time Fee$0
-
Pet deposit$300
-
Weight limit65 lb
-
Pet Limit2
-
Restrictions:Restrictions, please ask
-
Comments:2 pets max; 65 lbs each max
- Cats Allowed
-
Monthly pet rent$35
-
One time Fee$0
-
Pet deposit$300
-
Weight limit65 lb
-
Pet Limit2
-
Comments:2 pets mas
- Parking
-
Garage$150/mo1 Max, Assigned Parking
-
Other--
- Storage Fees
-
Storage Unit$40/mo
- Additional Services
-
Bulk Internet/Common Area Amenity Fee$32/mo
-
Holding Deposit$300-$500$300
-
Conservice Billing FeeConservice Billing Fee $3.70$4/mo
-
Master Policy InsuranceIf resident does not provide own policy, see above for more information$10/mo
Details
Lease Options
-
3, 4, 5, 6, 7, 8, 9, 10, 11, 12, 13
Property Information
-
Built in 2021
-
126 units/8 stories
- Package Service
- Wi-Fi
- Controlled Access
- Maintenance on site
- Property Manager on Site
- 24 Hour Access
- Recycling
- Renters Insurance Program
- Pet Washing Station
- Key Fob Entry
- Elevator
- Business Center
- Lounge
- Storage Space
- Disposal Chutes
- Roof Terrace
- Fitness Center
- Bicycle Storage
- Designer floors
- Designer tile
- Kitchen island*
- Package Lockers
- Bike storage
- Designer lighting
- Energy-efficient windows
- In-wall air conditioner
- Outdoor firepit
- High ceilings*
- New construction
- Resident lounge
- Elevator access
- Designer cabinetry
- Electric range
- In-unit washer/dryer
- Rooftop deck
- Dog wash
- Juliette balcony*
- Mountain views*
- Reserved storage
- 24-hr Emergency Maintenance
- Dining counter*
- Private balcony or patio*
- Window blinds
- High Speed Internet Access
- Wi-Fi
- Washer/Dryer
- Air Conditioning
- Heating
- Smoke Free
- Cable Ready
- Storage Space
- Wheelchair Accessible (Rooms)
- Dishwasher
- Disposal
- Ice Maker
- Granite Countertops
- Stainless Steel Appliances
- Island Kitchen
- Eat-in Kitchen
- Kitchen
- Microwave
- Oven
- Range
- Refrigerator
- Freezer
- Instant Hot Water
- Quartz Countertops
- Hardwood Floors
- Vinyl Flooring
- High Ceilings
- Views
- Balcony
- Patio
- Deck
| Monday | 10am - 6pm |
|---|---|
| Tuesday | 10am - 6pm |
| Wednesday | 10am - 6pm |
| Thursday | 10am - 6pm |
| Friday | 10am - 6pm |
| Saturday | 10am - 5pm |
| Sunday | Closed |
Filled with pre-1900s buildings, several listed on the National Register of Historic Places, Lincoln Park boasts well-preserved architecture across the neighborhood with splashes of color. This unique, industrial part of Denver’s metro area is relatively affordable for the premier location just outside of Downtown with unbeatable proximity to neighborhoods like Civic Center.
Lincoln Park has a light rail that makes commuting easy, as well as proximity to Interstate 70. As a part of Denver’s Santa Fe Arts District, Lincoln Park is a great place to live for those looking for a sense of culture in the Denver metro. Enjoy local art galleries, museums, shops, restaurants, and breweries like the Renegade Brewing Company on West 9th Avenue or the Molecule Effect, a coffee house and wine bar in a hip space.
Learn more about living in Lincoln Park| Colleges & Universities | Distance | ||
|---|---|---|---|
| Colleges & Universities | Distance | ||
| Walk: | 13 min | 0.7 mi | |
| Walk: | 14 min | 0.7 mi | |
| Drive: | 3 min | 1.2 mi | |
| Drive: | 13 min | 4.8 mi |
 The GreatSchools Rating helps parents compare schools within a state based on a variety of school quality indicators and provides a helpful picture of how effectively each school serves all of its students. Ratings are on a scale of 1 (below average) to 10 (above average) and can include test scores, college readiness, academic progress, advanced courses, equity, discipline and attendance data. We also advise parents to visit schools, consider other information on school performance and programs, and consider family needs as part of the school selection process.
The GreatSchools Rating helps parents compare schools within a state based on a variety of school quality indicators and provides a helpful picture of how effectively each school serves all of its students. Ratings are on a scale of 1 (below average) to 10 (above average) and can include test scores, college readiness, academic progress, advanced courses, equity, discipline and attendance data. We also advise parents to visit schools, consider other information on school performance and programs, and consider family needs as part of the school selection process.
View GreatSchools Rating Methodology
Transportation options available in Denver include Colfax At Auraria, located 0.4 mile from Art District Flats. Art District Flats is near Denver International, located 25.9 miles or 36 minutes away.
| Transit / Subway | Distance | ||
|---|---|---|---|
| Transit / Subway | Distance | ||
|
|
Walk: | 7 min | 0.4 mi |
|
|
Walk: | 12 min | 0.6 mi |
|
|
Walk: | 13 min | 0.7 mi |
|
|
Walk: | 16 min | 0.8 mi |
| Drive: | 5 min | 1.5 mi |
| Commuter Rail | Distance | ||
|---|---|---|---|
| Commuter Rail | Distance | ||
|
|
Drive: | 4 min | 1.4 mi |
|
|
Drive: | 4 min | 1.5 mi |
| Drive: | 15 min | 3.6 mi | |
| Drive: | 9 min | 3.8 mi | |
| Drive: | 9 min | 3.8 mi |
| Airports | Distance | ||
|---|---|---|---|
| Airports | Distance | ||
|
Denver International
|
Drive: | 36 min | 25.9 mi |
Time and distance from Art District Flats.
| Shopping Centers | Distance | ||
|---|---|---|---|
| Shopping Centers | Distance | ||
| Walk: | 2 min | 0.1 mi | |
| Walk: | 6 min | 0.3 mi | |
| Walk: | 14 min | 0.8 mi |
| Parks and Recreation | Distance | ||
|---|---|---|---|
| Parks and Recreation | Distance | ||
|
Civic Center Park
|
Walk: | 13 min | 0.7 mi |
|
History Colorado Center
|
Drive: | 3 min | 1.2 mi |
|
Lower Downtown Historic District (LoDo)
|
Drive: | 4 min | 1.4 mi |
|
Centennial Gardens
|
Drive: | 5 min | 1.7 mi |
|
Children's Museum of Denver
|
Drive: | 7 min | 2.3 mi |
| Hospitals | Distance | ||
|---|---|---|---|
| Hospitals | Distance | ||
| Walk: | 16 min | 0.9 mi | |
| Drive: | 6 min | 2.0 mi | |
| Drive: | 7 min | 2.3 mi |
| Military Bases | Distance | ||
|---|---|---|---|
| Military Bases | Distance | ||
| Drive: | 49 min | 17.8 mi | |
| Drive: | 80 min | 65.2 mi | |
| Drive: | 89 min | 74.8 mi |
Art District Flats Photos
-
Art District Flats
-
Unit 502, Junior 1BR/1BA, 502sf
-
-
-
-
-
-
-
Models
-
Studio
-
1 Bedroom
-
1 Bedroom
-
2 Bedrooms
Nearby Apartments
Within 50 Miles of Art District Flats
View More Communities-
Encore Evans Station Apartments
1805 S Bannock St
Denver, CO 80223
1-2 Br $1,705-$3,834 3.7 mi
-
Iron Works Village
519 W Amherst Ave
Englewood, CO 80110
2-3 Br $2,675 4.9 mi
-
Sable Station
14455 E Ellsworth Ave
Aurora, CO 80011
1-3 Br $1,521-$2,453 9.6 mi
-
Environs
3323 W 96th Cir
Westminster, CO 80031
1-3 Br $1,816-$3,241 9.6 mi
-
Tempo at Nine Mile Station Apartments
12150 E Dartmouth Ave
Aurora, CO 80014
1-3 Br $1,740-$3,040 9.7 mi
-
Karl's Farm Senior Apartments
1601 E 121st Ave
Northglenn, CO 80241
1-2 Br $1,516-$1,815 12.5 mi
Art District Flats has studios to two bedrooms with rent ranges from $2,188/mo. to $5,142/mo.
You can take a virtual tour of Art District Flats on Apartments.com.
Art District Flats is in Lincoln Park in the city of Denver. Here you’ll find three shopping centers within 0.8 mile of the property. Five parks are within 2.3 miles, including History Colorado Center, Civic Center Park, and Lower Downtown Historic District (LoDo).
Applicant has the right to provide the property manager or owner with a Portable Tenant Screening Report (PTSR) that is not more than 30 days old, as defined in § 38-12-902(2.5), Colorado Revised Statutes; and 2) if Applicant provides the property manager or owner with a PTSR, the property manager or owner is prohibited from: a) charging Applicant a rental application fee; or b) charging Applicant a fee for the property manager or owner to access or use the PTSR.
What Are Walk Score®, Transit Score®, and Bike Score® Ratings?
Walk Score® measures the walkability of any address. Transit Score® measures access to public transit. Bike Score® measures the bikeability of any address.
What is a Sound Score Rating?
A Sound Score Rating aggregates noise caused by vehicle traffic, airplane traffic and local sources








