-
Monthly Rent
$1,229 - $2,300
-
Bedrooms
Studio - 2 bd
-
Bathrooms
1 - 2 ba
-
Square Feet
543 - 1,148 sq ft
Pricing & Floor Plans
-
Unit 223price $1,450square feet 543availibility Now
-
Unit 122price $1,700square feet 646availibility Now
-
Unit 114price $1,700square feet 646availibility Now
-
Unit 115price $1,700square feet 646availibility Now
-
Unit 310price $1,700square feet 655availibility Now
-
Unit 213price $1,700square feet 655availibility Now
-
Unit 214price $1,700square feet 655availibility Now
-
Unit 125price $1,775square feet 707availibility Now
-
Unit 225price $1,775square feet 707availibility Now
-
Unit 230price $1,775square feet 707availibility Now
-
Unit 426price $1,775square feet 705availibility Mar 23
-
Unit 207price $2,300square feet 1,045availibility Mar 8
-
Unit 223price $1,450square feet 543availibility Now
-
Unit 122price $1,700square feet 646availibility Now
-
Unit 114price $1,700square feet 646availibility Now
-
Unit 115price $1,700square feet 646availibility Now
-
Unit 310price $1,700square feet 655availibility Now
-
Unit 213price $1,700square feet 655availibility Now
-
Unit 214price $1,700square feet 655availibility Now
-
Unit 125price $1,775square feet 707availibility Now
-
Unit 225price $1,775square feet 707availibility Now
-
Unit 230price $1,775square feet 707availibility Now
-
Unit 426price $1,775square feet 705availibility Mar 23
-
Unit 207price $2,300square feet 1,045availibility Mar 8
About Artisan Flats
Artisan Flats is a Class-A apartment community located in the Lakeview District, one of Downtown Birminghams most vibrant and sought-after neighborhoods. The community features exquisite finishes and amenities that are sure to impress. Contact us today to become part of this energetic new apartment community.
Artisan Flats is an apartment community located in Jefferson County and the 35233 ZIP Code. This area is served by the Birmingham City attendance zone.
Unique Features
- Coworking Space
- Double Vanities in Primary Bath
- Energy Efficient Washer/Dryer
- Wood Plank Vinyl Flooring
- Covered Parking
- Designer Kitchen Lighting
- Echelon Bikes- Fitness Classes Available
- Luxor One Package System
- Smart Home Technology
- Valet Trash Service
- Kitchen Islands with Eat-In Bar
- Premium 42-Inch Upper Kitchen Cabinets
- Resident Portal with Online Payment Options
- USB Wall Charging Outlets
- 9ft Ceiling Height
- Club Room
- Managed Wi-Fi Throughout
- Outdoor Grilling Stations and Fire Pits
- Stainless Steel Appliance Package
- Undermount Sinks
- 10ft+ Ceiling Height on Ground Floor*
- Bicycle Storage and Repair Room
- Located in the Historic Lakeview District
- Private Patios/Balconies
- Professionally Managed by Arlington Properties
- 24/7 Fitness Center with Private Studio
- 24-Hr Emergency Maintenance
- Downtown Views*
- Elevated Resort-Style Pool
- Large Walk-In Closets
- Rooftop Terrace
- Pet Spa
- Tile Surround Showers/Tubs
- Fob Access Building and Amenities
- Package Room
- Subway Tile Kitchen Backsplash
Community Amenities
Pool
Fitness Center
Elevator
Roof Terrace
Controlled Access
Business Center
Key Fob Entry
Trash Pickup - Door to Door
Property Services
- Package Service
- Controlled Access
- Maintenance on site
- Property Manager on Site
- Trash Pickup - Door to Door
- Renters Insurance Program
- Online Services
- Pet Washing Station
- EV Charging
- Key Fob Entry
Shared Community
- Elevator
- Business Center
- Multi Use Room
Fitness & Recreation
- Fitness Center
- Spa
- Pool
- Bicycle Storage
Outdoor Features
- Roof Terrace
Student Features
- Individual Locking Bedrooms
- Private Bathroom
Apartment Features
Washer/Dryer
Air Conditioning
Dishwasher
Walk-In Closets
Island Kitchen
Microwave
Refrigerator
Wi-Fi
Highlights
- Wi-Fi
- Washer/Dryer
- Air Conditioning
- Heating
- Ceiling Fans
- Smoke Free
- Cable Ready
- Double Vanities
- Tub/Shower
- Wheelchair Accessible (Rooms)
Kitchen Features & Appliances
- Dishwasher
- Disposal
- Ice Maker
- Stainless Steel Appliances
- Island Kitchen
- Kitchen
- Microwave
- Oven
- Range
- Refrigerator
- Freezer
- Quartz Countertops
Model Details
- Vinyl Flooring
- High Ceilings
- Walk-In Closets
- Double Pane Windows
- Window Coverings
- Balcony
- Patio
Fees and Policies
The fees below are based on community-supplied data and may exclude additional fees and utilities. Use the calculator to add these fees to the base rent.
- Monthly Utilities & Services
-
Utility BundleYour bundle includes, Pest Control, Water, Sewer, Liability insurance, Valet Trash, and Internet/Wi-Fi Studio is $172 1 bedroom is $182 2 bedroom is $192$172
- One-Time Move-In Fees
-
Administrative Fee$300
-
Application Fee$75
- Dogs Allowed
-
No fees required
- Cats Allowed
-
No fees required
- Parking
-
Other--
Details
Lease Options
-
7, 8, 9, 10, 11, 12, 13, 14, 15
Property Information
-
Built in 2024
-
120 units/4 stories
- Package Service
- Controlled Access
- Maintenance on site
- Property Manager on Site
- Trash Pickup - Door to Door
- Renters Insurance Program
- Online Services
- Pet Washing Station
- EV Charging
- Key Fob Entry
- Elevator
- Business Center
- Multi Use Room
- Roof Terrace
- Fitness Center
- Spa
- Pool
- Bicycle Storage
- Individual Locking Bedrooms
- Private Bathroom
- Coworking Space
- Double Vanities in Primary Bath
- Energy Efficient Washer/Dryer
- Wood Plank Vinyl Flooring
- Covered Parking
- Designer Kitchen Lighting
- Echelon Bikes- Fitness Classes Available
- Luxor One Package System
- Smart Home Technology
- Valet Trash Service
- Kitchen Islands with Eat-In Bar
- Premium 42-Inch Upper Kitchen Cabinets
- Resident Portal with Online Payment Options
- USB Wall Charging Outlets
- 9ft Ceiling Height
- Club Room
- Managed Wi-Fi Throughout
- Outdoor Grilling Stations and Fire Pits
- Stainless Steel Appliance Package
- Undermount Sinks
- 10ft+ Ceiling Height on Ground Floor*
- Bicycle Storage and Repair Room
- Located in the Historic Lakeview District
- Private Patios/Balconies
- Professionally Managed by Arlington Properties
- 24/7 Fitness Center with Private Studio
- 24-Hr Emergency Maintenance
- Downtown Views*
- Elevated Resort-Style Pool
- Large Walk-In Closets
- Rooftop Terrace
- Pet Spa
- Tile Surround Showers/Tubs
- Fob Access Building and Amenities
- Package Room
- Subway Tile Kitchen Backsplash
- Wi-Fi
- Washer/Dryer
- Air Conditioning
- Heating
- Ceiling Fans
- Smoke Free
- Cable Ready
- Double Vanities
- Tub/Shower
- Wheelchair Accessible (Rooms)
- Dishwasher
- Disposal
- Ice Maker
- Stainless Steel Appliances
- Island Kitchen
- Kitchen
- Microwave
- Oven
- Range
- Refrigerator
- Freezer
- Quartz Countertops
- Vinyl Flooring
- High Ceilings
- Walk-In Closets
- Double Pane Windows
- Window Coverings
- Balcony
- Patio
| Monday | 9am - 6pm |
|---|---|
| Tuesday | 9am - 6pm |
| Wednesday | 9am - 6pm |
| Thursday | 9am - 6pm |
| Friday | 9am - 6pm |
| Saturday | 10am - 3pm |
| Sunday | Closed |
Birmingham, Alabama is the genteel city of the South. It is magnolia trees, historic buildings, and Southern hospitality. But Downtown Birmingham is also a fast-paced city filled with fascinating locations, great restaurants, theaters, museums, shopping, and more. Forget what you think you know about living in Downtown Birmingham and get ready to be surprised. For example, did you know there's a Loft District? This historic downtown district contains fantastic nightlife in the form of wine tasting rooms, taverns, and clubs. If you head down First Avenue to the corner of First and 20th Street, you'll be standing on the "Heaviest Corner on Earth," nicknamed for the four large buildings built there around 1909 -- then some of the largest and most impressive buildings around.
When you rent an apartment in Downtown Birmingham, you'll enjoy an active, dynamic lifestyle -- but one wrapped in that slowed-down, Old South charm.
Learn more about living in Downtown Birmingham| Colleges & Universities | Distance | ||
|---|---|---|---|
| Colleges & Universities | Distance | ||
| Drive: | 3 min | 1.4 mi | |
| Drive: | 9 min | 4.7 mi | |
| Drive: | 9 min | 5.0 mi | |
| Drive: | 9 min | 5.0 mi |
Artisan Flats Photos
-
Artisan Flats
-
Map Image of the Property
-
Lounge
-
-
-
-
-
-
Models
-
Studio
-
Studio
-
1 Bedroom
-
1 Bedroom
-
1 Bedroom
-
1 Bedroom
Nearby Apartments
Within 50 Miles of Artisan Flats
View More Communities-
Avondale Gardens
4252 3rd Ave S
Birmingham, AL 35222
1-3 Br $1,049-$2,500 1.5 mi
-
Denham Lofts
1143 1st Ave S
Birmingham, AL 35233
1-2 Br $1,670-$2,770 1.5 mi
-
Retreat at Mountain Brook
1600 Sharpsburg Cir
Mountain Brook, AL 35213
1-3 Br $1,293-$3,750 4.1 mi
-
Estelle
100 Wildwood Ct
Birmingham, AL 35209
1-3 Br $1,419-$2,550 5.3 mi
-
AVIA
1922 Tree Top Ln
Vestavia Hills, AL 35216
1-3 Br $1,325-$2,100 5.4 mi
-
The Avenues of Lakeshore
901 Wildwood Crossing
Birmingham, AL 35211
1-3 Br $1,044-$2,547 6.4 mi
Artisan Flats has studios to two bedrooms with rent ranges from $1,229/mo. to $2,300/mo.
You can take a virtual tour of Artisan Flats on Apartments.com.
Artisan Flats is in the city of Birmingham. Here you’ll find three shopping centers within 1.3 miles of the property.Five parks are within 4.6 miles, including McWane Science Center, Vulcan Park and Museum, and Birmingham Botanical Gardens.
What Are Walk Score®, Transit Score®, and Bike Score® Ratings?
Walk Score® measures the walkability of any address. Transit Score® measures access to public transit. Bike Score® measures the bikeability of any address.
What is a Sound Score Rating?
A Sound Score Rating aggregates noise caused by vehicle traffic, airplane traffic and local sources
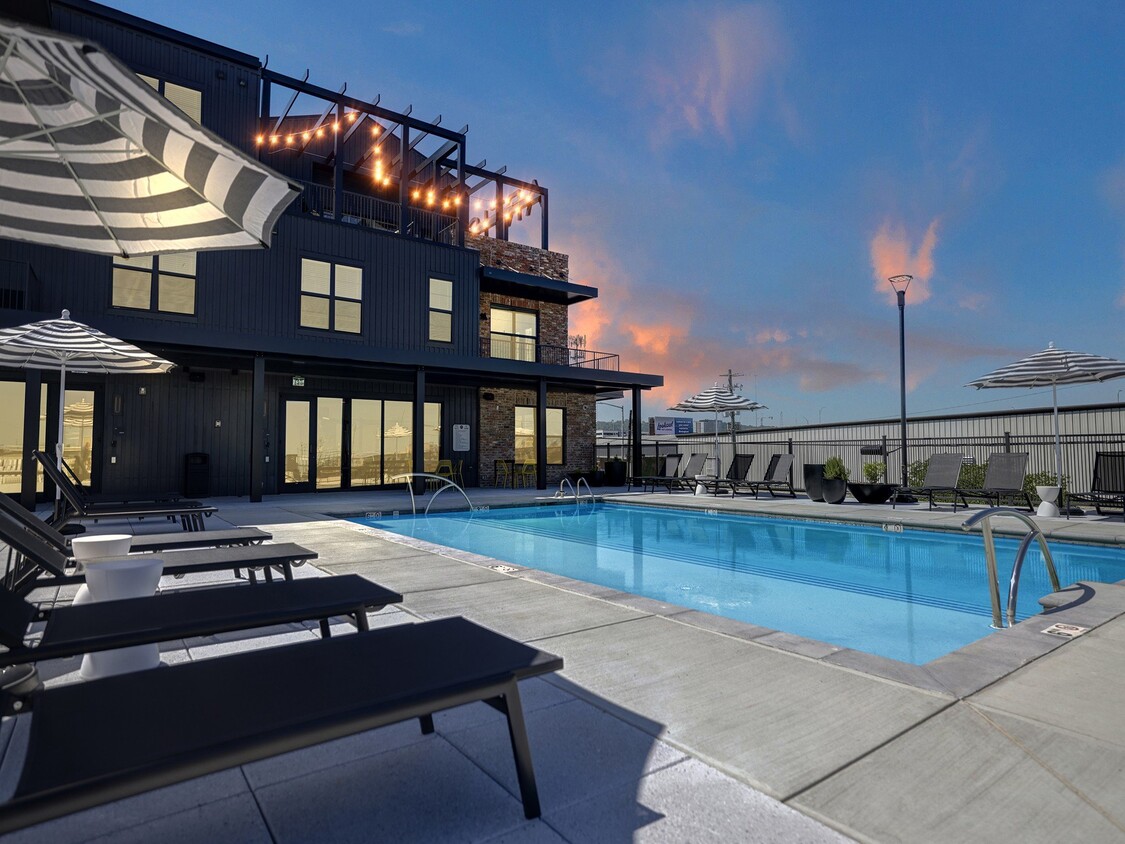
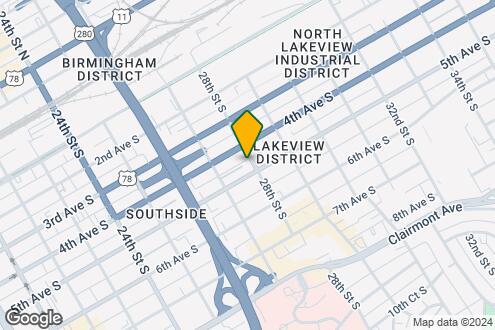
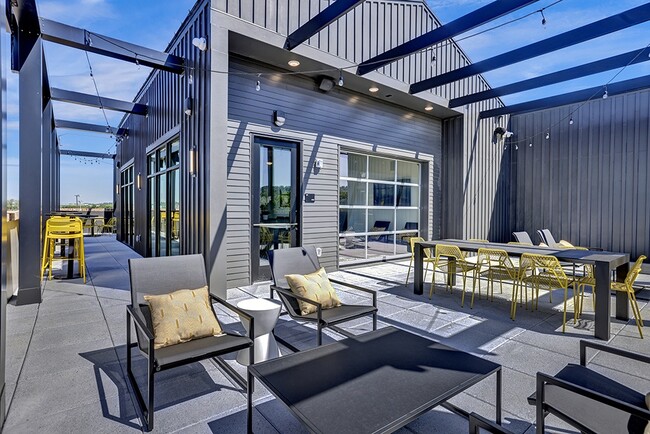


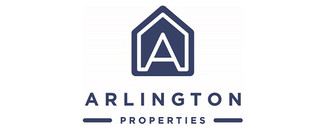
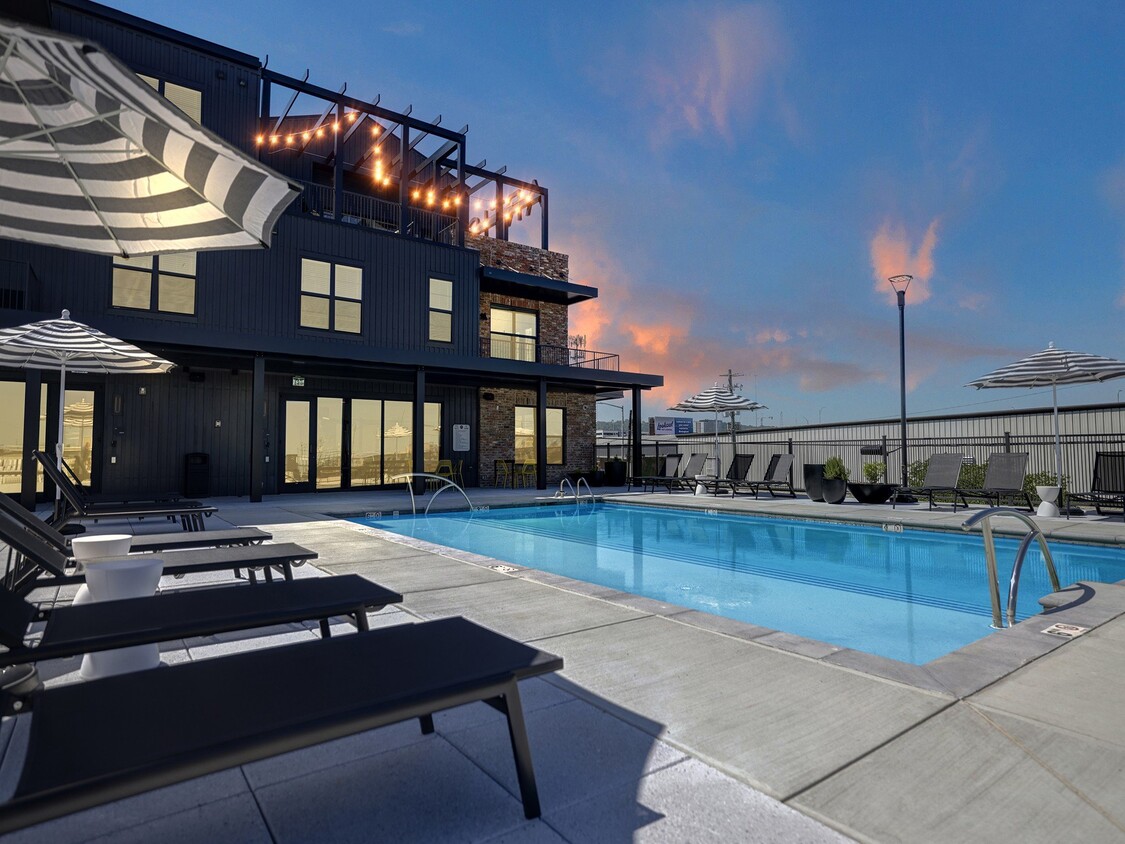
Responded To This Review