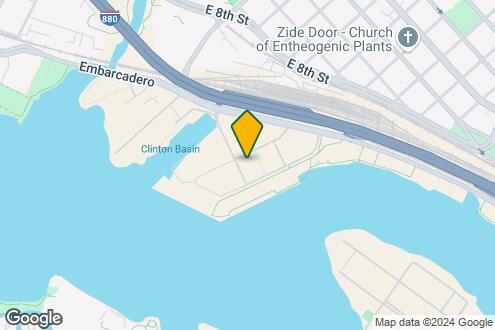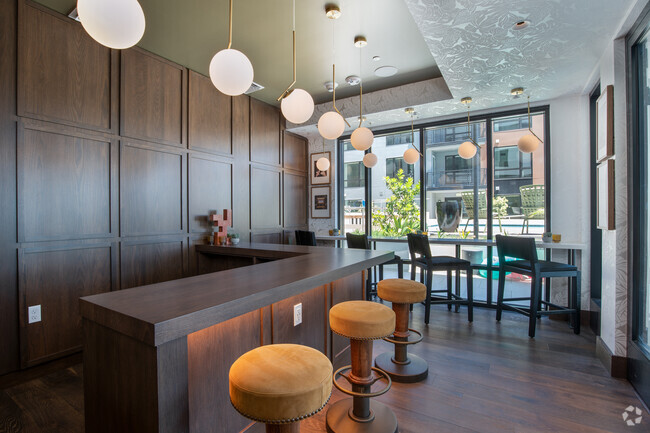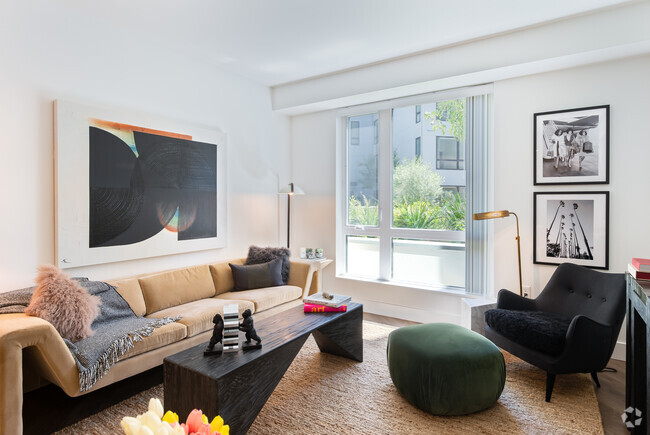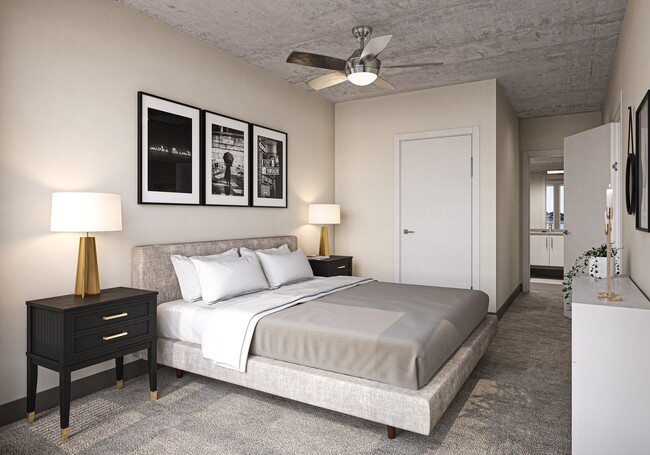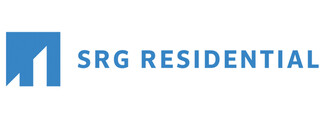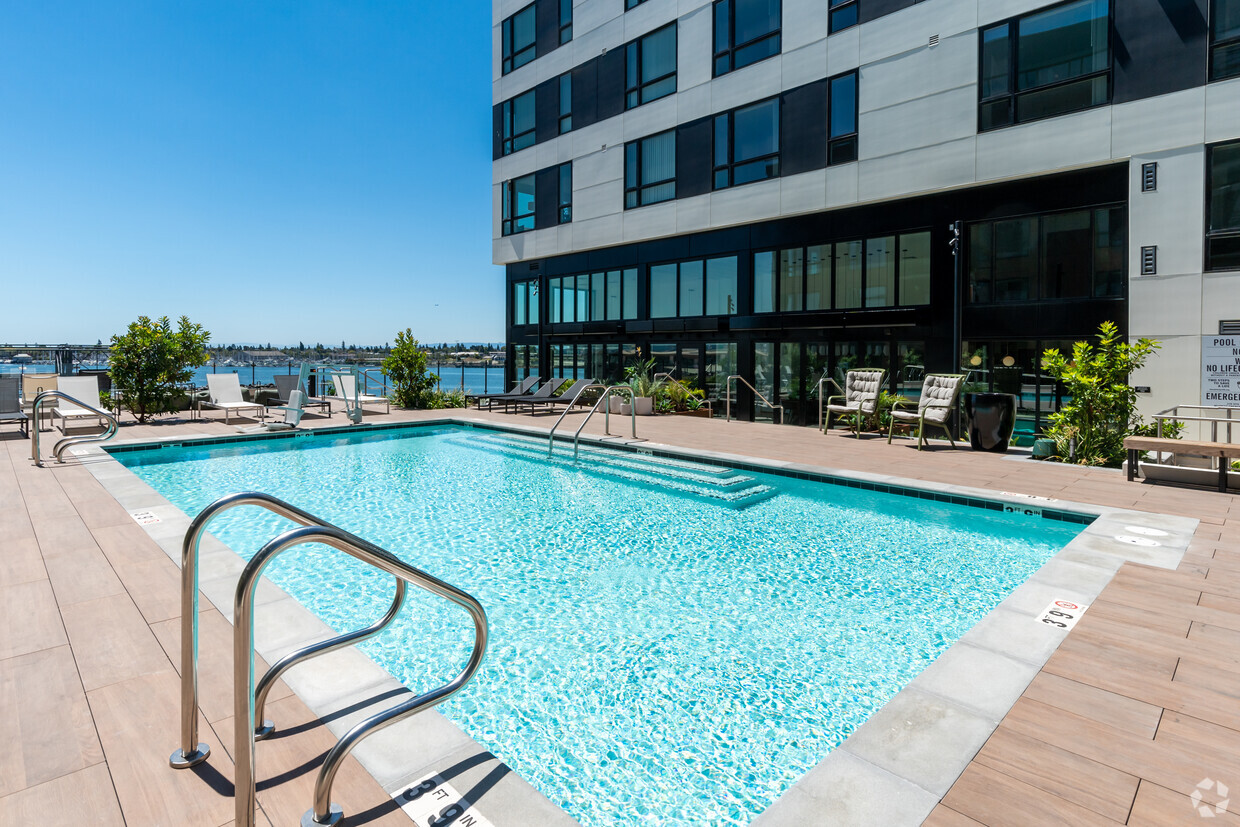-
Monthly Rent
$2,435 - $3,710
-
Bedrooms
1 - 2 bd
-
Bathrooms
1 - 2 ba
-
Square Feet
638 - 1,268 sq ft
Pricing & Floor Plans
-
Unit 719price $2,535square feet 705availibility Now
-
Unit 818price $2,610square feet 685availibility Apr 21
-
Unit 706price $2,435square feet 638availibility Mar 27
-
Unit 249price $2,995square feet 949availibility Now
-
Unit 247price $3,240square feet 1,038availibility Now
-
Unit 610price $3,145square feet 1,099availibility Now
-
Unit 741price $3,215square feet 915availibility Now
-
Unit 841price $3,440square feet 915availibility Now
-
Unit 539price $3,245square feet 1,221availibility Now
-
Unit 425price $3,330square feet 1,159availibility Now
-
Unit 509price $3,445square feet 1,110availibility Apr 7
-
Unit 617price $3,710square feet 1,268availibility Mar 27
-
Unit 429price $3,375square feet 1,216availibility Apr 4
-
Unit 719price $2,535square feet 705availibility Now
-
Unit 818price $2,610square feet 685availibility Apr 21
-
Unit 706price $2,435square feet 638availibility Mar 27
-
Unit 249price $2,995square feet 949availibility Now
-
Unit 247price $3,240square feet 1,038availibility Now
-
Unit 610price $3,145square feet 1,099availibility Now
-
Unit 741price $3,215square feet 915availibility Now
-
Unit 841price $3,440square feet 915availibility Now
-
Unit 539price $3,245square feet 1,221availibility Now
-
Unit 425price $3,330square feet 1,159availibility Now
-
Unit 509price $3,445square feet 1,110availibility Apr 7
-
Unit 617price $3,710square feet 1,268availibility Mar 27
-
Unit 429price $3,375square feet 1,216availibility Apr 4
Select a unit to view pricing & availability
About Artizan
1 & 2 BEDROOM APARTMENTS IN OAKLAND, CAIts Oakland livingbut better. In Brooklyn Basin, coastline meets skyline, and Artizan is your chance to live right on the waterfront. Our brand-new, master-planned neighborhood welcomes a mix of everything you want from your local community: parks and trails, Bay area access, food from all around the world, boating, bars and more. Choose your one or two bedroom apartment today, and get ready to wake up on the waterfront.
Artizan is an apartment community located in Alameda County and the 94606 ZIP Code. This area is served by the Oakland Unified attendance zone.
Unique Features
- Plank-style flooring
- 8th floor dining room
- State-of-the-art fitness center
- Furnished Apartments Available*
- Floor-to-ceiling windows in some units*
- 4th floor club lounge
- Hospitality lobby
- Master planned community with shuttle
- Modern finishes
- 8th floor coworker lounge
- Bay views and waterfront lifestyle
- Harbor access
- Stainless-steel appliances
- 4th floor private room
- Mail room
- Pet friendly
- Resort-style pool & deck
Community Amenities
Pool
Fitness Center
Furnished Units Available
Elevator
Clubhouse
Controlled Access
Business Center
Grill
Property Services
- Package Service
- Community-Wide WiFi
- Controlled Access
- Maintenance on site
- Property Manager on Site
- Video Patrol
- 24 Hour Access
- Furnished Units Available
- Shuttle to Train
- Hearing Impaired Accessible
- Vision Impaired Accessible
- Composting
- Planned Social Activities
- Pet Washing Station
- EV Charging
- Public Transportation
- Key Fob Entry
Shared Community
- Elevator
- Business Center
- Clubhouse
- Lounge
- Multi Use Room
- Disposal Chutes
- Conference Rooms
Fitness & Recreation
- Fitness Center
- Spa
- Pool
- Bicycle Storage
- Walking/Biking Trails
- Gameroom
Outdoor Features
- Sundeck
- Courtyard
- Grill
- Picnic Area
- Waterfront
- Dock
Apartment Features
Washer/Dryer
Air Conditioning
Dishwasher
High Speed Internet Access
Hardwood Floors
Walk-In Closets
Island Kitchen
Microwave
Highlights
- High Speed Internet Access
- Wi-Fi
- Washer/Dryer
- Air Conditioning
- Heating
- Smoke Free
- Cable Ready
- Security System
- Trash Compactor
- Tub/Shower
- Handrails
- Intercom
- Sprinkler System
- Wheelchair Accessible (Rooms)
Kitchen Features & Appliances
- Dishwasher
- Disposal
- Ice Maker
- Stainless Steel Appliances
- Pantry
- Island Kitchen
- Kitchen
- Microwave
- Oven
- Range
- Refrigerator
- Freezer
Model Details
- Hardwood Floors
- Carpet
- Dining Room
- Office
- Views
- Walk-In Closets
- Linen Closet
- Furnished
- Double Pane Windows
- Window Coverings
- Large Bedrooms
- Floor to Ceiling Windows
- Balcony
- Patio
- Porch
- Deck
Fees and Policies
The fees below are based on community-supplied data and may exclude additional fees and utilities.
- Dogs Allowed
-
Monthly pet rent$75
-
One time Fee$0
-
Pet deposit$500
-
Pet Limit2
-
Comments:2 Pets Max
- Cats Allowed
-
Monthly pet rent$75
-
One time Fee$0
-
Pet deposit$500
-
Pet Limit2
-
Comments:2 Pets Max
- Parking
-
Other--Assigned Parking
Details
Lease Options
-
7, 8, 9, 10, 11, 12, 13, 14, 15, 16, 17, 18, 19, 20, 21, 22
Property Information
-
Built in 2022
-
241 units/8 stories
-
Furnished Units Available
- Package Service
- Community-Wide WiFi
- Controlled Access
- Maintenance on site
- Property Manager on Site
- Video Patrol
- 24 Hour Access
- Furnished Units Available
- Shuttle to Train
- Hearing Impaired Accessible
- Vision Impaired Accessible
- Composting
- Planned Social Activities
- Pet Washing Station
- EV Charging
- Public Transportation
- Key Fob Entry
- Elevator
- Business Center
- Clubhouse
- Lounge
- Multi Use Room
- Disposal Chutes
- Conference Rooms
- Sundeck
- Courtyard
- Grill
- Picnic Area
- Waterfront
- Dock
- Fitness Center
- Spa
- Pool
- Bicycle Storage
- Walking/Biking Trails
- Gameroom
- Plank-style flooring
- 8th floor dining room
- State-of-the-art fitness center
- Furnished Apartments Available*
- Floor-to-ceiling windows in some units*
- 4th floor club lounge
- Hospitality lobby
- Master planned community with shuttle
- Modern finishes
- 8th floor coworker lounge
- Bay views and waterfront lifestyle
- Harbor access
- Stainless-steel appliances
- 4th floor private room
- Mail room
- Pet friendly
- Resort-style pool & deck
- High Speed Internet Access
- Wi-Fi
- Washer/Dryer
- Air Conditioning
- Heating
- Smoke Free
- Cable Ready
- Security System
- Trash Compactor
- Tub/Shower
- Handrails
- Intercom
- Sprinkler System
- Wheelchair Accessible (Rooms)
- Dishwasher
- Disposal
- Ice Maker
- Stainless Steel Appliances
- Pantry
- Island Kitchen
- Kitchen
- Microwave
- Oven
- Range
- Refrigerator
- Freezer
- Hardwood Floors
- Carpet
- Dining Room
- Office
- Views
- Walk-In Closets
- Linen Closet
- Furnished
- Double Pane Windows
- Window Coverings
- Large Bedrooms
- Floor to Ceiling Windows
- Balcony
- Patio
- Porch
- Deck
| Monday | 9am - 6pm |
|---|---|
| Tuesday | 9am - 6pm |
| Wednesday | 9am - 6pm |
| Thursday | 9am - 6pm |
| Friday | 9am - 6pm |
| Saturday | 9:30am - 5pm |
| Sunday | 9:30am - 5pm |
Sitting directly across the I-80 from San Francisco, Oakland is a thriving city in its own right, and in recent years has become a popular home for folks seeking more affordable (and available) living arrangements than what is available across the bay without sacrificing the distinctive atmosphere.
While shipping is still a major part of the local economy, Oakland is home to the corporate headquarters for everything from established consumer brands to younger tech businesses. The cultural diversity of the city is vast, meaning that it’s easy to find art, food, and people from every corner of the world by just walking down the street.
California College of the Arts brings a creative streak to the community, which is reflected in the eclectic shops and cafes along College Avenue; In the Mosswood area, an eclectic mix of coffee houses, taverns, arts centers, and international restaurants line Telegraph Avenue, which runs all the way up to the UC Berkeley campus.
Learn more about living in Oakland| Colleges & Universities | Distance | ||
|---|---|---|---|
| Colleges & Universities | Distance | ||
| Walk: | 13 min | 0.7 mi | |
| Drive: | 4 min | 1.9 mi | |
| Drive: | 7 min | 3.1 mi | |
| Drive: | 8 min | 3.3 mi |
Transportation options available in Oakland include Lake Merritt Station, located 1.2 miles from Artizan. Artizan is near Metro Oakland International, located 7.9 miles or 12 minutes away, and San Francisco International, located 24.6 miles or 38 minutes away.
| Transit / Subway | Distance | ||
|---|---|---|---|
| Transit / Subway | Distance | ||
|
|
Drive: | 3 min | 1.2 mi |
|
|
Drive: | 4 min | 1.8 mi |
|
|
Drive: | 4 min | 2.2 mi |
|
|
Drive: | 5 min | 2.8 mi |
|
|
Drive: | 7 min | 2.8 mi |
| Commuter Rail | Distance | ||
|---|---|---|---|
| Commuter Rail | Distance | ||
|
|
Walk: | 19 min | 1.0 mi |
|
|
Drive: | 11 min | 6.2 mi |
|
|
Drive: | 14 min | 8.5 mi |
| Drive: | 19 min | 12.1 mi | |
| Drive: | 21 min | 13.4 mi |
| Airports | Distance | ||
|---|---|---|---|
| Airports | Distance | ||
|
Metro Oakland International
|
Drive: | 12 min | 7.9 mi |
|
San Francisco International
|
Drive: | 38 min | 24.6 mi |
Time and distance from Artizan.
| Shopping Centers | Distance | ||
|---|---|---|---|
| Shopping Centers | Distance | ||
| Drive: | 4 min | 1.2 mi | |
| Drive: | 3 min | 1.6 mi | |
| Drive: | 7 min | 3.0 mi |
| Parks and Recreation | Distance | ||
|---|---|---|---|
| Parks and Recreation | Distance | ||
|
Oakland Museum of California
|
Drive: | 2 min | 1.2 mi |
|
Jack London Square
|
Drive: | 3 min | 1.3 mi |
|
Juan Bautista de Anza National Historic Trail
|
Drive: | 3 min | 1.5 mi |
|
Lakeside Park Garden Center
|
Drive: | 5 min | 2.5 mi |
|
Rotary Nature Center
|
Drive: | 7 min | 2.8 mi |
| Hospitals | Distance | ||
|---|---|---|---|
| Hospitals | Distance | ||
| Drive: | 5 min | 2.5 mi | |
| Drive: | 8 min | 3.3 mi | |
| Drive: | 6 min | 3.7 mi |
| Military Bases | Distance | ||
|---|---|---|---|
| Military Bases | Distance | ||
| Drive: | 11 min | 4.7 mi | |
| Drive: | 12 min | 4.8 mi |
Artizan Photos
-
Artizan
-
Map Image of the Property
-
Clubroom
-
Bar
-
1BR, 1BA - Plan D
-
-
Lobby
-
-
1BR, 1BA - Plan D
Models
-
1 Bedroom
-
1 Bedroom
-
2 Bedrooms
-
2 Bedrooms
-
2 Bedrooms
-
2 Bedrooms
Nearby Apartments
Within 50 Miles of Artizan
View More Communities-
The Broadway
3093 Broadway
Oakland, CA 94611
1-3 Br $1,891-$7,881 2.3 mi
-
South Beach Marina Apartments
2 Townsend St
San Francisco, CA 94107
1-2 Br $3,525-$5,725 7.2 mi
-
Alwell
85 Cleaveland Rd
Pleasant Hill, CA 94523
1-2 Br $3,055-$4,570 15.1 mi
-
Avelle
1001 N Shoreline Blvd
Mountain View, CA 94043
1-3 Br $4,105-$7,050 27.9 mi
-
The Martin
240 S Taaffe St
Sunnyvale, CA 94086
1-3 Br $3,510-$8,000 31.1 mi
-
1250 Lakeside
1250 Lakeside Dr
Sunnyvale, CA 94085
1-2 Br $3,408-$10,000 31.2 mi
Artizan has one to two bedrooms with rent ranges from $2,435/mo. to $3,710/mo.
You can take a virtual tour of Artizan on Apartments.com.
Artizan is in Produce and Waterfront in the city of Oakland. Here you’ll find three shopping centers within 3.0 miles of the property. Five parks are within 2.8 miles, including Oakland Museum of California, Juan Bautista de Anza National Historic Trail, and Jack London Square.
What Are Walk Score®, Transit Score®, and Bike Score® Ratings?
Walk Score® measures the walkability of any address. Transit Score® measures access to public transit. Bike Score® measures the bikeability of any address.
What is a Sound Score Rating?
A Sound Score Rating aggregates noise caused by vehicle traffic, airplane traffic and local sources

