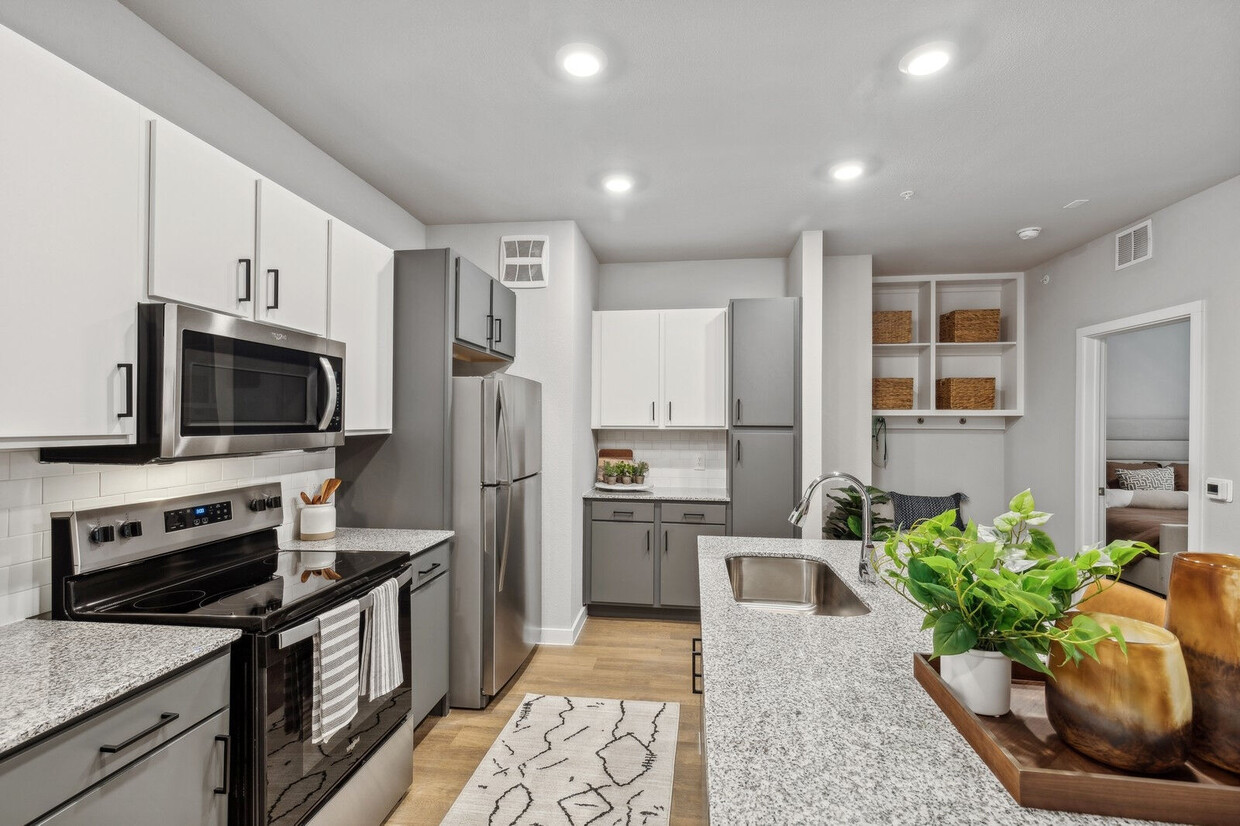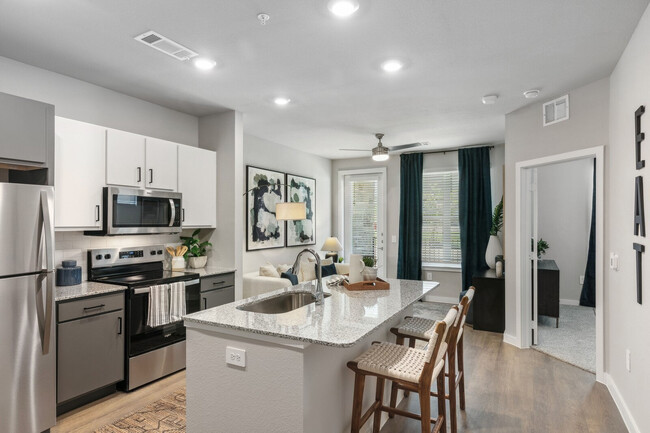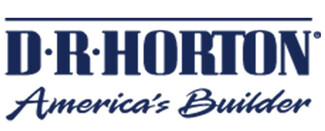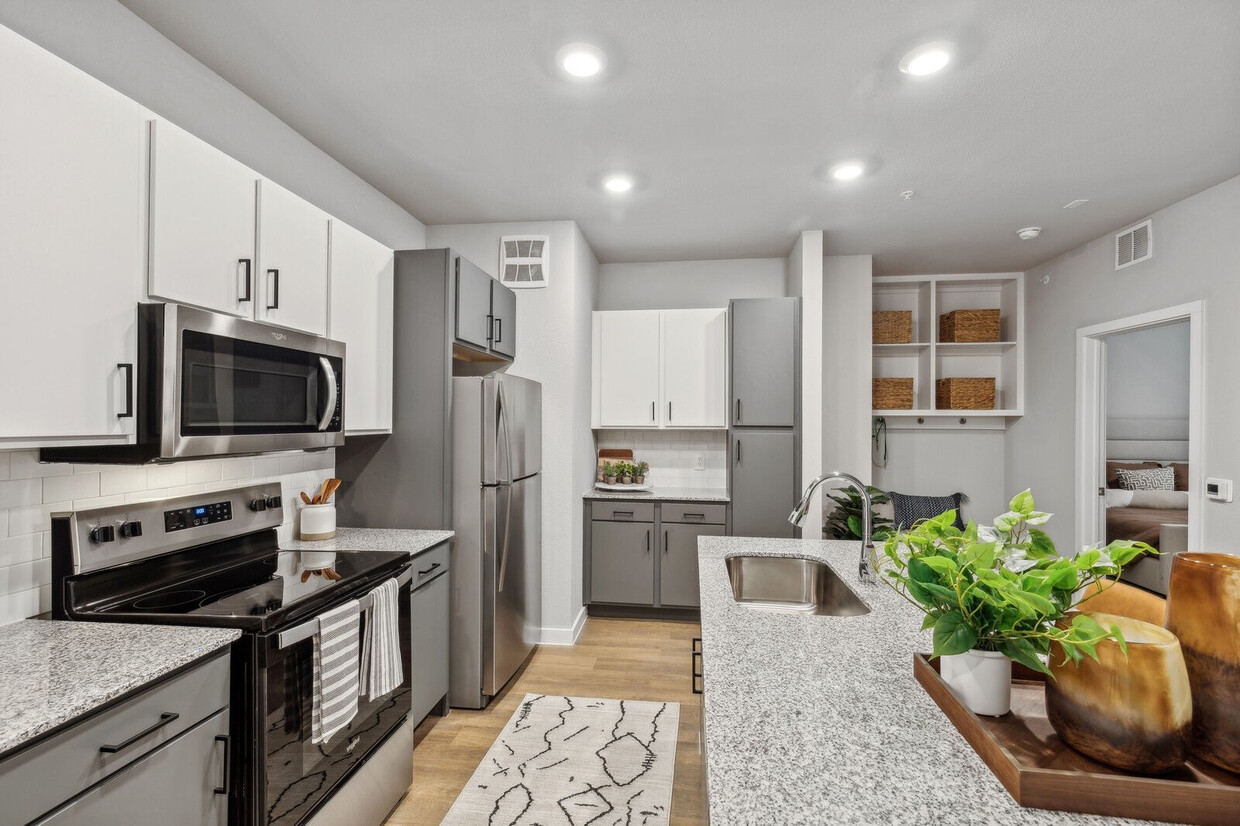-
Monthly Rent
$1,269 - $2,570
-
Bedrooms
1 - 3 bd
-
Bathrooms
1 - 2 ba
-
Square Feet
640 - 1,402 sq ft
Pricing & Floor Plans
-
Unit 04301price $1,269square feet 640availibility Now
-
Unit 12201price $1,299square feet 640availibility Now
-
Unit 10201price $1,299square feet 640availibility Now
-
Unit 03305price $1,330square feet 715availibility Now
-
Unit 13305price $1,330square feet 715availibility Now
-
Unit 13303price $1,330square feet 715availibility Now
-
Unit 1-0073price $1,655square feet 763availibility Now
-
Unit 1-0069price $1,655square feet 763availibility Now
-
Unit 1-0065price $1,655square feet 763availibility Now
-
Unit 10104price $1,854square feet 1,049availibility Now
-
Unit 10305price $1,794square feet 1,049availibility Apr 17
-
Unit 06104price $1,854square feet 1,049availibility Apr 17
-
Unit 07307price $1,870square feet 1,186availibility Now
-
Unit 03302price $1,870square feet 1,186availibility Now
-
Unit 01302price $1,795square feet 1,186availibility Jun 18
-
Unit 08303price $1,880square feet 1,162availibility Now
-
Unit 08103price $1,940square feet 1,162availibility Now
-
Unit 09303price $1,805square feet 1,162availibility Jun 14
-
Unit 1-0023price $2,210square feet 1,157availibility Now
-
Unit 1-0022price $2,210square feet 1,157availibility Now
-
Unit 1-0018price $2,210square feet 1,157availibility Now
-
Unit 08202price $2,025square feet 1,327availibility Now
-
Unit 13202price $2,025square feet 1,327availibility Now
-
Unit 01202price $2,025square feet 1,327availibility Now
-
Unit 1-0047price $2,570square feet 1,402availibility Now
-
Unit 1-0025price $2,570square feet 1,402availibility Now
-
Unit 1-0001price $2,570square feet 1,402availibility Jun 11
-
Unit 04301price $1,269square feet 640availibility Now
-
Unit 12201price $1,299square feet 640availibility Now
-
Unit 10201price $1,299square feet 640availibility Now
-
Unit 03305price $1,330square feet 715availibility Now
-
Unit 13305price $1,330square feet 715availibility Now
-
Unit 13303price $1,330square feet 715availibility Now
-
Unit 1-0073price $1,655square feet 763availibility Now
-
Unit 1-0069price $1,655square feet 763availibility Now
-
Unit 1-0065price $1,655square feet 763availibility Now
-
Unit 10104price $1,854square feet 1,049availibility Now
-
Unit 10305price $1,794square feet 1,049availibility Apr 17
-
Unit 06104price $1,854square feet 1,049availibility Apr 17
-
Unit 07307price $1,870square feet 1,186availibility Now
-
Unit 03302price $1,870square feet 1,186availibility Now
-
Unit 01302price $1,795square feet 1,186availibility Jun 18
-
Unit 08303price $1,880square feet 1,162availibility Now
-
Unit 08103price $1,940square feet 1,162availibility Now
-
Unit 09303price $1,805square feet 1,162availibility Jun 14
-
Unit 1-0023price $2,210square feet 1,157availibility Now
-
Unit 1-0022price $2,210square feet 1,157availibility Now
-
Unit 1-0018price $2,210square feet 1,157availibility Now
-
Unit 08202price $2,025square feet 1,327availibility Now
-
Unit 13202price $2,025square feet 1,327availibility Now
-
Unit 01202price $2,025square feet 1,327availibility Now
-
Unit 1-0047price $2,570square feet 1,402availibility Now
-
Unit 1-0025price $2,570square feet 1,402availibility Now
-
Unit 1-0001price $2,570square feet 1,402availibility Jun 11
Select a unit to view pricing & availability
About Ascend at Chisholm Trail
Let stylish home interiors and sophisticated features complement your everyday routine at Ascend at Chisholm Trail in Fort Worth, Texas. This one, two, and three bedroom apartment and townhouse community was built with your lifestyle in mind, offering spacious, bright, and inviting layouts that set the scene for cozy nights at home with your pet or offer the perfect setting to catch up with friends over dinner. Each home boasts modern interiors with a timeless accents that never go out of style. You’ll also enjoy features like granite countertops, walk-in closets, and a private patio, balcony, or yard.Right outside your home, Ascend at Chisholm Trail offers an impressive amenity package that will take your living experience to the next level. Spend warm afternoons reading a book poolside, find your stride at the fitness center and yoga room, or run around the dog park with your furry best friend.Our convenient location is just as impressive. Find a variety of options for shopping, dining, and outdoor recreation close by, or enjoy a quick 15-minute commute to the heart of Fort Worth for work or leisure. Life is simply better as a resident of Ascend at Chisholm Trail. To learn more about our community, contact the leasing office to schedule a tour!
Ascend at Chisholm Trail is an apartment community located in Tarrant County and the 76123 ZIP Code. This area is served by the Crowley Independent attendance zone.
Unique Features
- *In Select Homes
- Outdoor Game Lounge w/ Corn Hole
- Fitness Studio with Yoga Room
- Community Garden
- Fireplace Lounge and Pool Table
- Mud Room*
- Large Undermount Kitchen Sink
- Rentable Private Garages
- Work Study Niche with Coffee Bar
- Large Coworking Area
- Tile Backsplash
- Expansive Resort Style Pools with Loungers
- Spacious Oval Soaking Tile Tub
- BBQ Grilling Areas w/ Shaded Seating
- Pet Spa & Wash
- Common Space / Clubhouse
- Fenced-in Dog Park
- Fully Equipped Gourmet Kitchens w/ Granite Counter
- Pet Park Access
Community Amenities
Pool
Fitness Center
Clubhouse
Controlled Access
- Package Service
- Controlled Access
- Maintenance on site
- Property Manager on Site
- Trash Pickup - Door to Door
- Online Services
- Clubhouse
- Lounge
- Storage Space
- Walk-Up
- Fitness Center
- Spa
- Pool
- Walking/Biking Trails
- Gated
- Grill
- Dog Park
Apartment Features
Washer/Dryer
Air Conditioning
Dishwasher
Hardwood Floors
- Washer/Dryer
- Air Conditioning
- Fireplace
- Dishwasher
- Disposal
- Ice Maker
- Granite Countertops
- Kitchen
- Refrigerator
- Hardwood Floors
- Vinyl Flooring
- Mud Room
- Office
- Walk-In Closets
- Window Coverings
- Balcony
- Patio
- Yard
Fees and Policies
The fees below are based on community-supplied data and may exclude additional fees and utilities.
- One-Time Move-In Fees
-
Administrative FeeAdministration Fee -- $150.00$150
-
Application FeeApplication Fee Per Applicant -- $75.00$75
- Dogs Allowed
-
Monthly pet rent$25
-
One time Fee$400
-
Pet Limit3
-
Restrictions:Any animal may be deemed unacceptable by Landlord Prohibited Dog Breeds: The following types of dogs are prohibited, even if mixed with other breeds: American Pit Bull Terrier, American Staffordshire Terrier, Bull Mastiff, Akita, Chow, Doberman, Pit Bull, Presa Canario, Rottweiler, Wolf, Wolf hybrids, and any combination thereof.
-
Comments:Prohibited Pets: Livestock, farm animals (including potbellied pigs), and poisonous, dangerous, or exotic animals (such as snakes and spiders) are prohibited.
- Cats Allowed
-
Monthly pet rent$25
-
One time Fee$400
-
Pet Limit3
-
Restrictions:Any animal may be deemed unacceptable by Landlord Prohibited Dog Breeds: The following types of dogs are prohibited, even if mixed with other breeds: American Pit Bull Terrier, American Staffordshire Terrier, Bull Mastiff, Akita, Chow, Doberman, Pit Bull, Presa Canario, Rottweiler, Wolf, Wolf hybrids, and any combination thereof.
-
Comments:Prohibited Pets: Livestock, farm animals (including potbellied pigs), and poisonous, dangerous, or exotic animals (such as snakes and spiders) are prohibited.
- Parking
-
GarageParking is only permitted in the following areas on the Community: detached garages and reserved spaces. The garage and community parking spaces may only be used by a properly licensed and operable motor vehicles, except as otherwise prohibited by law. Please call us for our Parking information.--
Details
Lease Options
-
Available months 10, 11, 12, 13, 14, 15,
Property Information
-
Built in 2023
-
387 units/3 stories
- Package Service
- Controlled Access
- Maintenance on site
- Property Manager on Site
- Trash Pickup - Door to Door
- Online Services
- Clubhouse
- Lounge
- Storage Space
- Walk-Up
- Gated
- Grill
- Dog Park
- Fitness Center
- Spa
- Pool
- Walking/Biking Trails
- *In Select Homes
- Outdoor Game Lounge w/ Corn Hole
- Fitness Studio with Yoga Room
- Community Garden
- Fireplace Lounge and Pool Table
- Mud Room*
- Large Undermount Kitchen Sink
- Rentable Private Garages
- Work Study Niche with Coffee Bar
- Large Coworking Area
- Tile Backsplash
- Expansive Resort Style Pools with Loungers
- Spacious Oval Soaking Tile Tub
- BBQ Grilling Areas w/ Shaded Seating
- Pet Spa & Wash
- Common Space / Clubhouse
- Fenced-in Dog Park
- Fully Equipped Gourmet Kitchens w/ Granite Counter
- Pet Park Access
- Washer/Dryer
- Air Conditioning
- Fireplace
- Dishwasher
- Disposal
- Ice Maker
- Granite Countertops
- Kitchen
- Refrigerator
- Hardwood Floors
- Vinyl Flooring
- Mud Room
- Office
- Walk-In Closets
- Window Coverings
- Balcony
- Patio
- Yard
| Monday | 9am - 6pm |
|---|---|
| Tuesday | 9am - 6pm |
| Wednesday | 9am - 6pm |
| Thursday | 9am - 6pm |
| Friday | 9am - 6pm |
| Saturday | 10am - 5pm |
| Sunday | 12pm - 5pm |
Located in northern Central Texas, Fort Worth is often coupled with neighboring Dallas. But Fort Worth has a unique character all of its own. Equal parts Wild West and modern sophistication, Fort Worth is known as the City of Cowboys and Culture. In Fort Worth, you can just as easily visit a championship rodeo as you can a world-class museum.
There is no shortage of world-class museums in Fort Worth. You have your choice of exploring the Kimbell Art Museum, Fort Worth Museum of Science and History, National Cowgirl Museum and Hall of Fame, and many more. Head over to the Fort Worth Stockyards National Historic District to step into the Old West and learn the history of the livestock industry in Texas. Every Friday and Saturday, you can witness the Stockyards Championship Rodeo at Cowtown Coliseum.
Learn more about living in Fort Worth| Colleges & Universities | Distance | ||
|---|---|---|---|
| Colleges & Universities | Distance | ||
| Drive: | 22 min | 16.1 mi | |
| Drive: | 24 min | 19.5 mi | |
| Drive: | 26 min | 19.8 mi | |
| Drive: | 29 min | 22.8 mi |
 The GreatSchools Rating helps parents compare schools within a state based on a variety of school quality indicators and provides a helpful picture of how effectively each school serves all of its students. Ratings are on a scale of 1 (below average) to 10 (above average) and can include test scores, college readiness, academic progress, advanced courses, equity, discipline and attendance data. We also advise parents to visit schools, consider other information on school performance and programs, and consider family needs as part of the school selection process.
The GreatSchools Rating helps parents compare schools within a state based on a variety of school quality indicators and provides a helpful picture of how effectively each school serves all of its students. Ratings are on a scale of 1 (below average) to 10 (above average) and can include test scores, college readiness, academic progress, advanced courses, equity, discipline and attendance data. We also advise parents to visit schools, consider other information on school performance and programs, and consider family needs as part of the school selection process.
View GreatSchools Rating Methodology
Transportation options available in Fort Worth include Fort Worth T&P Station, located 19.3 miles from Ascend at Chisholm Trail. Ascend at Chisholm Trail is near Dallas-Fort Worth International, located 44.1 miles or 56 minutes away.
| Transit / Subway | Distance | ||
|---|---|---|---|
| Transit / Subway | Distance | ||
| Drive: | 25 min | 19.3 mi | |
| Drive: | 25 min | 19.6 mi | |
| Drive: | 30 min | 23.9 mi | |
| Drive: | 35 min | 25.7 mi | |
| Drive: | 40 min | 31.2 mi |
| Commuter Rail | Distance | ||
|---|---|---|---|
| Commuter Rail | Distance | ||
|
|
Drive: | 25 min | 19.3 mi |
|
|
Drive: | 24 min | 19.4 mi |
|
|
Drive: | 25 min | 19.6 mi |
|
|
Drive: | 34 min | 27.2 mi |
|
|
Drive: | 42 min | 31.2 mi |
| Airports | Distance | ||
|---|---|---|---|
| Airports | Distance | ||
|
Dallas-Fort Worth International
|
Drive: | 56 min | 44.1 mi |
Time and distance from Ascend at Chisholm Trail.
| Shopping Centers | Distance | ||
|---|---|---|---|
| Shopping Centers | Distance | ||
| Drive: | 8 min | 6.6 mi | |
| Drive: | 10 min | 8.3 mi | |
| Drive: | 11 min | 8.5 mi |
| Parks and Recreation | Distance | ||
|---|---|---|---|
| Parks and Recreation | Distance | ||
|
Fort Worth Museum of Science & History
|
Drive: | 21 min | 17.2 mi |
|
Fort Worth Botanic Garden
|
Drive: | 21 min | 17.4 mi |
|
Log Cabin Village
|
Drive: | 22 min | 17.5 mi |
|
Fort Worth Zoo
|
Drive: | 22 min | 17.5 mi |
| Hospitals | Distance | ||
|---|---|---|---|
| Hospitals | Distance | ||
| Drive: | 12 min | 9.1 mi | |
| Drive: | 11 min | 9.3 mi | |
| Drive: | 12 min | 10.2 mi |
| Military Bases | Distance | ||
|---|---|---|---|
| Military Bases | Distance | ||
| Drive: | 29 min | 20.2 mi | |
| Drive: | 55 min | 43.5 mi |
Ascend at Chisholm Trail Photos
Models
-
1 Bedroom
-
1 Bedroom
-
1 Bedroom
-
1 Bedroom
-
1 Bedroom
-
1 Bedroom
Nearby Apartments
Within 50 Miles of Ascend at Chisholm Trail
Ascend at Chisholm Trail has one to three bedrooms with rent ranges from $1,269/mo. to $2,570/mo.
You can take a virtual tour of Ascend at Chisholm Trail on Apartments.com.
Ascend at Chisholm Trail is in the city of Fort Worth. Here you’ll find three shopping centers within 8.5 miles of the property.Four parks are within 17.5 miles, including Log Cabin Village, Fort Worth Zoo, and Fort Worth Botanic Garden.
What Are Walk Score®, Transit Score®, and Bike Score® Ratings?
Walk Score® measures the walkability of any address. Transit Score® measures access to public transit. Bike Score® measures the bikeability of any address.
What is a Sound Score Rating?
A Sound Score Rating aggregates noise caused by vehicle traffic, airplane traffic and local sources








