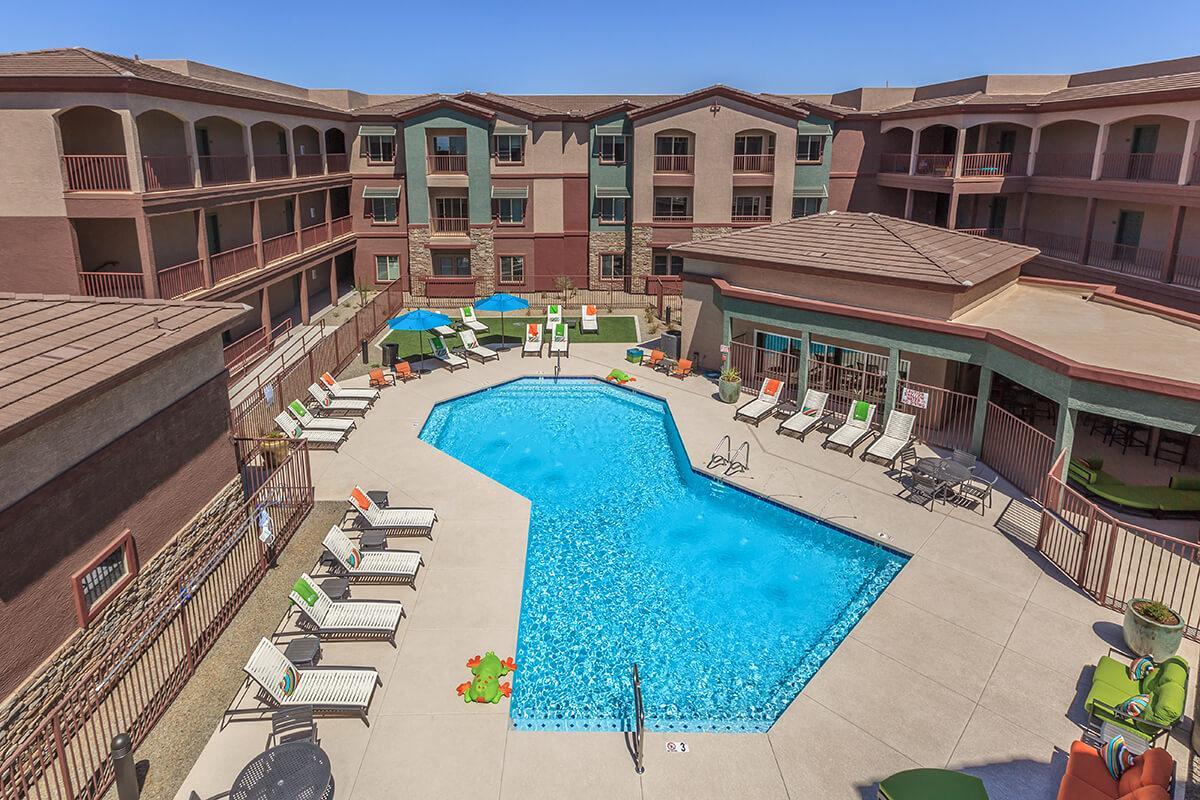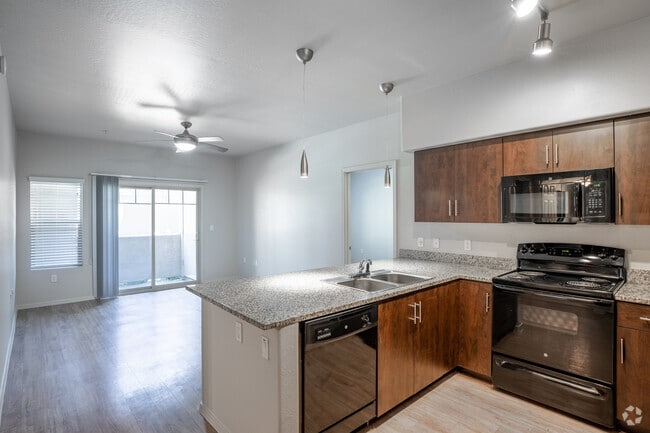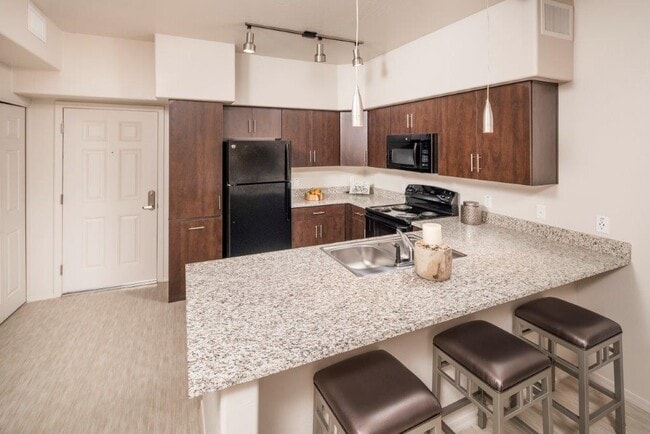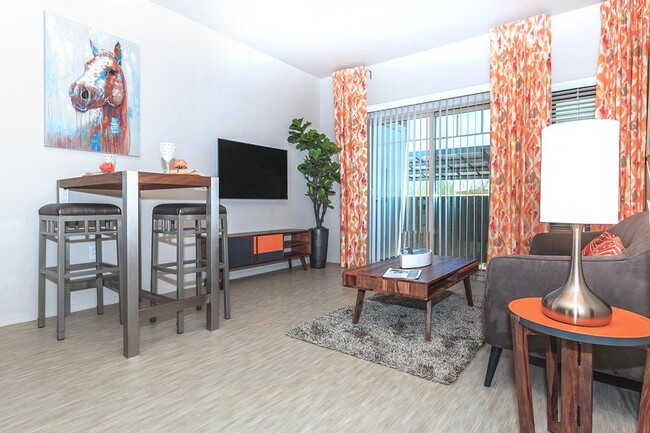-
Monthly Rent
$1,333 - $1,840
-
Bedrooms
1 - 2 bd
-
Bathrooms
1 - 2 ba
-
Square Feet
657 - 991 sq ft
Highlights
- Media Center/Movie Theatre
- Cabana
- Pet Washing Station
- Pool
- Walk-In Closets
- Planned Social Activities
- Spa
- Pet Play Area
- Controlled Access
Pricing & Floor Plans
-
Unit 2048price $1,423square feet 657availibility Dec 12
-
Unit 1014price $1,448square feet 657availibility Dec 12
-
Unit 3002price $1,333square feet 657availibility Feb 22, 2026
-
Unit 3012price $1,475square feet 991availibility Now
-
Unit 3055price $1,509square feet 991availibility Now
-
Unit 2012price $1,566square feet 991availibility Now
-
Unit 2048price $1,423square feet 657availibility Dec 12
-
Unit 1014price $1,448square feet 657availibility Dec 12
-
Unit 3002price $1,333square feet 657availibility Feb 22, 2026
-
Unit 3012price $1,475square feet 991availibility Now
-
Unit 3055price $1,509square feet 991availibility Now
-
Unit 2012price $1,566square feet 991availibility Now
Fees and Policies
The fees below are based on community-supplied data and may exclude additional fees and utilities.
- One-Time Basics
- Due at Application
- Application Fee Per ApplicantCharged per applicant.$55
- Due at Move-In
- Administrative FeeCharged per unit.$200
- Due at Application
- Dogs
- Dog DepositCharged per pet.$200
- Dog FeeCharged per pet.$300
- Dog RentCharged per pet.$35 / mo
Restrictions:German Shepards, Rottweilers, Pit bulls, Bull Terriers, Doberman Pinschers, Chows, Akitas, American Staffordshires, Wolf Breeds and Bulldogs. Hybrids, pure breads, or mixed at any percentage are prohibited from residing at this community.Read MoreRead LessComments - Cats
- Cat DepositCharged per pet.$200
- Cat FeeCharged per pet.$300
- Cat RentCharged per pet.$35 / mo
Restrictions:Comments
- Storage Unit
- Storage DepositCharged per rentable item.$0
- Storage RentCharged per rentable item.$50 / mo
- Liability InsuranceCharged per unit.$15
Property Fee Disclaimer: Based on community-supplied data and independent market research. Subject to change without notice. May exclude fees for mandatory or optional services and usage-based utilities.
Details
Property Information
-
Built in 2016
-
154 units/3 stories
Matterport 3D Tours
About Ascend at Red Mountain
Welcome to Ascend at Red Mountain, a community as close to the city lights as it is to starlit natural escapes. Conveniently situated near Loop 202, our apartments in Mesa, AZ, are a serene retreat in the middle of it all. Enjoy resort-style amenities and luxurious interiors, all while being in an unbeatable location near Phoenix. These Mesa apartments redefine comfortable living. Our one and two-bedroom layouts cover up to 991 square feet and are adorned with nine-foot ceilings, vinyl wood-style floors, and dual-pane glass windows for an elegant and private ambiance. For added convenience, youll also have a balcony or patio, an in-unit washer/dryer set, and Energy Star kitchen appliances. Outside, you will have access to exclusive facilities, such as a shimmering pool, a fireside social space, an outdoor barbecue grill, and much more!We designed our community to offer you everything you need, from an on-site preschool to a fitness center and everything in between. But if you want to venture out and explore the beauty of nature, our apartments in Mesa put you near several unique natural attractions like Red Mountain District Park, Desert Arroyo Park, and Usery Mountain Regional Park. Were also within walking distance of Red Mountain Promenade for the best retail therapy sessions and within 10 minutes of employers like The Boeing Company, MD Helicopters, and Falcon Field Airport. Dont settle for less than you deserve, claim your spot today! Were excited to meet you. We designed our community to offer you everything you need, from an on-site preschool to a fitness center and everything in between. But if you want to venture out and explore the beauty of Mesa, Arizona, our apartments put you near several unique natural attractions like Red Mountain District Park, Desert Arroyo Park, and Usery Mountain Regional Park. Were also within walking distance of Red Mountain Promenade for the best retail therapy sessions and within 10 minutes of employers like The Boeing Company, MD Helicopters, and Falcon Field Airport.
Ascend at Red Mountain is an apartment community located in Maricopa County and the 85215 ZIP Code. This area is served by the Mesa Unified attendance zone.
Unique Features
- Ceiling Fan
- Dog Wash Station
- Easy Access to 202 Red Mountain Freeway
- Next Door to Sunrise Preschool
- Outdoor Barbecue with Picnic Area
- Urban-Style Living
- Vinyl Wood-Style Flooring
- Cardio and Weight Training Equipment
- Fireside Social Space with Plush Seating
- Large Closets
- Minutes from Boeing
- Mountainous Views
- On-Site Storage
- Outdoor Kitchen with Seating and Cable TV
- Parking Available - Private And Covered
- Private Patios or Balconies
- Resident Movie Theater
- ADA Equipped and Ready Units*
- Air Conditioner
- Fire Pit
- Meditation Gardens
- Off Street Parking
- Pre-installed WiFi with 1st Month Free from Cox
- Sunrise Preschool Discounts
- 20 Minutes from Saguaro Lakes
- Air Conditioning In Every Apartment Home
- Bark Park
- Carpeting
- Fastest Internet in the Valley
- Full-Size Washers & Dryers
- Minutes from Users Pass Park
- Nearby Hiking, Biking, and Walking Paths
- Dual-Pane Glass Windows
- Electric Vehicle Charging Stations
- Electronic Thermostat
- Pet Friendly- Dog Friendly- Cat Friendly
- Additional Outside Storage
- Covered Parking with Solar Panel Technology
- Flexible rent payment option, through FLEX
- Heart of Superstition Foothills
- Large Bedrooms
- 3 Miles from Salt River Tubing
- In Unit W/D - Washer And Dryer
- Interior Bicycle Storage Rooms
- Designer Plumbing & Electrical Finishes
- Nearby Shopping and Restaurants
- Nine-Foot Ceilings
Community Amenities
Pool
Fitness Center
Clubhouse
Controlled Access
Recycling
Business Center
Grill
Gated
Property Services
- Package Service
- Wi-Fi
- Controlled Access
- Day Care
- Maintenance on site
- Property Manager on Site
- Video Patrol
- 24 Hour Access
- Recycling
- Online Services
- Planned Social Activities
- Pet Care
- Pet Play Area
- Pet Washing Station
- EV Charging
- Public Transportation
Shared Community
- Business Center
- Clubhouse
- Multi Use Room
- Breakfast/Coffee Concierge
- Storage Space
- Conference Rooms
- Walk-Up
Fitness & Recreation
- Fitness Center
- Spa
- Pool
- Bicycle Storage
- Walking/Biking Trails
- Media Center/Movie Theatre
Outdoor Features
- Gated
- Sundeck
- Cabana
- Courtyard
- Grill
- Picnic Area
- Pond
- Zen Garden
- Dog Park
Apartment Features
Washer/Dryer
Air Conditioning
Dishwasher
High Speed Internet Access
Hardwood Floors
Walk-In Closets
Island Kitchen
Granite Countertops
Indoor Features
- High Speed Internet Access
- Wi-Fi
- Washer/Dryer
- Air Conditioning
- Heating
- Ceiling Fans
- Cable Ready
- Storage Space
- Tub/Shower
- Handrails
- Sprinkler System
- Wheelchair Accessible (Rooms)
Kitchen Features & Appliances
- Dishwasher
- Disposal
- Ice Maker
- Granite Countertops
- Pantry
- Island Kitchen
- Eat-in Kitchen
- Kitchen
- Microwave
- Oven
- Range
- Refrigerator
- Freezer
Model Details
- Hardwood Floors
- Carpet
- Vinyl Flooring
- Recreation Room
- Views
- Walk-In Closets
- Double Pane Windows
- Window Coverings
- Large Bedrooms
- Balcony
- Patio
- Garden
- Package Service
- Wi-Fi
- Controlled Access
- Day Care
- Maintenance on site
- Property Manager on Site
- Video Patrol
- 24 Hour Access
- Recycling
- Online Services
- Planned Social Activities
- Pet Care
- Pet Play Area
- Pet Washing Station
- EV Charging
- Public Transportation
- Business Center
- Clubhouse
- Multi Use Room
- Breakfast/Coffee Concierge
- Storage Space
- Conference Rooms
- Walk-Up
- Gated
- Sundeck
- Cabana
- Courtyard
- Grill
- Picnic Area
- Pond
- Zen Garden
- Dog Park
- Fitness Center
- Spa
- Pool
- Bicycle Storage
- Walking/Biking Trails
- Media Center/Movie Theatre
- Ceiling Fan
- Dog Wash Station
- Easy Access to 202 Red Mountain Freeway
- Next Door to Sunrise Preschool
- Outdoor Barbecue with Picnic Area
- Urban-Style Living
- Vinyl Wood-Style Flooring
- Cardio and Weight Training Equipment
- Fireside Social Space with Plush Seating
- Large Closets
- Minutes from Boeing
- Mountainous Views
- On-Site Storage
- Outdoor Kitchen with Seating and Cable TV
- Parking Available - Private And Covered
- Private Patios or Balconies
- Resident Movie Theater
- ADA Equipped and Ready Units*
- Air Conditioner
- Fire Pit
- Meditation Gardens
- Off Street Parking
- Pre-installed WiFi with 1st Month Free from Cox
- Sunrise Preschool Discounts
- 20 Minutes from Saguaro Lakes
- Air Conditioning In Every Apartment Home
- Bark Park
- Carpeting
- Fastest Internet in the Valley
- Full-Size Washers & Dryers
- Minutes from Users Pass Park
- Nearby Hiking, Biking, and Walking Paths
- Dual-Pane Glass Windows
- Electric Vehicle Charging Stations
- Electronic Thermostat
- Pet Friendly- Dog Friendly- Cat Friendly
- Additional Outside Storage
- Covered Parking with Solar Panel Technology
- Flexible rent payment option, through FLEX
- Heart of Superstition Foothills
- Large Bedrooms
- 3 Miles from Salt River Tubing
- In Unit W/D - Washer And Dryer
- Interior Bicycle Storage Rooms
- Designer Plumbing & Electrical Finishes
- Nearby Shopping and Restaurants
- Nine-Foot Ceilings
- High Speed Internet Access
- Wi-Fi
- Washer/Dryer
- Air Conditioning
- Heating
- Ceiling Fans
- Cable Ready
- Storage Space
- Tub/Shower
- Handrails
- Sprinkler System
- Wheelchair Accessible (Rooms)
- Dishwasher
- Disposal
- Ice Maker
- Granite Countertops
- Pantry
- Island Kitchen
- Eat-in Kitchen
- Kitchen
- Microwave
- Oven
- Range
- Refrigerator
- Freezer
- Hardwood Floors
- Carpet
- Vinyl Flooring
- Recreation Room
- Views
- Walk-In Closets
- Double Pane Windows
- Window Coverings
- Large Bedrooms
- Balcony
- Patio
- Garden
| Monday | 8:30am - 5:30pm |
|---|---|
| Tuesday | 8:30am - 5:30pm |
| Wednesday | 8:30am - 5:30pm |
| Thursday | 8:30am - 5:30pm |
| Friday | 8:30am - 5:30pm |
| Saturday | 10am - 4pm |
| Sunday | Closed |
Red Mountain is a predominantly residential community, just 10 miles outside of downtown Mesa. It’s dissected by the Red Mountain Freeway, and bounded in the northeast by the Usery Mountains. This valley neighborhood not only enjoys countless conveniences, but adores its sweeping views of the desert mountains.
Residents of this community head on over to the Red Mountain District Park for lake fishing and disc golf. Hikers can explore five unique trailheads in and around the community. There are numerous white-glove service restaurants as well as casual dining, plus shopping destinations that satisfy every budget. Mesa Community College – Red Mountain Campus is in walking distance of the Red Mountain Gateway shopping plaza.
Learn more about living in Red Mountain| Colleges & Universities | Distance | ||
|---|---|---|---|
| Colleges & Universities | Distance | ||
| Walk: | 9 min | 0.5 mi | |
| Drive: | 14 min | 7.4 mi | |
| Drive: | 21 min | 11.7 mi | |
| Drive: | 21 min | 11.8 mi |
 The GreatSchools Rating helps parents compare schools within a state based on a variety of school quality indicators and provides a helpful picture of how effectively each school serves all of its students. Ratings are on a scale of 1 (below average) to 10 (above average) and can include test scores, college readiness, academic progress, advanced courses, equity, discipline and attendance data. We also advise parents to visit schools, consider other information on school performance and programs, and consider family needs as part of the school selection process.
The GreatSchools Rating helps parents compare schools within a state based on a variety of school quality indicators and provides a helpful picture of how effectively each school serves all of its students. Ratings are on a scale of 1 (below average) to 10 (above average) and can include test scores, college readiness, academic progress, advanced courses, equity, discipline and attendance data. We also advise parents to visit schools, consider other information on school performance and programs, and consider family needs as part of the school selection process.
View GreatSchools Rating Methodology
Data provided by GreatSchools.org © 2025. All rights reserved.
Transportation options available in Mesa include Gilbert Rd/Main St, located 9.9 miles from Ascend at Red Mountain. Ascend at Red Mountain is near Phoenix-Mesa Gateway, located 11.8 miles or 21 minutes away, and Phoenix Sky Harbor International, located 21.7 miles or 29 minutes away.
| Transit / Subway | Distance | ||
|---|---|---|---|
| Transit / Subway | Distance | ||
|
|
Drive: | 17 min | 9.9 mi |
|
|
Drive: | 18 min | 10.4 mi |
|
|
Drive: | 19 min | 11.3 mi |
|
|
Drive: | 21 min | 11.9 mi |
|
|
Drive: | 21 min | 14.2 mi |
| Commuter Rail | Distance | ||
|---|---|---|---|
| Commuter Rail | Distance | ||
|
|
Drive: | 61 min | 47.0 mi |
| Airports | Distance | ||
|---|---|---|---|
| Airports | Distance | ||
|
Phoenix-Mesa Gateway
|
Drive: | 21 min | 11.8 mi |
|
Phoenix Sky Harbor International
|
Drive: | 29 min | 21.7 mi |
Time and distance from Ascend at Red Mountain.
| Shopping Centers | Distance | ||
|---|---|---|---|
| Shopping Centers | Distance | ||
| Walk: | 16 min | 0.9 mi | |
| Drive: | 3 min | 1.2 mi | |
| Drive: | 3 min | 1.2 mi |
| Parks and Recreation | Distance | ||
|---|---|---|---|
| Parks and Recreation | Distance | ||
|
Red Mountain Park
|
Drive: | 6 min | 3.1 mi |
|
Usery Mountain Recreation Area
|
Drive: | 15 min | 6.8 mi |
|
Riparian Preserve at Water Ranch
|
Drive: | 17 min | 10.0 mi |
|
i.d.e.a. Museum
|
Drive: | 21 min | 14.3 mi |
|
Arizona Museum of Natural History
|
Drive: | 22 min | 14.5 mi |
| Hospitals | Distance | ||
|---|---|---|---|
| Hospitals | Distance | ||
| Drive: | 7 min | 3.7 mi | |
| Drive: | 7 min | 3.9 mi | |
| Drive: | 13 min | 7.5 mi |
| Military Bases | Distance | ||
|---|---|---|---|
| Military Bases | Distance | ||
| Drive: | 36 min | 26.5 mi | |
| Drive: | 60 min | 47.4 mi | |
| Drive: | 128 min | 100.0 mi |
Property Ratings at Ascend at Red Mountain
Pros: -Granite countertops are real -In unit washer/dryer -Most units are North/South facing so the summer sun isn’t too bad -Close to stores/restaurants -Good cell service (Verizon at least) -Handicap accessible units (limited parking though) Cons: -Whole place appears to be built on a slant. Door slam automatically which shakes the whole hallway. -Maintenance pressure washes the hallways every now and then which only seeps water through my door into my kitchen and makes the hallway smell like wet dog poop, never actually cleaning any gum/stains off the floor. -The cabinets are almost cardboard quality. I’ve had to fix 3 cabinet doors myself because maintenance is just about useless. -One side of my sink is permanently blocked because maintenance refuses to replace my garbage disposal, they just keep hitting the reset switch. -I have to park near the front office (my unit is near the rear of the complex) because there isn’t enough parking. The office sent an email saying they were looking for parking solutions but that was months ago. When I complained to the office they told me to rent one of the parking spots under the SE building but the next opening wouldn’t be available for 6 months. -Of the limited parking they do have available, they barely fit any vehicles larger than a compact so if you’ve got kids in the back seat you can forget about it. -The dumpsters are always overflowing because, like the parking spots, they don’t have enough to support the amount of people living here. -Kids constantly play in the hallways which kids will be kids so it’s understandable but the walls are so thin that you can hear every little thing and it’s like having a playground in my living room. -There is laminate flooring (not “hardwood” like the ad says) in every apartment, including the upstairs units. It looks nice and offers that luxury look but it sucks when you can hear every little step your upstairs neighbors make. Most apartments have carpet in the upper units to prevent that issue. Long story short these are lower mid-level apartments that claim to be luxury just because you get a polished rock for a countertop (kitchen only, bathroom is fake). It’s a decent place for short term living like if you’re between selling and buying a home, but this place is very from from somewhere I’d like to live long term.
Very clean 1st gen apartments! Staff has been so helpful from day one! Smoke free, facility is well kept, gym is nice and brand new, the pool is so refreshing and clean! Walking distance to so many places on Power Rd.
Ascend at Red Mountain Photos
-
Overhead view of pool area
-
2 BR, 2 BA - 991 SF
-
2 BR, 2 BA - 991 SF
-
2 BR, 2 BA - 991 SF
-
-
Living Room in 1x1 Model
-
Living Room in 1x1 Model
-
Nicely decorated bedroom in 1x1 model apartment
-
Bedroom in 1x1 Model Apartment
Models
-
1 Bedroom
-
2 Bedrooms
Nearby Apartments
Within 50 Miles of Ascend at Red Mountain
-
Gentrys Walk Apartments
1313 S Val Vista Dr
Mesa, AZ 85204
$1,147 - $1,894
1-2 Br 6.1 mi
-
Enclave at Paradise Valley
4502 E Paradise Village Pky
Phoenix, AZ 85032
$1,368 - $2,204
1-2 Br 19.9 mi
-
Stonebridge
4315 E Thunderbird Rd
Phoenix, AZ 85032
$1,195 - $2,270
1-3 Br 20.6 mi
-
LINQ at South Mountain
1700 E Baseline Rd
Phoenix, AZ 85042
$1,399 - $2,568
1-3 Br 21.6 mi
-
Cortina
11 E Bell Rd
Phoenix, AZ 85022
$1,225 - $1,974
1-2 Br 25.9 mi
-
Sky at P83
14300 N 83rd Ave
Peoria, AZ 85381
$1,225 - $2,541
1-3 Br 33.9 mi
Ascend at Red Mountain has units with in‑unit washers and dryers, making laundry day simple for residents.
Utilities are not included in rent. Residents should plan to set up and pay for all services separately.
Ascend at Red Mountain has one to two bedrooms with rent ranges from $1,333/mo. to $1,840/mo.
Yes, Ascend at Red Mountain welcomes pets. Breed restrictions, weight limits, and additional fees may apply. View this property's pet policy.
A good rule of thumb is to spend no more than 30% of your gross income on rent. Based on the lowest available rent of $1,333 for a one bedroom, you would need to earn about $48,000 per year to qualify. Want to double-check your budget? Try our Rent Affordability Calculator to see how much rent fits your income and lifestyle.
Ascend at Red Mountain is offering Specials for eligible applicants, with rental rates starting at $1,333.
Yes! Ascend at Red Mountain offers 5 Matterport 3D Tours. Explore different floor plans and see unit level details, all without leaving home.
What Are Walk Score®, Transit Score®, and Bike Score® Ratings?
Walk Score® measures the walkability of any address. Transit Score® measures access to public transit. Bike Score® measures the bikeability of any address.
What is a Sound Score Rating?
A Sound Score Rating aggregates noise caused by vehicle traffic, airplane traffic and local sources










