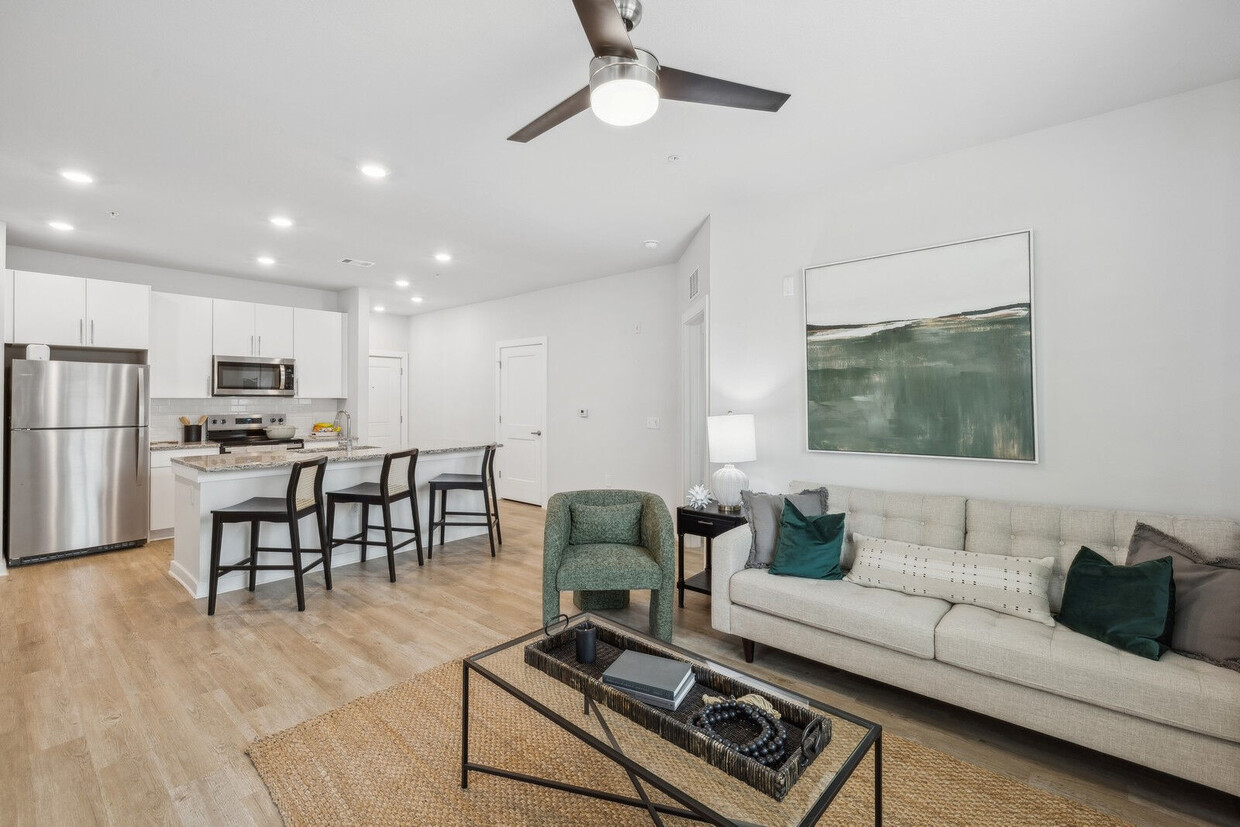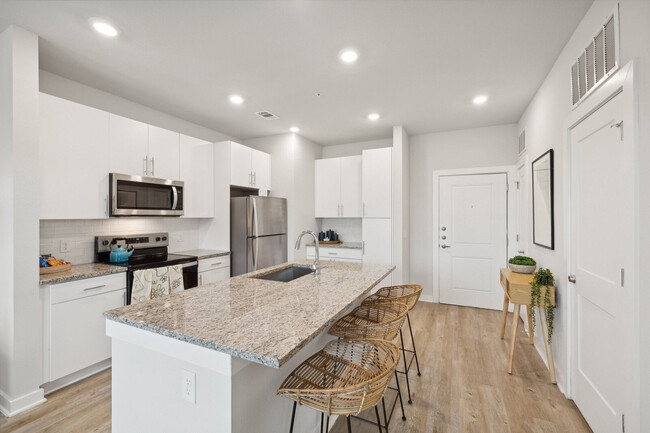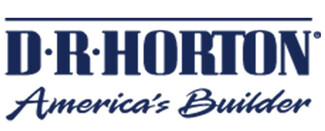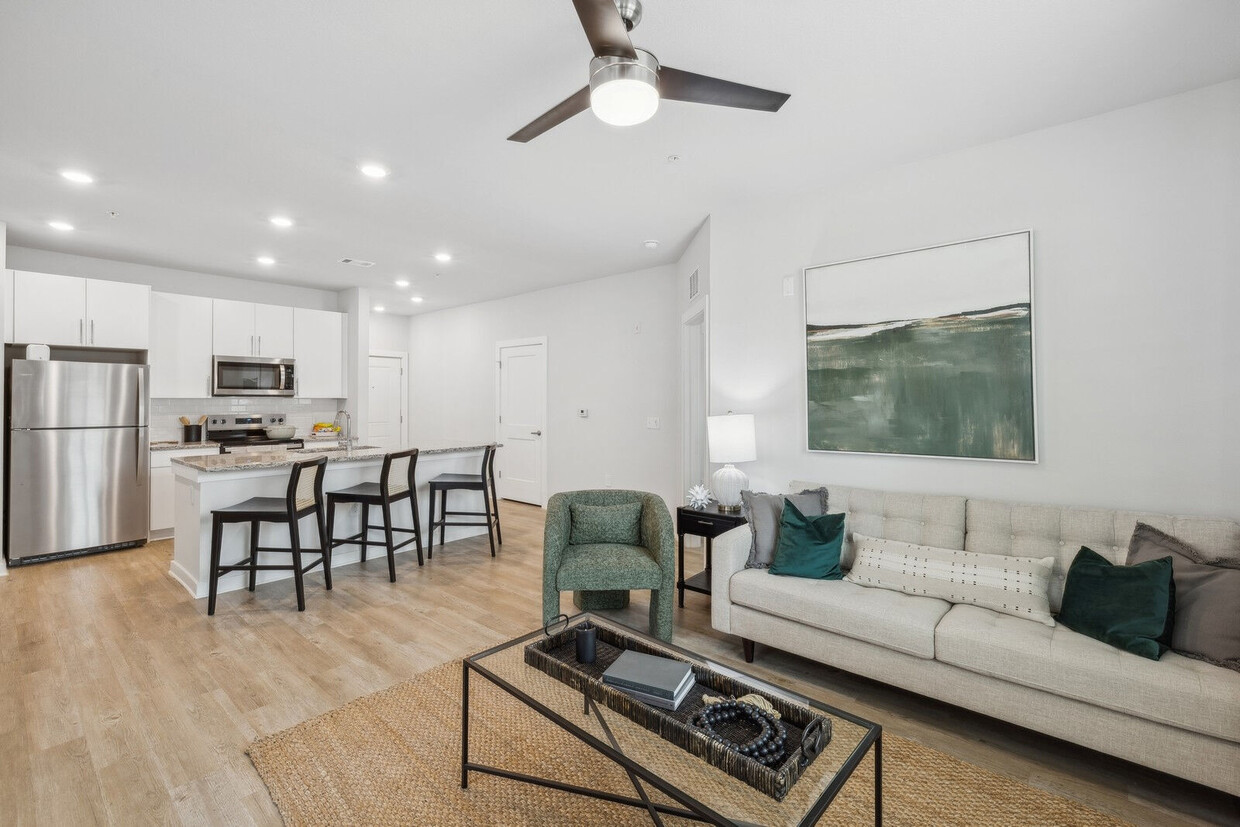-
Monthly Rent
$1,505 - $2,215
-
Bedrooms
1 - 3 bd
-
Bathrooms
1 - 2 ba
-
Square Feet
655 - 1,330 sq ft
Pricing & Floor Plans
-
Unit 04-301price $1,505square feet 655availibility Now
-
Unit 04-308price $1,505square feet 655availibility Now
-
Unit 01-212price $1,545square feet 655availibility Now
-
Unit 04-203price $1,533square feet 715availibility Now
-
Unit 04-206price $1,533square feet 715availibility Now
-
Unit 05-105price $1,593square feet 715availibility Now
-
Unit 01-107price $1,830square feet 836availibility Now
-
Unit 04-202price $1,700square feet 1,186availibility Now
-
Unit 06-202price $1,700square feet 1,186availibility Now
-
Unit 01-311price $1,710square feet 1,186availibility Now
-
Unit 11-309price $1,695square feet 1,060availibility Now
-
Unit 06-204price $1,710square feet 1,060availibility Now
-
Unit 06-205price $1,710square feet 1,060availibility Now
-
Unit 10-310price $1,695square feet 1,162availibility Now
-
Unit 11-203price $1,720square feet 1,162availibility Now
-
Unit 10-103price $1,805square feet 1,162availibility Now
-
Unit 06-107price $2,200square feet 1,330availibility Now
-
Unit 05-102price $2,215square feet 1,330availibility Now
-
Unit 05-107price $2,215square feet 1,330availibility Now
-
Unit 04-301price $1,505square feet 655availibility Now
-
Unit 04-308price $1,505square feet 655availibility Now
-
Unit 01-212price $1,545square feet 655availibility Now
-
Unit 04-203price $1,533square feet 715availibility Now
-
Unit 04-206price $1,533square feet 715availibility Now
-
Unit 05-105price $1,593square feet 715availibility Now
-
Unit 01-107price $1,830square feet 836availibility Now
-
Unit 04-202price $1,700square feet 1,186availibility Now
-
Unit 06-202price $1,700square feet 1,186availibility Now
-
Unit 01-311price $1,710square feet 1,186availibility Now
-
Unit 11-309price $1,695square feet 1,060availibility Now
-
Unit 06-204price $1,710square feet 1,060availibility Now
-
Unit 06-205price $1,710square feet 1,060availibility Now
-
Unit 10-310price $1,695square feet 1,162availibility Now
-
Unit 11-203price $1,720square feet 1,162availibility Now
-
Unit 10-103price $1,805square feet 1,162availibility Now
-
Unit 06-107price $2,200square feet 1,330availibility Now
-
Unit 05-102price $2,215square feet 1,330availibility Now
-
Unit 05-107price $2,215square feet 1,330availibility Now
About Ascend at Woodlands
We can't wait to welcome you home to Ascend at Woodlands. Sit back, relax and take in the ambiance of your new space in Pace, FL. Your home comes packed with features and finishes designed to elevate your everyday routine. Choose from a one, two, or three bedroom apartments with hardwood-style flooring, spacious soaking tubs, and a fenced-in back yard. Whether you’re baking cookies in your modern kitchen or organizing your walk-in closet, you can do it all in style at Ascend at Woodlands. Introduce something new to your routine every day. Hang out at the dog park with your furry best friend, explore the walking trails and open green spaces, or burn off some energy in the fitness room. When you’re ready to explore the surrounding area, head to Benny Russell Park to spend time by the water, learn all about local history at Arcadia Mill or drive into Pensacola to explore the emerald-green coastline. Incredible homes in an even better location – you can have it all at Ascend at Woodlands. Call now for a tour!
Ascend at Woodlands is an apartment community located in Santa Rosa County and the 32571 ZIP Code. This area is served by the Santa Rosa attendance zone.
Unique Features
- Indoor Mail Room
- Prep Islands
- Single Basin Kitchen Sink w/ Moen Faucet
- Wi-Fi Lounge
- Dog Spa w/ Washing Tables
- Online Payments Available
- Spacious Soaking Tile Tub
- Expansive Poolside Pavilion with Gas BBQ Grills
- Fenced-in Dog Park
- Fitness Studio with Yoga/Spin Room & Kids Space
- Fully Equipped Gourmet Kitchens w/ Granite Counter
- Indoor/Outdoor Kitchenette & Opens to Pool Deck
- Pet Park Access
- Onsite Management & 24-Hour Emergency Maintenance
- Stainless Steel Energy Efficient Appliances
Community Amenities
Pool
Clubhouse
Grill
Lounge
- Clubhouse
- Lounge
- Storage Space
- Spa
- Pool
- Walking/Biking Trails
- Grill
- Dog Park
Apartment Features
Washer/Dryer
Air Conditioning
Hardwood Floors
Walk-In Closets
- Wi-Fi
- Washer/Dryer
- Air Conditioning
- Heating
- Tub/Shower
- Kitchen
- Oven
- Range
- Hardwood Floors
- Walk-In Closets
- Window Coverings
- Patio
- Deck
Fees and Policies
The fees below are based on community-supplied data and may exclude additional fees and utilities.
- One-Time Move-In Fees
-
Administrative Fee$250
-
Application Fee$50
- Dogs Allowed
-
Monthly pet rent$25
-
One time Fee$300
-
Pet Limit3
-
Restrictions:Prohibited pets: Livestock, farm animals (including potbellied pigs), and poisonous, dangerous, or exotic animals (such as snakes and spiders) are prohibited. Any animal may be deemed unacceptable by Landlord Prohibited Dog Breeds: The following types of dogs are prohibited, even if mixed with other breeds: American Pit Bull Terrier, American Staffordshire Terrier, Bull Mastiff, Akita, Chow, Doberman, Pit Bull, Presa Canario, Rottweiler, Wolf, Wolf hybrids, and any combination thereof.
-
Comments:Please call our leasing office for complete pet policy information.
- Cats Allowed
-
Monthly pet rent$25
-
One time Fee$300
-
Pet Limit3
-
Restrictions:Prohibited pets: Livestock, farm animals (including potbellied pigs), and poisonous, dangerous, or exotic animals (such as snakes and spiders) are prohibited. Any animal may be deemed unacceptable by Landlord Prohibited Dog Breeds: The following types of dogs are prohibited, even if mixed with other breeds: American Pit Bull Terrier, American Staffordshire Terrier, Bull Mastiff, Akita, Chow, Doberman, Pit Bull, Presa Canario, Rottweiler, Wolf, Wolf hybrids, and any combination thereof.
-
Comments:Please call our leasing office for complete pet policy information.
Details
Lease Options
-
Available months 12, 13, 14, 15,
Property Information
-
Built in 2024
-
324 units/3 stories
- Clubhouse
- Lounge
- Storage Space
- Grill
- Dog Park
- Spa
- Pool
- Walking/Biking Trails
- Indoor Mail Room
- Prep Islands
- Single Basin Kitchen Sink w/ Moen Faucet
- Wi-Fi Lounge
- Dog Spa w/ Washing Tables
- Online Payments Available
- Spacious Soaking Tile Tub
- Expansive Poolside Pavilion with Gas BBQ Grills
- Fenced-in Dog Park
- Fitness Studio with Yoga/Spin Room & Kids Space
- Fully Equipped Gourmet Kitchens w/ Granite Counter
- Indoor/Outdoor Kitchenette & Opens to Pool Deck
- Pet Park Access
- Onsite Management & 24-Hour Emergency Maintenance
- Stainless Steel Energy Efficient Appliances
- Wi-Fi
- Washer/Dryer
- Air Conditioning
- Heating
- Tub/Shower
- Kitchen
- Oven
- Range
- Hardwood Floors
- Walk-In Closets
- Window Coverings
- Patio
- Deck
| Monday | 9am - 6pm |
|---|---|
| Tuesday | 9am - 6pm |
| Wednesday | 9am - 6pm |
| Thursday | 9am - 6pm |
| Friday | 9am - 6pm |
| Saturday | 10am - 5pm |
| Sunday | 12pm - 5pm |
Nestled on the shores of Escambia Bay in the Florida Panhandle, Pace is the fastest growing community in Santa Rosa County. Pace attracts many for its excellent public schools, close proximity to military installments, recreational opportunities, affordable housing options, and laidback atmosphere.
Many of the military personnel and civilian employees of NAS Whiting Field call Pace home. Plenty of Pace residents enjoy simple commutes to nearby Pensacola and Milton as well. Recreational opportunities abound near Pace, with convenience to numerous state parks as well as the famous Gulf Islands National Seashore. The extensive retail options at Cordova Mall are also just minutes from Pace. Access to I-10 and Pensacola International Airport makes getting around from Pace a breeze.
Learn more about living in Pace| Colleges & Universities | Distance | ||
|---|---|---|---|
| Colleges & Universities | Distance | ||
| Drive: | 8 min | 4.5 mi | |
| Drive: | 21 min | 11.5 mi | |
| Drive: | 26 min | 17.4 mi | |
| Drive: | 37 min | 24.0 mi |
 The GreatSchools Rating helps parents compare schools within a state based on a variety of school quality indicators and provides a helpful picture of how effectively each school serves all of its students. Ratings are on a scale of 1 (below average) to 10 (above average) and can include test scores, college readiness, academic progress, advanced courses, equity, discipline and attendance data. We also advise parents to visit schools, consider other information on school performance and programs, and consider family needs as part of the school selection process.
The GreatSchools Rating helps parents compare schools within a state based on a variety of school quality indicators and provides a helpful picture of how effectively each school serves all of its students. Ratings are on a scale of 1 (below average) to 10 (above average) and can include test scores, college readiness, academic progress, advanced courses, equity, discipline and attendance data. We also advise parents to visit schools, consider other information on school performance and programs, and consider family needs as part of the school selection process.
View GreatSchools Rating Methodology
Ascend at Woodlands Photos
Models
-
1 Bedroom
-
1 Bedroom
-
1 Bedroom
-
1 Bedroom
-
1 Bedroom
-
1 Bedroom
Nearby Apartments
Within 50 Miles of Ascend at Woodlands
Ascend at Woodlands has one to three bedrooms with rent ranges from $1,505/mo. to $2,215/mo.
You can take a virtual tour of Ascend at Woodlands on Apartments.com.
What Are Walk Score®, Transit Score®, and Bike Score® Ratings?
Walk Score® measures the walkability of any address. Transit Score® measures access to public transit. Bike Score® measures the bikeability of any address.
What is a Sound Score Rating?
A Sound Score Rating aggregates noise caused by vehicle traffic, airplane traffic and local sources








