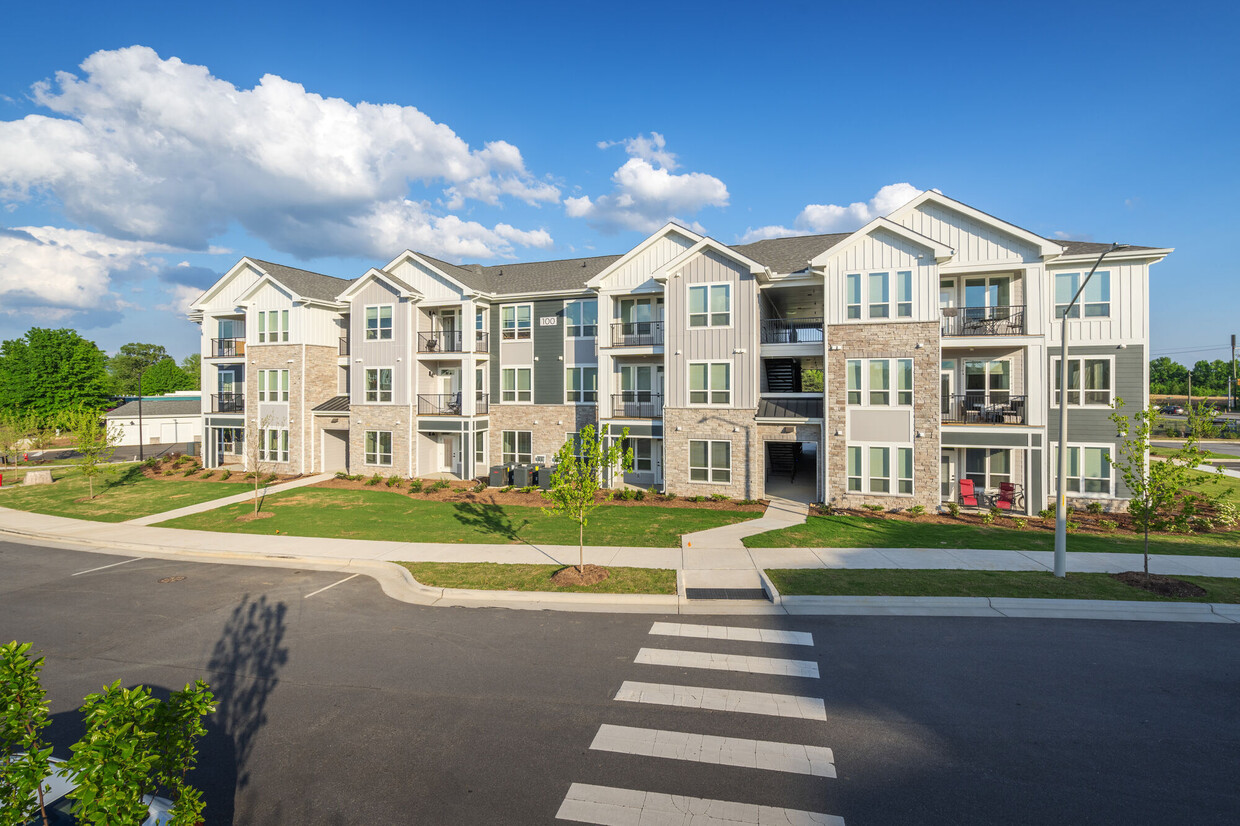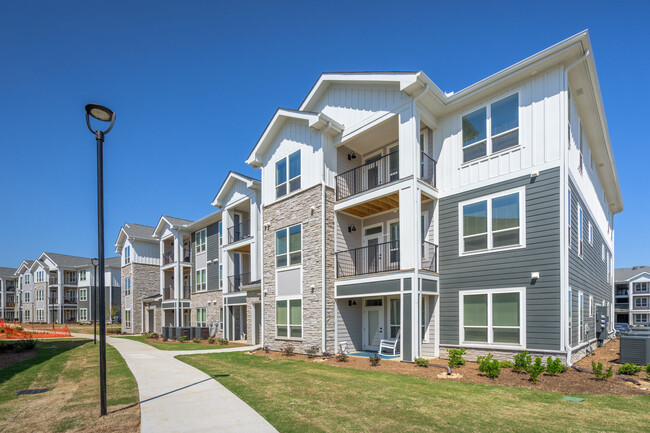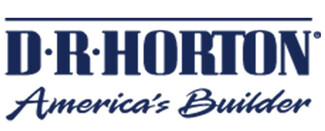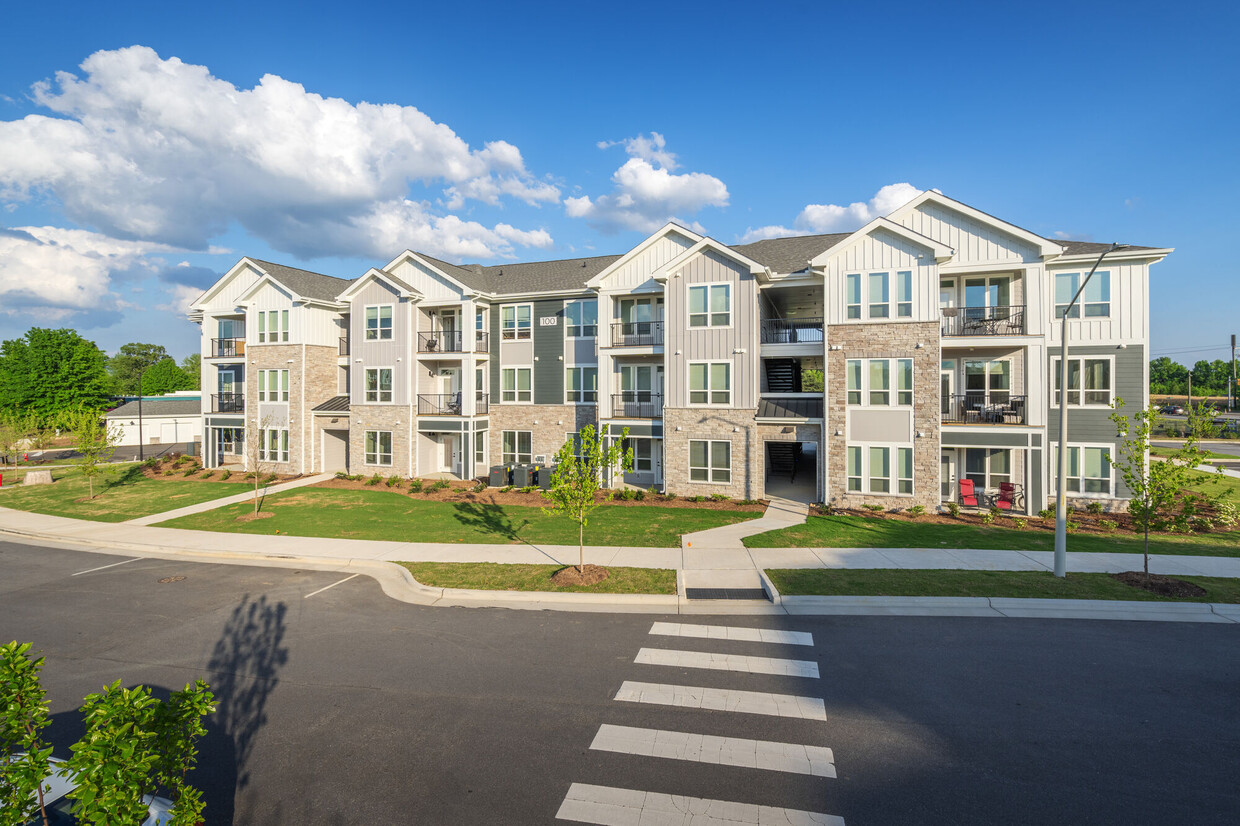-
Monthly Rent
$1,388 - $2,414
-
Bedrooms
1 - 3 bd
-
Bathrooms
1 - 2 ba
-
Square Feet
702 - 1,384 sq ft
Pricing & Floor Plans
-
Unit 04-307price $1,448square feet 702availibility May 24
-
Unit 04-309price $1,448square feet 702availibility May 24
-
Unit 04-303price $1,448square feet 702availibility May 24
-
Unit 04-206price $1,592square feet 810availibility May 24
-
Unit 04-208price $1,592square feet 810availibility May 24
-
Unit 20-304price $1,467square feet 810availibility Jun 9
-
Unit 04-204price $1,504square feet 747availibility May 24
-
Unit 04-304price $1,514square feet 747availibility May 24
-
Unit 04-210price $1,519square feet 747availibility May 24
-
Unit 04-202price $1,814square feet 1,078availibility May 24
-
Unit 04-301price $1,824square feet 1,078availibility May 24
-
Unit 04-312price $1,874square feet 1,078availibility May 24
-
Unit 20-207price $2,159square feet 1,384availibility Jun 9
-
Unit 20-208price $2,234square feet 1,384availibility Jun 9
-
Unit 20-102price $2,414square feet 1,384availibility Jun 9
-
Unit 04-307price $1,448square feet 702availibility May 24
-
Unit 04-309price $1,448square feet 702availibility May 24
-
Unit 04-303price $1,448square feet 702availibility May 24
-
Unit 04-206price $1,592square feet 810availibility May 24
-
Unit 04-208price $1,592square feet 810availibility May 24
-
Unit 20-304price $1,467square feet 810availibility Jun 9
-
Unit 04-204price $1,504square feet 747availibility May 24
-
Unit 04-304price $1,514square feet 747availibility May 24
-
Unit 04-210price $1,519square feet 747availibility May 24
-
Unit 04-202price $1,814square feet 1,078availibility May 24
-
Unit 04-301price $1,824square feet 1,078availibility May 24
-
Unit 04-312price $1,874square feet 1,078availibility May 24
-
Unit 20-207price $2,159square feet 1,384availibility Jun 9
-
Unit 20-208price $2,234square feet 1,384availibility Jun 9
-
Unit 20-102price $2,414square feet 1,384availibility Jun 9
About Ascend Brightleaf Apartments
Embrace a better way of living at Ascend Brightleaf, our brand-new community of one, two, and three bedroom apartment homes in Durham, NC. Featuring fully equipped kitchens, full-size laundry appliances, and expansive walk-in closets, our pet-friendly floor plans were designed to make your days easier. Each layout includes granite countertops and prep islands for an upgraded cooking experience. As a resident, you can also treat yourself to our top-notch amenity package, whether you want to work up a sweat in the state-of-the-art fitness center or unwind with a dip in the sparkling pool. From an on-site pet spa to a bark park, there are plenty of perks for your furry friends as well. Located just a short drive from downtown Durham, our community is close to countless shopping, dining, and entertainment options. If you’re ready to see what else life at Ascend Brightleaf has in store for you, reach out and arrange your tour today.
Ascend Brightleaf Apartments is an apartment community located in Durham County and the 27703 ZIP Code. This area is served by the Durham Public attendance zone.
Unique Features
- Crisp White Cabinets With Brushed Nickel Hardware
- Game Lounge including Billiards and Shuffleboard
- USB-Port Electrical Outlets
- 9' Ceilings
- Complimentary Coffee and Beverage Station
- Deep Soaking Tub
- Large Coworking Area w/ Smaller Office Space
- Bark Park
- Contemporary Chrome Bathroom Finishes
- Corn Hole
- Kitchen Prep Islands
- Brand New Spacious Floor Plans
- Energy-Efficient Digital Thermostat
- Fire Pit
- Pet Spa
- Stainless Appliances
- Vehicle Care Center
- Expansive Pool Deck with Loungers, Seating Areas
- Single Basin Stainless-Steel Sink
- BBQ Grilling Areas w/ Shaded Seating
- Work From Home Offices
- Parcel Locker System
- Urban Mudroom
Community Amenities
Pool
Fitness Center
Clubhouse
Grill
- Property Manager on Site
- Clubhouse
- Lounge
- Storage Space
- Fitness Center
- Spa
- Pool
- Sundeck
- Grill
- Dog Park
Apartment Features
Washer/Dryer
Air Conditioning
Dishwasher
Walk-In Closets
- Washer/Dryer
- Air Conditioning
- Storage Space
- Dishwasher
- Granite Countertops
- Kitchen
- Range
- Refrigerator
- Mud Room
- Office
- Walk-In Closets
- Window Coverings
- Patio
- Deck
Fees and Policies
The fees below are based on community-supplied data and may exclude additional fees and utilities.
- One-Time Move-In Fees
-
Administrative Fee$250
-
Application Fee$50
- Dogs Allowed
-
Monthly pet rent$25
-
One time Fee$400
-
Pet Limit2
-
Restrictions:Prohibited Pets. Livestock, farm animals (including potbellied pigs), and poisonous, dangerous, or exotic animals (such as snakes and spiders) are prohibited. Any animal may be deemed unacceptable by Landlord Prohibited Dog Breeds: The following types of dogs are prohibited, even if mixed with other breeds: American Pit Bull Terrier, American Staffordshire Terrier, Bull Mastiff, Akita, Chow, Doberman, Pit Bull, Presea Canario, Rottweiler, Wolf, Wolf hybrids, and any combination thereof.
-
Comments:First pet fee is $400, another pet is an additional $200. Monthly pet rent is per pet.
- Cats Allowed
-
Monthly pet rent$25
-
One time Fee$400
-
Pet Limit2
-
Restrictions:Prohibited Pets. Livestock, farm animals (including potbellied pigs), and poisonous, dangerous, or exotic animals (such as snakes and spiders) are prohibited. Any animal may be deemed unacceptable by Landlord Prohibited Dog Breeds: The following types of dogs are prohibited, even if mixed with other breeds: American Pit Bull Terrier, American Staffordshire Terrier, Bull Mastiff, Akita, Chow, Doberman, Pit Bull, Presea Canario, Rottweiler, Wolf, Wolf hybrids, and any combination thereof.
-
Comments:First pet fee is $400, another pet is an additional $200. Monthly pet rent is per pet.
Details
Lease Options
-
Available months 14,15
Property Information
-
Built in 2024
-
336 units/3 stories
- Property Manager on Site
- Clubhouse
- Lounge
- Storage Space
- Sundeck
- Grill
- Dog Park
- Fitness Center
- Spa
- Pool
- Crisp White Cabinets With Brushed Nickel Hardware
- Game Lounge including Billiards and Shuffleboard
- USB-Port Electrical Outlets
- 9' Ceilings
- Complimentary Coffee and Beverage Station
- Deep Soaking Tub
- Large Coworking Area w/ Smaller Office Space
- Bark Park
- Contemporary Chrome Bathroom Finishes
- Corn Hole
- Kitchen Prep Islands
- Brand New Spacious Floor Plans
- Energy-Efficient Digital Thermostat
- Fire Pit
- Pet Spa
- Stainless Appliances
- Vehicle Care Center
- Expansive Pool Deck with Loungers, Seating Areas
- Single Basin Stainless-Steel Sink
- BBQ Grilling Areas w/ Shaded Seating
- Work From Home Offices
- Parcel Locker System
- Urban Mudroom
- Washer/Dryer
- Air Conditioning
- Storage Space
- Dishwasher
- Granite Countertops
- Kitchen
- Range
- Refrigerator
- Mud Room
- Office
- Walk-In Closets
- Window Coverings
- Patio
- Deck
| Monday | By Appointment |
|---|---|
| Tuesday | By Appointment |
| Wednesday | By Appointment |
| Thursday | By Appointment |
| Friday | By Appointment |
| Saturday | By Appointment |
| Sunday | By Appointment |
Eastern Durham consists almost exclusively of residential areas. Well manicured subdivisions sit in largely wooded areas and provide housing to the tens of thousands of workers who spend the majority of their week at one of the major companies with headquarters in Research Triangle Park.
Residents enjoy a safe, quite country setting that also provides easy access to the area's major amenities, including downtown Durham, RTP and the Raleigh/Durham International Airport. The popular resort area, Falls Lake and Falls Lake State Recreation Area, is about 15 minutes east. This area is ideal for boating, fishing, camping, and hiking.
Learn more about living in Eastern Durham| Colleges & Universities | Distance | ||
|---|---|---|---|
| Colleges & Universities | Distance | ||
| Drive: | 12 min | 6.0 mi | |
| Drive: | 13 min | 6.9 mi | |
| Drive: | 15 min | 9.5 mi | |
| Drive: | 25 min | 17.3 mi |
 The GreatSchools Rating helps parents compare schools within a state based on a variety of school quality indicators and provides a helpful picture of how effectively each school serves all of its students. Ratings are on a scale of 1 (below average) to 10 (above average) and can include test scores, college readiness, academic progress, advanced courses, equity, discipline and attendance data. We also advise parents to visit schools, consider other information on school performance and programs, and consider family needs as part of the school selection process.
The GreatSchools Rating helps parents compare schools within a state based on a variety of school quality indicators and provides a helpful picture of how effectively each school serves all of its students. Ratings are on a scale of 1 (below average) to 10 (above average) and can include test scores, college readiness, academic progress, advanced courses, equity, discipline and attendance data. We also advise parents to visit schools, consider other information on school performance and programs, and consider family needs as part of the school selection process.
View GreatSchools Rating Methodology
Ascend Brightleaf Apartments Photos
Models
-
1 Bedroom
-
1 Bedroom
-
1 Bedroom
-
1 Bedroom
-
1 Bedroom
-
1 Bedroom
Nearby Apartments
Within 50 Miles of Ascend Brightleaf Apartments
Ascend Brightleaf Apartments has one to three bedrooms with rent ranges from $1,388/mo. to $2,414/mo.
Yes, to view the floor plan in person, please schedule a personal tour.
Ascend Brightleaf Apartments is in Eastern Durham in the city of Durham. Here you’ll find three shopping centers within 3.6 miles of the property. Five parks are within 13.2 miles, including North Carolina Museum of Life and Science, Duke Gardens, and Lake Crabtree County Park.
What Are Walk Score®, Transit Score®, and Bike Score® Ratings?
Walk Score® measures the walkability of any address. Transit Score® measures access to public transit. Bike Score® measures the bikeability of any address.
What is a Sound Score Rating?
A Sound Score Rating aggregates noise caused by vehicle traffic, airplane traffic and local sources









