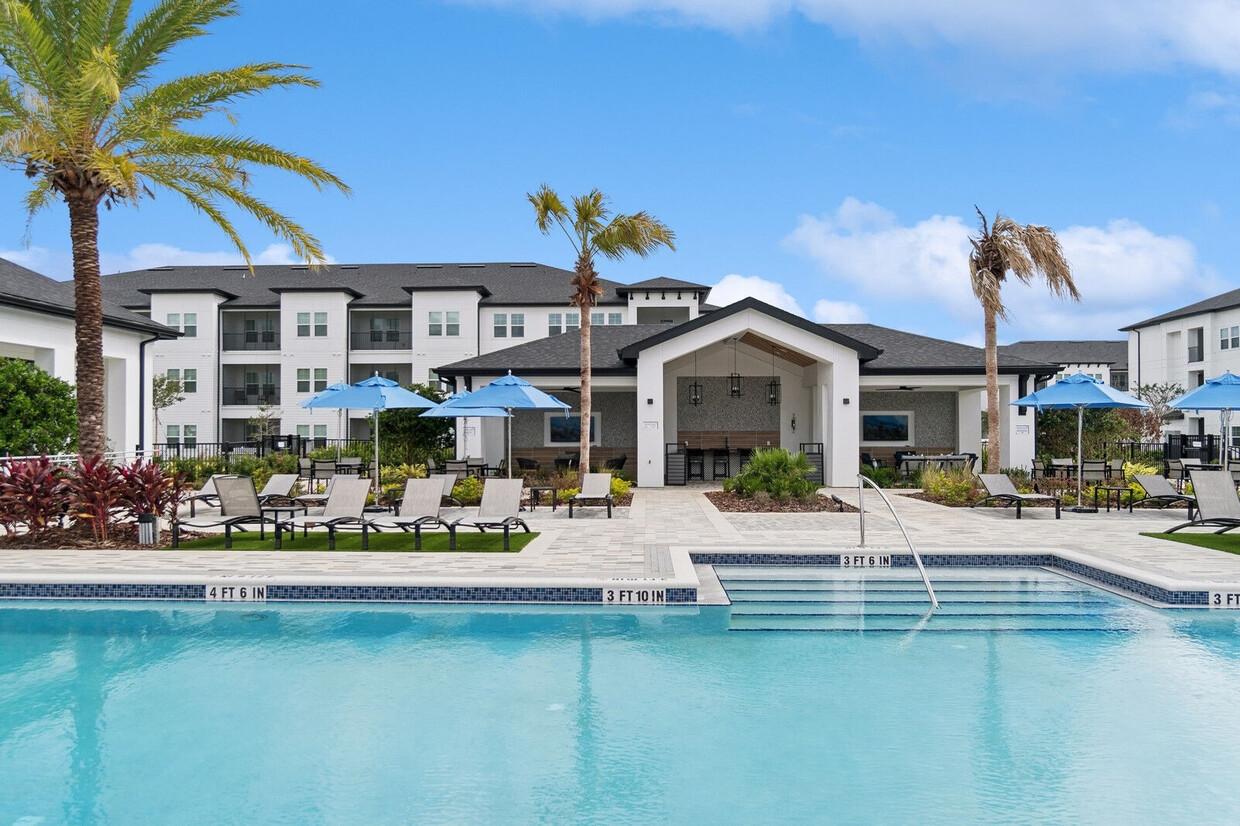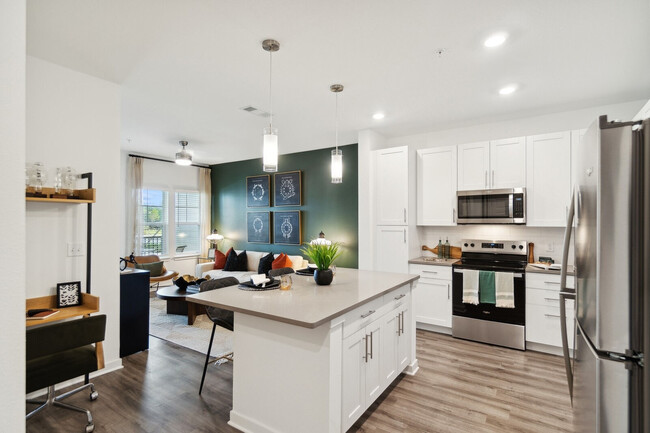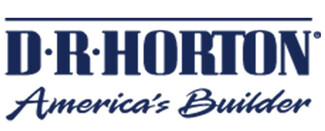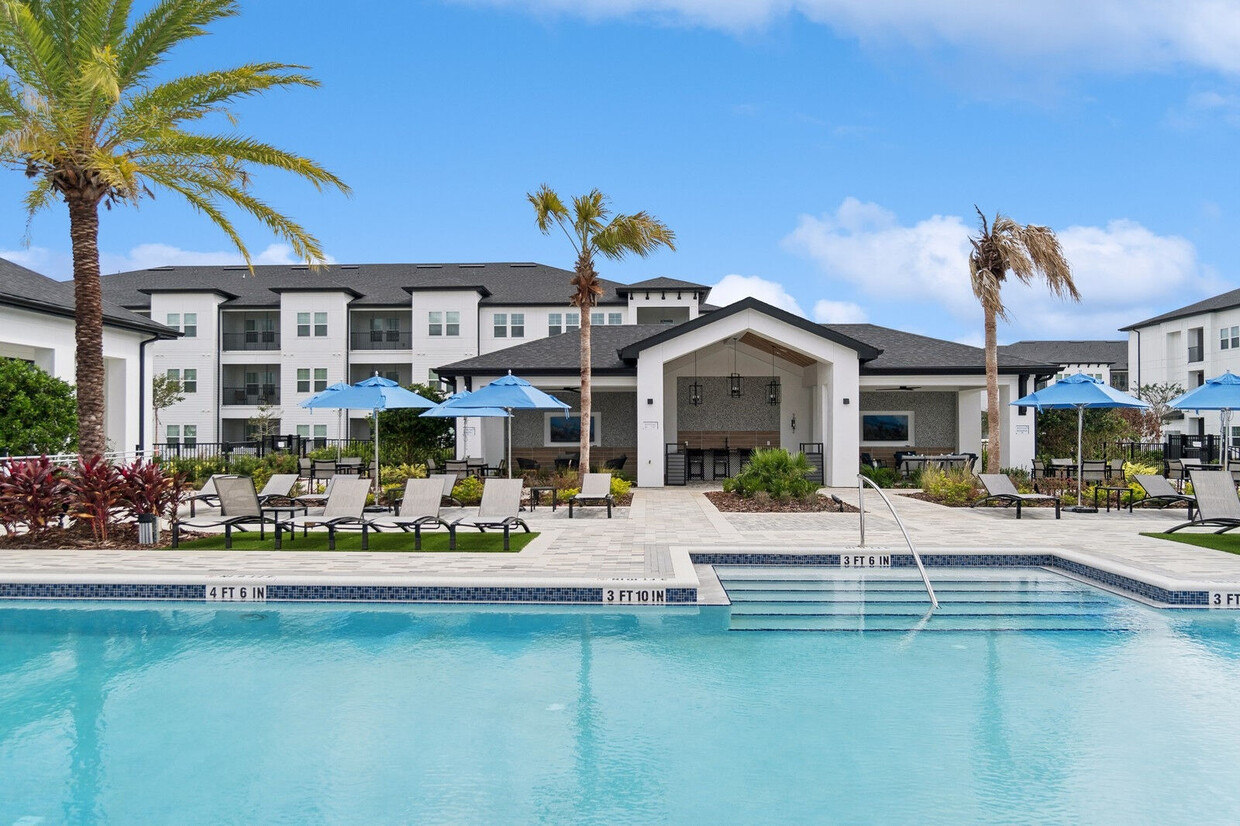-
Monthly Rent
$1,460 - $2,545
-
Bedrooms
1 - 3 bd
-
Bathrooms
1 - 2 ba
-
Square Feet
775 - 1,568 sq ft
Pricing & Floor Plans
-
Unit 04-307price $1,460square feet 775availibility Now
-
Unit 05-303price $1,460square feet 775availibility Now
-
Unit 05-307price $1,460square feet 775availibility Now
-
Unit 02-304price $1,475square feet 841availibility Now
-
Unit 02-308price $1,475square feet 841availibility Now
-
Unit 04-306price $1,475square feet 841availibility Now
-
Unit 01-308price $1,480square feet 873availibility Now
-
Unit 04-308price $1,500square feet 873availibility Now
-
Unit 09-308price $1,500square feet 873availibility Now
-
Unit 04-305price $1,715square feet 1,177availibility Now
-
Unit 07-305price $1,725square feet 1,177availibility Now
-
Unit 05-205price $1,825square feet 1,177availibility Now
-
Unit 01-301price $1,749square feet 1,194availibility Now
-
Unit 04-309price $1,749square feet 1,194availibility Now
-
Unit 06-301price $1,749square feet 1,194availibility Now
-
Unit 03-305price $1,880square feet 1,297availibility Now
-
Unit 08-305price $1,880square feet 1,297availibility Now
-
Unit 10-305price $1,880square feet 1,297availibility Now
-
Unit 03-310price $1,925square feet 1,361availibility Now
-
Unit 02-302price $1,925square feet 1,361availibility Now
-
Unit 02-310price $1,925square feet 1,361availibility Now
-
Unit 01-302price $2,545square feet 1,568availibility Now
-
Unit 09-302price $2,545square feet 1,568availibility Now
-
Unit 09-310price $2,545square feet 1,568availibility Now
-
Unit 04-307price $1,460square feet 775availibility Now
-
Unit 05-303price $1,460square feet 775availibility Now
-
Unit 05-307price $1,460square feet 775availibility Now
-
Unit 02-304price $1,475square feet 841availibility Now
-
Unit 02-308price $1,475square feet 841availibility Now
-
Unit 04-306price $1,475square feet 841availibility Now
-
Unit 01-308price $1,480square feet 873availibility Now
-
Unit 04-308price $1,500square feet 873availibility Now
-
Unit 09-308price $1,500square feet 873availibility Now
-
Unit 04-305price $1,715square feet 1,177availibility Now
-
Unit 07-305price $1,725square feet 1,177availibility Now
-
Unit 05-205price $1,825square feet 1,177availibility Now
-
Unit 01-301price $1,749square feet 1,194availibility Now
-
Unit 04-309price $1,749square feet 1,194availibility Now
-
Unit 06-301price $1,749square feet 1,194availibility Now
-
Unit 03-305price $1,880square feet 1,297availibility Now
-
Unit 08-305price $1,880square feet 1,297availibility Now
-
Unit 10-305price $1,880square feet 1,297availibility Now
-
Unit 03-310price $1,925square feet 1,361availibility Now
-
Unit 02-302price $1,925square feet 1,361availibility Now
-
Unit 02-310price $1,925square feet 1,361availibility Now
-
Unit 01-302price $2,545square feet 1,568availibility Now
-
Unit 09-302price $2,545square feet 1,568availibility Now
-
Unit 09-310price $2,545square feet 1,568availibility Now
About Ascend Clay Town Center
Just south of Jacksonville in charming Middleburg, FL, Ascend Clay Town Center is a brand-new community offering beautiful apartments, vibrant amenities, and a tranquil lakeside location. Our modern one, two, and three bedroom homes will delight you with designer finishes like premium quartz countertops, sleek stainless-steel appliances, and rich hardwood-style flooring. Each floor plan also features the latest smart-home technology, large walk-in closets, and a full-size washer and dryer set for your daily convenience. From a resort-inspired pool with adjacent grills and a gaming area to a 24-hour fitness center with state-of-the-art equipment, our pet-friendly community is packed with exceptional perks at every turn. And when it’s time to leave your exceptional retreat, you can take advantage of our easy access to Jennings State Forest, Doctors Lake Park, and other exciting attractions in Clay County. Don’t miss your chance to make Ascend Clay Town Center the place you call home. Call now to reserve your spot!
Ascend Clay Town Center is an apartment community located in Clay County and the 32068 ZIP Code. This area is served by the Clay attendance zone.
Unique Features
- Bark Park
- Large Kitchen Sink with Modern Finishes
- Modern European White Shaker Cabinetry & Pantry
- Poolside Pavilion with BBQ Grills & Gaming Areas
- 24-Hour Access Parcel Locker System
- Cyber Cafe with Complimentary Starbucks Coffee
- Modern Kitchen Tile Backsplashes
- Pet Friendly
- Spacious Tubs in Every Bathroom
- Detached Private Garages to Rent
- High Speed Internet
- Smoke-Free Community
- Valet Trash and Recycling Service
- Wi-Fi throughout Clubhouse and Pavilion
- Business Lounge w Private Workstations
- Kitchen Prep Islands with Pendant Lighting
- Onsite Management & 24-Hour Emergency Maintenance
- Onsite Retail & Grocery
- Abundant, Large Windows for Ample Natural Light
- Game Lounge: Shuffle Board, Arcade Game, Scrabble
- USB-Port Electrical Outlets
- 24/7 Fitness Center & State-of-the-Art Equipment
- Energy-Efficient WiFi Enabled Thermostat
- Full-Sized Washer and Dryer in Every Apartment
- Online Payments Available
- Pet Spa
- Storage Throughout Property to Rent
- Fit/Flex Room
- Resort Style Pool with Lounge Chairs
- Catering Kitchen
- E/V Charging Stations
- Expansive Park Space Throughout with Benches
- Play Zone
Community Amenities
Pool
Fitness Center
Playground
Clubhouse
Recycling
Business Center
Grill
Conference Rooms
Property Services
- Wi-Fi
- Maintenance on site
- Property Manager on Site
- 24 Hour Access
- On-Site Retail
- Trash Pickup - Door to Door
- Recycling
- Pet Play Area
- Pet Washing Station
- Key Fob Entry
Shared Community
- Business Center
- Clubhouse
- Lounge
- Multi Use Room
- Breakfast/Coffee Concierge
- Storage Space
- Conference Rooms
Fitness & Recreation
- Fitness Center
- Spa
- Pool
- Playground
- Gameroom
Outdoor Features
- Cabana
- Courtyard
- Grill
- Dog Park
Apartment Features
Washer/Dryer
Air Conditioning
Walk-In Closets
Refrigerator
- Wi-Fi
- Washer/Dryer
- Air Conditioning
- Ceiling Fans
- Smoke Free
- Storage Space
- Tub/Shower
- Stainless Steel Appliances
- Kitchen
- Refrigerator
- Quartz Countertops
- Vinyl Flooring
- Walk-In Closets
- Window Coverings
- Patio
Fees and Policies
The fees below are based on community-supplied data and may exclude additional fees and utilities.
- Dogs Allowed
-
Monthly pet rent$25
-
One time Fee$250
-
Pet Limit2
-
Restrictions:Prohibited Pets. Livestock, farm animals (including potbellied pigs), and poisonous, dangerous, or exotic animals (such as snakes and spiders) are prohibited. Any animal may be deemed unacceptable by Landlord Prohibited Dog Breeds: The following types of dogs are prohibited, even if mixed with other breeds: American Pit Bull Terrier, American Staffordshire Terrier, Bull Mastiff, Akita, Chow, Doberman, Pit Bull, Presea Canario, Rottweiler, Wolf, Wolf hybrids, and any combination thereof.
-
Comments:Please call our Leasing Office for complete Pet Policy information.
- Cats Allowed
-
Monthly pet rent$25
-
One time Fee$250
-
Pet Limit2
-
Restrictions:Prohibited Pets. Livestock, farm animals (including potbellied pigs), and poisonous, dangerous, or exotic animals (such as snakes and spiders) are prohibited. Any animal may be deemed unacceptable by Landlord Prohibited Dog Breeds: The following types of dogs are prohibited, even if mixed with other breeds: American Pit Bull Terrier, American Staffordshire Terrier, Bull Mastiff, Akita, Chow, Doberman, Pit Bull, Presea Canario, Rottweiler, Wolf, Wolf hybrids, and any combination thereof.
-
Comments:Please call our Leasing Office for complete Pet Policy information.
- Parking
-
OtherParking is only permitted in the following areas on the Community: the garage, driveway, and/or any designated spaces of the Premises of community. Please call us regarding our Parking Policy.--
Details
Lease Options
-
Available months 7, 8, 9, 10, 11, 12, 13, 14, 15,
Property Information
-
Built in 2024
-
300 units/3 stories
- Wi-Fi
- Maintenance on site
- Property Manager on Site
- 24 Hour Access
- On-Site Retail
- Trash Pickup - Door to Door
- Recycling
- Pet Play Area
- Pet Washing Station
- Key Fob Entry
- Business Center
- Clubhouse
- Lounge
- Multi Use Room
- Breakfast/Coffee Concierge
- Storage Space
- Conference Rooms
- Cabana
- Courtyard
- Grill
- Dog Park
- Fitness Center
- Spa
- Pool
- Playground
- Gameroom
- Bark Park
- Large Kitchen Sink with Modern Finishes
- Modern European White Shaker Cabinetry & Pantry
- Poolside Pavilion with BBQ Grills & Gaming Areas
- 24-Hour Access Parcel Locker System
- Cyber Cafe with Complimentary Starbucks Coffee
- Modern Kitchen Tile Backsplashes
- Pet Friendly
- Spacious Tubs in Every Bathroom
- Detached Private Garages to Rent
- High Speed Internet
- Smoke-Free Community
- Valet Trash and Recycling Service
- Wi-Fi throughout Clubhouse and Pavilion
- Business Lounge w Private Workstations
- Kitchen Prep Islands with Pendant Lighting
- Onsite Management & 24-Hour Emergency Maintenance
- Onsite Retail & Grocery
- Abundant, Large Windows for Ample Natural Light
- Game Lounge: Shuffle Board, Arcade Game, Scrabble
- USB-Port Electrical Outlets
- 24/7 Fitness Center & State-of-the-Art Equipment
- Energy-Efficient WiFi Enabled Thermostat
- Full-Sized Washer and Dryer in Every Apartment
- Online Payments Available
- Pet Spa
- Storage Throughout Property to Rent
- Fit/Flex Room
- Resort Style Pool with Lounge Chairs
- Catering Kitchen
- E/V Charging Stations
- Expansive Park Space Throughout with Benches
- Play Zone
- Wi-Fi
- Washer/Dryer
- Air Conditioning
- Ceiling Fans
- Smoke Free
- Storage Space
- Tub/Shower
- Stainless Steel Appliances
- Kitchen
- Refrigerator
- Quartz Countertops
- Vinyl Flooring
- Walk-In Closets
- Window Coverings
- Patio
| Monday | 9am - 6pm |
|---|---|
| Tuesday | 9am - 6pm |
| Wednesday | 9am - 6pm |
| Thursday | 9am - 6pm |
| Friday | 9am - 6pm |
| Saturday | 10am - 5pm |
| Sunday | 12pm - 5pm |
| Colleges & Universities | Distance | ||
|---|---|---|---|
| Colleges & Universities | Distance | ||
| Drive: | 10 min | 3.5 mi | |
| Drive: | 38 min | 21.7 mi | |
| Drive: | 40 min | 24.9 mi | |
| Drive: | 52 min | 30.2 mi |
 The GreatSchools Rating helps parents compare schools within a state based on a variety of school quality indicators and provides a helpful picture of how effectively each school serves all of its students. Ratings are on a scale of 1 (below average) to 10 (above average) and can include test scores, college readiness, academic progress, advanced courses, equity, discipline and attendance data. We also advise parents to visit schools, consider other information on school performance and programs, and consider family needs as part of the school selection process.
The GreatSchools Rating helps parents compare schools within a state based on a variety of school quality indicators and provides a helpful picture of how effectively each school serves all of its students. Ratings are on a scale of 1 (below average) to 10 (above average) and can include test scores, college readiness, academic progress, advanced courses, equity, discipline and attendance data. We also advise parents to visit schools, consider other information on school performance and programs, and consider family needs as part of the school selection process.
View GreatSchools Rating Methodology
Transportation options available in Middleburg include Convention Center, located 24.0 miles from Ascend Clay Town Center. Ascend Clay Town Center is near Jacksonville International, located 34.5 miles or 52 minutes away.
| Transit / Subway | Distance | ||
|---|---|---|---|
| Transit / Subway | Distance | ||
|
|
Drive: | 37 min | 24.0 mi |
|
|
Drive: | 37 min | 24.1 mi |
|
|
Drive: | 39 min | 24.8 mi |
|
|
Drive: | 40 min | 24.8 mi |
|
|
Drive: | 42 min | 26.8 mi |
| Commuter Rail | Distance | ||
|---|---|---|---|
| Commuter Rail | Distance | ||
|
|
Drive: | 38 min | 24.0 mi |
|
|
Drive: | 64 min | 42.8 mi |
| Airports | Distance | ||
|---|---|---|---|
| Airports | Distance | ||
|
Jacksonville International
|
Drive: | 52 min | 34.5 mi |
Time and distance from Ascend Clay Town Center.
| Shopping Centers | Distance | ||
|---|---|---|---|
| Shopping Centers | Distance | ||
| Walk: | 7 min | 0.4 mi | |
| Walk: | 16 min | 0.9 mi | |
| Walk: | 18 min | 0.9 mi |
| Parks and Recreation | Distance | ||
|---|---|---|---|
| Parks and Recreation | Distance | ||
|
McGirts Creek Park
|
Drive: | 25 min | 12.8 mi |
|
Cecil Field Greenway
|
Drive: | 31 min | 17.4 mi |
|
Sal Taylor Creek Preserve
|
Drive: | 37 min | 19.8 mi |
|
Monticello Wildlands
|
Drive: | 42 min | 23.3 mi |
|
Jennings State Forest
|
Drive: | 58 min | 27.4 mi |
| Hospitals | Distance | ||
|---|---|---|---|
| Hospitals | Distance | ||
| Walk: | 10 min | 0.5 mi | |
| Drive: | 12 min | 6.8 mi |
| Military Bases | Distance | ||
|---|---|---|---|
| Military Bases | Distance | ||
| Drive: | 26 min | 14.5 mi | |
| Drive: | 28 min | 16.3 mi |
Ascend Clay Town Center Photos
-
-
2BR, 2BA-1,297SF - B3
-
-
-
-
-
-
-
Models
-
1 Bedroom
-
1 Bedroom
-
1 Bedroom
-
1 Bedroom
-
1 Bedroom
-
1 Bedroom
Nearby Apartments
Within 50 Miles of Ascend Clay Town Center
Ascend Clay Town Center has one to three bedrooms with rent ranges from $1,460/mo. to $2,545/mo.
You can take a virtual tour of Ascend Clay Town Center on Apartments.com.
What Are Walk Score®, Transit Score®, and Bike Score® Ratings?
Walk Score® measures the walkability of any address. Transit Score® measures access to public transit. Bike Score® measures the bikeability of any address.
What is a Sound Score Rating?
A Sound Score Rating aggregates noise caused by vehicle traffic, airplane traffic and local sources








