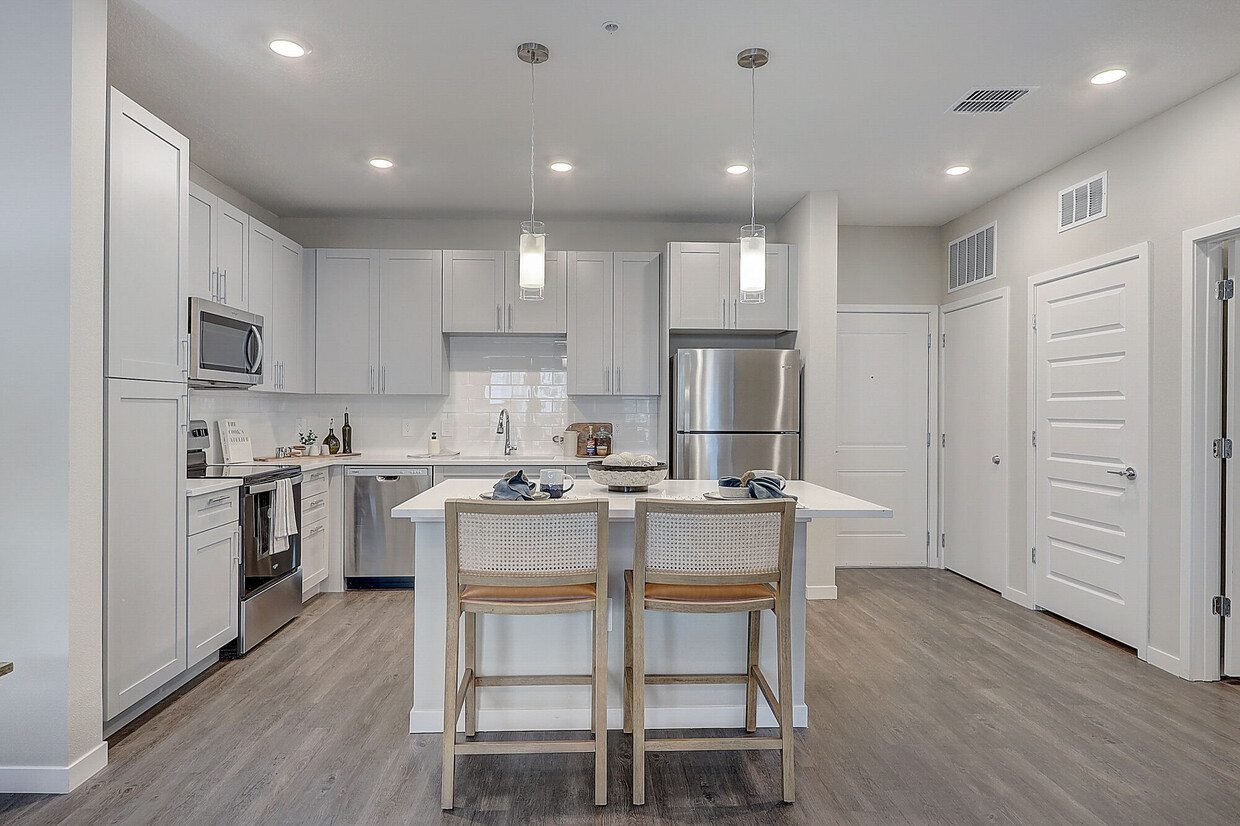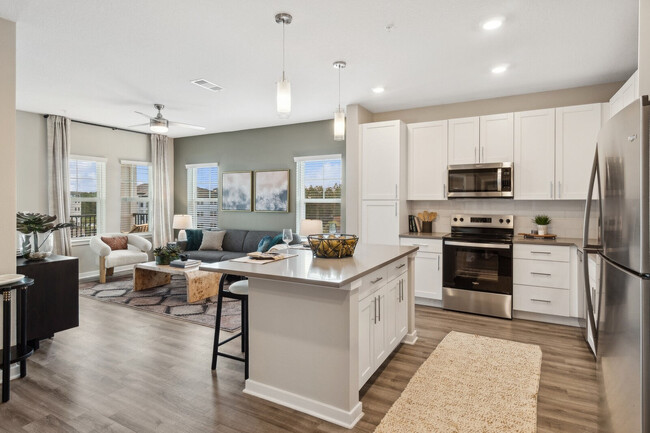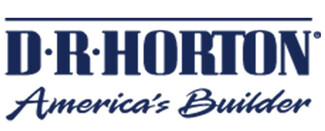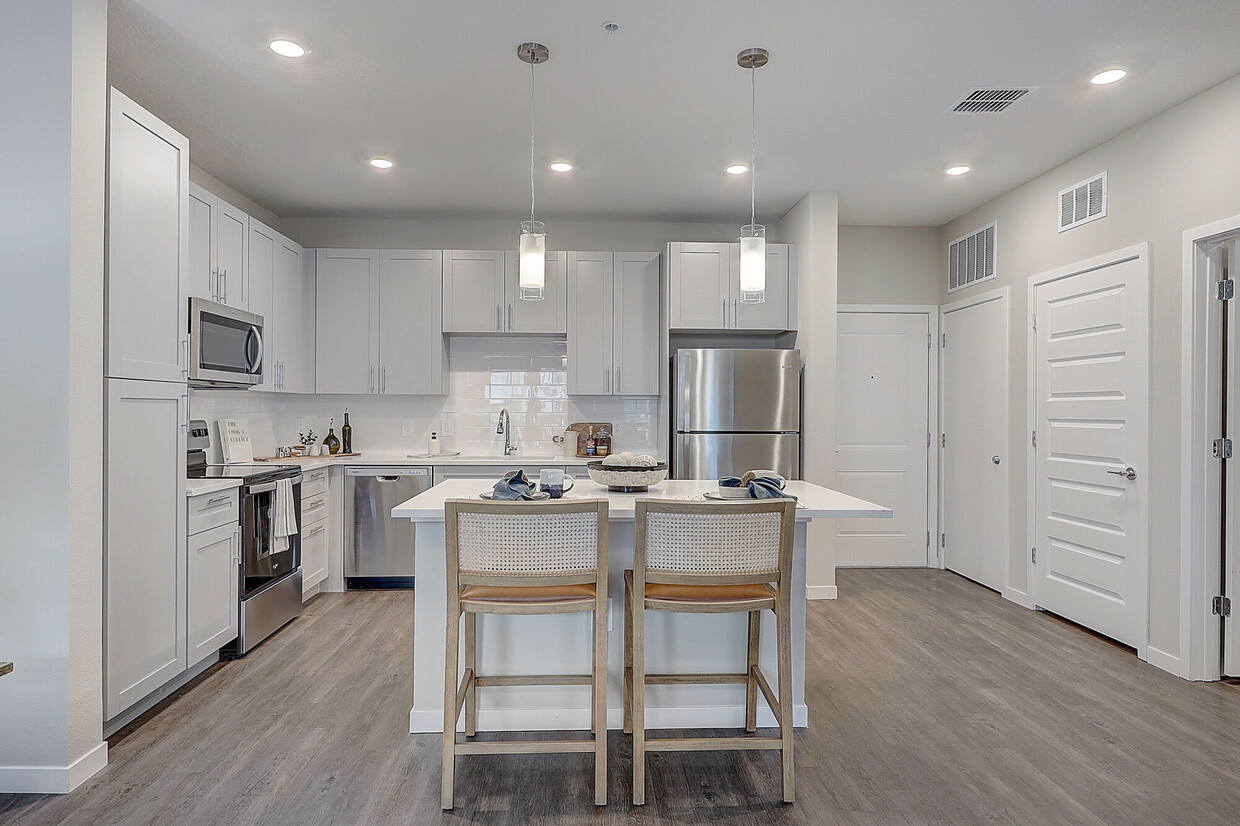-
Monthly Rent
$1,374 - $2,385
-
Bedrooms
1 - 3 bd
-
Bathrooms
1 - 2 ba
-
Square Feet
786 - 1,627 sq ft
Pricing & Floor Plans
-
Unit 2102price $1,374square feet 786availibility Now
-
Unit 2104price $1,374square feet 786availibility Now
-
Unit 2106price $1,374square feet 786availibility Now
-
Unit 3103price $1,505square feet 856availibility Now
-
Unit 2100price $1,535square feet 856availibility Now
-
Unit 2210price $1,535square feet 856availibility Now
-
Unit 3105price $1,670square feet 987availibility Now
-
Unit 3107price $1,670square feet 987availibility Now
-
Unit 5105price $1,695square feet 987availibility Now
-
Unit 3207price $1,780square feet 911availibility Now
-
Unit 5307price $1,805square feet 911availibility Now
-
Unit 3405price $1,850square feet 911availibility Now
-
Unit 3304price $1,845square feet 1,316availibility Now
-
Unit 5302price $1,845square feet 1,316availibility Now
-
Unit 3102price $1,895square feet 1,316availibility Now
-
Unit 3111price $1,940square feet 1,212availibility Now
-
Unit 3101price $1,940square feet 1,212availibility Now
-
Unit 3311price $1,940square feet 1,212availibility Now
-
Unit 3100price $1,985square feet 1,476availibility Now
-
Unit 3106price $1,985square feet 1,476availibility Now
-
Unit 3200price $1,985square feet 1,476availibility Now
-
Unit 6303price $1,999square feet 1,368availibility Now
-
Unit 4203price $2,045square feet 1,368availibility Now
-
Unit 4205price $2,045square feet 1,368availibility Now
-
Unit 4103price $2,130square feet 1,281availibility Now
-
Unit 4105price $2,130square feet 1,281availibility Now
-
Unit 6105price $2,130square feet 1,281availibility Now
-
Unit 6307price $2,335square feet 1,627availibility Now
-
Unit 7101price $2,335square feet 1,627availibility Now
-
Unit 6207price $2,335square feet 1,627availibility Now
-
Unit 2102price $1,374square feet 786availibility Now
-
Unit 2104price $1,374square feet 786availibility Now
-
Unit 2106price $1,374square feet 786availibility Now
-
Unit 3103price $1,505square feet 856availibility Now
-
Unit 2100price $1,535square feet 856availibility Now
-
Unit 2210price $1,535square feet 856availibility Now
-
Unit 3105price $1,670square feet 987availibility Now
-
Unit 3107price $1,670square feet 987availibility Now
-
Unit 5105price $1,695square feet 987availibility Now
-
Unit 3207price $1,780square feet 911availibility Now
-
Unit 5307price $1,805square feet 911availibility Now
-
Unit 3405price $1,850square feet 911availibility Now
-
Unit 3304price $1,845square feet 1,316availibility Now
-
Unit 5302price $1,845square feet 1,316availibility Now
-
Unit 3102price $1,895square feet 1,316availibility Now
-
Unit 3111price $1,940square feet 1,212availibility Now
-
Unit 3101price $1,940square feet 1,212availibility Now
-
Unit 3311price $1,940square feet 1,212availibility Now
-
Unit 3100price $1,985square feet 1,476availibility Now
-
Unit 3106price $1,985square feet 1,476availibility Now
-
Unit 3200price $1,985square feet 1,476availibility Now
-
Unit 6303price $1,999square feet 1,368availibility Now
-
Unit 4203price $2,045square feet 1,368availibility Now
-
Unit 4205price $2,045square feet 1,368availibility Now
-
Unit 4103price $2,130square feet 1,281availibility Now
-
Unit 4105price $2,130square feet 1,281availibility Now
-
Unit 6105price $2,130square feet 1,281availibility Now
-
Unit 6307price $2,335square feet 1,627availibility Now
-
Unit 7101price $2,335square feet 1,627availibility Now
-
Unit 6207price $2,335square feet 1,627availibility Now
About Ascend Durbin Park
Retreat to a brand-new apartment home at Ascend Durbin Park, an amenity rich community in St. Johns, FL. Offering one, two, and three bedroom apartment homes with modern interiors that set the scene for a luxurious lifestyle. Head inside and get ready to be blown away by features like hardwood-style flooring, eco-friendly paned windows, and light-filled living areas. All of this is complemented by a gourmet kitchen adorned with premium details like designer quartz countertops, expansive bedrooms with large closets, and spa-inspired bathrooms with soaking tubs. This pet-friendly community will inspire your routine, offering amenities like a resort-style pool for rest and relaxation, a game and lounge area for socializing, and a cyber café with private workstations for your daily grind. With premium apartments, exceptional amenities, and a prime location minutes away from gorgeous beaches, there’s no reason you wouldn’t love life at Ascend Durbin Park. To find your piece of coastal paradise, reach out to our friendly community specialists today to learn more.
Ascend Durbin Park is an apartment community located in St. Johns County and the 32259 ZIP Code. This area is served by the St. Johns attendance zone.
Unique Features
- Energy-Efficient Electronic Thermostat
- Kitchen Tile Backsplash
- Large Kitchen Sink with Upgraded Finishes
- 24-Hour Fitness Center w/ State-of-the Equipment
- Brand New Spacious Floor Plans
- USB-Port Electrical Outlets
- Controlled Access Gates for Security
- Large Prep Islands
- Located in A+ School District of St. Johns County
- Lush Landscaping
- Catering Kitchen
- Cyber Cafe with Complimentary Starbucks Coffee Bar
- Detached Private Garages to Rent
- Large Lakeside Park Plaza
- Valet Trash and Recycling Service
- Wi-Fi throughout Clubhouse and Pavilion
- 24-Hour Access Parcel Locker System
- Clubroom w/ Shuffle Board & Life-Sized Scrabble
- Dog Spa w/ Grooming Tables
- Entertainment Hub
- Fit/Flex Room
- In-Home Full-Size W/D
- Pet Friendly
- Business Lounge: Coworking Space & Conference Room
- Modern White Shaker Cabinetry w/ Pantry
- Poolside Pavilion w/ electric BBQ Grills & Games
- Abundant, Large Windows for Ample Natural Light
- Bark Park w/ Small & Large Dog Sections
- E/V Charging Stations
- Play Zone
- Smoke-Free Community
- Storage Throughout Property to Rent
Community Amenities
Pool
Fitness Center
Clubhouse
Controlled Access
- Controlled Access
- 24 Hour Access
- Recycling
- Clubhouse
- Conference Rooms
- Fitness Center
- Spa
- Pool
- Grill
- Dog Park
Apartment Features
Air Conditioning
Walk-In Closets
Refrigerator
Patio
- Air Conditioning
- Ceiling Fans
- Smoke Free
- Storage Space
- Kitchen
- Refrigerator
- Walk-In Closets
- Window Coverings
- Patio
Fees and Policies
The fees below are based on community-supplied data and may exclude additional fees and utilities.
- Dogs Allowed
-
Monthly pet rent$25
-
One time Fee$300
-
Pet Limit2
-
Comments:Prohibited Pets. Livestock, farm animals (including potbellied pigs), and poisonous, dangerous, or exotic animals (such as snakes and spiders) are prohibited. Any animal may be deemed unacceptable by Landlord Prohibited Dog Breeds: The following t...
- Cats Allowed
-
Monthly pet rent$25
-
One time Fee$300
-
Pet Limit2
-
Comments:Prohibited Pets. Livestock, farm animals (including potbellied pigs), and poisonous, dangerous, or exotic animals (such as snakes and spiders) are prohibited. Any animal may be deemed unacceptable by Landlord Prohibited Dog Breeds: The following t...
Details
Lease Options
-
Available months 7,8,9,10,11,12,13,14,15
Property Information
-
Built in 2024
-
280 units/4 stories
- Controlled Access
- 24 Hour Access
- Recycling
- Clubhouse
- Conference Rooms
- Grill
- Dog Park
- Fitness Center
- Spa
- Pool
- Energy-Efficient Electronic Thermostat
- Kitchen Tile Backsplash
- Large Kitchen Sink with Upgraded Finishes
- 24-Hour Fitness Center w/ State-of-the Equipment
- Brand New Spacious Floor Plans
- USB-Port Electrical Outlets
- Controlled Access Gates for Security
- Large Prep Islands
- Located in A+ School District of St. Johns County
- Lush Landscaping
- Catering Kitchen
- Cyber Cafe with Complimentary Starbucks Coffee Bar
- Detached Private Garages to Rent
- Large Lakeside Park Plaza
- Valet Trash and Recycling Service
- Wi-Fi throughout Clubhouse and Pavilion
- 24-Hour Access Parcel Locker System
- Clubroom w/ Shuffle Board & Life-Sized Scrabble
- Dog Spa w/ Grooming Tables
- Entertainment Hub
- Fit/Flex Room
- In-Home Full-Size W/D
- Pet Friendly
- Business Lounge: Coworking Space & Conference Room
- Modern White Shaker Cabinetry w/ Pantry
- Poolside Pavilion w/ electric BBQ Grills & Games
- Abundant, Large Windows for Ample Natural Light
- Bark Park w/ Small & Large Dog Sections
- E/V Charging Stations
- Play Zone
- Smoke-Free Community
- Storage Throughout Property to Rent
- Air Conditioning
- Ceiling Fans
- Smoke Free
- Storage Space
- Kitchen
- Refrigerator
- Walk-In Closets
- Window Coverings
- Patio
| Monday | 9am - 6pm |
|---|---|
| Tuesday | 9am - 6pm |
| Wednesday | 9am - 6pm |
| Thursday | 9am - 6pm |
| Friday | 9am - 6pm |
| Saturday | 10am - 5pm |
| Sunday | 12pm - 5pm |
Saint Johns is a suburban community located just south of Jacksonville between the St. Johns River and Interstate 95. Charming residential neighborhoods and lush greenery fill most of the landscape, offering a costal respite for those commuting to nearby cities such as Jacksonville or Saint Augustine. Saint Johns offers residents access to convenient amenities, including a variety of retailers, restaurants and excellent schools, making it an ideal location for families. In addition to the close access to the city, residents enjoy boating on the river, golfing at Julington Creek, or heading 25 minutes to the coastline for a day at the beach.
Renters moving to Saint Johns can expect to pay around$1,700 to rent an apartment, about equal to the state average. For those looking to buy, the median listing price of a home in Saint Johns is $515,000, compared to the Florida average of $400,000.
Learn more about living in Saint Johns| Colleges & Universities | Distance | ||
|---|---|---|---|
| Colleges & Universities | Distance | ||
| Drive: | 23 min | 16.0 mi | |
| Drive: | 23 min | 17.5 mi | |
| Drive: | 24 min | 18.0 mi | |
| Drive: | 42 min | 28.8 mi |
 The GreatSchools Rating helps parents compare schools within a state based on a variety of school quality indicators and provides a helpful picture of how effectively each school serves all of its students. Ratings are on a scale of 1 (below average) to 10 (above average) and can include test scores, college readiness, academic progress, advanced courses, equity, discipline and attendance data. We also advise parents to visit schools, consider other information on school performance and programs, and consider family needs as part of the school selection process.
The GreatSchools Rating helps parents compare schools within a state based on a variety of school quality indicators and provides a helpful picture of how effectively each school serves all of its students. Ratings are on a scale of 1 (below average) to 10 (above average) and can include test scores, college readiness, academic progress, advanced courses, equity, discipline and attendance data. We also advise parents to visit schools, consider other information on school performance and programs, and consider family needs as part of the school selection process.
View GreatSchools Rating Methodology
Transportation options available in Saint Johns include Kings Avenue, located 23.0 miles from Ascend Durbin Park. Ascend Durbin Park is near Jacksonville International, located 38.4 miles or 51 minutes away.
| Transit / Subway | Distance | ||
|---|---|---|---|
| Transit / Subway | Distance | ||
|
|
Drive: | 30 min | 23.0 mi |
|
|
Drive: | 29 min | 23.2 mi |
|
|
Drive: | 30 min | 23.4 mi |
|
|
Drive: | 31 min | 24.1 mi |
|
|
Drive: | 32 min | 24.2 mi |
| Commuter Rail | Distance | ||
|---|---|---|---|
| Commuter Rail | Distance | ||
|
|
Drive: | 42 min | 30.2 mi |
|
|
Drive: | 55 min | 42.6 mi |
| Airports | Distance | ||
|---|---|---|---|
| Airports | Distance | ||
|
Jacksonville International
|
Drive: | 51 min | 38.4 mi |
Time and distance from Ascend Durbin Park.
| Shopping Centers | Distance | ||
|---|---|---|---|
| Shopping Centers | Distance | ||
| Drive: | 13 min | 7.2 mi | |
| Drive: | 13 min | 7.4 mi | |
| Drive: | 15 min | 8.8 mi |
| Parks and Recreation | Distance | ||
|---|---|---|---|
| Parks and Recreation | Distance | ||
|
Julington Durbin Preserve
|
Drive: | 15 min | 9.9 mi |
|
Mandarin Park
|
Drive: | 27 min | 14.4 mi |
|
Walter Jones Historical Park
|
Drive: | 24 min | 17.4 mi |
| Military Bases | Distance | ||
|---|---|---|---|
| Military Bases | Distance | ||
| Drive: | 33 min | 23.5 mi | |
| Drive: | 44 min | 30.8 mi |
Property Ratings at Ascend Durbin Park
I have been living in this apartment for over a year and while the old management left nothing to be desired, the new property management is fantastic. Kelly is a great joy to meet with both in the office and in the dog park. They are committed to safety and maintaining a great atmosphere for all residents. The maintenance staff is always on top of service issues and I would not want to live anywhere else. It is such a blessing and the apartments and grounds are beautiful. All my friends are jealous. :)
Property Manager at Ascend Durbin Park, Responded To This Review
Hi, thanks for taking the time to leave such an awesome review! We're delighted you had a great experience. We're so glad to have you at Ascend Durbin Park! - Ascend Durbin Team.
Phenomenal location, team, and community! Highly recommended for top notch living.
Ascend Durbin Park Photos
Models
-
1 Bedroom
-
1 Bedroom
-
1 Bedroom
-
1 Bedroom
-
1 Bedroom
-
1 Bedroom
Nearby Apartments
Within 50 Miles of Ascend Durbin Park
Ascend Durbin Park has one to three bedrooms with rent ranges from $1,374/mo. to $2,385/mo.
You can take a virtual tour of Ascend Durbin Park on Apartments.com.
What Are Walk Score®, Transit Score®, and Bike Score® Ratings?
Walk Score® measures the walkability of any address. Transit Score® measures access to public transit. Bike Score® measures the bikeability of any address.
What is a Sound Score Rating?
A Sound Score Rating aggregates noise caused by vehicle traffic, airplane traffic and local sources







