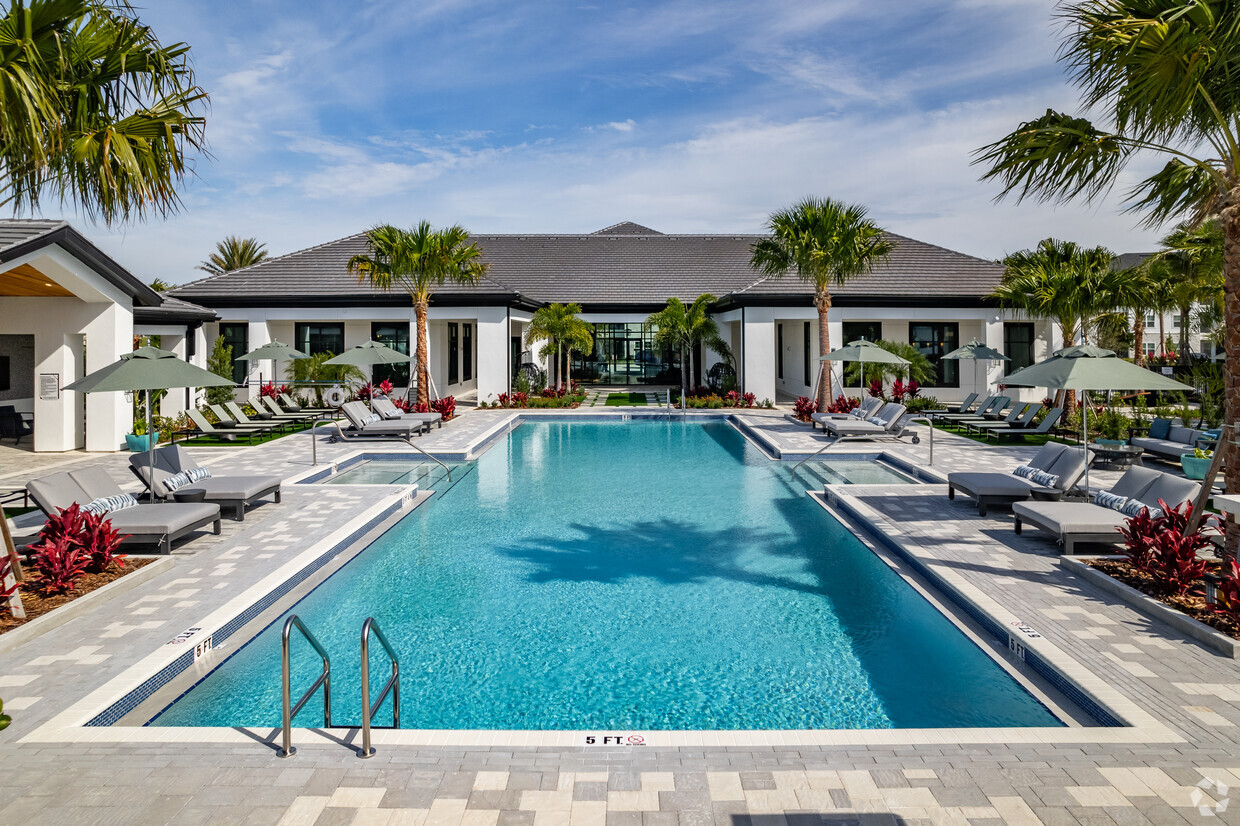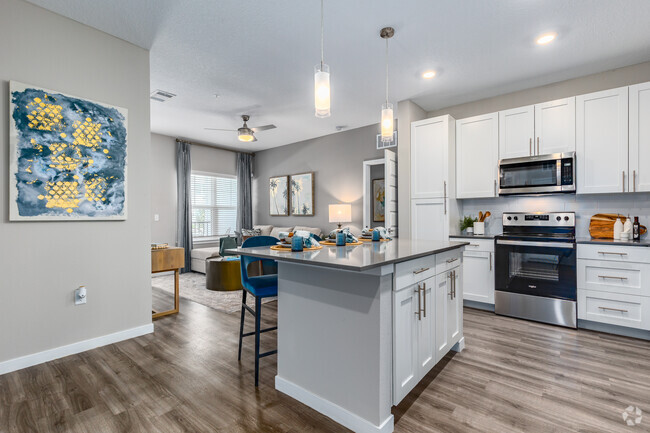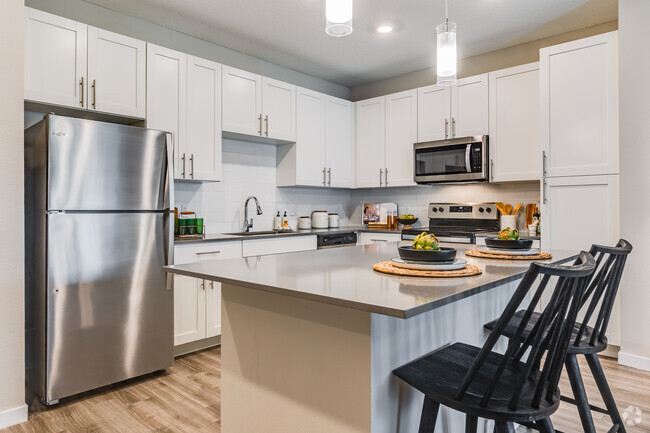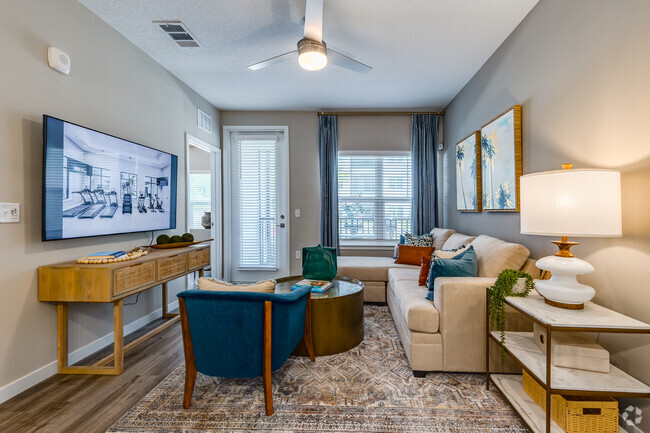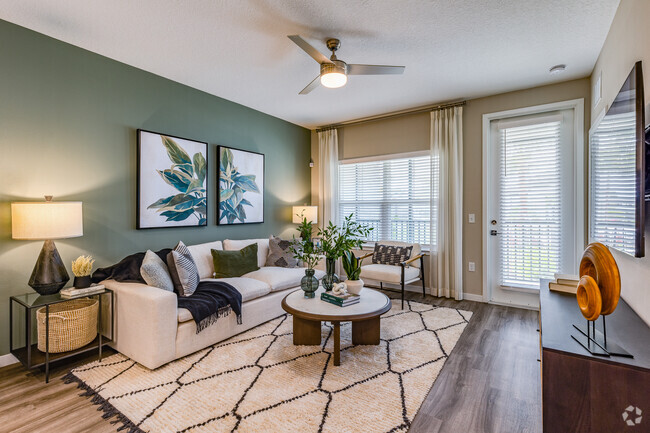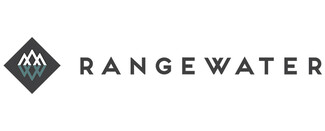-
Monthly Rent
$1,609 - $2,505
-
Bedrooms
1 - 3 bd
-
Bathrooms
1 - 2 ba
-
Square Feet
782 - 1,563 sq ft
Pricing & Floor Plans
-
Unit 207price $1,654square feet 880availibility May 9
-
Unit 105price $1,654square feet 844availibility Jun 6
-
Unit 107price $1,684square feet 844availibility Jun 6
-
Unit 307price $1,654square feet 844availibility Jul 4
-
Unit 106price $1,609square feet 782availibility Jul 11
-
Unit 304price $2,015square feet 1,297availibility Now
-
Unit 304price $2,044square feet 1,183availibility Now
-
Unit 101price $2,235square feet 1,365availibility Apr 11
-
Unit 209price $2,185square feet 1,365availibility May 29
-
Unit 201price $2,185square feet 1,365availibility May 30
-
Unit 108price $2,015square feet 1,200availibility May 3
-
Unit 301price $2,375square feet 1,563availibility Now
-
Unit 209price $2,455square feet 1,563availibility Now
-
Unit 309price $2,475square feet 1,563availibility Now
-
Unit 207price $1,654square feet 880availibility May 9
-
Unit 105price $1,654square feet 844availibility Jun 6
-
Unit 107price $1,684square feet 844availibility Jun 6
-
Unit 307price $1,654square feet 844availibility Jul 4
-
Unit 106price $1,609square feet 782availibility Jul 11
-
Unit 304price $2,015square feet 1,297availibility Now
-
Unit 304price $2,044square feet 1,183availibility Now
-
Unit 101price $2,235square feet 1,365availibility Apr 11
-
Unit 209price $2,185square feet 1,365availibility May 29
-
Unit 201price $2,185square feet 1,365availibility May 30
-
Unit 108price $2,015square feet 1,200availibility May 3
-
Unit 301price $2,375square feet 1,563availibility Now
-
Unit 209price $2,455square feet 1,563availibility Now
-
Unit 309price $2,475square feet 1,563availibility Now
Select a unit to view pricing & availability
About Ascend Oakpointe
Located directly off the 429 Expressway and just south of Advent Health Apopka is the newest luxury apartment community, Ascend Oakpointe. The location is in close proximity to Downtown Historic Winter Garden, Wekiwa Springs State Park, Magnolia Park Campgrounds, Forest Lake Golf Club, and Lake Apopka. Ascend Oakpointe is the perfect apartment community for an active lifestyle.Surround yourself with upscale features in each of our one, two or three-bedroom apartment floor plans. Every apartment has designer touches that cater to your lifestyle, like our stainless-steel appliance package, oversized walk-in closets, private balconies and more! Take advantage of our community with a bike ride on our community trail or opt into biking indoors with our state-of-the-art Peloton room. Entertain family and friends at our poolside pavilion with a wet bar, grills, and activity lawn.
Ascend Oakpointe is an apartment community located in Orange County and the 32703 ZIP Code. This area is served by the Orange County Public Schools attendance zone.
Unique Features
- Cyber Cafe with Private Micro Offices, Large Confe
- Smart Home Keyless Entry
- Wooded Preserve Views *
- Electric Vehicle Charging Stations
- Full-Sized Washer and Dryer in Every Home
- Activity Lawn with Cornhole and Ping-Pong
- Kitchen Prep Islands with Pendant Lighting
- Proximity to Advent Health Apopka, Downtown Histor
- Side-by-Side Refrigerator with Water and Ice Maker
- Smart Living Package including Spectrum High-Speed
- *In Select Homes
- Nature Bike Trail
- Pet-Friendly Community with Agility Dog Park
- Quartz Kitchen Countertops with Sleek Tile Backspl
- Saltwater Pool with Daybeds and Hammocks
- Valet Trash and Recycling Service
- Energy-Efficient Thermostat
- Garden-Style Apartment Homes
- Poolside Pavilion with Wet Bar, Electric BBQ Grill
- Complimentary Coffee and Beverage Station
- Convenient Electric Outlets with USB Ports
- Open Living Area with 9 Foot Ceilings
- Individual Storage Units Available
- Luxury Vinyl Plank Flooring
- Screened-In Private Patios or Balconies
- Stainless-Steel Whirlpool Appliance Package
Community Amenities
Pool
Fitness Center
Clubhouse
Controlled Access
- Package Service
- Wi-Fi
- Controlled Access
- Maintenance on site
- Property Manager on Site
- Recycling
- EV Charging
- Business Center
- Clubhouse
- Fitness Center
- Pool
- Walking/Biking Trails
- Gated
- Grill
- Dog Park
Apartment Features
Washer/Dryer
Air Conditioning
Dishwasher
High Speed Internet Access
Walk-In Closets
Microwave
Refrigerator
Disposal
Highlights
- High Speed Internet Access
- Washer/Dryer
- Air Conditioning
- Ceiling Fans
- Storage Space
Kitchen Features & Appliances
- Dishwasher
- Disposal
- Ice Maker
- Stainless Steel Appliances
- Kitchen
- Microwave
- Oven
- Range
- Refrigerator
- Freezer
- Quartz Countertops
Model Details
- Carpet
- Vinyl Flooring
- High Ceilings
- Office
- Walk-In Closets
- Wet Bar
- Large Bedrooms
- Balcony
- Patio
- Lawn
Fees and Policies
The fees below are based on community-supplied data and may exclude additional fees and utilities.
- Dogs Allowed
-
Monthly pet rent$25
-
One time Fee$300
-
Weight limit100 lb
-
Pet Limit2
-
Restrictions:A home of comfort often includes the comfort of a loving pet. Our community is pet-friendly & offers pet perks for our four-legged residents. Pets must be commonly recognized as an accepted domestic pet and must be spayed or neutered. Residents are responsible for having dogs leashed at all times and cleaning up after their pets. Aggressive breeds are strictly prohibited. Stop by the office to learn about specific pet policies. Breed Restrictions are as follows: Tosa Inu/Ken, American Bandogge,
-
Comments:Caged small animal
- Cats Allowed
-
Monthly pet rent$25
-
One time Fee$300
-
Weight limit100 lb
-
Pet Limit2
-
Restrictions:A home of comfort often includes the comfort of a loving pet. Our community is pet-friendly & offers pet perks for our four-legged residents. Pets must be commonly recognized as an accepted domestic pet and must be spayed or neutered. Residents are responsible for having dogs leashed at all times and cleaning up after their pets. Aggressive breeds are strictly prohibited. Stop by the office to learn about specific pet policies. Breed Restrictions are as follows: Tosa Inu/Ken, American Bandogge,
-
Comments:Caged small animal
- Parking
-
Surface LotPlease call us regarding our Parking Policy.--
-
Garage--
Details
Lease Options
-
Available months 7, 8, 9, 10, 11, 12, 13, 14, 15,
Property Information
-
Built in 2023
-
240 units/3 stories
- Package Service
- Wi-Fi
- Controlled Access
- Maintenance on site
- Property Manager on Site
- Recycling
- EV Charging
- Business Center
- Clubhouse
- Gated
- Grill
- Dog Park
- Fitness Center
- Pool
- Walking/Biking Trails
- Cyber Cafe with Private Micro Offices, Large Confe
- Smart Home Keyless Entry
- Wooded Preserve Views *
- Electric Vehicle Charging Stations
- Full-Sized Washer and Dryer in Every Home
- Activity Lawn with Cornhole and Ping-Pong
- Kitchen Prep Islands with Pendant Lighting
- Proximity to Advent Health Apopka, Downtown Histor
- Side-by-Side Refrigerator with Water and Ice Maker
- Smart Living Package including Spectrum High-Speed
- *In Select Homes
- Nature Bike Trail
- Pet-Friendly Community with Agility Dog Park
- Quartz Kitchen Countertops with Sleek Tile Backspl
- Saltwater Pool with Daybeds and Hammocks
- Valet Trash and Recycling Service
- Energy-Efficient Thermostat
- Garden-Style Apartment Homes
- Poolside Pavilion with Wet Bar, Electric BBQ Grill
- Complimentary Coffee and Beverage Station
- Convenient Electric Outlets with USB Ports
- Open Living Area with 9 Foot Ceilings
- Individual Storage Units Available
- Luxury Vinyl Plank Flooring
- Screened-In Private Patios or Balconies
- Stainless-Steel Whirlpool Appliance Package
- High Speed Internet Access
- Washer/Dryer
- Air Conditioning
- Ceiling Fans
- Storage Space
- Dishwasher
- Disposal
- Ice Maker
- Stainless Steel Appliances
- Kitchen
- Microwave
- Oven
- Range
- Refrigerator
- Freezer
- Quartz Countertops
- Carpet
- Vinyl Flooring
- High Ceilings
- Office
- Walk-In Closets
- Wet Bar
- Large Bedrooms
- Balcony
- Patio
- Lawn
| Monday | By Appointment |
|---|---|
| Tuesday | By Appointment |
| Wednesday | By Appointment |
| Thursday | By Appointment |
| Friday | By Appointment |
| Saturday | Closed |
| Sunday | Closed |
Northwest Orlando is just as it sounds—northwest of Orlando and all of its attractions. This neighborhood is just to the east of Lake Apopka with a suburban feel. Northwest Orlando is very accessible to other popular cities and neighborhoods and has convenient amenities all over town. Forest Lake Golf Club encompasses over 218 acres of Central Florida’s Ridge area that provides superb land, wide array of trees, and glistening natural ponds. Be sure to visit this course for fun for the whole family.
Parks and lakes are abundant in this suburb. Clarcona Horse Park spreads across 40 acres and offers the public an equestrian park with show rings, judging towers, and horse stalls. The park links to the 22-mile West Orange Trail with an equestrian path and offers camping sites for public use. Vignetti Park is another outdoor spot in town equipped with ball fields, courts, playground, and picnic tables.
Learn more about living in Northwest Orlando| Colleges & Universities | Distance | ||
|---|---|---|---|
| Colleges & Universities | Distance | ||
| Drive: | 15 min | 10.5 mi | |
| Drive: | 25 min | 15.3 mi | |
| Drive: | 25 min | 15.7 mi | |
| Drive: | 26 min | 17.1 mi |
 The GreatSchools Rating helps parents compare schools within a state based on a variety of school quality indicators and provides a helpful picture of how effectively each school serves all of its students. Ratings are on a scale of 1 (below average) to 10 (above average) and can include test scores, college readiness, academic progress, advanced courses, equity, discipline and attendance data. We also advise parents to visit schools, consider other information on school performance and programs, and consider family needs as part of the school selection process.
The GreatSchools Rating helps parents compare schools within a state based on a variety of school quality indicators and provides a helpful picture of how effectively each school serves all of its students. Ratings are on a scale of 1 (below average) to 10 (above average) and can include test scores, college readiness, academic progress, advanced courses, equity, discipline and attendance data. We also advise parents to visit schools, consider other information on school performance and programs, and consider family needs as part of the school selection process.
View GreatSchools Rating Methodology
Ascend Oakpointe Photos
-
Ascend Oakpointe
-
Fitness Center
-
2 BR, 2 BA - 1,200SF - B2 - Kitchen
-
1 BR, 1 BA - 844SF - A4 - Kitchen
-
2 BR, 2 BA - 1,200SF - B2 - Living Room
-
1 BR, 1 BA - 844SF - A4 - Living Room
-
2 BR, 2 BA - 1,200SF - B2 - Patio
-
1 BR, 1 BA - 844SF - A4 - Primary Bedroom
-
1 BR, 1 BA - 844SF - A4 - Primary bathroom
Models
-
1 Bedroom
-
1 Bedroom
-
1 Bedroom
-
2 Bedrooms
-
2 Bedrooms
-
2 Bedrooms
Nearby Apartments
Within 50 Miles of Ascend Oakpointe
View More Communities-
Harmon on the Lake
2101 Lakeview Ridge Cir
Apopka, FL 32703
1-3 Br $1,598-$2,934 1.4 mi
-
The CenterPointe
425 Centerpointe Cir
Altamonte Springs, FL 32701
1-3 Br $1,925-$3,510 9.6 mi
-
Alexan Mills 50
1647 E Colonial Dr
Orlando, FL 32803
1-2 Br $2,070-$2,652 12.2 mi
-
Knightsbridge at Stoneybrook
2802 Cheval St
Orlando, FL 32828
1-3 Br $1,532-$3,061 23.4 mi
-
Apex Posner Park
5014 Apex Cir
Davenport, FL 33837
1-3 Br $1,545-$2,465 28.7 mi
-
Hadley
3200 Meadow Gate Ln
Davenport, FL 33837
1-3 Br $1,555-$2,770 28.8 mi
Ascend Oakpointe has one to three bedrooms with rent ranges from $1,609/mo. to $2,505/mo.
You can take a virtual tour of Ascend Oakpointe on Apartments.com.
Ascend Oakpointe is in the city of Apopka. Here you’ll find three shopping centers within 5.5 miles of the property.Five parks are within 10.5 miles, including Magnolia Park, Clarcona Horse Park, and West Orange Trail.
What Are Walk Score®, Transit Score®, and Bike Score® Ratings?
Walk Score® measures the walkability of any address. Transit Score® measures access to public transit. Bike Score® measures the bikeability of any address.
What is a Sound Score Rating?
A Sound Score Rating aggregates noise caused by vehicle traffic, airplane traffic and local sources
