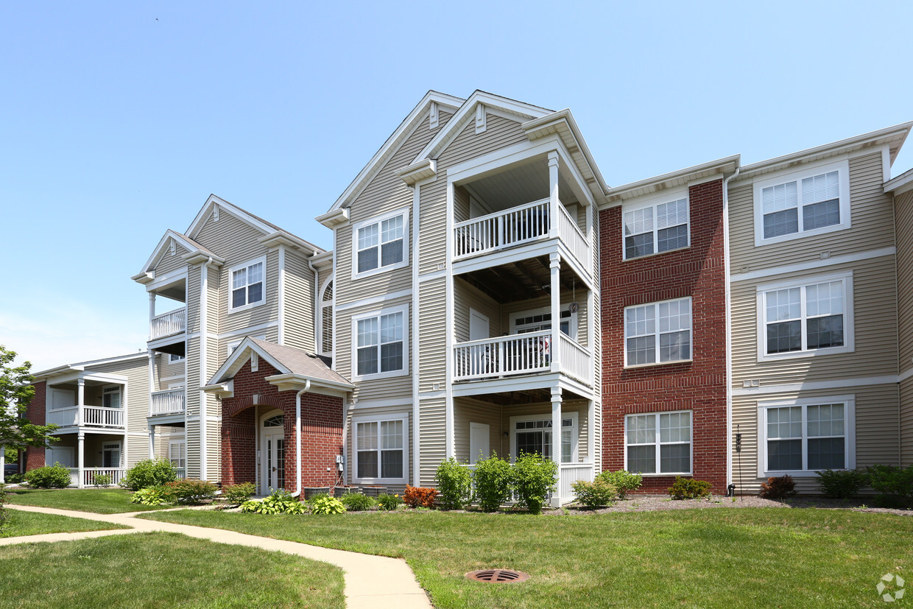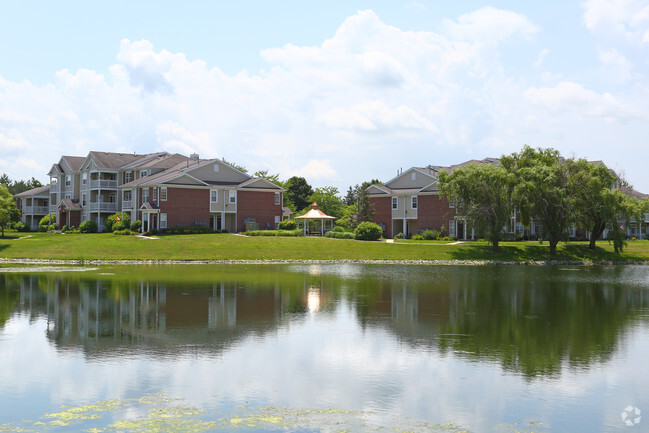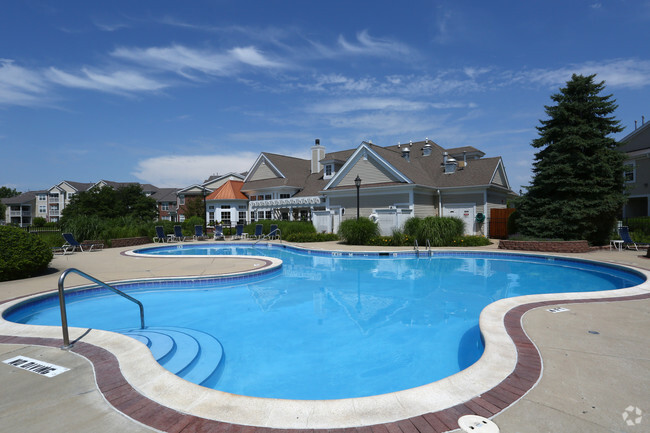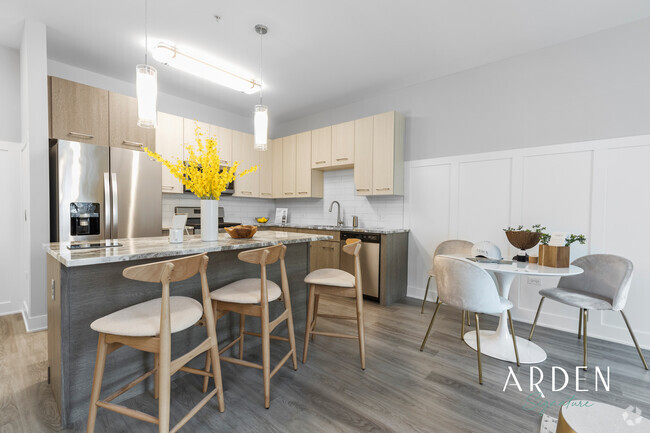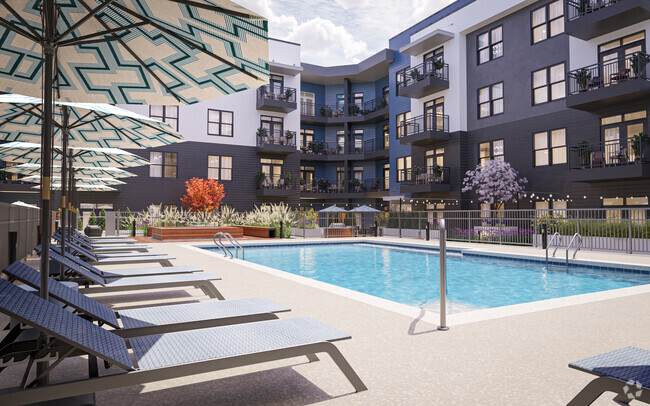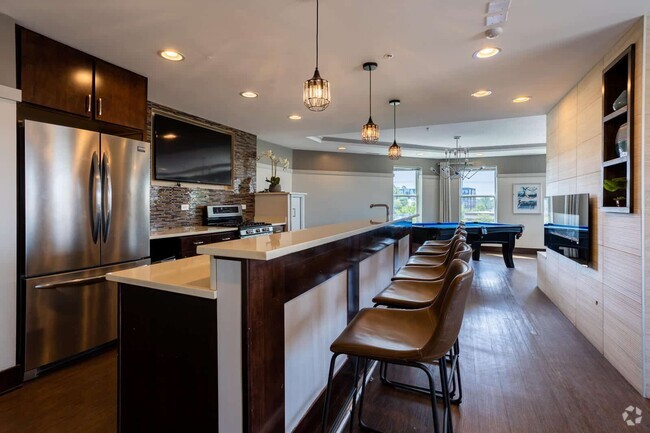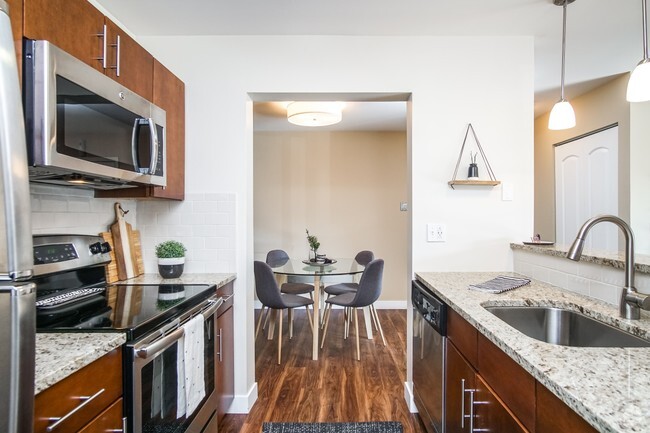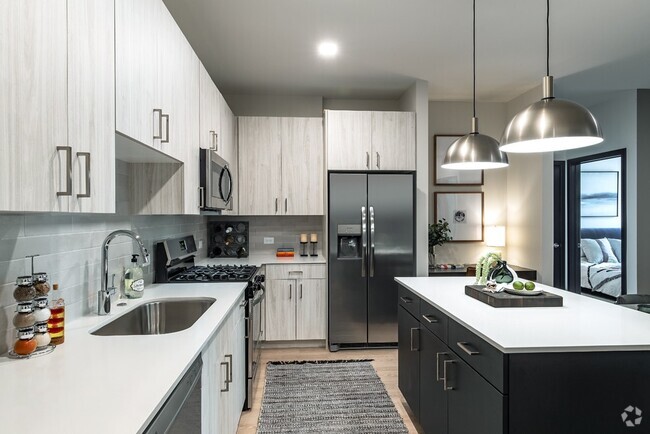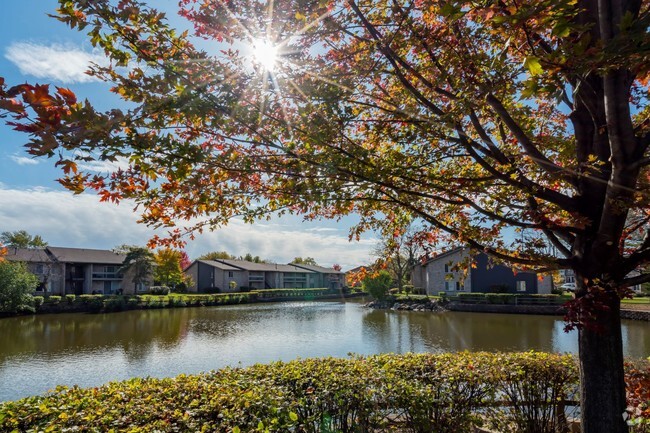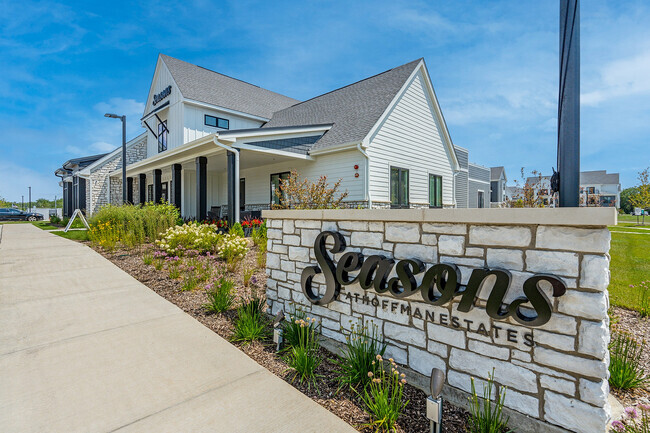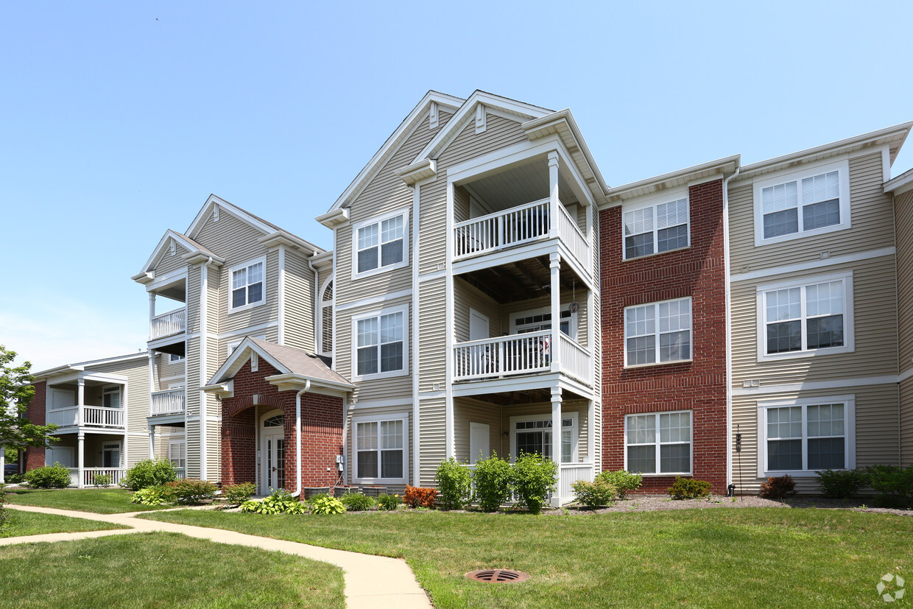Check Back Soon for Upcoming Availability
| Beds | Baths | Average SF | Availability |
|---|---|---|---|
| 1 Bedroom 1 Bedroom 1 Br | 1 Bath 1 Bath 1 Ba | 827 SF | Not Available |
| 2 Bedrooms 2 Bedrooms 2 Br | 1 Bath 1 Bath 1 Ba | 993 SF | Not Available |
| 2 Bedrooms 2 Bedrooms 2 Br | 2 Baths 2 Baths 2 Ba | 1,157 SF | Not Available |
| 3 Bedrooms 3 Bedrooms 3 Br | 2 Baths 2 Baths 2 Ba | 1,438 SF | Not Available |
About Ascend St Charles
In St. Charles, IL, stunning river views, striking architecture and a relaxing neighborhood ambiance come together to create a small-town aesthetic that feels a world away. From a historic downtown dotted with tree-lined bars and restaurants to a wealth of natural parks and the Fox River, this charming haven truly has something for everyone. Here, you will find Ascend St. Charles, a garden-style apartment community spread across twenty-five acres of lush landscaping. Elegant interiors reflect thoughtful craftsmanship, while indulgent amenities promise to relax, pamper and inspire. Nestled in a coveted location near Chicago, these homes offer the ideal combination of suburban distinction and urban convenience.
Ascend St Charles is an apartment community located in Kane County and the 60174 ZIP Code. This area is served by the Community Unit School District 303 attendance zone.
Unique Features
- Billiards Room
- Community garden center
- Dog Friendly*
- Gas log fireplaces*
- Gazebo
- Large walk-in closets
- Oversized walk-in showers*
- Stunning pond views
- Double sink vanities*
- Gas Fireplaces
- Glass tile backsplashes*
- Vinyl Flooring
- Bus Stop
- Double Vanities
- Gourmet kitchens
- Online Rent Payments
- Outdoor Kitchen
- Courtyard View
- Garage
- Oak wood-style flooring*
- Pond View
- Private Entrance
- Spacious Private Patios with Additional Store Room
- Arched Doorway
- Enclosed bark park
- Redesigned interior finishes available
- Resort-style swimming pool and sun deck
- Washer & Dryer in Units
- Brushed chrome fixtures*
- Driveway
- Fire Pit
- Stainless Steel Appliances
- Two 24-hour fitness centers
- Wood-Inspired Flooring
- Ceramic tile entries
- Crown molding
- Private entrances*
- Extensive landscaping
- Handicap Access
- Luxurious oval soaking tubs
- Trash compactor and recycling center
- Vaulted Ceiling
Community Amenities
Pool
Fitness Center
Furnished Units Available
Clubhouse
- Maintenance on site
- Property Manager on Site
- Furnished Units Available
- Recycling
- Pet Play Area
- Business Center
- Clubhouse
- Conference Rooms
- Corporate Suites
- Walk-Up
- Fitness Center
- Pool
- Walking/Biking Trails
- Sundeck
- Courtyard
- Pond
- Dog Park
Apartment Features
Washer/Dryer
Air Conditioning
Dishwasher
Hardwood Floors
Walk-In Closets
Microwave
Refrigerator
Tub/Shower
Highlights
- Washer/Dryer
- Air Conditioning
- Heating
- Cable Ready
- Trash Compactor
- Storage Space
- Double Vanities
- Tub/Shower
- Fireplace
- Surround Sound
Kitchen Features & Appliances
- Dishwasher
- Disposal
- Stainless Steel Appliances
- Pantry
- Kitchen
- Microwave
- Oven
- Range
- Refrigerator
Model Details
- Hardwood Floors
- Carpet
- Vinyl Flooring
- Dining Room
- Recreation Room
- Crown Molding
- Vaulted Ceiling
- Views
- Walk-In Closets
- Linen Closet
- Window Coverings
- Balcony
- Patio
- Deck
- Garden
Fees and Policies
The fees below are based on community-supplied data and may exclude additional fees and utilities.
- One-Time Move-In Fees
-
Administrative Fee$350
-
Application Fee$75
- Dogs Allowed
-
Monthly pet rent$25
-
One time Fee$400
-
Pet Limit2
-
Restrictions:We welcome 2 pets per apartment. There is a $400 non-refundable pet fee per pet. No weight limit. Please contact our office for a list of breed restrictions.
- Cats Allowed
-
Monthly pet rent$25
-
One time Fee$400
-
Pet Limit2
-
Restrictions:We welcome 2 pets per apartment. There is a $400 non-refundable pet fee per pet. No weight limit. Please contact our office for a list of breed restrictions.
- Parking
-
GarageAttached & Detached Garages available. Please call for details.--
Details
Lease Options
-
Available months 3,4,5,6,7,8,9,10,11,12,13,14,15
-
Short term lease
Property Information
-
Built in 1999
-
400 units/3 stories
-
Furnished Units Available
Fox River Valley sits approximately 43 miles due west from Chicago's center and you can easily take Interstate 88 or Highway 64 to the east to reach Downtown Chicago. Residents of Fox River Valley enjoy varied housing styles, wide open spaces, several nearby golf courses, and plenty of retail shopping locations. Several small cities, connected by the Fox River, dot the landscape, so inhabitants can live close to historic downtown areas, or they can pick contemporary houses with lots of acreage just a few miles away from the action. Plus, residents live in between Illinois' two largest cities.
Learn more about living in Fox River ValleyBelow are rent ranges for similar nearby apartments
- Maintenance on site
- Property Manager on Site
- Furnished Units Available
- Recycling
- Pet Play Area
- Business Center
- Clubhouse
- Conference Rooms
- Corporate Suites
- Walk-Up
- Sundeck
- Courtyard
- Pond
- Dog Park
- Fitness Center
- Pool
- Walking/Biking Trails
- Billiards Room
- Community garden center
- Dog Friendly*
- Gas log fireplaces*
- Gazebo
- Large walk-in closets
- Oversized walk-in showers*
- Stunning pond views
- Double sink vanities*
- Gas Fireplaces
- Glass tile backsplashes*
- Vinyl Flooring
- Bus Stop
- Double Vanities
- Gourmet kitchens
- Online Rent Payments
- Outdoor Kitchen
- Courtyard View
- Garage
- Oak wood-style flooring*
- Pond View
- Private Entrance
- Spacious Private Patios with Additional Store Room
- Arched Doorway
- Enclosed bark park
- Redesigned interior finishes available
- Resort-style swimming pool and sun deck
- Washer & Dryer in Units
- Brushed chrome fixtures*
- Driveway
- Fire Pit
- Stainless Steel Appliances
- Two 24-hour fitness centers
- Wood-Inspired Flooring
- Ceramic tile entries
- Crown molding
- Private entrances*
- Extensive landscaping
- Handicap Access
- Luxurious oval soaking tubs
- Trash compactor and recycling center
- Vaulted Ceiling
- Washer/Dryer
- Air Conditioning
- Heating
- Cable Ready
- Trash Compactor
- Storage Space
- Double Vanities
- Tub/Shower
- Fireplace
- Surround Sound
- Dishwasher
- Disposal
- Stainless Steel Appliances
- Pantry
- Kitchen
- Microwave
- Oven
- Range
- Refrigerator
- Hardwood Floors
- Carpet
- Vinyl Flooring
- Dining Room
- Recreation Room
- Crown Molding
- Vaulted Ceiling
- Views
- Walk-In Closets
- Linen Closet
- Window Coverings
- Balcony
- Patio
- Deck
- Garden
| Monday | 9am - 6pm |
|---|---|
| Tuesday | 9am - 6pm |
| Wednesday | 9am - 6pm |
| Thursday | 9am - 6pm |
| Friday | 9am - 6pm |
| Saturday | 10am - 5pm |
| Sunday | 12pm - 5pm |
| Colleges & Universities | Distance | ||
|---|---|---|---|
| Colleges & Universities | Distance | ||
| Drive: | 19 min | 9.5 mi | |
| Drive: | 22 min | 11.9 mi | |
| Drive: | 24 min | 13.6 mi | |
| Drive: | 28 min | 15.0 mi |
 The GreatSchools Rating helps parents compare schools within a state based on a variety of school quality indicators and provides a helpful picture of how effectively each school serves all of its students. Ratings are on a scale of 1 (below average) to 10 (above average) and can include test scores, college readiness, academic progress, advanced courses, equity, discipline and attendance data. We also advise parents to visit schools, consider other information on school performance and programs, and consider family needs as part of the school selection process.
The GreatSchools Rating helps parents compare schools within a state based on a variety of school quality indicators and provides a helpful picture of how effectively each school serves all of its students. Ratings are on a scale of 1 (below average) to 10 (above average) and can include test scores, college readiness, academic progress, advanced courses, equity, discipline and attendance data. We also advise parents to visit schools, consider other information on school performance and programs, and consider family needs as part of the school selection process.
View GreatSchools Rating Methodology
Transportation options available in Saint Charles include Forest Park Station, located 26.3 miles from Ascend St Charles. Ascend St Charles is near Chicago O'Hare International, located 28.7 miles or 45 minutes away, and Chicago Midway International, located 33.6 miles or 54 minutes away.
| Transit / Subway | Distance | ||
|---|---|---|---|
| Transit / Subway | Distance | ||
|
|
Drive: | 40 min | 26.3 mi |
|
|
Drive: | 39 min | 26.5 mi |
|
|
Drive: | 42 min | 26.9 mi |
|
|
Drive: | 42 min | 27.5 mi |
| Drive: | 47 min | 29.2 mi |
| Commuter Rail | Distance | ||
|---|---|---|---|
| Commuter Rail | Distance | ||
|
|
Drive: | 9 min | 4.4 mi |
|
|
Drive: | 13 min | 7.0 mi |
|
|
Drive: | 17 min | 9.7 mi |
|
|
Drive: | 18 min | 9.8 mi |
|
|
Drive: | 19 min | 9.9 mi |
| Airports | Distance | ||
|---|---|---|---|
| Airports | Distance | ||
|
Chicago O'Hare International
|
Drive: | 45 min | 28.7 mi |
|
Chicago Midway International
|
Drive: | 54 min | 33.6 mi |
Time and distance from Ascend St Charles.
| Shopping Centers | Distance | ||
|---|---|---|---|
| Shopping Centers | Distance | ||
| Walk: | 4 min | 0.2 mi | |
| Walk: | 8 min | 0.4 mi | |
| Walk: | 10 min | 0.5 mi |
| Parks and Recreation | Distance | ||
|---|---|---|---|
| Parks and Recreation | Distance | ||
|
West Chicago Prairie Forest Preserve
|
Drive: | 10 min | 4.7 mi |
|
Pratt's Wayne Woods Forest Preserve
|
Drive: | 12 min | 4.9 mi |
|
Creek Bend Nature Center
|
Drive: | 12 min | 5.2 mi |
|
Brewster Creek Forest Preserve
|
Drive: | 10 min | 5.5 mi |
|
LeRoy Oakes Forest Preserve
|
Drive: | 16 min | 5.6 mi |
| Hospitals | Distance | ||
|---|---|---|---|
| Hospitals | Distance | ||
| Drive: | 11 min | 5.9 mi | |
| Drive: | 15 min | 8.1 mi | |
| Drive: | 16 min | 9.4 mi |
| Military Bases | Distance | ||
|---|---|---|---|
| Military Bases | Distance | ||
| Drive: | 19 min | 7.3 mi | |
| Drive: | 21 min | 7.7 mi | |
| Drive: | 23 min | 12.6 mi |
Property Ratings at Ascend St Charles
Ascend is a family friendly community. All the amenities are great! Maintenance requests are performed in a timely manner. Office staff is friendly and attentive
Been a month my family has lived in this community. We love it so far. It’s been peaceful , neighbors are nice. Very pet friendly . It’s been everything we asked for.
Property Manager at Ascend St Charles, Responded To This Review
Thanks so much for taking the time to give us this feedback! We appreciate you. We're here for you! If you ever need anything else, just give us a call or stop by. Have an awesome day!
The unit itself is great. We would although suggest adding garbage disposals as that would be a huge plus/help. Outside of the unit, the neighborhood is mostly good other than the random acts of rude engagements. It’s either nasty comments or just loud and angry people. That makes it very hard to want to be outside around the community. I personally only really go out during the daylight for that reason. Suggestions are to encourage respect among residence, and making sure the staff if treating its tenants kindly. It all trickles down, and starts from the top.
Property Manager at Ascend St Charles, Responded To This Review
Please let us know if there's anything else we can do for you. We're more than happy to help!
I enjoy living here, the area is peaceful and pretty. Management is responsive and often makes event to create community here. The local area also has plenty of places to go to and things to do.
Property Manager at Ascend St Charles, Responded To This Review
Hey - what a lovely thing to say! We appreciate you so much. It's our pleasure to assist! Let us know if anything else comes up, and take care!
I have loved living here so much since day 1! Such a kind and peaceful community. This place has made an apartment truly feel like home. Very happy to be living here!
Property Manager at Ascend St Charles, Responded To This Review
Hi there! Thanks so much for letting us know about your experience with Ascend St. Charles Apartments. We really appreciate this feedback. Have an amazing night!
Lovely neighborhood with beautiful views due to the pond and natural wildlife surrounding us, making for the most peaceful walks around the neighborhood with my child. We just wish the apartment community was more focused on their families in their community, instead of focusing on the single/non-children younger residents in terms of amenities and community engagement opportunities (rarely are any young children-friendly, especially the amenities).
Property Manager at Ascend St Charles, Responded To This Review
Hi there - thanks so much for the high star rating! We love hearing new ideas for fun events and amenity preferences. Please feel welcome to share these suggestions with us. Thanks again for recommending Ascend St. Charles Apartments! Hope you have an amazing day.
Quiet and Clean and Well taken care of around our place. I would recommend this place to anyone. furthermore, I will definitely renew my lease as soon as I can!
Property Manager at Ascend St Charles, Responded To This Review
Awww, thanks friend! We really appreciate your kind words about Ascend St. Charles Apartments! Thank you so much for the great review! We really appreciate you!
Extremely happy living here on my fourth year. Ascend St Charles keeps the facility They also have a great pet friendly path to walk your pets every morning
Property Manager at Ascend St Charles, Responded To This Review
You're the best! We really appreciate the positive review. Please don't hesitate to get in touch if there's anything we can do for you!
Enjoy the community. Have met a lot of nice people here. Fair prices compared to the other apartments in the area. Only issue is that I wish for them to do more upgrades to the apartments that haven't been updated yet.
So far, it have been an excellent experience. Its a quiet and ell maintained community and It's easy to see that the other residents really enjoy living here.
Una residencia muy tranquila!! se respira mucha paz, es muy hermosa, en el tiempo que llevo viviendo acá no he visto ningún problema entre vecinos! Todo tranquilo
Clean grounds maintenance take care of it great. Been here almost 4/5 years this is home. The staff is great. When something needs fixing it gets done ASAP
It’s a great place to live, family oriented, great activities for the community. Management is always flexible and willing to help. Services are always flexible with times and on task. Well done team!
Great place to live. Love the amenities! It’s all about location, location, location for me. Close to downtown St. Charles and many shops and restaurants. Staff is friendly and responds quickly to any requests.
Property Manager at Ascend St Charles, Responded To This Review
Aww, thanks! Your amazing feedback and rating mean the world to us. Hope to see you soon, friend!
I love the location. Everything I need is just down the street. I also enjoy the quiet clean area all the neighbors help to create. All the amenities are a plus although we did lose our media room and the Amazon lockers we had initially. Overall I enjoy living here.
Property Manager at Ascend St Charles, Responded To This Review
Hi, Thanks so much for taking the time to write. We really appreciate you taking the time to recommend Ascend St. Charles Apartments! We hope you have an amazing day.
Very happy living here as close to everything, safe, quiet and wonderful maintenance and office staff!
Property Manager at Ascend St Charles, Responded To This Review
Hi there, thank you so much for your positive comments about Ascend St. Charles Apartments!
love it here!!! awesome amenities & the community is beautiful. our dogs enjoy the dog park & we love walking around the beautiful pond area
Property Manager at Ascend St Charles, Responded To This Review
Hi there, thank you for taking the time to leave a review for us at Ascend St. Charles Apartments. We're happy we could meet your expectations!
The community is absolutely amazing I feel safe and happy being here it is such a blessing to have found a great community to belong to. I love the neighbors
Property Manager at Ascend St Charles, Responded To This Review
Hi, thank you so much for the positive review! We always strive to provide top quality service to every guest, and are pleased to hear that you enjoyed your experience here at Ascend St. Charles Apartments!
The apartment complex is quiet, and neighbors are nice. The parking is a free for all, not assigned parking spaces, but that is ok. The staff are friendly, and respond to your questions within a day. The maintenance staff are very nice, and helpful.
Property Manager at Ascend St Charles, Responded To This Review
Awww, thanks friend! We really appreciate your kind words about Ascend St. Charles Apartments! It's our pleasure to assist! Let us know if anything else comes up, and take care.
Overall fairly easy it was a lot of stairs with a lot of heavy furniture otherwise went well. A few things that needed to be fixed but were addressed quickly!
Property Manager at Ascend St Charles, Responded To This Review
Hi there - thanks so much for the high star rating! We’re glad to hear everything went well! Have an excellent day.
I was looking for a new place to live, and I stumbled upon Ascend in my research. I am so happy I found this place! After a tour, I knew this would be my next home. The apartments are spacious and wonderful. I've only lived here a month but I have yet to have any issues with staff or neighbors. We have a gorgeous pond view, and love sitting out. Very friendly pet community as well which is awesome! Cant wait to make use of that pool during the summer!
Property Manager at Ascend St Charles, Responded To This Review
Awww, thanks friend! We really appreciate your kind words about Ascend St. Charles Apartments! Please let us know if you need anything. Thanks again for recommending Ascend St. Charles Apartments! Hope you have an amazing day.
Things improved since I moved. Tickets got a quicker response and things get done at a quicker pace. Have yet to use more amenities, but for what I've seen, there's a lot of people who use them, so they must be good. It's nice they keep us updated with events and things going on in the community, too. Appreciate that.
Property Manager at Ascend St Charles, Responded To This Review
Awww, thanks friend! We really appreciate your kind words about Ascend St. Charles Apartments! We are so happy you love it here! Please let us know if you need anything else. Thank again for the awesome feedback! Hope you have a great day.
The community is great, the service is professional. Great events for us as a community. I couldn’t find a better place for my family to live.
Property Manager at Ascend St Charles, Responded To This Review
Hi, your review about Ascend St. Charles Apartments made our day! Thanks so much for taking the time to write. Top-quality service is our top priority! We're thrilled to hear you have enjoyed your experience at Ascend St. Charles Apartments! Have a wonderful day!
My girlfriend and I where moving to this area, and after checking out numerous places, we settled on Ascend. We signed up for a tour of some apartments via their website, and arrived to their location. WOW! The apartments are beautiful, they offer plenty of different floor plans for various needs. We where torn between an attached garage, but decided to opt for a beautiful pond view. The amenities are all very nice, and we cant wait to utilize the pool and gym (gym is available 24hrs which is nice!). So far, our experience has been great. The staff here is simply amazing. The leasing office made it a very smooth process for us, and moving is never fun so we appreciate their professionalism and helpfulness. They made it all so easy, and where so welcoming and answered all of questions as soon as we asked them. The maintenance team here also deserves a shoutout! We arrived at our apartment the first day, and they asked us to check everything out to ensure it was working correctly. We noticed that 2 outlets weren't working, so we submitted a request via their app (super convenient) and it was fixed that day! They even asked if they could perform this while we where out of the apartment, or if we preferred it to be done while we where home. Overall, our short time here has been very pleasant, and we cant wait to take advantage of all that Ascend has to offer!
Property Manager at Ascend St Charles, Responded To This Review
Hi - thanks for letting us know we went Beyond Expectations! We'll be sure to share with the team here at Ascend St. Charles Apartments! We are so happy to see how much you enjoy your new home! Our residents are our top priority and we are excited to see how much you appreciate our efforts. Have an amazing day!
I’ve had the best experience with knowledgeable, friendly staff. When we first moved in last week, our maintenance requests were handled promptly. We love how quiet and scenic the complex is! We’re so happy to be a part of the community.
Property Manager at Ascend St Charles, Responded To This Review
So good to hear from you! Thanks for letting us know how our team is doing. We're here for you, so please don't hesitate to reach out if there's anything else we can do. Have a great day!
I’ve lived here 2 years so far, and just renewed my lease for a 3rd year. Overall, the location is great, and is walkable to many restaurants and shops. The apartment community is well maintained, pet friendly, and has a nice swimming pool and club house. There are some minor issues, in my opinion, which is why I rated 4 stars instead of 5.
Property Manager at Ascend St Charles, Responded To This Review
Hi there - thanks so much for the high star rating! We're here for you! If you ever need anything else, just give us a call or stop by. Have an awesome day!
Moved into a new apartment, expected some minor issues as it happens when first moving into a place. The maintenance team fixed them right up! They where swift with their response time, accurate in addressing the problems, and even asked if it was ok if they did it while we where out of the apartment so they could handle it as soon as possible while being respectful to our privacy. We notified the leasing office of our problem, and they where very helpful and guided us through the process of submitting a report via the app, which was very smooth and simple. They took what could have been a bad first experience in our new home, into a very pleasant experience that only boosted our confidence in our decision of where to live. Thank you Ascend!
Property Manager at Ascend St Charles, Responded To This Review
Hi there! Glad we were able to help. Thank you so much for sharing how much you appreciate our team's efforts! We really appreciate it. We are so happy your are enjoying your new home. Thank you again for the awesome feedback! Hope you have a great day!
So far everything has been great! I’ve only been here a few months, but it’s been really nice! So far the people I’ve met have been very friendly!
Property Manager at Ascend St Charles, Responded To This Review
Aw, thanks! Your amazing feedback and rating mean the world to us. We’re so excited to see how much you are enjoying your new home. We are here for you, so please don't hesitate to reach out if there's anything we can do for you! Have an amazing day!
We are to relaxed on policy’s for having a dog doing their business. It would be nice to have the pond cleaned more often. This is a beautiful area and should be a showcase for the community. If money is a problem for landscape then at least get rid of the dead stuff.There is a big problem with communication
Property Manager at Ascend St Charles, Responded To This Review
Thanks so much for taking the time to give us this feedback! Please reach out if you have details of where this is an issue and we will be happy to address this for you. Please don't hesitate to get in touch if there's anything more we can do for you! You can email us the details at Ascendstcharles@greystar.com and we will be happy to follow up with you. Have a wonderful night!
Good community, maintenance requests are worked on In an effective and efficient way. Great amenities and apartments well taken care of as well as outside
Property Manager at Ascend St Charles, Responded To This Review
You're the best! We really appreciate the positive review. We're here for you! If you ever need anything else, just give us a call or stop by. Have an awesome day!
The community is quite and well kept. My neighbors are nice but the dogs are great! We have so many dogs now. I love seeing all our furry friends.
Property Manager at Ascend St Charles, Responded To This Review
Hi there - thanks so much for the high star rating! Feel free to reach out if you need anything. Hope you have a wonderful day.
It’s been a great place to stay! No problems or complaints! Community is great and quiet and everything is so close by! They are amazing at communication too and ensure good quality service.
Property Manager at Ascend St Charles, Responded To This Review
Thank you for letting us know! We appreciate you sharing how much you enjoy Ascend St. Charles. Thank you so much for provide us with this feedback! Have a wonderful night!
Ascend st Charles is a great place to live. Beautiful community and a very welcoming home like feel. I highly recommend living here, the pool is my favorite and the pond :)
Property Manager at Ascend St Charles, Responded To This Review
Hi there - thanks so much for the high star rating! Please don't hesitate to get in touch if there's anything we can do for you!
My family and I just moved into the community and it has been lovely. The grounds are beautiful and well kept. The office staff have been super helpful. So far we love it!
Property Manager at Ascend St Charles, Responded To This Review
Hi there - 100% satisfaction is our goal! Great to see Ascend St. Charles Apartments gave you such a great experience. We're always here for you! If you ever need anything else, just give us a call or stop by. Have an awesome day!
Love it here!! Convenient to shopping, medical churches etc. Office staff very friendly and helpful!!
Property Manager at Ascend St Charles, Responded To This Review
Hi, your review about Ascend St. Charles Apartments made our day! Thank you so much for taking the time to write. We are so happy to see how much you love living here. We hope you have a fantastic day!
Communication about important things like status of a service requests or responding to messages regarding vehicle changes are horrible. Still haven’t heard back from a message sent 2 months ago to the assistant property manager. Keeping people updated on these things is more important than announcing whatever “community” event you’re spending our extra fees on.
Property Manager at Ascend St Charles, Responded To This Review
Hello, we are disappointed to see your low star rating. If you could provide more information to us, we would be more than happy to try and make this situation better. Please reach out to our office with your information, so we can assist you. *Please note that we do not charge any fees for community events. These events are to show appreciation to our residents and to provide a fun time to get to know neighbors.
I’ve had a great experience living here! Such a nice area and very helpful staff whenever I have needed something fixed. Would definitely recommend!
Property Manager at Ascend St Charles, Responded To This Review
Hi there - 100% satisfaction is our goal! Great to see Ascend St. Charles Apartments gave you such a great experience. We're here for you! If you ever need anything else, just give us a call or stop by. Have an awesome day!
My son and I are over all very happy here. We have a close friend who just moved in with her family because she has seen how much we loved this great family friendly community. We love it here??
Property Manager at Ascend St Charles, Responded To This Review
You're the best! We really appreciate the positive review. Thank again for sharing this feedback! We hope you have a great day.
So far my experience has been great! I wanted to be in this area for a while now and my experience so far has made me very happy with my decision. I look forward to enjoying my new home.
Property Manager at Ascend St Charles, Responded To This Review
Awww, thanks friend! We really appreciate your kind words about Ascend St. Charles Apartments! We're always here for you! If you ever need anything else, just give us a call or stop by. Have an awesome day!
Ascend St. Charles is. Very friendly community. Located minutes from downtown st Charles. Maintenance staff is great and requests are completed in a timely manner. Office staff is very friendly and attentive
Property Manager at Ascend St Charles, Responded To This Review
So good to hear from you! Thanks for letting us know. Please let us know if there is anything else we can assist you with. Thanks again for recommending Ascend St. Charles Apartments! We hope you have an amazing day.
The apartment was not as clean as I thought it was when we first saw it. I spent hours cleaning the bathrooms right after moving in, there was so much buid up the door would not slide. The community is very nice, and we feel safe.
Property Manager at Ascend St Charles, Responded To This Review
Hello there - thanks so much for the feedback. Your input matters! It's our pleasure to assist! Let us know if anything else comes up that we can help you with. Have a great day!
Great place to call home. Friendly office staff and knowledgeable maintenance crew. Easy access to stores and restaurants. Grounds are kept up and clean.
Property Manager at Ascend St Charles, Responded To This Review
You're the best! We really appreciate the positive review for Ascend St. Charles Apartments, it's our pleasure to serve. Please let us know if you need anything else. Have an amazing day!
It is quiet here, and I love how the apt complex has things for the residents to participate in. Such as movie by the pool. The people are nice around here, and the grounds are very clean
Property Manager at Ascend St Charles, Responded To This Review
You're the best! We really appreciate the positive review. Let us know if you ever need anything! All the best to you!
The community is very pretty and well maintained. I found the facilities and the leasing office to be very modern and stylish. I have found that there is a culture of walking in the community and that's very cool.
Property Manager at Ascend St Charles, Responded To This Review
Aw, thanks! Your amazing feedback and rating mean the world to us. Please let us know if you need anything from us. Thank you for recommending Ascend St. Charles Apartments! We Hope you have an amazing day.
Just moved in a couple of weeks ago and so far we love it! It’s very quiet and a great central location! Everything you could need is within a few minute walk or drive.
Property Manager at Ascend St Charles, Responded To This Review
Hi, your review about Ascend St. Charles Apartments made our day! Thanks so much for taking the time to write. We're always here for you, so please don't hesitate to reach out if there's anything we can do for you. Have a great day!
I enjoy living here. The area is quiet, the landscape is pretty, and there's interesting places to go to nearby. The staff is friendly and very helpful.
Property Manager at Ascend St Charles, Responded To This Review
Awww, thanks friend! We really appreciate your kind words about Ascend St. Charles Apartments! Thank you so much for sharing!
I really like our community. Good people. Just wish the apartments were more updated. They are starting though. Nice pool and the gym is adequate. Beautiful pond to walk around.
Property Manager at Ascend St Charles, Responded To This Review
Hi there - thanks so much for the high star rating! Hope you have a terrific day!
I really love the place. Would stay forever if I don’t end up in assisted living.
Property Manager at Ascend St Charles, Responded To This Review
Hey - what a lovely thing to say! We appreciate you so much!
So far living here has been the best experience ever! the apartment is really nice, appliances work well, problems are fixed quickly, super pet friendly and an amazing view and walk around the lake. I really enjoy living here.
Property Manager at Ascend St Charles, Responded To This Review
Hi there - 100% satisfaction is our goal! Great to see Ascend St. Charles Apartments gave you such a great experience. Your recommendation matters so much, and we're so happy to have earned it. Thanks again for taking time to let the world know about your experience. Have a great day!
Ascend is a 5 star Luxury Apartment Community! It is an amazing place to call "Home"!
Property Manager at Ascend St Charles, Responded To This Review
Hi, thank you so much for the positive review! Have a fantastic day!
You May Also Like
Ascend St Charles is in Fox River Valley in the city of Saint Charles. Here you’ll find three shopping centers within 0.5 mile of the property. Five parks are within 5.6 miles, including Brewster Creek Forest Preserve, West Chicago Prairie Forest Preserve, and Pratt's Wayne Woods Forest Preserve.
Similar Rentals Nearby
What Are Walk Score®, Transit Score®, and Bike Score® Ratings?
Walk Score® measures the walkability of any address. Transit Score® measures access to public transit. Bike Score® measures the bikeability of any address.
What is a Sound Score Rating?
A Sound Score Rating aggregates noise caused by vehicle traffic, airplane traffic and local sources
