-
Monthly Rent
$1,350 - $2,381
-
Bedrooms
1 - 3 bd
-
Bathrooms
1 - 2 ba
-
Square Feet
785 - 1,275 sq ft
Pricing & Floor Plans
-
Unit 113323price $1,350square feet 785availibility Now
-
Unit 113333price $1,388square feet 785availibility Now
-
Unit 114331price $1,438square feet 785availibility Now
-
Unit 120113price $1,650square feet 1,035availibility Apr 23
-
Unit 111321price $1,585square feet 1,035availibility May 21
-
Unit 114324price $1,635square feet 1,035availibility Jun 7
-
Unit 114521price $1,721square feet 1,100availibility Apr 23
-
Unit 115332price $1,746square feet 1,100availibility May 7
-
Unit 113711price $1,946square feet 1,275availibility Apr 15
-
Unit 120512price $2,046square feet 1,275availibility May 4
-
Unit 110521price $2,031square feet 1,275availibility Jun 1
-
Unit 113323price $1,350square feet 785availibility Now
-
Unit 113333price $1,388square feet 785availibility Now
-
Unit 114331price $1,438square feet 785availibility Now
-
Unit 120113price $1,650square feet 1,035availibility Apr 23
-
Unit 111321price $1,585square feet 1,035availibility May 21
-
Unit 114324price $1,635square feet 1,035availibility Jun 7
-
Unit 114521price $1,721square feet 1,100availibility Apr 23
-
Unit 115332price $1,746square feet 1,100availibility May 7
-
Unit 113711price $1,946square feet 1,275availibility Apr 15
-
Unit 120512price $2,046square feet 1,275availibility May 4
-
Unit 110521price $2,031square feet 1,275availibility Jun 1
About Ascent Apartment Homes
Welcome to Ascent! Here you will find freshly renovated apartments that feature beautiful finishes and amenities within a lifestyle-centered community setting. Residents enjoy stylish and spacious homes, an onsite fitness center filled with the latest workout equipment, and a welcoming clubhouse filled with gathering spaces, a TV room, games and a refreshment center
Ascent Apartment Homes is an apartment community located in Salt Lake County and the 84121 ZIP Code. This area is served by the Canyons District attendance zone.
Unique Features
- Designer-selected interior color schemes
- One, Two, Three bedroom floorplans
- Powerful 1/2 hp garbage disposal
- Print & Connect Station
- Spectacular Mountain Views
- Pantry cabinets
- Smoke detectors
- Smoke Free Community
- Vaulted ceilings*
- Fully Equipped Kitchen
- Large soaking tub and shower with rain-style head
- Oversized closets*
- Pickleball Court
- Private patios and balconies with storage closet
- Welcoming entry and common area landscaping
- Central air conditioning
- Contemporary Lighting
- Creek and mountain views*
- Pet friendly**
- Wood-Style Flooring and Plush Carpeting
- Little Cottonwood Creek Views
- Private garages with automatic opener*
- Dwelo Smart Apartment Technology
- Online Payments Available
- Private garages available
- Quartz Countertops Throughout
- Stylish cabinetry with polished chrome hardware
- Fireplace*
- Linen, coat and storage closets
- Spacious Walk-in Closets
- Bathroom setup varies
Community Amenities
Pool
Fitness Center
Concierge
Clubhouse
Controlled Access
Recycling
Grill
Key Fob Entry
Property Services
- Package Service
- Wi-Fi
- Controlled Access
- Maintenance on site
- Property Manager on Site
- Concierge
- Trash Pickup - Curbside
- Trash Pickup - Door to Door
- Recycling
- Renters Insurance Program
- Meal Service
- Planned Social Activities
- Pet Play Area
- Public Transportation
- Key Fob Entry
Shared Community
- Clubhouse
- Lounge
- Storage Space
- Walk-Up
Fitness & Recreation
- Fitness Center
- Spa
- Pool
- Pickleball Court
Outdoor Features
- Fenced Lot
- Grill
- Dog Park
Apartment Features
Washer/Dryer
Air Conditioning
Dishwasher
High Speed Internet Access
Walk-In Closets
Granite Countertops
Microwave
Refrigerator
Highlights
- High Speed Internet Access
- Washer/Dryer
- Air Conditioning
- Heating
- Ceiling Fans
- Smoke Free
- Cable Ready
- Satellite TV
- Security System
- Storage Space
- Tub/Shower
- Fireplace
- Handrails
- Sprinkler System
Kitchen Features & Appliances
- Dishwasher
- Disposal
- Ice Maker
- Granite Countertops
- Stainless Steel Appliances
- Pantry
- Kitchen
- Microwave
- Oven
- Range
- Refrigerator
- Freezer
- Quartz Countertops
Model Details
- Carpet
- Vinyl Flooring
- Dining Room
- Vaulted Ceiling
- Views
- Walk-In Closets
- Linen Closet
- Double Pane Windows
- Window Coverings
- Balcony
- Patio
- Porch
- Deck
- Lawn
Fees and Policies
The fees below are based on community-supplied data and may exclude additional fees and utilities.
- One-Time Move-In Fees
-
Administrative Fee$200
-
Application Fee$40
- Dogs Allowed
-
No fees required
- Cats Allowed
-
No fees required
- Parking
-
Surface LotUn-Covered is first come first serve. No fee required.--
-
Garage--
-
Covered--Assigned Parking
-
Other--
Details
Property Information
-
Built in 1996
-
160 units/3 stories
- Package Service
- Wi-Fi
- Controlled Access
- Maintenance on site
- Property Manager on Site
- Concierge
- Trash Pickup - Curbside
- Trash Pickup - Door to Door
- Recycling
- Renters Insurance Program
- Meal Service
- Planned Social Activities
- Pet Play Area
- Public Transportation
- Key Fob Entry
- Clubhouse
- Lounge
- Storage Space
- Walk-Up
- Fenced Lot
- Grill
- Dog Park
- Fitness Center
- Spa
- Pool
- Pickleball Court
- Designer-selected interior color schemes
- One, Two, Three bedroom floorplans
- Powerful 1/2 hp garbage disposal
- Print & Connect Station
- Spectacular Mountain Views
- Pantry cabinets
- Smoke detectors
- Smoke Free Community
- Vaulted ceilings*
- Fully Equipped Kitchen
- Large soaking tub and shower with rain-style head
- Oversized closets*
- Pickleball Court
- Private patios and balconies with storage closet
- Welcoming entry and common area landscaping
- Central air conditioning
- Contemporary Lighting
- Creek and mountain views*
- Pet friendly**
- Wood-Style Flooring and Plush Carpeting
- Little Cottonwood Creek Views
- Private garages with automatic opener*
- Dwelo Smart Apartment Technology
- Online Payments Available
- Private garages available
- Quartz Countertops Throughout
- Stylish cabinetry with polished chrome hardware
- Fireplace*
- Linen, coat and storage closets
- Spacious Walk-in Closets
- Bathroom setup varies
- High Speed Internet Access
- Washer/Dryer
- Air Conditioning
- Heating
- Ceiling Fans
- Smoke Free
- Cable Ready
- Satellite TV
- Security System
- Storage Space
- Tub/Shower
- Fireplace
- Handrails
- Sprinkler System
- Dishwasher
- Disposal
- Ice Maker
- Granite Countertops
- Stainless Steel Appliances
- Pantry
- Kitchen
- Microwave
- Oven
- Range
- Refrigerator
- Freezer
- Quartz Countertops
- Carpet
- Vinyl Flooring
- Dining Room
- Vaulted Ceiling
- Views
- Walk-In Closets
- Linen Closet
- Double Pane Windows
- Window Coverings
- Balcony
- Patio
- Porch
- Deck
- Lawn
| Monday | 9am - 6pm |
|---|---|
| Tuesday | 9am - 6pm |
| Wednesday | 9am - 6pm |
| Thursday | 9am - 6pm |
| Friday | 9am - 6pm |
| Saturday | 10am - 5pm |
| Sunday | Closed |
Located just 15 miles south of Salt Lake City, Cottonwood Heights is known as the gateway to Big and Little Cottonwood Canyons, earning it the nickname of “the city between the canyons.” Cottonwood Heights is a haven for outdoor enthusiasts, with limitless options for recreation in the Cottonwood Canyons as well as the towering Wasatch Mountains.
Numerous parks, golf courses, and country clubs are convenient to Cottonwood Heights in addition to multiple world-class ski resorts. Cottonwood Heights residents also enjoy attending an array of community events, such as Butlerville Days, Easter Egg Hunt, Bark in the Park, and Monster Mash on Ice.
Shopping opportunities abound at the nearby Shops at Fort Union and Fashion Place while Wheeler Historic Farm and Nickelmania provide tons of family fun. Commuting and traveling from Cottonwood Heights is easy with access to I-215, I-15, and local buses with service to TRAX stations.
Learn more about living in Cottonwood Heights| Colleges & Universities | Distance | ||
|---|---|---|---|
| Colleges & Universities | Distance | ||
| Drive: | 9 min | 4.6 mi | |
| Drive: | 13 min | 7.5 mi | |
| Drive: | 17 min | 7.8 mi | |
| Drive: | 21 min | 13.6 mi |
 The GreatSchools Rating helps parents compare schools within a state based on a variety of school quality indicators and provides a helpful picture of how effectively each school serves all of its students. Ratings are on a scale of 1 (below average) to 10 (above average) and can include test scores, college readiness, academic progress, advanced courses, equity, discipline and attendance data. We also advise parents to visit schools, consider other information on school performance and programs, and consider family needs as part of the school selection process.
The GreatSchools Rating helps parents compare schools within a state based on a variety of school quality indicators and provides a helpful picture of how effectively each school serves all of its students. Ratings are on a scale of 1 (below average) to 10 (above average) and can include test scores, college readiness, academic progress, advanced courses, equity, discipline and attendance data. We also advise parents to visit schools, consider other information on school performance and programs, and consider family needs as part of the school selection process.
View GreatSchools Rating Methodology
Transportation options available in Cottonwood Heights include Fashion Place West, located 2.9 miles from Ascent Apartment Homes. Ascent Apartment Homes is near Salt Lake City International, located 17.1 miles or 23 minutes away, and Provo Municipal, located 38.7 miles or 52 minutes away.
| Transit / Subway | Distance | ||
|---|---|---|---|
| Transit / Subway | Distance | ||
|
|
Drive: | 6 min | 2.9 mi |
|
|
Drive: | 7 min | 3.0 mi |
|
|
Drive: | 7 min | 3.3 mi |
|
|
Drive: | 10 min | 4.1 mi |
|
|
Drive: | 10 min | 5.2 mi |
| Commuter Rail | Distance | ||
|---|---|---|---|
| Commuter Rail | Distance | ||
|
|
Drive: | 14 min | 8.0 mi |
|
|
Drive: | 19 min | 11.4 mi |
|
|
Drive: | 19 min | 13.1 mi |
|
|
Drive: | 21 min | 14.5 mi |
|
|
Drive: | 26 min | 18.0 mi |
| Airports | Distance | ||
|---|---|---|---|
| Airports | Distance | ||
|
Salt Lake City International
|
Drive: | 23 min | 17.1 mi |
|
Provo Municipal
|
Drive: | 52 min | 38.7 mi |
Time and distance from Ascent Apartment Homes.
| Shopping Centers | Distance | ||
|---|---|---|---|
| Shopping Centers | Distance | ||
| Walk: | 11 min | 0.6 mi | |
| Walk: | 18 min | 1.0 mi | |
| Walk: | 19 min | 1.0 mi |
| Parks and Recreation | Distance | ||
|---|---|---|---|
| Parks and Recreation | Distance | ||
|
Wheeler Historic Farm
|
Drive: | 3 min | 1.3 mi |
|
Solitude Mountain Resort
|
Drive: | 5 min | 2.4 mi |
|
Conservation Garden Park
|
Drive: | 12 min | 5.6 mi |
|
Dimple Dell Regional Nature Park
|
Drive: | 12 min | 6.0 mi |
|
Jordan River Parkway
|
Drive: | 15 min | 8.9 mi |
| Hospitals | Distance | ||
|---|---|---|---|
| Hospitals | Distance | ||
| Drive: | 7 min | 2.9 mi | |
| Drive: | 7 min | 4.0 mi | |
| Drive: | 9 min | 4.9 mi |
| Military Bases | Distance | ||
|---|---|---|---|
| Military Bases | Distance | ||
| Drive: | 19 min | 15.7 mi |
Property Ratings at Ascent Apartment Homes
This place has never disappointed us. The staff are always pleasant in the office and when anythings needs to be fixed in our apartment they come right away and fix it. We are very statisfied with this place.
What a great find! My wife and I stayed at these apartments for about a year before moving out of state. Kelsie was the absolute best apartment manager you could ask for. Matt in maintenance was always prompt and thorough in his repairs. I would HIGHLY recommend these apartments to anyone. Bad reviews come from people not doing their part and not reading what they're signing. Kelsie is so easy to work with!
Ascent Apartment Homes Photos
-
Ascent Apartment Homes
-
Ascent Apartment Homes
-
Ascej
-
-
-
Fitness Center
-
Clubhouse
-
Clubhouse
-
Nearby Apartments
Within 50 Miles of Ascent Apartment Homes
-
Park Capitol Apartment Homes
215 N Main St
Salt Lake City, UT 84103
1-2 Br $1,290-$2,037 10.2 mi
-
Mountain Run Apartment Homes
1219 S 580 West
Orem, UT 84058
2 Br $1,307-$1,587 25.7 mi
-
Cadence Apartment Homes
5000 S 1900 W
Roy, UT 84067
2 Br $1,386-$1,815 38.5 mi
-
Arcadia Townhomes
4499 S 1930 W
Roy, UT 84067
1-3 Br $2,082-$2,533 39.2 mi
Ascent Apartment Homes has one to three bedrooms with rent ranges from $1,350/mo. to $2,381/mo.
You can take a virtual tour of Ascent Apartment Homes on Apartments.com.
What Are Walk Score®, Transit Score®, and Bike Score® Ratings?
Walk Score® measures the walkability of any address. Transit Score® measures access to public transit. Bike Score® measures the bikeability of any address.
What is a Sound Score Rating?
A Sound Score Rating aggregates noise caused by vehicle traffic, airplane traffic and local sources
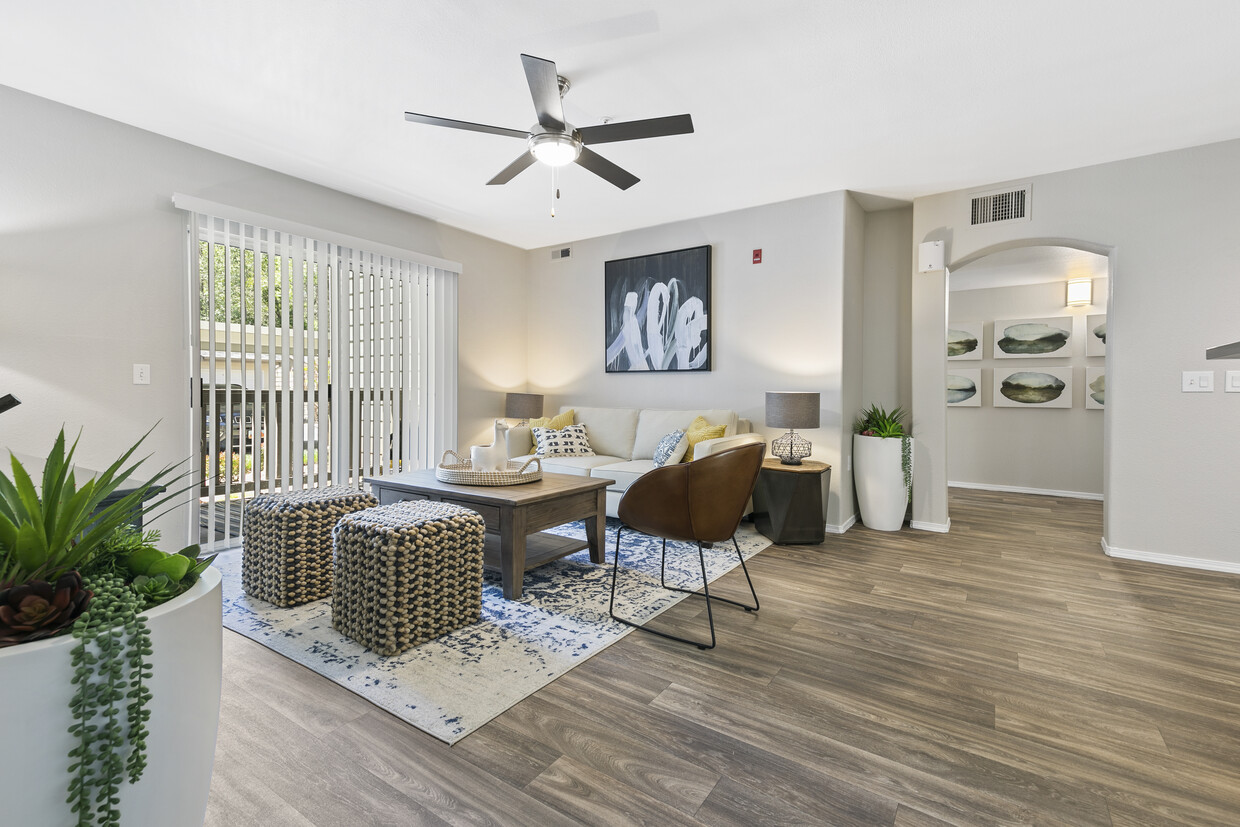
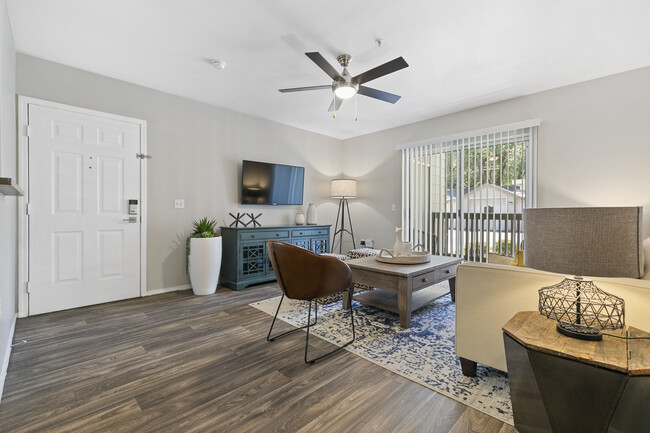
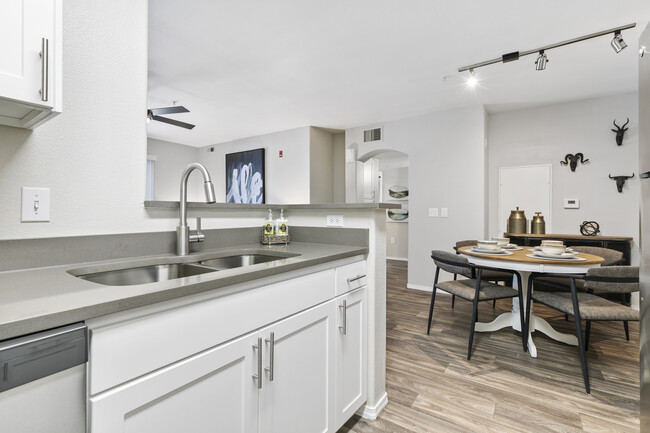

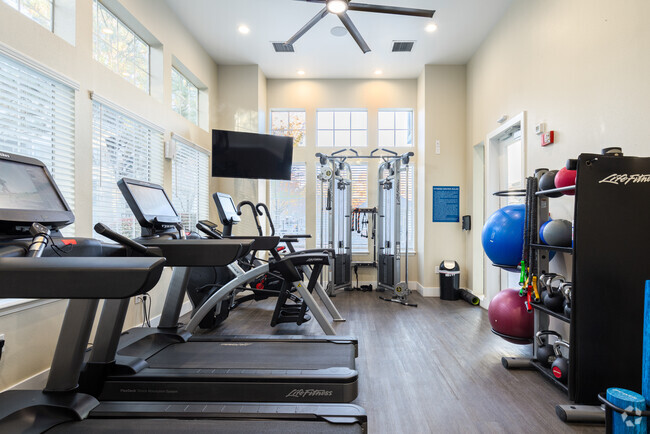



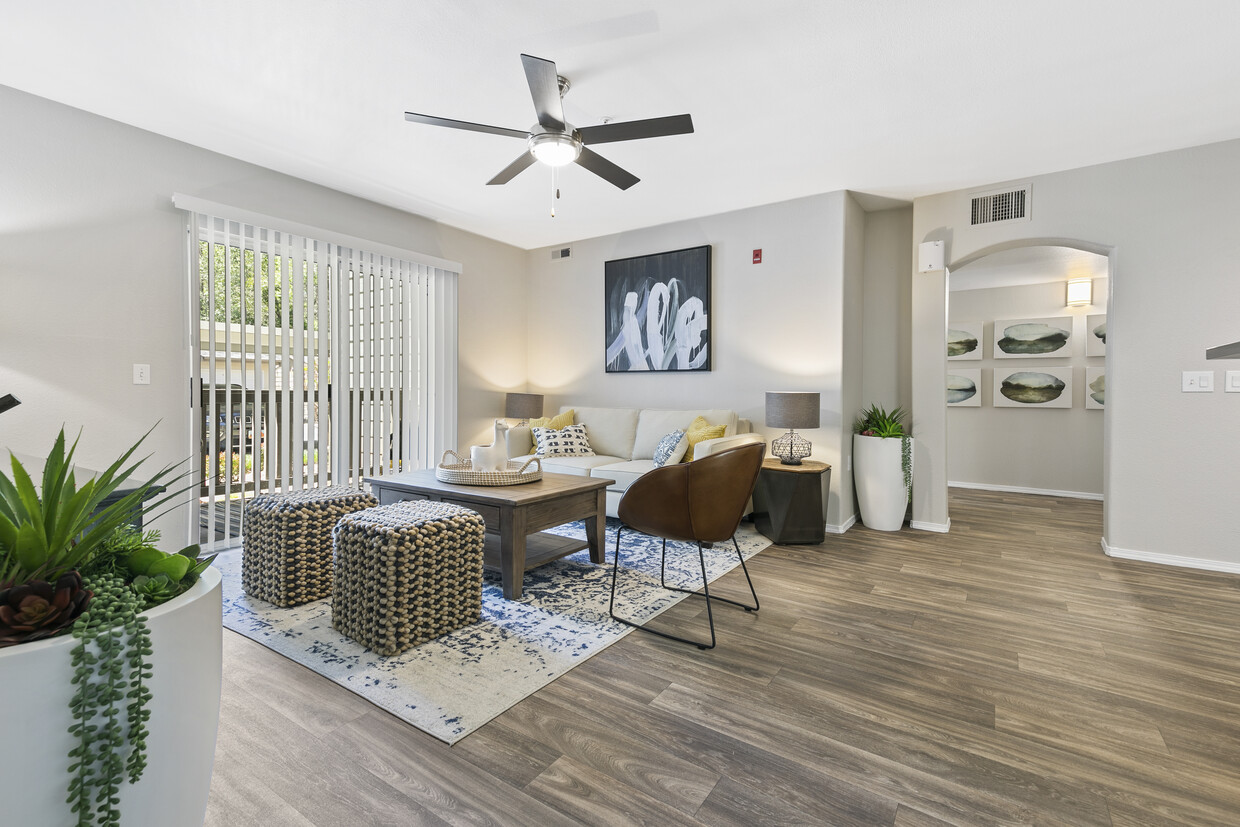
Responded To This Review