Ashford Manor Apartments
2320 Tucumcari Dr,
Las Vegas,
NV
89108
-
Monthly Rent
$1,050 - $1,150
-
Bedrooms
Studio - 1 bd
-
Bathrooms
1 ba
-
Square Feet
464 - 586 sq ft

Pricing & Floor Plans
-
Unit 1008price $1,050square feet 464availibility Now
-
Unit 1026price $1,050square feet 464availibility Now
-
Unit 1039price $1,050square feet 464availibility Now
-
Unit 2019price $1,150square feet 586availibility Now
-
Unit 2053price $1,150square feet 586availibility Now
-
Unit 1008price $1,050square feet 464availibility Now
-
Unit 1026price $1,050square feet 464availibility Now
-
Unit 1039price $1,050square feet 464availibility Now
-
Unit 2019price $1,150square feet 586availibility Now
-
Unit 2053price $1,150square feet 586availibility Now
About Ashford Manor Apartments
From the moment you walk through the front door you'll feel the comfort that makes our residents happy to call us home. Cutting edge amenities, meticulously-groomed grounds, and a dedicated staff contributes to a higher standard of living. Convenient shopping, award-winning schools, local museums and parks are all close at hand, with sponsored activities to develop new hobbies while getting to know your neighbors.
Ashford Manor Apartments is an apartment community located in Clark County and the 89108 ZIP Code. This area is served by the Clark County attendance zone.
Unique Features
- Night Time Security Patrol
- Newly Renovated Apartments
- Weekly Pest Control Service
Community Amenities
Pool
Laundry Facilities
Clubhouse
Pet Play Area
- Laundry Facilities
- Maintenance on site
- Property Manager on Site
- Pet Play Area
- Clubhouse
- Walk-Up
- Pool
- Walk To Campus
Apartment Features
Washer/Dryer
Air Conditioning
Dishwasher
High Speed Internet Access
Walk-In Closets
Microwave
Refrigerator
Tub/Shower
Highlights
- High Speed Internet Access
- Washer/Dryer
- Air Conditioning
- Heating
- Ceiling Fans
- Smoke Free
- Cable Ready
- Storage Space
- Tub/Shower
Kitchen Features & Appliances
- Dishwasher
- Disposal
- Stainless Steel Appliances
- Eat-in Kitchen
- Kitchen
- Microwave
- Oven
- Range
- Refrigerator
- Freezer
- Breakfast Nook
Model Details
- Carpet
- Tile Floors
- Vinyl Flooring
- Dining Room
- Family Room
- Walk-In Closets
- Large Bedrooms
- Balcony
- Patio
- Porch
Fees and Policies
The fees below are based on community-supplied data and may exclude additional fees and utilities.
- One-Time Move-In Fees
-
Administrative Fee$200
-
Application Fee$75
- Dogs Allowed
-
Fees not specified
- Cats Allowed
-
Fees not specified
- Parking
-
Covered$25/mo
-
GarageLimited spaces, based on availability.$150/moAssigned Parking
- Storage Fees
-
Storage Unit$150/mo
Details
Utilities Included
-
Water
-
Trash Removal
-
Sewer
Lease Options
-
6-12 months
Property Information
-
Built in 1978
-
266 units/2 stories
- Laundry Facilities
- Maintenance on site
- Property Manager on Site
- Pet Play Area
- Clubhouse
- Walk-Up
- Pool
- Walk To Campus
- Night Time Security Patrol
- Newly Renovated Apartments
- Weekly Pest Control Service
- High Speed Internet Access
- Washer/Dryer
- Air Conditioning
- Heating
- Ceiling Fans
- Smoke Free
- Cable Ready
- Storage Space
- Tub/Shower
- Dishwasher
- Disposal
- Stainless Steel Appliances
- Eat-in Kitchen
- Kitchen
- Microwave
- Oven
- Range
- Refrigerator
- Freezer
- Breakfast Nook
- Carpet
- Tile Floors
- Vinyl Flooring
- Dining Room
- Family Room
- Walk-In Closets
- Large Bedrooms
- Balcony
- Patio
- Porch
| Monday | 8am - 6pm |
|---|---|
| Tuesday | 8am - 6pm |
| Wednesday | 8am - 6pm |
| Thursday | 8am - 6pm |
| Friday | 8am - 6pm |
| Saturday | 8am - 6pm |
| Sunday | 8am - 6pm |
Tucked between Rancho Drive and the 95, Michael Way encompasses a number of prime suburban hotspots, all of them just six miles from the famous Las Vegas Strip. The area is classic Vegas with its towering palm trees, succulent gardens, and stucco homes. Three parks and the Las Vegas Golf Club round out Michael Way’s green space access, making for plenty of recreational escape from the desert landscape.
Chain restaurants and well-known retailers cater to most needs, but with the Strip so close there’s more unique fare and shopping to experience in just a matter of minutes. Domestic travelers will get plenty of use out of the North Las Vegas Airport that sits just across the 95, and those who commute for work by car are right next to the 15 and 95 junction.
Learn more about living in Michael Way| Colleges & Universities | Distance | ||
|---|---|---|---|
| Colleges & Universities | Distance | ||
| Drive: | 9 min | 4.1 mi | |
| Drive: | 10 min | 5.5 mi | |
| Drive: | 15 min | 8.3 mi | |
| Drive: | 20 min | 10.5 mi |
 The GreatSchools Rating helps parents compare schools within a state based on a variety of school quality indicators and provides a helpful picture of how effectively each school serves all of its students. Ratings are on a scale of 1 (below average) to 10 (above average) and can include test scores, college readiness, academic progress, advanced courses, equity, discipline and attendance data. We also advise parents to visit schools, consider other information on school performance and programs, and consider family needs as part of the school selection process.
The GreatSchools Rating helps parents compare schools within a state based on a variety of school quality indicators and provides a helpful picture of how effectively each school serves all of its students. Ratings are on a scale of 1 (below average) to 10 (above average) and can include test scores, college readiness, academic progress, advanced courses, equity, discipline and attendance data. We also advise parents to visit schools, consider other information on school performance and programs, and consider family needs as part of the school selection process.
View GreatSchools Rating Methodology
Transportation options available in Las Vegas include Sahara Station, located 7.4 miles from Ashford Manor Apartments. Ashford Manor Apartments is near Harry Reid International, located 11.7 miles or 22 minutes away, and Boulder City Municipal, located 31.7 miles or 42 minutes away.
| Transit / Subway | Distance | ||
|---|---|---|---|
| Transit / Subway | Distance | ||
|
|
Drive: | 13 min | 7.4 mi |
|
|
Drive: | 15 min | 7.8 mi |
|
|
Drive: | 14 min | 8.0 mi |
|
|
Drive: | 16 min | 8.7 mi |
|
|
Drive: | 16 min | 9.3 mi |
| Airports | Distance | ||
|---|---|---|---|
| Airports | Distance | ||
|
Harry Reid International
|
Drive: | 22 min | 11.7 mi |
|
Boulder City Municipal
|
Drive: | 42 min | 31.7 mi |
Time and distance from Ashford Manor Apartments.
| Shopping Centers | Distance | ||
|---|---|---|---|
| Shopping Centers | Distance | ||
| Walk: | 1 min | 0.1 mi | |
| Walk: | 4 min | 0.2 mi | |
| Walk: | 7 min | 0.4 mi |
| Parks and Recreation | Distance | ||
|---|---|---|---|
| Parks and Recreation | Distance | ||
|
Spring Mountains National Recreation Area
|
Drive: | 6 min | 3.3 mi |
|
Springs Preserve
|
Drive: | 8 min | 4.2 mi |
|
DISCOVERY Children's Museum
|
Drive: | 10 min | 6.4 mi |
|
Las Vegas Natural History Museum
|
Drive: | 10 min | 6.4 mi |
|
Craig Ranch Regional Park
|
Drive: | 13 min | 7.0 mi |
| Hospitals | Distance | ||
|---|---|---|---|
| Hospitals | Distance | ||
| Drive: | 5 min | 2.7 mi | |
| Drive: | 6 min | 3.1 mi | |
| Drive: | 9 min | 4.7 mi |
| Military Bases | Distance | ||
|---|---|---|---|
| Military Bases | Distance | ||
| Drive: | 28 min | 15.5 mi |
Property Ratings at Ashford Manor Apartments
I am a resident at Ashford Manor and I am so happy I moved here! The staff is excellent! The amenities are great! Ashford gets an A+ from me!
Love my new place! Moving is hard enough but the leasing staff made this transition very smooth for me. If your looking for an apartment I highly recommend you check out Ashford Manor.
I can really tell the management team is trying to clean this property up. The grounds are clean and they are doing lots of landscaping everywhere. I just moved in and they already upgraded the laundry rooms with really nice machines and painted! I actually don’t mind doing laundry right now! The staff is super nice and they are like little watch dogs with everyone! I hear my neighbors complaining but I like the fact that the office is telling them they can’t live like Animals with all their trash outside. We aren’t in a zoo! Good job cleaning everything up, ya’ll!
I moved in here while the new management was taking over. They helped with my move in and was there for me when I needed help with the area as I am new. They always answer the phones and my service requests have been answered in less then 3 days!
I visited the community and had a chance to walk around. Daniella was the leasing agent on site and she was friendly and professional. She showed me a few of the upgraded units they have with wood floors and granite counters and they looked really nice. We ended up leasing a unit and have been very happy. We have been here for 3 weeks now. Its close to the middle school, few minutes from shopping and only 15 minutes from the strip. Love the location.
You May Also Like
Ashford Manor Apartments has studios to one bedroom with rent ranges from $1,050/mo. to $1,150/mo.
Yes, to view the floor plan in person, please schedule a personal tour.
Ashford Manor Apartments is in Michael Way in the city of Las Vegas. Here you’ll find three shopping centers within 0.4 mile of the property. Five parks are within 7.0 miles, including Spring Mountains National Recreation Area, Springs Preserve, and Las Vegas Natural History Museum.
Similar Rentals Nearby
What Are Walk Score®, Transit Score®, and Bike Score® Ratings?
Walk Score® measures the walkability of any address. Transit Score® measures access to public transit. Bike Score® measures the bikeability of any address.
What is a Sound Score Rating?
A Sound Score Rating aggregates noise caused by vehicle traffic, airplane traffic and local sources
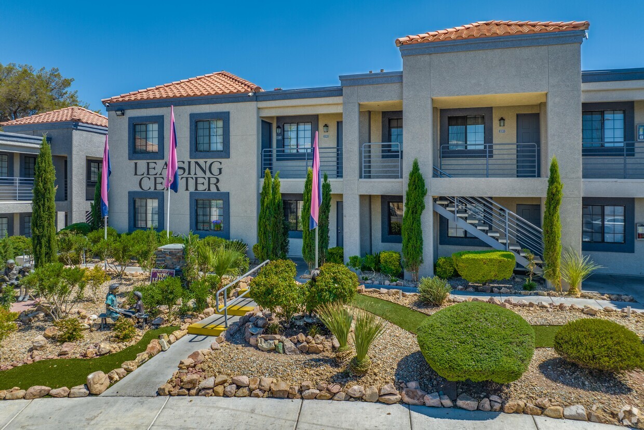
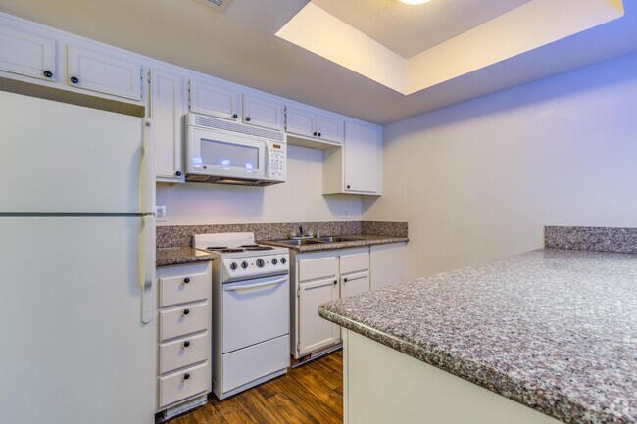
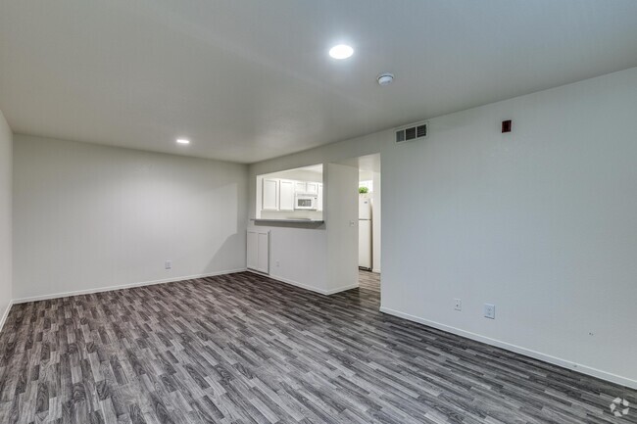
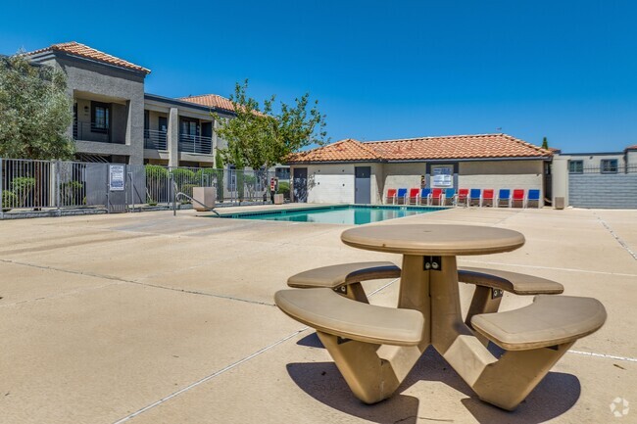
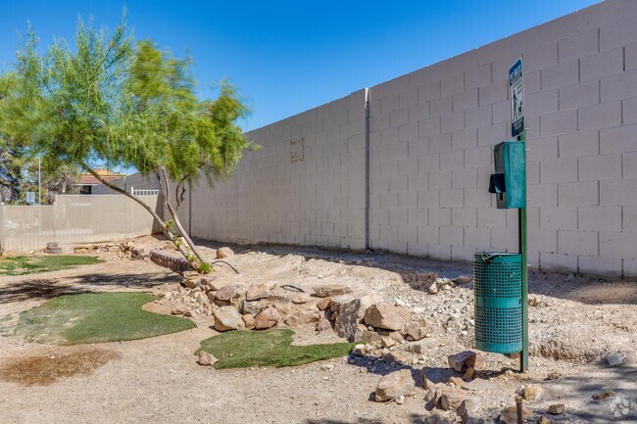



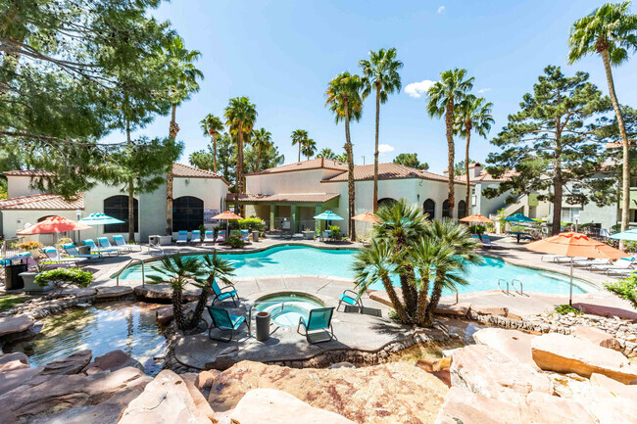


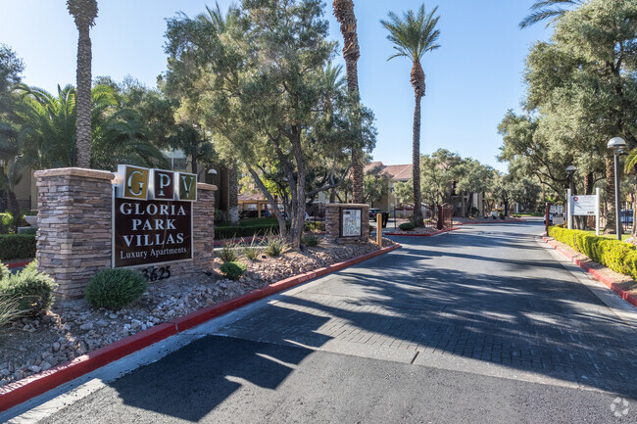
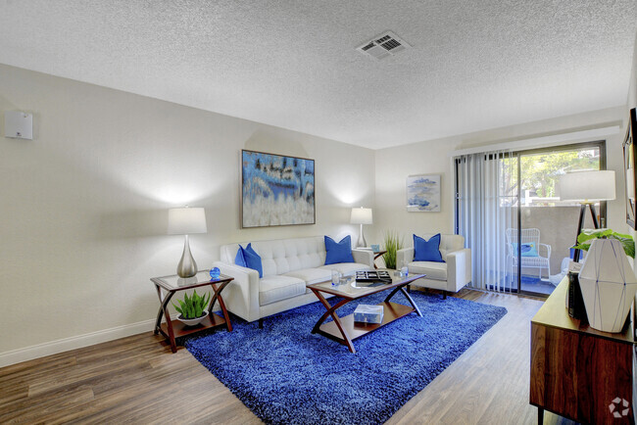
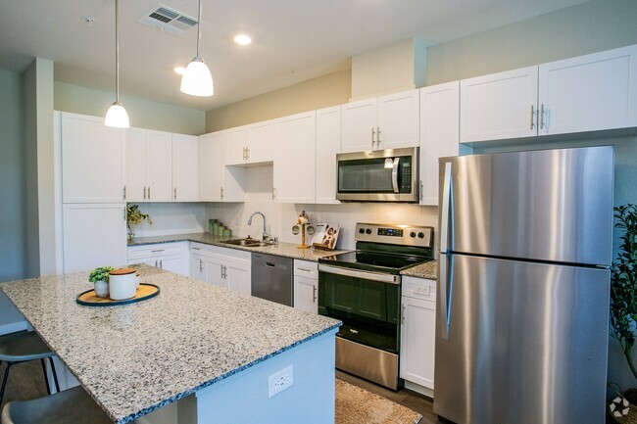
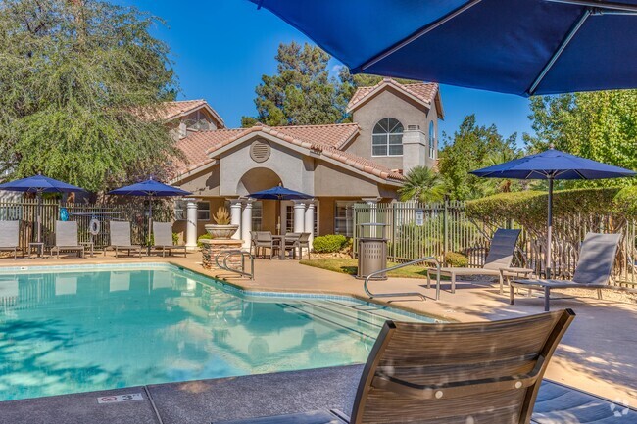

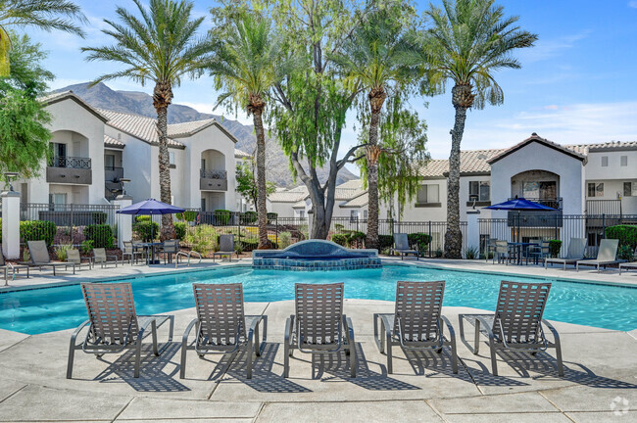
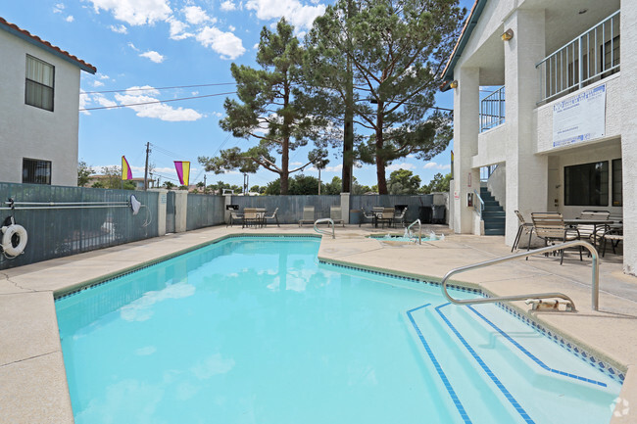
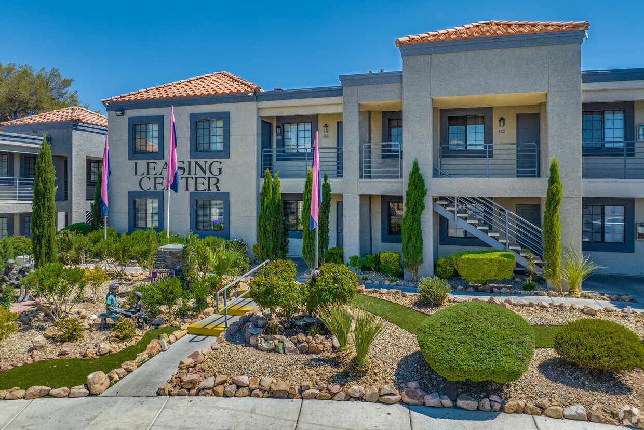
Responded To This Review