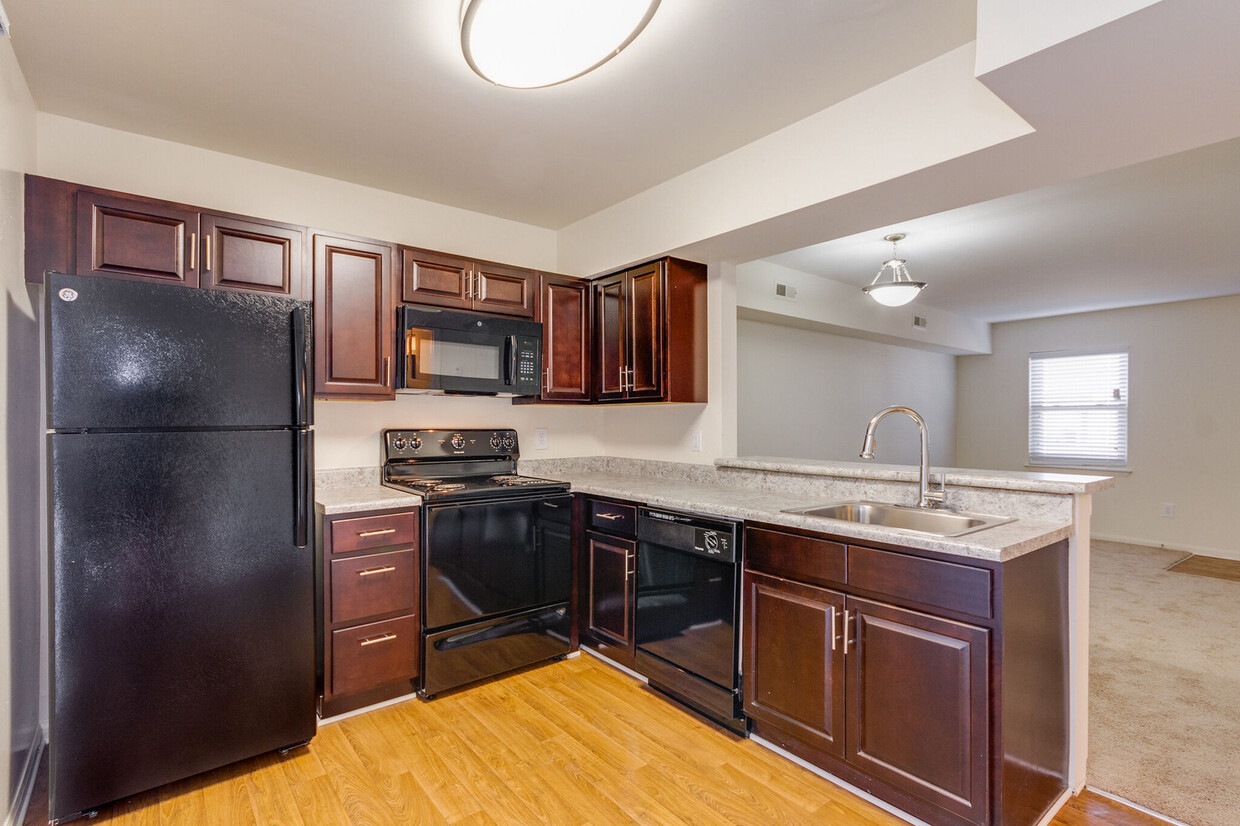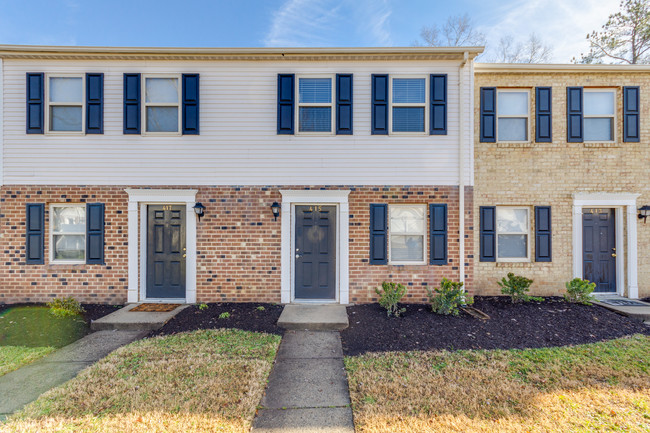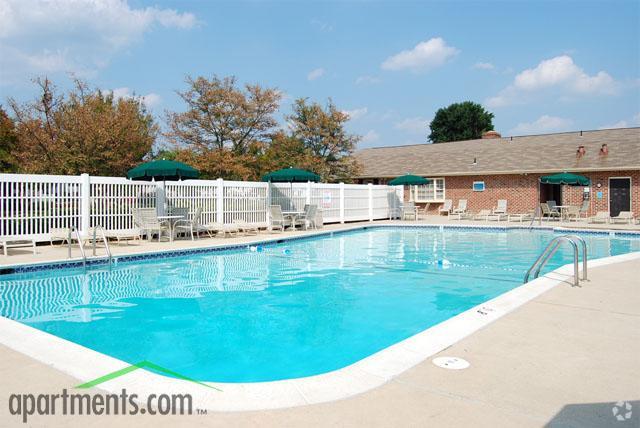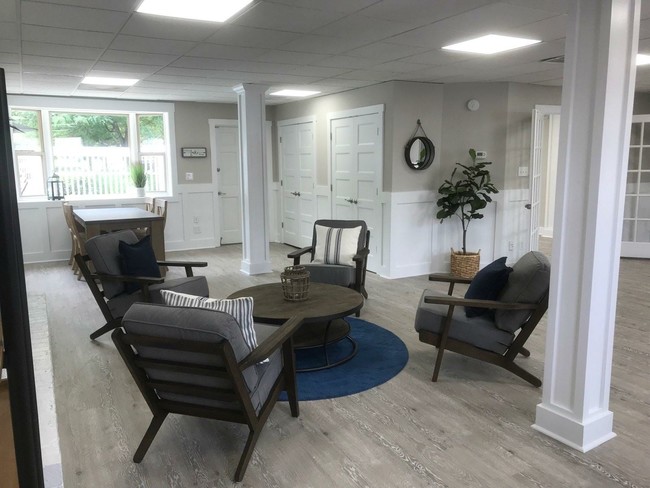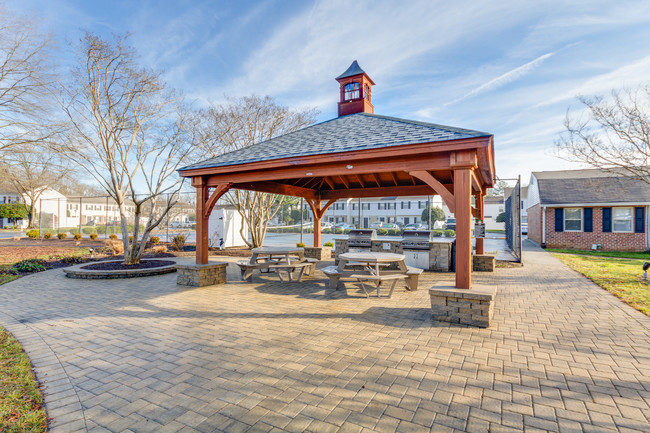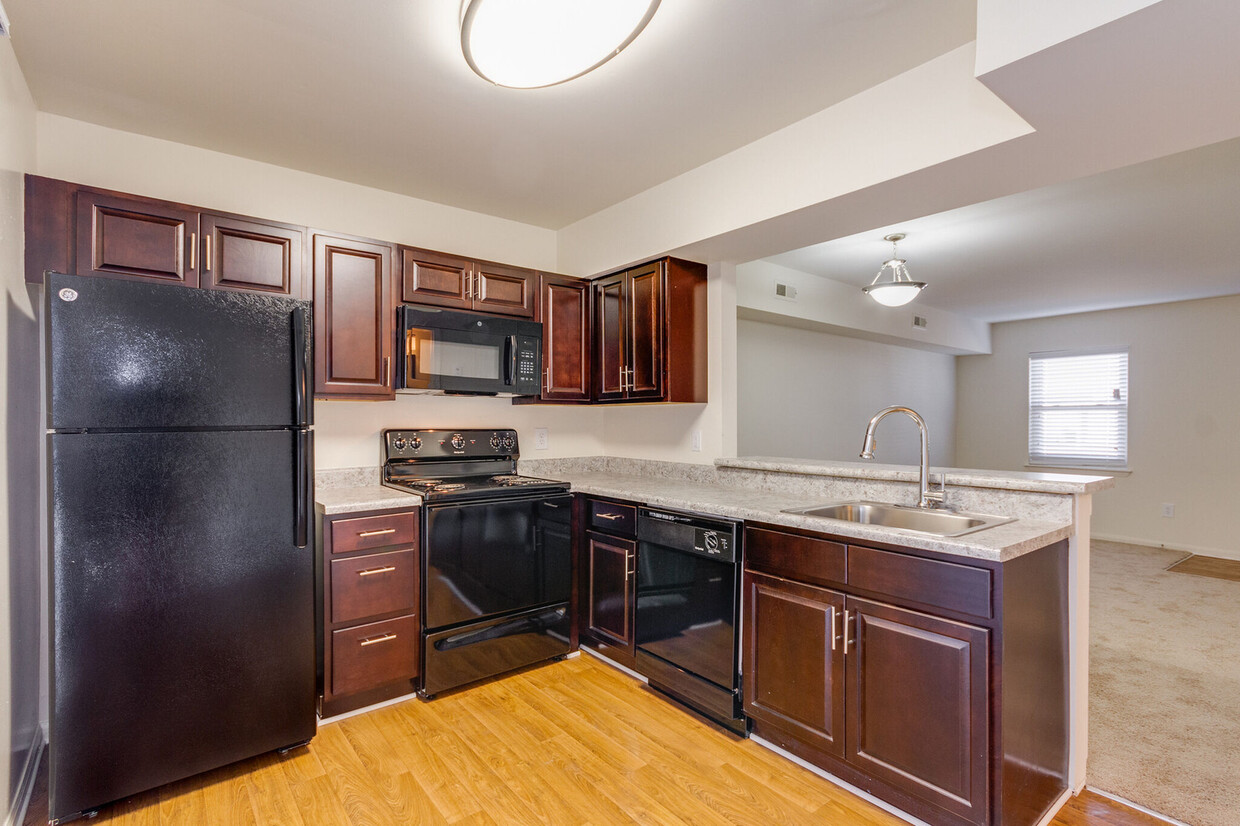-
Monthly Rent
$1,444 - $2,299
-
Bedrooms
1 - 3 bd
-
Bathrooms
1 - 1.5 ba
-
Square Feet
744 - 1,154 sq ft
Pricing & Floor Plans
-
Unit 116price $1,799square feet 886availibility Now
-
Unit 213price $1,799square feet 886availibility Now
-
Unit 124price $1,899square feet 886availibility Now
-
Unit 412price $2,024square feet 886availibility Now
-
Unit 324price $1,899square feet 886availibility Apr 30
-
Unit 214price $2,149square feet 1,046availibility May 9
-
Unit 333price $2,099square feet 1,046availibility May 16
-
Unit 209price $2,224square feet 1,154availibility May 17
-
Unit 116price $1,799square feet 886availibility Now
-
Unit 213price $1,799square feet 886availibility Now
-
Unit 124price $1,899square feet 886availibility Now
-
Unit 412price $2,024square feet 886availibility Now
-
Unit 324price $1,899square feet 886availibility Apr 30
-
Unit 214price $2,149square feet 1,046availibility May 9
-
Unit 333price $2,099square feet 1,046availibility May 16
-
Unit 209price $2,224square feet 1,154availibility May 17
About Ashland Towne Square
Coming home has never felt so good when you live at Ashland Towne Square in historic Ashland, VA. Unlike anything you will find in Ashland, the tranquil setting provides the perfect place to relax and enjoy the abundant amenities, such as the large swimming pool and sundeck, tennis court and picnic area. The spacious one, two and three bedroom townhome style floor plans with fully equipped kitchens, cabinets and energy efficient upgrades is a place you can truly live comfortably. Ashland Towne Square’s coveted location provides easy access to nearby shopping, dining, and entertainment as well as commuting options via I-95 or Amtrak.
Ashland Towne Square is an apartment community located in Hanover County and the 23005 ZIP Code. This area is served by the Hanover County Public Schools attendance zone.
Unique Features
- Salt Water Pool With Large Sun Deck
- Bathtub
- Carpet and/or Vinyl Floorings
- Dog off leash Bark Park
- Under New Management!
- Pet friendly
- Beautiful Newly Renovated Homes
- In the heart of Ashland and pet friendly
- 24-Hour Emergancy Maintenance
- Classic & Renovated Apartments
- Community web site
- Barbeque Grills
- Garden Style Community
- New, beautiful picnic pavilion, 2 grills
Community Amenities
Pool
Laundry Facilities
Playground
Grill
- Laundry Facilities
- Maintenance on site
- Property Manager on Site
- Renters Insurance Program
- Pet Play Area
- Storage Space
- Walk-Up
- Pool
- Playground
- Tennis Court
- Sundeck
- Grill
- Picnic Area
Apartment Features
Air Conditioning
Dishwasher
Washer/Dryer Hookup
High Speed Internet Access
Walk-In Closets
Yard
Microwave
Refrigerator
Highlights
- High Speed Internet Access
- Washer/Dryer Hookup
- Air Conditioning
- Heating
- Ceiling Fans
- Cable Ready
- Storage Space
- Tub/Shower
Kitchen Features & Appliances
- Dishwasher
- Disposal
- Eat-in Kitchen
- Kitchen
- Microwave
- Oven
- Range
- Refrigerator
Model Details
- Carpet
- Vinyl Flooring
- Dining Room
- Family Room
- Walk-In Closets
- Linen Closet
- Window Coverings
- Patio
- Deck
- Yard
Fees and Policies
The fees below are based on community-supplied data and may exclude additional fees and utilities.
- One-Time Move-In Fees
-
Administrative Fee$99
-
Application Fee$50
- Dogs Allowed
-
Monthly pet rent$75
-
One time Fee$350
-
Pet Limit2
-
Restrictions:*No breed restrictions. Max two furry pets. Pet Fee: $350 for 1st & $150 for 2nd. $45 under 50lbs and $75 over 50lbs.
-
Comments:Pets are welcome. Maximum of 2 per apartment home, weight maximum of 90 lbs per apartment. Aggressive breeds are restricted. Please see leasing office for more information. Breed Restrictions: These include, but are not limited to, Pit Bulls, Tosa...
- Cats Allowed
-
Monthly pet rent$75
-
One time Fee$350
-
Pet Limit2
-
Restrictions:*No breed restrictions. Max two furry pets. Pet Fee: $350 for 1st & $150 for 2nd. $45 under 50lbs and $75 over 50lbs.
-
Comments:Pets are welcome. Maximum of 2 per apartment home, weight maximum of 90 lbs per apartment. Aggressive breeds are restricted. Please see leasing office for more information. Breed Restrictions: These include, but are not limited to, Pit Bulls, Tosa...
- Parking
-
Surface LotPlease call us regarding our Parking Policy.--
- Storage Fees
-
Storage Unit$0/mo
Details
Lease Options
-
Available months 6,7,8,9,10,11,12,13,14,15,16
Property Information
-
Built in 1973
-
218 units/2 stories
- Laundry Facilities
- Maintenance on site
- Property Manager on Site
- Renters Insurance Program
- Pet Play Area
- Storage Space
- Walk-Up
- Sundeck
- Grill
- Picnic Area
- Pool
- Playground
- Tennis Court
- Salt Water Pool With Large Sun Deck
- Bathtub
- Carpet and/or Vinyl Floorings
- Dog off leash Bark Park
- Under New Management!
- Pet friendly
- Beautiful Newly Renovated Homes
- In the heart of Ashland and pet friendly
- 24-Hour Emergancy Maintenance
- Classic & Renovated Apartments
- Community web site
- Barbeque Grills
- Garden Style Community
- New, beautiful picnic pavilion, 2 grills
- High Speed Internet Access
- Washer/Dryer Hookup
- Air Conditioning
- Heating
- Ceiling Fans
- Cable Ready
- Storage Space
- Tub/Shower
- Dishwasher
- Disposal
- Eat-in Kitchen
- Kitchen
- Microwave
- Oven
- Range
- Refrigerator
- Carpet
- Vinyl Flooring
- Dining Room
- Family Room
- Walk-In Closets
- Linen Closet
- Window Coverings
- Patio
- Deck
- Yard
| Monday | 10am - 5pm |
|---|---|
| Tuesday | 10am - 5pm |
| Wednesday | 10am - 5pm |
| Thursday | 10am - 5pm |
| Friday | 10am - 5pm |
| Saturday | Closed |
| Sunday | Closed |
Affectionately referred to as “the Center of the Universe” by locals, Ashland is notable for its central location in Virginia and along the Atlantic Coast. Ashland is a Virginia Main Street Community, offering residents a heaping dose of small-town charm on the cusp of vibrant city life in nearby Richmond and Washington, DC.
Also known as “Train Town,” Ashland is home to a historic, fully operating train station that doubles as the town’s visitor center. Ashland’s rich past is on display at the Ashland Museum, where guests can explore exhibits, attend events, and take walking tours.
Local art galleries, coffeehouses, restaurants, shops, and entertainment venues balance a range of popular national chains in Ashland, mixing modern convenience with small-town distinction. Destinations like Virginia Beach, Jamestown, Kings Dominion, the Outer Banks of North Carolina, and New York City are also just a day trip away from Ashland.
Learn more about living in Ashland| Colleges & Universities | Distance | ||
|---|---|---|---|
| Colleges & Universities | Distance | ||
| Drive: | 16 min | 11.3 mi | |
| Drive: | 24 min | 15.7 mi | |
| Drive: | 24 min | 17.4 mi | |
| Drive: | 31 min | 19.8 mi |
 The GreatSchools Rating helps parents compare schools within a state based on a variety of school quality indicators and provides a helpful picture of how effectively each school serves all of its students. Ratings are on a scale of 1 (below average) to 10 (above average) and can include test scores, college readiness, academic progress, advanced courses, equity, discipline and attendance data. We also advise parents to visit schools, consider other information on school performance and programs, and consider family needs as part of the school selection process.
The GreatSchools Rating helps parents compare schools within a state based on a variety of school quality indicators and provides a helpful picture of how effectively each school serves all of its students. Ratings are on a scale of 1 (below average) to 10 (above average) and can include test scores, college readiness, academic progress, advanced courses, equity, discipline and attendance data. We also advise parents to visit schools, consider other information on school performance and programs, and consider family needs as part of the school selection process.
View GreatSchools Rating Methodology
Property Ratings at Ashland Towne Square
The staff here at Ashland Towne Square are courteous, prompt and care about their tenants. The maintenance staff is top notch, quick response, and go that extra step. Very satisfied living here.
Property Manager at Ashland Towne Square, Responded To This Review
Hi, Ron. Thanks for taking the time to share your positive experience. We truly appreciate it!
Poor management. No one answers phone or returns your calls. Limited parking and i mean limited. 1 assigned parking spot thats it. So inless your single its not the place for you and rent keeps goes up each year. If u have more then 1 car or 2 adults that drive goodluck finding a place to park near ur dwelling. Loud neighbors. Vehicles with loud exhausts roll in all night waking u up.. do your research before considering this place.
Low-quality management, low-quality appliances, low quality of the actual apartment, and low-quality lifestyle. If you are looking for a run-of-the-mill college apartment it got me through, but I would not live here as an adult out of college. Could have been the specific unit but we had the worst neighbors on both sides. One unit had a family of easily 10 living there and the other side was two screaming children who wandered outside without parent(s) on many occasions as well as screaming (loudly and jumping on beds) as late as 2 am (they were both under the age of 5). The only redeeming quality about this place was the maintenance workers, they were always nice and professional. If you are not a college kid looking for something cheaper than RMC housing I would strongly reccomend not living here.
The new Managment team, Greenbrier & Diane, have really made my family so grateful to live here. The upgrades look great and we have noticed a savings in our monthly utility costs. If you desire a wonderful community in a great town, do not hesitate. So thankful.
New management is horrible rude!!!!!!!!!!!! Take your money somewhere else
I do not recommend living at Ashland Towne Square Apartments
Not happy . Never recommend this place. Do not have the money to move or the money to stay. My rent keeps going way up to pay for all the work that gets done to the property. Still having flooding problem's in my court when it rains. Our car ?? has gotten water in twice. When it rains we move our car. Not happy. We have live here almost 23 years. Just wish we were told about the flooding problem this court has before we move.
We just moved to the apartment 203 (not 204) in this village. We find it comfortable and the entire community very good, and friendly. It is also quiet, as we like. The persons of the office staff are very kind and friendly, too. The are also very prompt to respond to our requests. Overall we are very satisfied so far and would recommend this village apartments
Ashland Towne Square Photos
-
Ashland Towne Square
-
2BR 1.5BA
-
Building Exterior
-
Pool
-
Renovated Office
-
Pergola
-
Classic Kitchen
-
Renovated Office
-
Building Exterior
Models
-
1 Bedroom
-
1 Bedroom
-
2 Bedrooms
-
3 Bedrooms
-
3 Bedrooms
Nearby Apartments
Within 50 Miles of Ashland Towne Square
-
Wellington Woods
1704 Lafayette Blvd
Fredericksburg, VA 22401
1-3 Br $1,299-$1,999 35.7 mi
-
Camden Hills
136 Wellington Lakes Dr
Fredericksburg, VA 22401
1-2 Br $1,299-$1,949 35.8 mi
-
Townsend Square
1100 Townsend Blvd
Fredericksburg, VA 22401
2-3 Br $1,399-$1,989 35.8 mi
-
The Commons at Cowan Boulevard
2352 Cowan Blvd
Fredericksburg, VA 22401
1-3 Br $1,333-$1,999 37.4 mi
Ashland Towne Square has one to three bedrooms with rent ranges from $1,444/mo. to $2,299/mo.
You can take a virtual tour of Ashland Towne Square on Apartments.com.
What Are Walk Score®, Transit Score®, and Bike Score® Ratings?
Walk Score® measures the walkability of any address. Transit Score® measures access to public transit. Bike Score® measures the bikeability of any address.
What is a Sound Score Rating?
A Sound Score Rating aggregates noise caused by vehicle traffic, airplane traffic and local sources
