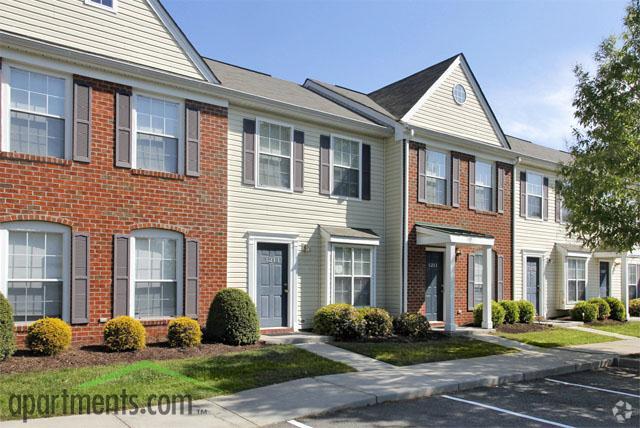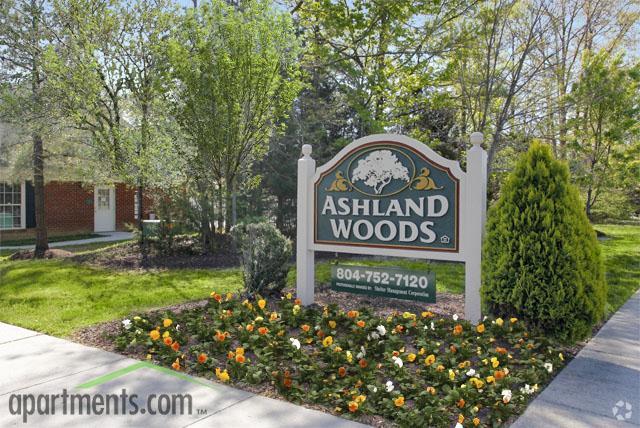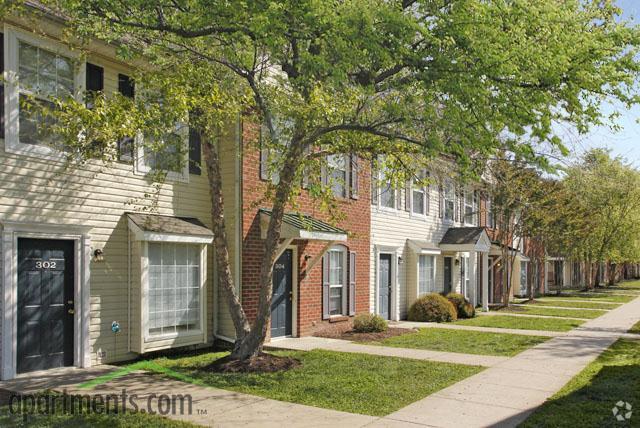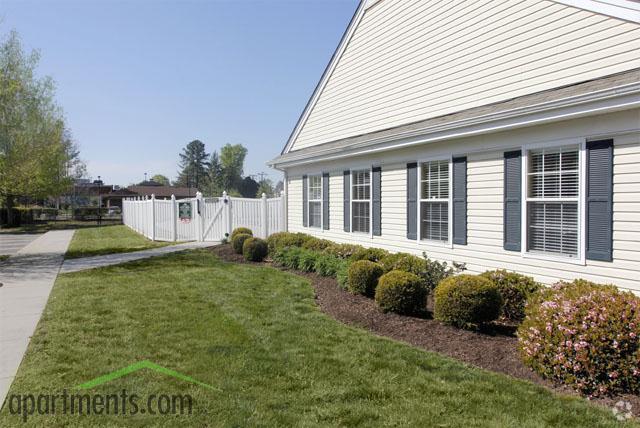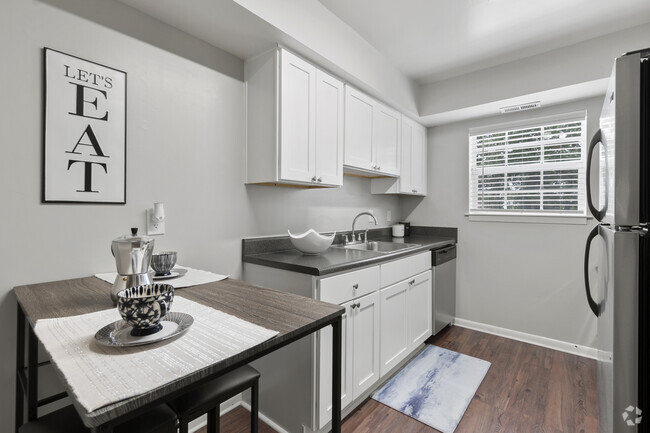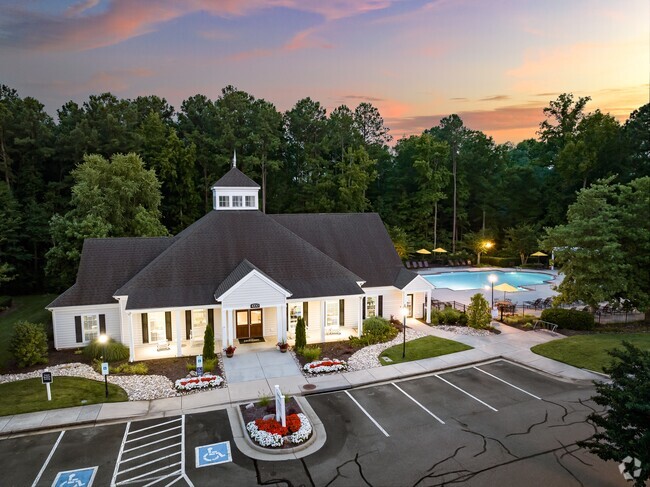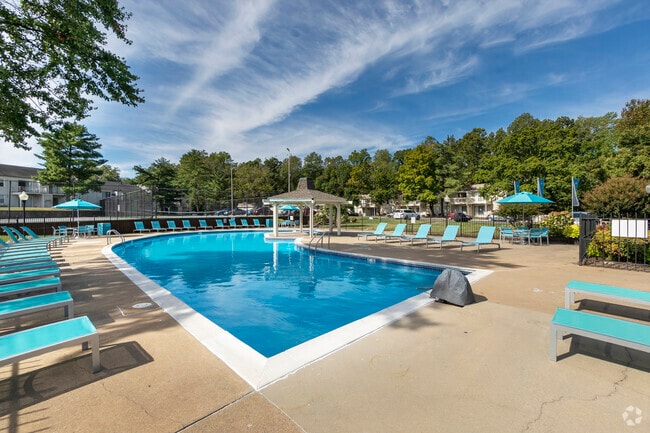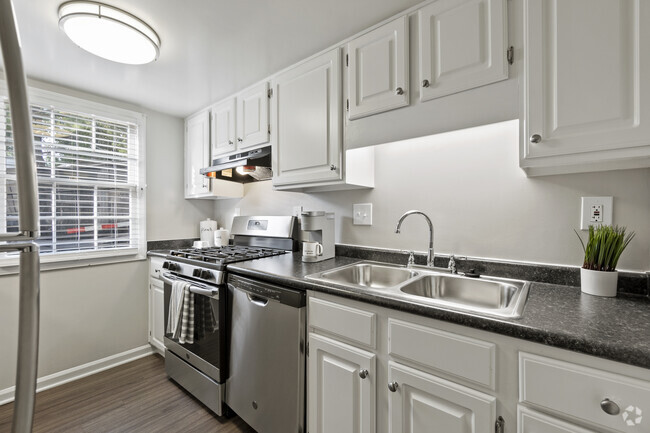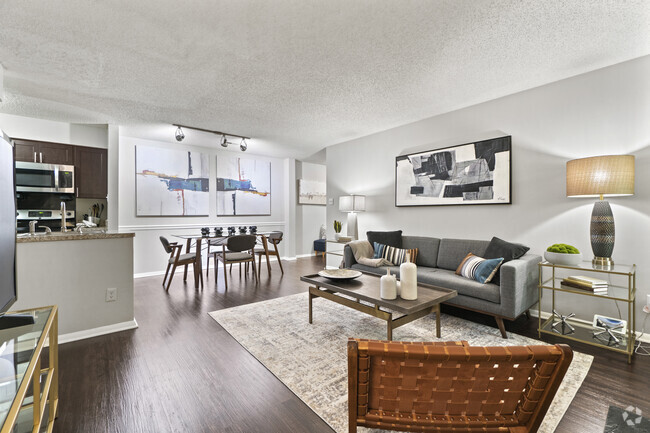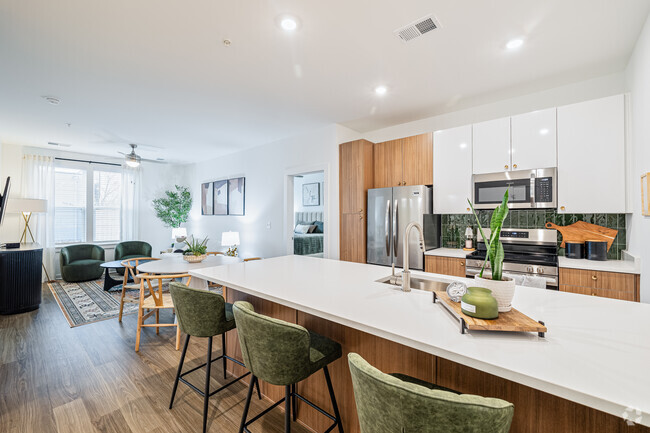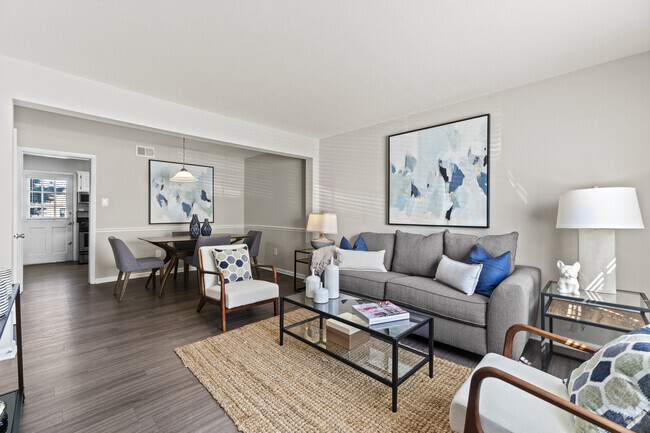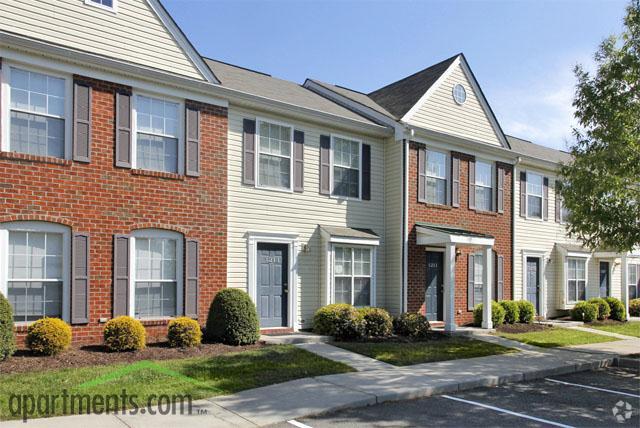| 1 | $46,380 |
| 2 | $52,980 |
| 3 | $59,580 |
| 4 | $66,180 |
| 5 | $71,520 |
| 6 | $76,800 |
-
Monthly Rent
$1,292 - $1,490
-
Bedrooms
2 - 3 bd
-
Bathrooms
1.5 - 2.5 ba
-
Square Feet
900 - 1,140 sq ft
We know how important it is to come home to a welcoming atmosphere. Ashland Woods combines comfort and convenience at a fantastic value, offering many in-home and community amenities coupled with a great location. Plus, youll love the high level of customer service provided by our dedicated team members. This is an income-restricted property, so applicants will go through an income-qualifying process. Our Tenant Selection Plan details the property occupancy/household standards, the current income limits, the screening policy, and other property info. We hope you will make Ashland Woods your new home by giving us a call and scheduling a tour today! Redefining Affordable Living!
Pricing & Floor Plans
-
Unit 1612WOCprice $1,327square feet 900availibility May 25
-
Unit 1600WOCprice $1,327square feet 900availibility May 25
-
Unit 1308WOCprice $1,327square feet 900availibility Jun 4
-
Unit 1602WOCprice $1,490square feet 1,140availibility Aug 14
-
Unit 1612WOCprice $1,327square feet 900availibility May 25
-
Unit 1600WOCprice $1,327square feet 900availibility May 25
-
Unit 1308WOCprice $1,327square feet 900availibility Jun 4
-
Unit 1602WOCprice $1,490square feet 1,140availibility Aug 14
About Ashland Woods
We know how important it is to come home to a welcoming atmosphere. Ashland Woods combines comfort and convenience at a fantastic value, offering many in-home and community amenities coupled with a great location. Plus, youll love the high level of customer service provided by our dedicated team members. This is an income-restricted property, so applicants will go through an income-qualifying process. Our Tenant Selection Plan details the property occupancy/household standards, the current income limits, the screening policy, and other property info. We hope you will make Ashland Woods your new home by giving us a call and scheduling a tour today! Redefining Affordable Living!
Ashland Woods is an apartment community located in Hanover County and the 23005 ZIP Code. This area is served by the Hanover County Public Schools attendance zone.
Unique Features
- Online bill pay and WIPS payment options
- Dining Area/Room
- Outdoor Area
- Spacious Closets
Community Amenities
Pool
Laundry Facilities
Playground
Clubhouse
- Package Service
- Laundry Facilities
- Maintenance on site
- Property Manager on Site
- Clubhouse
- Pool
- Playground
- Tennis Court
- Sundeck
Apartment Features
Air Conditioning
Dishwasher
Washer/Dryer Hookup
Walk-In Closets
Refrigerator
Tub/Shower
Disposal
Patio
Highlights
- Washer/Dryer Hookup
- Air Conditioning
- Heating
- Cable Ready
- Tub/Shower
Kitchen Features & Appliances
- Dishwasher
- Disposal
- Eat-in Kitchen
- Kitchen
- Oven
- Range
- Refrigerator
Model Details
- Carpet
- Tile Floors
- Vinyl Flooring
- Dining Room
- Bay Window
- Walk-In Closets
- Linen Closet
- Window Coverings
- Patio
Fees and Policies
The fees below are based on community-supplied data and may exclude additional fees and utilities.
- One-Time Move-In Fees
-
Application Fee$16
- Dogs Allowed
-
Monthly pet rent$25
-
One time Fee$0
-
Pet deposit$250
-
Weight limit35 lb
-
Pet Limit2
-
Restrictions:Breed
- Cats Allowed
-
Monthly pet rent$25
-
One time Fee$0
-
Pet deposit$250
-
Weight limit35 lb
-
Pet Limit2
-
Restrictions:Breed
- Parking
-
Other--
Details
Utilities Included
-
Trash Removal
Property Information
-
Built in 2000
-
150 units/2 stories
Income Restrictions
How To Qualify
| # Persons | Annual Income |
- Package Service
- Laundry Facilities
- Maintenance on site
- Property Manager on Site
- Clubhouse
- Sundeck
- Pool
- Playground
- Tennis Court
- Online bill pay and WIPS payment options
- Dining Area/Room
- Outdoor Area
- Spacious Closets
- Washer/Dryer Hookup
- Air Conditioning
- Heating
- Cable Ready
- Tub/Shower
- Dishwasher
- Disposal
- Eat-in Kitchen
- Kitchen
- Oven
- Range
- Refrigerator
- Carpet
- Tile Floors
- Vinyl Flooring
- Dining Room
- Bay Window
- Walk-In Closets
- Linen Closet
- Window Coverings
- Patio
| Monday | 9am - 5pm |
|---|---|
| Tuesday | 9am - 5pm |
| Wednesday | 9am - 5pm |
| Thursday | 9am - 5pm |
| Friday | 9am - 5pm |
| Saturday | Closed |
| Sunday | Closed |
Affectionately referred to as “the Center of the Universe” by locals, Ashland is notable for its central location in Virginia and along the Atlantic Coast. Ashland is a Virginia Main Street Community, offering residents a heaping dose of small-town charm on the cusp of vibrant city life in nearby Richmond and Washington, DC.
Also known as “Train Town,” Ashland is home to a historic, fully operating train station that doubles as the town’s visitor center. Ashland’s rich past is on display at the Ashland Museum, where guests can explore exhibits, attend events, and take walking tours.
Local art galleries, coffeehouses, restaurants, shops, and entertainment venues balance a range of popular national chains in Ashland, mixing modern convenience with small-town distinction. Destinations like Virginia Beach, Jamestown, Kings Dominion, the Outer Banks of North Carolina, and New York City are also just a day trip away from Ashland.
Learn more about living in Ashland| Colleges & Universities | Distance | ||
|---|---|---|---|
| Colleges & Universities | Distance | ||
| Drive: | 15 min | 11.1 mi | |
| Drive: | 24 min | 15.4 mi | |
| Drive: | 23 min | 17.2 mi | |
| Drive: | 30 min | 19.6 mi |
 The GreatSchools Rating helps parents compare schools within a state based on a variety of school quality indicators and provides a helpful picture of how effectively each school serves all of its students. Ratings are on a scale of 1 (below average) to 10 (above average) and can include test scores, college readiness, academic progress, advanced courses, equity, discipline and attendance data. We also advise parents to visit schools, consider other information on school performance and programs, and consider family needs as part of the school selection process.
The GreatSchools Rating helps parents compare schools within a state based on a variety of school quality indicators and provides a helpful picture of how effectively each school serves all of its students. Ratings are on a scale of 1 (below average) to 10 (above average) and can include test scores, college readiness, academic progress, advanced courses, equity, discipline and attendance data. We also advise parents to visit schools, consider other information on school performance and programs, and consider family needs as part of the school selection process.
View GreatSchools Rating Methodology
Property Ratings at Ashland Woods
I’ve lived here for almost two years and it’s a pretty good community. It’s quiet. Management is pleasant and helpful. Maintenance has always come when I needed in a timely manner. My neighbors are friendly. I enjoy living here and probably won’t move again until I close on a house.
I've lived here a few month and there are a few cons but they're outweighed by the numerous cons. Pros: There is ample parking No need to worry about local college kids since the location is pretty much hidden in plain sight. The apartment looks good from the outside Cons: The carpets had several stains and even though the woman in the office said they would clean the stains, they never did clean them. The management ignored a request to have our shower cleaned when we first moved into the apartment. There was a leak in our shower and we were unable to report the request to have it fixed since the online links do not work. I called there service but that did no good since they did not report the damage and wondered why I even called in to report the water damage that had been done to our ceiling. They fixed the leak after a few days but it has been over two weeks since they said they would fix the damage. The people who live in the area have had shouting matches at 2 and 3 in the morning about outrageous things. It's nice to know that the police are in the area since they do break up random groups of individuals on the weekends. The aroma of weed surrounds the complex every weekend There was a $40 charge given to myself and my roommate and when we asked for the explanation, we did not receive one. They said they would charge $20 per blind that was broken in my apartment since our dog did damage them, that is understandable. However, they never actually fixed the blinds. After 5 weeks of no response, I simply went out and bought replacement blinds from Walmart. The brand that they used happened to be the same exact brand and costing $5.57 in total for both from Walmart. I notified them and never received a response. The light fixtures didn't work, were dirty, and filled with dead bugs. The electric stove was actually disgusting and I ended up having to soak the burners and burner catchers for awhile to get the stains partially off. Under the burners, there was left over gunk from the previous tenants and there was some mold as well. I'm honestly counting down until my lease is up and I can leave.
I am a single mom of two little girls so living in a safe community is priority for my family. Ashland woods is one of the best communities in Virginia they are quick when it comes to responding to maintenance issues, keeps the community clean and the people who live here are very considerate and neighborly. I have been here almost two years and my girls and I love it.
The apartment is small but has a nice vibe. Love that there is a washer dryer hookup. Management has been fantastic in helping my apply and transition into my new apartment. I haven't moved yet but my experience has been positive so far and I am eager to move in
You May Also Like
Ashland Woods has two to three bedrooms with rent ranges from $1,292/mo. to $1,490/mo.
Yes, to view the floor plan in person, please schedule a personal tour.
Similar Rentals Nearby
What Are Walk Score®, Transit Score®, and Bike Score® Ratings?
Walk Score® measures the walkability of any address. Transit Score® measures access to public transit. Bike Score® measures the bikeability of any address.
What is a Sound Score Rating?
A Sound Score Rating aggregates noise caused by vehicle traffic, airplane traffic and local sources
