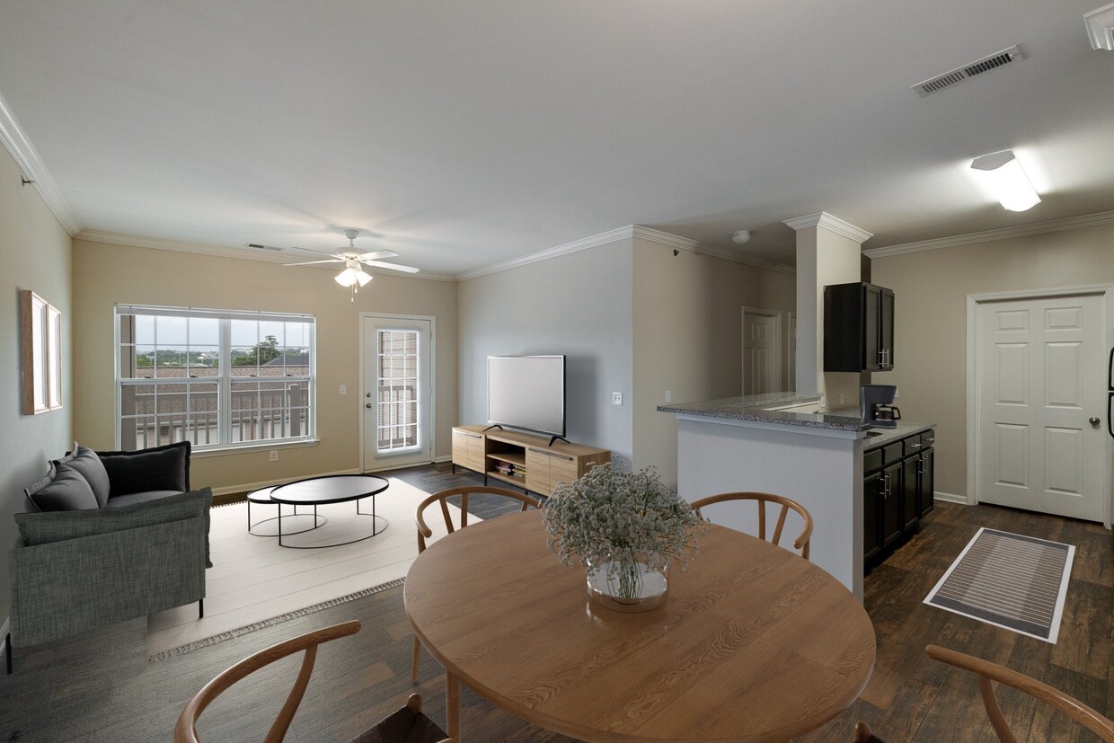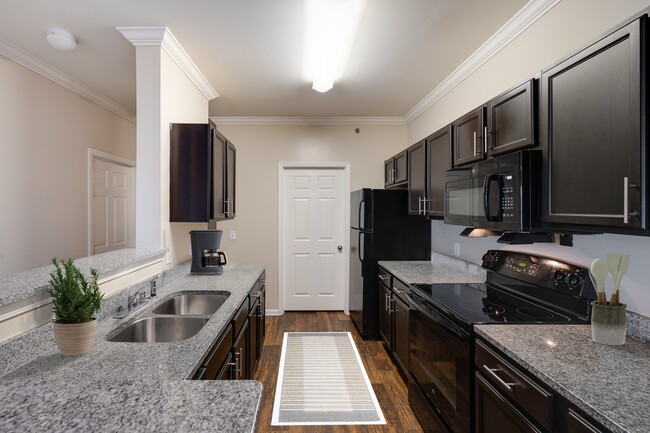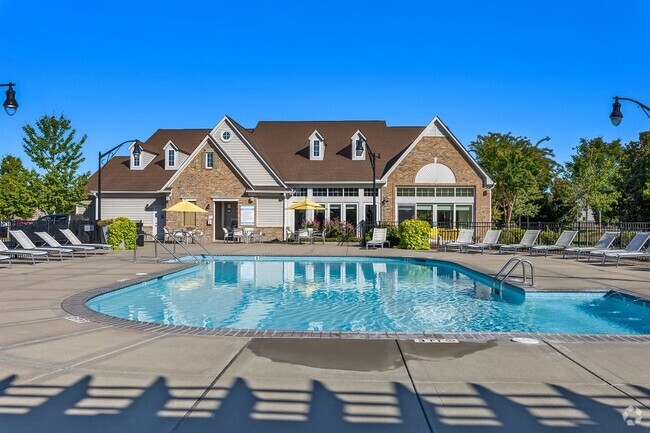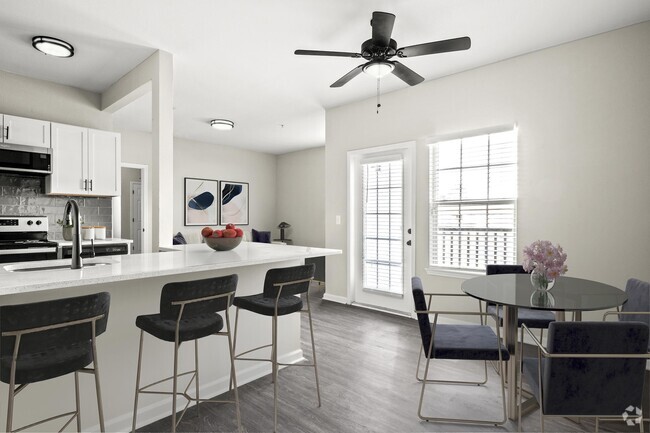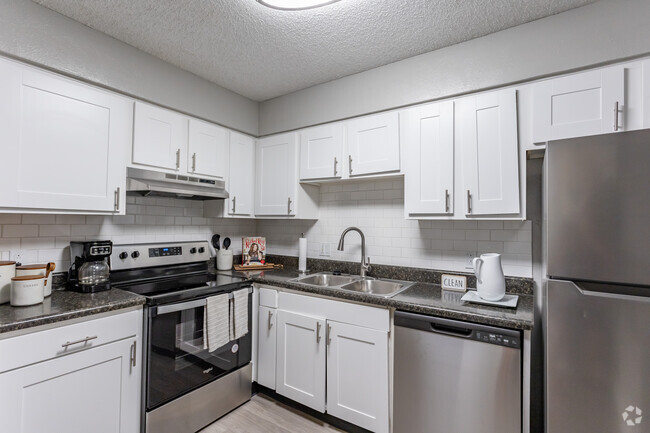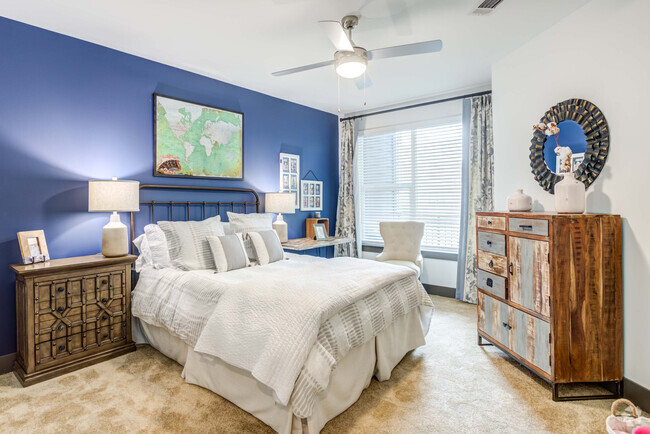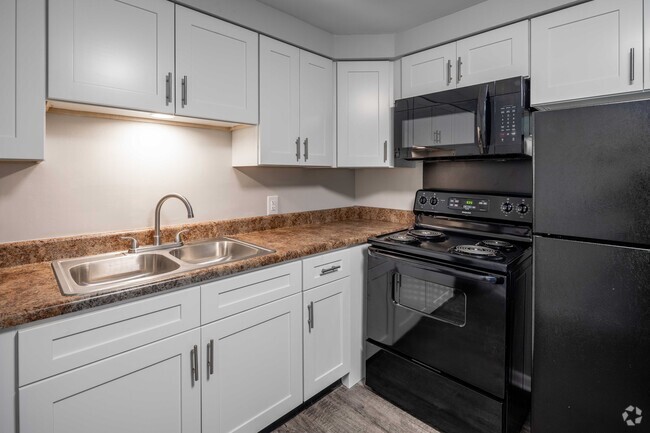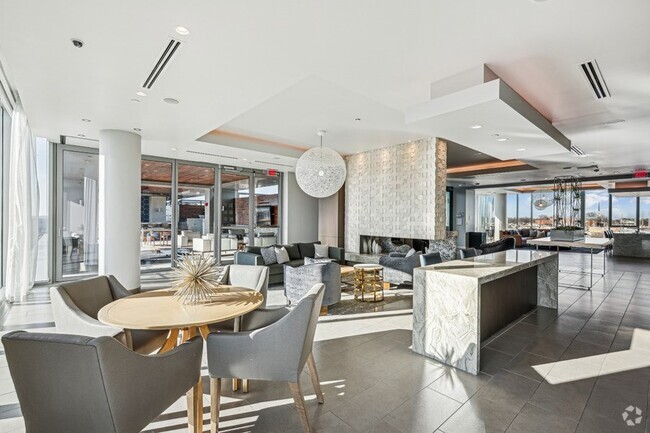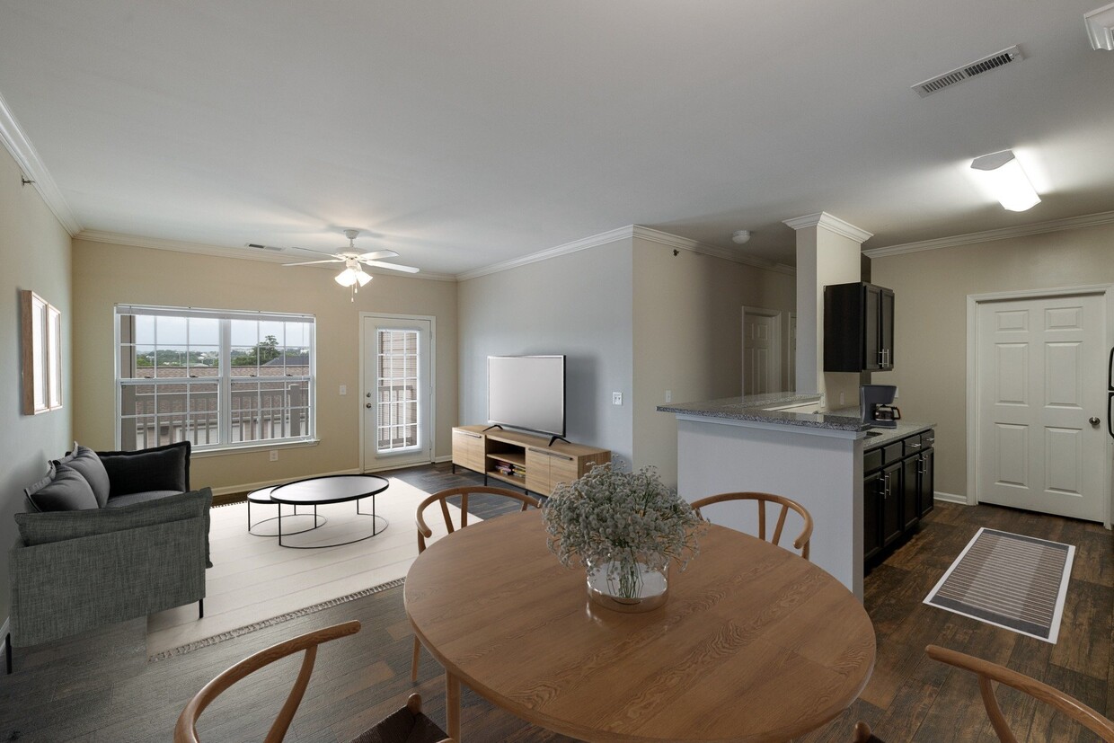-
Monthly Rent
$1,591 - $2,138
-
Bedrooms
2 bd
-
Bathrooms
1 - 2 ba
-
Square Feet
905 - 1,108 sq ft
Conveniently located between Hwy 41 and I-24, just minutes from shopping and dining this beautiful and spacious location allows for quick access around Southeastern Nashville. Situated in an intimate gated community off Sam Ridley Pkwy and Old Nashville Hwy, Ashton Creek Farms allows the privacy and convenience of an at-home oasis, with a private patio or balcony, large windows that let in lots of natural light and spacious kitchens with granite countertops.
Pricing & Floor Plans
-
Unit 5106price $1,720square feet 1,092availibility Now
-
Unit 4206price $1,695square feet 1,092availibility May 2
-
Unit 8101price $1,720square feet 1,092availibility May 30
-
Unit 8105price $1,718square feet 1,108availibility Now
-
Unit 7104price $1,738square feet 1,108availibility May 3
-
Unit 3302price $1,591square feet 905availibility Jun 1
-
Unit 5106price $1,720square feet 1,092availibility Now
-
Unit 4206price $1,695square feet 1,092availibility May 2
-
Unit 8101price $1,720square feet 1,092availibility May 30
-
Unit 8105price $1,718square feet 1,108availibility Now
-
Unit 7104price $1,738square feet 1,108availibility May 3
-
Unit 3302price $1,591square feet 905availibility Jun 1
About Ashton Creek Farms
Conveniently located between Hwy 41 and I-24, just minutes from shopping and dining this beautiful and spacious location allows for quick access around Southeastern Nashville. Situated in an intimate gated community off Sam Ridley Pkwy and Old Nashville Hwy, Ashton Creek Farms allows the privacy and convenience of an at-home oasis, with a private patio or balcony, large windows that let in lots of natural light and spacious kitchens with granite countertops.
Ashton Creek Farms is an apartment community located in Rutherford County and the 37167 ZIP Code. This area is served by the Rutherford County attendance zone.
Unique Features
- Detached Garages Available
- Outdoor Grilling Area
- Pergola
- Resort-Style Pool
- Salt Water Swimming Pool
- Walk-In Closets
- Black Appliances
- Breakfast Bar
- Ceiling Fan
- Dark Espresso Cabinets
- Faux hardwood flooring
- Outdoor Firepit
- Valet Trash Pick Up
- Washer & Dryer
- Built-In Cabinets/Storage
- Dog Park
- Fully-Equipped Kitchen
- Hardwood-Style Flooring
- Plush Carpeting
- Private Entrance
- Valet Trash Service
- Cable Ready
- Full Size W/D Included
- Flexible Rent Payments
- Hardwood Style Vinyl
- High-Speed Internet Available
- Patio/Balcony
- 9' Ceilings
- All Electric
- Full-Sized Washer/Dryer
- Granite Bathroom Vanities
- Premium Fixtures and Finishes
- Built-In Linen Closets
- Business Center & Wifi Access
- Central Heat and Air Conditioning
- Overhead Lighting
- Pet Friendly
- Playground
- Separate Dining Room Area
- Snow Removal
- Walk In Closets
- 24-Hour Fitness Center
- Ceiling Fans
- Coffee Bar
- Dog Waste Stations
- Kitchen Pantry
- Volleyball Court
Community Amenities
Pool
Fitness Center
Playground
Clubhouse
Controlled Access
Business Center
Gated
24 Hour Access
Property Services
- Package Service
- Wi-Fi
- Controlled Access
- Maintenance on site
- Property Manager on Site
- 24 Hour Access
- Trash Pickup - Door to Door
- Online Services
- Planned Social Activities
- Pet Play Area
Shared Community
- Business Center
- Clubhouse
- Lounge
- Multi Use Room
- Walk-Up
Fitness & Recreation
- Fitness Center
- Pool
- Playground
- Volleyball Court
Outdoor Features
- Gated
- Fenced Lot
- Sundeck
- Picnic Area
- Dog Park
Apartment Features
Washer/Dryer
Air Conditioning
Dishwasher
High Speed Internet Access
Walk-In Closets
Granite Countertops
Microwave
Refrigerator
Highlights
- High Speed Internet Access
- Washer/Dryer
- Air Conditioning
- Heating
- Ceiling Fans
- Smoke Free
- Cable Ready
- Double Vanities
- Tub/Shower
- Wheelchair Accessible (Rooms)
Kitchen Features & Appliances
- Dishwasher
- Disposal
- Ice Maker
- Granite Countertops
- Pantry
- Eat-in Kitchen
- Kitchen
- Microwave
- Oven
- Range
- Refrigerator
- Freezer
Model Details
- Carpet
- Vinyl Flooring
- Dining Room
- Crown Molding
- Walk-In Closets
- Linen Closet
- Window Coverings
- Balcony
- Patio
Fees and Policies
The fees below are based on community-supplied data and may exclude additional fees and utilities.
- One-Time Move-In Fees
-
Administrative Fee$150
-
Application Fee$50
- Dogs Allowed
-
Monthly pet rent$25
-
One time Fee$400
-
Pet deposit$0
-
Pet Limit2
-
Restrictions:Maximum of 2 pets per apartment. Dogs must be 6 months of age or older.
-
Comments:Fees are per pet. $50 DNA Registration Fee (PooPrints).
- Cats Allowed
-
Monthly pet rent$25
-
One time Fee$400
-
Pet deposit$0
-
Pet Limit2
- Parking
-
Surface Lot--2 Max
-
Other--
-
GaragePrivate 1-car garages available for $125 per month.$125/mo1 Max, Assigned Parking
Details
Lease Options
-
3, 4, 5, 6, 7, 8, 9, 10, 11, 12, 13
Property Information
-
Built in 2014
-
168 units/3 stories
- Package Service
- Wi-Fi
- Controlled Access
- Maintenance on site
- Property Manager on Site
- 24 Hour Access
- Trash Pickup - Door to Door
- Online Services
- Planned Social Activities
- Pet Play Area
- Business Center
- Clubhouse
- Lounge
- Multi Use Room
- Walk-Up
- Gated
- Fenced Lot
- Sundeck
- Picnic Area
- Dog Park
- Fitness Center
- Pool
- Playground
- Volleyball Court
- Detached Garages Available
- Outdoor Grilling Area
- Pergola
- Resort-Style Pool
- Salt Water Swimming Pool
- Walk-In Closets
- Black Appliances
- Breakfast Bar
- Ceiling Fan
- Dark Espresso Cabinets
- Faux hardwood flooring
- Outdoor Firepit
- Valet Trash Pick Up
- Washer & Dryer
- Built-In Cabinets/Storage
- Dog Park
- Fully-Equipped Kitchen
- Hardwood-Style Flooring
- Plush Carpeting
- Private Entrance
- Valet Trash Service
- Cable Ready
- Full Size W/D Included
- Flexible Rent Payments
- Hardwood Style Vinyl
- High-Speed Internet Available
- Patio/Balcony
- 9' Ceilings
- All Electric
- Full-Sized Washer/Dryer
- Granite Bathroom Vanities
- Premium Fixtures and Finishes
- Built-In Linen Closets
- Business Center & Wifi Access
- Central Heat and Air Conditioning
- Overhead Lighting
- Pet Friendly
- Playground
- Separate Dining Room Area
- Snow Removal
- Walk In Closets
- 24-Hour Fitness Center
- Ceiling Fans
- Coffee Bar
- Dog Waste Stations
- Kitchen Pantry
- Volleyball Court
- High Speed Internet Access
- Washer/Dryer
- Air Conditioning
- Heating
- Ceiling Fans
- Smoke Free
- Cable Ready
- Double Vanities
- Tub/Shower
- Wheelchair Accessible (Rooms)
- Dishwasher
- Disposal
- Ice Maker
- Granite Countertops
- Pantry
- Eat-in Kitchen
- Kitchen
- Microwave
- Oven
- Range
- Refrigerator
- Freezer
- Carpet
- Vinyl Flooring
- Dining Room
- Crown Molding
- Walk-In Closets
- Linen Closet
- Window Coverings
- Balcony
- Patio
| Monday | 9am - 6pm |
|---|---|
| Tuesday | 9am - 6pm |
| Wednesday | 9am - 6pm |
| Thursday | 9am - 6pm |
| Friday | 9am - 6pm |
| Saturday | 10am - 2pm |
| Sunday | Closed |
Off the shores of Percy Priest Lake, Smyrna/ La Vergne is an area in Rutherford County convenient to Nashville, which is located 20 miles north. Interstate 24 and Highway 41 run through the neighborhood, providing easy access to the big city and beyond. The Smyrna/La Vergne area itself is known as a hub for industry as it’s home to printing plants and Lightning Source’s headquarters. Family-friendly fun is provided by community parks, including ones with lakefront views like Poole Knobs Recreation Area and Hurricane Creek Recreation Area. Shopping and dining options can be found within and right outside of the neighborhood thanks to plazas filled with all the essentials. The rest of Smyrna/La Vergne is made up of residential areas with a variety of apartments, houses, and townhouses for rent.
Learn more about living in Smyrna/La Vergne| Colleges & Universities | Distance | ||
|---|---|---|---|
| Colleges & Universities | Distance | ||
| Drive: | 25 min | 18.3 mi | |
| Drive: | 30 min | 18.7 mi | |
| Drive: | 26 min | 19.4 mi | |
| Drive: | 27 min | 20.1 mi |
 The GreatSchools Rating helps parents compare schools within a state based on a variety of school quality indicators and provides a helpful picture of how effectively each school serves all of its students. Ratings are on a scale of 1 (below average) to 10 (above average) and can include test scores, college readiness, academic progress, advanced courses, equity, discipline and attendance data. We also advise parents to visit schools, consider other information on school performance and programs, and consider family needs as part of the school selection process.
The GreatSchools Rating helps parents compare schools within a state based on a variety of school quality indicators and provides a helpful picture of how effectively each school serves all of its students. Ratings are on a scale of 1 (below average) to 10 (above average) and can include test scores, college readiness, academic progress, advanced courses, equity, discipline and attendance data. We also advise parents to visit schools, consider other information on school performance and programs, and consider family needs as part of the school selection process.
View GreatSchools Rating Methodology
Property Ratings at Ashton Creek Farms
I really love the location (you can literally take back roads and avoid the interstate)! and Holly and Amy in the office are great. They are very helpful and put on cute events for us each month! Maintenance Manager, I think his name is Shawn is so sweet and great at responding quickly when or if i need something. If you have ever lived in an apartment, you know that the grounds can be gross... the grounds are picked up good here, like it looks pretty and clean.
You May Also Like
Ashton Creek Farms has two bedrooms available with rent ranges from $1,591/mo. to $2,138/mo.
Yes, to view the floor plan in person, please schedule a personal tour.
Ashton Creek Farms is in Smyrna/La Vergne in the city of Smyrna. Here you’ll find three shopping centers within 0.9 mile of the property. Two parks are within 10.6 miles, including Long Hunter State Park, and Hamilton Creek Trails.
Similar Rentals Nearby
What Are Walk Score®, Transit Score®, and Bike Score® Ratings?
Walk Score® measures the walkability of any address. Transit Score® measures access to public transit. Bike Score® measures the bikeability of any address.
What is a Sound Score Rating?
A Sound Score Rating aggregates noise caused by vehicle traffic, airplane traffic and local sources
