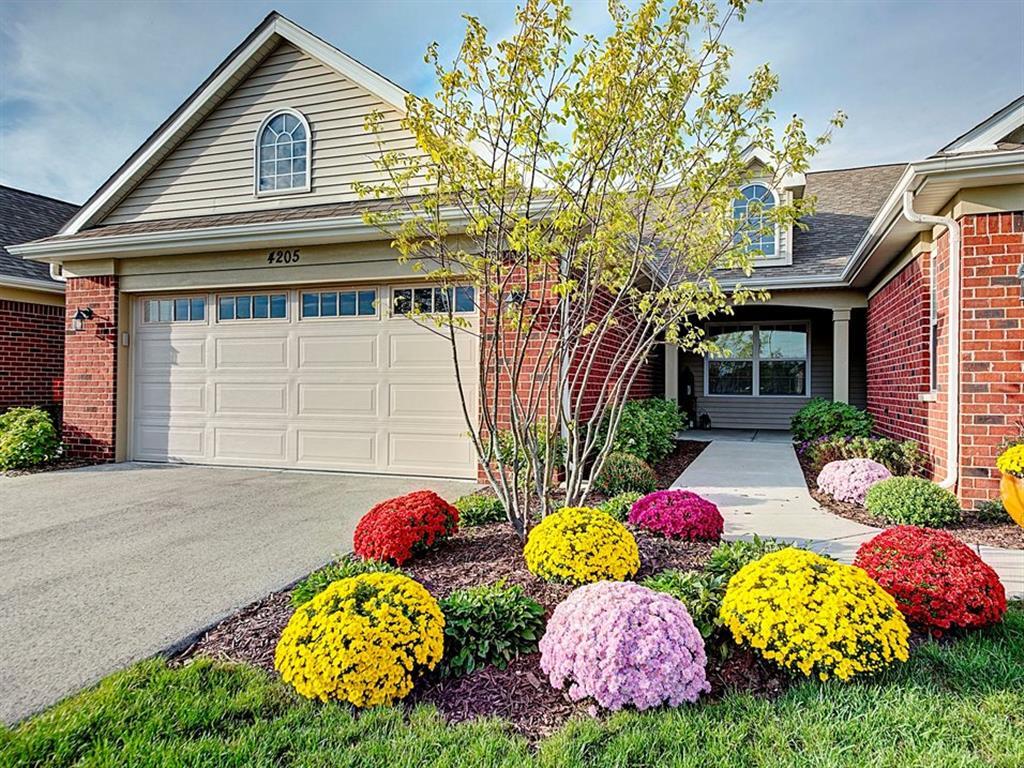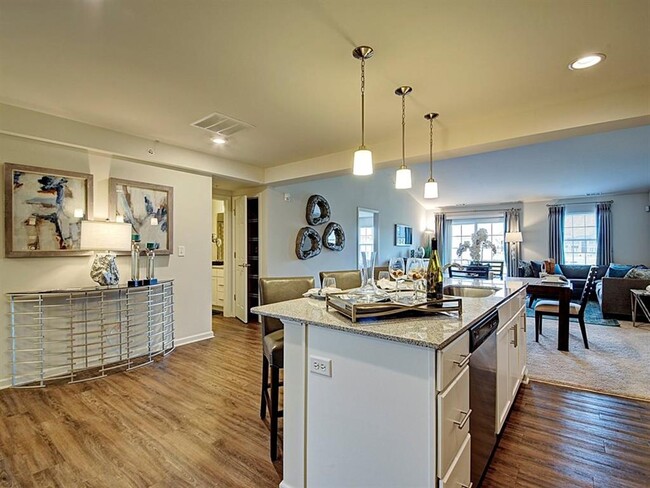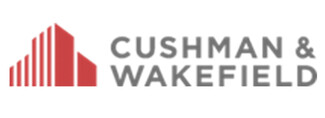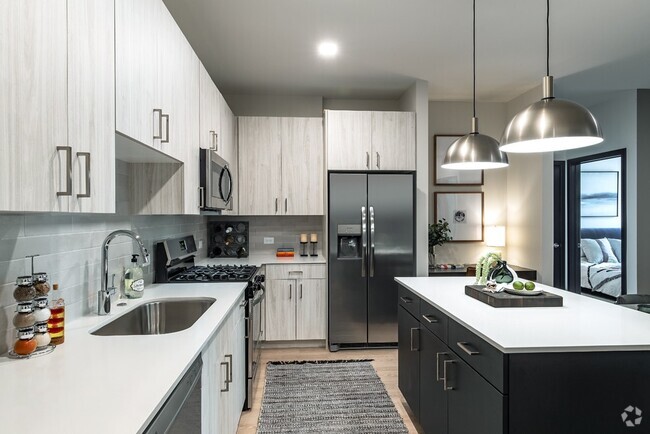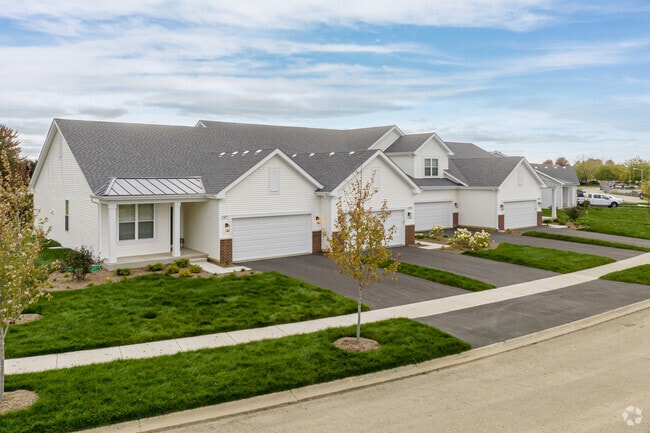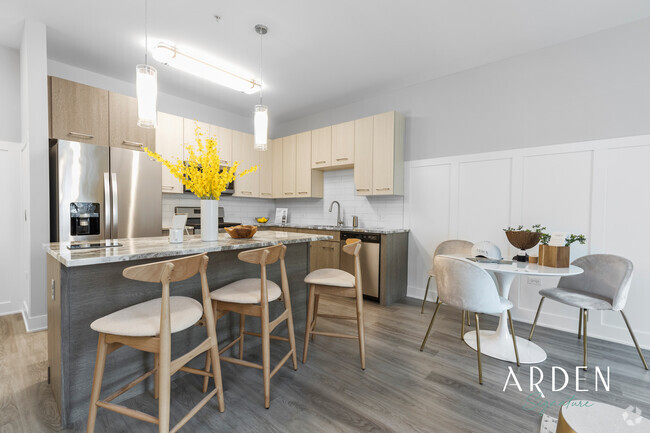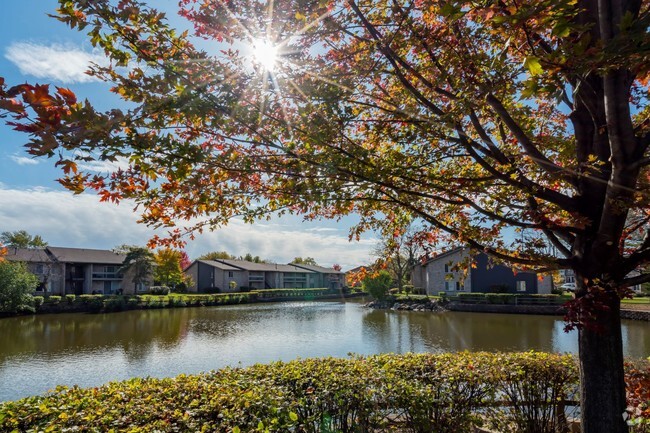About Ashwood Place
Ready to enjoy a simpler and more relaxing lifestyle? Ashwood Place provides care-free single story residences complete with high-end finishes and modern amenities, without the stresses and responsibility of home ownership. Spend more time enjoying life and all of the great things you have worked hard to achieve. Visit Ashwood Place today to discover the difference between simply living, and living well! The residences at Ashwood Place feature spacious open-concept design and modern amenities in a convenient single-story floor plan, creating warm living spaces that are as functional as they are beautiful.Rental amount does not include variable monthly utilities and non-optional reoccurring fees.
Ashwood Place is a single family homes community located in Will County and the 60564 ZIP Code. This area is served by the Indian Prairie Community Unit School District 204 attendance zone.
Unique Features
- Extra Storage
- Large Closets
- Bike Path
- Carpeting
- Electronic Thermostat
- Private Entrance
- Waubonsie High School
- 2 Car Attached Garage
- Electric Range
- Condo Style Living
- Crone Middle School
- Front Porch Private Entrance
- Peterson Elementary School
- View
- Ceiling Fan
- Patio/Balcony
- Pet Friendly
- Pond Views
- Adjacent to Parks & Recreation
- Air Conditioner
- Cathedral Ceilings
- Premium Lighting Package
- Prestigious Schools District 204
- Wheelchair Access
- Wood Style Flooring in Living Spaces
Community Amenities
- 24 Hour Access
- Walk-Up
- Walking/Biking Trails
- Pond
House Features
Washer/Dryer
Air Conditioning
Dishwasher
Microwave
- Washer/Dryer
- Air Conditioning
- Ceiling Fans
- Cable Ready
- Dishwasher
- Disposal
- Microwave
- Range
- Refrigerator
- Quartz Countertops
- Window Coverings
- Balcony
- Patio
- Porch
Fees and Policies
The fees below are based on community-supplied data and may exclude additional fees and utilities.
- One-Time Move-In Fees
-
Administrative Fee$150
-
Application Fee$100
- Dogs Allowed
-
No fees required
-
Comments:Maximum 2 pets per home Breed and weight restrictions please check with office.
- Cats Allowed
-
No fees required
-
Comments:Maximum 2 pets per home Breed and weight restrictions please check with office.
- Parking
-
Other--
Details
Lease Options
-
Short term lease
Property Information
-
Built in 2017
-
60 houses/1 story
- 24 Hour Access
- Walk-Up
- Pond
- Walking/Biking Trails
- Extra Storage
- Large Closets
- Bike Path
- Carpeting
- Electronic Thermostat
- Private Entrance
- Waubonsie High School
- 2 Car Attached Garage
- Electric Range
- Condo Style Living
- Crone Middle School
- Front Porch Private Entrance
- Peterson Elementary School
- View
- Ceiling Fan
- Patio/Balcony
- Pet Friendly
- Pond Views
- Adjacent to Parks & Recreation
- Air Conditioner
- Cathedral Ceilings
- Premium Lighting Package
- Prestigious Schools District 204
- Wheelchair Access
- Wood Style Flooring in Living Spaces
- Washer/Dryer
- Air Conditioning
- Ceiling Fans
- Cable Ready
- Dishwasher
- Disposal
- Microwave
- Range
- Refrigerator
- Quartz Countertops
- Window Coverings
- Balcony
- Patio
- Porch
| Monday | 9am - 5pm |
|---|---|
| Tuesday | 10am - 6pm |
| Wednesday | 9am - 5pm |
| Thursday | 10am - 6pm |
| Friday | 10am - 6pm |
| Saturday | 10am - 3pm |
| Sunday | Closed |
Located about 33 miles west of Chicago’s Loop, Naperville is a picturesque suburb touting a distinct blend of small-town charm and big-city amenities. Consistently named among the best places to live by numerous outlets, Naperville continues to attract residents for its top-notch schools, vibrant downtown, unique history, lush greenery, and ample opportunities for outdoor recreation.
Downtown Naperville boasts an array of locally owned and nationally recognized shops in addition to delectable restaurants and a scenic Riverwalk. Residential neighborhoods offer plenty of apartments, townhomes, and houses engulfed in lush trees. Locals head to Centennial Beach, Nike Sports Complex, and numerous parks and forest preserves to engage in various recreational activities. Convenience to the BNSF Metra Line, I-88, I-55, and I-355 makes getting around from Naperville simple.
Learn more about living in Naperville| Colleges & Universities | Distance | ||
|---|---|---|---|
| Colleges & Universities | Distance | ||
| Drive: | 10 min | 5.5 mi | |
| Drive: | 14 min | 8.5 mi | |
| Drive: | 17 min | 9.0 mi | |
| Drive: | 20 min | 10.2 mi |
 The GreatSchools Rating helps parents compare schools within a state based on a variety of school quality indicators and provides a helpful picture of how effectively each school serves all of its students. Ratings are on a scale of 1 (below average) to 10 (above average) and can include test scores, college readiness, academic progress, advanced courses, equity, discipline and attendance data. We also advise parents to visit schools, consider other information on school performance and programs, and consider family needs as part of the school selection process.
The GreatSchools Rating helps parents compare schools within a state based on a variety of school quality indicators and provides a helpful picture of how effectively each school serves all of its students. Ratings are on a scale of 1 (below average) to 10 (above average) and can include test scores, college readiness, academic progress, advanced courses, equity, discipline and attendance data. We also advise parents to visit schools, consider other information on school performance and programs, and consider family needs as part of the school selection process.
View GreatSchools Rating Methodology
Transportation options available in Naperville include Midway Terminal, located 31.1 miles from Ashwood Place. Ashwood Place is near Chicago Midway International, located 29.8 miles or 43 minutes away, and Chicago O'Hare International, located 38.8 miles or 59 minutes away.
| Transit / Subway | Distance | ||
|---|---|---|---|
| Transit / Subway | Distance | ||
|
|
Drive: | 46 min | 31.1 mi |
|
|
Drive: | 48 min | 32.1 mi |
|
|
Drive: | 47 min | 32.3 mi |
|
|
Drive: | 48 min | 33.1 mi |
|
|
Drive: | 49 min | 33.4 mi |
| Commuter Rail | Distance | ||
|---|---|---|---|
| Commuter Rail | Distance | ||
|
|
Drive: | 14 min | 8.5 mi |
|
|
Drive: | 17 min | 8.8 mi |
|
|
Drive: | 21 min | 11.2 mi |
| Drive: | 24 min | 12.5 mi | |
|
|
Drive: | 28 min | 15.2 mi |
| Airports | Distance | ||
|---|---|---|---|
| Airports | Distance | ||
|
Chicago Midway International
|
Drive: | 43 min | 29.8 mi |
|
Chicago O'Hare International
|
Drive: | 59 min | 38.8 mi |
Time and distance from Ashwood Place.
| Shopping Centers | Distance | ||
|---|---|---|---|
| Shopping Centers | Distance | ||
| Drive: | 3 min | 1.2 mi | |
| Drive: | 4 min | 2.1 mi | |
| Drive: | 4 min | 2.3 mi |
| Parks and Recreation | Distance | ||
|---|---|---|---|
| Parks and Recreation | Distance | ||
|
Phillips Park Zoo
|
Drive: | 12 min | 6.6 mi |
|
Lake Renwick Preserve - Copley Nature Park
|
Drive: | 12 min | 6.7 mi |
|
Springbrook Prairie Forest Preserve
|
Drive: | 13 min | 7.3 mi |
|
Lake Renwick Preserve - Turtle Lake
|
Drive: | 14 min | 7.3 mi |
|
Lake Renwick Heron Rookery Nature Preserve
|
Drive: | 15 min | 7.8 mi |
| Hospitals | Distance | ||
|---|---|---|---|
| Hospitals | Distance | ||
| Drive: | 9 min | 5.5 mi | |
| Drive: | 16 min | 8.8 mi | |
| Drive: | 16 min | 8.9 mi |
| Military Bases | Distance | ||
|---|---|---|---|
| Military Bases | Distance | ||
| Drive: | 25 min | 13.1 mi | |
| Drive: | 29 min | 13.7 mi | |
| Drive: | 38 min | 17.5 mi |
Property Ratings at Ashwood Place
Perfect place The apartment was spotless on move-in day. The community is quiet, safe and peaceful. Great place to live.
Property Manager at Ashwood Place, Responded To This Review
We're thrilled to know that your move-in experience was seamless and that you're enjoying the tranquility of our community. We strive to maintain a clean and peaceful environment for all our residents. Please don't hesitate to reach out if there's anything we can assist you with. Sincerely, The Ashwood Place Management Team
Beautiful I absolutely love my new home! Everyone has been so friendly and helpful!
Property Manager at Ashwood Place, Responded To This Review
We're overjoyed to hear that you're loving your new home and finding everyone to be friendly and helpful! It's wonderful to know that your experience has been positive. Please don't hesitate to reach out if there's anything we can assist you with in the future. Sincerely, The Ashwood Place Management Team
I wasn't given the time of day when I came in for a tour a couple of weeks ago. I arrived later in the afternoon and the saleswoman behind the desk was talking with her significant other and told him she'd be right out. It definitely seemed like I had thwarted her plans of leaving the office. After getting her purse and other items off of her desk, she frantically got my information, and told me to go look at the model apartment by myself. After I was finished (at this point, I had no interest in the community), I came back to her desk for my driver's license and she told me that she was trying to get to lunch (presumably with the guy who was now waiting out in his car), but to call if I had any further questions. For the prices that they charge to live there, I was hoping for a much more personalized tour of what Ashwood Place had to offer - but that was not the case. Very disappointing!
Property Manager at Ashwood Place, Responded To This Review
Hello User, Thank you for sharing your experience at our community. We're very sorry to have fallen short of your expectations and hope you'll accept our sincerest apologies. We're committed to addressing your concerns and ask that you contact us with any additional details that may help us in our efforts to investigate any shortcomings and rectify any outstanding issues. Thank you again for your feedback.
Nice modern condo like apartment but rental cost is to high. Rental agent on premises was very rude. Would never refer anyone to this location because of her.
Property Manager at Ashwood Place, Responded To This Review
Thank you so much for your compliments on our property. We however are very concerned that you had a disappointing visit with our leasing team. If you would like to contact our director to discuss your visit please contact her at 248-642-8080 ext. 242. Your feedback is important to us.
You May Also Like
Similar Rentals Nearby
What Are Walk Score®, Transit Score®, and Bike Score® Ratings?
Walk Score® measures the walkability of any address. Transit Score® measures access to public transit. Bike Score® measures the bikeability of any address.
What is a Sound Score Rating?
A Sound Score Rating aggregates noise caused by vehicle traffic, airplane traffic and local sources
