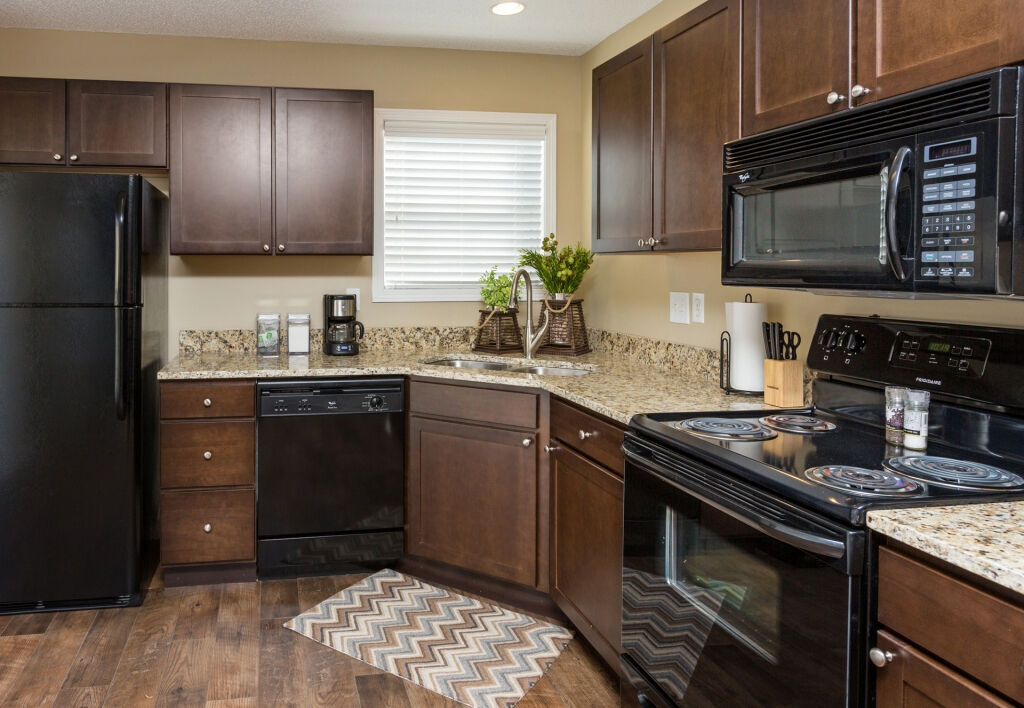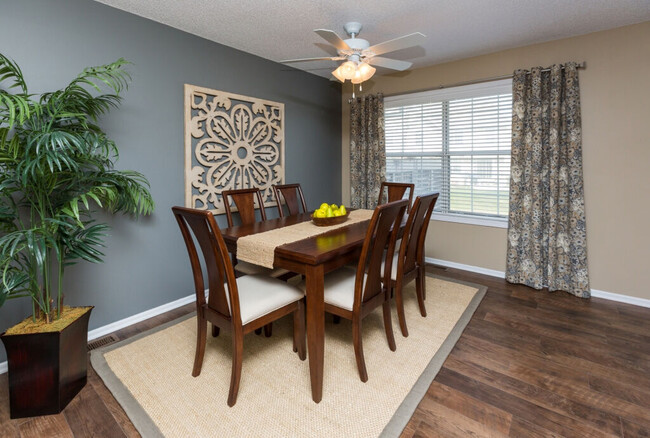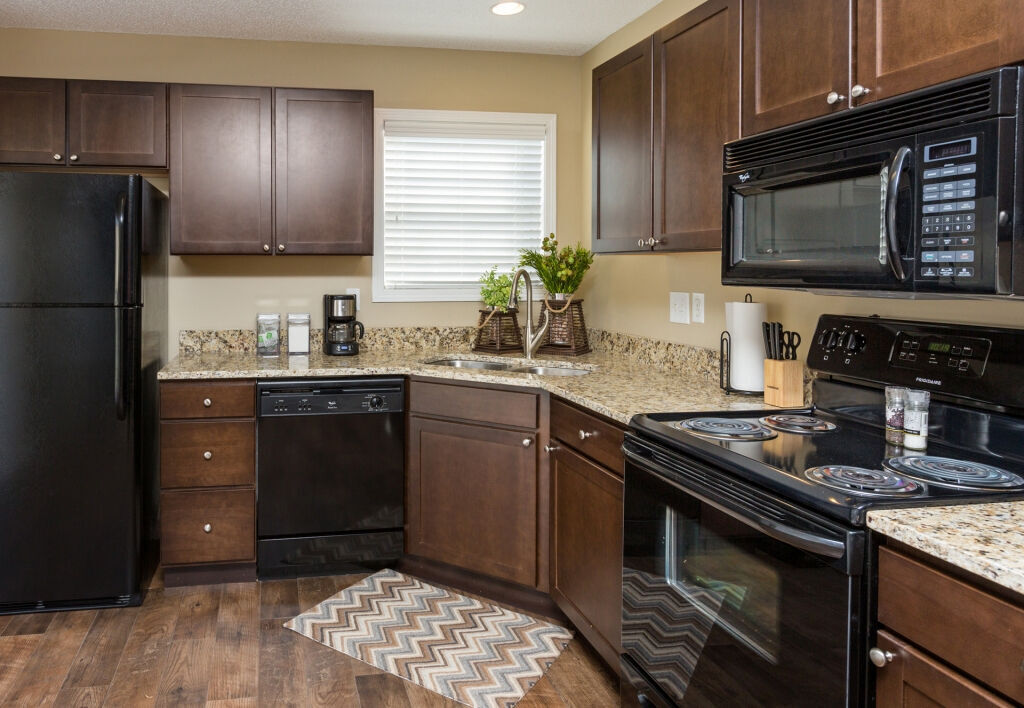-
Monthly Rent
$1,755 - $1,872
-
Bedrooms
3 bd
-
Bathrooms
2.5 ba
-
Square Feet
1,870 sq ft
Ashworth Pointe has 2 floor plans, a 2 story(Bristol), and a ranch, one-level(Somerset). Both floor plans offer 3 bedrooms and 2 baths have wood-burning fireplaces, as well as a one or two-car attached garage. Foxboro Townhomes has 3 different townhome layouts(Bedford, Berkley, and Andover). All are 1870 Square feet, with a basement(some have a finished area) and include a 1-car detached garage. All of our homes are pet friendly, non-smoking, have all appliances provided including in-home laundry, and have been recently refreshed with new fixtures and finishes. The properties share a pool, playground, picnic area and dog park.
Pricing & Floor Plans
-
Unit 5607price $1,755square feet 1,870availibility Now
-
Unit 5683price $1,830square feet 1,870availibility Now
-
Unit 5611price $1,872square feet 1,870availibility May 3
-
Unit 5675price $1,818square feet 1,870availibility Apr 4
-
Unit 5607price $1,755square feet 1,870availibility Now
-
Unit 5683price $1,830square feet 1,870availibility Now
-
Unit 5611price $1,872square feet 1,870availibility May 3
-
Unit 5675price $1,818square feet 1,870availibility Apr 4
About Ashworth Pointe & Foxboro Townhomes
Ashworth Pointe has 2 floor plans, a 2 story(Bristol), and a ranch, one-level(Somerset). Both floor plans offer 3 bedrooms and 2 baths have wood-burning fireplaces, as well as a one or two-car attached garage. Foxboro Townhomes has 3 different townhome layouts(Bedford, Berkley, and Andover). All are 1870 Square feet, with a basement(some have a finished area) and include a 1-car detached garage. All of our homes are pet friendly, non-smoking, have all appliances provided including in-home laundry, and have been recently refreshed with new fixtures and finishes. The properties share a pool, playground, picnic area and dog park.
Ashworth Pointe & Foxboro Townhomes is an apartment community located in Polk County and the 50266 ZIP Code. This area is served by the West Des Moines Community attendance zone.
Unique Features
- Black appliances
- Medium dining room (8 chairs)
- Refrigerator with ice
- Upgraded front cabinets
- Community gas grill/BBQ area
- Fenced Dog Park
- Full-size washer/dryer
- Rehabbed/Merged New Kitchen
- Granite countertop
- Fully Finished Basement
- Large kitchen
- Partially Finished Basement
- Private entry
- Vegetable sprayer
Community Amenities
Pool
Playground
Grill
Picnic Area
- Walk-Up
- Pool
- Playground
- Grill
- Picnic Area
- Dog Park
Apartment Features
Washer/Dryer
Air Conditioning
Dishwasher
Washer/Dryer Hookup
High Speed Internet Access
Walk-In Closets
Microwave
Refrigerator
Highlights
- High Speed Internet Access
- Washer/Dryer
- Washer/Dryer Hookup
- Air Conditioning
- Heating
- Ceiling Fans
- Cable Ready
- Tub/Shower
- Fireplace
Kitchen Features & Appliances
- Dishwasher
- Disposal
- Eat-in Kitchen
- Kitchen
- Microwave
- Oven
- Range
- Refrigerator
Model Details
- Carpet
- Vinyl Flooring
- Dining Room
- Basement
- Walk-In Closets
- Window Coverings
- Patio
Fees and Policies
The fees below are based on community-supplied data and may exclude additional fees and utilities.
- One-Time Move-In Fees
-
Administrative Fee$150
- Dogs Allowed
-
Monthly pet rent$35
-
Pet Limit2
-
Restrictions:The following dog breeds (and/or crossbreeds including these) will not be accepted: Pit Bull, American Bulldog, American Staffordshire Terrier, Rottweiler, Chow Chow, Wolf Breeds (including Huskies), Akita, St. Bernard, Mastiff, Cane Corso, Doberman, German Shepherd.
-
Comments:Cats & Dogs must be at least 1 year old and be spayed/neutered. Pet deposit is $600 for the first and $300 for the second. All Dogs must be swabbed for DNA registration within 48 hours of move-in or obtaining a new pet. Registration fee is $50 per...
- Cats Allowed
-
Monthly pet rent$35
-
Pet Limit2
-
Restrictions:The following dog breeds (and/or crossbreeds including these) will not be accepted: Pit Bull, American Bulldog, American Staffordshire Terrier, Rottweiler, Chow Chow, Wolf Breeds (including Huskies), Akita, St. Bernard, Mastiff, Cane Corso, Doberman, German Shepherd.
-
Comments:Cats & Dogs must be at least 1 year old and be spayed/neutered. Pet deposit is $600 for the first and $300 for the second. All Dogs must be swabbed for DNA registration within 48 hours of move-in or obtaining a new pet. Registration fee is $50 per...
- Parking
-
Surface LotJust 2 townhomes (Foxboro) do not come with garages, otherwise all others include a 1-car detached . Ashworth Pointe has attached 1 or 2 car garages included in the price. Please call the leasing office for complete parking policy information.--
Details
Lease Options
-
Available months 3,4,5,6,7,8,9,10,11,12,13,14,15
-
Short term lease
Property Information
-
Built in 1992
-
48 units/2 stories
- Walk-Up
- Grill
- Picnic Area
- Dog Park
- Pool
- Playground
- Black appliances
- Medium dining room (8 chairs)
- Refrigerator with ice
- Upgraded front cabinets
- Community gas grill/BBQ area
- Fenced Dog Park
- Full-size washer/dryer
- Rehabbed/Merged New Kitchen
- Granite countertop
- Fully Finished Basement
- Large kitchen
- Partially Finished Basement
- Private entry
- Vegetable sprayer
- High Speed Internet Access
- Washer/Dryer
- Washer/Dryer Hookup
- Air Conditioning
- Heating
- Ceiling Fans
- Cable Ready
- Tub/Shower
- Fireplace
- Dishwasher
- Disposal
- Eat-in Kitchen
- Kitchen
- Microwave
- Oven
- Range
- Refrigerator
- Carpet
- Vinyl Flooring
- Dining Room
- Basement
- Walk-In Closets
- Window Coverings
- Patio
| Monday | 8am - 3pm |
|---|---|
| Tuesday | 8am - 3pm |
| Wednesday | 8am - 3pm |
| Thursday | 8am - 3pm |
| Friday | 8am - 3pm |
| Saturday | Closed |
| Sunday | Closed |
West Des Moines is located in three Iowa counties. Residents of this area enjoy perusing the local shops at Valley Junction, which began in 1893. Today it serves as the city’s business district, flavored by undeniable community tradition. With more than 100 specialty shops, art galleries, and restaurants, there’s always something new to discover.
On the other side of West Des Moines, Jordan Creek Town Center occupies a large fashion space that includes a 3.5-acre lake and boardwalk. Many apartments are just minutes from the mall’s stores, movie theater, and lakeside restaurants. The city is located in America’s heartland and has cherished quilting since its existence. Quilt-making goes back to the 18th century in West Des Moines, and many people proudly display their creations at city craft expos.
In addition to quilting, residents of West Des Moines enjoy the local productions at Tallgrass Theatre Company on Vine Street.
Learn more about living in West Des Moines| Colleges & Universities | Distance | ||
|---|---|---|---|
| Colleges & Universities | Distance | ||
| Drive: | 9 min | 3.9 mi | |
| Drive: | 13 min | 8.1 mi | |
| Drive: | 15 min | 9.4 mi | |
| Drive: | 19 min | 12.5 mi |
 The GreatSchools Rating helps parents compare schools within a state based on a variety of school quality indicators and provides a helpful picture of how effectively each school serves all of its students. Ratings are on a scale of 1 (below average) to 10 (above average) and can include test scores, college readiness, academic progress, advanced courses, equity, discipline and attendance data. We also advise parents to visit schools, consider other information on school performance and programs, and consider family needs as part of the school selection process.
The GreatSchools Rating helps parents compare schools within a state based on a variety of school quality indicators and provides a helpful picture of how effectively each school serves all of its students. Ratings are on a scale of 1 (below average) to 10 (above average) and can include test scores, college readiness, academic progress, advanced courses, equity, discipline and attendance data. We also advise parents to visit schools, consider other information on school performance and programs, and consider family needs as part of the school selection process.
View GreatSchools Rating Methodology
Ashworth Pointe & Foxboro Townhomes Photos
-
Ashworth Pointe & Foxboro Townhomes
-
3BR, 2.5BA - Bristol Remodel/1,490 SF
-
-
-
-
-
-
-
Models
-
3 Bedrooms
-
3 Bedrooms
-
3 Bedrooms
Nearby Apartments
Within 50 Miles of Ashworth Pointe & Foxboro Townhomes
-
Ashworth Pointe Townhomes
1101 Prairie View Dr
West Des Moines, IA 50266
3 Br $1,652-$1,852 0.4 mi
-
Woodland West NMC
3405 Woodland Ave
West Des Moines, IA 50266
3 Br $1,300-$1,415 1.7 mi
-
Pinewood Village Townhomes
1120 SE Mapleleaf Ln
Waukee, IA 50263
3 Br $1,250-$1,400 2.9 mi
-
The James on Grand
3707 Grand Ave
Des Moines, IA 50312
3 Br Call for Rent 6.0 mi
-
Triple Crown Altoona Cooperative
1030 Greenway Ct
Altoona, IA 50009
3 Br $1,246-$1,593 16.5 mi
Ashworth Pointe & Foxboro Townhomes has three bedrooms available with rent ranges from $1,755/mo. to $1,872/mo.
You can take a virtual tour of Ashworth Pointe & Foxboro Townhomes on Apartments.com.
What Are Walk Score®, Transit Score®, and Bike Score® Ratings?
Walk Score® measures the walkability of any address. Transit Score® measures access to public transit. Bike Score® measures the bikeability of any address.
What is a Sound Score Rating?
A Sound Score Rating aggregates noise caused by vehicle traffic, airplane traffic and local sources









