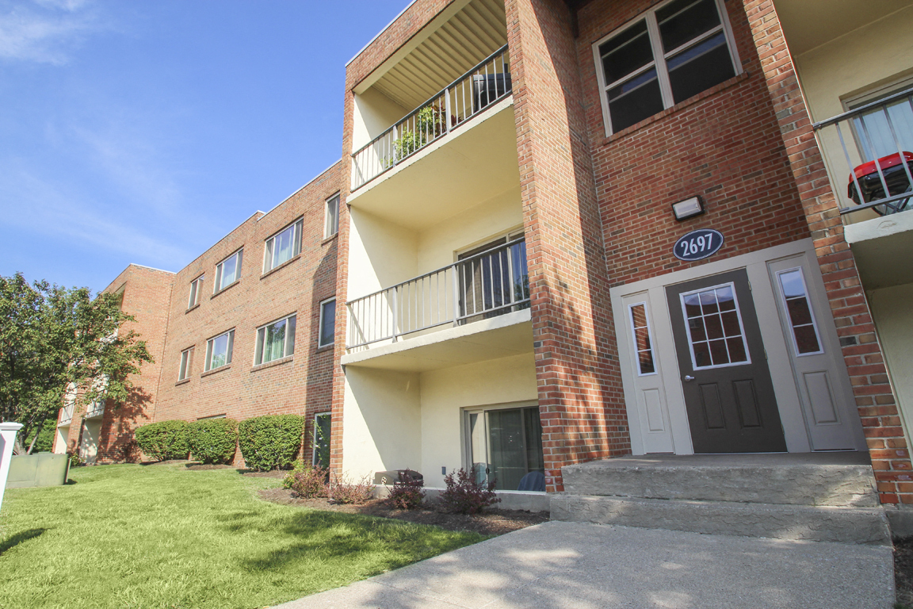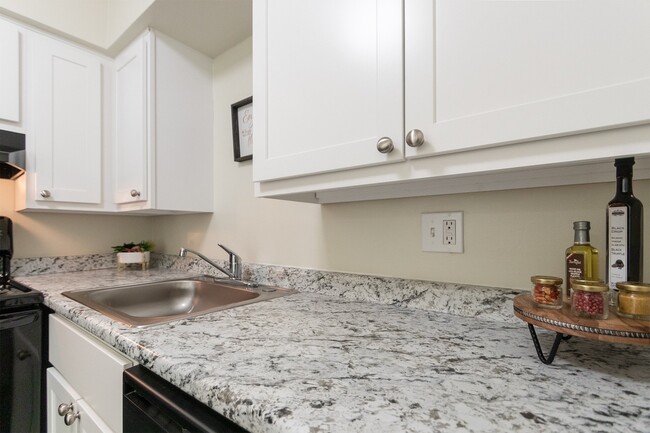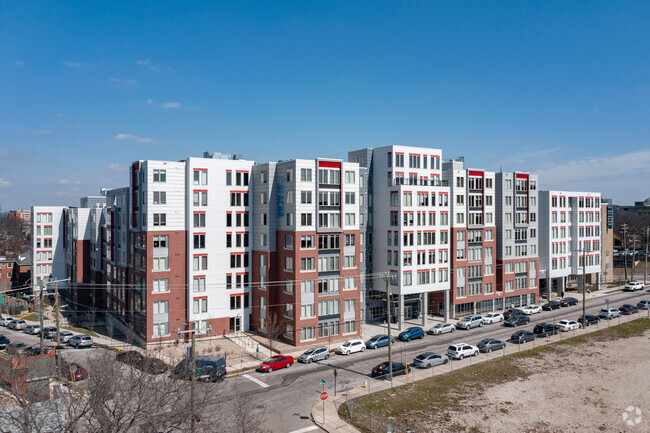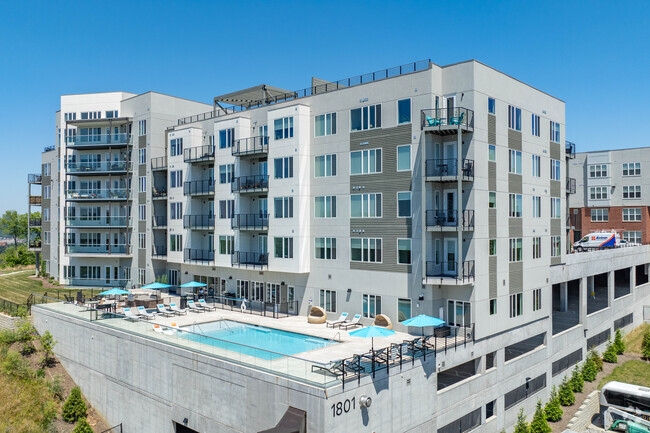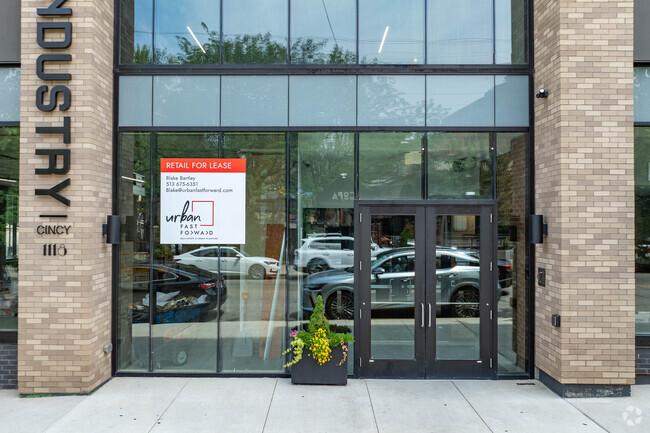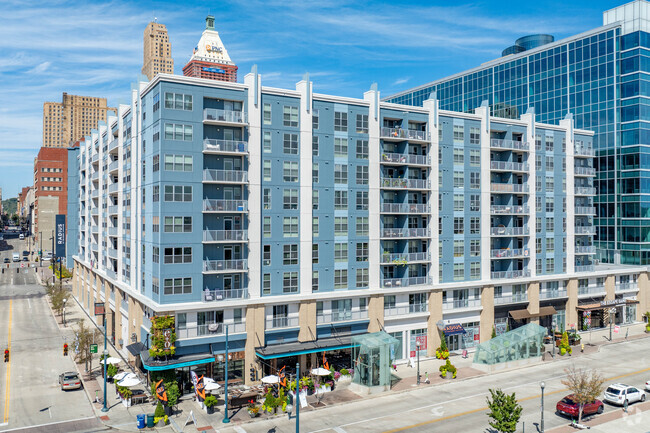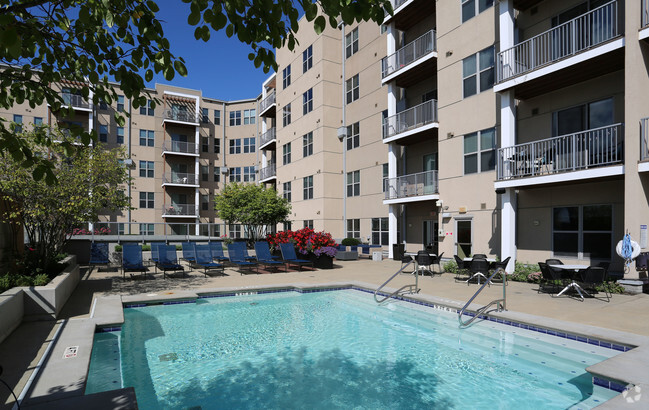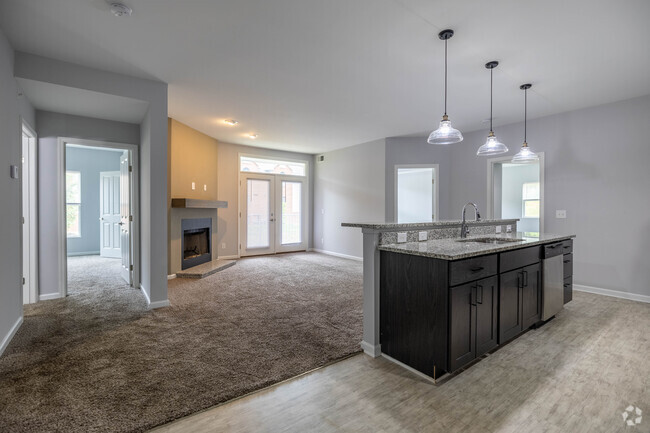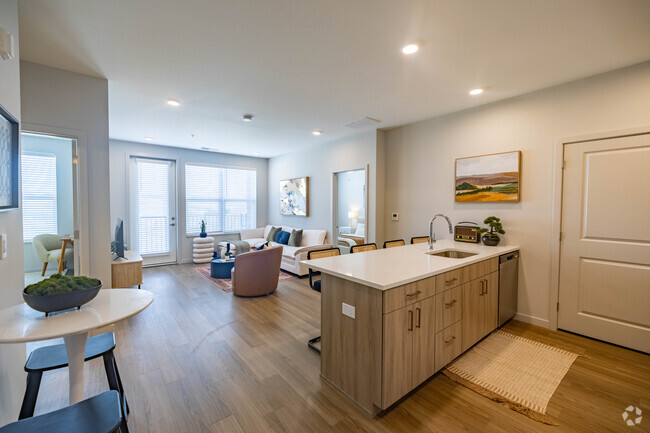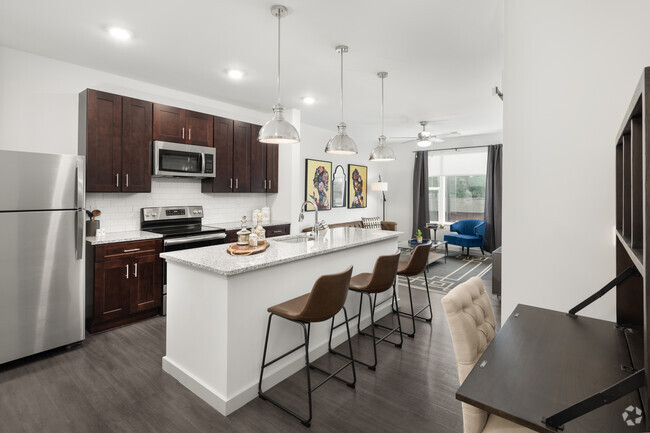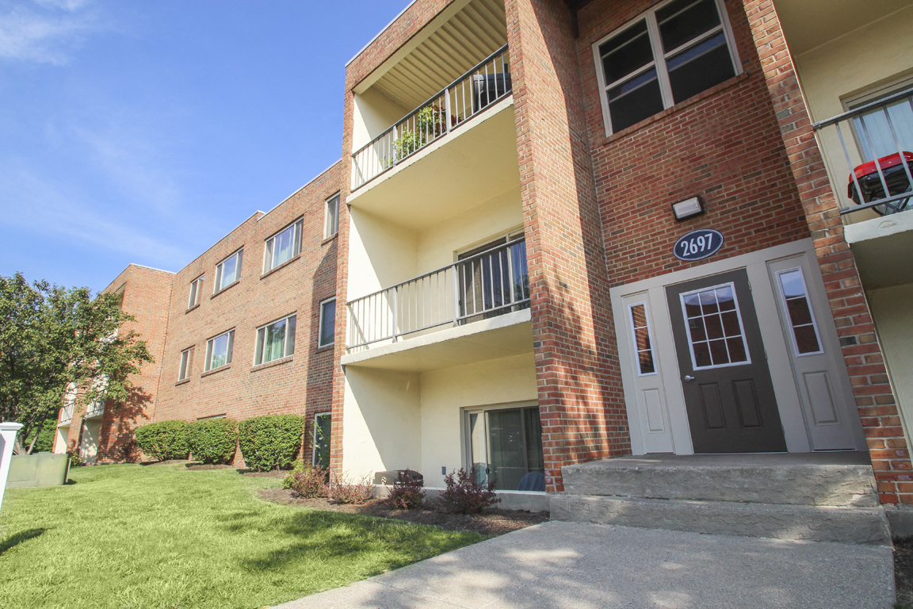Aspen Village
2703 Erlene Dr,
Cincinnati,
OH
45238

-
Monthly Rent
$680 - $1,095
-
Bedrooms
1 - 2 bd
-
Bathrooms
1 - 1.5 ba
-
Square Feet
560 - 823 sq ft

You belong at Aspen Village Apartments heres why. First, youre greeted with a sparkling pool and an inviting setting that are only outmatched by our prime location. Our community is nestled close to downtown, close to UC, and riverfront attractions. Then, its all about the well-appointed interiors, beckoning with daily comforts and a couple of extras designed to enhance your experience. In other words, our apartments for rent in Cincinnati, Ohio, will exceed your expectations. Visit us to convince yourself! But first, explore our one and two-bedroom floor plans, which range from 560 to 823 square feet, and boast a collection of features that suit your needs. Handy dishwashers, convenient ceiling fans, and individual climate control are all part of our deal. More than that, select options come with sought-after fireplaces, private patios or balconies, and included heat.
Pricing & Floor Plans
-
Unit 0430price $830square feet 560availibility Now
-
Unit 0834price $775square feet 560availibility May 5
-
Unit 1022price $800square feet 560availibility Jun 11
-
Unit 1520price $795square feet 565availibility Now
-
Unit 2119price $800square feet 565availibility Now
-
Unit 1941price $800square feet 565availibility Now
-
Unit 1415price $760square feet 560availibility Now
-
Unit 0204price $785square feet 560availibility Now
-
Unit 0139price $760square feet 560availibility Jun 12
-
Unit 1504price $755square feet 565availibility Apr 29
-
Unit 2210price $815square feet 565availibility May 1
-
Unit 2326price $815square feet 565availibility May 1
-
Unit 2201price $785square feet 565availibility May 11
-
Unit 0813price $1,040square feet 823availibility Now
-
Unit 0814price $1,065square feet 823availibility Now
-
Unit 0118price $1,095square feet 823availibility Now
-
Unit 1640price $965square feet 724availibility Now
-
Unit 1613price $995square feet 724availibility Now
-
Unit A03price $975square feet 722availibility Now
-
Unit B07price $1,020square feet 722availibility May 1
-
Unit B10price $965square feet 722availibility May 11
-
Unit 2014price $1,040square feet 823availibility May 10
-
Unit 1813price $915square feet 823availibility Jun 11
-
Unit 0128price $1,035square feet 823availibility Jun 11
-
Unit 1657price $955square feet 724availibility May 25
-
Unit 0430price $830square feet 560availibility Now
-
Unit 0834price $775square feet 560availibility May 5
-
Unit 1022price $800square feet 560availibility Jun 11
-
Unit 1520price $795square feet 565availibility Now
-
Unit 2119price $800square feet 565availibility Now
-
Unit 1941price $800square feet 565availibility Now
-
Unit 1415price $760square feet 560availibility Now
-
Unit 0204price $785square feet 560availibility Now
-
Unit 0139price $760square feet 560availibility Jun 12
-
Unit 1504price $755square feet 565availibility Apr 29
-
Unit 2210price $815square feet 565availibility May 1
-
Unit 2326price $815square feet 565availibility May 1
-
Unit 2201price $785square feet 565availibility May 11
-
Unit 0813price $1,040square feet 823availibility Now
-
Unit 0814price $1,065square feet 823availibility Now
-
Unit 0118price $1,095square feet 823availibility Now
-
Unit 1640price $965square feet 724availibility Now
-
Unit 1613price $995square feet 724availibility Now
-
Unit A03price $975square feet 722availibility Now
-
Unit B07price $1,020square feet 722availibility May 1
-
Unit B10price $965square feet 722availibility May 11
-
Unit 2014price $1,040square feet 823availibility May 10
-
Unit 1813price $915square feet 823availibility Jun 11
-
Unit 0128price $1,035square feet 823availibility Jun 11
-
Unit 1657price $955square feet 724availibility May 25
About Aspen Village
You belong at Aspen Village Apartments heres why. First, youre greeted with a sparkling pool and an inviting setting that are only outmatched by our prime location. Our community is nestled close to downtown, close to UC, and riverfront attractions. Then, its all about the well-appointed interiors, beckoning with daily comforts and a couple of extras designed to enhance your experience. In other words, our apartments for rent in Cincinnati, Ohio, will exceed your expectations. Visit us to convince yourself! But first, explore our one and two-bedroom floor plans, which range from 560 to 823 square feet, and boast a collection of features that suit your needs. Handy dishwashers, convenient ceiling fans, and individual climate control are all part of our deal. More than that, select options come with sought-after fireplaces, private patios or balconies, and included heat.
Aspen Village is an apartment community located in Hamilton County and the 45238 ZIP Code. This area is served by the Cincinnati Public Schools attendance zone.
Unique Features
- Pet Friendly
- Additional Storage*
- Fireplace*
- Wooded Views*
- 24 Hour Emergency Maintenance
- Close to I-75
- Private Balcony or Patio*
- Central Air Conditioning*
- Walk-in Closets*
- Convenient to Shopping and Entertainment
- Fath 30-Day Satisfaction Guarantee
- Individual Climate Control
- Near Frisbee Golf Course and Water Park
Community Amenities
Pool
Fitness Center
Laundry Facilities
Property Manager on Site
- Laundry Facilities
- Maintenance on site
- Property Manager on Site
- Public Transportation
- Walk-Up
- Fitness Center
- Pool
Apartment Features
Air Conditioning
Dishwasher
High Speed Internet Access
Walk-In Closets
- High Speed Internet Access
- Air Conditioning
- Heating
- Ceiling Fans
- Cable Ready
- Storage Space
- Tub/Shower
- Fireplace
- Dishwasher
- Disposal
- Kitchen
- Range
- Carpet
- Vinyl Flooring
- Dining Room
- Walk-In Closets
- Window Coverings
- Balcony
Fees and Policies
The fees below are based on community-supplied data and may exclude additional fees and utilities.
- One-Time Move-In Fees
-
Administrative Fee$50
-
Application Fee$35
- Dogs Allowed
-
Monthly pet rent$25
-
One time Fee$0
-
Pet deposit$150
-
Pet Limit2
-
Restrictions:This community does not accept the following breeds or mixed breeds of dogs: Dogo Argentino, St. Bernard, Rodesian Ridgeback, Wolf Hybrids, Cane Corso, Rottweiler, Doberman Pinscher, Chow, Akita, Mastiff, Pit Bull, Pit Bull Mini, American Staffordshire Terrier, Staffordshire Bull Terrier, Malamute, Siberian Husky, Presa Canario, German Shepherd. This list maybe subject to local and federal laws and obligations.
-
Comments:Pet deposit is due per pet. Pet rent is per pet, per month. See leasing office for details.
- Cats Allowed
-
Monthly pet rent$25
-
One time Fee$0
-
Pet deposit$150
-
Pet Limit2
-
Restrictions:This community does not accept the following breeds or mixed breeds of dogs: Dogo Argentino, St. Bernard, Rodesian Ridgeback, Wolf Hybrids, Cane Corso, Rottweiler, Doberman Pinscher, Chow, Akita, Mastiff, Pit Bull, Pit Bull Mini, American Staffordshire Terrier, Staffordshire Bull Terrier, Malamute, Siberian Husky, Presa Canario, German Shepherd. This list maybe subject to local and federal laws and obligations.
-
Comments:Pet deposit is due per pet. Pet rent is per pet, per month. See leasing office for details.
- Parking
-
Surface Lot--2 Max
-
Other--
-
Street--
Details
Utilities Included
-
Gas
-
Trash Removal
Lease Options
-
12
Property Information
-
Built in 1965
-
922 units/3 stories
- Laundry Facilities
- Maintenance on site
- Property Manager on Site
- Public Transportation
- Walk-Up
- Fitness Center
- Pool
- Pet Friendly
- Additional Storage*
- Fireplace*
- Wooded Views*
- 24 Hour Emergency Maintenance
- Close to I-75
- Private Balcony or Patio*
- Central Air Conditioning*
- Walk-in Closets*
- Convenient to Shopping and Entertainment
- Fath 30-Day Satisfaction Guarantee
- Individual Climate Control
- Near Frisbee Golf Course and Water Park
- High Speed Internet Access
- Air Conditioning
- Heating
- Ceiling Fans
- Cable Ready
- Storage Space
- Tub/Shower
- Fireplace
- Dishwasher
- Disposal
- Kitchen
- Range
- Carpet
- Vinyl Flooring
- Dining Room
- Walk-In Closets
- Window Coverings
- Balcony
| Monday | 9am - 6pm |
|---|---|
| Tuesday | 9am - 6pm |
| Wednesday | 9am - 6pm |
| Thursday | 9am - 6pm |
| Friday | 9am - 6pm |
| Saturday | 10am - 4pm |
| Sunday | 12pm - 4pm |
Situated about five miles northwest of Downtown Cincinnati, Westwood is the largest neighborhood in the city. Residents flock to Westwood for its many affordable historic homes and modern apartments available for rent in addition to its close proximity to I-74, I-75, and all that Downtown Cincinnati has to offer.
While Westwood is a predominantly residential neighborhood, it is also home to a slew of convenient stores and restaurants. Shopping opportunities abound in Westwood, with plenty of national retailers in Western Hills Plaza and local shops in the growing Town Hall District. Numerous neighborhood parks provide ample space to enjoy the outdoors in town as well as the sprawling 1,400-acre Mount Airy Forest, which is partially located in Westwood.
Learn more about living in Westwood| Colleges & Universities | Distance | ||
|---|---|---|---|
| Colleges & Universities | Distance | ||
| Drive: | 13 min | 5.4 mi | |
| Drive: | 13 min | 5.6 mi | |
| Drive: | 15 min | 5.6 mi | |
| Drive: | 15 min | 5.9 mi |
 The GreatSchools Rating helps parents compare schools within a state based on a variety of school quality indicators and provides a helpful picture of how effectively each school serves all of its students. Ratings are on a scale of 1 (below average) to 10 (above average) and can include test scores, college readiness, academic progress, advanced courses, equity, discipline and attendance data. We also advise parents to visit schools, consider other information on school performance and programs, and consider family needs as part of the school selection process.
The GreatSchools Rating helps parents compare schools within a state based on a variety of school quality indicators and provides a helpful picture of how effectively each school serves all of its students. Ratings are on a scale of 1 (below average) to 10 (above average) and can include test scores, college readiness, academic progress, advanced courses, equity, discipline and attendance data. We also advise parents to visit schools, consider other information on school performance and programs, and consider family needs as part of the school selection process.
View GreatSchools Rating Methodology
Transportation options available in Cincinnati include Brewery District Station, Elm & Henry, located 4.3 miles from Aspen Village. Aspen Village is near Cincinnati/Northern Kentucky International, located 18.6 miles or 35 minutes away.
| Transit / Subway | Distance | ||
|---|---|---|---|
| Transit / Subway | Distance | ||
| Drive: | 11 min | 4.3 mi | |
| Drive: | 11 min | 4.5 mi | |
| Drive: | 11 min | 4.6 mi | |
| Drive: | 11 min | 4.7 mi | |
| Drive: | 12 min | 4.8 mi |
| Commuter Rail | Distance | ||
|---|---|---|---|
| Commuter Rail | Distance | ||
|
|
Drive: | 11 min | 4.6 mi |
| Airports | Distance | ||
|---|---|---|---|
| Airports | Distance | ||
|
Cincinnati/Northern Kentucky International
|
Drive: | 35 min | 18.6 mi |
Time and distance from Aspen Village.
| Shopping Centers | Distance | ||
|---|---|---|---|
| Shopping Centers | Distance | ||
| Drive: | 3 min | 1.2 mi | |
| Drive: | 4 min | 1.4 mi | |
| Drive: | 5 min | 1.8 mi |
| Parks and Recreation | Distance | ||
|---|---|---|---|
| Parks and Recreation | Distance | ||
|
Imago Earth Center
|
Drive: | 9 min | 3.2 mi |
|
Wilson Commons
|
Drive: | 11 min | 4.0 mi |
|
Cincinnati History Museum
|
Drive: | 11 min | 4.6 mi |
|
Mt. Airy Forest
|
Drive: | 12 min | 4.7 mi |
|
Embshoff Woods
|
Drive: | 13 min | 4.8 mi |
| Hospitals | Distance | ||
|---|---|---|---|
| Hospitals | Distance | ||
| Drive: | 12 min | 4.8 mi | |
| Drive: | 14 min | 5.4 mi | |
| Drive: | 12 min | 5.4 mi |
| Military Bases | Distance | ||
|---|---|---|---|
| Military Bases | Distance | ||
| Drive: | 76 min | 56.6 mi | |
| Drive: | 82 min | 61.6 mi | |
| Drive: | 85 min | 64.9 mi |
Property Ratings at Aspen Village
Every single building is infested with bugs and they will not do anything to help you. I rented there for 3years and it was always something that happened and they never helped also I lived on the 1 flr someone flooded the laundry room, it seeped in my door and ruined two expensive car parts I had and also some clothes and furniture and when I complained they did nothing they don’t care about don’t rent they will just take your money .
Loud, bugs, controlling car rules, prone to flooding, and so much more. Management and maintenance are abhorrent. All in all would never recommend.
Had the exact same scenario as the most recent reviewer except I had a major bug problem in my apartment (roaches, centipedes and other creatures). Communication is poor and they try to get the Heyman law firm to scare you.
The office staff was very nice when I moved in the beginning of February. The day that I moved, the apartment was not ready, so I had to come back later. There were multiple things wrong with my apartment from the second I moved in that did not get fixed. Including dirty carpet, a dirty patio, a broken cabinet, and a clogged shower drain I had to fix myself. I decided that Aspen Village was not a good living environment for me and decided to put my 30 day notice in, and even moved out 17 days earlier than I had to. Nichole, the manager, was also very nice and professional when I needed to talk to her. I sat and waited on my balance that I owed, even asking Nichole when I would be getting it. Eventually I got a call from the accounting office and apparently their emails would not go through to me, so they had to send it through their personal email. They overcharged me almost a whole months worth of rent, and I asked for them to fix it. After multiple emails being sent asking where my balance is, I get an email from a law firm telling me that my balance went to collections. I had to find out from the law firm what my balance was, I still do not have a breakdown of what I was charged, and my credit got hurt due to the accounting office not properly handling the situation. I absolutely do not recommend living here. It has been the worst place I have ever lived.
me and my girlfriend waited 3 weeks for them to approve us we sent them all the cash they needed, they were really nice in person but we put money down to reserve a room and they gave it to someone else so we got another room and they approved us to move in and not even 1 hour after they approved us they denied us, we already put $250 into reserving and setting up our room so we’d be ready to move in, they will lie to you and pretend they care but they don’t.
Property Manager at Aspen Village, Responded To This Review
Hi Caleb. At Fath Properties, we strive to offer clean, quiet and well-maintained homes with prompt and punctual customer service. We were preparing your move in for the same unit you toured, and did not rent this unit to someone else. We follow industry standards and rent to all qualified applicants. For applications to be approved, all rental criteria must be met. One of our unique policies is the Vehicle Condition Agreement that is part of our rental criteria and an Addendum to the Lease Agreement. Amazingly it came from our applicants consistently telling us the first thing they looked at were the cars in the parking lot. We understand that your automobile is a personal item, however we require vehicles be well-maintained. Your vehicle does not have to be brand new, but it does have to be maintained. If you would like to further discuss any issues, please email us directly at feedback@fathproperties.com.
Do not rent from them. They have a defective autopay system that will only post rent on the 5th of each month. The explanation from the office being that it has a forced end date and will not continue after that date. Apparently that was this month, it stopped working entirely and no payment was taken from my account. The rental office said that they would remove the late fee incurred after payment of the normal rent was made. They took the rent and left me an eviction notice to find when I came home from work. I left approximately four voicemails for the office and spoke to an actual person only twice. Not once did they call me. They made it seem like there was no issue and that things would be resolved cleanly then proceeded to do this. You shouldn't listen to anything the office promises, because this is what you get.
Fath properties have been nothing but hypocritical and inconsiderate in their treatment of us and our apartment. They have a strict car policy to keep their image clean that they enforce when they feel like it, not saying a word for months and then ticketing everyone's car all at once threatening to tow them over things like dents, a missing hubcap, or faded paint. They do this even though the apartment we moved in to was in horrible shape with damaged cabinets, a dirty refrigerator, and paint drippings and splatters all over the carpet from the recent wall painting. They show off a fancy demo apartment and give you the trash. They are also extremely inconsiderate with the maintenance and help. The people they hire are hit or miss for being competent at their job, but fath properties informs you when they will be there and they show up either the day before, the day of, or the day after at any time without telling you, surprising me while I was asleep on multiple occasions. Also, if no one answers the door after a knock, they just walk into the apartment and start their work, on one occasion doing so while I was undressed in bed asleep as their knocking didn't wake me up. All in all, it's clear that fath properties cares very much about their image, and very little about their residents.
Property Manager at Aspen Village, Responded To This Review
Hi Abby. At Fath Properties, we strive to provide clean, quiet and well-maintained homes and it is our goal to offer excellent customer service with honesty, integrity, and respect. Following your move-in to our community, our Community Manager, Regional Manager and Maintenance Supervisor walked your apartment and discussed your concerns with you in regard to your home. We promptly made the replacements and adjustments we agreed upon and followed up with you afterwards to ensure your complete satisfaction. One of our unique policies is our Vehicle Condition Agreement which is part of our Lease Agreement. Interestingly it came from our residents consistently telling us that the first thing they looked at were the cars in the parking lot. Your car does not need to be in perfect condition or brand new, but it does need to be maintained. We have communicated to our staff the importance of reviewing the Vehicle Repair Agreements prior to tagging a vehicle moving forward. We have also spoken to our staff confirming the importance of following our policy of identifying and announcing yourself prior to entering an apartment. Our Community Manager has made several attempts to contact you, so she can do what is necessary to alleviate any of your concerns and frustrations but was not able to reach you directly. She has spoken to your roommate and left a message for you to call her. Please return the call to the Leasing Office at (513) 662-3724.
It’s a lot of things I can discuss but no need to come and experience the multiple issues yourself.
Property Manager at Aspen Village, Responded To This Review
Hi Shakira— At Fath Properties, we strive to offer the best customer service possible and provide a clean, quiet and well-maintained home. We are sad to see your review of our community, is there any additional feedback you can provide? If there is anything we can do for you please contact the leasing office or email us directly at feedback@fathproperties.com. We’d love the opportunity to change your mind about our community.
As a tenant for four years I've seen a lot of changes, including staff, upkeep, and many others. I actually enjoy living here, the extra step in adding in security. BUT! As i stated i am a FOUR year tenant never late on rent never had cops called nothing! But every day I was hounded repeatedly about where I park my vehicles how they don't fit the image of our property. When I confronted them they through a bull crap forty year old policy in my face and told me I have thirty days to fix it. So i requested a thirty day notice form, you would think after being here for so long they would try to keep me no, they already have a listing and its only been two days.
This is a good first apartment for young people moving out on their own for the first time, but once you can afford to live elsewhere, you should do it. The property is older, and the up keep is far and inbetween. There is a consistent issue of bugs, either from neighbors or from holes in the apartment that connect to outside. The storage units are in the apartment buildings on each level, and the bottom level has open outside vents, so there are bugs crawling in the hallways at all times, trying to make their way into your apartment. They have a cleaning lady come to each building once a week which is nice, but unless she is also an exterminator, then there will always be bugs. They have their own security on the premise and for good reason- there seems to be something going on every weekend in the summertime, be it drama, a fight or otherwise. They also include an extermination fee on your rent, this should be enough to let you know that management anticipates roaches and water bugs to plague their properties. The apartments are spacious and having the heat paid for is a plus, but it comes at a great cost.
Property Manager at Aspen Village, Responded To This Review
Hi Star. Although our property is older, we are constantly putting money back into it and looking for ways to improve. Just last year we put in new doors and windows throughout our property. We cannot control the outside elements such as bugs getting into the halls and apartments. However, we do have maintenance on-site for pest control issues in addition to the housekeepers cleaning them weekly. We also do provide after-hours patrol services for the community which helps us to be aware of any problems that occur so that we can address them and eliminate them. We are the largest apartment community in the area, so it will be difficult to eliminate problems completely. However, we go above and beyond to do what we can to make our community a place you love to call home. If you ever have any maintenance concerns or pest issues, please don’t hesitate to contact us so we can take care of it for you.
During the almost year that I lived here, I have lived across the hall from a family who spews profanity at their toddlers and the father has been taken away by the police multiple times for child and spousal abuse. My neighbors also smoke weed, which, as an expecting mother, was not good. Also, one evening, my husband and I witnessed three teenagers in the parking lot behind our building messing around with guns in a stolen car. Property upkeep is minimal, and when something is repaired, only the bare minimum is done. We had items on out maintenance list from when we moved in that did not get fixed until 7 months later! Twice now we have had sewer water come up out of our bathroom, one the bathroom sink and then the bathtub. The first time the emergency maintenance did not respond until three hours later when the sewer water had covered the bathroom floor. It has now been an hour and a half since I have called the emergency maintenance number and I am still waiting to hear from them. We are not able to use out toilet or our shower and both my husband and I have to get up for work in less than 4 hours. Also, you should not consider this place if your car isn't in great shape. Their lease agreement dictates that they will not let you move in if you car has body damage, faded paint, sun damage, two or more colors of body paint (i.e. you had to replace part of your car such as the hood or door and the paint does not match). If your car, or the car of your guest does not meet these qualifications your car will be towed at your expense. Other issues we have had: dozens of bugs getting in through a hole in the wall that still has not been fixed and pest control not responding even though you are required to pay a $10 monthly fee for their services, large amounts of water leaking through a window because it was not properly installed, a three foot wide chunk of plaster falling from the bathroom ceiling that was not fixed for 5 months, smokers at the no-smoking pool, flooding of the laundry facilities which also happens to be where the storage units are located, and lastly neighbors playing very loud music all hours of the night.
Have lived here for over a year and a half. This is the 2nd Fath Property I have lived in and I will say that I the staff is just as great here as the place I lived at before in Kentucky. Only issue I ever had in my apartment was my dishwasher had to be replaced and they had that taken care of within a reasonable time.
I've been living in Aspen Village Apartments on and off for about two years. Aspen Village offers great rental pricing and is very close to downtown Cincinnati. My daily commute is only 15 MINUTES!!! Unlike other apartments in the area, Aspen's property is always maintained, and offers a quite community within hustle and bustle of the city. Also, they offer spacious one bedroom apartments that you don't often find in areas closer to city. Working and living in the city has never been this easy or AFFORDABLE!
These apartments were good but not great. There is no in apartment washer/dryer hookup available whoch made it difficult to schedule when to do laundry and with a young child who often bedwets that was quitea hassle. Also there was an issue with my roommate about who got the bigger room that you must keep in mind. But management was very nice. Make sure you check out those short term lease agreements though bc otherwise you will be sol
Aspen is one of the best Apt in Cincinnati, Ohio with reasonable rent and safe living condition.
Been living here for over a year, place has been better than expected. Made great friends, fun at the pool, and enjoyed having the convienece of the near by stores. Thumbs-up to Aspen Village.
This place is extremely well-kept and immaculate. The staff was polite and friendly. I would enjoy living there if I could afford it.
I have been a resident for over a year - the experience has been a good one and much better than some others I've had in the past. The office team is competent and always willing and ready to help when and where they can. Zarina has been especially helpful and Marney as well. The 2 bed 1.5 bath is a great size with walk-in closet, central air, and a nice patio where I grill out frequently. I'm pretty close to the front so I do often hear ambulances/emergency vehicles but my neighbors for the most part are easy to live with. The gym access is nice for those who are too busy or cant afford a professional gym and the pool is a great place to listen to music, swim and read. I def. recommend Aspen Village!
I lived at Aspen Village Apartments for 6 and a half months. I chose this complex simply because it allowed me to save money while I worked my first job after college. The rent is low but it's because they know no one would pay any higher for what they're receiving. It takes a ridiculously long time for maintenance requests to be fulfilled and good luck trying to communicate with the office staff. They're rude and incredibly unfriendly. The only one who wasn't a hassle to speak with was Jennifer, but she mainly does new resident information so if you're a current resident you'll more than likely never get to work with her. My apartment had a bug problem even after pest control paid a visit. The dishwasher was broken and had to be replaced (which took 2 weeks) the day I moved in. Tiles came randomly crashing down in my bathroom in the middle of the night. The front right burner on my stove only worked on the highest heat setting (maintenance never came to fix it). And don't even get my started on the snow plowing/shoveling issues during the winter. I had to take days off work because I couldn't even get my car out... DAYS after the original snowfall. They don't salt sidewalks so I couldn't even take the bus. It took them about four days to finally shovel a pathway for the sidewalks but they simply waited for the sun to melt the ice and snow in the parking lot. Cars were trapped and those that attempted to leave got stuck and needed multiple people to get them out. Noise was never an issue and as I said before the price was great for what I was given. But would I ever recommend this place to anyone? Absolutely not. In fact I think I would go as far as to say I'm embarrassed to have lived there in the first place.
I had live @Aspen Village about 20yrs. ago, so I was excited to see the changes(if any) that had occurred. I was met by Lindsey D. I was actually seen earlier than scheduled. Lindsey was extremely professional and imparted vast information regarding the units, rental specials, and the continued care I had previously experienced about 20yrs ago! The bldgs. and the units shown were clean. Lindsey was very forthcoming about security issues I voiced, having been w/Aspen Village for over 10yrs. It was greatly appreciated. I was very, very impressed w/this appointment and w/Lindsey. If I do rent from Aspen she w/b play a large part in the reason! Thank you.
I relocated from another state the office staff was great in helping make this transition as smooth as possible. I my apartment had new carpet and freshly painted wall. It gets a little noisy sometimes, But overall its a good place to live.
You May Also Like
Aspen Village has one to two bedrooms with rent ranges from $680/mo. to $1,095/mo.
Yes, to view the floor plan in person, please schedule a personal tour.
Aspen Village is in Westwood in the city of Cincinnati. Here you’ll find three shopping centers within 1.8 miles of the property. Five parks are within 4.8 miles, including Imago Earth Center, Wilson Commons, and Cincinnati History Museum.
Similar Rentals Nearby
What Are Walk Score®, Transit Score®, and Bike Score® Ratings?
Walk Score® measures the walkability of any address. Transit Score® measures access to public transit. Bike Score® measures the bikeability of any address.
What is a Sound Score Rating?
A Sound Score Rating aggregates noise caused by vehicle traffic, airplane traffic and local sources
