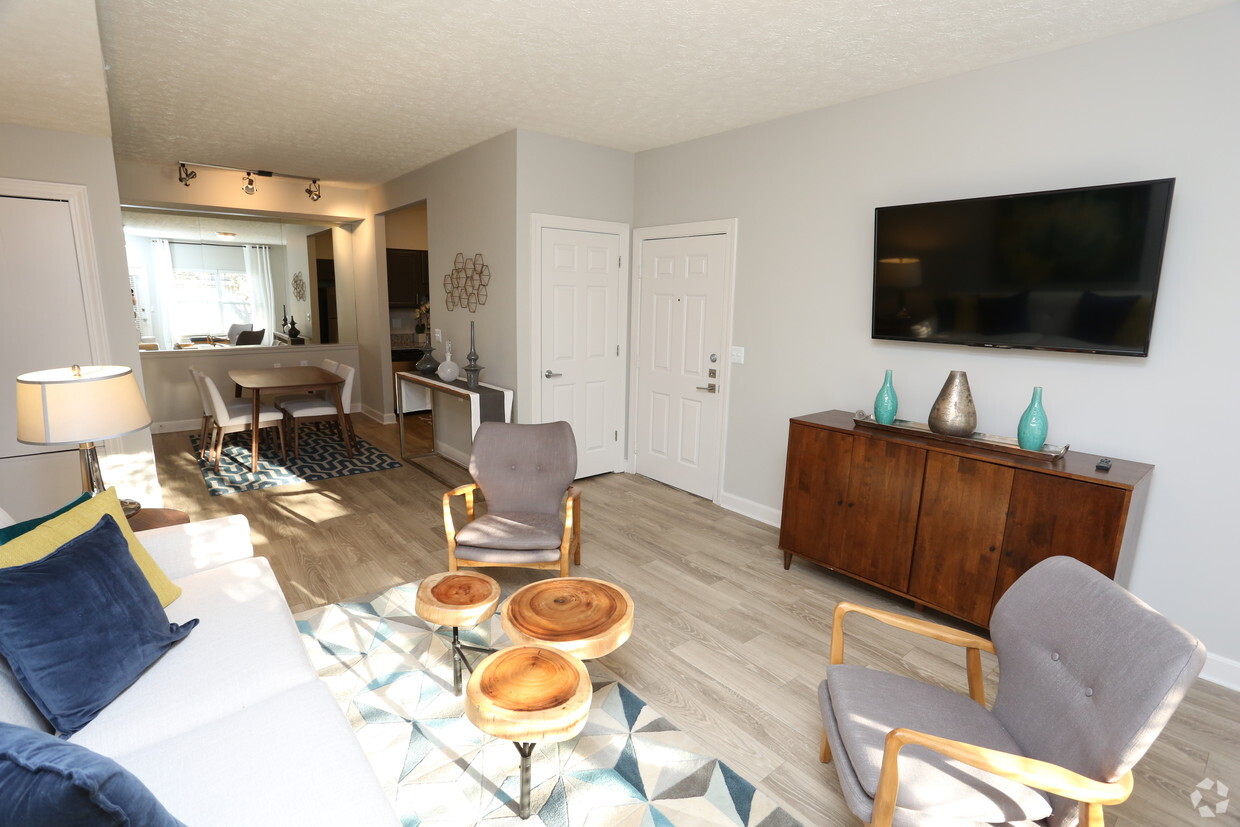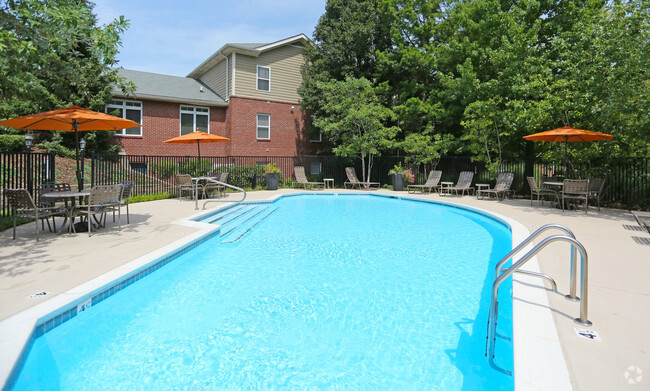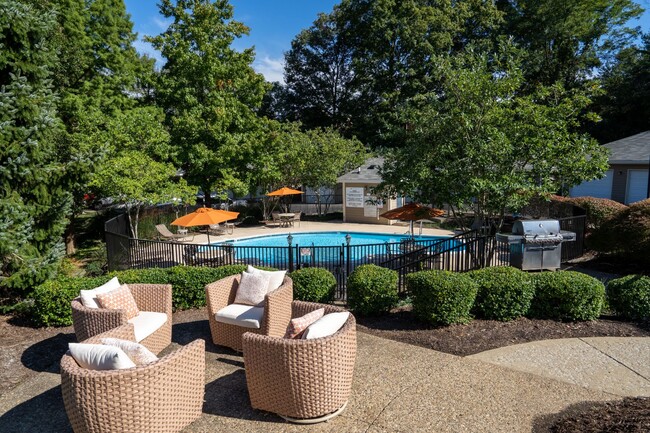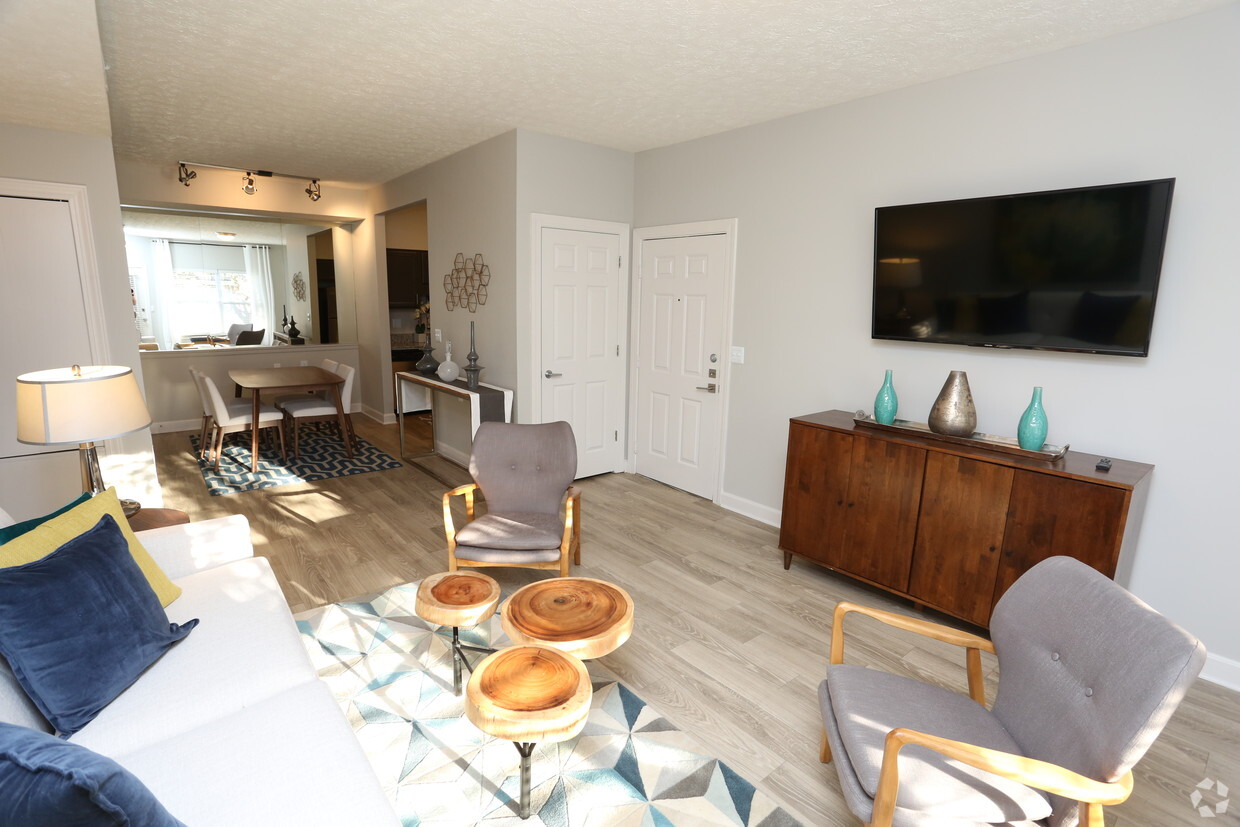-
Monthly Rent
$1,325 - $2,113
-
Bedrooms
1 - 2 bd
-
Bathrooms
1 - 2 ba
-
Square Feet
867 - 1,148 sq ft
Welcome home! Aspenwood features spacious floor plans with one- and two-bedroom layouts. Amenities include walk-in closets, granite countertops, and 9-foot ceilings. Our community features a 24-hour fitness center, a car wash, an outdoor swimming pool, and much more. If you're looking for an apartment for rent in Louisville, KY that boasts quality and location, schedule a tour with us today!Aspenwood is proudly managed by Peak Living. At Peak Living, our mission is to lead the property management industry by creating communities where our residents love to live and our employees love to work. We aim to offer our residents technology to help streamline their lives from digital lease signing to online work order submission and online payments, we offer residents the flexibility that only the most advanced technology can provide. Please visit for more information.Check out our Virtual Tour
Pricing & Floor Plans
-
Unit 3215-2price $1,325square feet 867availibility Apr 25
-
Unit 3238-3price $1,325square feet 867availibility May 28
-
Unit 7027-5price $1,504square feet 1,148availibility Apr 22
-
Unit 7046-6price $1,504square feet 1,148availibility Jun 22
-
Unit 3215-2price $1,325square feet 867availibility Apr 25
-
Unit 3238-3price $1,325square feet 867availibility May 28
-
Unit 7027-5price $1,504square feet 1,148availibility Apr 22
-
Unit 7046-6price $1,504square feet 1,148availibility Jun 22
About Aspenwood Apartments
Welcome home! Aspenwood features spacious floor plans with one- and two-bedroom layouts. Amenities include walk-in closets, granite countertops, and 9-foot ceilings. Our community features a 24-hour fitness center, a car wash, an outdoor swimming pool, and much more. If you're looking for an apartment for rent in Louisville, KY that boasts quality and location, schedule a tour with us today!Aspenwood is proudly managed by Peak Living. At Peak Living, our mission is to lead the property management industry by creating communities where our residents love to live and our employees love to work. We aim to offer our residents technology to help streamline their lives from digital lease signing to online work order submission and online payments, we offer residents the flexibility that only the most advanced technology can provide. Please visit for more information.Check out our Virtual Tour
Aspenwood Apartments is an apartment community located in Jefferson County and the 40241 ZIP Code. This area is served by the Jefferson County attendance zone.
Unique Features
- 9 Foot Ceilings
- kitchen pantry
- Low Utility Fees- Ask For Details
- 9-foot ceilings and 6-panel doors
- Double Lock Entry Doors
- Regular Resident Activities
- separate dining area with mirrored wall and track lighting
- Walk in Closets
- energy efficient windows
- french door to patio/balcony with locking storage
- high-efficiency electric fireplace available
- master bath with theatrical lighting and cultured marble vanity
- RentPlus
- Built In Microwave
- double stainless steel sink with garbage disposal
- Garages Available
- Two Tone Paint
- Beautifully appointed upgraded apartment homes
- Car Wash
- ceiling fan in master bedroom
- Designer Wood Style Plank Flooring
- entry foyer
- Monthly Community Events
- Scenic Living
- Washer & Dryer Included in Every Apartment Home
- 24 Hour Emergency Maintenance
- Double lock entry doors with viewer
- Fire Pit Area
- mini-blinds
- OnSite Courtesy Officer
- OnSite Professional Management
- plush designer carpet
- solid-wood cabinetry
- Suburban Setting just minutes from downtown
- wired for multiple phone lines
Contact
Self-Guided Tours Available
This community supports self-guided tours that offer prospective residents the ability to enter, tour, and exit the property without staff assistance. Contact the property for more details.
Community Amenities
Pool
Fitness Center
Clubhouse
Controlled Access
- Package Service
- Controlled Access
- Maintenance on site
- Property Manager on Site
- 24 Hour Access
- Renters Insurance Program
- Online Services
- Planned Social Activities
- Car Wash Area
- Public Transportation
- Clubhouse
- Breakfast/Coffee Concierge
- Storage Space
- Fitness Center
- Pool
- Sundeck
- Grill
- Picnic Area
Apartment Features
Washer/Dryer
Air Conditioning
Dishwasher
Washer/Dryer Hookup
High Speed Internet Access
Hardwood Floors
Walk-In Closets
Island Kitchen
Highlights
- High Speed Internet Access
- Wi-Fi
- Washer/Dryer
- Washer/Dryer Hookup
- Air Conditioning
- Heating
- Ceiling Fans
- Cable Ready
- Storage Space
- Tub/Shower
- Fireplace
- Handrails
- Sprinkler System
Kitchen Features & Appliances
- Dishwasher
- Disposal
- Ice Maker
- Granite Countertops
- Stainless Steel Appliances
- Pantry
- Island Kitchen
- Eat-in Kitchen
- Kitchen
- Microwave
- Oven
- Range
- Refrigerator
- Freezer
- Instant Hot Water
Model Details
- Hardwood Floors
- Carpet
- Tile Floors
- Vinyl Flooring
- Dining Room
- Vaulted Ceiling
- Views
- Walk-In Closets
- Linen Closet
- Window Coverings
- Balcony
- Patio
- Porch
- Lawn
- Garden
Fees and Policies
The fees below are based on community-supplied data and may exclude additional fees and utilities.
- One-Time Move-In Fees
-
Administrative Fee$150
-
Application Fee$50
- Dogs Allowed
-
No fees required
-
Pet Limit2
-
Requirements:Declawed, Spayed/Neutered
-
Comments:Non-aggressive breeds accepted. No weight limit. Please see the office for details!
- Cats Allowed
-
No fees required
-
Pet Limit2
-
Requirements:Declawed, Spayed/Neutered
-
Comments:Non-aggressive breeds accepted. No weight limit. Please see the office for details!
- Parking
-
Surface Lot--
-
Other--
-
Garage$75/mo
- Storage Fees
-
Storage Unit$75/mo
Details
Lease Options
-
Short term lease
Property Information
-
Built in 2004
-
98 units/3 stories
- Package Service
- Controlled Access
- Maintenance on site
- Property Manager on Site
- 24 Hour Access
- Renters Insurance Program
- Online Services
- Planned Social Activities
- Car Wash Area
- Public Transportation
- Clubhouse
- Breakfast/Coffee Concierge
- Storage Space
- Sundeck
- Grill
- Picnic Area
- Fitness Center
- Pool
- 9 Foot Ceilings
- kitchen pantry
- Low Utility Fees- Ask For Details
- 9-foot ceilings and 6-panel doors
- Double Lock Entry Doors
- Regular Resident Activities
- separate dining area with mirrored wall and track lighting
- Walk in Closets
- energy efficient windows
- french door to patio/balcony with locking storage
- high-efficiency electric fireplace available
- master bath with theatrical lighting and cultured marble vanity
- RentPlus
- Built In Microwave
- double stainless steel sink with garbage disposal
- Garages Available
- Two Tone Paint
- Beautifully appointed upgraded apartment homes
- Car Wash
- ceiling fan in master bedroom
- Designer Wood Style Plank Flooring
- entry foyer
- Monthly Community Events
- Scenic Living
- Washer & Dryer Included in Every Apartment Home
- 24 Hour Emergency Maintenance
- Double lock entry doors with viewer
- Fire Pit Area
- mini-blinds
- OnSite Courtesy Officer
- OnSite Professional Management
- plush designer carpet
- solid-wood cabinetry
- Suburban Setting just minutes from downtown
- wired for multiple phone lines
- High Speed Internet Access
- Wi-Fi
- Washer/Dryer
- Washer/Dryer Hookup
- Air Conditioning
- Heating
- Ceiling Fans
- Cable Ready
- Storage Space
- Tub/Shower
- Fireplace
- Handrails
- Sprinkler System
- Dishwasher
- Disposal
- Ice Maker
- Granite Countertops
- Stainless Steel Appliances
- Pantry
- Island Kitchen
- Eat-in Kitchen
- Kitchen
- Microwave
- Oven
- Range
- Refrigerator
- Freezer
- Instant Hot Water
- Hardwood Floors
- Carpet
- Tile Floors
- Vinyl Flooring
- Dining Room
- Vaulted Ceiling
- Views
- Walk-In Closets
- Linen Closet
- Window Coverings
- Balcony
- Patio
- Porch
- Lawn
- Garden
| Monday | 9am - 6pm |
|---|---|
| Tuesday | 11am - 6pm |
| Wednesday | 9am - 6pm |
| Thursday | 9am - 6pm |
| Friday | 9am - 6pm |
| Saturday | Closed |
| Sunday | Closed |
Louisville is the largest city in Kentucky, resting alongside the Ohio River on the Kentucky-Indiana border. The architecture in Louisville is a mix of old and new, with historic neighborhoods comprised of Victorian houses and towering skyscrapers scattered throughout the downtown area, many of which contain upscale apartments and condos available for rent.
The amenities in Louisville are just as diverse as the architecture. Renting in Louisville affords you the opportunity to see the famous Kentucky Derby at Churchill Downs, learn more about a boxing legend at the Muhammad Ali Center, and meet a range of animals at the Louisville Zoo. The city’s award-winning restaurant scene is an exemplary display of Southern cooking. Just outside the city lies the Louisville Mega Cavern, a vast underground space offering a broad range of adventurous attractions.
Learn more about living in Louisville| Colleges & Universities | Distance | ||
|---|---|---|---|
| Colleges & Universities | Distance | ||
| Drive: | 13 min | 5.1 mi | |
| Drive: | 15 min | 7.2 mi | |
| Drive: | 15 min | 8.3 mi | |
| Drive: | 19 min | 11.0 mi |
 The GreatSchools Rating helps parents compare schools within a state based on a variety of school quality indicators and provides a helpful picture of how effectively each school serves all of its students. Ratings are on a scale of 1 (below average) to 10 (above average) and can include test scores, college readiness, academic progress, advanced courses, equity, discipline and attendance data. We also advise parents to visit schools, consider other information on school performance and programs, and consider family needs as part of the school selection process.
The GreatSchools Rating helps parents compare schools within a state based on a variety of school quality indicators and provides a helpful picture of how effectively each school serves all of its students. Ratings are on a scale of 1 (below average) to 10 (above average) and can include test scores, college readiness, academic progress, advanced courses, equity, discipline and attendance data. We also advise parents to visit schools, consider other information on school performance and programs, and consider family needs as part of the school selection process.
View GreatSchools Rating Methodology
Property Ratings at Aspenwood Apartments
I loved my apartment, from the location in the complex to the interior/floor plan. I never had any issues with appliances or anything breaking, which is a huge plus when you have a busy work schedule. The complex is quiet and safe. My neighbors were friendly and wonderful. Jeff, the apartment manager, was always prompt to respond and take care of things. I would highly recommend Aspenwood Apartments to anyone looking to live in Louisville. I got really lucky living in such a great complex for the year I was in KY.
Been living here for a year. just renewed my lease. I'm a medical resident and I work in downtown. commute is ok. I-71 does get congested during rush hour but 15-20min commute, not bad. no pets so no sure but i see dog poop bag stand by the dumpster. i don't have kids so not sure about public schools. i don't really see kids here to be honest. also never been to the pool. Pros: -Good value for what it is (pretty happy with the rate they charge for the amount of space and quality of unit offered) -Quiet (walls are thick enough. can still hear next door neighbor if you get close to the adjacent wall but nothing if you're a few ft away) -Considerate neighbors (in general around my unit. no partying or loud music) -Management has been consistently good (always calls back and follows through with maintenance issue. they salt the steps promptly though they overdo it) -Location (close enough to Kroger and pharmacies. not too many restaurants close by but being in the middle of East end and downtown so you can drive to either for food/hang out with friends. Also surrounding neighborhoods are houses, nursing homes, or relatively high end apt complexes. its nice and quiet) -Police on site (officer lives by the management office i think. I see police car parked. its a same neighborhood so not really necessary though) Cons: -can't pay rent online (need to hand check monthly or few months at a time) -garage is not attached to the unit (but really its not a big deal, its a few seconds walk and can't really complaint since its not that expensive) -gym is very small. cardio machines and TV do work but no bench or pull up bars. -unit doesn't come with washer/dryer (so need to rent your own, which could be good since you won't be forced to use old machine that doesn't actually wash or dry. i think i pay 50 bucks per month. definitely cheaper if you bought them yourself and sold them when you move out)
I was really impressed with the property. Everything was very neat and clean. The location is great; close to my job, expressways, and shopping. The apartment was spacious and to my liking. I definitely see this place in my future!
Aspenwood Apartments Photos
-
Aspenwood Apartments
-
Leasing Office
-
Pool
-
-
-
1BR, 1BA - 867 SF - The Aspendale - Kitchen
-
-
-
Nearby Apartments
Within 50 Miles of Aspenwood Apartments
Aspenwood Apartments has one to two bedrooms with rent ranges from $1,325/mo. to $2,113/mo.
You can take a virtual tour of Aspenwood Apartments on Apartments.com.
Aspenwood Apartments is in the city of Louisville. Here you’ll find three shopping centers within 1.4 miles of the property.Five parks are within 9.4 miles, including E.P. ""Tom"" Sawyer State Park, Eva Bandman Park and Cyclocross Venue, and Cherokee Park.
What Are Walk Score®, Transit Score®, and Bike Score® Ratings?
Walk Score® measures the walkability of any address. Transit Score® measures access to public transit. Bike Score® measures the bikeability of any address.
What is a Sound Score Rating?
A Sound Score Rating aggregates noise caused by vehicle traffic, airplane traffic and local sources








