Aspire Apollo
4451 Telfair Blvd,
Camp Springs,
MD
20746

-
Monthly Rent
$1,804 - $2,912
-
Bedrooms
1 - 3 bd
-
Bathrooms
1 - 2 ba
-
Square Feet
724 - 1,446 sq ft

Pricing & Floor Plans
-
Unit 2013price $1,804square feet 749availibility Now
-
Unit 3013price $1,819square feet 749availibility Now
-
Unit 5094price $1,834square feet 749availibility Now
-
Unit 2048price $1,829square feet 739availibility Now
-
Unit 3011price $1,844square feet 739availibility Now
-
Unit 5208price $1,849square feet 724availibility Now
-
Unit 6078price $1,899square feet 726availibility Now
-
Unit 6214price $1,899square feet 726availibility Jul 13
-
Unit 2055price $2,504square feet 1,293availibility Now
-
Unit 4073price $2,384square feet 1,199availibility Jul 10
-
Unit 6079price $2,912square feet 1,295availibility Jul 25
-
Unit 5060price $2,419square feet 1,110availibility Aug 11
-
Unit 4024price $2,359square feet 1,110availibility Aug 31
-
Unit 6067price $2,394square feet 1,049availibility Aug 12
-
Unit 4083price $2,399square feet 1,179availibility Aug 17
-
Unit 2017price $2,889square feet 1,446availibility Now
-
Unit 2013price $1,804square feet 749availibility Now
-
Unit 3013price $1,819square feet 749availibility Now
-
Unit 5094price $1,834square feet 749availibility Now
-
Unit 2048price $1,829square feet 739availibility Now
-
Unit 3011price $1,844square feet 739availibility Now
-
Unit 5208price $1,849square feet 724availibility Now
-
Unit 6078price $1,899square feet 726availibility Now
-
Unit 6214price $1,899square feet 726availibility Jul 13
-
Unit 2055price $2,504square feet 1,293availibility Now
-
Unit 4073price $2,384square feet 1,199availibility Jul 10
-
Unit 6079price $2,912square feet 1,295availibility Jul 25
-
Unit 5060price $2,419square feet 1,110availibility Aug 11
-
Unit 4024price $2,359square feet 1,110availibility Aug 31
-
Unit 6067price $2,394square feet 1,049availibility Aug 12
-
Unit 4083price $2,399square feet 1,179availibility Aug 17
-
Unit 2017price $2,889square feet 1,446availibility Now
Fees and Policies
The fees below are based on community-supplied data and may exclude additional fees and utilities.
- One-Time Move-In Fees
-
Application Fee$25
- Dogs Allowed
-
No fees required
- Cats Allowed
-
No fees required
- Parking
-
Other--
Details
Lease Options
-
6 - 18 Month Leases
Property Information
-
Built in 2015
-
417 units/6 stories
-
Furnished Units Available
About Aspire Apollo
Lease and receive one month free.**Applies to the 2nd full month of lease. On select apartments. On approved credit. Restrictions may apply.
Aspire Apollo is an apartment community located in Prince George's County and the 20746 ZIP Code. This area is served by the Prince George's County Public Schools attendance zone.
Unique Features
- Custom Wine Rack
- Spa-Inspired Soaking Tub
- 24/7 Fitness Center
- Instant Access to the Branch Ave Metro
- Large, Open-Concept Floor Plans
- On-Site Restaurants & Retail
- Private Balcony or Patio
- Wood-Style Flooring
- 24-Hour Emergency On-Site Maintenance
- Brushed Nickel Finishes
- Clubhouse & Lounge Area
- Custom Pantry for Additional Storage
- Keyless Access to Apartment & Amenity Spaces
- Outdoor Grilling Stations
- Wood-Style Blinds
- 24/7 Package Room
- Community WiFi
- Outdoor Lounge Area
- Plush Carpet in Bedrooms
- Spacious, Walk-In Closets
- Theater Room
- City and Courtyard Views Available
- In-Home Full Sized Washer & Dryer
- Pet Spa
- Resort-Style Pool & Sundeck
- Solid Wood, Two-toned Kitchen Cabinetry
- Vaulted Ceilings Available
- Controlled Access Garage Parking
- Outdoor Game Area
- Retractable Gooseneck Faucet
- Spacious Bedrooms
- Yoga/Spin Studio
Community Amenities
Pool
Fitness Center
Furnished Units Available
Playground
- Controlled Access
- Maintenance on site
- Furnished Units Available
- Business Center
- Clubhouse
- Lounge
- Fitness Center
- Spa
- Pool
- Playground
- Sundeck
- Courtyard
- Grill
Apartment Features
Air Conditioning
Walk-In Closets
Granite Countertops
Wi-Fi
- Wi-Fi
- Air Conditioning
- Granite Countertops
- Stainless Steel Appliances
- Pantry
- Kitchen
- Carpet
- Vaulted Ceiling
- Walk-In Closets
- Furnished
- Balcony
- Patio
- Controlled Access
- Maintenance on site
- Furnished Units Available
- Business Center
- Clubhouse
- Lounge
- Sundeck
- Courtyard
- Grill
- Fitness Center
- Spa
- Pool
- Playground
- Custom Wine Rack
- Spa-Inspired Soaking Tub
- 24/7 Fitness Center
- Instant Access to the Branch Ave Metro
- Large, Open-Concept Floor Plans
- On-Site Restaurants & Retail
- Private Balcony or Patio
- Wood-Style Flooring
- 24-Hour Emergency On-Site Maintenance
- Brushed Nickel Finishes
- Clubhouse & Lounge Area
- Custom Pantry for Additional Storage
- Keyless Access to Apartment & Amenity Spaces
- Outdoor Grilling Stations
- Wood-Style Blinds
- 24/7 Package Room
- Community WiFi
- Outdoor Lounge Area
- Plush Carpet in Bedrooms
- Spacious, Walk-In Closets
- Theater Room
- City and Courtyard Views Available
- In-Home Full Sized Washer & Dryer
- Pet Spa
- Resort-Style Pool & Sundeck
- Solid Wood, Two-toned Kitchen Cabinetry
- Vaulted Ceilings Available
- Controlled Access Garage Parking
- Outdoor Game Area
- Retractable Gooseneck Faucet
- Spacious Bedrooms
- Yoga/Spin Studio
- Wi-Fi
- Air Conditioning
- Granite Countertops
- Stainless Steel Appliances
- Pantry
- Kitchen
- Carpet
- Vaulted Ceiling
- Walk-In Closets
- Furnished
- Balcony
- Patio
| Monday | 9am - 6pm |
|---|---|
| Tuesday | 9am - 6pm |
| Wednesday | 9am - 6pm |
| Thursday | 9am - 6pm |
| Friday | 8am - 5pm |
| Saturday | 10am - 5pm |
| Sunday | 12pm - 5pm |
Gently-rolling hills, manicured lawns along winding, quiet roads, and mature trees are the backbone of Camp Springs -- but this isn't your typical Maryland town. Camp Springs borders Andrews AFB along its eastern side, and several large parks surround the town. Washington DC is a short 12 miles northwest and is easily accessible by the Metro. This ideal location places you close to the Potomac River, Alexandria, Arlington, and the Chesapeake Bay.
Built in 1945, Andrews AFB is well-known as the home of the 89th Airlift Wing, which includes Air Force One -- the plane used to transport the President. The base also includes the 11th Wing and the 79th Medical Wing, which fall under the Air Force District of Washington. The 11th Wing, known as the "Chief's Own," is one of the Air Force's largest wings.
Learn more about living in Camp Springs| Colleges & Universities | Distance | ||
|---|---|---|---|
| Colleges & Universities | Distance | ||
| Drive: | 20 min | 8.6 mi | |
| Drive: | 18 min | 8.9 mi | |
| Drive: | 19 min | 11.2 mi | |
| Drive: | 19 min | 11.7 mi |
 The GreatSchools Rating helps parents compare schools within a state based on a variety of school quality indicators and provides a helpful picture of how effectively each school serves all of its students. Ratings are on a scale of 1 (below average) to 10 (above average) and can include test scores, college readiness, academic progress, advanced courses, equity, discipline and attendance data. We also advise parents to visit schools, consider other information on school performance and programs, and consider family needs as part of the school selection process.
The GreatSchools Rating helps parents compare schools within a state based on a variety of school quality indicators and provides a helpful picture of how effectively each school serves all of its students. Ratings are on a scale of 1 (below average) to 10 (above average) and can include test scores, college readiness, academic progress, advanced courses, equity, discipline and attendance data. We also advise parents to visit schools, consider other information on school performance and programs, and consider family needs as part of the school selection process.
View GreatSchools Rating Methodology
Data provided by GreatSchools.org © 2025. All rights reserved.
Transportation options available in Camp Springs include Branch Avenue, located 0.4 mile from Aspire Apollo. Aspire Apollo is near Ronald Reagan Washington Ntl, located 12.6 miles or 25 minutes away, and Baltimore/Washington International Thurgood Marshall, located 36.7 miles or 54 minutes away.
| Transit / Subway | Distance | ||
|---|---|---|---|
| Transit / Subway | Distance | ||
|
|
Walk: | 6 min | 0.4 mi |
|
|
Drive: | 7 min | 3.5 mi |
|
|
Drive: | 10 min | 3.8 mi |
|
|
Drive: | 13 min | 5.2 mi |
|
|
Drive: | 15 min | 7.5 mi |
| Commuter Rail | Distance | ||
|---|---|---|---|
| Commuter Rail | Distance | ||
|
|
Drive: | 19 min | 8.4 mi |
|
|
Drive: | 17 min | 8.5 mi |
|
|
Drive: | 17 min | 8.5 mi |
|
|
Drive: | 19 min | 8.6 mi |
|
|
Drive: | 22 min | 11.2 mi |
| Airports | Distance | ||
|---|---|---|---|
| Airports | Distance | ||
|
Ronald Reagan Washington Ntl
|
Drive: | 25 min | 12.6 mi |
|
Baltimore/Washington International Thurgood Marshall
|
Drive: | 54 min | 36.7 mi |
Time and distance from Aspire Apollo.
| Shopping Centers | Distance | ||
|---|---|---|---|
| Shopping Centers | Distance | ||
| Walk: | 4 min | 0.2 mi | |
| Drive: | 8 min | 2.6 mi | |
| Drive: | 8 min | 3.5 mi |
| Parks and Recreation | Distance | ||
|---|---|---|---|
| Parks and Recreation | Distance | ||
|
Suitland Bog
|
Drive: | 9 min | 3.9 mi |
|
Oxon Cove Park
|
Drive: | 9 min | 4.5 mi |
|
Frederick Douglass National Historic Site
|
Drive: | 14 min | 5.9 mi |
|
Fort Dupont Park
|
Drive: | 14 min | 6.0 mi |
|
Walker Mill Regional Park
|
Drive: | 14 min | 7.4 mi |
| Hospitals | Distance | ||
|---|---|---|---|
| Hospitals | Distance | ||
| Drive: | 12 min | 5.5 mi | |
| Drive: | 13 min | 5.9 mi | |
| Drive: | 10 min | 7.1 mi |
| Military Bases | Distance | ||
|---|---|---|---|
| Military Bases | Distance | ||
| Drive: | 9 min | 3.4 mi | |
| Drive: | 15 min | 6.6 mi |
Property Ratings at Aspire Apollo
The property is brand new! The prices are great compared to what you pay to be closer to the city. My husband and I got a 2 bedroom w/den on the top floor, featuring hardwood floors, dual walk-in closets, carpeted bedrooms, ample space, 20 ft ceilings in the living room, 2 balconies, the works! It's beautiful! They also offer military discounts on rent, which is fantastic! It's also a very secure property, featuring a key fob system for the building, amenities, courtyards, elevators and apartments. 24 hour surveillance cameras, etc; which really helped us in deciding to make the move here. The amenities of the property include a resort style pool, 24 hour fitness center, residents lounge, theatre room w/cable, pet spa, Internet cafe, a package room. The other half of the building is still under construction, but will feature 2 courtyards. One will have community fire pits, while the other will feature water fountains and lush landscaping. The service is fantastic; probably the greatest we have experienced in the dmv area. We're really excited to be here! Definitely recommend this property to anyone looking in the PG county.
I'm so excited to move here, the staff has been extremely helpful during this process of finding a new home. The building is brand new lots of construction; however the grounds, pool area, courtyard is well kept.
You May Also Like
Aspire Apollo has one to three bedrooms with rent ranges from $1,804/mo. to $2,912/mo.
Yes, to view the floor plan in person, please schedule a personal tour.
Aspire Apollo is in Morningside in the city of Camp Springs. Here you’ll find three shopping centers within 3.5 miles of the property. Five parks are within 7.4 miles, including Suitland Bog, Oxon Cove Park, and Frederick Douglass National Historic Site.
Similar Rentals Nearby
What Are Walk Score®, Transit Score®, and Bike Score® Ratings?
Walk Score® measures the walkability of any address. Transit Score® measures access to public transit. Bike Score® measures the bikeability of any address.
What is a Sound Score Rating?
A Sound Score Rating aggregates noise caused by vehicle traffic, airplane traffic and local sources

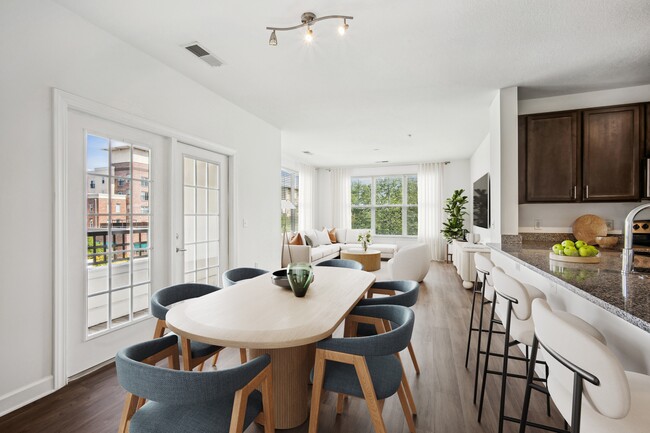







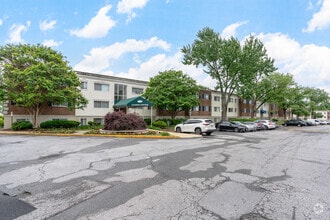
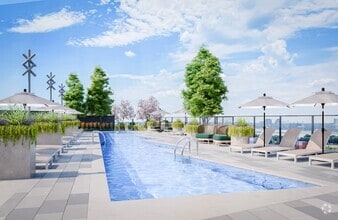
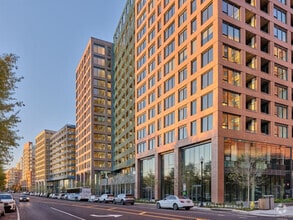
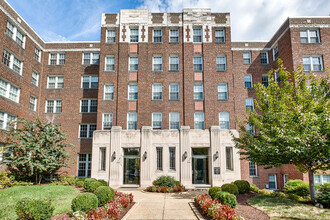
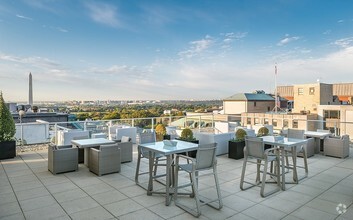
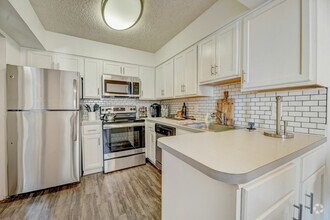
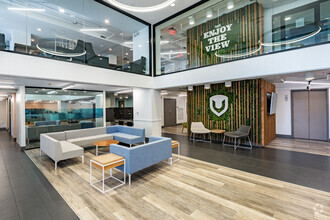
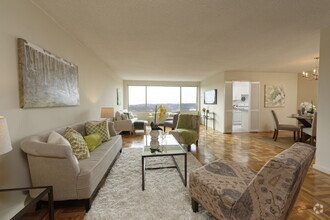
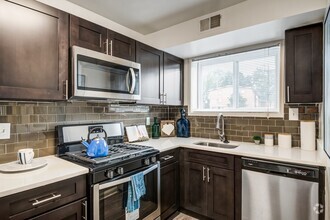
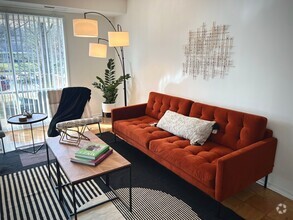

Responded To This Review