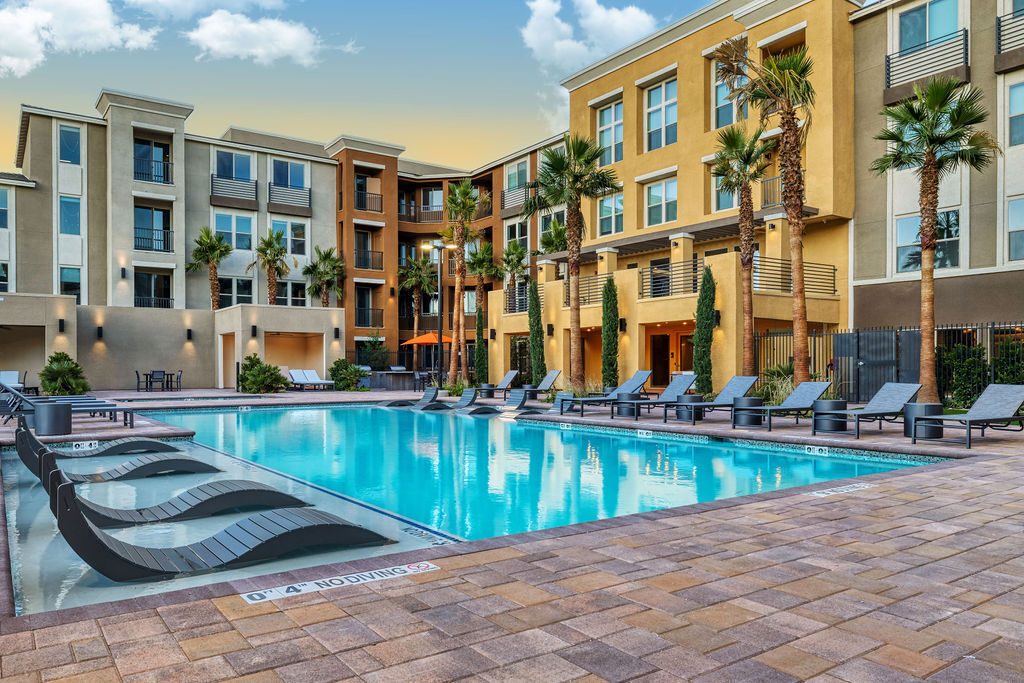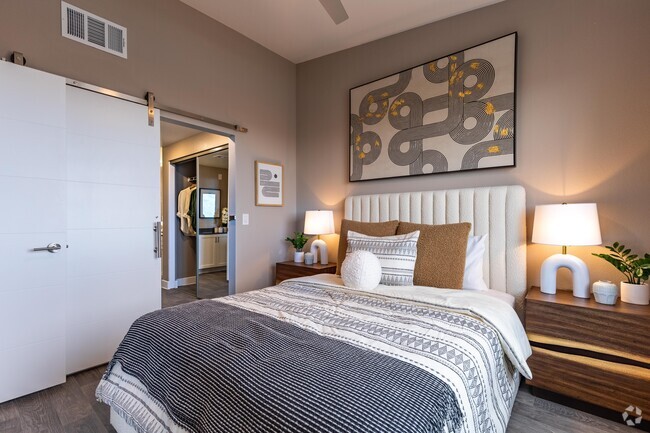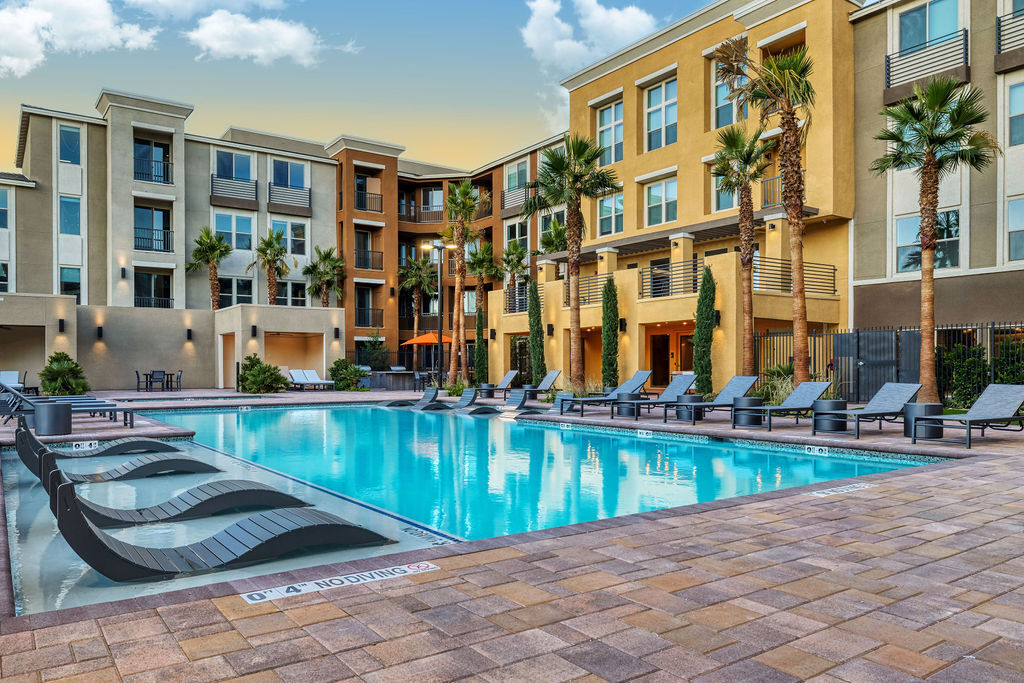-
Monthly Rent
$1,499 - $2,440
-
Bedrooms
Studio - 2 bd
-
Bathrooms
1 - 2 ba
-
Square Feet
605 - 1,135 sq ft
Experience the epitome of serene and contemporary living at Aspire at Echelon, the premier apartment community in the Coral Bay area of Las Vegas. Our thoughtfully designed studio, one-, and two-bedroom apartments prioritize both comfort and style, providing you with the ultimate living experience. Step into a world of luxury with our pet-friendly apartments, where quartz countertops, designer backsplash, and stylish built-in cabinetry create a calming atmosphere. Each home features an in-unit washer/dryer and air conditioning, for added convenience. Plus, spacious closets and nine-foot ceilings offer ample room to unwind and relax after a long day. But it's not just the interiors that will captivate you. Aspire at Echelon boasts a range of community amenities designed to enhance your active lifestyle. Stay fit and centered in our state-of-the-art fitness & yoga studio or challenge your neighbors to a game of pickleball on our on-site sports court. Connect with fellow residents in inviting communal areas or take a stroll through lush greenery outdoors. The picturesque backdrop of Northwest Las Vegas adds a touch of natural beauty to this oasis in the desert. Enjoy breathtaking views of the Valley from your window, where colorful sunsets paint the sky over the meticulously landscaped community. For outdoor enthusiasts, Mount Charleston offers endless opportunities for hiking, camping, and winter sports. And golf lovers can tee off at the nearby Eagle Crest Golf Club while immersing themselves in the stunning desert landscapes. Discover the perfect blend of luxury, comfort, and convenience at Aspire at Echelon, where Las Vegas Apartments meet pet-friendly living. Start living your dream today. Don't forget to ask about our leasing specials if you want to score a deal at our brand-new apartment community!
Pricing & Floor Plans
-
Unit 1082price $1,538square feet 605availibility Now
-
Unit 2093price $1,506square feet 605availibility May 13
-
Unit 4090price $1,885square feet 908availibility Now
-
Unit 4037price $1,712square feet 688availibility Jun 8
-
Unit 1084price $1,599square feet 696availibility Jun 16
-
Unit 1003price $1,787square feet 934availibility Now
-
Unit 4101price $1,835square feet 934availibility Now
-
Unit 4063price $1,859square feet 934availibility Now
-
Unit 1100price $1,948square feet 1,135availibility Now
-
Unit 3005price $2,117square feet 1,074availibility Now
-
Unit 1061price $2,159square feet 1,074availibility Now
-
Unit 4061price $2,440square feet 1,074availibility Now
-
Unit 2094price $1,919square feet 1,030availibility Apr 15
-
Unit 1082price $1,538square feet 605availibility Now
-
Unit 2093price $1,506square feet 605availibility May 13
-
Unit 4090price $1,885square feet 908availibility Now
-
Unit 4037price $1,712square feet 688availibility Jun 8
-
Unit 1084price $1,599square feet 696availibility Jun 16
-
Unit 1003price $1,787square feet 934availibility Now
-
Unit 4101price $1,835square feet 934availibility Now
-
Unit 4063price $1,859square feet 934availibility Now
-
Unit 1100price $1,948square feet 1,135availibility Now
-
Unit 3005price $2,117square feet 1,074availibility Now
-
Unit 1061price $2,159square feet 1,074availibility Now
-
Unit 4061price $2,440square feet 1,074availibility Now
-
Unit 2094price $1,919square feet 1,030availibility Apr 15
Select a unit to view pricing & availability
About Aspire at Echelon
Experience the epitome of serene and contemporary living at Aspire at Echelon, the premier apartment community in the Coral Bay area of Las Vegas. Our thoughtfully designed studio, one-, and two-bedroom apartments prioritize both comfort and style, providing you with the ultimate living experience. Step into a world of luxury with our pet-friendly apartments, where quartz countertops, designer backsplash, and stylish built-in cabinetry create a calming atmosphere. Each home features an in-unit washer/dryer and air conditioning, for added convenience. Plus, spacious closets and nine-foot ceilings offer ample room to unwind and relax after a long day. But it's not just the interiors that will captivate you. Aspire at Echelon boasts a range of community amenities designed to enhance your active lifestyle. Stay fit and centered in our state-of-the-art fitness & yoga studio or challenge your neighbors to a game of pickleball on our on-site sports court. Connect with fellow residents in inviting communal areas or take a stroll through lush greenery outdoors. The picturesque backdrop of Northwest Las Vegas adds a touch of natural beauty to this oasis in the desert. Enjoy breathtaking views of the Valley from your window, where colorful sunsets paint the sky over the meticulously landscaped community. For outdoor enthusiasts, Mount Charleston offers endless opportunities for hiking, camping, and winter sports. And golf lovers can tee off at the nearby Eagle Crest Golf Club while immersing themselves in the stunning desert landscapes. Discover the perfect blend of luxury, comfort, and convenience at Aspire at Echelon, where Las Vegas Apartments meet pet-friendly living. Start living your dream today. Don't forget to ask about our leasing specials if you want to score a deal at our brand-new apartment community!
Aspire at Echelon is an apartment community located in Clark County and the 89149 ZIP Code. This area is served by the Clark County attendance zone.
Unique Features
- 1st Floor Premium
- Balcony
- Garages and Carports
- Pool side
- Top Floor Premium
- Weekly yoga or Pilates located
- Full Wrapped Views
- Pet Friendly
- Resort-style Pool with Private
- Special Ovation Lifestyle even
- Upper Floors Pool View
- Handicap Adapted
- Large Balcony
- Library
- On-site Pickleball Court
- Outdoor Lounge Deck
- Package Lockers
- Rooftop Deck
- Small Mountain View
- City View
- Covered Patio
- Cox Wi-Fi Included
- Fitness Center & Yoga
- Mountain view
- Small City View
- Social Hub
Community Amenities
Pool
Fitness Center
Elevator
Roof Terrace
- Package Service
- Property Manager on Site
- EV Charging
- Elevator
- Business Center
- Lounge
- Conference Rooms
- Fitness Center
- Hot Tub
- Pool
- Pickleball Court
- Roof Terrace
Apartment Features
Washer/Dryer
Air Conditioning
Dishwasher
Walk-In Closets
- Wi-Fi
- Washer/Dryer
- Air Conditioning
- Dishwasher
- Island Kitchen
- Kitchen
- Microwave
- Oven
- Range
- Refrigerator
- Freezer
- Quartz Countertops
- Views
- Walk-In Closets
- Balcony
- Patio
- Deck
Fees and Policies
The fees below are based on community-supplied data and may exclude additional fees and utilities. Use the calculator to add these fees to the base rent.
- Dogs Allowed
-
Monthly pet rent$40
-
Pet deposit$350
-
Weight limit80 lb
-
Pet Limit2
-
Restrictions:Pets that measure 20 inches or less from the floor to the shoulder may live on any floor and are charged a $350 deposit and $30 pet rent per month, per pet, maximum 2 pets. Pets that measure 21 inches to 29 inches from the floor to the shoulder and a maximum weight of 80 pounds at full maturity must live on the first floor only and are charged a $450 deposit and $40 pet rent per month, per pet, maximum 2 pets. Breed restrictions apply and include, but are not limited to, Pit Bull, Rottweiler, Do
-
Comments:Caged small animal
- Cats Allowed
-
Monthly pet rent$40
-
Pet deposit$350
-
Weight limit80 lb
-
Pet Limit2
-
Restrictions:Pets that measure 20 inches or less from the floor to the shoulder may live on any floor and are charged a $350 deposit and $30 pet rent per month, per pet, maximum 2 pets. Pets that measure 21 inches to 29 inches from the floor to the shoulder and a maximum weight of 80 pounds at full maturity must live on the first floor only and are charged a $450 deposit and $40 pet rent per month, per pet, maximum 2 pets. Breed restrictions apply and include, but are not limited to, Pit Bull, Rottweiler, Do
-
Comments:Caged small animal
- Parking
-
Surface LotAll covered and uncovered parking is unassigned and is on a first come first serve basis. Limited direct access garages are available and some include EV charging capabilities. Please discuss pricing and availability with the leasing team.--
-
OtherAll covered and uncovered parking is unassigned and is on a first come first serve basis. Limited direct access garages are available and some include EV charging capabilities. Please discuss pricing and availability with the leasing team.--
Details
Lease Options
-
Available months 1, 2, 3, 4, 5, 6, 7, 8, 9, 10, 11, 12, 13, 14, 15,
Property Information
-
Built in 2023
-
334 units/2 stories
- Package Service
- Property Manager on Site
- EV Charging
- Elevator
- Business Center
- Lounge
- Conference Rooms
- Roof Terrace
- Fitness Center
- Hot Tub
- Pool
- Pickleball Court
- 1st Floor Premium
- Balcony
- Garages and Carports
- Pool side
- Top Floor Premium
- Weekly yoga or Pilates located
- Full Wrapped Views
- Pet Friendly
- Resort-style Pool with Private
- Special Ovation Lifestyle even
- Upper Floors Pool View
- Handicap Adapted
- Large Balcony
- Library
- On-site Pickleball Court
- Outdoor Lounge Deck
- Package Lockers
- Rooftop Deck
- Small Mountain View
- City View
- Covered Patio
- Cox Wi-Fi Included
- Fitness Center & Yoga
- Mountain view
- Small City View
- Social Hub
- Wi-Fi
- Washer/Dryer
- Air Conditioning
- Dishwasher
- Island Kitchen
- Kitchen
- Microwave
- Oven
- Range
- Refrigerator
- Freezer
- Quartz Countertops
- Views
- Walk-In Closets
- Balcony
- Patio
- Deck
| Monday | 8:30am - 5pm |
|---|---|
| Tuesday | 8:30am - 5pm |
| Wednesday | 8:30am - 5pm |
| Thursday | 8:30am - 5pm |
| Friday | 8:30am - 5pm |
| Saturday | 8:30am - 5pm |
| Sunday | 8:30am - 5pm |
Situated in the rapidly expanding northwest corner of Las Vegas, Centennial Hills rests about 16 miles from Downtown and 18 miles from the Strip. Boasting vast mountain views and a laidback pace, Centennial Hills serves as a suburban reprieve from city life.
Parks abound in Centennial Hills. Among the many are Centennial Hills Park, Mountain Crest Park, and Majestic Park. Nearby Floyd Lamb Park and Red Rock Canyon National Conservation Area offer additional opportunities for outdoor adventure as well. Golfers delight in the presence of Painted Desert Golf Club and Silverstone Golf Club. Shoppers relish the convenience and variety Centennial Centre provides.
Ample major roadway access allows Centennial Hills residents to venture into the city at any time.
Learn more about living in Centennial Hills| Colleges & Universities | Distance | ||
|---|---|---|---|
| Colleges & Universities | Distance | ||
| Drive: | 18 min | 11.2 mi | |
| Drive: | 23 min | 13.2 mi | |
| Drive: | 20 min | 14.6 mi | |
| Drive: | 31 min | 19.5 mi |
 The GreatSchools Rating helps parents compare schools within a state based on a variety of school quality indicators and provides a helpful picture of how effectively each school serves all of its students. Ratings are on a scale of 1 (below average) to 10 (above average) and can include test scores, college readiness, academic progress, advanced courses, equity, discipline and attendance data. We also advise parents to visit schools, consider other information on school performance and programs, and consider family needs as part of the school selection process.
The GreatSchools Rating helps parents compare schools within a state based on a variety of school quality indicators and provides a helpful picture of how effectively each school serves all of its students. Ratings are on a scale of 1 (below average) to 10 (above average) and can include test scores, college readiness, academic progress, advanced courses, equity, discipline and attendance data. We also advise parents to visit schools, consider other information on school performance and programs, and consider family needs as part of the school selection process.
View GreatSchools Rating Methodology
Transportation options available in Las Vegas include Sahara Station, located 16.5 miles from Aspire at Echelon. Aspire at Echelon is near Harry Reid International, located 20.7 miles or 32 minutes away, and Boulder City Municipal, located 40.7 miles or 52 minutes away.
| Transit / Subway | Distance | ||
|---|---|---|---|
| Transit / Subway | Distance | ||
|
|
Drive: | 23 min | 16.5 mi |
|
|
Drive: | 26 min | 16.9 mi |
|
|
Drive: | 25 min | 17.1 mi |
|
|
Drive: | 27 min | 17.7 mi |
|
|
Drive: | 26 min | 18.3 mi |
| Airports | Distance | ||
|---|---|---|---|
| Airports | Distance | ||
|
Harry Reid International
|
Drive: | 32 min | 20.7 mi |
|
Boulder City Municipal
|
Drive: | 52 min | 40.7 mi |
Time and distance from Aspire at Echelon.
| Shopping Centers | Distance | ||
|---|---|---|---|
| Shopping Centers | Distance | ||
| Walk: | 10 min | 0.6 mi | |
| Walk: | 11 min | 0.6 mi | |
| Walk: | 12 min | 0.6 mi |
| Parks and Recreation | Distance | ||
|---|---|---|---|
| Parks and Recreation | Distance | ||
|
Floyd Lamb Park
|
Drive: | 11 min | 3.8 mi |
|
Spring Mountains National Recreation Area
|
Drive: | 8 min | 4.6 mi |
|
Craig Ranch Regional Park
|
Drive: | 18 min | 10.1 mi |
|
Springs Preserve
|
Drive: | 18 min | 12.4 mi |
| Hospitals | Distance | ||
|---|---|---|---|
| Hospitals | Distance | ||
| Walk: | 8 min | 0.4 mi | |
| Drive: | 10 min | 6.4 mi | |
| Drive: | 17 min | 12.2 mi |
| Military Bases | Distance | ||
|---|---|---|---|
| Military Bases | Distance | ||
| Drive: | 34 min | 19.9 mi |
Property Ratings at Aspire at Echelon
Branden Young in the leasing office is very unprofessional and rude. I would not apply here it is a waste of time and money.
This place is absolutely not luxury living!! Roach invested and cricket. On top of that the community is very unsafe. DO NOT APPLY HERE!! Been here 6 months and counting down the days until I can leave.
Aspire at Echelon Photos
-
Aspire at Echelon
-
Aspire at Echelon Tour
-
Pool & Social Club
-
1 BR, 1 BA - 691 SF
-
1 BR, 1 BA - 691 SF
-
1 BR, 1 BA - 691 SF
-
1 BR, 1 BA - 691 SF
-
2 BR, 2 BA - 934SF
-
2 BR, 2 BA - 934SF
Models
-
Studio
-
Studio
-
Studio
-
1 Bedroom
-
1 Bedroom
-
1 Bedroom
Nearby Apartments
Within 50 Miles of Aspire at Echelon
View More Communities-
Tivoli
4650 N Rainbow Blvd
Las Vegas, NV 89108
1-3 Br $1,380-$2,117 3.7 mi
-
Altessa
100 Park Vista Dr
Las Vegas, NV 89138
1-3 Br $1,577-$2,836 7.8 mi
-
Tuscany
725 S Hualapai Way
Las Vegas, NV 89145
1-3 Br $1,707-$2,683 8.5 mi
-
San Croix
8000 W Spring Mountain Rd
Las Vegas, NV 89117
1-3 Br $1,318-$2,197 10.9 mi
-
DIAMOND VISTA
3779 Autzen Stadium Way
Las Vegas, NV 89115
3-4 Br $2,350-$2,550 11.7 mi
-
Aspire at Flamingo Grand
4335 S Grand Canyon Dr
Las Vegas, NV 89147
1-2 Br $1,596-$2,399 12.0 mi
Aspire at Echelon has studios to two bedrooms with rent ranges from $1,499/mo. to $2,440/mo.
You can take a virtual tour of Aspire at Echelon on Apartments.com.
Aspire at Echelon is in Centennial Hills in the city of Las Vegas. Here you’ll find three shopping centers within 0.6 mile of the property. Four parks are within 12.4 miles, including Floyd Lamb Park, Spring Mountains National Recreation Area, and Craig Ranch Regional Park.
What Are Walk Score®, Transit Score®, and Bike Score® Ratings?
Walk Score® measures the walkability of any address. Transit Score® measures access to public transit. Bike Score® measures the bikeability of any address.
What is a Sound Score Rating?
A Sound Score Rating aggregates noise caused by vehicle traffic, airplane traffic and local sources








