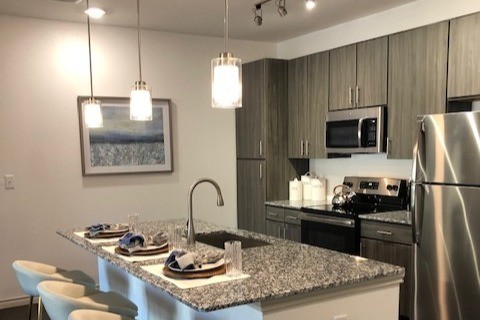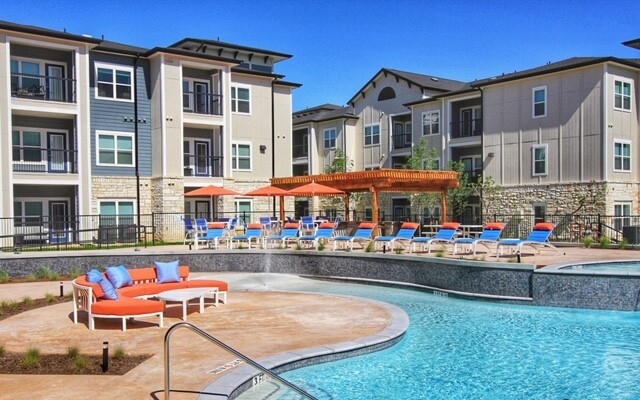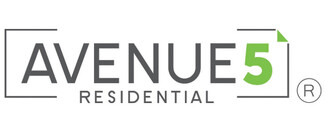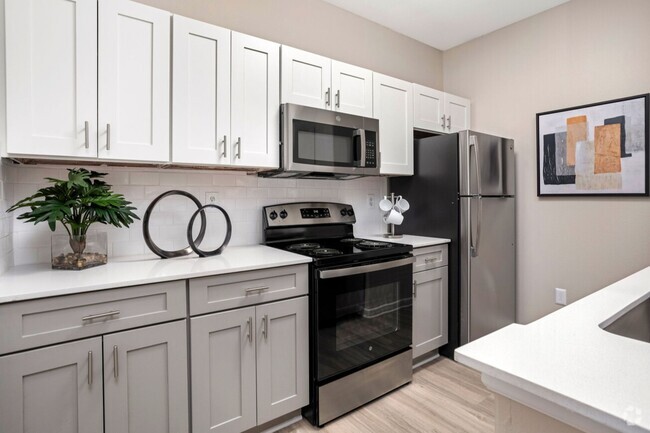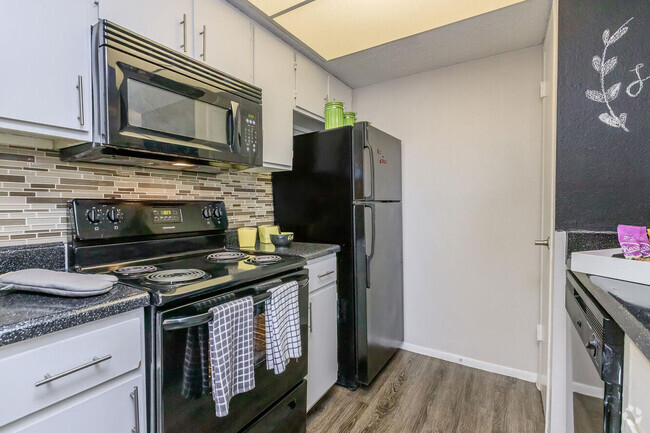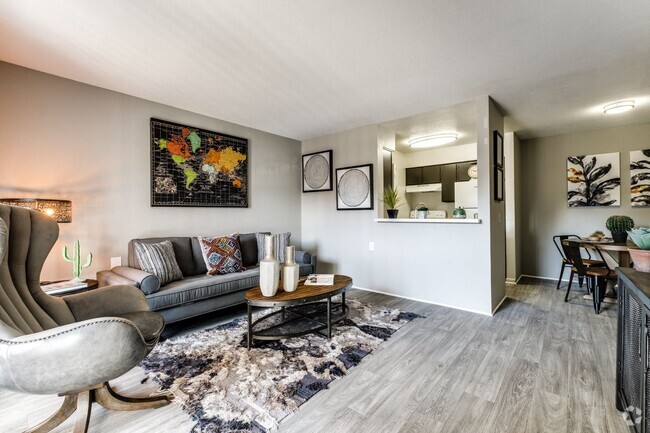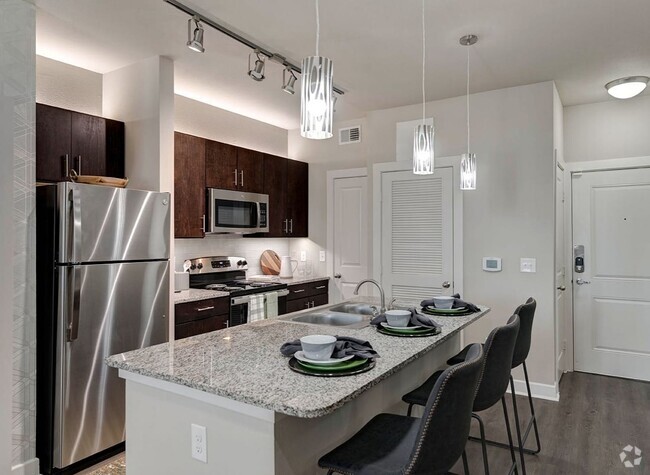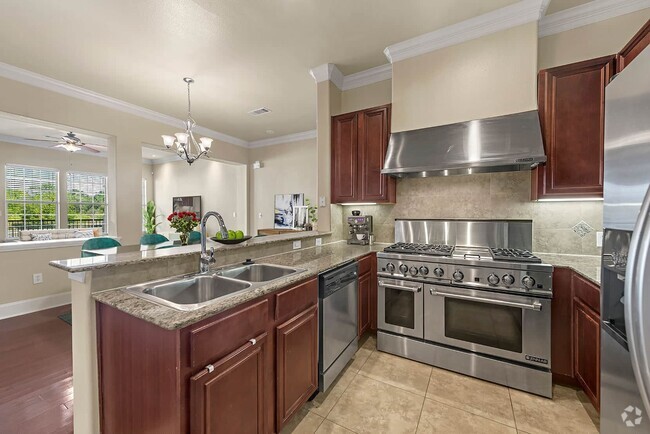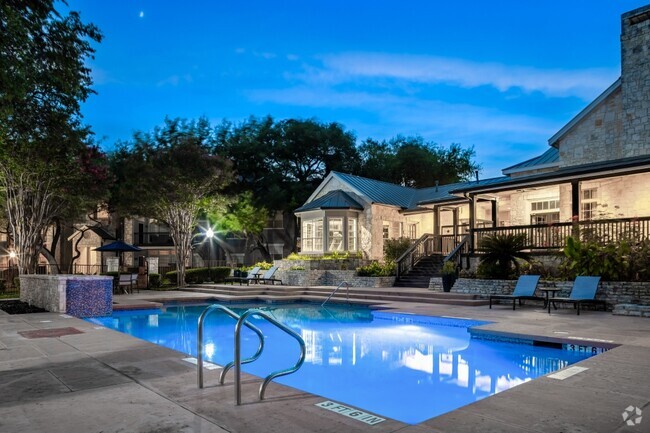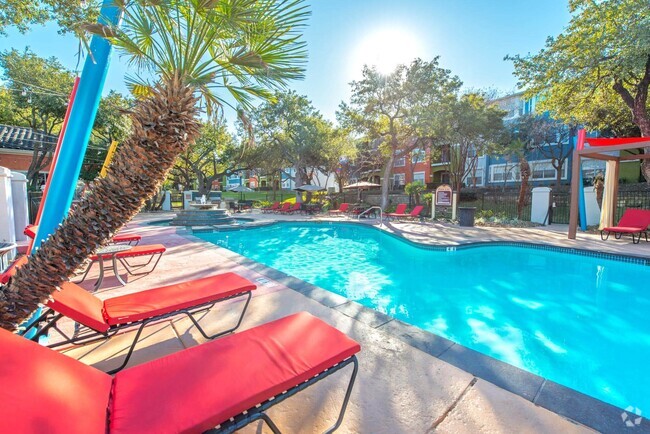-
Monthly Rent
$1,169 - $1,985
-
Bedrooms
1 - 3 bd
-
Bathrooms
1 - 2 ba
-
Square Feet
674 - 1,326 sq ft
Pricing & Floor Plans
-
Unit 3104price $1,434square feet 754availibility Now
-
Unit 8103price $1,434square feet 754availibility Now
-
Unit 8108price $1,459square feet 754availibility Now
-
Unit 2301price $1,440square feet 828availibility Now
-
Unit 2302price $1,440square feet 828availibility Now
-
Unit 2309price $1,440square feet 828availibility Now
-
Unit 3306price $1,169square feet 674availibility Feb 21
-
Unit 8206price $1,224square feet 674availibility Mar 6
-
Unit 8106price $1,324square feet 674availibility Mar 7
-
Unit 4302price $1,565square feet 1,073availibility Now
-
Unit 8209price $1,620square feet 1,073availibility Now
-
Unit 8101price $1,665square feet 1,073availibility Now
-
Unit 2207price $1,624square feet 990availibility Now
-
Unit 5205price $1,624square feet 990availibility Now
-
Unit 6205price $1,624square feet 990availibility Now
-
Unit 5109price $1,745square feet 1,144availibility Mar 1
-
Unit 7302price $1,960square feet 1,326availibility Now
-
Unit 7310price $1,985square feet 1,326availibility Now
-
Unit 3104price $1,434square feet 754availibility Now
-
Unit 8103price $1,434square feet 754availibility Now
-
Unit 8108price $1,459square feet 754availibility Now
-
Unit 2301price $1,440square feet 828availibility Now
-
Unit 2302price $1,440square feet 828availibility Now
-
Unit 2309price $1,440square feet 828availibility Now
-
Unit 3306price $1,169square feet 674availibility Feb 21
-
Unit 8206price $1,224square feet 674availibility Mar 6
-
Unit 8106price $1,324square feet 674availibility Mar 7
-
Unit 4302price $1,565square feet 1,073availibility Now
-
Unit 8209price $1,620square feet 1,073availibility Now
-
Unit 8101price $1,665square feet 1,073availibility Now
-
Unit 2207price $1,624square feet 990availibility Now
-
Unit 5205price $1,624square feet 990availibility Now
-
Unit 6205price $1,624square feet 990availibility Now
-
Unit 5109price $1,745square feet 1,144availibility Mar 1
-
Unit 7302price $1,960square feet 1,326availibility Now
-
Unit 7310price $1,985square feet 1,326availibility Now
About Aspire at Live Oak
Aspire at Live Oak unveils an exceptional portrait of living. A unique fusion of style and sophistication, our apartment residences reflect your contemporary flair. Enjoy the life you deserve. When you live at Aspire at Live Oak, your address says it all.
Aspire at Live Oak is an apartment community located in Bexar County and the 78233 ZIP Code. This area is served by the Judson Independent attendance zone.
Unique Features
- Smart technology built in
- Smart Technology Built-In
- Covered Parking
- EV Charging Stations
- Game Room
- Garden Tub
- Vinyl wood plank flooring
- BILT Rewards
- Controlled Access
- Courtyard
- Energy-Efficient Fridge
- Grills
- Programmable Honeywell Thermostats
- Energy Star Certified
- Private Fenced in Yards in Select homes
- Carport
- Internet Cafe with Coffee Bar
- Island Kitchen
- Storage Units
- Washer / Dryer Provided
- Double Vanities*
- Smart WIFI Light Switches
- USB Outlets
- Walk-In Showers In Select Homes
- Ceiling fans
- Double Vanities in select homes
- Energy-Efficient Range
- Granite countertop
- High-Speed Internet
- Large Closets
- Range
- Valet Trash Pick-Up
- Wheelchair Accessible
Community Amenities
Pool
Fitness Center
Clubhouse
Controlled Access
Grill
Gated
Pet Play Area
Trash Pickup - Door to Door
Property Services
- Package Service
- Wi-Fi
- Controlled Access
- Maintenance on site
- Trash Pickup - Door to Door
- Planned Social Activities
- Pet Play Area
- EV Charging
Shared Community
- Clubhouse
- Multi Use Room
- Storage Space
- Walk-Up
Fitness & Recreation
- Fitness Center
- Pool
- Bicycle Storage
- Gameroom
Outdoor Features
- Gated
- Sundeck
- Cabana
- Courtyard
- Grill
Apartment Features
Washer/Dryer
Air Conditioning
Dishwasher
Washer/Dryer Hookup
High Speed Internet Access
Walk-In Closets
Island Kitchen
Granite Countertops
Highlights
- High Speed Internet Access
- Wi-Fi
- Washer/Dryer
- Washer/Dryer Hookup
- Air Conditioning
- Heating
- Ceiling Fans
- Smoke Free
- Cable Ready
- Storage Space
- Double Vanities
- Tub/Shower
- Sprinkler System
- Wheelchair Accessible (Rooms)
Kitchen Features & Appliances
- Dishwasher
- Disposal
- Ice Maker
- Granite Countertops
- Stainless Steel Appliances
- Pantry
- Island Kitchen
- Kitchen
- Microwave
- Oven
- Range
- Refrigerator
- Freezer
- Breakfast Nook
Model Details
- Carpet
- Vinyl Flooring
- Dining Room
- Office
- Built-In Bookshelves
- Views
- Walk-In Closets
- Linen Closet
- Double Pane Windows
- Window Coverings
- Large Bedrooms
- Balcony
- Patio
- Porch
- Yard
- Lawn
Fees and Policies
The fees below are based on community-supplied data and may exclude additional fees and utilities.
- One-Time Move-In Fees
-
Application Fee$50
- Dogs Allowed
-
No fees required
-
Comments:Breed and Weight Restrictions apply
- Cats Allowed
-
No fees required
- Parking
-
Surface Lot--
-
Garage$125/mo
-
Covered$35/mo
-
Other$125 and $35 Parking Assignment Fee. detached garages and covered parking. Please call our leasing office for parking policy.--Assigned Parking
- Storage Fees
-
Storage Unit$35/mo
Details
Lease Options
-
12, 14, 16
Property Information
-
Built in 2019
-
240 units/3 stories
 This Property
This Property
 Available Property
Available Property
- Package Service
- Wi-Fi
- Controlled Access
- Maintenance on site
- Trash Pickup - Door to Door
- Planned Social Activities
- Pet Play Area
- EV Charging
- Clubhouse
- Multi Use Room
- Storage Space
- Walk-Up
- Gated
- Sundeck
- Cabana
- Courtyard
- Grill
- Fitness Center
- Pool
- Bicycle Storage
- Gameroom
- Smart technology built in
- Smart Technology Built-In
- Covered Parking
- EV Charging Stations
- Game Room
- Garden Tub
- Vinyl wood plank flooring
- BILT Rewards
- Controlled Access
- Courtyard
- Energy-Efficient Fridge
- Grills
- Programmable Honeywell Thermostats
- Energy Star Certified
- Private Fenced in Yards in Select homes
- Carport
- Internet Cafe with Coffee Bar
- Island Kitchen
- Storage Units
- Washer / Dryer Provided
- Double Vanities*
- Smart WIFI Light Switches
- USB Outlets
- Walk-In Showers In Select Homes
- Ceiling fans
- Double Vanities in select homes
- Energy-Efficient Range
- Granite countertop
- High-Speed Internet
- Large Closets
- Range
- Valet Trash Pick-Up
- Wheelchair Accessible
- High Speed Internet Access
- Wi-Fi
- Washer/Dryer
- Washer/Dryer Hookup
- Air Conditioning
- Heating
- Ceiling Fans
- Smoke Free
- Cable Ready
- Storage Space
- Double Vanities
- Tub/Shower
- Sprinkler System
- Wheelchair Accessible (Rooms)
- Dishwasher
- Disposal
- Ice Maker
- Granite Countertops
- Stainless Steel Appliances
- Pantry
- Island Kitchen
- Kitchen
- Microwave
- Oven
- Range
- Refrigerator
- Freezer
- Breakfast Nook
- Carpet
- Vinyl Flooring
- Dining Room
- Office
- Built-In Bookshelves
- Views
- Walk-In Closets
- Linen Closet
- Double Pane Windows
- Window Coverings
- Large Bedrooms
- Balcony
- Patio
- Porch
- Yard
- Lawn
| Monday | 9am - 6pm |
|---|---|
| Tuesday | 9am - 6pm |
| Wednesday | 9am - 6pm |
| Thursday | 9am - 6pm |
| Friday | 9am - 6pm |
| Saturday | 10am - 5pm |
| Sunday | 12pm - 5pm |
Located just 15 miles northeast of Downtown San Antonio, Live Oak is a tranquil suburb convenient to a variety of major amenities. Live Oak sits at the intersection of I-35 and Loop 1604, minutes from San Antonio International Airport, so getting around from the city is a breeze.
While Live Oak is predominantly a residential area, it also contains multiple in-town parks and a range of shopping opportunities. Popular spots for outdoor activities include Live Oak’s Main City Park and Woodcrest Park as well as nearby McAllister Park and Natural Bridge Caverns. Retail delights abound at Live Oak’s many shopping centers, the Forum at Olympia Parkway, and North Star Mall. Family-friendly attractions like Morgan’s Wonderland and the San Antonio Zoo are just minutes from Live Oak. Randolph Air Force Base and Fort Sam Houston are close to Live Oak as well.
Learn more about living in Live Oak| Colleges & Universities | Distance | ||
|---|---|---|---|
| Colleges & Universities | Distance | ||
| Walk: | 15 min | 0.8 mi | |
| Drive: | 23 min | 12.8 mi | |
| Drive: | 25 min | 14.0 mi | |
| Drive: | 22 min | 14.9 mi |
Property Ratings at Aspire at Live Oak
I work from home and hardly move my car. They towed me from my own apartment complex and I had to pay to get my own car out. Office staff doesn’t help and locks the doors. DO NOT RENT HERE- they will tow your car
There's ants and roaches, there's cracks in the walls, the walls are thin so you can hear upstairs and your neighbors, maintenance sometimes tells you when they are coming over and sometimes they don't, I got screwed with my cat deposit and had to pay TWICE for one cat, my smoke detector went off any time I cooked except when it was actually smokey inside, mail people left my big box of mail anywhere in the mailroom and don't expect to get your deposite back when you move because the pick at anything even if it's small. Save your money, it's beautiful but it sucks.
Property Manager at Aspire at Live Oak, Responded To This Review
Thank you for taking the time to give us a review. We sincerely apologize about the issues you experienced, and we hope to make this right. Please reach out to our leasing office at 210-320-0573 so we can rectify this issue.
Great staff, great location, & huge closets!! The pool is always super clean, and the kitchens are roomy!! I can't wait to move in!
Property Manager at Aspire at Live Oak, Responded To This Review
Hello, thank you for leaving us a review! We value all our resident feedback and are always making changes and adapting based on it. For any further information, please reach out to hello@avenue5.com
PLEASE READ!!! I was drawn to the complex due to the year of construction, amenities, and upgrades. However, the walls and floors appear to have NO sound barrier. I’m able to hear my neighbors’ footsteps, some conversations, music and much more. I’ve read other residents’ concerns regarding the noise/sounds that they’ve experienced. So I’m not the only one experiencing the unwelcome noise/sounds. Please weigh your options!!!
Property Manager at Aspire at Live Oak, Responded To This Review
We are sorry to see that you are unhappy at the moment and have experienced any issues that have hindered you from enjoying your experience. We can assure you that we are always here to assist our residents with any issues they have regarding noise. We welcome you to reach out to us and we will always do what we can for you. Thank you.
I moved in at Aspire in Jun 2020. At first glance, the apartment complex is esthetically pleasing, with all the updated and modern amenities that you probably would like in an apartment. This complex was built in 2019, so the modern upgrades are expected, and I like that about the apartment. The one main problem that I have and have consistently spoken to the complex management about is the apartment's thin walls and floors. There is NO sound barrier between the floors on the upper levels. All apartment homes come with laminate-like flooring, so there is no way to get around this issue. I live on the first floor, and the people above me have a dog and young child who continually runs back and forth for hours at a time. The sounds are not soft; they are hard, loud thumping, and bumping continuously. I will not be renewing my lease here. I am a peaceful person. I don't blast my TV or have loud sounds coming from my apartment ever. Outside of all the other great things I enjoy at this apartment complex, none of them will keep me here due to this issue. I have submitted nine noise complaints, left notes on the neighbor's door upstairs, call the police, and reach out to the owning company, Alpha Barnes Regional Director, to get this issue taken care of, to no resolve. It is my right as a tenant to have "peaceful enjoyment" in my apartment home, which the management is obligated to support, but that has not been the case since I've moved in. The complex did offer my options to move out, but to be frank the options they were not conducive to supporting me and financial situation as it would have cost me more money to move, and I would've had to pay back the rent discount that gave me in the first place to move in. I've only been here for four months, the issue has not changed, and I don't foresee them doing anything about it. If you like a peaceful home that is well constructed, look somewhere else because it's not worth the headache and disturbance living here at Aspire. Renters BEWARE.
Property Manager at Aspire at Live Oak, Responded To This Review
Thank you for taking the time to leave your feedback. We’re always striving to improve our resident experience and would love to talk with you further to see if we can help address your concerns. Please contact us at your earliest convenience at (210) 320-0573. - The Team at Aspire at Live Oak Apartments
Property Manager at Aspire at Live Oak, Responded To This Review
Thank you for taking the time to leave your feedback. We’re always striving to improve our resident experience and would love to talk with you further to see if we can help address your concerns. Please contact us at your earliest convenience at (210) 320-0573.
You May Also Like
Aspire at Live Oak has one to three bedrooms with rent ranges from $1,169/mo. to $1,985/mo.
Yes, to view the floor plan in person, please schedule a personal tour.
Aspire at Live Oak is in Live Oak Park in the city of Live Oak. Here you’ll find three shopping centers within 0.6 mile of the property. Five parks are within 10.1 miles, including Comanche Lookout Park, Friesenhahn Park, and Tobin Park.
Similar Rentals Nearby
What Are Walk Score®, Transit Score®, and Bike Score® Ratings?
Walk Score® measures the walkability of any address. Transit Score® measures access to public transit. Bike Score® measures the bikeability of any address.
What is a Sound Score Rating?
A Sound Score Rating aggregates noise caused by vehicle traffic, airplane traffic and local sources
