Aspire
11403 Parallel Pky,
Kansas City,
KS
66109

-
Monthly Rent
$1,199 - $2,719
-
Bedrooms
Studio - 2 bd
-
Bathrooms
1 - 2 ba
-
Square Feet
480 - 1,532 sq ft

Aspire is a luxurious, pet-friendly apartment community located in Kansas City, KS. We are conveniently located just one mile from Legends Outlets, which houses more than 100 retail stores, along with dining and entertainment options. With space ranging from 480-1,532 sq. ft. across a wide array of studio, 1 and 2-bedroom floor plans, we're sure to have a place you can call home. Residents get to enjoy various amenities including a 24/7 fitness center, pickleball court, media lounge, open conference room, and much more. The apartments come fully equipped with an in-home washer and dryer, stainless-steel appliances, a balcony/patio, and various other amenities. Contact our team today to schedule a tour!
Pricing & Floor Plans
-
Unit 1-1144price $1,199square feet 480availibility Jun 21
-
Unit 1-1207price $1,459square feet 726availibility Now
-
Unit 1-1219price $1,459square feet 726availibility Now
-
Unit 1-1343price $1,459square feet 726availibility Now
-
Unit 2-2411price $1,394square feet 664availibility Now
-
Unit 2-2421price $1,394square feet 664availibility Now
-
Unit 1-1310price $1,399square feet 785availibility Now
-
Unit 1-1326price $1,399square feet 785availibility Now
-
Unit 1-1218price $1,449square feet 785availibility Now
-
Unit 4-4204price $1,699square feet 1,024availibility Now
-
Unit 4-4304price $1,699square feet 1,024availibility Now
-
Unit 1-1246price $1,749square feet 1,024availibility Now
-
Unit 1-1234price $1,849square feet 1,206availibility Now
-
Unit 1-1221price $1,899square feet 1,206availibility Now
-
Unit 1-1321price $1,899square feet 1,206availibility Now
-
Unit 1-1236price $1,899square feet 1,150availibility Now
-
Unit 1-1203price $1,949square feet 1,150availibility Now
-
Unit 1-1303price $1,949square feet 1,150availibility Now
-
Unit 1-1330price $2,029square feet 1,243availibility Now
-
Unit 1-1332price $2,029square feet 1,243availibility Now
-
Unit 1-1348price $2,029square feet 1,243availibility Now
-
Unit 1-1314price $2,649square feet 1,532availibility Now
-
Unit 1-1405price $2,719square feet 1,427availibility May 22
-
Unit 1-1144price $1,199square feet 480availibility Jun 21
-
Unit 1-1207price $1,459square feet 726availibility Now
-
Unit 1-1219price $1,459square feet 726availibility Now
-
Unit 1-1343price $1,459square feet 726availibility Now
-
Unit 2-2411price $1,394square feet 664availibility Now
-
Unit 2-2421price $1,394square feet 664availibility Now
-
Unit 1-1310price $1,399square feet 785availibility Now
-
Unit 1-1326price $1,399square feet 785availibility Now
-
Unit 1-1218price $1,449square feet 785availibility Now
-
Unit 4-4204price $1,699square feet 1,024availibility Now
-
Unit 4-4304price $1,699square feet 1,024availibility Now
-
Unit 1-1246price $1,749square feet 1,024availibility Now
-
Unit 1-1234price $1,849square feet 1,206availibility Now
-
Unit 1-1221price $1,899square feet 1,206availibility Now
-
Unit 1-1321price $1,899square feet 1,206availibility Now
-
Unit 1-1236price $1,899square feet 1,150availibility Now
-
Unit 1-1203price $1,949square feet 1,150availibility Now
-
Unit 1-1303price $1,949square feet 1,150availibility Now
-
Unit 1-1330price $2,029square feet 1,243availibility Now
-
Unit 1-1332price $2,029square feet 1,243availibility Now
-
Unit 1-1348price $2,029square feet 1,243availibility Now
-
Unit 1-1314price $2,649square feet 1,532availibility Now
-
Unit 1-1405price $2,719square feet 1,427availibility May 22
About Aspire
Aspire is a luxurious, pet-friendly apartment community located in Kansas City, KS. We are conveniently located just one mile from Legends Outlets, which houses more than 100 retail stores, along with dining and entertainment options. With space ranging from 480-1,532 sq. ft. across a wide array of studio, 1 and 2-bedroom floor plans, we're sure to have a place you can call home. Residents get to enjoy various amenities including a 24/7 fitness center, pickleball court, media lounge, open conference room, and much more. The apartments come fully equipped with an in-home washer and dryer, stainless-steel appliances, a balcony/patio, and various other amenities. Contact our team today to schedule a tour!
Aspire is an apartment community located in Wyandotte County and the 66109 ZIP Code. This area is served by the Piper-Kansas City attendance zone.
Unique Features
- Firepit Lounge
- Pet Grooming Center
- Custom Melamine Cabinets
- Co-working Space
- Modern Hardware & Lighting
- Poolside Bbq Pavillion
- Quartz Countertops
- Yoga + Barre Studio
- Heated Resort-style Pool
- Oversized Closets
- Tile Back Splash
- Yoga + Spin Studio
- Beauty Botox Bar
- Media Lounge
- Pickle Ball Court
- Stainless Steel Appliance Package
- Wood Plank Flooring
- Off Leash Bark Park
- Podcast Recording Studio
- Private Conference Room
- 1-story Clubhouse Slide
- Detached And Attached Garages
- Game Room
- Open Floorplans
- Resident Event Kitchen
- Bike Storage
- Complimentary Coffee Bar
- Open Conference Room
- Plush Carpeting In Bedrooms
Community Amenities
Pool
Fitness Center
Elevator
Clubhouse
Grill
Conference Rooms
24 Hour Access
Pet Play Area
Property Services
- Maintenance on site
- Property Manager on Site
- 24 Hour Access
- Online Services
- Planned Social Activities
- Pet Play Area
- Pet Washing Station
Shared Community
- Elevator
- Clubhouse
- Lounge
- Multi Use Room
- Conference Rooms
Fitness & Recreation
- Fitness Center
- Pool
- Bicycle Storage
- Gameroom
- Media Center/Movie Theatre
- Pickleball Court
Outdoor Features
- Sundeck
- Courtyard
- Grill
- Picnic Area
- Dog Park
Student Features
- Private Bathroom
Apartment Features
Washer/Dryer
Air Conditioning
Dishwasher
High Speed Internet Access
Walk-In Closets
Island Kitchen
Microwave
Refrigerator
Highlights
- High Speed Internet Access
- Washer/Dryer
- Air Conditioning
- Heating
- Double Vanities
Kitchen Features & Appliances
- Dishwasher
- Disposal
- Ice Maker
- Stainless Steel Appliances
- Pantry
- Island Kitchen
- Eat-in Kitchen
- Kitchen
- Microwave
- Oven
- Range
- Refrigerator
- Freezer
- Quartz Countertops
Model Details
- Carpet
- Walk-In Closets
- Window Coverings
- Large Bedrooms
- Balcony
- Patio
Fees and Policies
The fees below are based on community-supplied data and may exclude additional fees and utilities.
- Dogs Allowed
-
Monthly pet rent$25
-
One time Fee$400
-
Weight limit100 lb
-
Pet Limit2
- Cats Allowed
-
Monthly pet rent$25
-
One time Fee$400
-
Weight limit--
-
Pet Limit2
- Parking
-
Surface Lot--
Details
Lease Options
-
3 months, 4 months, 5 months, 6 months, 7 months, 8 months, 9 months, 10 months, 11 months, 12 months, 13 months, 14 months, 15 months
Property Information
-
Built in 2024
-
324 units/3 stories
- Maintenance on site
- Property Manager on Site
- 24 Hour Access
- Online Services
- Planned Social Activities
- Pet Play Area
- Pet Washing Station
- Elevator
- Clubhouse
- Lounge
- Multi Use Room
- Conference Rooms
- Sundeck
- Courtyard
- Grill
- Picnic Area
- Dog Park
- Fitness Center
- Pool
- Bicycle Storage
- Gameroom
- Media Center/Movie Theatre
- Pickleball Court
- Private Bathroom
- Firepit Lounge
- Pet Grooming Center
- Custom Melamine Cabinets
- Co-working Space
- Modern Hardware & Lighting
- Poolside Bbq Pavillion
- Quartz Countertops
- Yoga + Barre Studio
- Heated Resort-style Pool
- Oversized Closets
- Tile Back Splash
- Yoga + Spin Studio
- Beauty Botox Bar
- Media Lounge
- Pickle Ball Court
- Stainless Steel Appliance Package
- Wood Plank Flooring
- Off Leash Bark Park
- Podcast Recording Studio
- Private Conference Room
- 1-story Clubhouse Slide
- Detached And Attached Garages
- Game Room
- Open Floorplans
- Resident Event Kitchen
- Bike Storage
- Complimentary Coffee Bar
- Open Conference Room
- Plush Carpeting In Bedrooms
- High Speed Internet Access
- Washer/Dryer
- Air Conditioning
- Heating
- Double Vanities
- Dishwasher
- Disposal
- Ice Maker
- Stainless Steel Appliances
- Pantry
- Island Kitchen
- Eat-in Kitchen
- Kitchen
- Microwave
- Oven
- Range
- Refrigerator
- Freezer
- Quartz Countertops
- Carpet
- Walk-In Closets
- Window Coverings
- Large Bedrooms
- Balcony
- Patio
| Monday | 9am - 6pm |
|---|---|
| Tuesday | 9am - 6pm |
| Wednesday | 9am - 6pm |
| Thursday | 9am - 6pm |
| Friday | 9am - 6pm |
| Saturday | 10am - 5pm |
| Sunday | Closed |
The Interstate 435 corridor west of Kansas City, Kan., characterizes a sprawling suburban landscape with plenty of retail shopping, major sports attractions, great bars and fantastic local restaurants. This neighborhood sits 20 miles due west from the city center. Simply take I-435 down to Interstate 70, then head east to downtown. Higher-end living awaits you with luxury apartments, grand retirement living and many choices for single-family homes. Couples with young children, families, retirees and business owners love to live here.
A nearby Piper Unified School District campus contains an elementary, middle and high school on the same property but in separate buildings. The home of the Pirates services 32 square miles and 2,000 kids.
Learn more about living in I-435 West KC-KS| Colleges & Universities | Distance | ||
|---|---|---|---|
| Colleges & Universities | Distance | ||
| Drive: | 13 min | 6.1 mi | |
| Drive: | 27 min | 16.9 mi | |
| Drive: | 27 min | 18.0 mi | |
| Drive: | 29 min | 18.1 mi |
 The GreatSchools Rating helps parents compare schools within a state based on a variety of school quality indicators and provides a helpful picture of how effectively each school serves all of its students. Ratings are on a scale of 1 (below average) to 10 (above average) and can include test scores, college readiness, academic progress, advanced courses, equity, discipline and attendance data. We also advise parents to visit schools, consider other information on school performance and programs, and consider family needs as part of the school selection process.
The GreatSchools Rating helps parents compare schools within a state based on a variety of school quality indicators and provides a helpful picture of how effectively each school serves all of its students. Ratings are on a scale of 1 (below average) to 10 (above average) and can include test scores, college readiness, academic progress, advanced courses, equity, discipline and attendance data. We also advise parents to visit schools, consider other information on school performance and programs, and consider family needs as part of the school selection process.
View GreatSchools Rating Methodology
Transportation options available in Kansas City include Metro Center On Main At 12Th St Sb, located 16.0 miles from Aspire. Aspire is near Kansas City International, located 23.8 miles or 31 minutes away.
| Transit / Subway | Distance | ||
|---|---|---|---|
| Transit / Subway | Distance | ||
| Drive: | 23 min | 16.0 mi | |
| Drive: | 23 min | 16.3 mi | |
| Drive: | 23 min | 16.3 mi | |
| Drive: | 23 min | 16.3 mi | |
| Drive: | 24 min | 16.4 mi |
| Commuter Rail | Distance | ||
|---|---|---|---|
| Commuter Rail | Distance | ||
|
|
Drive: | 26 min | 16.9 mi |
|
|
Drive: | 39 min | 25.4 mi |
|
|
Drive: | 36 min | 27.7 mi |
|
|
Drive: | 47 min | 37.2 mi |
| Airports | Distance | ||
|---|---|---|---|
| Airports | Distance | ||
|
Kansas City International
|
Drive: | 31 min | 23.8 mi |
Time and distance from Aspire.
| Shopping Centers | Distance | ||
|---|---|---|---|
| Shopping Centers | Distance | ||
| Walk: | 16 min | 0.8 mi | |
| Drive: | 4 min | 1.1 mi | |
| Drive: | 4 min | 1.3 mi |
| Parks and Recreation | Distance | ||
|---|---|---|---|
| Parks and Recreation | Distance | ||
|
Wyandotte County Lake Park
|
Drive: | 8 min | 4.2 mi |
|
Wonderscope Children's Museum
|
Drive: | 23 min | 12.9 mi |
|
Parkville Nature Sanctuary
|
Drive: | 25 min | 16.2 mi |
|
English Landing Park
|
Drive: | 26 min | 16.7 mi |
| Hospitals | Distance | ||
|---|---|---|---|
| Hospitals | Distance | ||
| Drive: | 7 min | 3.3 mi |
| Military Bases | Distance | ||
|---|---|---|---|
| Military Bases | Distance | ||
| Drive: | 37 min | 20.7 mi |
You May Also Like
Aspire has studios to two bedrooms with rent ranges from $1,199/mo. to $2,719/mo.
Yes, to view the floor plan in person, please schedule a personal tour.
Aspire is in I-435 West KC-KS in the city of Kansas City. Here you’ll find three shopping centers within 1.3 miles of the property. Four parks are within 16.7 miles, including Wyandotte County Lake Park, Wonderscope Children's Museum, and Parkville Nature Sanctuary.
Similar Rentals Nearby
What Are Walk Score®, Transit Score®, and Bike Score® Ratings?
Walk Score® measures the walkability of any address. Transit Score® measures access to public transit. Bike Score® measures the bikeability of any address.
What is a Sound Score Rating?
A Sound Score Rating aggregates noise caused by vehicle traffic, airplane traffic and local sources
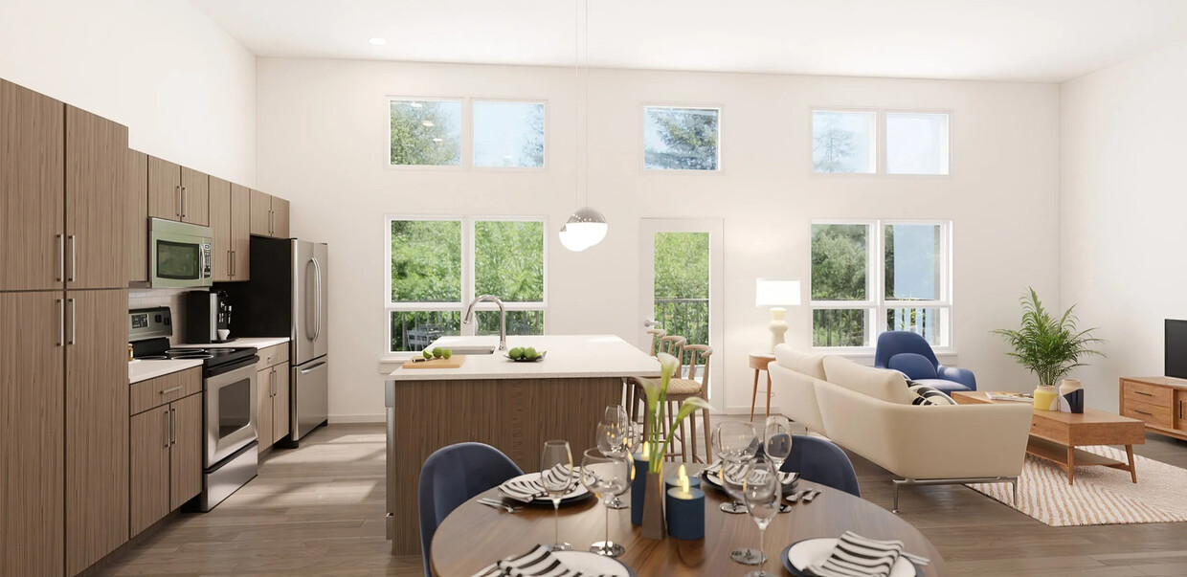
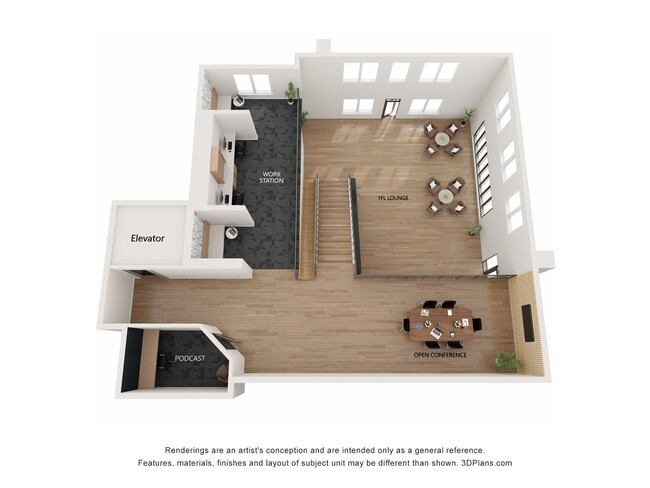
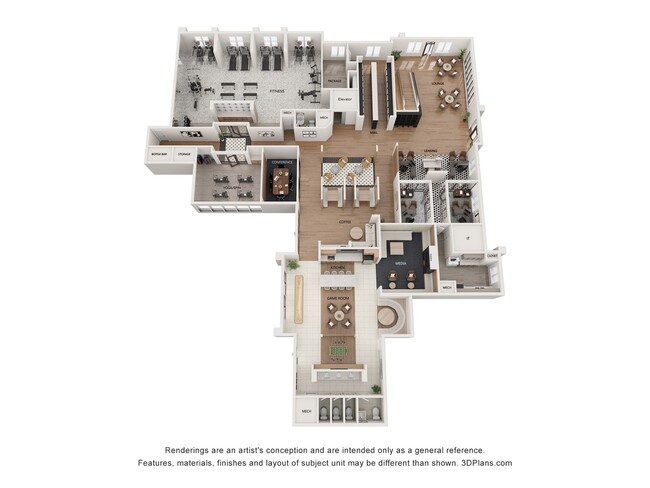
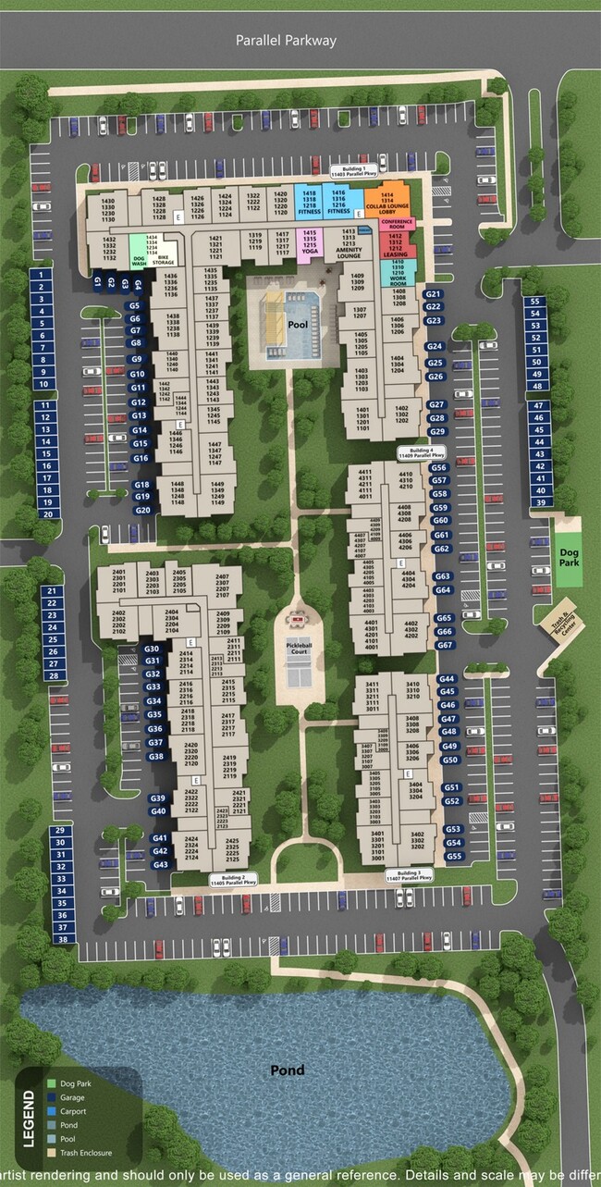



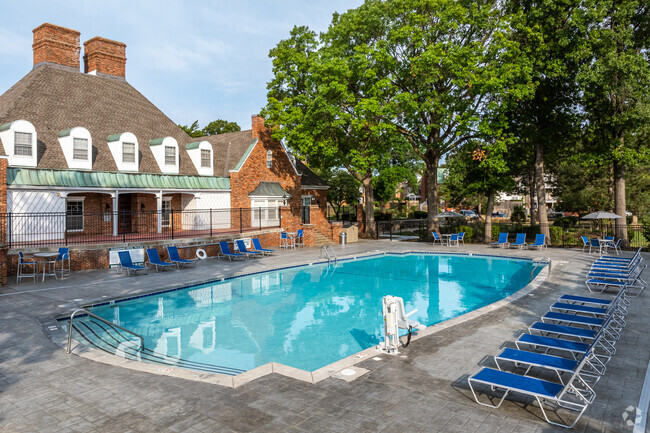

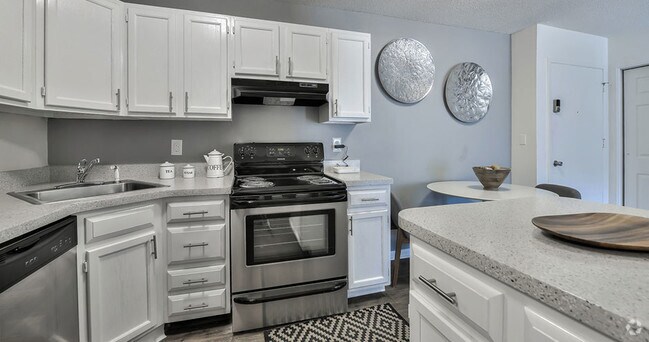

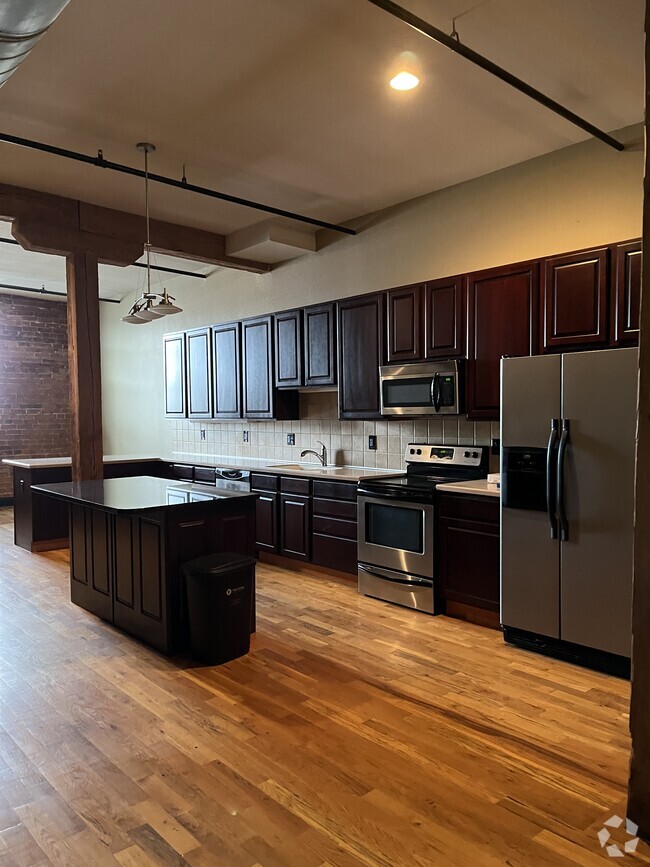

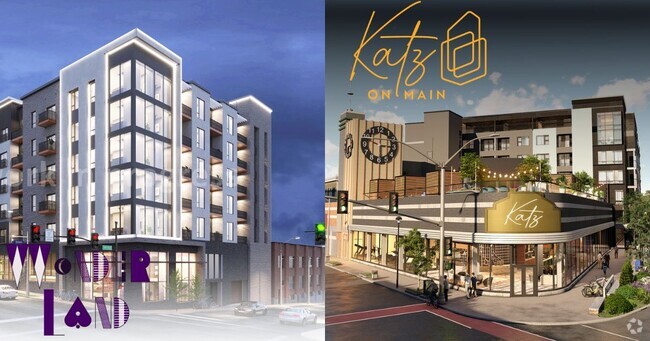

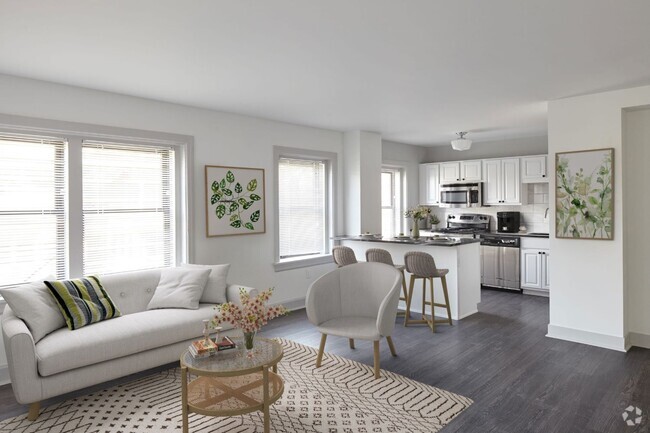

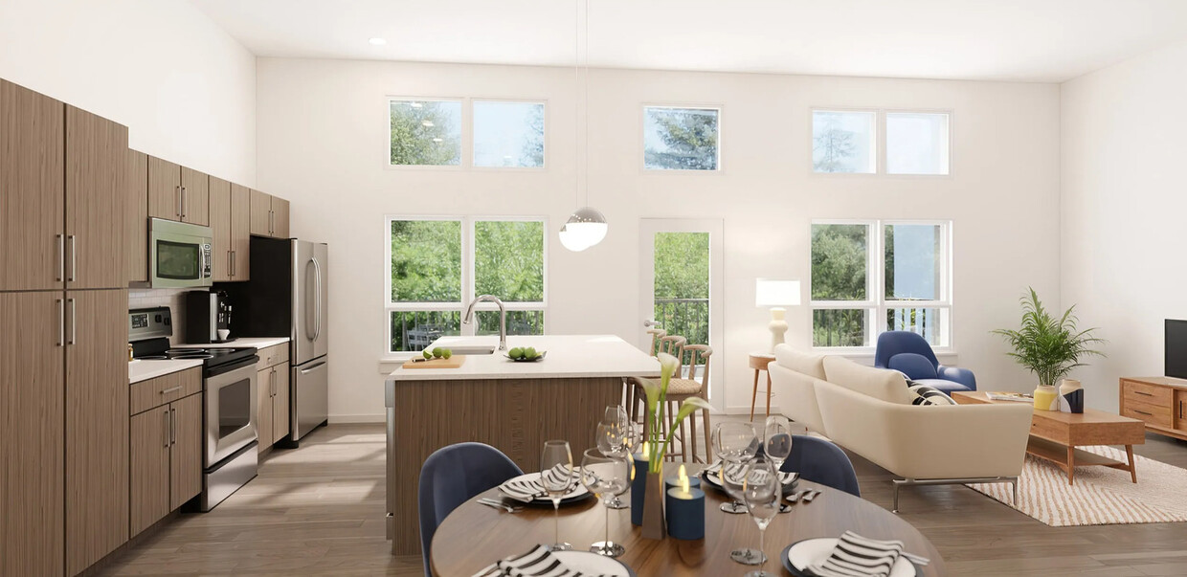
Responded To This Review