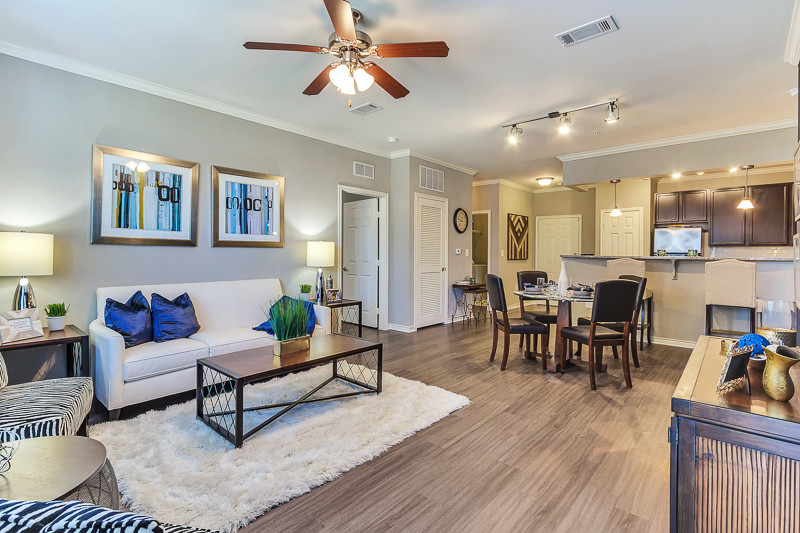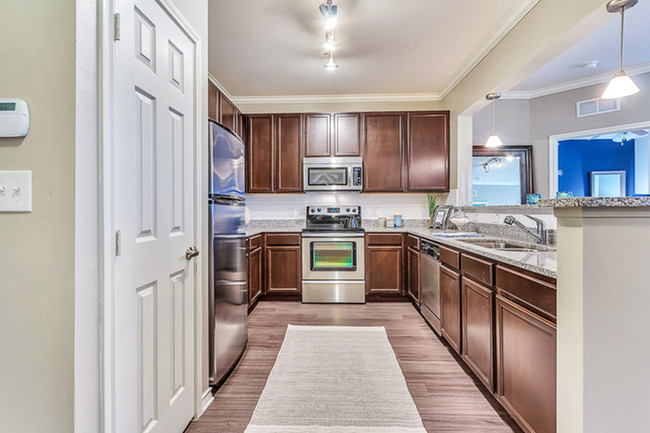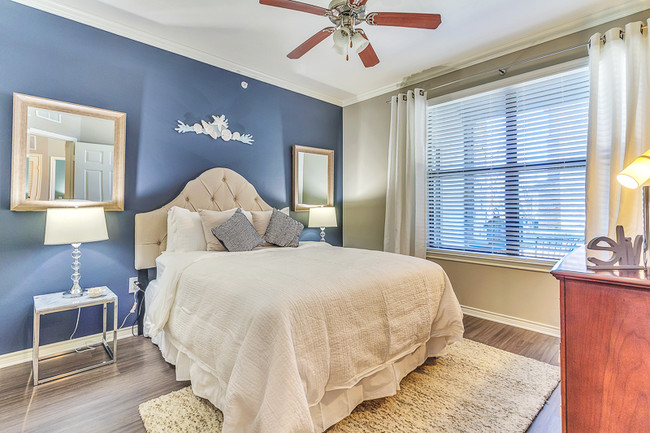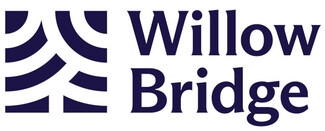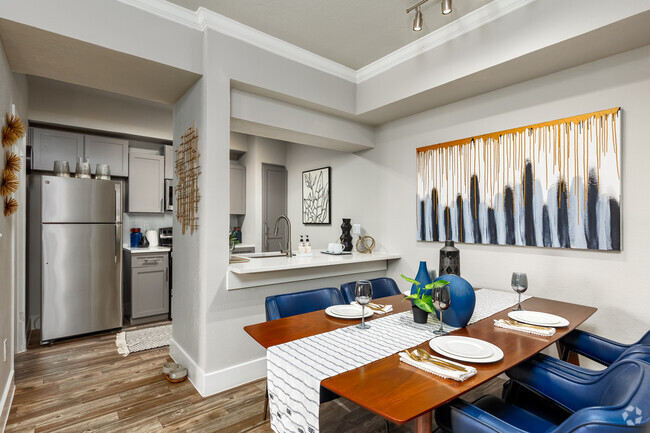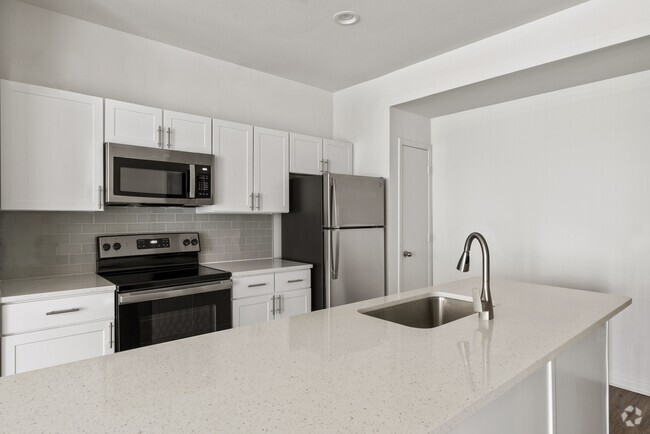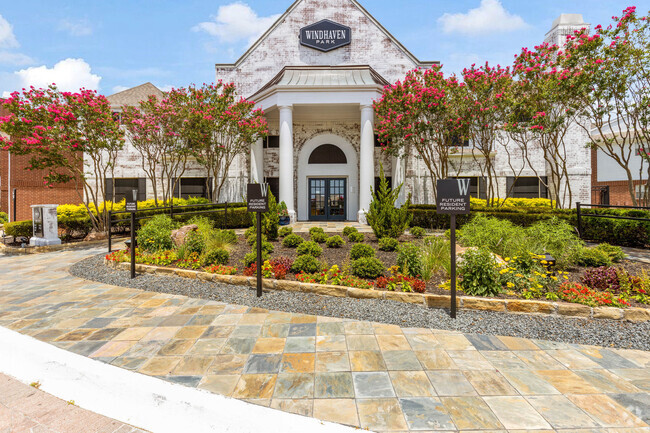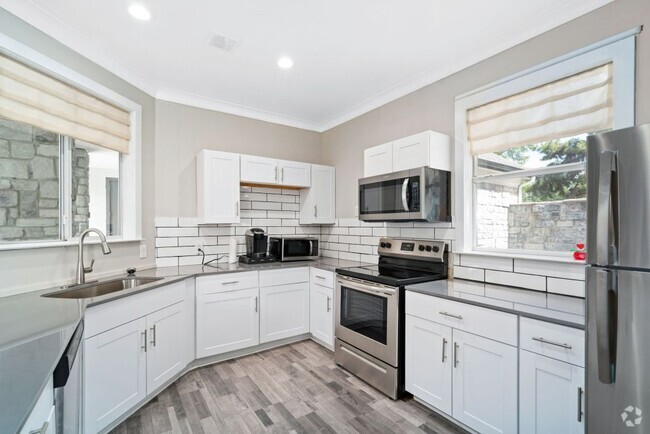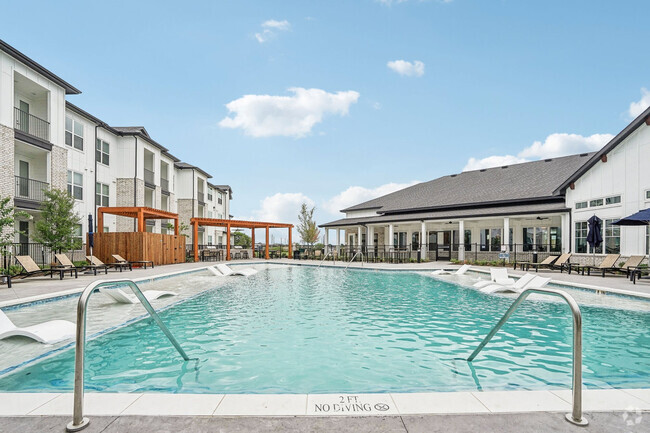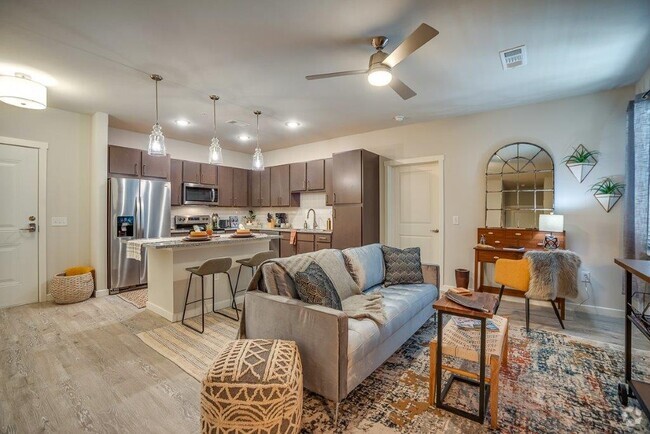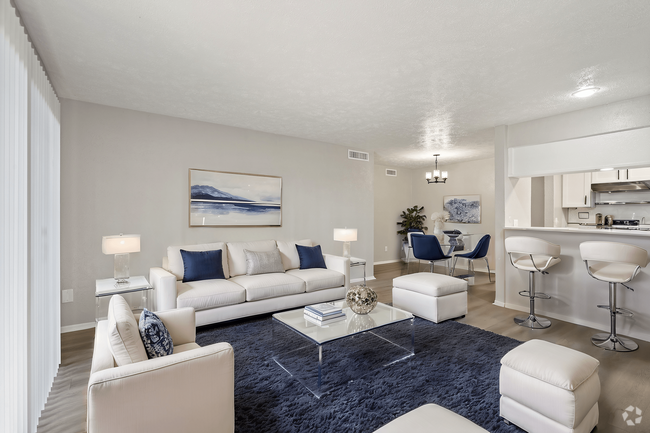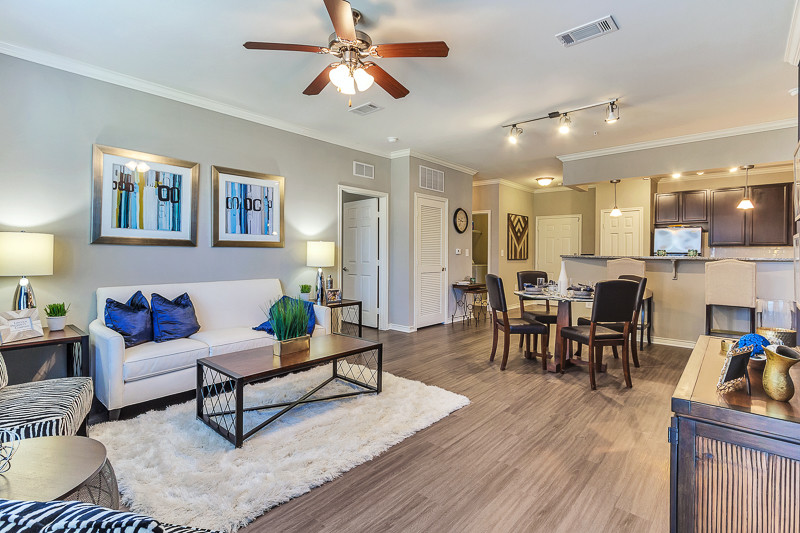-
Monthly Rent
$1,245 - $4,306
-
Bedrooms
1 - 3 bd
-
Bathrooms
1 - 2 ba
-
Square Feet
825 - 1,315 sq ft
Pricing & Floor Plans
-
Unit 8-832price $1,340square feet 833availibility Now
-
Unit 6-635price $1,245square feet 833availibility May 13
-
Unit 7-7213price $1,295square feet 833availibility Jun 12
-
Unit 8-811price $1,325square feet 833availibility Now
-
Unit 4-416price $1,339square feet 833availibility Now
-
Unit 7-719price $1,451square feet 825availibility Now
-
Unit 6-639price $1,275square feet 825availibility Jul 17
-
Unit 3-336price $1,581square feet 1,196availibility Now
-
Unit 1-124price $1,608square feet 1,196availibility Now
-
Unit 7-7216price $1,608square feet 1,196availibility Now
-
Unit 8-813price $1,648square feet 1,196availibility Now
-
Unit 2-215price $1,655square feet 1,196availibility Now
-
Unit 8-814price $1,778square feet 1,196availibility Now
-
Unit 5-5112price $1,956square feet 1,315availibility May 2
-
Unit 8-832price $1,340square feet 833availibility Now
-
Unit 6-635price $1,245square feet 833availibility May 13
-
Unit 7-7213price $1,295square feet 833availibility Jun 12
-
Unit 8-811price $1,325square feet 833availibility Now
-
Unit 4-416price $1,339square feet 833availibility Now
-
Unit 7-719price $1,451square feet 825availibility Now
-
Unit 6-639price $1,275square feet 825availibility Jul 17
-
Unit 3-336price $1,581square feet 1,196availibility Now
-
Unit 1-124price $1,608square feet 1,196availibility Now
-
Unit 7-7216price $1,608square feet 1,196availibility Now
-
Unit 8-813price $1,648square feet 1,196availibility Now
-
Unit 2-215price $1,655square feet 1,196availibility Now
-
Unit 8-814price $1,778square feet 1,196availibility Now
-
Unit 5-5112price $1,956square feet 1,315availibility May 2
About Aspire Mckinney Ranch
We don't just rent apartments at Aspire McKinney Ranch. From the moment you walk through the front door you'll feel the comfort that makes our residents happy to call us home. Cutting edge amenities, meticulously-groomed grounds, and a dedicated staff contributes to a higher standard of living. We are conveniently located near major highways, specifically US Highway 75 (US 75, Central Expressway), State Highway 121 (SH 121), Sam Rayburn Tollway, and State Highway 5 (SH 5). Our location is within district lines for award-winning schools in both Allen Independent School District and Frisco Independent School District. Additionally, our convenient location offers access to premier shops, popular retailers, local museums and parks. Come take a tour today to learn more about our apartment homes in McKinney, Texas! You'll fall in love with the state of the art amenities such as the fitness center, lounge and resort style pool. Undwind from a long day by cooking dinner in our spacious kitchens with granite counter tops, upgraded appliances and open concepts that are perfect for entertaining guests. Visit us today!
Aspire Mckinney Ranch is an apartment community located in Collin County and the 75070 ZIP Code. This area is served by the Allen Independent attendance zone.
Unique Features
- Allen ISD
- Extra Storage Space on Patio*
- Large Walk-in Closets
- Preferred Employer Program
- Private Detached Garages*
- Washer/Dryer Included*
- Media Room
- Online Payments Available
- Relaxing Hot Tub
- Lagoon-Style Pool with Fountains
- Private Patio/Balcony
- Rental Storage Space*
- Ceiling Fans in Living Room and Bedroom
- Soaring Nine-Foot Ceilings*
- Energy Star Appliances
- Large Soaking Tubs
- Valet Trash Service
- Washer/Dryer Connections
- Wi-Fi Hot Spots
- Crown Molding in Living Rooms
- Granite Throughout
- Wood Floors
- Frisco ISD
- Hardwood-Style Flooring
- Located Within Frisco & Allen School Districts
Community Amenities
Pool
Fitness Center
Recycling
Business Center
- Wi-Fi
- Property Manager on Site
- Trash Pickup - Door to Door
- Recycling
- Renters Insurance Program
- Online Services
- Planned Social Activities
- Business Center
- Lounge
- Storage Space
- Walk-Up
- Fitness Center
- Pool
- Media Center/Movie Theatre
- Picnic Area
Apartment Features
Washer/Dryer
Air Conditioning
Dishwasher
Washer/Dryer Hookup
High Speed Internet Access
Hardwood Floors
Walk-In Closets
Granite Countertops
Highlights
- High Speed Internet Access
- Wi-Fi
- Washer/Dryer
- Washer/Dryer Hookup
- Air Conditioning
- Heating
- Ceiling Fans
- Smoke Free
- Cable Ready
- Storage Space
- Tub/Shower
- Sprinkler System
- Wheelchair Accessible (Rooms)
Kitchen Features & Appliances
- Dishwasher
- Disposal
- Ice Maker
- Granite Countertops
- Stainless Steel Appliances
- Pantry
- Microwave
- Oven
- Range
- Refrigerator
Model Details
- Hardwood Floors
- Carpet
- Dining Room
- Crown Molding
- Views
- Walk-In Closets
- Linen Closet
- Window Coverings
- Balcony
- Patio
Fees and Policies
The fees below are based on community-supplied data and may exclude additional fees and utilities.
- One-Time Move-In Fees
-
Administrative Fee$150
-
Application Fee$75
- Dogs Allowed
-
Monthly pet rent$15
-
One time Fee$400
-
Pet deposit$0
-
Pet Limit2
-
Restrictions:No Aggressive Breeds
-
Comments:Pet Friendly
- Cats Allowed
-
Monthly pet rent$15
-
One time Fee$400
-
Pet deposit$0
-
Pet Limit2
-
Restrictions:No Aggressive Breeds
-
Comments:Pet Friendly
- Parking
-
Surface Lot--1 Max
-
Other--
- Storage Fees
-
Storage Unit$50/mo
Details
Property Information
-
Built in 2009
-
339 units/3 stories
- Wi-Fi
- Property Manager on Site
- Trash Pickup - Door to Door
- Recycling
- Renters Insurance Program
- Online Services
- Planned Social Activities
- Business Center
- Lounge
- Storage Space
- Walk-Up
- Picnic Area
- Fitness Center
- Pool
- Media Center/Movie Theatre
- Allen ISD
- Extra Storage Space on Patio*
- Large Walk-in Closets
- Preferred Employer Program
- Private Detached Garages*
- Washer/Dryer Included*
- Media Room
- Online Payments Available
- Relaxing Hot Tub
- Lagoon-Style Pool with Fountains
- Private Patio/Balcony
- Rental Storage Space*
- Ceiling Fans in Living Room and Bedroom
- Soaring Nine-Foot Ceilings*
- Energy Star Appliances
- Large Soaking Tubs
- Valet Trash Service
- Washer/Dryer Connections
- Wi-Fi Hot Spots
- Crown Molding in Living Rooms
- Granite Throughout
- Wood Floors
- Frisco ISD
- Hardwood-Style Flooring
- Located Within Frisco & Allen School Districts
- High Speed Internet Access
- Wi-Fi
- Washer/Dryer
- Washer/Dryer Hookup
- Air Conditioning
- Heating
- Ceiling Fans
- Smoke Free
- Cable Ready
- Storage Space
- Tub/Shower
- Sprinkler System
- Wheelchair Accessible (Rooms)
- Dishwasher
- Disposal
- Ice Maker
- Granite Countertops
- Stainless Steel Appliances
- Pantry
- Microwave
- Oven
- Range
- Refrigerator
- Hardwood Floors
- Carpet
- Dining Room
- Crown Molding
- Views
- Walk-In Closets
- Linen Closet
- Window Coverings
- Balcony
- Patio
| Monday | 9am - 6pm |
|---|---|
| Tuesday | 9am - 6pm |
| Wednesday | 9am - 6pm |
| Thursday | 9am - 6pm |
| Friday | 9am - 6pm |
| Saturday | 10am - 6pm |
| Sunday | Closed |
Allen/McKinney, a suburb in the Dallas-Fort Worth Metroplex, is an area fit for commuters and families. The Highway 75 and Route 399 junction is located in town, making travel in all directions accessible. Allen/McKinney is family-friendly as well due to outdoor recreation opportunities provided by parks like Allen Station Park and Connemara Meadow Nature Preserve, and Lavon Lake, situated on the southeastern border of Allen/McKinney. Other great amenities include large shopping plazas and malls like the Allen Premium Outlets and the Fairview Town Center that provide residents with big-box stores and a variety of eateries. Renters will find that the rental market is made up of apartments, houses, condos, and townhomes ranging from luxury mid-rise apartments to spacious brick-front ranch-style homes.
Learn more about living in Allen/McKinney| Colleges & Universities | Distance | ||
|---|---|---|---|
| Colleges & Universities | Distance | ||
| Drive: | 9 min | 5.0 mi | |
| Drive: | 12 min | 5.4 mi | |
| Drive: | 15 min | 7.4 mi | |
| Drive: | 15 min | 7.9 mi |
 The GreatSchools Rating helps parents compare schools within a state based on a variety of school quality indicators and provides a helpful picture of how effectively each school serves all of its students. Ratings are on a scale of 1 (below average) to 10 (above average) and can include test scores, college readiness, academic progress, advanced courses, equity, discipline and attendance data. We also advise parents to visit schools, consider other information on school performance and programs, and consider family needs as part of the school selection process.
The GreatSchools Rating helps parents compare schools within a state based on a variety of school quality indicators and provides a helpful picture of how effectively each school serves all of its students. Ratings are on a scale of 1 (below average) to 10 (above average) and can include test scores, college readiness, academic progress, advanced courses, equity, discipline and attendance data. We also advise parents to visit schools, consider other information on school performance and programs, and consider family needs as part of the school selection process.
View GreatSchools Rating Methodology
Transportation options available in McKinney include Parker Rd, located 10.3 miles from Aspire Mckinney Ranch. Aspire Mckinney Ranch is near Dallas Love Field, located 30.1 miles or 40 minutes away, and Dallas-Fort Worth International, located 30.9 miles or 37 minutes away.
| Transit / Subway | Distance | ||
|---|---|---|---|
| Transit / Subway | Distance | ||
|
|
Drive: | 18 min | 10.3 mi |
|
|
Drive: | 18 min | 11.4 mi |
| Commuter Rail | Distance | ||
|---|---|---|---|
| Commuter Rail | Distance | ||
| Drive: | 26 min | 19.8 mi | |
| Drive: | 27 min | 20.7 mi | |
|
|
Drive: | 30 min | 22.1 mi |
| Drive: | 32 min | 24.7 mi | |
| Drive: | 43 min | 33.2 mi |
| Airports | Distance | ||
|---|---|---|---|
| Airports | Distance | ||
|
Dallas Love Field
|
Drive: | 40 min | 30.1 mi |
|
Dallas-Fort Worth International
|
Drive: | 37 min | 30.9 mi |
Time and distance from Aspire Mckinney Ranch.
| Shopping Centers | Distance | ||
|---|---|---|---|
| Shopping Centers | Distance | ||
| Walk: | 10 min | 0.5 mi | |
| Drive: | 3 min | 1.4 mi | |
| Drive: | 3 min | 1.5 mi |
| Parks and Recreation | Distance | ||
|---|---|---|---|
| Parks and Recreation | Distance | ||
|
Dayspring Nature Preserve
|
Drive: | 9 min | 4.5 mi |
|
Allen Station Park
|
Drive: | 10 min | 4.6 mi |
|
Trail at the Woods
|
Drive: | 11 min | 5.8 mi |
|
Celebration Park
|
Drive: | 14 min | 6.8 mi |
|
The Heard Natural Science Museum
|
Drive: | 11 min | 6.9 mi |
| Hospitals | Distance | ||
|---|---|---|---|
| Hospitals | Distance | ||
| Drive: | 7 min | 3.0 mi | |
| Drive: | 8 min | 3.8 mi | |
| Drive: | 8 min | 5.0 mi |
| Military Bases | Distance | ||
|---|---|---|---|
| Military Bases | Distance | ||
| Drive: | 52 min | 40.5 mi | |
| Drive: | 74 min | 58.8 mi |
Property Ratings at Aspire Mckinney Ranch
I have lived at McKinney Ranch for almost 7 years and still enjoy it here, great place to live. Always clean, maintenance is completed in a timely manner, parking lot is well lit, management is great.
Property Manager at Aspire Mckinney Ranch, Responded To This Review
We are happy that you've enjoyed your time with us for the past 7 years. It's wonderful to know that you find our community clean, well-lit, and well-managed. Your satisfaction is our top priority. Sincerely, The Aspire McKinney Ranch Management Team
Love my apartment. I appreciate the office staff, they are always very helpful and friendly. The location is great, having so many restaurants and stores close by is definitely a plus.
Property Manager at Aspire Mckinney Ranch, Responded To This Review
We're grateful for your positive feedback. It's wonderful to know that you're enjoying your living experience with us and finding our location convenient. Your kind words about our team are much appreciated. Sincerely, The Aspire McKinney Ranch Management Team
Excellent area to live, I feel safe and it a quite area and I love the fact that i have all the amenities in my area it is easy to get around
Property Manager at Aspire Mckinney Ranch, Responded To This Review
We're grateful for your positive feedback. It's wonderful to know that you're enjoying the area and finding our amenities convenient. Your satisfaction is our top priority. Sincerely, The Aspire McKinney Ranch Management Team
Have had some issues with the leasing office but they are willing to help residents resolve it. Terri tries her best to accommodate residents when problems occur it’s just difficult getting in touch with management sometimes.
Aspire McKinney Ranch is a wonderful place to call home. Office staff is very helpful and friendly. Maintenance is always on top of any and every submitted requests. My time here has been very peaceful and enjoyable!
Property Manager at Aspire Mckinney Ranch, Responded To This Review
Thank you for your positive feedback! We’re so glad to hear that you find our community a wonderful place to call home and that our team has been helpful and efficient. We’re committed to making your experience peaceful and enjoyable. Thank you for choosing us as your home! Sincerely, The Aspire McKinney Ranch Management Team
Great move in experience so far. Haven't had the chance to really absorb the environment and atmosphere yet but have high hopes just based on day 1
Property Manager at Aspire Mckinney Ranch, Responded To This Review
We're grateful for your positive rating and are excited to hear about your smooth move-in experience. We hope that as you settle in, you'll continue to find our community to your liking. Please don't hesitate to reach out if you need anything. Sincerely, The Aspire McKinney Ranch Management Team
Great location near many shopping centers and grocery stores . Very quiet and clean complex . With great schools nearby. Will definitely plan to renew my lease next year !
Property Manager at Aspire Mckinney Ranch, Responded To This Review
We're grateful for your positive feedback. It's wonderful to know that our location and cleanliness have met your expectations. We look forward to continuing to provide you with a great living experience in the future. Sincerely, The Aspire McKinney Ranch Management Team
Have been living here for more than 3 years and I love the locality. I like the apartment staff and maintenance. Free way access is just around the corner and Walmart and other restaurants are easily accessible. By summer, Costco will open nearby, that would be a great plus.
Property Manager at Aspire Mckinney Ranch, Responded To This Review
We are happy that you're enjoying the convenience of our location. It's great to know that our team and maintenance have met your expectations. We look forward to continuing to make your experience with us enjoyable. Sincerely, The Aspire McKinney Ranch Management Team
Community is beautiful and I was excited to be part of the community and the staff were very helpful and nice and they were efficient with their time
Property Manager at Aspire Mckinney Ranch, Responded To This Review
We're grateful for your positive feedback. It's wonderful to know that you find our community beautiful and that our team has been efficient and helpful. We're excited to have you as part of our community. Sincerely, The Aspire McKinney Ranch Management Team
The community is pretty great. I’ve had issues in the past that have since been resolved. The staff is nice, leading office and maintenance team.
Property Manager at Aspire Mckinney Ranch, Responded To This Review
We appreciate your positive feedback and are glad to hear that past issues have been resolved to your satisfaction. Our team strives to provide a welcoming and efficient service to all members of our community. Please don't hesitate to reach out if you need anything in the future. Sincerely, The Aspire McKinney Ranch Management Team
I have been living here for a month now and I only have positive things to say. The employees in the office has been very supportive to my every need. The maintenance department is awesome. Javier is very attentive and helpful. Thank you all for a wonderful experience thus far.
Property Manager at Aspire Mckinney Ranch, Responded To This Review
Thank you so much for your positive feedback! We’re thrilled to hear that our team has been supportive and that you’ve found our maintenance department, especially Javier, to be attentive and helpful. We’re committed to ensuring your experience continues to be wonderful, and we truly appreciate your kind words. Sincerely, The Aspire McKinney Ranch Management Team
Very good community, ease of maintenance and problem solving. Neatness of roads and wide rodas. Good parking places and gathering places. Nice swimming pool and open places and finally good greenary.
Property Manager at Aspire Mckinney Ranch, Responded To This Review
We're grateful for your positive feedback. It's wonderful to know that you appreciate the community's maintenance, cleanliness, and amenities. We strive to provide a comfortable and enjoyable environment for all. Thank you for taking the time to share your experience. Sincerely, The Aspire McKinney Ranch Management Team
I love living here it’s a very quiet community, I love my Apartment and neighbors are nice. Haven’t had any problems.this place is nice and clean community. any one would love living here. I move in in July, it such a Beautiful place that I call home.
Property Manager at Aspire Mckinney Ranch, Responded To This Review
Hi, it's great to know that you're enjoying your experience with us and that you find our community to be a beautiful and peaceful place to call home. We're committed to maintaining this standard and making your experience even better. Sincerely, The Aspire McKinney Ranch Management Team
I love my apartment everything was done correctly. The staff was great an helpful but the process does take a while to get approved. Everything was easy an fast.
Property Manager at Aspire Mckinney Ranch, Responded To This Review
We're happy that you're enjoying your living experience with us. We understand that the approval process can take some time, and we appreciate your patience during this process. Your satisfaction is our top priority, and we're here to assist you in any way we can. Sincerely, The Aspire McKinney Ranch Management Team
I like this complex, it is very quiet, excellent location and the staff is very attentive. The recreation areas are always very clean. I like the location because everything is close by.
Property Manager at Aspire Mckinney Ranch, Responded To This Review
We're grateful for your positive feedback. It's wonderful to know that you're enjoying the peaceful environment, convenient location, and the cleanliness of our recreational areas. Your kind words about our team are also much appreciated. Sincerely, The Aspire McKinney Ranch Management Team
I really enjoy living at Aspire’s McKinney Ranch apartments. It is clean, well taken care of property. Parking lot is well lit, garbage area is clean, maintenance is taken care of in a timely manner. Staff is courteous. The only thing I wish were different is that guests don’t park in the area closest to Apt buildings. I think those spaces should be for tenants only.
Property Manager at Aspire Mckinney Ranch, Responded To This Review
We appreciate your positive feedback and are glad to hear that you're enjoying your experience with us. Your suggestion regarding parking is noted and we'll certainly consider it as we continually strive to improve our community. Please feel free to reach out to us if you have any other suggestions or concerns. Sincerely, The Aspire McKinney Ranch Management Team
It's now been almost 4 years passed ,and the treatment here at my complex home is the same ,which is good respectful and Kind. I'm so grateful for Mrs.Terri, Mrs Erin! and most importantly the entire leasing staff and Maintenance team. People must understand in all walk of life there is nothing perfect ,but how we create own environment is totally up to us. Kindness is the key here at Aspire McKinney Ranch so please pass it on You Guys Rock! keep up the great work...
Property Manager at Aspire Mckinney Ranch, Responded To This Review
Thank you so much for your kind words and positive feedback. We're thrilled to hear that you appreciate the efforts of our team and the environment we work hard to create at Aspire McKinney Ranch. Your message about passing on kindness resonates deeply with us, and we wholeheartedly agree. Thank you for being such an important part of our community and for your continued support. Sincerely, The Aspire McKinney Ranch Management Team
Living here has been great! The neighbors feel like family and it's always enough parking spots available. It is also very close to so many places like the shopping outlets and the 121 freeway.
Property Manager at Aspire Mckinney Ranch, Responded To This Review
We're happy to know that you're enjoying your experience with us. It's wonderful to hear that the sense of community and convenient location have added to your positive experience. We strive to create a welcoming and comfortable environment for all. Sincerely, The Aspire McKinney Ranch Management Team
I have enjoyed my time here. My favorite part is the amenities are nice and it’s pretty quiet most of the time. We have had a few problems with the apartment here and there, but the maintenance workers are really nice and helpful. Community is not the safest as hub caps got stolen.
Property Manager at Aspire Mckinney Ranch, Responded To This Review
We appreciate your feedback and are glad to hear that you've enjoyed your time with us, especially our amenities and the helpfulness of our maintenance team. We regret to hear about the incident you mentioned and encourage you to reach out to us at 1 214-585-4741 or aspiremrmgr@willowbridgepc.com so we can discuss any concerns you may have. Sincerely, The Aspire McKinney Ranch Management Team
I’ve had a couple of issues throughout my stay here but everything gets resolved after a while. The only main issue is the trash valet being inconsistent and not cleaning up the hallways and stairwells.
Property Manager at Aspire Mckinney Ranch, Responded To This Review
We understand your concerns regarding the trash valet and cleanliness of the common areas. We strive to maintain a clean and pleasant environment for all our residents. We invite you to reach out to us at 1 214-585-4741 or aspiremrmgr@willowbridgepc.com to discuss your concerns further. Sincerely, The Aspire McKinney Ranch Management Team
I have loved living at Aspire McKinney Ranch! Maintenance requests are always taken care of quickly and the office people are amazingly friendly and helpful.
Property Manager at Aspire Mckinney Ranch, Responded To This Review
We're grateful for your positive feedback. It's wonderful to know that you've enjoyed your experience at Aspire McKinney Ranch, particularly our prompt maintenance service and friendly office team. We strive to provide a welcoming and efficient environment for all. Sincerely, The Aspire McKinney Ranch Management Team
It is a quiet place, friendly neighbors! We have 4 years here and we are so happy! The maintenance team is always very attentive, as is the leasing office staff.
Property Manager at Aspire Mckinney Ranch, Responded To This Review
We're truly grateful for your positive feedback. It's wonderful to know that you're enjoying the peaceful environment and friendly community we strive to foster. We're also glad to hear that our maintenance and leasing teams have been attentive to your needs. Your happiness is our top priority. Sincerely, The Aspire McKinney Ranch Management Team
Enjoyed living here so far for the past year and a half. It is safe and quiet. It is also in a great area that is clean and not as busy. I would recommend someone moving to Aspire.
Property Manager at Aspire Mckinney Ranch, Responded To This Review
We appreciate your positive feedback and are happy to hear that you've enjoyed your time with us. Your recommendation means a lot to us. We're committed to maintaining the peaceful and clean environment you've come to appreciate. Sincerely, The Aspire McKinney Ranch Management Team
This is a nice place to live with easy access to freeways and shopping areas. Apartment team have been treating well and maintenance is really good.
Property Manager at Aspire Mckinney Ranch, Responded To This Review
We appreciate your positive feedback about our community. It's great to hear that you're finding our location convenient and our maintenance team effective. We strive to provide a welcoming and well-maintained environment for all our residents. Sincerely, The Aspire McKinney Ranch Management Team
Nice and quiet place for your future home ! The staff is great and very helpful with any issues. Great location. Near many shops and stores. This complex has a very nice pool area and very good parking .
Property Manager at Aspire Mckinney Ranch, Responded To This Review
We appreciate your positive feedback and are happy to hear that you're enjoying the peaceful atmosphere of our community. It's wonderful to know that our team has been helpful and that you're finding the location convenient. We're also glad that you're enjoying the pool area and parking facilities. Sincerely, The Aspire McKinney Ranch Management Team
The moving process was quick, taking just a few days for everything to process. The amenities are impressive, and the staff is friendly. A few more dumpsters would enhance accessibility. Overall, a great place!
Property Manager at Aspire Mckinney Ranch, Responded To This Review
We appreciate your positive feedback and are glad to hear that you found our moving process efficient and our amenities impressive. We also take note of your suggestion about adding more dumpsters to enhance accessibility. Your feedback helps us improve our community. Sincerely, The Aspire McKinney Ranch Management Team
¡Este complejo de apartamentos es simplemente increíble! Desde el momento en que llegué (Abril/2024), me sentí como en casa. Las instalaciones son modernas y están impecablemente mantenidas. La piscina y el gimnasio son de primera categoría, y siempre hay actividades divertidas organizadas para los residentes. El personal es amable y siempre dispuesto a ayudar. Además, la ubicación es perfecta, en relación a mi centro de trabajo, el mercado y demás instituciones importantes, en nuestro día a día. ¡No podría estar más feliz con mi elección de vivir aquí!
Property Manager at Aspire Mckinney Ranch, Responded To This Review
¡Gracias por compartir su experiencia positiva con nosotros! Nos alegra saber que se siente como en casa y que disfruta de nuestras instalaciones y actividades. También nos complace que nuestra ubicación sea conveniente para usted. Su satisfacción es nuestra prioridad y estamos aquí para apoyarlo. Atentamente, The Aspire McKinney Ranch Management Team
Overall, being a resident at Aspire McKinney Ranch has been decent. Javier in maintenance is amazing - he listens to our concerns and really takes the time to understand our maintenance needs. My biggest complaint is the noise level - we’re able to hear every single step our upstairs neighbor makes at all times of the day/night. Also, the smell of weed comes through our vents and it’s so pungent that we had to buy air purifiers to help combat the smell. Is this the best place ever to live? No. But is this the worst? Also no. It’s typical apartment living.
Property Manager at Aspire Mckinney Ranch, Responded To This Review
We appreciate your candid feedback. It's great to hear that Javier has been helpful in addressing your maintenance needs. We're sorry to hear about the noise and odor issues you've been experiencing. We encourage you to reach out to us at 1 214-585-4741 or aspiremrmgr@willowbridgepc.com so we can better understand and address these concerns. Sincerely, The Aspire McKinney Ranch Management Team
It’s been great! Everything has gone smoothly. Had a little issue with my air on the first day but Charles was there in 20 minutes and got me fixed right up!!
Property Manager at Aspire Mckinney Ranch, Responded To This Review
We’re so glad to hear that everything has been going smoothly for you! It’s wonderful to know that our team was able to help with the issue you experienced! Thank you for sharing your experience, and if you need anything else, don’t hesitate to reach out.
Property Manager at Aspire Mckinney Ranch, Responded To This Review
We're grateful for your positive feedback! It's wonderful to hear that your experience has been smooth and that Charles was able to assist you promptly with your air issue. We strive to provide quick and efficient service to all our residents. Thank you for choosing us as your living community. Sincerely, The Aspire McKinney Ranch Management Team
Overall, this is a well maintained community and the amenities are nice. Office staff is great and the maintenance team is fairly efficient. The only issue I’ve experienced is our flooring was not being repaired prior to move in and the vendor not showing up twice to fix it but expects us to pay a fee if we’re not prepared; not a reliable vendor.
Property Manager at Aspire Mckinney Ranch, Responded To This Review
We appreciate your feedback and are glad to hear that you find our community well-maintained and our team efficient. We apologize for the inconvenience you've experienced with the flooring repairs. We understand how frustrating this can be and we're committed to improving our services. Please feel free to reach out to us at 1 214-585-4741 or aspiremrmgr@willowbridgepc.com to discuss this matter further. Sincerely, The Aspire McKinney Ranch Management Team
Everything has been really wonderful. The staff is kind and quick to help, the apartment itself is setup well, and communication is top notch.
Property Manager at Aspire Mckinney Ranch, Responded To This Review
We're grateful for your positive feedback. It's awesome to know that you find our team helpful and our communication effective. We strive to create a welcoming and efficient environment for all. Thank you for choosing to be part of our community. Sincerely, The Aspire McKinney Ranch Management Team
Great so far, its been a month since I moved here, whenever I see any issues in the unit, service people shows up as soon as they can and fixes the issue.
Property Manager at Aspire Mckinney Ranch, Responded To This Review
We're glad for your positive feedback. It's great to hear that you're finding our service prompt and effective. We strive to ensure that all our residents have a smooth and enjoyable experience. Please don't hesitate to reach out if you need anything else. Sincerely, The Aspire McKinney Ranch Management Team
This is a very good Community with best school ISD's like Frisco ISD and Allen ISD and Great place to stay connected. Close and accessible to 121 and US 75 Highway
Property Manager at Aspire Mckinney Ranch, Responded To This Review
We appreciate your positive feedback about our community's location and the nearby schools. It's wonderful to know that you find our location convenient and connected. We strive to provide a great living experience for all. Sincerely, The Aspire McKinney Ranch Management Team
Pretty satisfied with my experience living here at Aspire McKinney Ranch. Well kept grounds. Parking area is well lit up at night. Management is very approachable. Maintenance is done in a timely manner.
Property Manager at Aspire Mckinney Ranch, Responded To This Review
We appreciate your positive feedback and are happy to hear that you're satisfied with your experience at Aspire McKinney Ranch. It's great to know that you find our grounds well-kept, parking area well-lit, and our management approachable. We strive to ensure maintenance is done promptly. Thank you for choosing us as your living community. Sincerely, The Aspire McKinney Ranch Management Team
You know I'm grateful for Aspire Mckinney Ranch! anything can look brand new and very pretty and that's Okay, but the difference here at Aspire they have the key to your Heart and truly care about us, were more than just an apartment # and for that once again I'm grateful Thank you.
Property Manager at Aspire Mckinney Ranch, Responded To This Review
We're truly touched by your kind words. It's heartening to know that our efforts to make Aspire McKinney Ranch a warm and welcoming community are appreciated. We're grateful for your recognition and your continued trust in us. Sincerely, The Aspire McKinney Ranch Management Team
It is very neat and comfortable. I am very glad to get this apartment. I will prefer to everyone to stay in this community whoever wants to stay cool and calm.
Property Manager at Aspire Mckinney Ranch, Responded To This Review
We appreciate your positive feedback and are happy to hear that you find our community neat and comfortable. Your recommendation means a lot to us. We strive to provide a serene and enjoyable environment for all our residents. Sincerely, The Aspire McKinney Ranch Management Team
I have always loved it here. I am thankful to be back. I only left because I could not afford the 2 bed 2 bath years ago when I needed more space. Now that I can I won’t be leaving. The office staff is great and so are the neighbors. It’s very peaceful.
Property Manager at Aspire Mckinney Ranch, Responded To This Review
We're truly grateful for your positive feedback and are thrilled to welcome you back to our community. It's wonderful to hear that you've had a great experience with our team and neighbors. We're committed to maintaining a peaceful and welcoming environment for all. Sincerely, The Aspire McKinney Ranch Management Team
So far everything is going well. Actually will be moving in on the 26th. Everyone has been very helpful. I love that I was able to get an apartment on the first floor.
Property Manager at Aspire Mckinney Ranch, Responded To This Review
We're grateful for your positive feedback. It's wonderful to know that our team has been helpful and that you're satisfied with your first-floor living space. We look forward to welcoming you on the 26th. Sincerely, The Aspire McKinney Ranch Management Team
It’s been great so far. Very quiet and peaceful. Staff is so helpful and friendly. Would recommend to anyone that’s looking for somewhere to live
Property Manager at Aspire Mckinney Ranch, Responded To This Review
We're grateful for your positive feedback. It's wonderful to know that you're enjoying the tranquility of our community and finding our team to be helpful and friendly. Your recommendation means a lot to us. Sincerely, The Aspire McKinney Ranch Management Team
Thank you to our maintenance team! They have been working so hard this summer and we could not have made it through without them. Thank you for keeping the buildings clean, our ACs working, our amenities working, and all the other preventative maintenance work that y’all do.
Property Manager at Aspire Mckinney Ranch, Responded To This Review
Thank you for recognizing our hardworking maintenance team. They indeed put in a lot of effort to ensure everything runs smoothly and it's wonderful to know their dedication is appreciated. Thank you for taking the time to share your positive experience with us. Sincerely, The Aspire McKinney Ranch Management Team
Living here has been pretty good. Had a few rough spots when moving in, trying to get maintenance to fix some issues we had brought up, but other than that its been pretty good. Decent neighbors but the walls are very thin. Good spot right off 121 and stacy area so good access to lots of restaurants and things to do.
Property Manager at Aspire Mckinney Ranch, Responded To This Review
We appreciate your honest feedback. It's great to hear that you're enjoying the location and community. We apologize for any initial hiccups with maintenance and assure you that we're always striving to improve our services. Please feel free to reach out to us at 1 214-585-4741 or aspiremrmgr@willowbridgepc.com if you have any further concerns or suggestions. Sincerely, The Aspire McKinney Ranch Management Team
Jeffery was very helpful in our first endeavor at getting an apartment, great service. Beautiful tour of the area and the entire complex, very insightful on how the process and the intricacies of it work.
Property Manager at Aspire Mckinney Ranch, Responded To This Review
We appreciate your positive feedback and are glad to hear that you found our team member, Jeffery, to be helpful during your initial experience with us. We strive to provide a comprehensive and enjoyable tour of our community, and we're happy to hear that you found it insightful. Thank you for choosing us for your living needs. Sincerely, The Aspire McKinney Ranch Management Team
I really like this place it’s nice and quite very clean property, people are very friendly . I love my apartment is very big and spacious , Great place to do walking enjoying the view. The poolside is really nice.
Property Manager at Aspire Mckinney Ranch, Responded To This Review
We're grateful for your positive feedback. It's wonderful to know that you're enjoying the peaceful environment, friendly community, and spacious living area. We're also happy to hear that you're taking advantage of the beautiful views and poolside. Your satisfaction is important to us. Sincerely, The Aspire McKinney Ranch Management Team
The staff are always so helpful and friendly! The maintenance crew is fantastic and super quick to respond too. Floor plans are spacious and the community is very clean and welcoming!
Property Manager at Aspire Mckinney Ranch, Responded To This Review
We are delighted to hear this! Thanks for the 5 stars and we look forward to having you here for years to come. Thanks again!
Property Manager at Aspire Mckinney Ranch, Responded To This Review
We're grateful for your positive feedback. It's wonderful to hear that you find our team helpful and our living spaces to your liking. We strive to maintain a clean and welcoming environment for all. Thank you for choosing us as your home. Sincerely, The Aspire McKinney Ranch Management Team
The move in process was rather quick, with Jeffery being really helpful. I also had a problem with my fridge ice maker leaking water, and it was fixed two days after the ticket was submitted. All in all, great move in process and the apartment itself is great for the price
Property Manager at Aspire Mckinney Ranch, Responded To This Review
We're grateful for your positive feedback. It's wonderful to hear that the move-in process was efficient and that our team was able to assist with your maintenance needs promptly. We strive to provide a great living experience for a great value. Please don't hesitate to reach out if you need anything in the future. Sincerely, The Aspire McKinney Ranch Management Team
awesome parking, Swimming pool, Night life,24 hours availability, well maintained nice ambience well furnished table good helping nature nice
Property Manager at Aspire Mckinney Ranch, Responded To This Review
We're grateful for your positive feedback. It's wonderful to know that you're enjoying the amenities and the ambiance of our community. Your kind words about the maintenance and helpful nature of our team are much appreciated. Sincerely, The Aspire McKinney Ranch Management Team
My experience here was positive . The whole process of seeing the apartment and applying went smoothly . I have to give a shout out to Jeffery. It was made me feel valued
Property Manager at Aspire Mckinney Ranch, Responded To This Review
We're truly grateful for your positive feedback and are thrilled to hear about your smooth experience with us. It's wonderful to know that Jeffery made you feel valued. We strive to provide a welcoming environment for all. Sincerely, The Aspire McKinney Ranch Management Team
Just moved in and so far everyone is friendly and helpful. I love the apartment and the view from the top floor. It’s already starting to feel like home to us
Property Manager at Aspire Mckinney Ranch, Responded To This Review
We're so happy to hear that you're settling in well and enjoying the friendly atmosphere and the view from your new place. It's wonderful to know that our community is already starting to feel like home to you. We're here to make your experience even better. Sincerely, The Aspire McKinney Ranch Management Team
Great apartment plans with location very close to 121 & i75. Easy access to highly rated schools and shopping. Have been living for few years and like the place a lot.
Property Manager at Aspire Mckinney Ranch, Responded To This Review
Thanks for the positive review! We are happy to hear that you're enjoying Aspire McKinney Ranch and we hope you continue to.
Property Manager at Aspire Mckinney Ranch, Responded To This Review
Thanks for the positive review! We are happy to hear that you're enjoying Aspire McKinney Ranch and we hope you continue to.
The place here is so calm and neat, And the neighbors are so friendly, Also the staff are nice, and if you need any maintenance they come fast,
You May Also Like
Aspire Mckinney Ranch has one to three bedrooms with rent ranges from $1,245/mo. to $4,306/mo.
Yes, to view the floor plan in person, please schedule a personal tour.
Aspire Mckinney Ranch is in Allen/McKinney in the city of McKinney. Here you’ll find three shopping centers within 1.5 miles of the property. Five parks are within 6.9 miles, including Dayspring Nature Preserve, Allen Station Park, and Trail at the Woods.
Similar Rentals Nearby
What Are Walk Score®, Transit Score®, and Bike Score® Ratings?
Walk Score® measures the walkability of any address. Transit Score® measures access to public transit. Bike Score® measures the bikeability of any address.
What is a Sound Score Rating?
A Sound Score Rating aggregates noise caused by vehicle traffic, airplane traffic and local sources
