-
Monthly Rent
$1,550 - $2,579
-
Bedrooms
Studio - 2 bd
-
Bathrooms
1 - 2 ba
-
Square Feet
597 - 1,444 sq ft
Pricing & Floor Plans
-
Unit APC-115price $1,550square feet 724availibility Now
-
Unit APC-825price $1,649square feet 597availibility Now
-
Unit APC-826price $1,745square feet 597availibility Now
-
Unit APC-728price $1,730square feet 597availibility May 28
-
Unit APC-117price $1,649square feet 849availibility Now
-
Unit APC-316price $1,994square feet 849availibility Now
-
Unit APC-112price $1,969square feet 849availibility May 25
-
Unit APC-615price $1,699square feet 756availibility Now
-
Unit APC-817price $1,972square feet 756availibility Now
-
Unit APC-807price $1,972square feet 756availibility Now
-
Unit APC-611price $1,765square feet 698availibility Now
-
Unit APC-109price $2,469square feet 1,051availibility Now
-
Unit APC-803price $2,579square feet 1,051availibility May 7
-
Unit APC-115price $1,550square feet 724availibility Now
-
Unit APC-825price $1,649square feet 597availibility Now
-
Unit APC-826price $1,745square feet 597availibility Now
-
Unit APC-728price $1,730square feet 597availibility May 28
-
Unit APC-117price $1,649square feet 849availibility Now
-
Unit APC-316price $1,994square feet 849availibility Now
-
Unit APC-112price $1,969square feet 849availibility May 25
-
Unit APC-615price $1,699square feet 756availibility Now
-
Unit APC-817price $1,972square feet 756availibility Now
-
Unit APC-807price $1,972square feet 756availibility Now
-
Unit APC-611price $1,765square feet 698availibility Now
-
Unit APC-109price $2,469square feet 1,051availibility Now
-
Unit APC-803price $2,579square feet 1,051availibility May 7
Select a unit to view pricing & availability
About Aspire Park Central
At Aspire Park Central, we believe you deserve a home in a neighborhood that keeps your commute short and your life simple. We also understand convenience and living in an area that complements you is what you've earned, which is why we take pride in building and managing quality apartments that enrich the lives of our residents as well as the neighborhoods they are built in. Offering studios, one and two bedroom floor plan options, each decked out with high-end features and modern finishes matched with the best amenities and unrivaled customer service. Live, work & relax in the comfort of your home at Aspire Park Central and experience the ever-evolving Midtown neighborhood.
Aspire Park Central is an apartment community located in Maricopa County and the 85013 ZIP Code. This area is served by the Osborn Elementary District attendance zone.
Unique Features
- Tile Backsplash in Kitchens
- 12' tall ceilings in level 1 units
- Full size washer and dryer in every home
- Granite countertops wtih wood kitchen cabinets
- Key Fob Entry
- Modern Lighting and Premium Fixtures
- Ceiling fans in bedrooms
- Inviting patio or balcony
- On Site Maintenance
- Oversized Bathtubs and Separate Tile Showers*
- Stainless Steel Energy-Efficient Appliances
- Wood-style Flooring
Community Amenities
Pool
Fitness Center
Elevator
Clubhouse
Controlled Access
Grill
Community-Wide WiFi
Conference Rooms
Property Services
- Package Service
- Community-Wide WiFi
- Wi-Fi
- Controlled Access
- Maintenance on site
- Property Manager on Site
- Trash Pickup - Door to Door
- Renters Insurance Program
- Online Services
- Pet Play Area
- EV Charging
- Key Fob Entry
Shared Community
- Elevator
- Clubhouse
- Lounge
- Storage Space
- Disposal Chutes
- Conference Rooms
Fitness & Recreation
- Fitness Center
- Hot Tub
- Spa
- Pool
- Bicycle Storage
Outdoor Features
- Sundeck
- Courtyard
- Grill
Apartment Features
Washer/Dryer
Air Conditioning
Dishwasher
High Speed Internet Access
Walk-In Closets
Island Kitchen
Granite Countertops
Microwave
Highlights
- High Speed Internet Access
- Wi-Fi
- Washer/Dryer
- Air Conditioning
- Heating
- Ceiling Fans
- Smoke Free
- Cable Ready
- Storage Space
- Tub/Shower
- Sprinkler System
Kitchen Features & Appliances
- Dishwasher
- Disposal
- Ice Maker
- Granite Countertops
- Stainless Steel Appliances
- Pantry
- Island Kitchen
- Kitchen
- Microwave
- Oven
- Range
- Refrigerator
- Freezer
Model Details
- Vinyl Flooring
- High Ceilings
- Views
- Walk-In Closets
- Linen Closet
- Large Bedrooms
- Balcony
- Patio
Fees and Policies
The fees below are based on community-supplied data and may exclude additional fees and utilities.
- One-Time Move-In Fees
-
Administrative Fee$200
-
Application Fee$50
- Dogs Allowed
-
Monthly pet rent$35
-
One time Fee$150
-
Pet deposit$150
-
Weight limit55 lb
-
Pet Limit2
- Cats Allowed
-
Monthly pet rent$35
-
One time Fee$150
-
Pet deposit$150
-
Weight limit20 lb
-
Pet Limit2
Details
Lease Options
-
12 months, 13 months, 14 months, 15 months
Property Information
-
Built in 2023
-
278 units/9 stories
- Package Service
- Community-Wide WiFi
- Wi-Fi
- Controlled Access
- Maintenance on site
- Property Manager on Site
- Trash Pickup - Door to Door
- Renters Insurance Program
- Online Services
- Pet Play Area
- EV Charging
- Key Fob Entry
- Elevator
- Clubhouse
- Lounge
- Storage Space
- Disposal Chutes
- Conference Rooms
- Sundeck
- Courtyard
- Grill
- Fitness Center
- Hot Tub
- Spa
- Pool
- Bicycle Storage
- Tile Backsplash in Kitchens
- 12' tall ceilings in level 1 units
- Full size washer and dryer in every home
- Granite countertops wtih wood kitchen cabinets
- Key Fob Entry
- Modern Lighting and Premium Fixtures
- Ceiling fans in bedrooms
- Inviting patio or balcony
- On Site Maintenance
- Oversized Bathtubs and Separate Tile Showers*
- Stainless Steel Energy-Efficient Appliances
- Wood-style Flooring
- High Speed Internet Access
- Wi-Fi
- Washer/Dryer
- Air Conditioning
- Heating
- Ceiling Fans
- Smoke Free
- Cable Ready
- Storage Space
- Tub/Shower
- Sprinkler System
- Dishwasher
- Disposal
- Ice Maker
- Granite Countertops
- Stainless Steel Appliances
- Pantry
- Island Kitchen
- Kitchen
- Microwave
- Oven
- Range
- Refrigerator
- Freezer
- Vinyl Flooring
- High Ceilings
- Views
- Walk-In Closets
- Linen Closet
- Large Bedrooms
- Balcony
- Patio
| Monday | 9am - 6pm |
|---|---|
| Tuesday | 9am - 6pm |
| Wednesday | 9am - 6pm |
| Thursday | 9am - 6pm |
| Friday | 9am - 6pm |
| Saturday | 10am - 5pm |
| Sunday | 1pm - 5pm |
The historic neighborhood of Encanto is characterized by twisting roads, rich landscaping, and ornate street lamps around every corner. It’s one of fifteen urban villages within Phoenix, encompassed by an abundance of amenities including Phoenix College, Steele Indian School Park, Arizona State Fairgrounds, and Park Central Mall.
Located just north of Downtown Phoenix, Encanto blends the urban with the suburban, featuring quiet residences just blocks over from towering skyscrapers. Encanto residents enjoy access to metropolitan amenities such as the Heard Museum and the Phoenix Art Museum.
When you live in Encanto, you can easily walk to Encanto Park. The park was styled after 1920s and 30s English gardens, and incorporates many similar designs like winding roads and mature tree groves. Located inside the park is Enchanted Island, a family-friendly theme park with pedal boats, carousel, and a train that takes visitors through the island.
Learn more about living in Encanto| Colleges & Universities | Distance | ||
|---|---|---|---|
| Colleges & Universities | Distance | ||
| Drive: | 4 min | 1.1 mi | |
| Drive: | 6 min | 2.7 mi | |
| Drive: | 7 min | 2.7 mi | |
| Drive: | 15 min | 6.2 mi |
 The GreatSchools Rating helps parents compare schools within a state based on a variety of school quality indicators and provides a helpful picture of how effectively each school serves all of its students. Ratings are on a scale of 1 (below average) to 10 (above average) and can include test scores, college readiness, academic progress, advanced courses, equity, discipline and attendance data. We also advise parents to visit schools, consider other information on school performance and programs, and consider family needs as part of the school selection process.
The GreatSchools Rating helps parents compare schools within a state based on a variety of school quality indicators and provides a helpful picture of how effectively each school serves all of its students. Ratings are on a scale of 1 (below average) to 10 (above average) and can include test scores, college readiness, academic progress, advanced courses, equity, discipline and attendance data. We also advise parents to visit schools, consider other information on school performance and programs, and consider family needs as part of the school selection process.
View GreatSchools Rating Methodology
Transportation options available in Phoenix include Thomas/Central Ave, located 0.2 mile from Aspire Park Central. Aspire Park Central is near Phoenix Sky Harbor International, located 7.7 miles or 15 minutes away, and Phoenix-Mesa Gateway, located 34.5 miles or 47 minutes away.
| Transit / Subway | Distance | ||
|---|---|---|---|
| Transit / Subway | Distance | ||
|
|
Walk: | 4 min | 0.2 mi |
|
|
Walk: | 7 min | 0.4 mi |
|
|
Walk: | 14 min | 0.8 mi |
|
|
Drive: | 4 min | 1.3 mi |
|
|
Drive: | 3 min | 1.4 mi |
| Commuter Rail | Distance | ||
|---|---|---|---|
| Commuter Rail | Distance | ||
|
|
Drive: | 47 min | 35.6 mi |
| Airports | Distance | ||
|---|---|---|---|
| Airports | Distance | ||
|
Phoenix Sky Harbor International
|
Drive: | 15 min | 7.7 mi |
|
Phoenix-Mesa Gateway
|
Drive: | 47 min | 34.5 mi |
Time and distance from Aspire Park Central.
| Shopping Centers | Distance | ||
|---|---|---|---|
| Shopping Centers | Distance | ||
| Walk: | 7 min | 0.4 mi | |
| Walk: | 14 min | 0.8 mi | |
| Walk: | 20 min | 1.0 mi |
| Parks and Recreation | Distance | ||
|---|---|---|---|
| Parks and Recreation | Distance | ||
|
Steele Indian School Park
|
Drive: | 4 min | 1.2 mi |
|
Japanese Friendship Garden
|
Drive: | 5 min | 2.1 mi |
|
Civic Space Park
|
Drive: | 6 min | 2.5 mi |
|
Margaret T. Hance Park
|
Drive: | 6 min | 2.6 mi |
|
Children's Museum of Phoenix
|
Drive: | 7 min | 2.9 mi |
| Hospitals | Distance | ||
|---|---|---|---|
| Hospitals | Distance | ||
| Walk: | 7 min | 0.4 mi | |
| Drive: | 4 min | 2.2 mi | |
| Drive: | 5 min | 2.2 mi |
| Military Bases | Distance | ||
|---|---|---|---|
| Military Bases | Distance | ||
| Drive: | 15 min | 7.5 mi | |
| Drive: | 33 min | 22.5 mi | |
| Drive: | 100 min | 75.1 mi |
Aspire Park Central Photos
-
Aspire Park Central
-
Pool
-
100WCatalina004
-
100WCatalina025
-
100WCatalina064
-
100WCatalina111
-
100WCatalina030
-
100WCatalina059
-
100WCatalina032
Models
-
E1
-
A1
-
A9
-
A2
-
A4
-
A3
Nearby Apartments
Within 50 Miles of Aspire Park Central
Aspire Park Central has studios to two bedrooms with rent ranges from $1,550/mo. to $2,579/mo.
You can take a virtual tour of Aspire Park Central on Apartments.com.
Aspire Park Central is in Encanto in the city of Phoenix. Here you’ll find three shopping centers within 1.0 miles of the property. Five parks are within 2.9 miles, including Steele Indian School Park, Margaret T. Hance Park, and Japanese Friendship Garden.
What Are Walk Score®, Transit Score®, and Bike Score® Ratings?
Walk Score® measures the walkability of any address. Transit Score® measures access to public transit. Bike Score® measures the bikeability of any address.
What is a Sound Score Rating?
A Sound Score Rating aggregates noise caused by vehicle traffic, airplane traffic and local sources
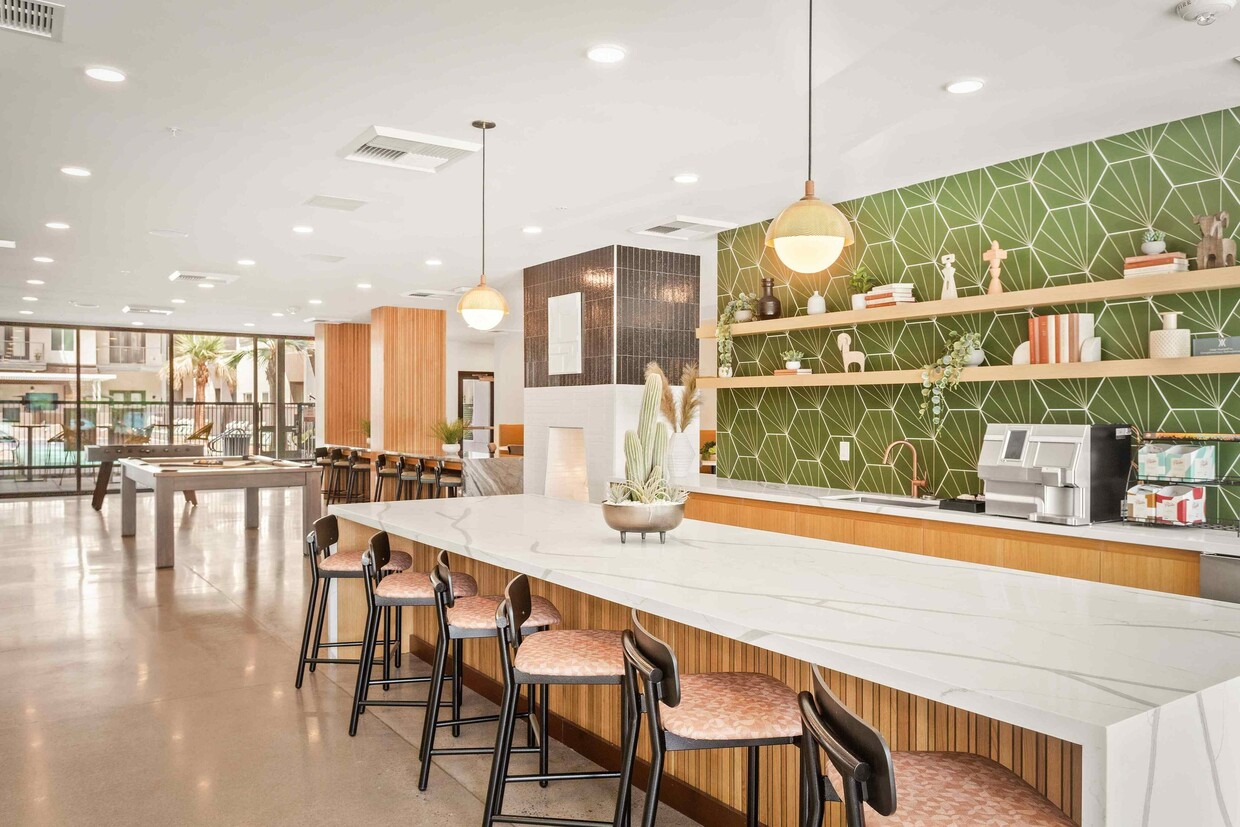
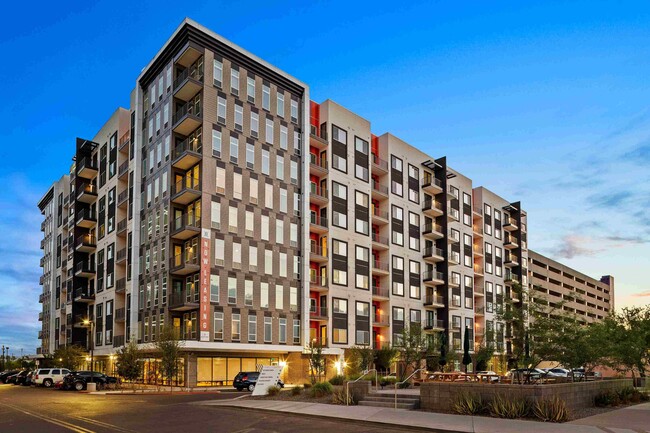
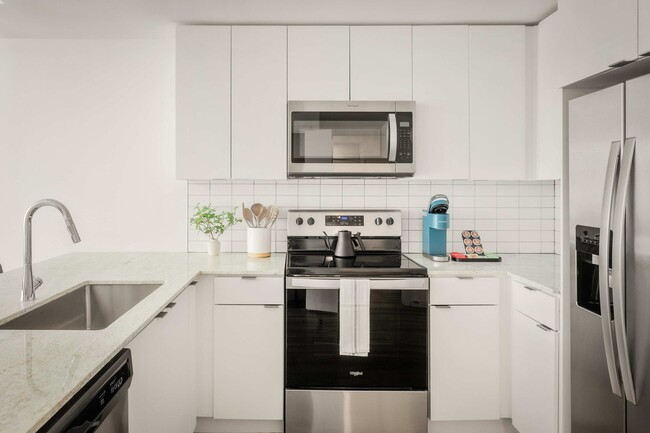
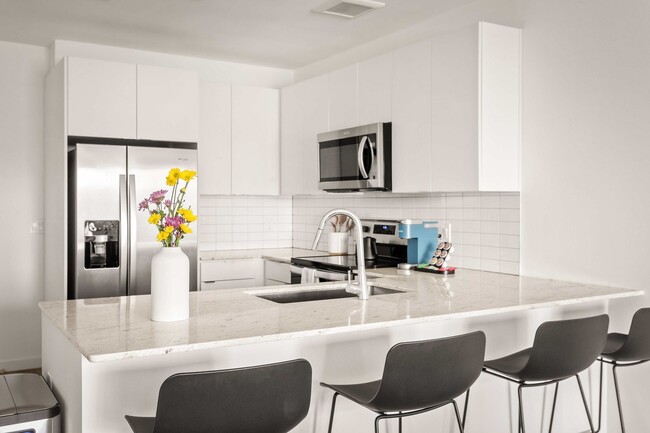
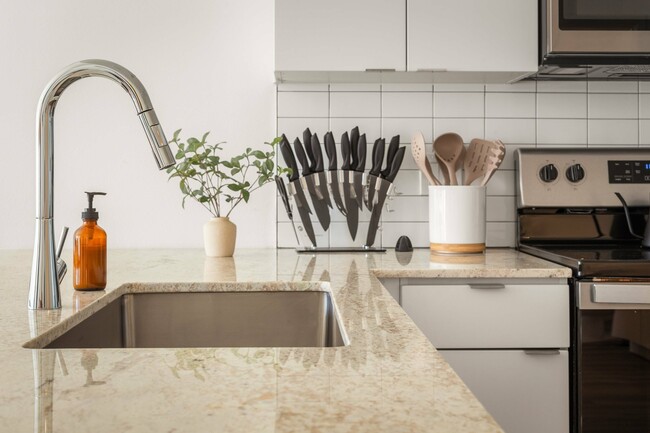
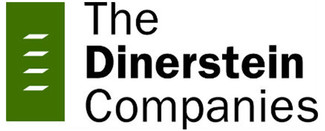


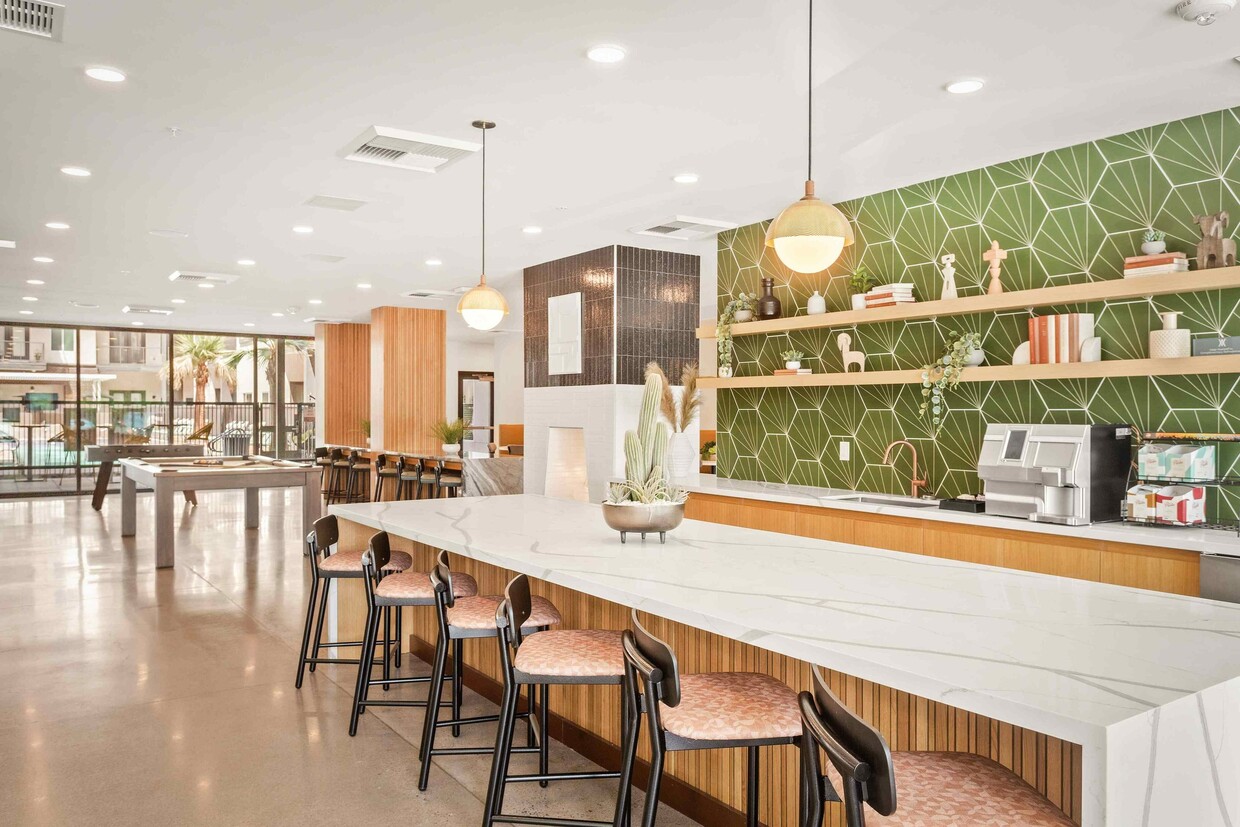
Responded To This Review