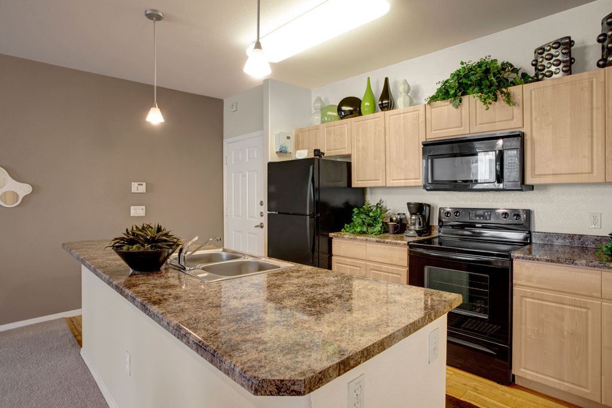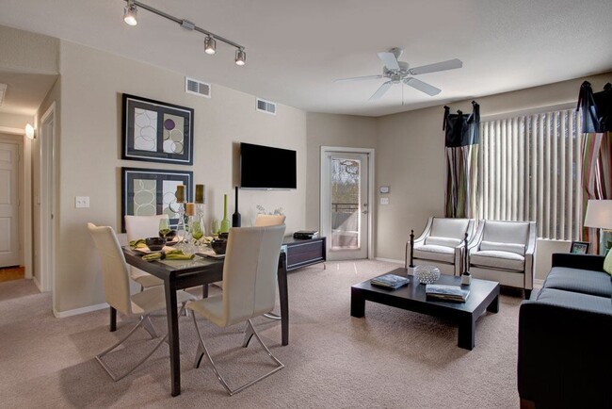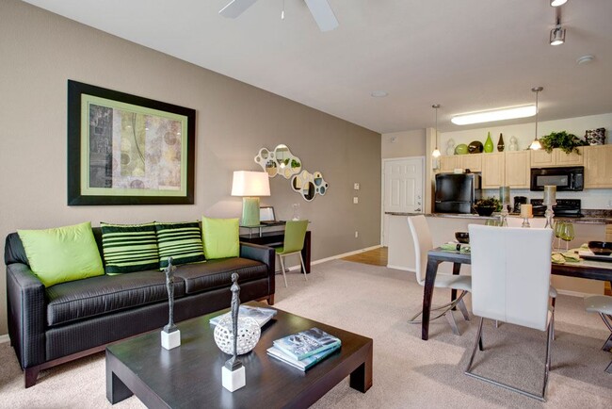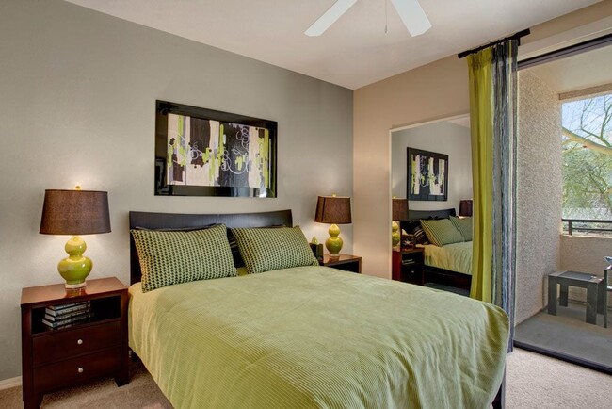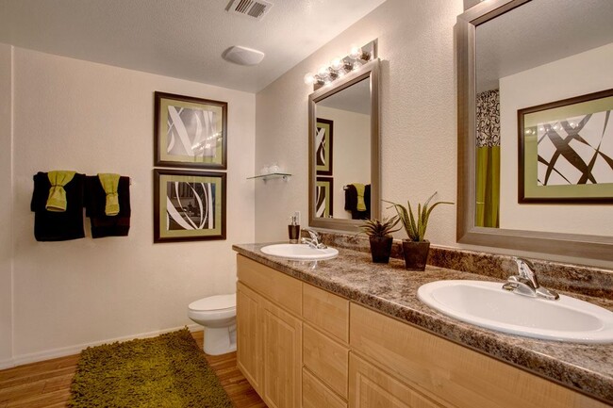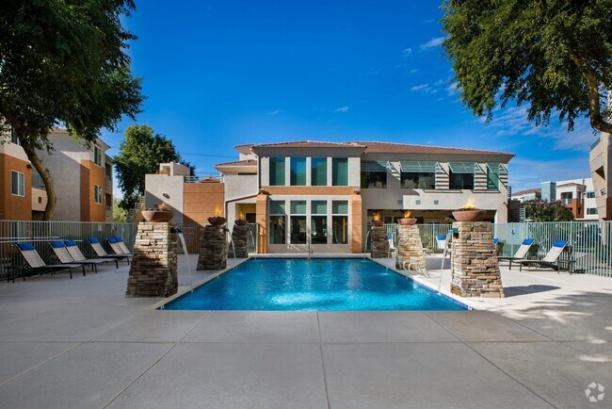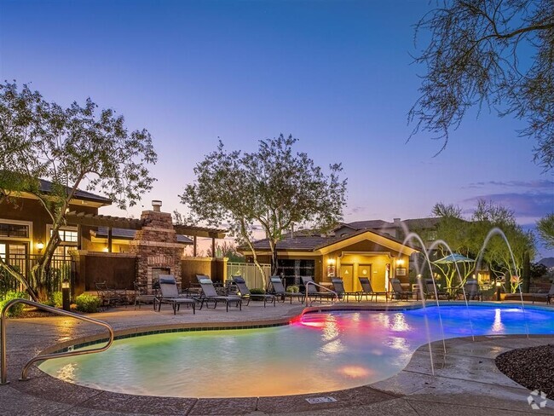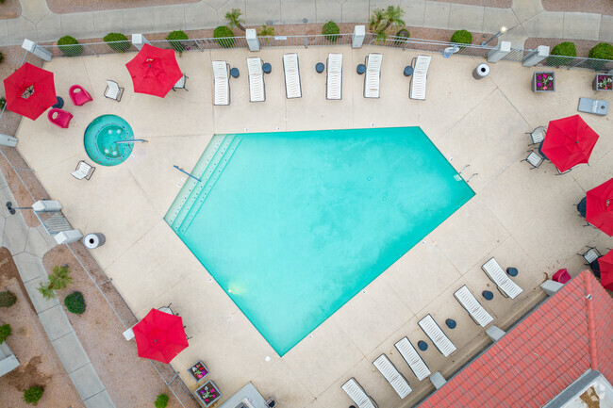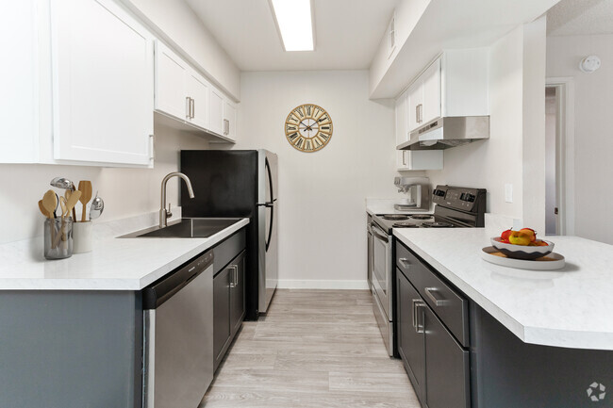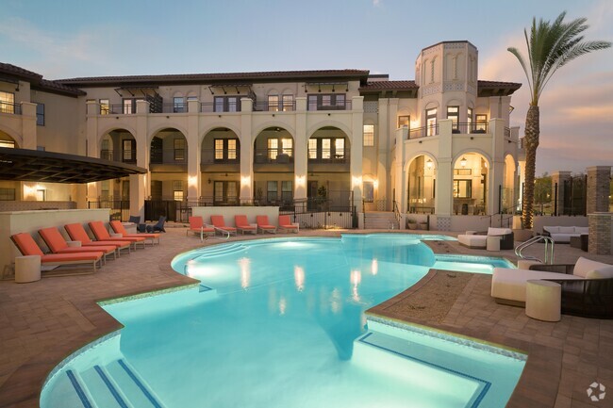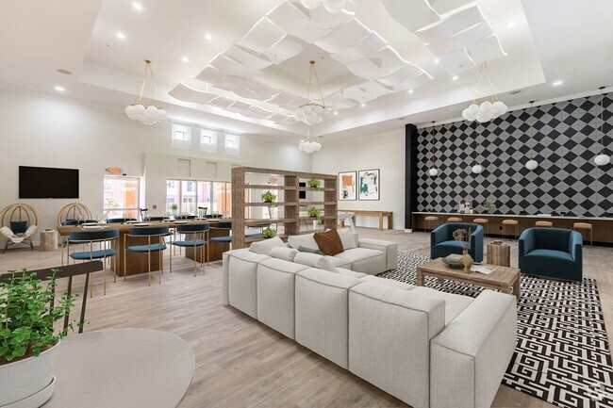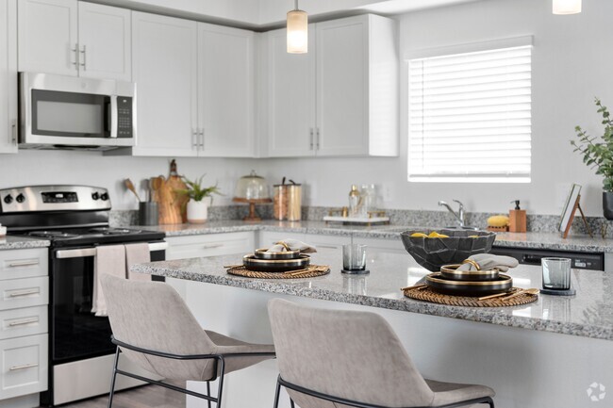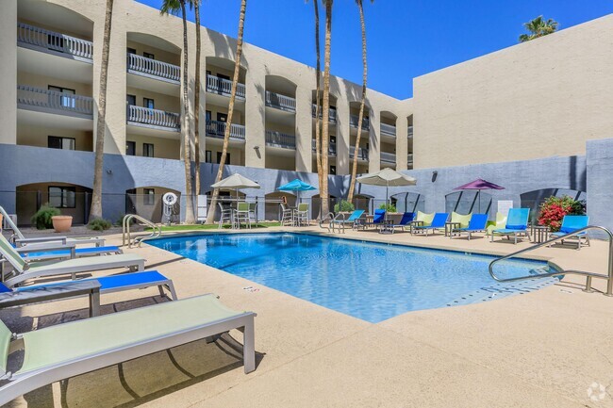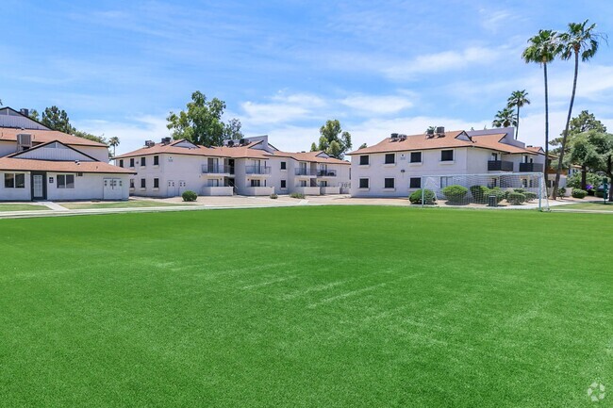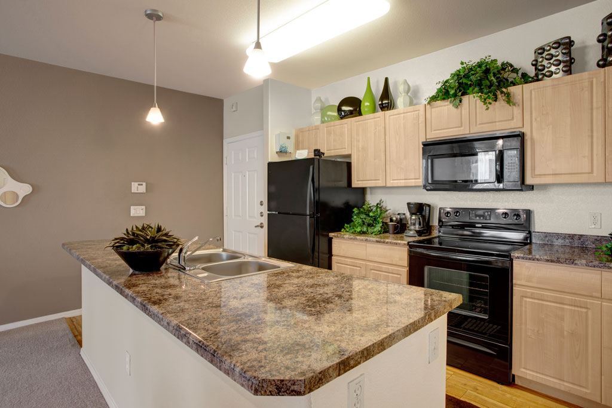-
Monthly Rent
$1,250 - $3,235
-
Bedrooms
1 - 3 bd
-
Bathrooms
1 - 2 ba
-
Square Feet
746 - 1,497 sq ft
Live luxuriously at Aspire Pinnacle Peak Apartment Homes in Phoenix, AZ!Choose from a dozen elegantly designed, pet-friendly 1, 2, or 3-bedroom apartment homes. Each layout offers energy-efficient appliances, track lighting fixtures, hardwood floors, private patios or balconies, and in-unit laundry. We also provide flexible lease terms.Steps from your front door are resort-inspired amenities like a sparkling pool with a splash pad, a soothing spa, a fitness center, community grills with picnic areas, fire pits, a clubhouse, a pet park, and a 26-seat movie theatre.Enjoy living near I-17, Loop 101, making the Shops at Norterra, Deer Valley, and downtown easily accessible. Find delicious food nearby at Greek Pita, Cafe Rio Mexican Grill, and Mellow Mushroom. Check out the Deem Hills Recreation Area, Arrowhead Country Club, and Six Flags Hurricane Harbor. You belong at Aspire Pinnacle Peak Apartment Homes in Phoenix, AZ!
Pricing & Floor Plans
-
Unit 3103price $1,250square feet 746availibility Now
-
Unit 3158price $1,250square feet 746availibility Now
-
Unit 2042price $1,270square feet 746availibility Now
-
Unit 1082price $1,290square feet 843availibility Now
-
Unit 1236price $1,290square feet 843availibility Apr 25
-
Unit 1115price $1,340square feet 843availibility May 15
-
Unit 2068price $1,320square feet 851availibility Now
-
Unit 2185price $1,320square feet 851availibility Now
-
Unit 2051price $1,320square feet 851availibility Now
-
Unit 1068price $1,360square feet 915availibility Now
-
Unit 1117price $1,365square feet 915availibility Now
-
Unit 1074price $1,395square feet 915availibility Now
-
Unit 3239price $1,450square feet 1,043availibility Now
-
Unit 3092price $1,450square feet 1,043availibility Now
-
Unit 3232price $1,450square feet 1,043availibility Now
-
Unit 3022price $1,490square feet 1,097availibility Now
-
Unit 3209price $1,490square feet 1,097availibility Now
-
Unit 3093price $1,500square feet 1,097availibility Now
-
Unit 3205price $1,515square feet 1,104availibility Now
-
Unit 2196price $1,535square feet 1,104availibility Now
-
Unit 3061price $1,515square feet 1,104availibility Jun 2
-
Unit 1243price $1,600square feet 1,045availibility Now
-
Unit 1146price $1,600square feet 1,045availibility Now
-
Unit 1029price $1,635square feet 1,045availibility May 6
-
Unit 2132price $1,950square feet 1,442availibility Apr 18
-
Unit 2064price $1,950square feet 1,442availibility Apr 23
-
Unit 2078price $1,950square feet 1,442availibility May 12
-
Unit 1250price $1,960square feet 1,497availibility May 15
-
Unit 3103price $1,250square feet 746availibility Now
-
Unit 3158price $1,250square feet 746availibility Now
-
Unit 2042price $1,270square feet 746availibility Now
-
Unit 1082price $1,290square feet 843availibility Now
-
Unit 1236price $1,290square feet 843availibility Apr 25
-
Unit 1115price $1,340square feet 843availibility May 15
-
Unit 2068price $1,320square feet 851availibility Now
-
Unit 2185price $1,320square feet 851availibility Now
-
Unit 2051price $1,320square feet 851availibility Now
-
Unit 1068price $1,360square feet 915availibility Now
-
Unit 1117price $1,365square feet 915availibility Now
-
Unit 1074price $1,395square feet 915availibility Now
-
Unit 3239price $1,450square feet 1,043availibility Now
-
Unit 3092price $1,450square feet 1,043availibility Now
-
Unit 3232price $1,450square feet 1,043availibility Now
-
Unit 3022price $1,490square feet 1,097availibility Now
-
Unit 3209price $1,490square feet 1,097availibility Now
-
Unit 3093price $1,500square feet 1,097availibility Now
-
Unit 3205price $1,515square feet 1,104availibility Now
-
Unit 2196price $1,535square feet 1,104availibility Now
-
Unit 3061price $1,515square feet 1,104availibility Jun 2
-
Unit 1243price $1,600square feet 1,045availibility Now
-
Unit 1146price $1,600square feet 1,045availibility Now
-
Unit 1029price $1,635square feet 1,045availibility May 6
-
Unit 2132price $1,950square feet 1,442availibility Apr 18
-
Unit 2064price $1,950square feet 1,442availibility Apr 23
-
Unit 2078price $1,950square feet 1,442availibility May 12
-
Unit 1250price $1,960square feet 1,497availibility May 15
About Aspire Pinnacle Peak
Live luxuriously at Aspire Pinnacle Peak Apartment Homes in Phoenix, AZ!Choose from a dozen elegantly designed, pet-friendly 1, 2, or 3-bedroom apartment homes. Each layout offers energy-efficient appliances, track lighting fixtures, hardwood floors, private patios or balconies, and in-unit laundry. We also provide flexible lease terms.Steps from your front door are resort-inspired amenities like a sparkling pool with a splash pad, a soothing spa, a fitness center, community grills with picnic areas, fire pits, a clubhouse, a pet park, and a 26-seat movie theatre.Enjoy living near I-17, Loop 101, making the Shops at Norterra, Deer Valley, and downtown easily accessible. Find delicious food nearby at Greek Pita, Cafe Rio Mexican Grill, and Mellow Mushroom. Check out the Deem Hills Recreation Area, Arrowhead Country Club, and Six Flags Hurricane Harbor. You belong at Aspire Pinnacle Peak Apartment Homes in Phoenix, AZ!
Aspire Pinnacle Peak is an apartment community located in Maricopa County and the 85085 ZIP Code. This area is served by the Deer Valley Unified District attendance zone.
Unique Features
- 1/4 Mile From USAA
- 26 seat theater
- Black Whirlpool appliances
- Children'S Splash Pad
- Courtyard With Grill/Picnic Area
- Microwaves
- Online Rent Payment
- Pet Agility Park
- Storage*
- Wireless Internet Access
- 24 hr Emergency Maintenance
- 26 Seat Movie Room
- Dog and Cat Friendly
- Double Vanities
- Handicap Accessible
- Laminate counter tops
- Local Restaurant Discounts
- Online Maintenance Requests
- Smoke-Free Community
- Two Billard Tables
- Walking Distance To Shops At Norterra
- 2 Billiard Tables
- Crime Free Certified Community
- Demonstration kitchen
- Living Room Ceiling Fan
- Online Payments Available
- Outdoor Gas Fireplaces
- Oversized Closets
- Patio/Balcony
- Private Spa Offering Eyelash Extentions
- Swimming pool/spa
- *Only available in select homes
- 1/4 Mile From Cigna
- Across The Street From Farmers Insurance
- Cox Quick Connect
- Double Vanities*
- Hardwood flooring
- Hardwood flooring and plush carpeting
- In-Home Washer/Dryer*
- Outdoor Gas Fireplace
- Splash Pad
- Water Heater*
Community Amenities
Pool
Fitness Center
Furnished Units Available
Clubhouse
- Controlled Access
- Furnished Units Available
- Renters Insurance Program
- Online Services
- Planned Social Activities
- Pet Play Area
- Clubhouse
- Breakfast/Coffee Concierge
- Corporate Suites
- Fitness Center
- Spa
- Pool
- Gameroom
- Media Center/Movie Theatre
- Cabana
- Courtyard
- Grill
- Picnic Area
Apartment Features
Washer/Dryer
Air Conditioning
Dishwasher
High Speed Internet Access
Hardwood Floors
Walk-In Closets
Island Kitchen
Microwave
Highlights
- High Speed Internet Access
- Washer/Dryer
- Air Conditioning
- Heating
- Ceiling Fans
- Smoke Free
- Cable Ready
- Storage Space
- Double Vanities
- Tub/Shower
- Fireplace
- Sprinkler System
- Framed Mirrors
- Wheelchair Accessible (Rooms)
Kitchen Features & Appliances
- Dishwasher
- Disposal
- Ice Maker
- Pantry
- Island Kitchen
- Eat-in Kitchen
- Kitchen
- Microwave
- Oven
- Range
- Refrigerator
Model Details
- Hardwood Floors
- Carpet
- Dining Room
- Views
- Walk-In Closets
- Furnished
- Double Pane Windows
- Window Coverings
- Balcony
- Patio
Fees and Policies
The fees below are based on community-supplied data and may exclude additional fees and utilities.
- Dogs Allowed
-
Monthly pet rent$40
-
One time Fee$300
-
Pet deposit$300
-
Pet Limit2
-
Comments:Up to 2 pets per home are welcome.
- Cats Allowed
-
Monthly pet rent$40
-
One time Fee$300
-
Pet deposit$300
-
Pet Limit2
-
Comments:Up to 2 pets per home are welcome.
- Parking
-
GarageDetached Garage available to rent for $125 per month$125/mo
-
Other--
- Storage Fees
-
Storage Unit$60/mo
Details
Lease Options
-
None
Property Information
-
Built in 2009
-
724 units/3 stories
-
Furnished Units Available
- Controlled Access
- Furnished Units Available
- Renters Insurance Program
- Online Services
- Planned Social Activities
- Pet Play Area
- Clubhouse
- Breakfast/Coffee Concierge
- Corporate Suites
- Cabana
- Courtyard
- Grill
- Picnic Area
- Fitness Center
- Spa
- Pool
- Gameroom
- Media Center/Movie Theatre
- 1/4 Mile From USAA
- 26 seat theater
- Black Whirlpool appliances
- Children'S Splash Pad
- Courtyard With Grill/Picnic Area
- Microwaves
- Online Rent Payment
- Pet Agility Park
- Storage*
- Wireless Internet Access
- 24 hr Emergency Maintenance
- 26 Seat Movie Room
- Dog and Cat Friendly
- Double Vanities
- Handicap Accessible
- Laminate counter tops
- Local Restaurant Discounts
- Online Maintenance Requests
- Smoke-Free Community
- Two Billard Tables
- Walking Distance To Shops At Norterra
- 2 Billiard Tables
- Crime Free Certified Community
- Demonstration kitchen
- Living Room Ceiling Fan
- Online Payments Available
- Outdoor Gas Fireplaces
- Oversized Closets
- Patio/Balcony
- Private Spa Offering Eyelash Extentions
- Swimming pool/spa
- *Only available in select homes
- 1/4 Mile From Cigna
- Across The Street From Farmers Insurance
- Cox Quick Connect
- Double Vanities*
- Hardwood flooring
- Hardwood flooring and plush carpeting
- In-Home Washer/Dryer*
- Outdoor Gas Fireplace
- Splash Pad
- Water Heater*
- High Speed Internet Access
- Washer/Dryer
- Air Conditioning
- Heating
- Ceiling Fans
- Smoke Free
- Cable Ready
- Storage Space
- Double Vanities
- Tub/Shower
- Fireplace
- Sprinkler System
- Framed Mirrors
- Wheelchair Accessible (Rooms)
- Dishwasher
- Disposal
- Ice Maker
- Pantry
- Island Kitchen
- Eat-in Kitchen
- Kitchen
- Microwave
- Oven
- Range
- Refrigerator
- Hardwood Floors
- Carpet
- Dining Room
- Views
- Walk-In Closets
- Furnished
- Double Pane Windows
- Window Coverings
- Balcony
- Patio
| Monday | 9:30am - 5:30pm |
|---|---|
| Tuesday | 9:30am - 5:30pm |
| Wednesday | 9:30am - 5:30pm |
| Thursday | 10:30am - 5:30pm |
| Friday | 9:30am - 5:30pm |
| Saturday | 10am - 5pm |
| Sunday | Closed |
Deer Valley is a family-friendly suburb and residential neighborhood that’s constantly evolving. There are abundant outdoor recreational opportunities in Deer Valley because of its proximity to several natural attractions like Deem Hills and Cave Buttes, both known for scenic hiking and mountain biking trails. Residents have easy access to abundant shopping opportunities without having to leave town at places like Deer Valley Towne Center and Bell Towne Plaza. Deer Valley is home to good public schools and is the ideal suburb for those commuting to Downtown Phoenix and beyond, located less than 20 miles south of town along Interstate 17.
Learn more about living in Deer Valley| Colleges & Universities | Distance | ||
|---|---|---|---|
| Colleges & Universities | Distance | ||
| Drive: | 10 min | 5.2 mi | |
| Drive: | 14 min | 7.6 mi | |
| Drive: | 16 min | 9.5 mi | |
| Drive: | 19 min | 10.5 mi |
 The GreatSchools Rating helps parents compare schools within a state based on a variety of school quality indicators and provides a helpful picture of how effectively each school serves all of its students. Ratings are on a scale of 1 (below average) to 10 (above average) and can include test scores, college readiness, academic progress, advanced courses, equity, discipline and attendance data. We also advise parents to visit schools, consider other information on school performance and programs, and consider family needs as part of the school selection process.
The GreatSchools Rating helps parents compare schools within a state based on a variety of school quality indicators and provides a helpful picture of how effectively each school serves all of its students. Ratings are on a scale of 1 (below average) to 10 (above average) and can include test scores, college readiness, academic progress, advanced courses, equity, discipline and attendance data. We also advise parents to visit schools, consider other information on school performance and programs, and consider family needs as part of the school selection process.
View GreatSchools Rating Methodology
Transportation options available in Phoenix include 19Th Ave/Dunlap, located 11.1 miles from Aspire Pinnacle Peak. Aspire Pinnacle Peak is near Phoenix Sky Harbor International, located 25.5 miles or 35 minutes away.
| Transit / Subway | Distance | ||
|---|---|---|---|
| Transit / Subway | Distance | ||
|
|
Drive: | 16 min | 11.1 mi |
|
|
Drive: | 17 min | 12.1 mi |
|
|
Drive: | 17 min | 12.8 mi |
|
|
Drive: | 19 min | 13.9 mi |
|
|
Drive: | 21 min | 15.1 mi |
| Airports | Distance | ||
|---|---|---|---|
| Airports | Distance | ||
|
Phoenix Sky Harbor International
|
Drive: | 35 min | 25.5 mi |
Time and distance from Aspire Pinnacle Peak.
| Shopping Centers | Distance | ||
|---|---|---|---|
| Shopping Centers | Distance | ||
| Walk: | 16 min | 0.8 mi | |
| Walk: | 16 min | 0.9 mi | |
| Drive: | 3 min | 1.4 mi |
| Parks and Recreation | Distance | ||
|---|---|---|---|
| Parks and Recreation | Distance | ||
|
Paseo Highlands Park
|
Drive: | 3 min | 1.8 mi |
|
Adobe Dam Regional Park
|
Drive: | 5 min | 3.0 mi |
|
Adobe Mountain Park
|
Drive: | 6 min | 3.2 mi |
|
Conocido Park
|
Drive: | 8 min | 5.6 mi |
|
Turtle Rock Basin
|
Drive: | 12 min | 6.7 mi |
| Hospitals | Distance | ||
|---|---|---|---|
| Hospitals | Distance | ||
| Drive: | 4 min | 2.3 mi | |
| Drive: | 6 min | 3.8 mi | |
| Drive: | 14 min | 9.2 mi |
| Military Bases | Distance | ||
|---|---|---|---|
| Military Bases | Distance | ||
| Drive: | 32 min | 23.8 mi | |
| Drive: | 36 min | 25.3 mi | |
| Drive: | 113 min | 86.8 mi |
Property Ratings at Aspire Pinnacle Peak
Great location near plenty of stores and restaurants. The fitness center is open 24/7 and is fully equipped like a regular gym would be. The main pool has a nice area for kids to play and even a little pool for them. The best part is definitely the monthly activity calendar. A wide range of events are organized like zumba, yoga, food trucks, hiking, bingo, movies, kids stuff, and so much more!
Property Manager at Aspire Pinnacle Peak, Responded To This Review
Thank you so much for the 5 stars and the kind words! We're happy to hear you're enjoying the community and events, and we hope to see you around at some of the upcoming activities we have planned! Can't wait to see you again soon, The team at Aspire
Everything about this apartment is nice!! The location is amazing, right across the street from every store and restaurant! The staff is beyond helpful! They bring cater trucks in to help with food! The pools are beautiful and so is the property!
Property Manager at Aspire Pinnacle Peak, Responded To This Review
Thank you very much for the kind words- We love hosting events for our residents! So glad you are enjoying the community and our amenities!
I have been dealing with a guy who lives above us and uses his balcony for a dog run. Every now and then he washes whatever is up there down to right in front of our patio. It is disgusting, 4 times that we are aware of and reported it with videos and all we ever get is a scripted response "Let us know if it happens again ". Seniors with health issues and this is what we deal with.
Property Manager at Aspire Pinnacle Peak, Responded To This Review
Hello, We are regretful that this incident happened. Upon knowing about this, we visited the resident and discussed with them that this behavior was unacceptable. To our knowledge, it has never happened again after this first incident. Please let us know if it has. The resident was very sorrowful that they upset you. We hope that everything else within your home at Aspire Pinnacle Peak is going well! Thank you
I have lived in this community from Nov 2016 to Sept 2018 (close to 2 yrs). Its a nice community located in good location, good amenities, free breakfast and good activities planned every month. 1) I had kept my apartment neat and clean, still I have received around $800 as move out charges (almost 1 month rent).I was shocked to see my entire security deposit being charged as move out charges. 2) They have charged me for full home Painting, Bathroom Counter top replacement, Bath Tub Resurface and Carpet cleaning. 3) Since Aspire management wanted the home to be given like a NEW HOME, I hired a professional home cleaning agent and they cleaned everything in the home like Microwave Oven, Refrigerator, Washer and Dryer, Oven and Stove, Windows, Doors, AC went, Blinds, Bath tub, Wash Basin, Kitchen Sink, Kitchen Cabinets etc. Everything which is visible in home has been cleaned, they cannot find a single spot which has not been cleaned. I am very sure no one will clean everything in the house like how I cleaned it. 4) On the move out day I also did advanced professional carpet cleaning and have provided the receipt to the management but still they have charged me for additional carpet cleaning and named it as "dual process scrubber and deodorizer". My friends have lived in different community, there they don't get any move out charges even though there were wear and tears in their home as well. At last I regret why did I stay here in this community. I lost my hard earned money. Spent more than $1000 as move out charges. They provide free breakfast and take money like this. I did speak to the management about my move out charges and they are saying the charges are accurate and correct and cannot be reduced. They say they spoke to the maintenance supervisor and all the amount mentioned is accurate. Like me there are many people who have suffered by paying a huge amount during the move out. If you are willing to pay a hefty amount during move out then you can stay in this community. If not please stay away 5) I stayed in 2nd Floor and still Scorpions come to home and we also saw small snake near the pool side 6) We also saw wild pigs in the community, few residents had also posted in Facebook 7) Most of the time the gates don't work and will be open I should not be giving even 1 star but I am forced to give to publish my review. The management is never supportive, they only tell their side and never show any respect towards tenants.
Property Manager at Aspire Pinnacle Peak, Responded To This Review
Hi Deepak, We appreciate you taking the time to post a rating regarding your experience with us at the Aspire Pinnacle Peak community. We welcome hearing our valued residents feedback and if you have interest in elaborating on your residential experience, please do not hesitate to connect with our Customer Service department at your earliest opportunity (855.411.9343 or via email at customerservice@weidner.com) so that we can discuss your residency in further detail and take this opportunity to work toward improvement. Thank you for your time and we look forward to hearing from you!
For what you are paying this place isn't worth it. ***BE AWARE THIS PLACE HAS ROACH AND SCORPION PROBLEMS GALORE*** We kept our apartment clean, but constantly had problems with roaches and other bugs. We specifically asked about bug problems we had heard about in reviews and assured there were none when we moved in. This shouldn't be a problem in a "luxury" apartment complex, they even had to send out an email telling people not to over use pest control because the problem was so out of control. The only included light fixture in our living room never really worked right, the lights went out all the time and the incompetent maintenance stuff couldn't fix it or just didn't care enough to. Our guest bathroom always had a very strong smell of curry from our downstairs neighbor. Good luck finding parking here, even in your own covered spot, our neighbor would park half way into our spot constantly and as usual no one from management bothered to deal with the issue. On that note, the most of the front desk staff is rude and extremely incompetent if you ever run into any issues. As other have said even getting your packages is a hassle in this place. They charge you a special fee for packages and an RFID card because its "a burden for them to do". I'm not joking, they practically said that in the email for the new RFID cards. The pool is nice though, never used it oncethe entire time I lived there, but its nice. Seriously, go live somewhere cheaper.
Let’s start with what I will call summer problems. During the summer since you live next to the wash at night expect to see droves of cockroaches running around the property. Be prepared to find scorpions frequently in your apartment. I would find them more often than I like. During the summer around the property in the water reservoirs they get inhabited by bees. These are the same bee’s I got swarmed on and broke my glasses. When I called to report it my response back was “that sucks” also filled with laughter. No apologies, I was told we can’t take blame for Mother Nature. These bees are all around the property. Occasionally I would find a small snake on the grounds as well. These are what I deem the summer problems of Aspire. Also expect a fee on everything you do. Everything at Aspire comes with a cost. If they have to hold your package for whatever reason (good luck getting your package btw they hold your items hostage). If you are not home for certain inspections, BAM! fee. Doesn’t matter you will find multiple pricing scales along the journey. Maintenance request are met with prompt delays with a smile. I had a broker shower head that did not get fixed for a week. I eventually out of pocket had to replace it myself. I had multiple issues within the apartment that ended up with long wait times. The management is far from professional it is of the finest LOWER END of customer service. Also a lot of people will not pick up after their pets so you will see dog poop scattered on the property as well. My move out after 5 years. This was one of the most and horrible experiences of all my years of renting. I had a pre move out inspection and within seconds and from 7ft away the apartment manager points at a crack in my microwave door that was hairline and very hard to see especially from his vantage and distance. I got dinged $175 for this door. My door blind which is the worst grade material (vinyl) broke within the first year, as many do when you walk around the property, you will also pay for this. Whenever I had asked them to replace the blind, that always came with a cost and they never own up to the quality of this blind, again it was about money. My walls were cleaned and I was told that it’s best to let them do the touch up paint at a cost of $65, it ended up being $150 in the end. Consider your deposit GONE when you move into this place. They will find reasons to take it.
This apartment community is not what they portray. They will charge you for everything, from picking up your mail in the leasing office (I don’t care if it’s a one time fee, we refused to pay it and demanded our mail) to charging you for gas that is used for the amenities. Our neighbors apartment was broke into and management still charged them a 30 day fee to get out of their lease. Their free breakfast is a joke. Most of the food like pancakes or biscuits are prepared the day before and limited. Juice is never serviced, it’s usually lemonade or hi-c and coffee was rarely available. Management will make you pay for carpet cleaning when you move out, no way around it. Overall the management here has left a bad taste in my mouth for apartment living. No empathy or care for their residents. Don’t live here. There are many other communities that don’t charge for amenities and make apartment living enjoyable.
Neighbors are pleasant, grounds are tidy and nice, apartments are fairly new. That's about where the positives end. Management is atrocious, their staff size has halved in the past 4 years, they constantly send out emails threatening to stop receiving packages and force us to pick them up at UPS unless everyone pay additional fees and agree to limit how many packages we get (these are not targetted emails for specific tenants, they're sent to the entire tenantbase) and there is a pretty rampant bug problem on most of the first floor apartments. Most of the apartments are pre-reserved by a nearby pilot school for transfer students and as a result the management don't actually care to try and retain everyone, and just sort of treat all the tenants like crap. Constant long waits to collect the packages in the ridiculously convoluted ways they demanded, maintenance requests for things like air/fridge/sink delayed 3-4 days or more for no reason, and slow but constant price increase all serve to make what was once a pleasant apartment complex increasingly painful to live in.
The price is decent, however, not worth the attitude from the front office. They treated us like royalty before we signed our lease, however since becoming a resident, we have been ignored at the front office on multiple occasions, treated rudely when submitting maintenance requests, notably Wendy. The only helpful office worker seems to be Joe. Some of the construction is shoddy. Only 1 grill seems to work at a time. There are gaps in the windows in "all" units. In the summer, this leaks heat in. If you need mail, prepare to wait up to 30 minutes for them to "finish something" real quick. Oh, and also, make sure you get home from work before 7 pm if you want your mail. The 24/7 fitness center is nice, however.
We had issues with the other renters being noisy, gross near-feral cats having fights at all hours, and roaches. The staff wouldn't give me a light bulb so I could change it and insisted to put in a work order so that a maintenance man could wait five days to change it even though Lowe's is literally a quarter mile down the street. We rarely used any of the so called amenities, and, even then, they weren't all that fabulous in the first place. Pieces of the shiny gym were always broken. The coffee bar was never open, or out of the flavors you liked when it was. The pool always had yellow jackets and dust in it and the grills were never maintained and rarely worked. They sent out a message stating that you couldn't have pets at a certain point because the complex was at the limit, and they never indicated if that ever ended. All in all, in the two years my family lived there the facility has taken a turn. Not for the better. To make things worse, my family forgot to do our requested move out inspection and the office never offered for us to have one, so, of course, this company took advantage of the situation. They charged us above and beyond our security deposit, gave us the run around about possibly removing charges and ultimately wasted my time and caused unwanted aggravation. I've filed a complaint with the better business bureau, but I highly doubt they'll make any concessions. If you decide to live here, you should know that they can and will screw you when you leave. Cover all of your bases and make sure everything is exactly as you found it. NOT EVEN ANY DUST ON THE WALL, or they'll charge you to paint the entire apartment even though it only needs spot paint. They will let you go into a meeting, tell you they can make changes to the bill, not be able to locate the place in the lease that it says EVERYBODY IS CHARGED FOR PAINT and STILL tell you that the charges stand. There was once a time two years ago when I would have recommended this place to friends and family. I would no longer do so and I hope that the unethical treatment of former residents will come to bite Weidner where it hurts... in the pocket book. BUYER BEWARE!
Convenience, location and amenities if that is important to you keep reading if management and maintenance services that are competent, professional and real people ;-) then check out Weidner properties and if you are in the Phoenix area Aspire at pinnacle peak. The property is set with easy access to major interstates ( minutes ) built to minimize exposure to traffic noise and maximize privacy. The units are well built quiet and nice amenities, ice makers, wood floors and a balanced floor plan. Shopping, restaurants and entertainment are literally with in five minutes in thirty minutes you are at lake pleasant pioneer museum or on the way to flag. All considered..Quality, location, renter appreciation ( freebies !!)and cost it's a winner !!!!
You May Also Like
Aspire Pinnacle Peak has one to three bedrooms with rent ranges from $1,250/mo. to $3,235/mo.
Yes, to view the floor plan in person, please schedule a personal tour.
Aspire Pinnacle Peak is in the city of Phoenix. Here you’ll find three shopping centers within 1.4 miles of the property.Five parks are within 6.7 miles, including Paseo Highlands Park, Adobe Dam Regional Park, and Adobe Mountain Park.
Similar Rentals Nearby
-
-
-
-
-
-
1 / 9
-
-
-
-
What Are Walk Score®, Transit Score®, and Bike Score® Ratings?
Walk Score® measures the walkability of any address. Transit Score® measures access to public transit. Bike Score® measures the bikeability of any address.
What is a Sound Score Rating?
A Sound Score Rating aggregates noise caused by vehicle traffic, airplane traffic and local sources
