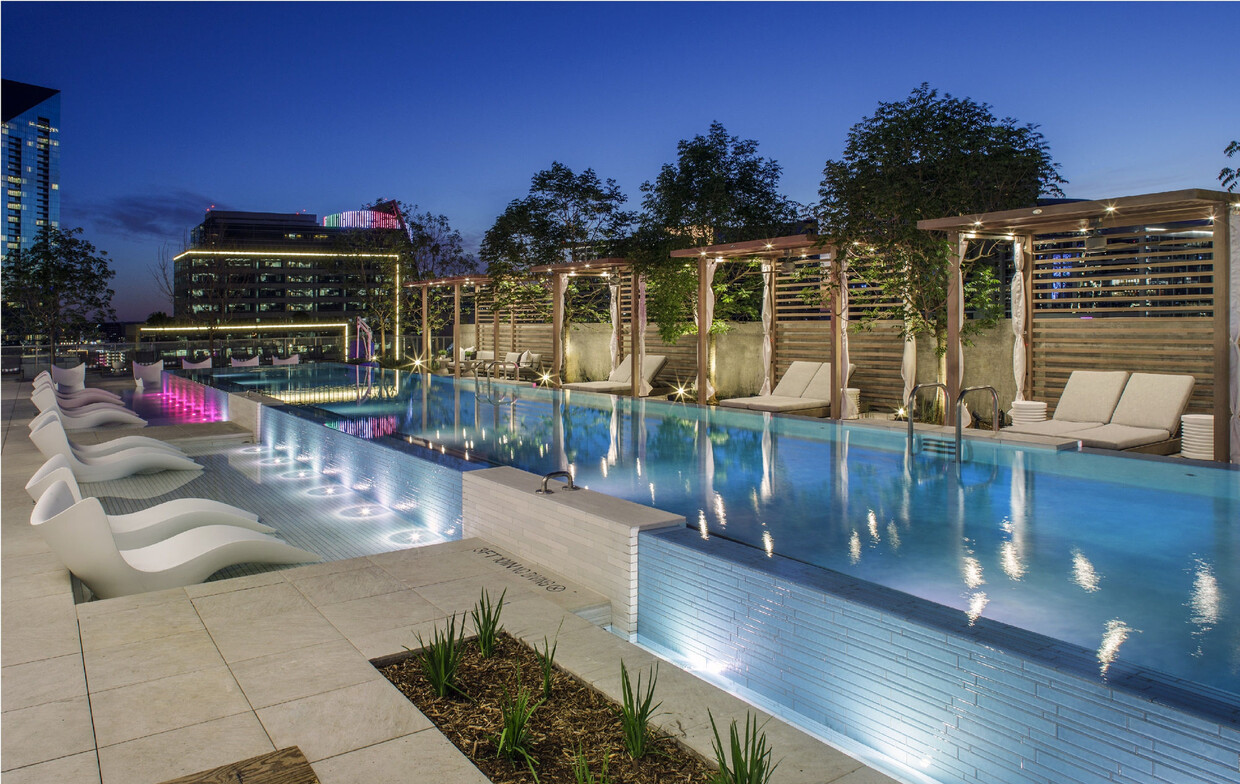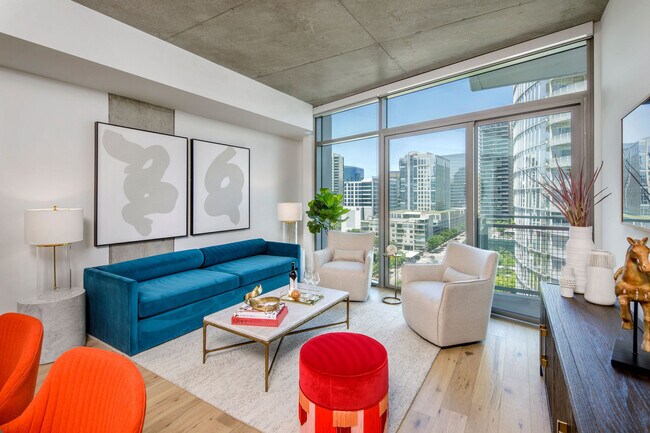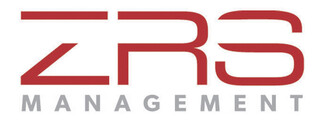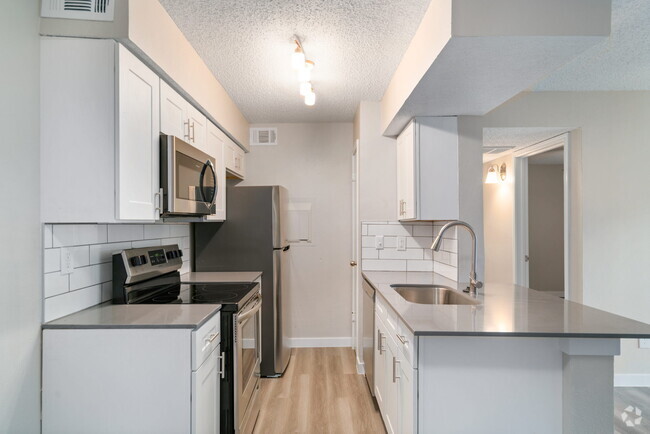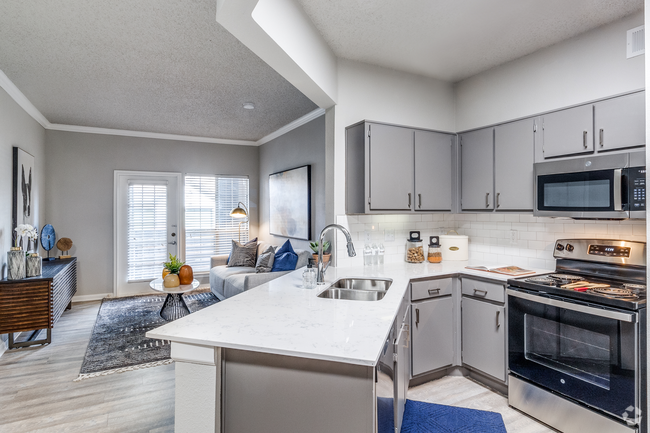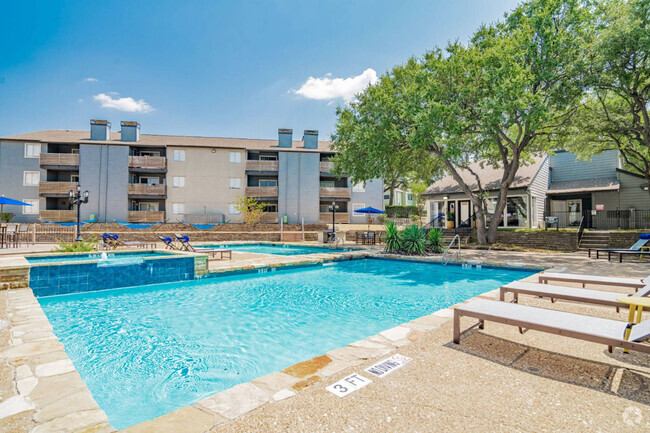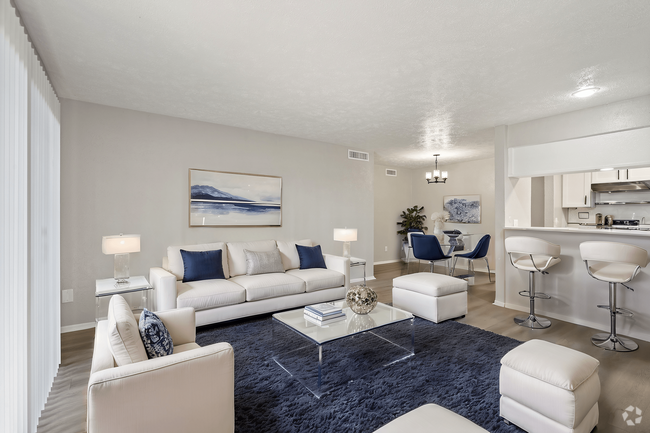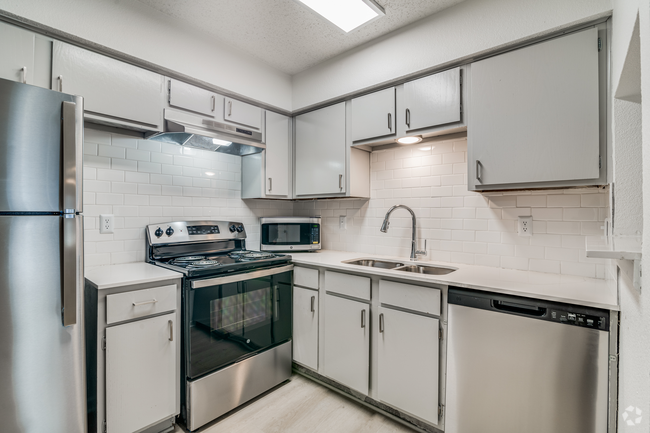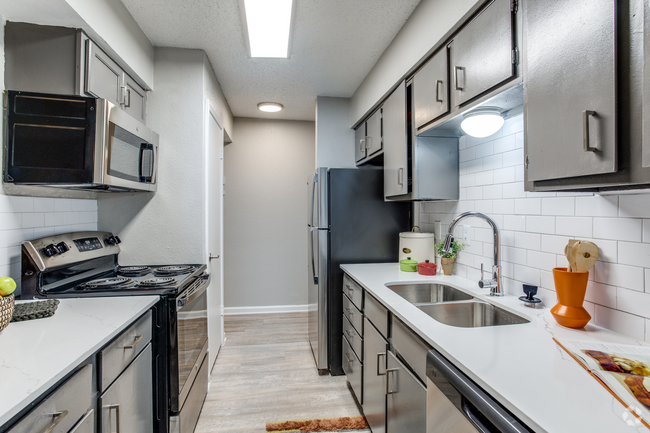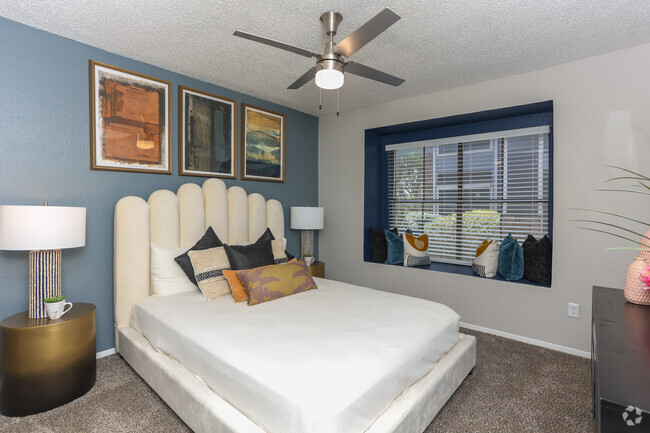-
Monthly Rent
$2,285 - $10,604
-
Bedrooms
1 - 3 bd
-
Bathrooms
1 - 3 ba
-
Square Feet
713 - 2,266 sq ft
Atelier will cater to a discerning resident with a choice of loft style apartment homes with private entry or tower apartment homes with impeccable views and by featuring efficient and well-appointed units with Italian kitchens including gas cooktops, custom quartz countertops, stainless steel Bosch appliances, kitchen islands, and under cabinet lighting. Other apartment features include wide plank wood flooring throughout, dining rooms, private balconies, expansive walk-in closets, and Hansgrohe German matte black plumbing fixtures. Select units will feature vertical spas, stand-alone showers, and dens/studies. Residents will have a variety of one, two, and bedroom floorplans to choose from ranging in size from 697 square feet to 2,273 square feet. Atelier will feature an expansive amenity deck on level 11 where residents will enjoy 360-degree views of Klyde Warren Park, Uptown and Downtown Dallas, Victory Park, and beyond from the lushly landscaped deck surrounding the resort-style infinity-edge pool. In addition, residents will enjoy multiple indoor/outdoor spacious open lounge areas complete with Wi-Fi, membership-quality fitness/wellness center, yoga/spin rooms, grab-n-go resident market, Cowork spaces with private conference rooms, fire pits, private wine lockers, catering kitchen with a harvest table and Pet Salon. Our amenity level will foster interaction amongst our residents and provide an urban oasis including a variety of social settings and activities without having to leave the community.
Pricing & Floor Plans
-
Unit 2205price $2,361square feet 767availibility Now
-
Unit 3205price $2,552square feet 767availibility May 13
-
Unit 2112price $2,813square feet 760availibility Now
-
Unit 3503price $3,036square feet 941availibility Now
-
Unit 2403price $3,037square feet 941availibility Apr 27
-
Unit 2208price $3,492square feet 1,071availibility Now
-
Unit 1608price $3,608square feet 1,071availibility May 20
-
Unit 2408price $3,581square feet 1,071availibility Jul 6
-
Unit 0207price $2,362square feet 713availibility May 5
-
Unit 0307price $2,285square feet 713availibility May 21
-
Unit 0407price $2,360square feet 713availibility May 28
-
Unit 3301price $2,611square feet 782availibility Jun 14
-
Unit 0214price $3,131square feet 1,103availibility Now
-
Unit 0414price $3,165square feet 1,103availibility Now
-
Unit 2611price $3,214square feet 1,138availibility Now
-
Unit 3411price $3,356square feet 1,138availibility Now
-
Unit 3311price $3,371square feet 1,138availibility Now
-
Unit 1610price $3,575square feet 1,149availibility Now
-
Unit 1810price $3,704square feet 1,149availibility Jun 6
-
Unit 3309price $4,713square feet 1,470availibility Now
-
Unit 4109price $5,245square feet 1,470availibility Now
-
Unit 0310price $3,219square feet 1,293availibility Apr 26
-
Unit 0411price $3,391square feet 1,217availibility Jun 8
-
Unit 2806price $3,228square feet 1,149availibility Jun 18
-
Unit 2910price $4,656square feet 1,396availibility Now
-
Unit 3210price $4,656square feet 1,396availibility Now
-
Unit 3310price $4,710square feet 1,396availibility Now
-
Unit 2812price $10,604square feet 1,955availibility Now
-
Unit 3304price $5,214square feet 1,559availibility Apr 30
-
Unit 3604price $5,182square feet 1,559availibility May 20
-
Unit 2205price $2,361square feet 767availibility Now
-
Unit 3205price $2,552square feet 767availibility May 13
-
Unit 2112price $2,813square feet 760availibility Now
-
Unit 3503price $3,036square feet 941availibility Now
-
Unit 2403price $3,037square feet 941availibility Apr 27
-
Unit 0207price $2,362square feet 713availibility May 5
-
Unit 0307price $2,285square feet 713availibility May 21
-
Unit 0407price $2,360square feet 713availibility May 28
-
Unit 3301price $2,611square feet 782availibility Jun 14
-
Unit 2208price $3,492square feet 1,071availibility Now
-
Unit 1608price $3,608square feet 1,071availibility May 20
-
Unit 2408price $3,581square feet 1,071availibility Jul 6
-
Unit 0214price $3,131square feet 1,103availibility Now
-
Unit 0414price $3,165square feet 1,103availibility Now
-
Unit 2611price $3,214square feet 1,138availibility Now
-
Unit 3411price $3,356square feet 1,138availibility Now
-
Unit 3311price $3,371square feet 1,138availibility Now
-
Unit 1610price $3,575square feet 1,149availibility Now
-
Unit 1810price $3,704square feet 1,149availibility Jun 6
-
Unit 3309price $4,713square feet 1,470availibility Now
-
Unit 4109price $5,245square feet 1,470availibility Now
-
Unit 0310price $3,219square feet 1,293availibility Apr 26
-
Unit 0411price $3,391square feet 1,217availibility Jun 8
-
Unit 2806price $3,228square feet 1,149availibility Jun 18
-
Unit 2910price $4,656square feet 1,396availibility Now
-
Unit 3210price $4,656square feet 1,396availibility Now
-
Unit 3310price $4,710square feet 1,396availibility Now
-
Unit 2812price $10,604square feet 1,955availibility Now
-
Unit 3304price $5,214square feet 1,559availibility Apr 30
-
Unit 3604price $5,182square feet 1,559availibility May 20
About Atelier
Atelier will cater to a discerning resident with a choice of loft style apartment homes with private entry or tower apartment homes with impeccable views and by featuring efficient and well-appointed units with Italian kitchens including gas cooktops, custom quartz countertops, stainless steel Bosch appliances, kitchen islands, and under cabinet lighting. Other apartment features include wide plank wood flooring throughout, dining rooms, private balconies, expansive walk-in closets, and Hansgrohe German matte black plumbing fixtures. Select units will feature vertical spas, stand-alone showers, and dens/studies. Residents will have a variety of one, two, and bedroom floorplans to choose from ranging in size from 697 square feet to 2,273 square feet. Atelier will feature an expansive amenity deck on level 11 where residents will enjoy 360-degree views of Klyde Warren Park, Uptown and Downtown Dallas, Victory Park, and beyond from the lushly landscaped deck surrounding the resort-style infinity-edge pool. In addition, residents will enjoy multiple indoor/outdoor spacious open lounge areas complete with Wi-Fi, membership-quality fitness/wellness center, yoga/spin rooms, grab-n-go resident market, Cowork spaces with private conference rooms, fire pits, private wine lockers, catering kitchen with a harvest table and Pet Salon. Our amenity level will foster interaction amongst our residents and provide an urban oasis including a variety of social settings and activities without having to leave the community.
Atelier is an apartment community located in Dallas County and the 75201 ZIP Code. This area is served by the Dallas Independent attendance zone.
Unique Features
- Custom Wine Lockers
- Package Lockers
- Enclosed Shower
- Extended Concrete Patio
- Infinity Edge Pool with Wet Deck
- Pool Deck Cabanas
- Stained Concrete Floors
- 1300 sqft Penthouse Terrace
- Double Balcony 1
- Double Extended Balcony
- Window Overhang
- Indoor/Outdoor Entertainment Lounge
Community Amenities
- Concierge
- Fitness Center
Fees and Policies
The fees below are based on community-supplied data and may exclude additional fees and utilities.
- Dogs Allowed
-
Monthly pet rent$25
-
One time Fee$350
-
Pet Limit2
-
Restrictions:Excluded dog breeds include Akita, Alaskan Malamute, American Bull Dog, American Pit Bull Terrier, American or Bull Staffordshire Terrier, Bull Terrier, Chinese Shar-Pei, Dalmatian, Doberman Pinscher, Persa Canario, Pit Bull, Rottweiler, Siberian Husky, Mastiff, Stafford Terrier, Chow, German Shepherd and any mix thereof. Letter required by Certified Veterinarian for proof of breed, weight, and required vaccinations. For more information, please call our leasing office.
- Cats Allowed
-
Monthly pet rent$25
-
One time Fee$350
-
Pet Limit2
-
Restrictions:Excluded dog breeds include Akita, Alaskan Malamute, American Bull Dog, American Pit Bull Terrier, American or Bull Staffordshire Terrier, Bull Terrier, Chinese Shar-Pei, Dalmatian, Doberman Pinscher, Persa Canario, Pit Bull, Rottweiler, Siberian Husky, Mastiff, Stafford Terrier, Chow, German Shepherd and any mix thereof. Letter required by Certified Veterinarian for proof of breed, weight, and required vaccinations. For more information, please call our leasing office.
Details
Lease Options
-
Available months 12,13,14,15,16,17,18
Property Information
-
Built in 2021
-
417 units/41 stories
- Concierge
- Fitness Center
- Custom Wine Lockers
- Package Lockers
- Enclosed Shower
- Extended Concrete Patio
- Infinity Edge Pool with Wet Deck
- Pool Deck Cabanas
- Stained Concrete Floors
- 1300 sqft Penthouse Terrace
- Double Balcony 1
- Double Extended Balcony
- Window Overhang
- Indoor/Outdoor Entertainment Lounge
| Monday | 9am - 6pm |
|---|---|
| Tuesday | 9am - 6pm |
| Wednesday | 9am - 6pm |
| Thursday | 9am - 6pm |
| Friday | 9am - 6pm |
| Saturday | 10am - 5pm |
| Sunday | 1pm - 5pm |
The Arts District of Dallas is the city’s hub for all things historic, artistic, and cultural. From the Dallas Museum of Art to the Nasher Sculpture Center, residents get a unique experience of the local art. If you’re interested in theater and live performances, you’re in luck. The Dallas Symphony Orchestra, the Winspear Opera House, and Wyly Theatre all call the Arts District Home.
Aside from major attractions and entertainment spots, Dallas’s Arts District is home to the popular Klyde Warren Park, an urban neighborhood green space that’s host to a range of community events. Enjoy food truck lunches, live music performances, outdoor fitness classes, local art shows, and kid-friendly fun. The Arts District sits along Woodall Rodgers Freeway and neighbors Downtown Dallas, home to an array of office buildings, local restaurants, and major attractions. The Arts District is within reach of the Dallas World Aquarium, the Giant Eyeball, the JFK Memorial Plaza, and so much more.
Learn more about living in Arts District| Colleges & Universities | Distance | ||
|---|---|---|---|
| Colleges & Universities | Distance | ||
| Walk: | 16 min | 0.9 mi | |
| Drive: | 5 min | 1.9 mi | |
| Drive: | 6 min | 3.3 mi | |
| Drive: | 8 min | 3.9 mi |
 The GreatSchools Rating helps parents compare schools within a state based on a variety of school quality indicators and provides a helpful picture of how effectively each school serves all of its students. Ratings are on a scale of 1 (below average) to 10 (above average) and can include test scores, college readiness, academic progress, advanced courses, equity, discipline and attendance data. We also advise parents to visit schools, consider other information on school performance and programs, and consider family needs as part of the school selection process.
The GreatSchools Rating helps parents compare schools within a state based on a variety of school quality indicators and provides a helpful picture of how effectively each school serves all of its students. Ratings are on a scale of 1 (below average) to 10 (above average) and can include test scores, college readiness, academic progress, advanced courses, equity, discipline and attendance data. We also advise parents to visit schools, consider other information on school performance and programs, and consider family needs as part of the school selection process.
View GreatSchools Rating Methodology
Transportation options available in Dallas include Olive, located 0.0 mile from Atelier. Atelier is near Dallas Love Field, located 5.3 miles or 11 minutes away, and Dallas-Fort Worth International, located 20.5 miles or 27 minutes away.
| Transit / Subway | Distance | ||
|---|---|---|---|
| Transit / Subway | Distance | ||
|
|
Walk: | 0 min | 0.0 mi |
|
|
Walk: | 1 min | 0.1 mi |
|
|
Walk: | 5 min | 0.3 mi |
|
|
Walk: | 5 min | 0.3 mi |
|
|
Walk: | 6 min | 0.3 mi |
| Commuter Rail | Distance | ||
|---|---|---|---|
| Commuter Rail | Distance | ||
|
|
Drive: | 6 min | 3.0 mi |
|
|
Drive: | 17 min | 10.1 mi |
|
|
Drive: | 21 min | 15.6 mi |
|
|
Drive: | 22 min | 15.9 mi |
|
|
Drive: | 25 min | 16.9 mi |
| Airports | Distance | ||
|---|---|---|---|
| Airports | Distance | ||
|
Dallas Love Field
|
Drive: | 11 min | 5.3 mi |
|
Dallas-Fort Worth International
|
Drive: | 27 min | 20.5 mi |
Time and distance from Atelier.
| Shopping Centers | Distance | ||
|---|---|---|---|
| Shopping Centers | Distance | ||
| Walk: | 8 min | 0.4 mi | |
| Walk: | 12 min | 0.6 mi | |
| Walk: | 15 min | 0.8 mi |
| Parks and Recreation | Distance | ||
|---|---|---|---|
| Parks and Recreation | Distance | ||
|
Nasher Sculpture Center
|
Walk: | 2 min | 0.1 mi |
|
Klyde Warren Park
|
Walk: | 2 min | 0.1 mi |
|
Dallas World Aquarium
|
Walk: | 12 min | 0.7 mi |
|
Trinity Overlook Park
|
Drive: | 4 min | 2.1 mi |
|
Perot Museum of Nature & Science
|
Drive: | 8 min | 3.8 mi |
| Hospitals | Distance | ||
|---|---|---|---|
| Hospitals | Distance | ||
| Drive: | 2 min | 1.4 mi | |
| Drive: | 3 min | 1.7 mi | |
| Drive: | 4 min | 1.7 mi |
| Military Bases | Distance | ||
|---|---|---|---|
| Military Bases | Distance | ||
| Drive: | 22 min | 12.8 mi | |
| Drive: | 54 min | 39.9 mi |
You May Also Like
Atelier has one to three bedrooms with rent ranges from $2,285/mo. to $10,604/mo.
Yes, to view the floor plan in person, please schedule a personal tour.
Atelier is in Arts District in the city of Dallas. Here you’ll find three shopping centers within 0.8 mile of the property. Five parks are within 3.8 miles, including Nasher Sculpture Center, Klyde Warren Park, and Dallas World Aquarium.
Similar Rentals Nearby
-
1 / 31
-
-
-
-
-
-
-
-
-
What Are Walk Score®, Transit Score®, and Bike Score® Ratings?
Walk Score® measures the walkability of any address. Transit Score® measures access to public transit. Bike Score® measures the bikeability of any address.
What is a Sound Score Rating?
A Sound Score Rating aggregates noise caused by vehicle traffic, airplane traffic and local sources
