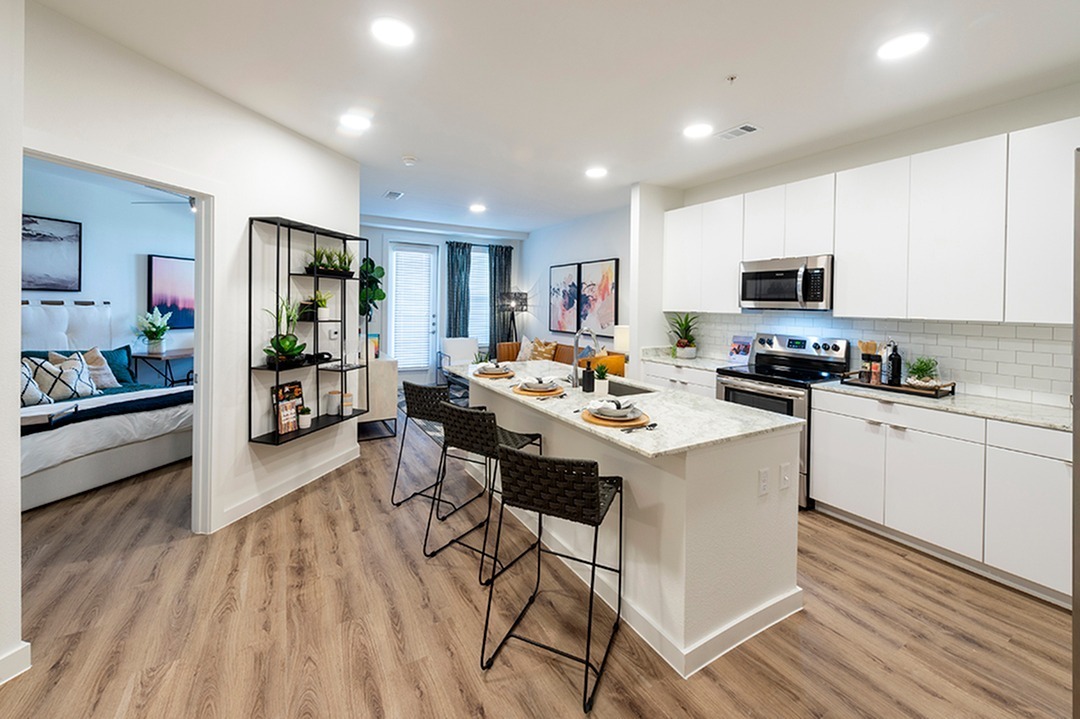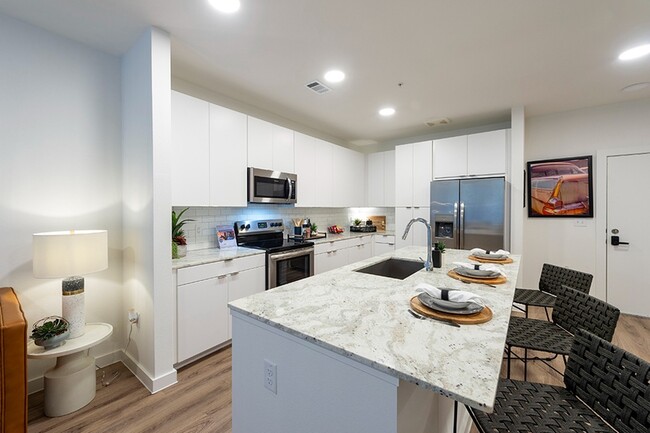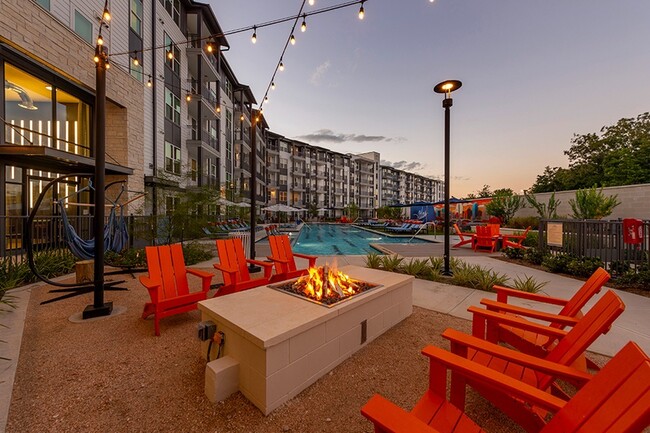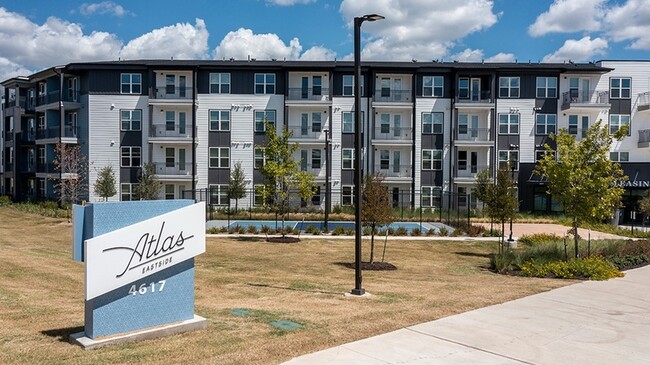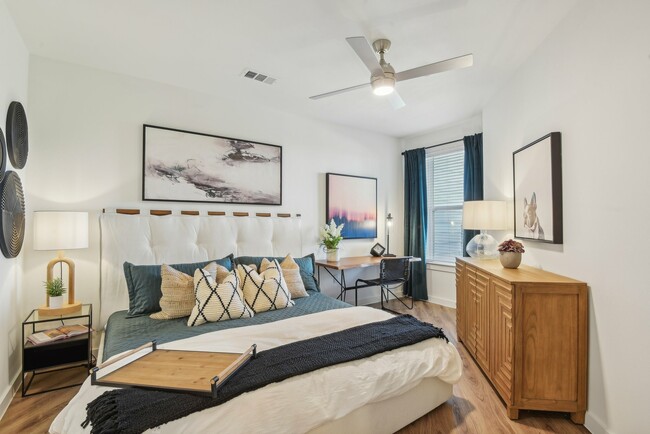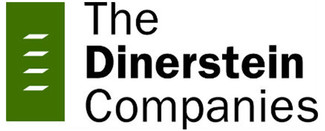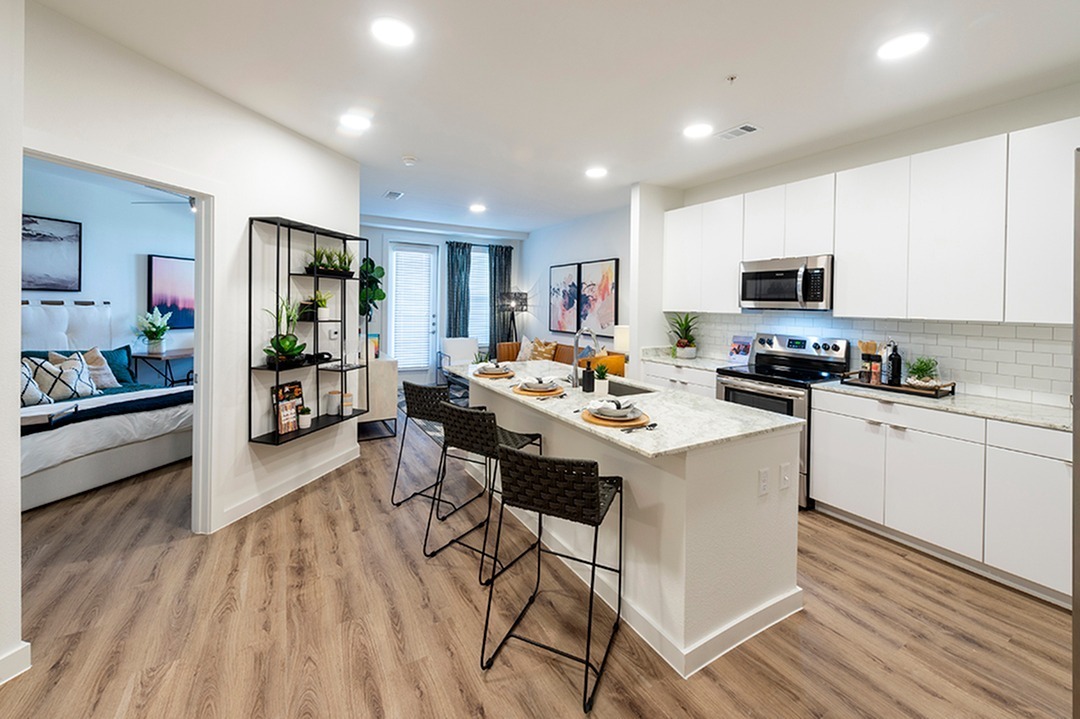-
Monthly Rent
$1,175 - $2,959
-
Bedrooms
Studio - 3 bd
-
Bathrooms
1 - 2 ba
-
Square Feet
603 - 1,339 sq ft
Atlas... escape the ordinary and discover a place to call home. Welcome to the epitome of contemporary living in Austin's vibrant East side. Our brand new apartments offer a unique blend of modern sophistication and the eclectic local charm that defines this dynamic neighborhood. Nestled amidst the thriving arts and culture scene, our Atlas Eastside apartments provide a gateway to a thriving community. Embrace the energy of Austin's East side and experience urban luxury and convenience. Your new home awaits.
Pricing & Floor Plans
-
Unit East Side-317price $1,175square feet 603availibility Now
-
Unit East Side-373price $1,175square feet 603availibility Now
-
Unit East Side-233price $1,175square feet 603availibility Now
-
Unit East Side-253price $1,719square feet 654availibility Now
-
Unit East Side-653price $1,754square feet 654availibility Now
-
Unit East Side-324price $1,724square feet 811availibility Now
-
Unit East Side-346price $1,899square feet 811availibility Now
-
Unit East Side-320price $1,924square feet 811availibility Now
-
Unit East Side-209price $1,824square feet 742availibility Now
-
Unit East Side-263price $1,824square feet 742availibility Now
-
Unit East Side-309price $1,824square feet 742availibility Now
-
Unit East Side-203price $1,824square feet 736availibility Now
-
Unit East Side-303price $1,824square feet 736availibility Now
-
Unit East Side-403price $1,824square feet 736availibility Now
-
Unit East Side-328price $1,844square feet 766availibility Now
-
Unit East Side-428price $1,844square feet 766availibility Now
-
Unit East Side-272price $1,854square feet 738availibility Now
-
Unit East Side-205price $1,854square feet 738availibility Now
-
Unit East Side-165price $1,879square feet 738availibility Now
-
Unit East Side-302price $2,219square feet 1,028availibility Now
-
Unit East Side-318price $2,244square feet 1,028availibility Now
-
Unit East Side-402price $2,244square feet 1,028availibility Now
-
Unit East Side-300price $2,349square feet 1,130availibility Now
-
Unit East Side-301price $2,349square feet 1,130availibility Now
-
Unit East Side-400price $2,349square feet 1,130availibility Now
-
Unit East Side-544price $2,399square feet 1,094availibility Now
-
Unit East Side-644price $2,399square feet 1,094availibility Now
-
Unit East Side-444price $2,424square feet 1,094availibility Now
-
Unit East Side-478price $2,924square feet 1,339availibility Now
-
Unit East Side-578price $2,959square feet 1,339availibility Now
-
Unit East Side-317price $1,175square feet 603availibility Now
-
Unit East Side-373price $1,175square feet 603availibility Now
-
Unit East Side-233price $1,175square feet 603availibility Now
-
Unit East Side-253price $1,719square feet 654availibility Now
-
Unit East Side-653price $1,754square feet 654availibility Now
-
Unit East Side-324price $1,724square feet 811availibility Now
-
Unit East Side-346price $1,899square feet 811availibility Now
-
Unit East Side-320price $1,924square feet 811availibility Now
-
Unit East Side-209price $1,824square feet 742availibility Now
-
Unit East Side-263price $1,824square feet 742availibility Now
-
Unit East Side-309price $1,824square feet 742availibility Now
-
Unit East Side-203price $1,824square feet 736availibility Now
-
Unit East Side-303price $1,824square feet 736availibility Now
-
Unit East Side-403price $1,824square feet 736availibility Now
-
Unit East Side-328price $1,844square feet 766availibility Now
-
Unit East Side-428price $1,844square feet 766availibility Now
-
Unit East Side-272price $1,854square feet 738availibility Now
-
Unit East Side-205price $1,854square feet 738availibility Now
-
Unit East Side-165price $1,879square feet 738availibility Now
-
Unit East Side-302price $2,219square feet 1,028availibility Now
-
Unit East Side-318price $2,244square feet 1,028availibility Now
-
Unit East Side-402price $2,244square feet 1,028availibility Now
-
Unit East Side-300price $2,349square feet 1,130availibility Now
-
Unit East Side-301price $2,349square feet 1,130availibility Now
-
Unit East Side-400price $2,349square feet 1,130availibility Now
-
Unit East Side-544price $2,399square feet 1,094availibility Now
-
Unit East Side-644price $2,399square feet 1,094availibility Now
-
Unit East Side-444price $2,424square feet 1,094availibility Now
-
Unit East Side-478price $2,924square feet 1,339availibility Now
-
Unit East Side-578price $2,959square feet 1,339availibility Now
About Atlas Eastside
Atlas... escape the ordinary and discover a place to call home. Welcome to the epitome of contemporary living in Austin's vibrant East side. Our brand new apartments offer a unique blend of modern sophistication and the eclectic local charm that defines this dynamic neighborhood. Nestled amidst the thriving arts and culture scene, our Atlas Eastside apartments provide a gateway to a thriving community. Embrace the energy of Austin's East side and experience urban luxury and convenience. Your new home awaits.
Atlas Eastside is an apartment community located in Travis County and the 78721 ZIP Code. This area is served by the Austin Independent attendance zone.
Unique Features
- 9’ Ceilings
- EnergyStar Stainless Appliances
- Modern Cabinets
- Biergarten
- Full size washer and dryer
- On Site Maintenance
- Outdoor Gym
- Private balconies
- Biergarten with Corn Hole
- Pet park
- Programmable Thermostats
- Outdoor kitchen area
- Pickleball Courts
- Wood-style flooring
- Energystar appliances
- High Efficiency Water Fixtures and Toilets
- Pickleball Court
- Pool & Spa
- Energy-Efficient Air Conditioning, Heating, and Lighting
- Parcel Storage Lockers
- High Efficiency Irrigation System
- Tile backsplash in kitchen
- Bike storage
- Granite countertops in kitchen and bathrooms
Community Amenities
Pool
Fitness Center
Elevator
Clubhouse
Controlled Access
Recycling
Business Center
Grill
Property Services
- Package Service
- Community-Wide WiFi
- Wi-Fi
- Controlled Access
- Maintenance on site
- Property Manager on Site
- 24 Hour Access
- Trash Pickup - Door to Door
- Recycling
- Online Services
- Composting
- Planned Social Activities
- Pet Play Area
- EV Charging
- Key Fob Entry
Shared Community
- Elevator
- Business Center
- Clubhouse
- Lounge
- Multi Use Room
- Conference Rooms
Fitness & Recreation
- Fitness Center
- Hot Tub
- Spa
- Pool
- Bicycle Storage
- Walking/Biking Trails
- Gameroom
- Pickleball Court
Outdoor Features
- Gated
- Fenced Lot
- Sundeck
- Cabana
- Courtyard
- Grill
- Dog Park
Apartment Features
Washer/Dryer
Air Conditioning
Dishwasher
High Speed Internet Access
Walk-In Closets
Island Kitchen
Granite Countertops
Microwave
Highlights
- High Speed Internet Access
- Wi-Fi
- Washer/Dryer
- Air Conditioning
- Heating
- Ceiling Fans
- Smoke Free
- Cable Ready
- Trash Compactor
- Storage Space
- Double Vanities
- Handrails
- Wheelchair Accessible (Rooms)
Kitchen Features & Appliances
- Dishwasher
- Disposal
- Ice Maker
- Granite Countertops
- Stainless Steel Appliances
- Pantry
- Island Kitchen
- Kitchen
- Microwave
- Oven
- Range
- Refrigerator
- Freezer
- Quartz Countertops
Model Details
- Vinyl Flooring
- Dining Room
- Views
- Walk-In Closets
- Linen Closet
- Window Coverings
- Large Bedrooms
- Balcony
- Patio
Fees and Policies
The fees below are based on community-supplied data and may exclude additional fees and utilities.
- Monthly Utilities & Services
-
Community Fee$54.50 Includes Valet trash, pest control, utility billing fee, and amenity fee.$55
- One-Time Move-In Fees
-
Administrative Fee$150
-
Application Fee$50
-
Security Deposit Refundable$3001x1: $300 2x3: $450 3x2: $600 Security deposits can increase... Read More up to one-month’s rent based on credit approval.* Read Less
- Dogs Allowed
-
Monthly pet rent$25
-
One time Fee$250
-
Pet deposit$250
-
Weight limit50 lb
-
Pet Limit2
- Cats Allowed
-
Monthly pet rent$25
-
One time Fee$250
-
Pet deposit$250
-
Weight limit50 lb
-
Pet Limit2
- Parking
-
Surface Lot$25/moAssigned Parking
Details
Lease Options
-
12 months, 13 months, 14 months, 15 months
Property Information
-
Built in 2024
-
304 units/6 stories
- Package Service
- Community-Wide WiFi
- Wi-Fi
- Controlled Access
- Maintenance on site
- Property Manager on Site
- 24 Hour Access
- Trash Pickup - Door to Door
- Recycling
- Online Services
- Composting
- Planned Social Activities
- Pet Play Area
- EV Charging
- Key Fob Entry
- Elevator
- Business Center
- Clubhouse
- Lounge
- Multi Use Room
- Conference Rooms
- Gated
- Fenced Lot
- Sundeck
- Cabana
- Courtyard
- Grill
- Dog Park
- Fitness Center
- Hot Tub
- Spa
- Pool
- Bicycle Storage
- Walking/Biking Trails
- Gameroom
- Pickleball Court
- 9’ Ceilings
- EnergyStar Stainless Appliances
- Modern Cabinets
- Biergarten
- Full size washer and dryer
- On Site Maintenance
- Outdoor Gym
- Private balconies
- Biergarten with Corn Hole
- Pet park
- Programmable Thermostats
- Outdoor kitchen area
- Pickleball Courts
- Wood-style flooring
- Energystar appliances
- High Efficiency Water Fixtures and Toilets
- Pickleball Court
- Pool & Spa
- Energy-Efficient Air Conditioning, Heating, and Lighting
- Parcel Storage Lockers
- High Efficiency Irrigation System
- Tile backsplash in kitchen
- Bike storage
- Granite countertops in kitchen and bathrooms
- High Speed Internet Access
- Wi-Fi
- Washer/Dryer
- Air Conditioning
- Heating
- Ceiling Fans
- Smoke Free
- Cable Ready
- Trash Compactor
- Storage Space
- Double Vanities
- Handrails
- Wheelchair Accessible (Rooms)
- Dishwasher
- Disposal
- Ice Maker
- Granite Countertops
- Stainless Steel Appliances
- Pantry
- Island Kitchen
- Kitchen
- Microwave
- Oven
- Range
- Refrigerator
- Freezer
- Quartz Countertops
- Vinyl Flooring
- Dining Room
- Views
- Walk-In Closets
- Linen Closet
- Window Coverings
- Large Bedrooms
- Balcony
- Patio
| Monday | 9am - 6pm |
|---|---|
| Tuesday | 9am - 6pm |
| Wednesday | 9am - 6pm |
| Thursday | 9am - 6pm |
| Friday | 9am - 6pm |
| Saturday | 10am - 5pm |
| Sunday | 1pm - 5pm |
East MLK is a quaint, historic neighborhood just four miles east of downtown Austin and eight miles north of the Austin-Bergstrom International Airport. With such luxuries in close proximity, East MLK residents have easy access to lively downtown streets and international travel.
The Austin Independent School District offers public schools like Norman Elementary School, along with community parks and open green space. On its way to becoming a wonderful recreational space for Austin residents with a master plan in progress, Little Walnut Creek Greenbelt covers 200 acres of undeveloped space in this residential neighborhood.
Residents appreciate the abundance of local restaurants in and around East MLK. Be sure to try Contigo, modeled after the owners’ family’s Texas ranch. This incredible restaurant has a covered patio and full bar that flows into outdoor ranch-style seating.
Learn more about living in East MLK| Colleges & Universities | Distance | ||
|---|---|---|---|
| Colleges & Universities | Distance | ||
| Drive: | 6 min | 3.3 mi | |
| Drive: | 7 min | 4.3 mi | |
| Drive: | 9 min | 5.1 mi | |
| Drive: | 9 min | 5.2 mi |
 The GreatSchools Rating helps parents compare schools within a state based on a variety of school quality indicators and provides a helpful picture of how effectively each school serves all of its students. Ratings are on a scale of 1 (below average) to 10 (above average) and can include test scores, college readiness, academic progress, advanced courses, equity, discipline and attendance data. We also advise parents to visit schools, consider other information on school performance and programs, and consider family needs as part of the school selection process.
The GreatSchools Rating helps parents compare schools within a state based on a variety of school quality indicators and provides a helpful picture of how effectively each school serves all of its students. Ratings are on a scale of 1 (below average) to 10 (above average) and can include test scores, college readiness, academic progress, advanced courses, equity, discipline and attendance data. We also advise parents to visit schools, consider other information on school performance and programs, and consider family needs as part of the school selection process.
View GreatSchools Rating Methodology
Property Ratings at Atlas Eastside
I just moved in to Atlas Eastside, and I'm glad that I made choice for it. I like the building, apartment itself all brand new and quality of cabinets and shelves are really good compare with another property buildings (for example Solomon). I love to walk, and here is the great area to do that. Clean, safe, calm. One more thing I would love to share about management and maintenance team. They are so welcoming, quick response on email, request. Management team, especially Amanda and Jolee so helpful and nice. I already met several tenants who lives here more than me and they shared that they are like Atlas Eastside. Thank you, and I hope my stay will continue cozy, in comfort and safe.
I love my pool area and my open concept apartment, very spacious!
This is a an amazing place to stay I love how everything is kept clean and I love how open everything is. 10 out of 10 experience.
Atlas Eastside Photos
-
Atlas Eastside
-
AtlasEastside00291
-
AtlasEastside00557
-
AtlasEastside00654
-
Tannehill Ln-007
-
AtlasEastside00420
-
Tannehill Ln-016
-
AtlasEastside00198
-
Tannehill Ln-019
Models
-
S1
-
A1
-
A7
-
A6
-
Atlas Eastside_Dinerstein_A8_D1
-
A4
Atlas Eastside has studios to three bedrooms with rent ranges from $1,175/mo. to $2,959/mo.
Yes, to view the floor plan in person, please schedule a personal tour.
Atlas Eastside is in East MLK in the city of Austin. Here you’ll find three shopping centers within 2.8 miles of the property. Five parks are within 4.8 miles, including Thinkery, Boggy Creek Greenbelt, and Texas Memorial Museum.
What Are Walk Score®, Transit Score®, and Bike Score® Ratings?
Walk Score® measures the walkability of any address. Transit Score® measures access to public transit. Bike Score® measures the bikeability of any address.
What is a Sound Score Rating?
A Sound Score Rating aggregates noise caused by vehicle traffic, airplane traffic and local sources
