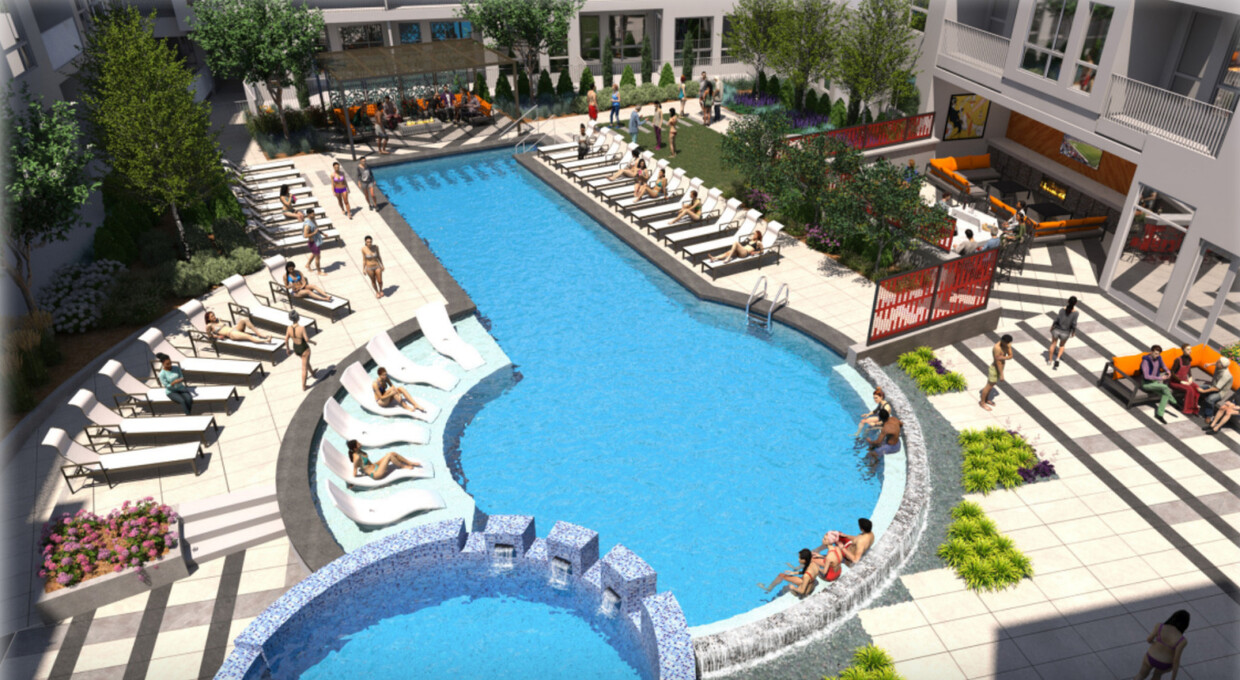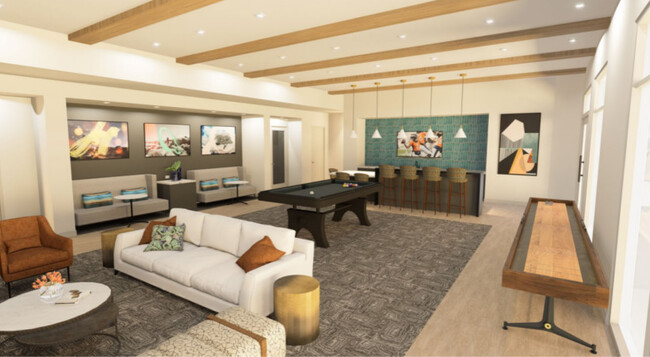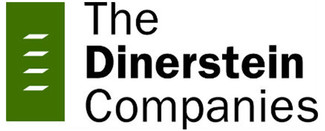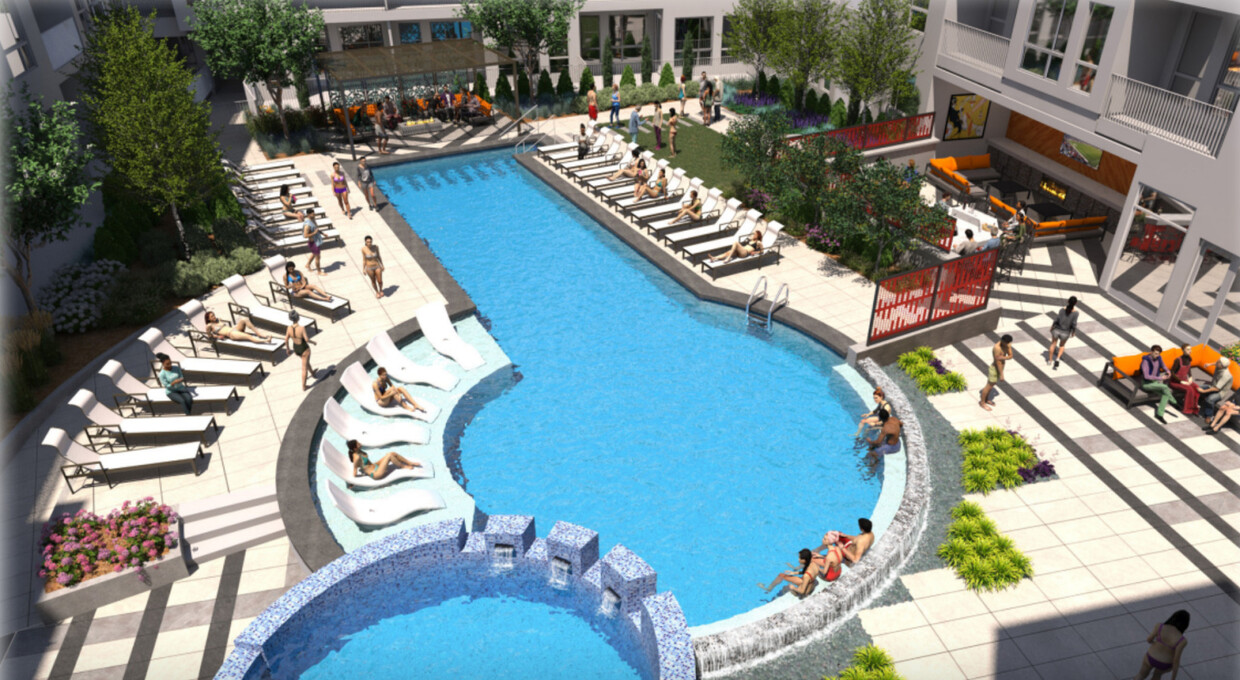-
Monthly Rent
$1,695 - $3,450
-
Bedrooms
Studio - 3 bd
-
Bathrooms
1 - 2 ba
-
Square Feet
541 - 1,510 sq ft
Pricing & Floor Plans
-
Unit N-1347price $1,695square feet 541availibility Now
-
Unit N-1403price $1,695square feet 541availibility Now
-
Unit N-1433price $1,695square feet 541availibility Now
-
Unit N-1409price $1,695square feet 543availibility Now
-
Unit N-1417price $1,695square feet 543availibility Now
-
Unit N-1439price $1,695square feet 543availibility Now
-
Unit N-1340price $1,750square feet 630availibility Now
-
Unit N-1341price $1,770square feet 630availibility Now
-
Unit N-1338price $1,895square feet 765availibility Now
-
Unit N-1342price $1,895square feet 765availibility Now
-
Unit N-1344price $1,895square feet 765availibility Now
-
Unit N-1404price $1,975square feet 774availibility Now
-
Unit N-1740price $1,995square feet 765availibility Now
-
Unit N-1742price $1,995square feet 765availibility Now
-
Unit N-1744price $1,995square feet 765availibility Now
-
Unit N-1422price $2,625square feet 1,062availibility Now
-
Unit N-1426price $2,625square feet 1,062availibility Now
-
Unit N-1428price $2,625square feet 1,062availibility Now
-
Unit N-1536price $2,715square feet 1,202availibility Now
-
Unit N-1436price $2,715square feet 1,202availibility Now
-
Unit N-1636price $2,715square feet 1,202availibility Now
-
Unit N-1400price $2,750square feet 1,153availibility Now
-
Unit N-1500price $2,750square feet 1,153availibility Now
-
Unit N-1600price $2,750square feet 1,153availibility Now
-
Unit N-1322price $3,325square feet 1,087availibility Now
-
Unit N-1326price $3,325square feet 1,087availibility Now
-
Unit N-1328price $3,325square feet 1,087availibility Now
-
Unit N-1310price $3,450square feet 1,510availibility Now
-
Unit N-1312price $3,450square feet 1,510availibility Now
-
Unit N-1314price $3,450square feet 1,510availibility Now
-
Unit N-1347price $1,695square feet 541availibility Now
-
Unit N-1403price $1,695square feet 541availibility Now
-
Unit N-1433price $1,695square feet 541availibility Now
-
Unit N-1409price $1,695square feet 543availibility Now
-
Unit N-1417price $1,695square feet 543availibility Now
-
Unit N-1439price $1,695square feet 543availibility Now
-
Unit N-1340price $1,750square feet 630availibility Now
-
Unit N-1341price $1,770square feet 630availibility Now
-
Unit N-1338price $1,895square feet 765availibility Now
-
Unit N-1342price $1,895square feet 765availibility Now
-
Unit N-1344price $1,895square feet 765availibility Now
-
Unit N-1404price $1,975square feet 774availibility Now
-
Unit N-1740price $1,995square feet 765availibility Now
-
Unit N-1742price $1,995square feet 765availibility Now
-
Unit N-1744price $1,995square feet 765availibility Now
-
Unit N-1422price $2,625square feet 1,062availibility Now
-
Unit N-1426price $2,625square feet 1,062availibility Now
-
Unit N-1428price $2,625square feet 1,062availibility Now
-
Unit N-1536price $2,715square feet 1,202availibility Now
-
Unit N-1436price $2,715square feet 1,202availibility Now
-
Unit N-1636price $2,715square feet 1,202availibility Now
-
Unit N-1400price $2,750square feet 1,153availibility Now
-
Unit N-1500price $2,750square feet 1,153availibility Now
-
Unit N-1600price $2,750square feet 1,153availibility Now
-
Unit N-1322price $3,325square feet 1,087availibility Now
-
Unit N-1326price $3,325square feet 1,087availibility Now
-
Unit N-1328price $3,325square feet 1,087availibility Now
-
Unit N-1310price $3,450square feet 1,510availibility Now
-
Unit N-1312price $3,450square feet 1,510availibility Now
-
Unit N-1314price $3,450square feet 1,510availibility Now
About Atlas Peakview
Enjoy Centennial living at Atlas Peakview. You'll find this community at 7800 E Peakview Ave in the Denver Tech Center area of Centennial. Let the professional leasing staff show you everything this community has in store. Contact us or stop by today.
Atlas Peakview is an apartment community located in Arapahoe County and the 80111 ZIP Code. This area is served by the Cherry Creek 5 attendance zone.
Community Amenities
- Community-Wide WiFi
- Pet Washing Station
- Bicycle Storage
- Courtyard
Apartment Features
- Stainless Steel Appliances
- Quartz Countertops
- Vinyl Flooring
Fees and Policies
The fees below are based on community-supplied data and may exclude additional fees and utilities.
- Dogs Allowed
-
Monthly pet rent$35
-
Pet deposit$200
-
Weight limit55 lb
-
Pet Limit2
- Cats Allowed
-
Monthly pet rent$35
-
Pet deposit$200
-
Weight limit20 lb
-
Pet Limit2
Details
Lease Options
-
12 months, 13 months, 14 months, 15 months
Property Information
-
Built in 2025
-
330 units/5 stories
- Community-Wide WiFi
- Pet Washing Station
- Courtyard
- Bicycle Storage
- Stainless Steel Appliances
- Quartz Countertops
- Vinyl Flooring
| Monday | 9am - 6pm |
|---|---|
| Tuesday | 9am - 6pm |
| Wednesday | 9am - 6pm |
| Thursday | 9am - 6pm |
| Friday | 9am - 6pm |
| Saturday | 10am - 5pm |
| Sunday | 1pm - 5pm |
The Denver Tech Center, surrounded by Greenwood Village, welcomes 40,000 workers on daily basis from the Denver metropolitan area. This bustling, southwestern portion of the city of Denver hosts corporate headquarters for companies such as Kraft, Nestle, Nissan, and more. A small community with a big-city culture, Greenwood Village provides light rail service for residents working in Downtown Denver, located just 15 miles away.
Eighteen parks in eight square miles feature trails that connect to Cherry Creek State Park, a protected 5.23 square-mile open space. There are many upscale apartments available for rent in this lively urban center. From bistros and steak houses to taverns and pubs, there’s always a dining or nightlife option in the Denver Tech Center.
Learn more about living in Denver Tech Center| Colleges & Universities | Distance | ||
|---|---|---|---|
| Colleges & Universities | Distance | ||
| Drive: | 10 min | 6.5 mi | |
| Drive: | 13 min | 6.7 mi | |
| Drive: | 12 min | 8.3 mi | |
| Drive: | 16 min | 8.4 mi |
 The GreatSchools Rating helps parents compare schools within a state based on a variety of school quality indicators and provides a helpful picture of how effectively each school serves all of its students. Ratings are on a scale of 1 (below average) to 10 (above average) and can include test scores, college readiness, academic progress, advanced courses, equity, discipline and attendance data. We also advise parents to visit schools, consider other information on school performance and programs, and consider family needs as part of the school selection process.
The GreatSchools Rating helps parents compare schools within a state based on a variety of school quality indicators and provides a helpful picture of how effectively each school serves all of its students. Ratings are on a scale of 1 (below average) to 10 (above average) and can include test scores, college readiness, academic progress, advanced courses, equity, discipline and attendance data. We also advise parents to visit schools, consider other information on school performance and programs, and consider family needs as part of the school selection process.
View GreatSchools Rating Methodology
Transportation options available in Centennial include Arapahoe At Village Center, located 1.2 miles from Atlas Peakview. Atlas Peakview is near Denver International, located 28.4 miles or 36 minutes away.
| Transit / Subway | Distance | ||
|---|---|---|---|
| Transit / Subway | Distance | ||
|
|
Drive: | 3 min | 1.2 mi |
|
|
Drive: | 3 min | 1.3 mi |
|
|
Drive: | 4 min | 2.0 mi |
|
|
Drive: | 5 min | 3.3 mi |
|
|
Drive: | 11 min | 6.6 mi |
| Commuter Rail | Distance | ||
|---|---|---|---|
| Commuter Rail | Distance | ||
|
|
Drive: | 22 min | 14.7 mi |
| Drive: | 23 min | 16.6 mi | |
| Drive: | 23 min | 16.7 mi | |
| Drive: | 28 min | 18.2 mi | |
| Drive: | 28 min | 18.3 mi |
| Airports | Distance | ||
|---|---|---|---|
| Airports | Distance | ||
|
Denver International
|
Drive: | 36 min | 28.4 mi |
Time and distance from Atlas Peakview.
| Shopping Centers | Distance | ||
|---|---|---|---|
| Shopping Centers | Distance | ||
| Walk: | 7 min | 0.4 mi | |
| Walk: | 9 min | 0.5 mi | |
| Walk: | 11 min | 0.6 mi |
| Parks and Recreation | Distance | ||
|---|---|---|---|
| Parks and Recreation | Distance | ||
|
DeKoevend Park
|
Drive: | 9 min | 4.4 mi |
|
Cherry Creek State Park
|
Drive: | 16 min | 6.2 mi |
|
Littleton Historical Museum
|
Drive: | 14 min | 6.7 mi |
|
The Wildlife Experience
|
Drive: | 10 min | 6.9 mi |
|
Chamberlin & Mt. Evans Observatories
|
Drive: | 13 min | 7.8 mi |
| Hospitals | Distance | ||
|---|---|---|---|
| Hospitals | Distance | ||
| Drive: | 7 min | 3.2 mi | |
| Drive: | 10 min | 5.8 mi | |
| Drive: | 11 min | 6.4 mi |
| Military Bases | Distance | ||
|---|---|---|---|
| Military Bases | Distance | ||
| Drive: | 40 min | 16.7 mi | |
| Drive: | 64 min | 52.6 mi | |
| Drive: | 73 min | 62.2 mi |
Atlas Peakview Photos
-
Atlas Peakview
-
-
-
-
-
-
Pool
-
Fireplace lounge
-
club room
Models
-
Explore this chic urban apartment, designed for modern living and convenience.
-
Explore this thoughtfully designed studio apartment, perfect for urban living.
-
Explore this chic urban retreat, perfectly designed for modern living.
-
Explore a chic urban living space designed for modern comfort and style.
-
Explore this chic apartment layout, optimized for modern living and comfort.
-
Explore the elegance of our contemporary apartment layout with a stylish design.
Nearby Apartments
Within 50 Miles of Atlas Peakview
Atlas Peakview has studios to three bedrooms with rent ranges from $1,695/mo. to $3,450/mo.
Yes, to view the floor plan in person, please schedule a personal tour.
Atlas Peakview is in Denver Tech Center in the city of Centennial. Here you’ll find three shopping centers within 0.6 mile of the property. Five parks are within 7.8 miles, including DeKoevend Park, Cherry Creek State Park, and Littleton Historical Museum.
Applicant has the right to provide the property manager or owner with a Portable Tenant Screening Report (PTSR) that is not more than 30 days old, as defined in § 38-12-902(2.5), Colorado Revised Statutes; and 2) if Applicant provides the property manager or owner with a PTSR, the property manager or owner is prohibited from: a) charging Applicant a rental application fee; or b) charging Applicant a fee for the property manager or owner to access or use the PTSR.
What Are Walk Score®, Transit Score®, and Bike Score® Ratings?
Walk Score® measures the walkability of any address. Transit Score® measures access to public transit. Bike Score® measures the bikeability of any address.
What is a Sound Score Rating?
A Sound Score Rating aggregates noise caused by vehicle traffic, airplane traffic and local sources









Responded To This Review